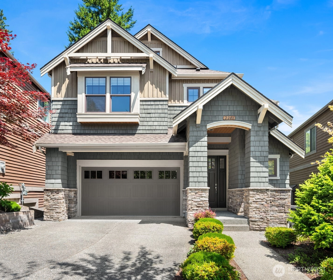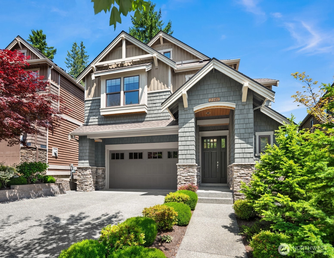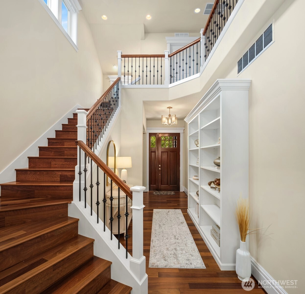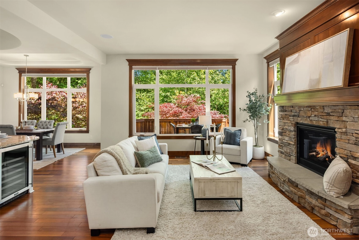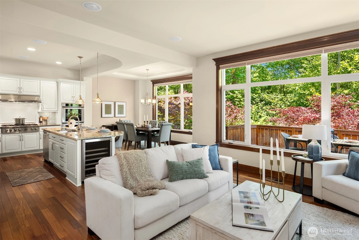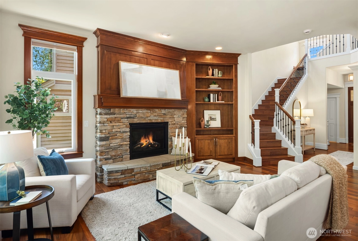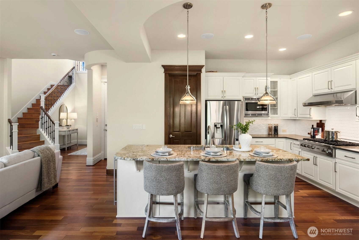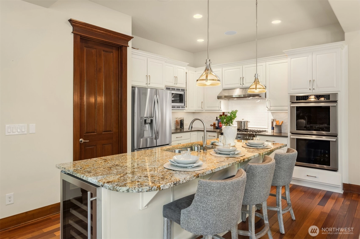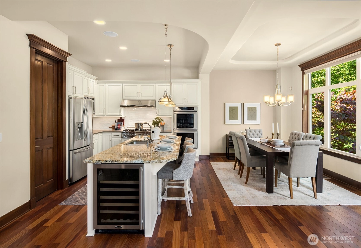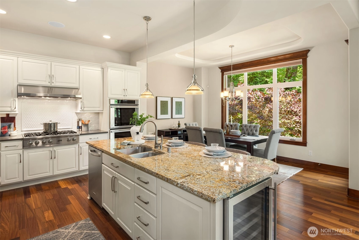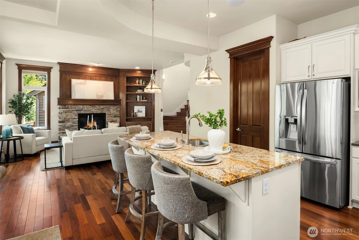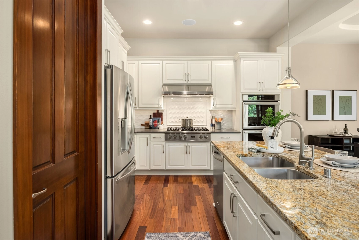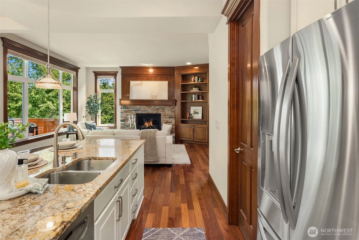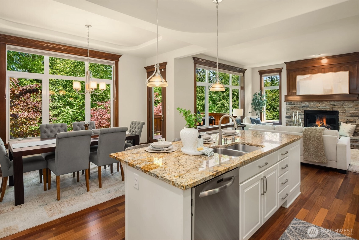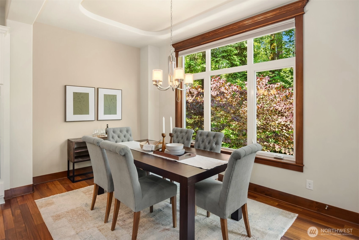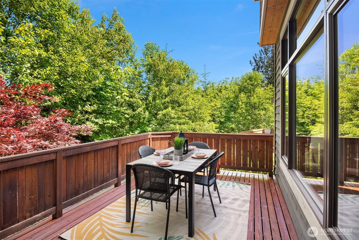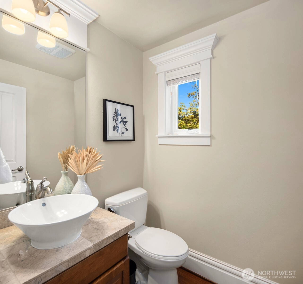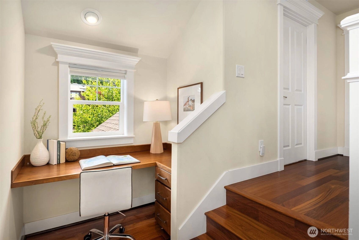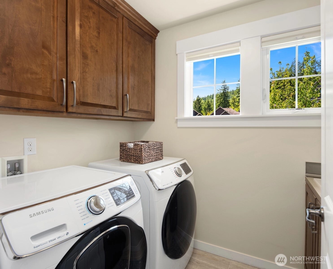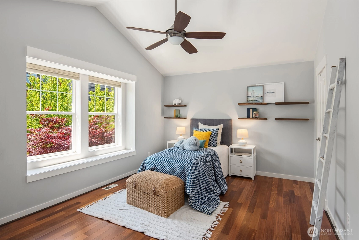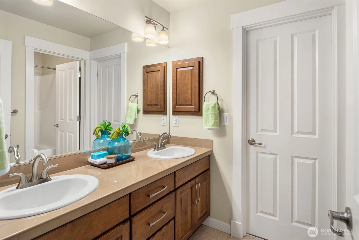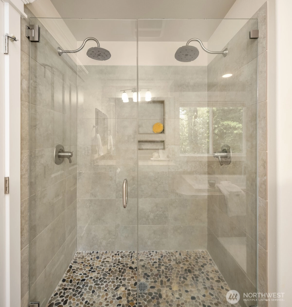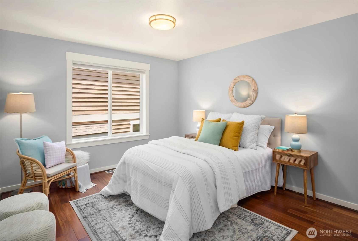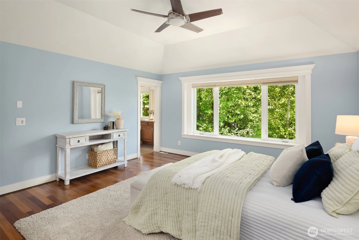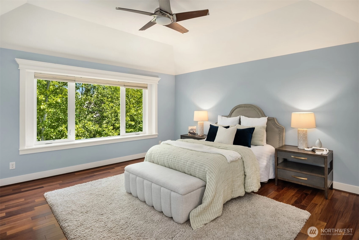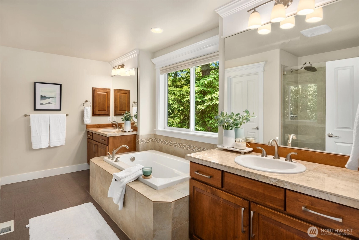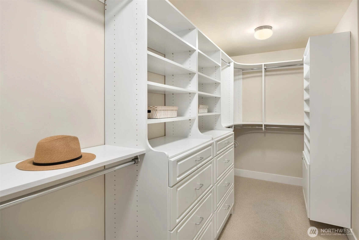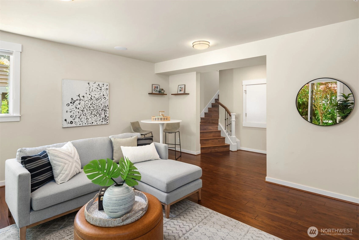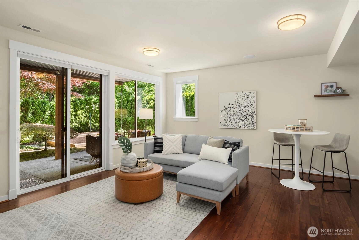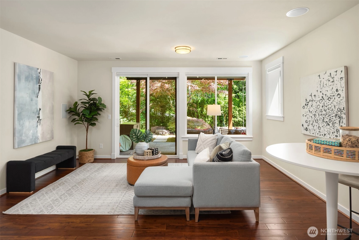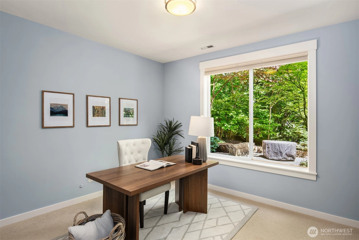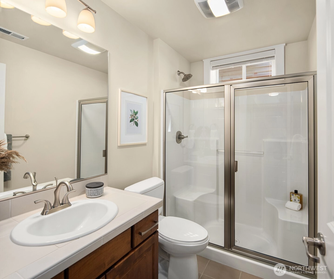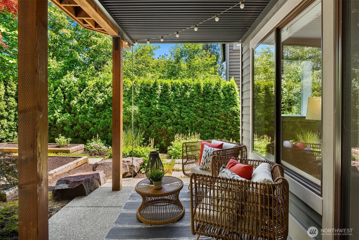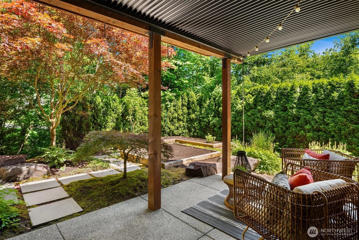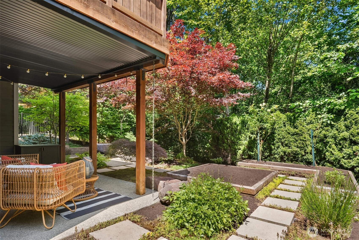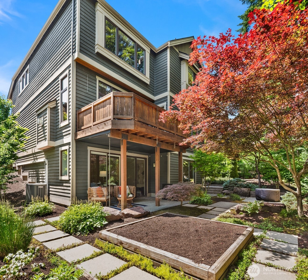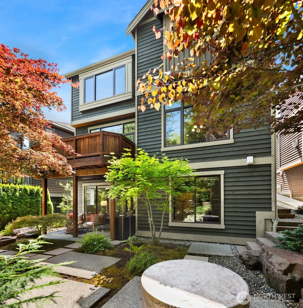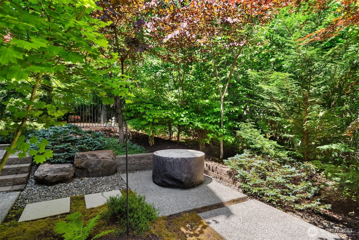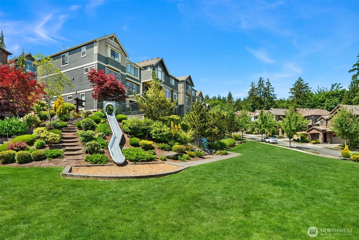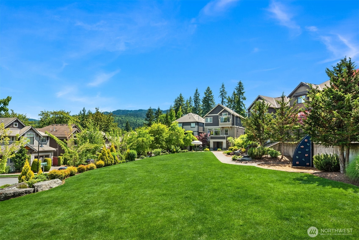- homeHome
- mapHomes For Sale
- Houses Only
- Condos Only
- New Construction
- Waterfront
- Land For Sale
- nature_peopleNeighborhoods
- businessCondo Buildings
Selling with Us
- roofingBuying with Us
About Us
- peopleOur Team
- perm_phone_msgContact Us
- location_cityCity List
- engineeringHome Builder List
- trending_upHome Price Index
- differenceCalculate Value Now
- monitoringAll Stats & Graphs
- starsPopular
- feedArticles
- calculateCalculators
- helpApp Support
- refreshReload App
Version: ...
to
Houses
Townhouses
Condos
Land
Price
to
SQFT
to
Bdrms
to
Baths
to
Lot
to
Yr Built
to
Sold
Listed within...
Listed at least...
Offer Review
New Construction
Waterfront
Short-Sales
REO
Parking
to
Unit Flr
to
Unit Nbr
Types
Listings
Neighborhoods
Complexes
Developments
Cities
Counties
Zip Codes
Neighborhood · Condo · Development
School District
Zip Code
City
County
Builder
Listing Numbers
Broker LAG
Display Settings
Boundary Lines
Labels
View
Sort
Sold
Closed June 30, 2025
$1,735,000
4 Bedrooms
3.25 Bathrooms
2,970 Sqft House
Built 2014
4,796 Sqft Lot
2-Car Garage
HOA Dues $156 / month
SALE HISTORY
List price was $1,699,000It took 4 days to go pending.
Then 21 days to close at $1,735,000
Closed at $584/SQFT.
Coveted floor plan at The Bridges in beloved Talus. With 2,970 sf and 4 bedrooms, 3.5 baths, enjoy decorator moldings and details of this thoughtful Burnstead at every corner. Great room on main with huge windows and entertaining deck off kitchen, high ceilings and plenty of room to gather. Upstairs, find 3 bedrooms, a Jack-and-Jill bath and a spacious master suite with vaulted ceiling and green space views. The daylight basement has another bedroom and full bath plus a flexible space which opens to a private yard with mature landscape, gardening beds and spaces to gather. Lovingly maintained, this home has everything: award-winning Issaquah schools, shopping and access to I-90 plus new Cougar Mtn. Middle School.
Offer Review
No offer review date was specified
Listing source NWMLS MLS #
2388324
Listed by
Rachael H. Podolsky,
Coldwell Banker Bain
Buyer's broker
Carissa Saffel,
COMPASS
County Wide
-
InKing County WA
-
prices forSingle Family Homes
-
have changed-13%
-
sinceJun 30, 2025
-
so a sale price of$1,735,000
-
would be approximately this amount today$1,508,551
Assumptions: The original sale amount reflected a normal arms length sale. Any major updates would add to the value.
Any damage or deferred maintenance would subtract from the value.
SECOND
BDRM
BDRM
BDRM
FULL
BATH
BATH
FULL
BATH
BATH
MAIN
½
BATHLOWER
BDRM
¾
BATH
Jul 01, 2025
Sold
$1,735,000
NWMLS #2388324 Annualized 7.7% / yr
Jun 09, 2025
Went Pending
$1,699,000
NWMLS #2388324
Jun 05, 2025
Listed
$1,699,000
NWMLS #2388324
Dec 13, 2018
Sold
$1,065,200
NWMLS #1373113
Annualized 6.9% / yr
Sep 04, 2014
Sold
$800,864
-
Sale Price$1,735,000
-
Closing DateJune 30, 2025
-
Last List Price$1,699,000
-
Original PriceSame
-
List DateJune 5, 2025
-
Pending DateJune 9, 2025
-
Days to go Pending4 days
-
$/sqft (Total)$584/sqft
-
$/sqft (Finished)$584/sqft
-
Listing Source
-
MLS Number2388324
-
Listing BrokerRachael H. Podolsky
-
Listing OfficeColdwell Banker Bain
-
Buyer's BrokerCarissa Saffel
-
Buyer Broker's FirmCOMPASS
-
Principal and Interest$9,095 / month
-
HOA$156 / month
-
Property Taxes$1,067 / month
-
Homeowners Insurance$331 / month
-
TOTAL$10,649 / month
-
-
based on 20% down($347,000)
-
and a6.85% Interest Rate
-
About:All calculations are estimates only and provided by Mainview LLC. Actual amounts will vary.
-
Sqft (Total)2,970 sqft
-
Sqft (Finished)2,970 sqft
-
Sqft (Unfinished)None
-
Property TypeHouse
-
Sub Type2 Stories + Basement
-
Bedrooms4 Bedrooms
-
Bathrooms3.25 Bathrooms
-
Lot4,796 sqft Lot
-
Lot Size SourceTitle
-
Lot #19 & 20
-
ProjectThe Bridges in Talus
-
Total Stories3 stories
-
BasementFinished
-
Sqft SourceTitle
-
2025 Property Taxes$12,803 / year
-
No Senior Exemption
-
CountyKing County
-
Parcel #8562790190
-
County Website
-
County Parcel Map
-
County GIS Map
-
AboutCounty links provided by Mainview LLC
-
School DistrictIssaquah
-
ElementaryIssaquah Vly Elem
-
MiddleCougar Mountain Middle
-
High SchoolIssaquah High
-
HOA Dues$156 / month
-
Fees AssessedMonthly
-
HOA Dues IncludeUnspecified
-
HOA ContactUnspecified
-
Management ContactUnspecified
-
Community FeaturesCCRs
Park
Playground
Trail(s)
-
Covered2-Car
-
TypesAttached Garage
-
Has GarageYes
-
Nbr of Assigned Spaces2
-
Territorial
-
Year Built2014
-
Home BuilderSteve Burnstead
-
IncludesCentral A/C
-
IncludesForced Air
-
FlooringCeramic Tile
Hardwood
Carpet -
FeaturesBath Off Primary
Ceiling Fan(s)
Double Pane/Storm Window
Dining Room
Fireplace
High Tech Cabling
Security System
Vaulted Ceiling(s)
Walk-In Closet(s)
Walk-In Pantry
Water Heater
Wine/Beverage Refrigerator
-
Lot FeaturesPaved
Sidewalk -
Site FeaturesDeck
Gas Available
High Speed Internet
Patio
Sprinkler System
-
IncludedDishwasher(s)
Disposal
Double Oven
Dryer(s)
Microwave(s)
Refrigerator(s)
Stove(s)/Range(s)
Washer(s)
-
Bank Owned (REO)No
-
EnergyNatural Gas
-
SewerSewer Connected
-
Water SourcePublic
-
WaterfrontNo
-
Air Conditioning (A/C)Yes
-
Buyer Broker's Compensation2.5%
-
MLS Area #Area 500
-
Number of Photos40
-
Last Modification TimeThursday, July 31, 2025 4:05 AM
-
System Listing ID5444800
-
Closed2025-07-01 04:05:05
-
Pending Or Ctg2025-06-09 19:16:57
-
First For Sale2025-06-05 10:43:05
Listing details based on information submitted to the MLS GRID as of Thursday, July 31, 2025 4:05 AM.
All data is obtained from various
sources and may not have been verified by broker or MLS GRID. Supplied Open House Information is subject to change without notice. All information should be independently reviewed and verified for accuracy. Properties may or may not be listed by the office/agent presenting the information.
View
Sort
Sharing
Sold
June 30, 2025
$1,735,000
$1,699,000
4 BR
3.25 BA
2,970 SQFT
NWMLS #2388324.
Rachael H. Podolsky,
Coldwell Banker Bain
|
Listing information is provided by the listing agent except as follows: BuilderB indicates
that our system has grouped this listing under a home builder name that doesn't match
the name provided
by the listing broker. DevelopmentD indicates
that our system has grouped this listing under a development name that doesn't match the name provided
by the listing broker.

