- homeHome
- mapHomes For Sale
- Houses Only
- Condos Only
- New Construction
- Waterfront
- Land For Sale
- nature_peopleNeighborhoods
- businessCondo Buildings
Selling with Us
- roofingBuying with Us
About Us
- peopleOur Team
- perm_phone_msgContact Us
- location_cityCity List
- engineeringHome Builder List
- trending_upHome Price Index
- differenceCalculate Value Now
- monitoringAll Stats & Graphs
- starsPopular
- feedArticles
- calculateCalculators
- helpApp Support
- refreshReload App
Version: ...
to
Houses
Townhouses
Condos
Land
Price
to
SQFT
to
Bdrms
to
Baths
to
Lot
to
Yr Built
to
Sold
Listed within...
Listed at least...
Offer Review
New Construction
Waterfront
Short-Sales
REO
Parking
to
Unit Flr
to
Unit Nbr
Types
Listings
Neighborhoods
Complexes
Developments
Cities
Counties
Zip Codes
Neighborhood · Condo · Development
School District
Zip Code
City
County
Builder
Listing Numbers
Broker LAG
Display Settings
Boundary Lines
Labels
View
Sort
Le Chateau /
#A220




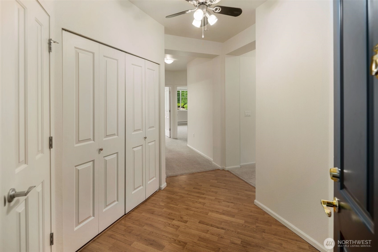
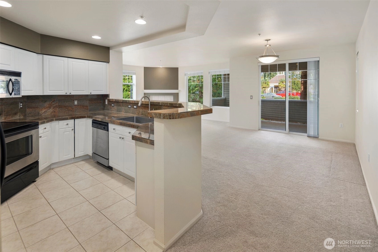
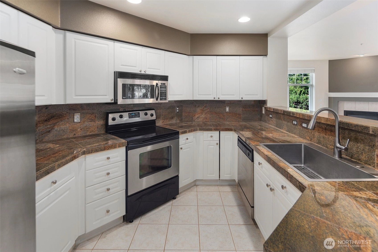
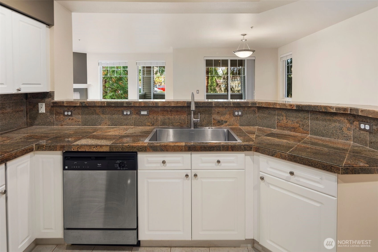
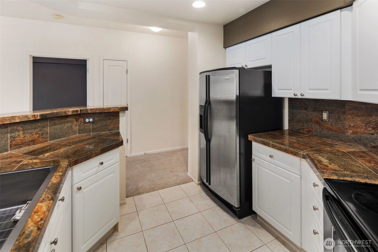
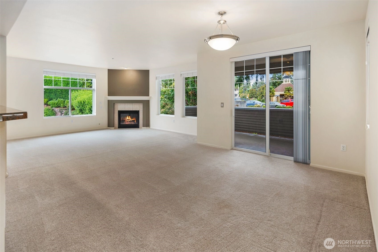
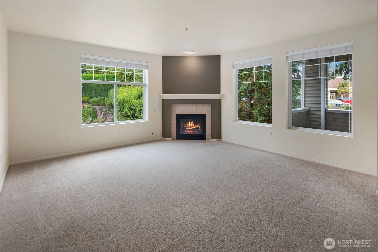
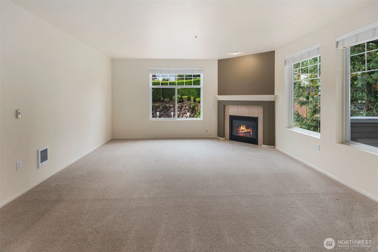
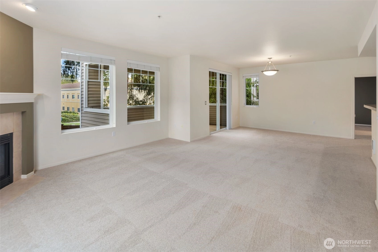
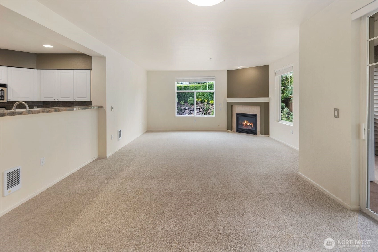
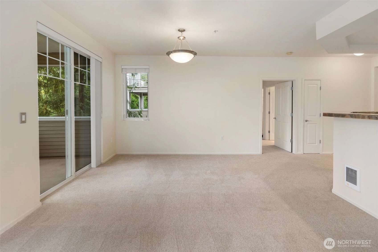
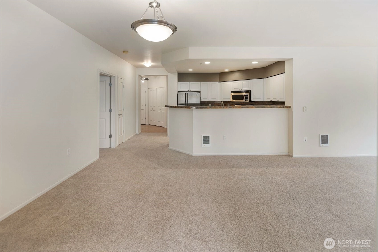
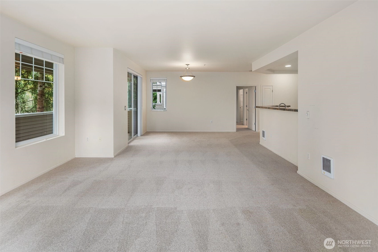
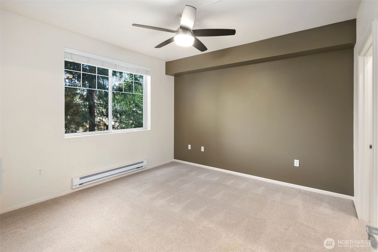
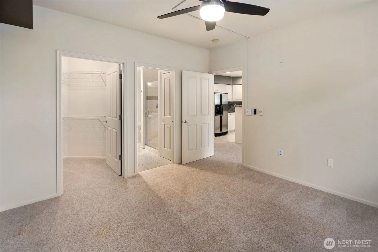
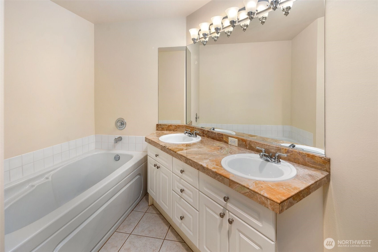
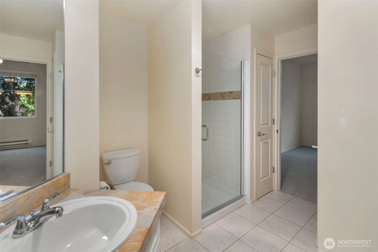
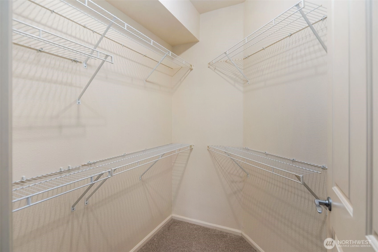
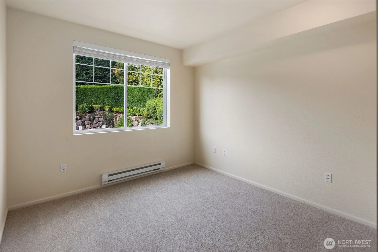
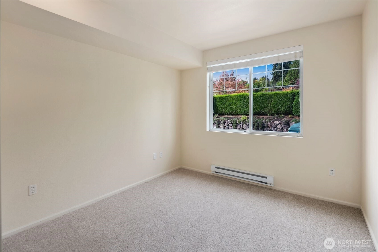
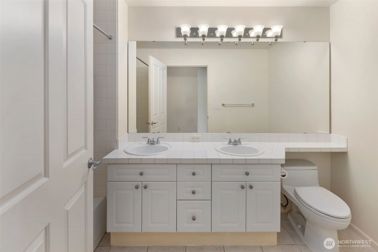
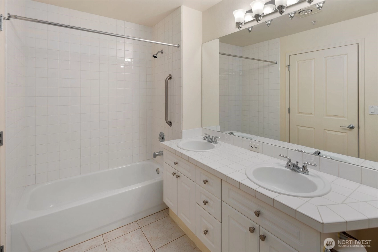
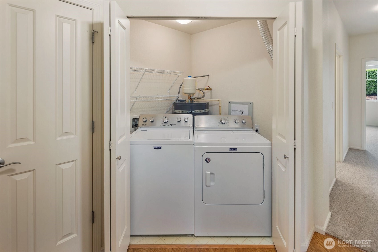
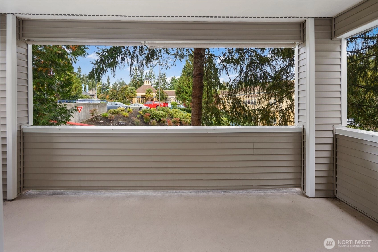
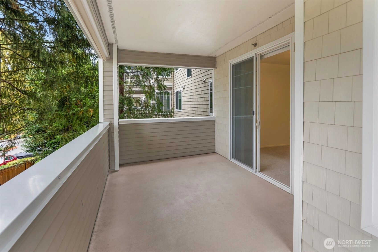
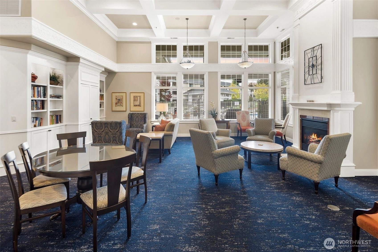
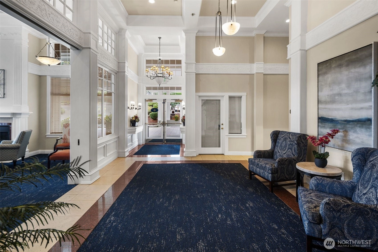
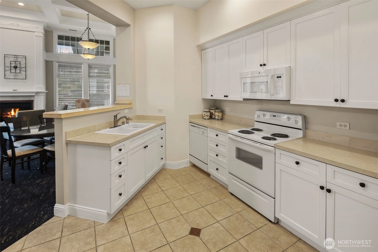
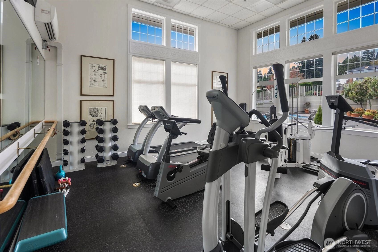
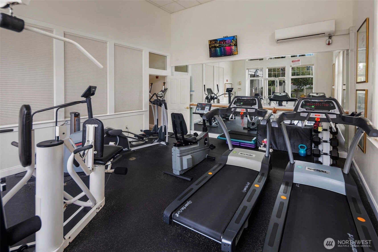
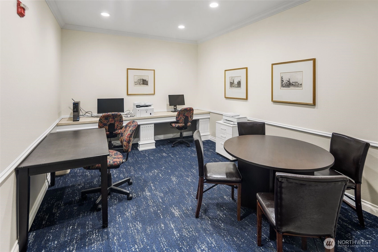
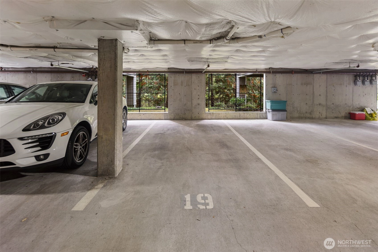
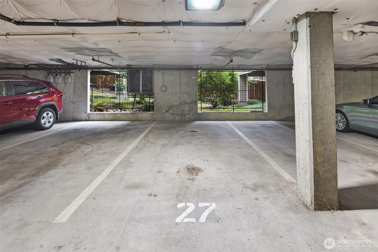
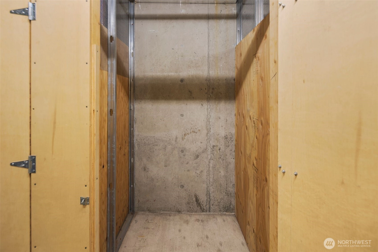
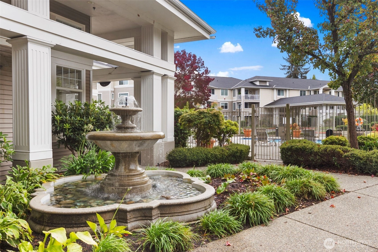
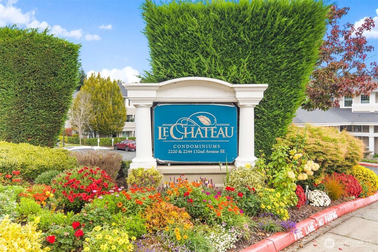
Sold
Closed September 30, 2025
$715,000
Originally $749,950
3 Bedrooms
2 Bathrooms
1,527 Sqft Condo
Unit A220
Floor 2
Built 1999
2 Parking Spaces
HOA Dues $974 / month
SALE HISTORY
List price was $749,950The price was later changed to $730,000.
It took 88 days to go pending.
Then 29 days to close at $715,000
Closed at $468/SQFT.
Discover your ideal urban sanctuary in this sophisticated 3-bedroom condo, nestled in a prime location. The thoughtfully designed open-concept layout showcases a spacious kitchen with granite countertops and stainless-steel appliances, while a covered private patio offers tranquil space to unwind. The primary suite features a walk-in closet and 5-piece bathroom. Community amenities elevate daily living with an elegant great room and full kitchen, outdoor pool and spa retreat, fitness center, and secure garage with 2 dedicated parking spots + storage unit. Minutes from major employers, shopping at Factoria, and Downtown Bellevue's vibrant scene, this centrally located haven offers the ultimate in Northwest living. Your new sanctuary awaits.
Offer Review
No offer review date was specified
Project
Le Chateau Condominiums
Listing source NWMLS MLS #
2388028
Listed by
Matthew W. Hodge,
John L. Scott Woodinville
Buyer's broker
Mi Shin,
Keller Williams Rlty Bellevue
County Wide
-
InKing County WA
-
prices forCondos
-
have changed-7%
-
sinceSep 30, 2025
-
so a sale price of$715,000
-
would be approximately this amount today$664,950
City Wide
-
InBellevue WA
-
prices forCondos
-
have changed-12%
-
sinceSep 30, 2025
-
so a sale price of$715,000
-
would be approximately this amount today$629,200
Assumptions: The original sale amount reflected a normal arms length sale. Any major updates would add to the value.
Any damage or deferred maintenance would subtract from the value.
MAIN
BDRM
BDRM
BDRM
FULL
BATH
BATH
FULL
BATH
BATH
Sep 30, 2025
Sold
$715,000
NWMLS #2388028
Sep 01, 2025
Went Pending
$730,000
NWMLS #2388028
Aug 21, 2025
Price Reduction arrow_downward
$730,000
NWMLS #2388028
Jun 05, 2025
Listed
$749,950
NWMLS #2388028
-
Sale Price$715,000
-
Closing DateSeptember 30, 2025
-
Last List Price$730,000
-
Original Price$749,950
-
List DateJune 5, 2025
-
Pending DateSeptember 1, 2025
-
Days to go Pending88 days
-
$/sqft (Total)$468/sqft
-
$/sqft (Finished)$468/sqft
-
Listing Source
-
MLS Number2388028
-
Listing BrokerMatthew W. Hodge
-
Listing OfficeJohn L. Scott Woodinville
-
Buyer's BrokerMi Shin
-
Buyer Broker's FirmKeller Williams Rlty Bellevue
-
Principal and Interest$3,748 / month
-
HOA$974 / month
-
Property Taxes$405 / month
-
Homeowners Insurance$144 / month
-
TOTAL$5,271 / month
-
-
based on 20% down($143,000)
-
and a6.85% Interest Rate
-
About:All calculations are estimates only and provided by Mainview LLC. Actual amounts will vary.
-
Unit #A220
-
Unit Floor2
-
Sqft (Total)1,527 sqft
-
Sqft (Finished)Unspecified
-
Sqft (Unfinished)None
-
Property TypeCondo
-
Sub TypeCondo (1 Level)
-
Bedrooms3 Bedrooms
-
Bathrooms2 Bathrooms
-
Lot9.36 Acres Lot
-
Lot Size SourceRealist
-
ProjectLe Chateau Condominiums
-
Total Stories1 story
-
Sqft SourceRealist
-
2025 Property Taxes$4,854 / year
-
No Senior Exemption
-
CountyKing County
-
Parcel #4238780360
-
County Website
-
County Parcel Map
-
County GIS Map
-
AboutCounty links provided by Mainview LLC
-
School DistrictBellevue
-
ElementaryWoodridge Elem
-
MiddleChinook Mid
-
High SchoolBellevue High
-
HOA Dues$974 / month
-
Fees AssessedMonthly
-
HOA Dues IncludeCommon Area Maintenance
Earthquake Insurance
Trash -
Pets AllowedCats OK
Dogs OK
Subject to Restrictions -
HOA ContactUnspecified
-
Management ContactUnspecified
-
Community FeaturesClub House
Elevator
Exercise Room
Fire Sprinklers
Gated
High Speed Int Avail
Lobby Entrance
Pool
-
NameLe Chateau Condominiums
-
Units in Complex105
-
Units in Building51
-
Stories in Building3
-
Covered2-Car
-
TypesCommon Garage
-
Has GarageYes
-
Nbr of Assigned Spaces2
-
Parking Space Info19, 27
-
Territorial
-
Year Built1999
-
Home BuilderUnspecified
-
IncludesNone
-
IncludesBaseboard
Wall Unit(s)
-
FlooringCeramic Tile
Vinyl
Carpet -
FeaturesCooking-Gas
Dryer-Electric
Fireplace
French Doors
Ice Maker
Insulated Windows
Jetted Tub
Primary Bathroom
Sprinkler System
Walk-In Closet(s)
Washer
Water Heater
-
Lot FeaturesCurbs
Dead End Street
Open Space
Paved
Sidewalk
-
IncludedDishwasher(s)
Disposal
Dryer(s)
Microwave(s)
Refrigerator(s)
Stove(s)/Range(s)
Washer(s)
-
Bank Owned (REO)No
-
EnergyElectric
Natural Gas
-
WaterfrontNo
-
Air Conditioning (A/C)No
-
Buyer Broker's Compensation2.5%
-
MLS Area #Area 530
-
Number of Photos40
-
Last Modification TimeFriday, October 31, 2025 4:04 AM
-
System Listing ID5445445
-
Closed2025-10-01 05:24:31
-
Pending Or Ctg2025-09-01 18:45:49
-
Price Reduction2025-08-21 17:26:26
-
First For Sale2025-06-05 18:22:15
Listing details based on information submitted to the MLS GRID as of Friday, October 31, 2025 4:04 AM.
All data is obtained from various
sources and may not have been verified by broker or MLS GRID. Supplied Open House Information is subject to change without notice. All information should be independently reviewed and verified for accuracy. Properties may or may not be listed by the office/agent presenting the information.
View
Sort
Sharing
Sold
September 30, 2025
$715,000
$730,000
3 BR
2 BA
1,527 SQFT
NWMLS #2388028.
Matthew W. Hodge,
John L. Scott Woodinville
|
Listing information is provided by the listing agent except as follows: BuilderB indicates
that our system has grouped this listing under a home builder name that doesn't match
the name provided
by the listing broker. DevelopmentD indicates
that our system has grouped this listing under a development name that doesn't match the name provided
by the listing broker.



