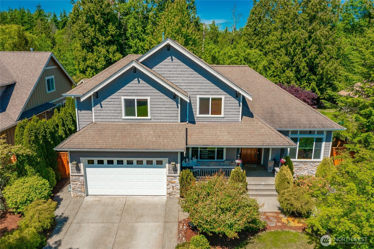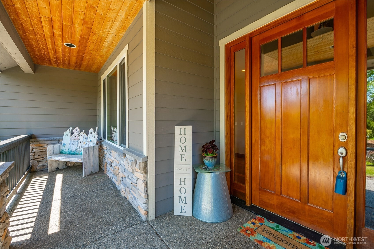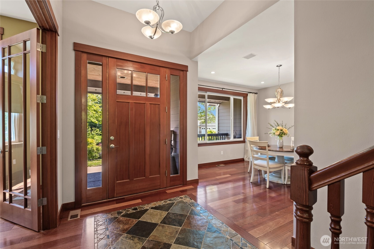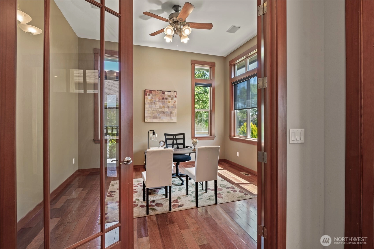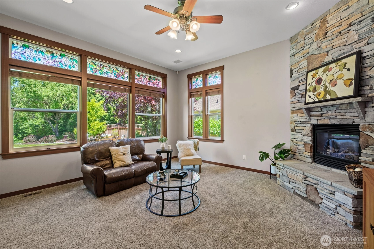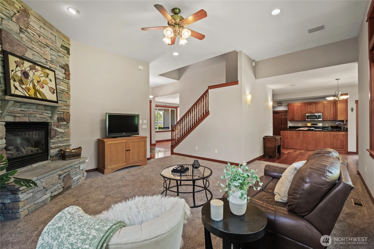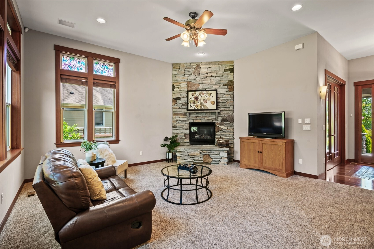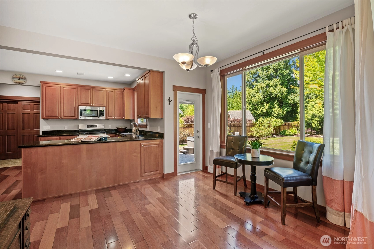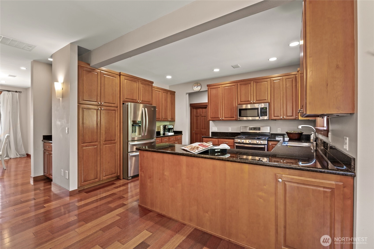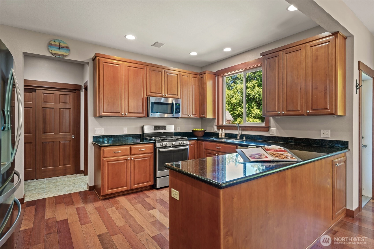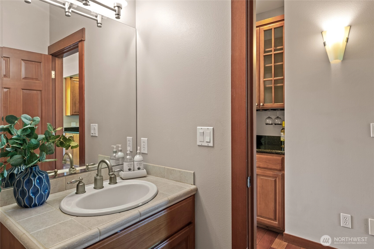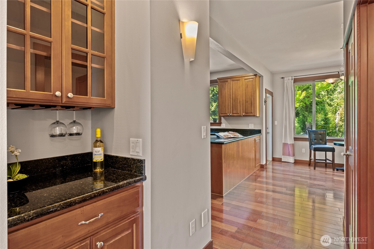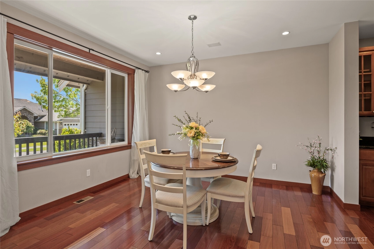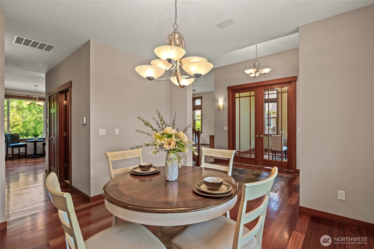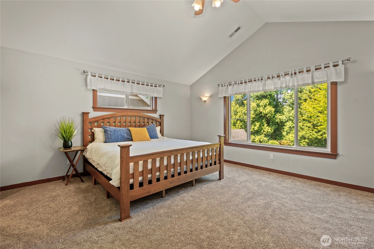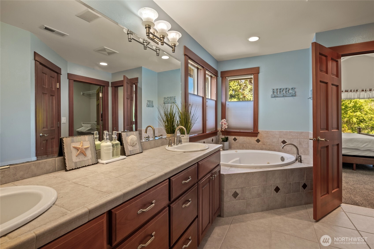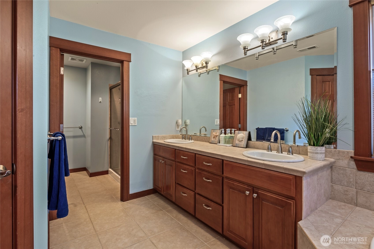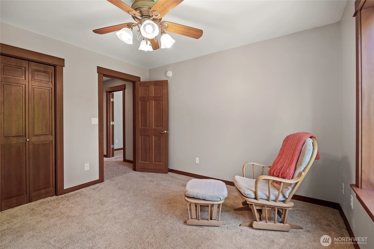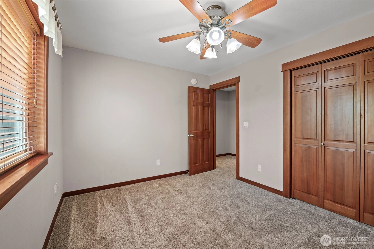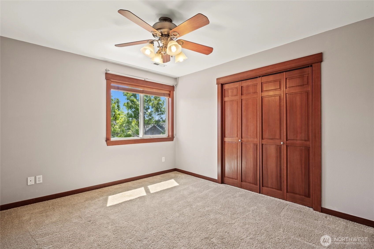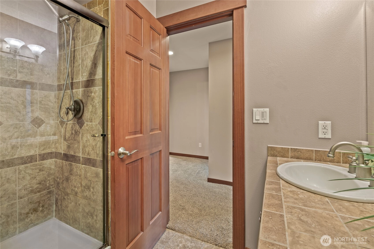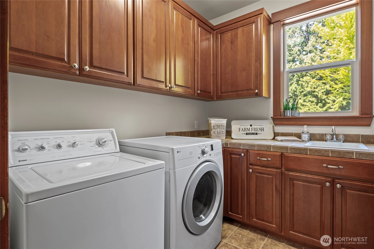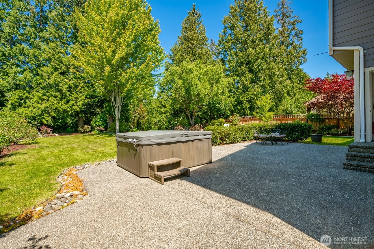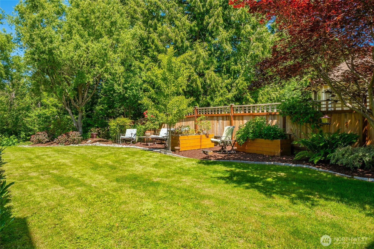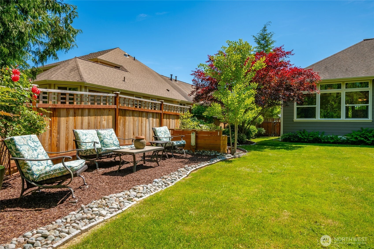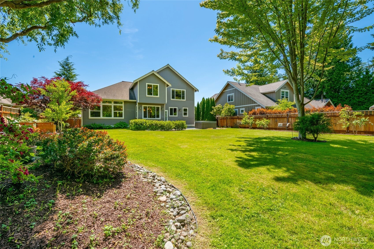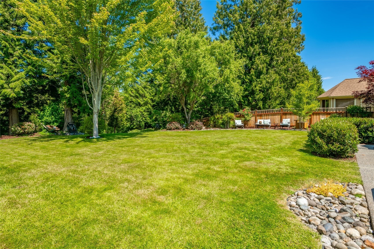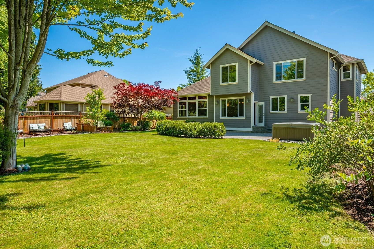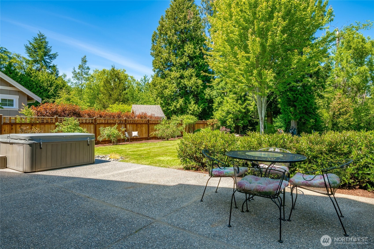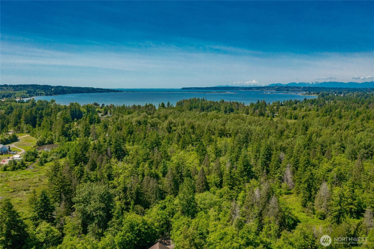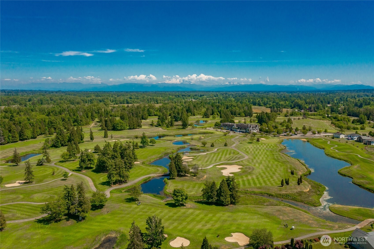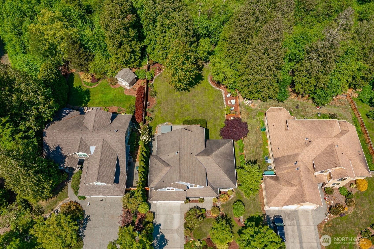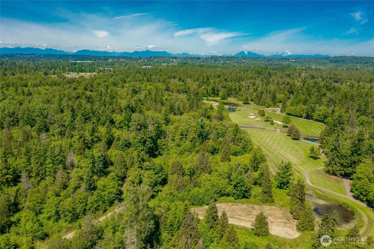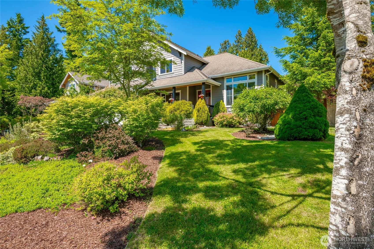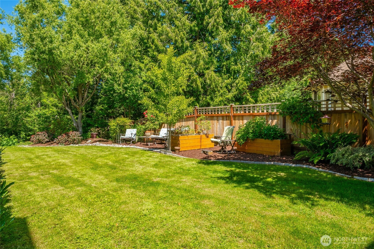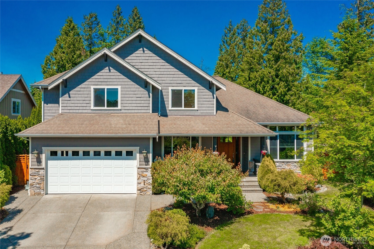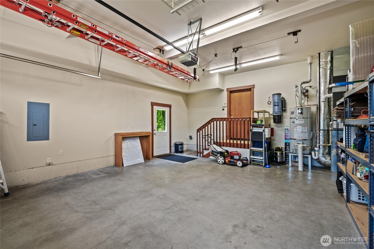- homeHome
- mapHomes For Sale
- Houses Only
- Condos Only
- New Construction
- Waterfront
- Land For Sale
- nature_peopleNeighborhoods
- businessCondo Buildings
Selling with Us
- roofingBuying with Us
About Us
- peopleOur Team
- perm_phone_msgContact Us
- location_cityCity List
- engineeringHome Builder List
- trending_upHome Price Index
- differenceCalculate Value Now
- monitoringAll Stats & Graphs
- starsPopular
- feedArticles
- calculateCalculators
- helpApp Support
- refreshReload App
Version: ...
to
Houses
Townhouses
Condos
Land
Price
to
SQFT
to
Bdrms
to
Baths
to
Lot
to
Yr Built
to
Sold
Listed within...
Listed at least...
Offer Review
New Construction
Waterfront
Short-Sales
REO
Parking
to
Unit Flr
to
Unit Nbr
Types
Listings
Neighborhoods
Complexes
Developments
Cities
Counties
Zip Codes
Neighborhood · Condo · Development
School District
Zip Code
City
County
Builder
Listing Numbers
Broker LAG
Display Settings
Boundary Lines
Labels
View
Sort
Pending Inspection
Went pending in 67 days
$735,000
Originally $779,900
4 Bedrooms
2.5 Bathrooms
2,512 Sqft House
Built 2005
10,898 Sqft Lot
2-Car Garage
HOA Dues $105 / month
PENDING SALE. This listing went Pending Inspection on
August 12, 2025
Some pending sales don't become final. Contact Us if this property is really important to you so we can check on it right now. The seller has reached an agreement with a buyer to sell this property. If things go as planned, the sale will become final in the near future. The buyer and seller have agreed on a price but it's not public until the sale closes. The last published list price was $735,000.
Some pending sales don't become final. Contact Us if this property is really important to you so we can check on it right now. The seller has reached an agreement with a buyer to sell this property. If things go as planned, the sale will become final in the near future. The buyer and seller have agreed on a price but it's not public until the sale closes. The last published list price was $735,000.
Situated at the beginning of a quiet cul-de-sac inside The Greens at Loomis Trail. This 4-bedroom, 2.5 bath, 2515 sq ft, includes a cozy fireplace and natural wood finishes, 11 ft ceilings, main floor with formal living room, dining room, office/flex space, breakfast nook overlooking wonderfully landscaped backyard, Large pantry/laundry room w/lots of storage, covered front entry. Property is a gardener’s paradise, large patio w/hot tub, north side of property borders a natural wooded area, lots of privacy. This home feels barely lived in. It is a well-maintained home, move in ready condition. The coveted Loomis Trail and Semiahmoo Golf and Country Clubs close by. Canadian boarder, schools, shopping, and I-5 access just a short 5 min drive.
Offer Review
No offer review date was specified
Listing source NWMLS MLS #
2382888
Listed by
Billy Brown,
Windermere Real Estate Whatcom
Tonya Wahl, Windermere Real Estate Whatcom
Contact our
Blaine
Real Estate Lead
SECOND
BDRM
BDRM
BDRM
BDRM
FULL
BATH
BATH
FULL
BATH
BATH
MAIN
½
BATH
Jul 14, 2004
Sold
$149,000
NWMLS #23905476 Annualized -45.2% / yr
Aug 12, 2025
Went Pending Inspection
$735,000
NWMLS #2382888
Jul 10, 2025
Price Reduction arrow_downward
$735,000
NWMLS #2382888
Jun 06, 2025
Listed
$779,900
NWMLS #2382888
Jul 06, 2006
Sold
$489,900
-
StatusPending Inspection
-
Last Listed Price$735,000
-
Original Price$779,900
-
List DateJune 6, 2025
-
Last Status ChangeAugust 12, 2025
-
Last UpdateAugust 12, 2025
-
Days on Market71 Days
-
Cumulative DOM67 Days
-
Pending DateAugust 12, 2025
-
Days to go Pending67
-
$/sqft (Total)$293/sqft
-
$/sqft (Finished)$293/sqft
-
Listing Source
-
MLS Number2382888
-
Listing BrokerBilly Brown
-
Listing OfficeWindermere Real Estate Whatcom
-
Principal and Interest$3,853 / month
-
HOA$105 / month
-
Property Taxes$331 / month
-
Homeowners Insurance$147 / month
-
TOTAL$4,436 / month
-
-
based on 20% down($147,000)
-
and a6.85% Interest Rate
-
About:All calculations are estimates only and provided by Mainview LLC. Actual amounts will vary.
-
Sqft (Total)2,512 sqft
-
Sqft (Finished)2,512 sqft
-
Sqft (Unfinished)None
-
Property TypeHouse
-
Sub Type2 Story
-
Bedrooms4 Bedrooms
-
Bathrooms2.5 Bathrooms
-
Lot10,898 sqft Lot
-
Lot Size SourceAssessor
-
Lot #Unspecified
-
ProjectUnspecified
-
Total Stories2 stories
-
BasementNone
-
Sqft Sourcehouse plans
-
2025 Property Taxes$3,977 / year
-
No Senior Exemption
-
CountyWhatcom County
-
Parcel #400117109271
-
County WebsiteUnspecified
-
County Parcel MapUnspecified
-
County GIS MapUnspecified
-
AboutCounty links provided by Mainview LLC
-
School DistrictBlaine
-
ElementaryBlaine Elem
-
MiddleBlaine Mid
-
High SchoolBlaine High
-
HOA Dues$105 / month
-
Fees AssessedMonthly
-
HOA Dues IncludeUnspecified
-
HOA ContactPropVIVO 800-392-3515
-
Management Contact
-
Community FeaturesCCRs
Gated
Golf
-
Covered2-Car
-
TypesAttached Garage
-
Has GarageYes
-
Nbr of Assigned Spaces2
-
Year Built2005
-
Home BuilderUnspecified
-
IncludesNone
-
Includes90%+ High Efficiency
Forced Air
-
FlooringCeramic Tile
Engineered Hardwood
See Remarks
Carpet -
FeaturesBath Off Primary
Built-In Vacuum
Double Pane/Storm Window
Dining Room
Fireplace
French Doors
Jetted Tub
Security System
Vaulted Ceiling(s)
Water Heater
-
Lot FeaturesCul-De-Sac
Paved
Sidewalk -
Site FeaturesCable TV
Fenced-Partially
Gas Available
High Speed Internet
Hot Tub/Spa
Patio
-
IncludedDishwasher(s)
Disposal
Dryer(s)
Microwave(s)
Refrigerator(s)
Stove(s)/Range(s)
Washer(s)
-
3rd Party Approval Required)No
-
Bank Owned (REO)No
-
Complex FHA AvailabilityUnspecified
-
Potential TermsCash Out
Conventional
-
EnergyNatural Gas
-
SewerSewer Connected
-
Water SourcePublic
-
WaterfrontNo
-
Air Conditioning (A/C)No
-
Buyer Broker's Compensation2.5%
-
MLS Area #Area 880
-
Number of Photos37
-
Last Modification TimeTuesday, August 12, 2025 1:41 PM
-
System Listing ID5445838
-
Pending Or Ctg2025-08-12 13:56:37
-
Price Reduction2025-07-10 11:58:38
-
First For Sale2025-06-06 12:22:58
Listing details based on information submitted to the MLS GRID as of Tuesday, August 12, 2025 1:41 PM.
All data is obtained from various
sources and may not have been verified by broker or MLS GRID. Supplied Open House Information is subject to change without notice. All information should be independently reviewed and verified for accuracy. Properties may or may not be listed by the office/agent presenting the information.
View
Sort
Sharing
Pending Inspection
August 12, 2025
$735,000
4 BR
2.5 BA
2,512 SQFT
NWMLS #2382888.
Billy Brown,
Windermere Real Estate Whatcom
|
Listing information is provided by the listing agent except as follows: BuilderB indicates
that our system has grouped this listing under a home builder name that doesn't match
the name provided
by the listing broker. DevelopmentD indicates
that our system has grouped this listing under a development name that doesn't match the name provided
by the listing broker.

