- homeHome
- mapHomes For Sale
- Houses Only
- Condos Only
- New Construction
- Waterfront
- Land For Sale
- nature_peopleNeighborhoods
- businessCondo Buildings
Selling with Us
- roofingBuying with Us
About Us
- peopleOur Team
- perm_phone_msgContact Us
- location_cityCity List
- engineeringHome Builder List
- trending_upHome Price Index
- differenceCalculate Value Now
- monitoringAll Stats & Graphs
- starsPopular
- feedArticles
- calculateCalculators
- helpApp Support
- refreshReload App
Version: ...
to
Houses
Townhouses
Condos
Land
Price
to
SQFT
to
Bdrms
to
Baths
to
Lot
to
Yr Built
to
Sold
Listed within...
Listed at least...
Offer Review
New Construction
Waterfront
Short-Sales
REO
Parking
to
Unit Flr
to
Unit Nbr
Types
Listings
Neighborhoods
Complexes
Developments
Cities
Counties
Zip Codes
Neighborhood · Condo · Development
School District
Zip Code
City
County
Builder
Listing Numbers
Broker LAG
Display Settings
Boundary Lines
Labels
View
Sort
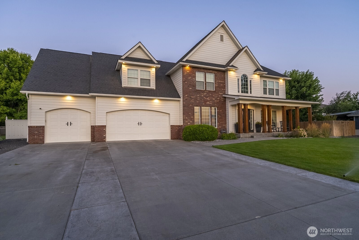
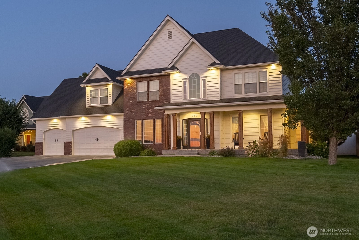
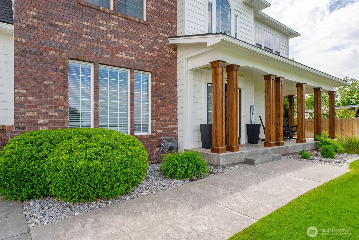
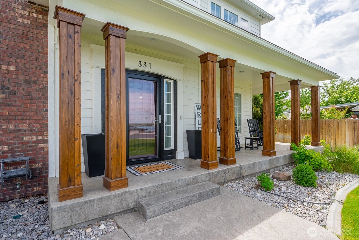
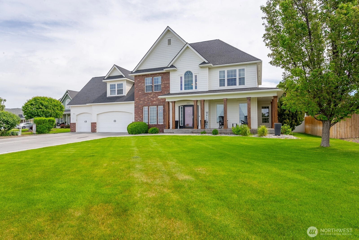
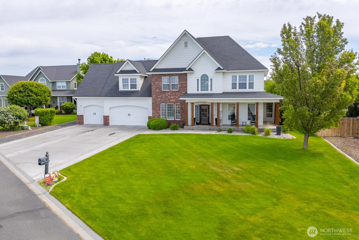
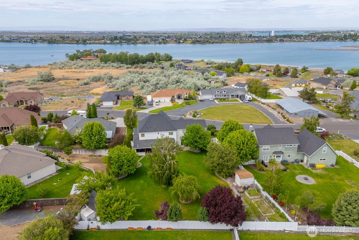
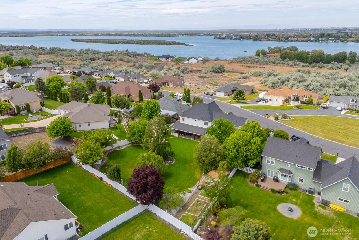
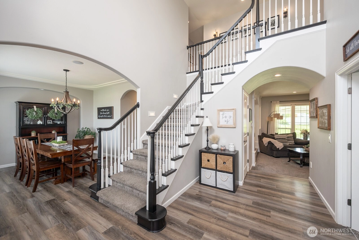
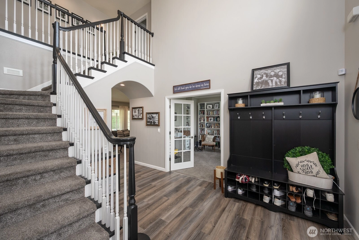
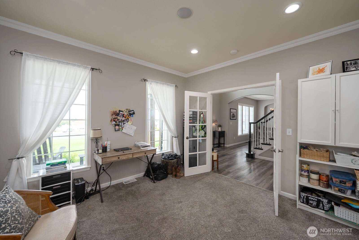
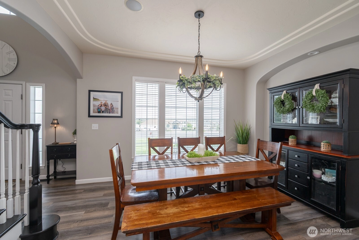
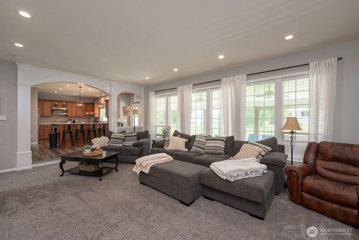
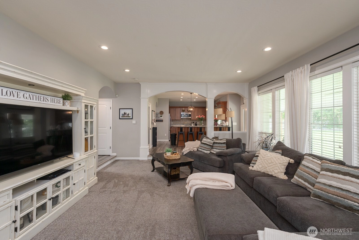
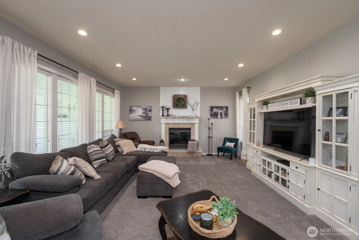
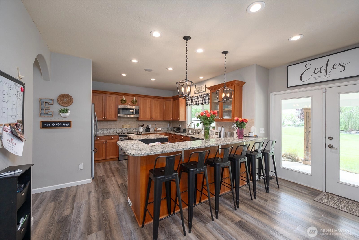
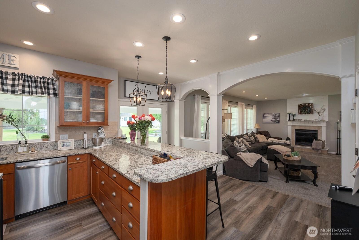
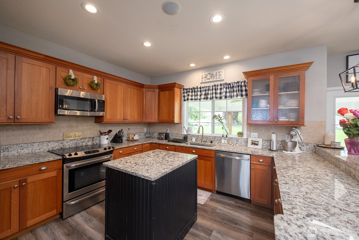
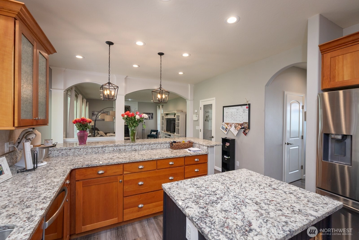
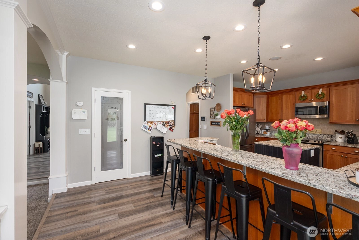
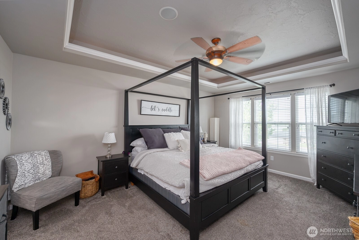
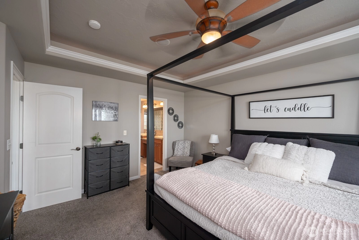
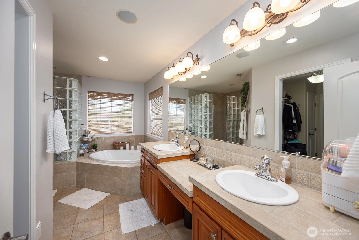
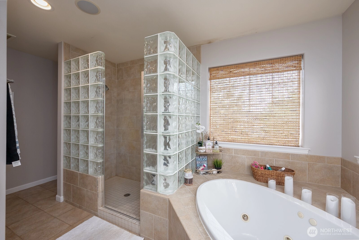
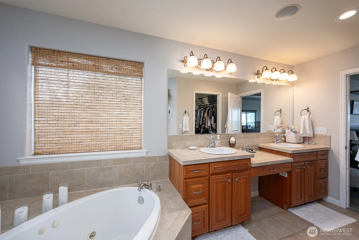
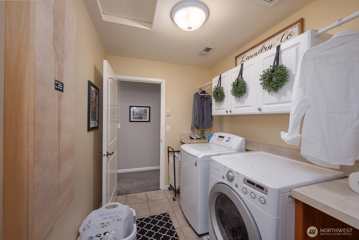
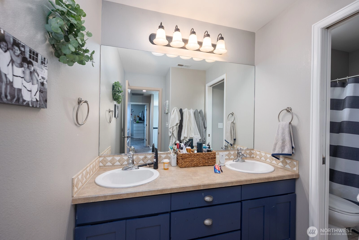
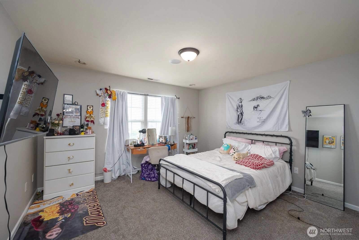
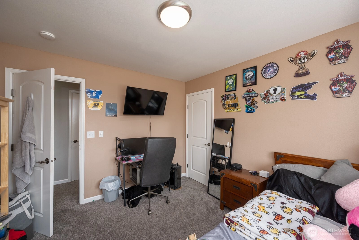
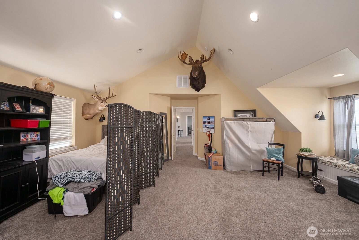
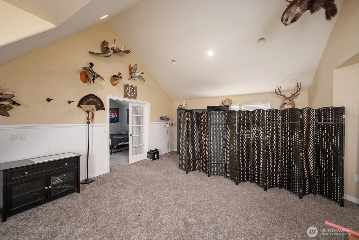
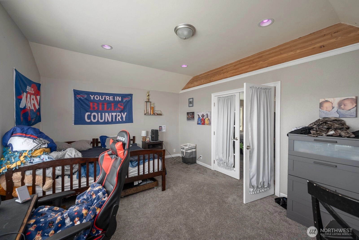
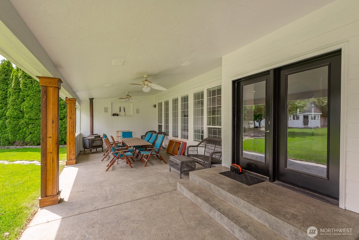
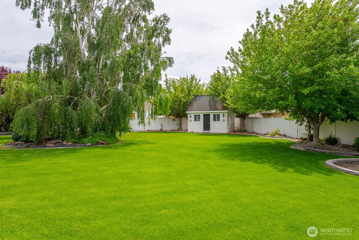
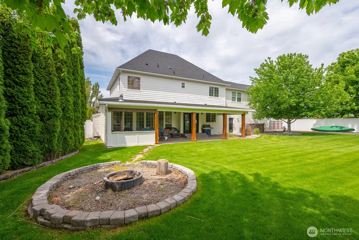
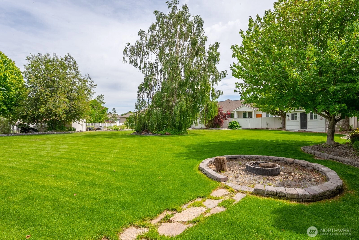
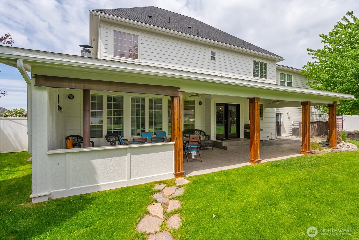
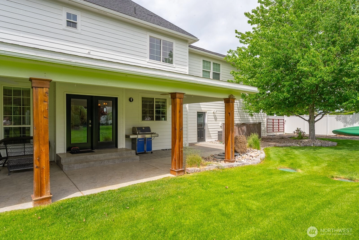
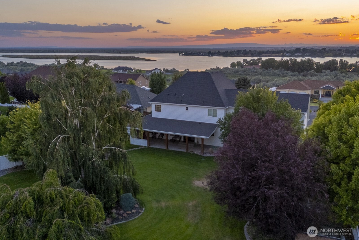
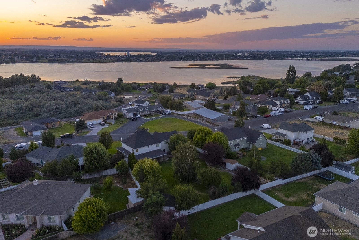
Pending
Went pending in 236 days
$699,000
Originally $780,000
4 Bedrooms
2.5 Bathrooms
3,219 Sqft House
Built 2004
34,475 Sqft Lot
3-Car Garage
HOA Dues $15 / month
The seller has reached an agreement with a buyer to sell this property.
If things go as planned, the sale
will become final in the near future.
The buyer and seller have agreed on a price
but it's not public until the sale closes. The last published list price was $699,000.
This stunning home is truly a gem, offering a perfect blend of modern amenities & classic charm. With its spacious layout, gorgeous outdoor space, and convenient location near a community boat launch, it's an ideal place for both relaxation and entertainment. The covered porch, sunken living room with fireplace, upgraded chef's kitchen, and bonus room provide ample space for gatherings and everyday living. The backyard is a true oasis, with a covered patio, firepit, playhouse, and wood stove for cozy winter nights. Highly desirable location w a peek a boo view! 4 bed, 2.5 bath's, 3 car garage, sits on a huge 3/4+ acre lot, featuring 3219 Sq. ft. offering old world charm & character thru out home. Please contact us today for a showing
Offer Review
No offer review date was specified
Listing source NWMLS MLS #
2388649
Listed by
Aimee Van Diest,
HomeSmart
We don't currently have a buyer representative
in this area. To be sure that you're getting objective advice, we always suggest buyers work with their
own agent, someone who is not affiliated with the seller.
SECOND
BDRM
BDRM
BDRM
BDRM
FULL
BATH
BATH
FULL
BATH
BATH
MAIN
½
BATH
Jan 28, 2026
Went Pending
$699,000
NWMLS #2388649
Jan 04, 2026
Went Contingent
$699,000
NWMLS #2388649
Oct 20, 2025
Price Reduction arrow_downward
$699,000
NWMLS #2388649
Sep 03, 2025
Price Reduction arrow_downward
$725,000
NWMLS #2388649
Aug 21, 2025
Price Reduction arrow_downward
$745,000
NWMLS #2388649
Aug 06, 2025
Price Reduction arrow_downward
$765,000
NWMLS #2388649
Jun 06, 2025
Listed
$780,000
NWMLS #2388649
-
StatusPending
-
Last Listed Price$699,000
-
Original Price$780,000
-
List DateJune 6, 2025
-
Last Status ChangeJanuary 28, 2026
-
Last UpdateJanuary 28, 2026
-
Days on Market244 Days
-
Cumulative DOM236 Days
-
Pending DateJanuary 28, 2026
-
Days to go Pending236
-
$/sqft (Total)$217/sqft
-
$/sqft (Finished)$217/sqft
-
Listing Source
-
MLS Number2388649
-
Listing BrokerAimee Van Diest
-
Listing OfficeHomeSmart
-
Principal and Interest$3,664 / month
-
HOA$15 / month
-
Property Taxes$386 / month
-
Homeowners Insurance$141 / month
-
TOTAL$4,206 / month
-
-
based on 20% down($139,800)
-
and a6.85% Interest Rate
-
About:All calculations are estimates only and provided by Mainview LLC. Actual amounts will vary.
-
Sqft (Total)3,219 sqft
-
Sqft (Finished)3,219 sqft
-
Sqft (Unfinished)None
-
Property TypeHouse
-
Sub Type2 Story
-
Bedrooms4 Bedrooms
-
Bathrooms2.5 Bathrooms
-
Lot34,475 sqft Lot
-
Lot Size SourceRealist
-
Lot #29
-
ProjectSandcastle Estates
-
Total Stories2 stories
-
BasementNone
-
Sqft SourceRealist
-
2025 Property Taxes$4,627 / year
-
No Senior Exemption
-
CountyGrant County
-
Parcel #120950329
-
County WebsiteUnspecified
-
County Parcel MapUnspecified
-
County GIS MapUnspecified
-
AboutCounty links provided by Mainview LLC
-
School DistrictMoses Lake
-
ElementarySage Point Elem
-
MiddleChief Moses Mid
-
High SchoolMoses Lake High
-
HOA Dues$15 / month
-
Fees AssessedAnnually
-
HOA Dues IncludeUnspecified
-
HOA ContactUnspecified
-
Management Contact
-
Community FeaturesCCRs
-
Covered3-Car
-
TypesAttached Garage
-
Has GarageYes
-
Nbr of Assigned Spaces3
-
Year Built2004
-
Home BuilderUnspecified
-
IncludesForced Air
Heat Pump
-
IncludesForced Air
Heat Pump
-
FlooringCeramic Tile
Hardwood
Carpet -
FeaturesBath Off Primary
Double Pane/Storm Window
Dining Room
High Tech Cabling
Jetted Tub
Sprinkler System
Vaulted Ceiling(s)
Walk-In Closet(s)
Walk-In Pantry
Water Heater
-
Lot FeaturesCul-De-Sac
Curbs
Paved -
Site FeaturesFenced-Fully
High Speed Internet
Outbuildings
Patio
Sprinkler System
-
IncludedDishwasher(s)
Disposal
Dryer(s)
Microwave(s)
Refrigerator(s)
Washer(s)
-
3rd Party Approval Required)No
-
Bank Owned (REO)No
-
Complex FHA AvailabilityUnspecified
-
Potential TermsCash Out
Conventional
-
EnergyElectric
Propane -
SewerSeptic Tank
-
Water SourcePublic
-
WaterfrontNo
-
Air Conditioning (A/C)Yes
-
Buyer Broker's Compensation2%
-
MLS Area #Area 295
-
Number of Photos40
-
Last Modification TimeWednesday, January 28, 2026 10:51 AM
-
System Listing ID5445951
-
Pending Or Ctg2026-01-28 10:54:21
-
Price Reduction2025-10-20 19:04:30
-
First For Sale2025-06-06 14:03:23
Listing details based on information submitted to the MLS GRID as of Wednesday, January 28, 2026 10:51 AM.
All data is obtained from various
sources and may not have been verified by broker or MLS GRID. Supplied Open House Information is subject to change without notice. All information should be independently reviewed and verified for accuracy. Properties may or may not be listed by the office/agent presenting the information.
View
Sort
Sharing
Pending
January 28, 2026
$699,000
4 BR
2.5 BA
3,219 SQFT
NWMLS #2388649.
Aimee Van Diest,
HomeSmart
|
Listing information is provided by the listing agent except as follows: BuilderB indicates
that our system has grouped this listing under a home builder name that doesn't match
the name provided
by the listing broker. DevelopmentD indicates
that our system has grouped this listing under a development name that doesn't match the name provided
by the listing broker.

