- homeHome
- mapHomes For Sale
- Houses Only
- Condos Only
- New Construction
- Waterfront
- Land For Sale
- nature_peopleNeighborhoods
- businessCondo Buildings
Selling with Us
- roofingBuying with Us
About Us
- peopleOur Team
- perm_phone_msgContact Us
- location_cityCity List
- engineeringHome Builder List
- trending_upHome Price Index
- differenceCalculate Value Now
- monitoringAll Stats & Graphs
- starsPopular
- feedArticles
- calculateCalculators
- helpApp Support
- refreshReload App
Version: ...
to
Houses
Townhouses
Condos
Land
Price
to
SQFT
to
Bdrms
to
Baths
to
Lot
to
Yr Built
to
Sold
Listed within...
Listed at least...
Offer Review
New Construction
Waterfront
Short-Sales
REO
Parking
to
Unit Flr
to
Unit Nbr
Types
Listings
Neighborhoods
Complexes
Developments
Cities
Counties
Zip Codes
Neighborhood · Condo · Development
School District
Zip Code
City
County
Builder
Listing Numbers
Broker LAG
Display Settings
Boundary Lines
Labels
View
Sort




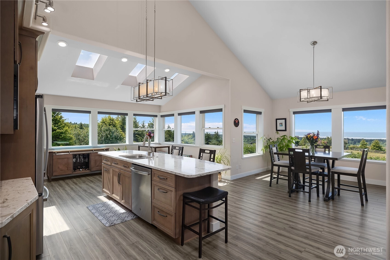
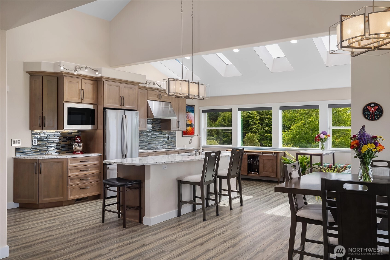
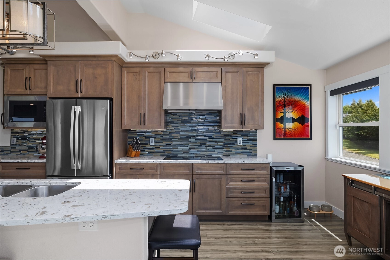
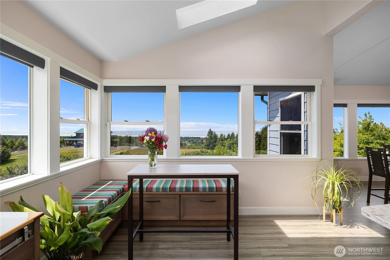
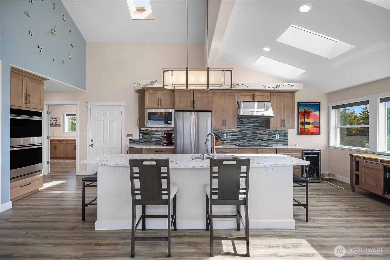
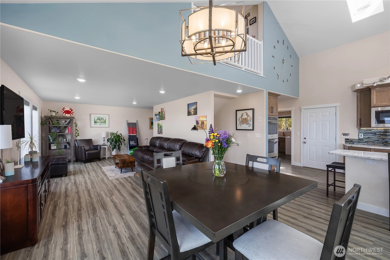
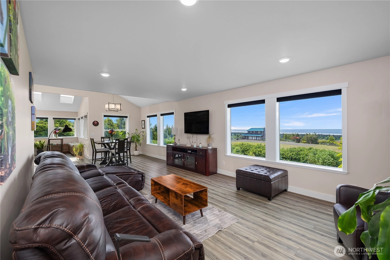
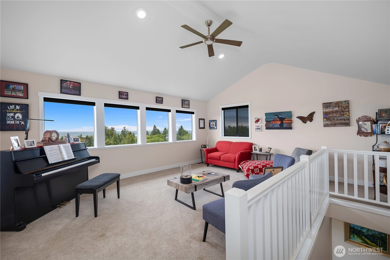
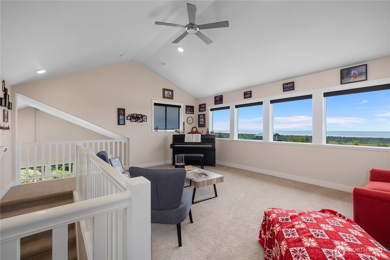
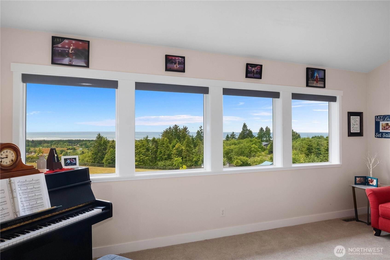
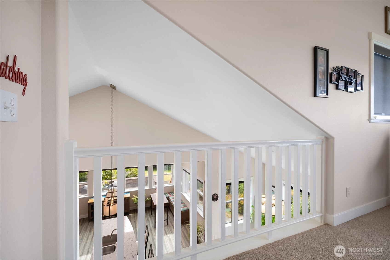
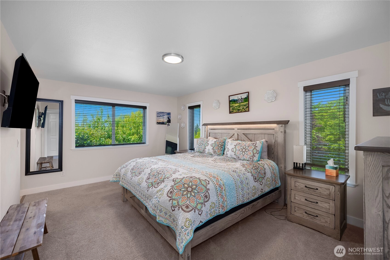
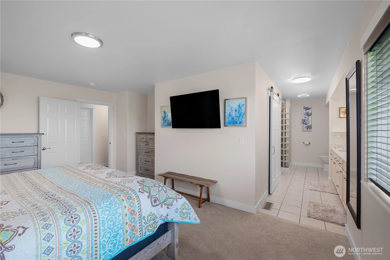
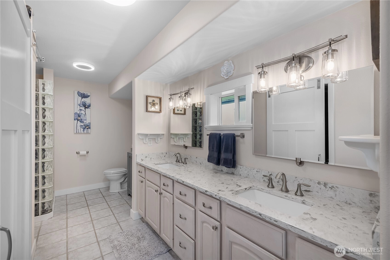
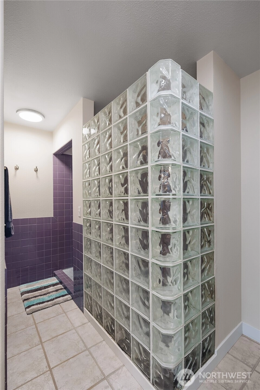
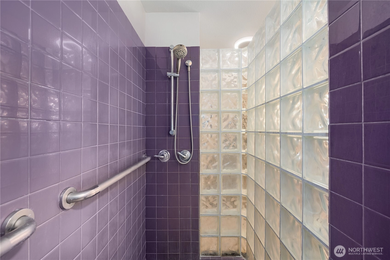
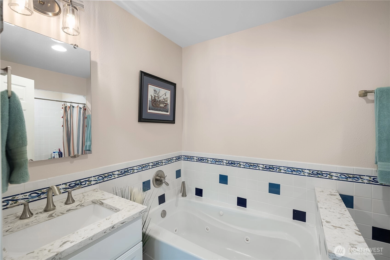
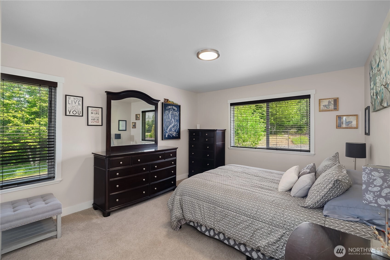
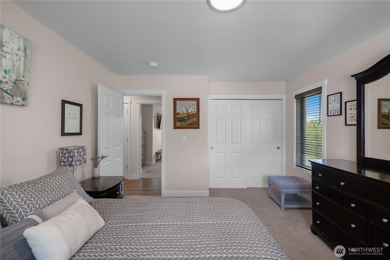
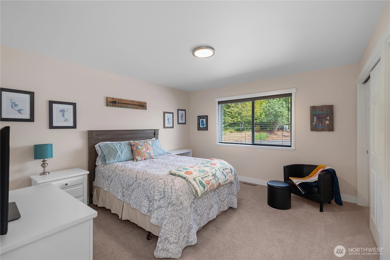
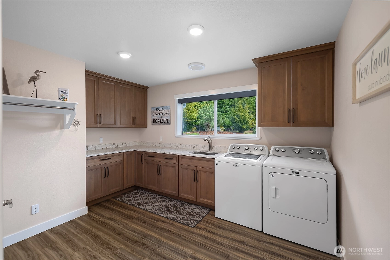
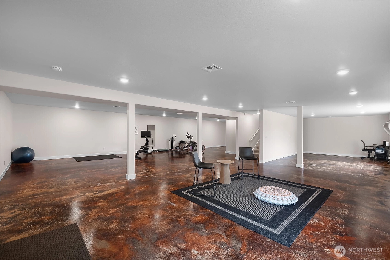
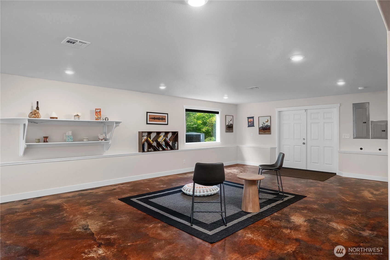
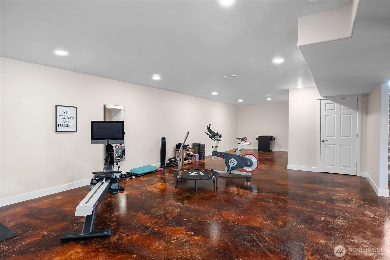
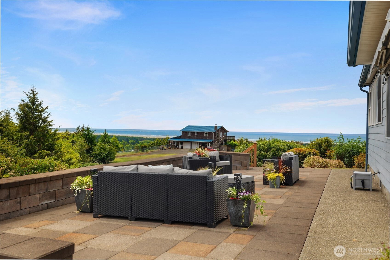
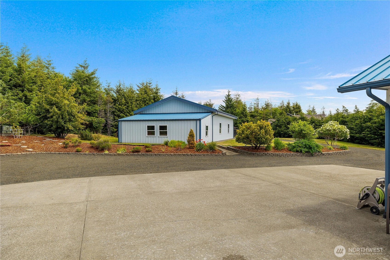
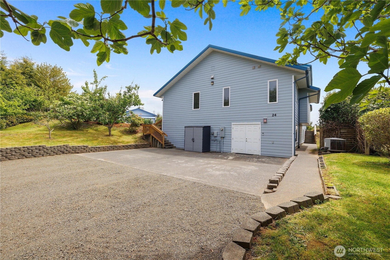
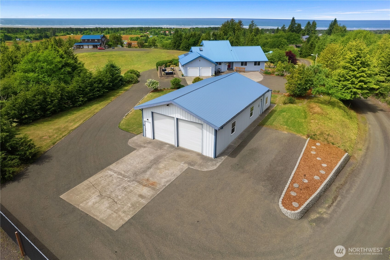
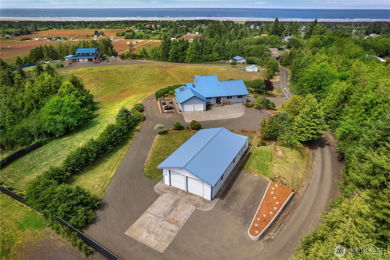
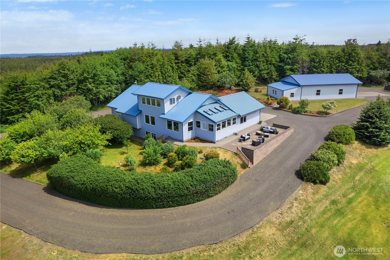
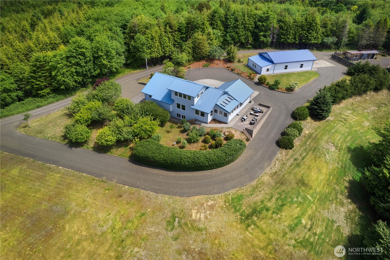
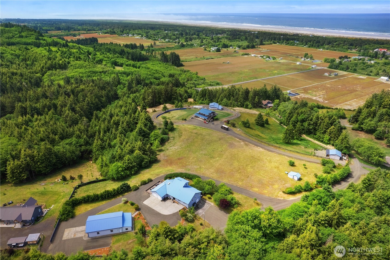
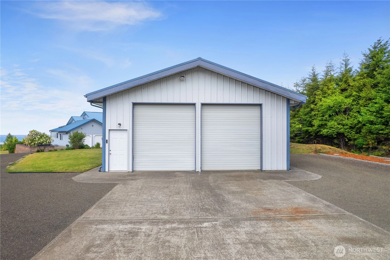
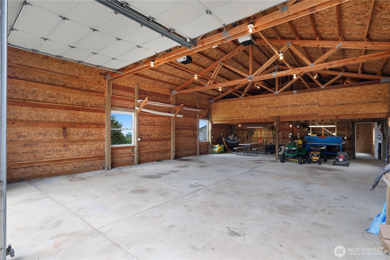
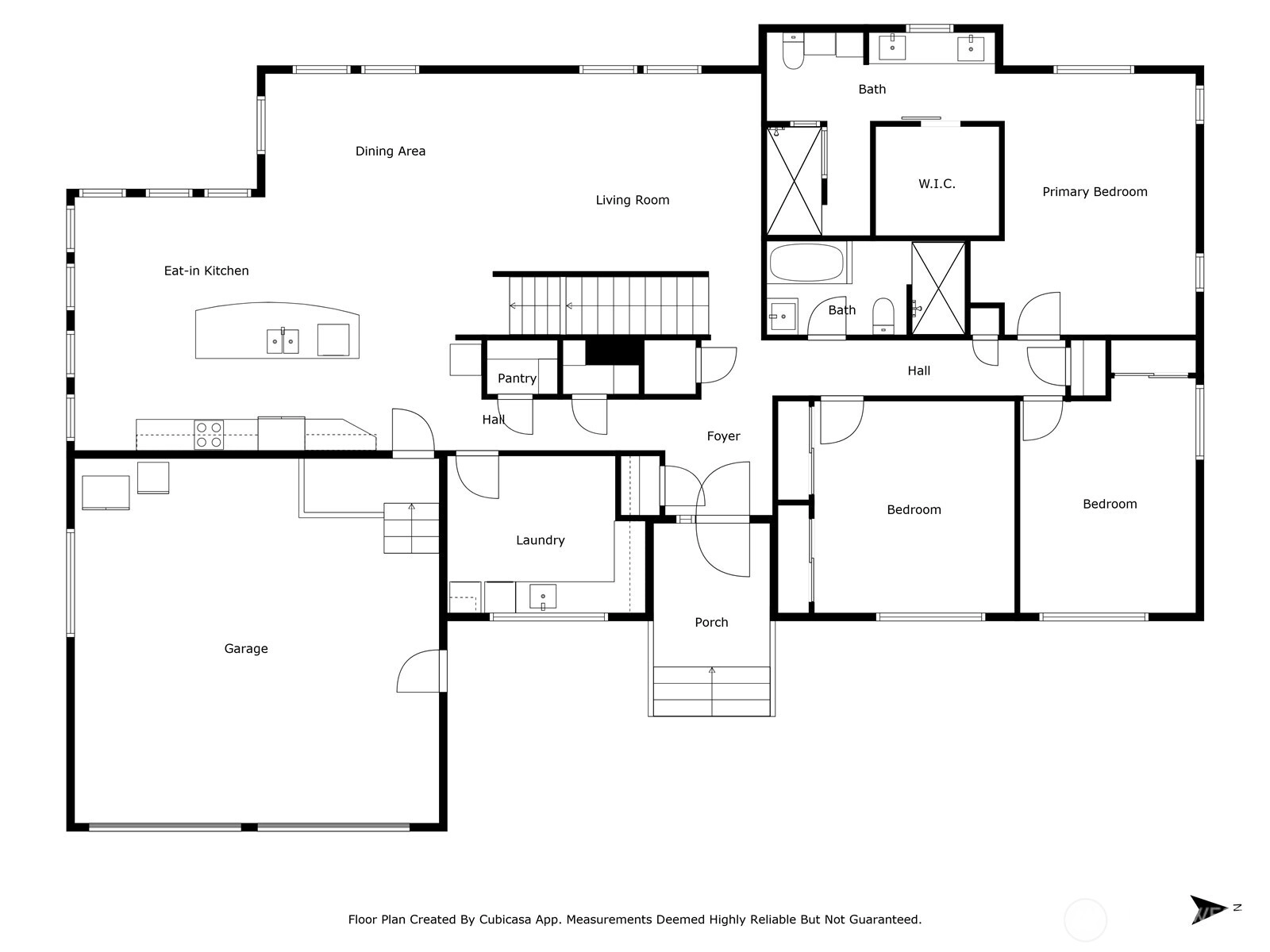
For Sale
89 Days Online
$1,390,000
3 Bedrooms
1.75 Bathrooms
4,716 Sqft House
Built 2000
6.79 Acres Lot
4-Car Garage
Exceptional location w/mesmerizing Ocean Views! Set on nearly 7 acres of usable land, this property includes 1,890 SF shop, 2-car garage & a beautifully remodeled home offering 2,558 SF on main/upper level plus a finished 2,158 SF basement. The stylish kitchen is a showstopper—vaulted ceilings, skylights & jaw-dropping views. The open-concept living, dining & kitchen area is designed to soak in every angle of the scenery through expansive windows. The primary suite impresses w/double sinks & luxurious walk-in tile/glass block shower. Perched high for panoramic sunsets, the upper level delivers the ultimate coastal lifestyle. Just minutes to beach access down the road. This rare Beach Estate is a must-see opportunity-don’t let it slip away!
Offer Review
Will review offers when submitted
Listing source NWMLS MLS #
2389294
Listed by
David Shea,
Washington Coast Real Estate
We don't currently have a buyer representative
in this area. To be sure that you're getting objective advice, we always suggest buyers work with their
own agent, someone who is not affiliated with the seller.
SECOND
MAIN
BDRM
BDRM
BDRM
FULL
BATH
BATH
¾
BATHLOWER
Jun 06, 2025
Listed
$1,390,000
NWMLS #2389294
Aug 08, 2018
Sold
$475,000
-
StatusFor Sale
-
Price$1,390,000
-
Original PriceSame as current
-
List DateJune 6, 2025
-
Last Status ChangeJune 7, 2025
-
Last UpdateJuly 17, 2025
-
Days on Market89 Days
-
Cumulative DOM98 Days
-
$/sqft (Total)$295/sqft
-
$/sqft (Finished)$295/sqft
-
Listing Source
-
MLS Number2389294
-
Listing BrokerDavid Shea
-
Listing OfficeWashington Coast Real Estate
-
Principal and Interest$7,286 / month
-
Property Taxes$787 / month
-
Homeowners Insurance$267 / month
-
TOTAL$8,340 / month
-
-
based on 20% down($278,000)
-
and a6.85% Interest Rate
-
About:All calculations are estimates only and provided by Mainview LLC. Actual amounts will vary.
-
Sqft (Total)4,716 sqft
-
Sqft (Finished)4,716 sqft
-
Sqft (Unfinished)None
-
Property TypeHouse
-
Sub Type1 1/2 Stories + Basement
-
Bedrooms3 Bedrooms
-
Bathrooms1.75 Bathrooms
-
Lot6.79 Acres Lot
-
Lot Size SourceCounty
-
Lot #TAX 10
-
Project(AKA BLA 2004-05130011)
-
Total Stories2 stories
-
BasementDaylight
Finished -
Sqft SourceCounty
-
2025 Property Taxes$9,439 / year
-
No Senior Exemption
-
CountyGrays Harbor County
-
Parcel #151105330080
-
County WebsiteUnspecified
-
County Parcel MapUnspecified
-
County GIS MapUnspecified
-
AboutCounty links provided by Mainview LLC
-
School DistrictOcosta
-
ElementaryOcosta Elem
-
MiddleOcosta Jnr - Snr Hig
-
High SchoolOcosta Jnr - Snr Hig
-
HOA DuesUnspecified
-
Fees AssessedUnspecified
-
HOA Dues IncludeUnspecified
-
HOA ContactShana Crome 000-000-0000
-
Management Contact
-
Community FeaturesCCRs
-
Covered4-Car
-
TypesAttached Garage
Detached Garage
RV Parking -
Has GarageYes
-
Nbr of Assigned Spaces4
-
Ocean
Sea
-
Year Built2000
-
Home BuilderUnspecified
-
IncludesForced Air
Heat Pump
-
IncludesForced Air
Heat Pump
-
FlooringCeramic Tile
Concrete
Vinyl Plank
Carpet -
FeaturesBath Off Primary
Ceiling Fan(s)
Double Pane/Storm Window
Dining Room
French Doors
Jetted Tub
Loft
Skylight(s)
Vaulted Ceiling(s)
Walk-In Closet(s)
Water Heater
Wired for Generator
-
Lot FeaturesDead End Street
Secluded -
Site FeaturesCable TV
Fenced-Partially
High Speed Internet
Outbuildings
Patio
RV Parking
Shop
Sprinkler System
-
IncludedDishwasher(s)
Disposal
Double Oven
Dryer(s)
Microwave(s)
Refrigerator(s)
Stove(s)/Range(s)
Washer(s)
-
3rd Party Approval Required)No
-
Bank Owned (REO)No
-
Complex FHA AvailabilityUnspecified
-
Potential TermsCash Out
Conventional
VA Loan
-
EnergyElectric
-
SewerSeptic Tank
-
Water SourceCommunity
-
WaterfrontNo
-
Air Conditioning (A/C)Yes
-
Buyer Broker's Compensation2.5%
-
MLS Area #Area 208
-
Number of Photos39
-
Last Modification TimeThursday, July 17, 2025 1:40 PM
-
System Listing ID5446197
-
First For Sale2025-06-06 19:11:46
Listing details based on information submitted to the MLS GRID as of Thursday, July 17, 2025 1:40 PM.
All data is obtained from various
sources and may not have been verified by broker or MLS GRID. Supplied Open House Information is subject to change without notice. All information should be independently reviewed and verified for accuracy. Properties may or may not be listed by the office/agent presenting the information.
View
Sort
Sharing
For Sale
89 Days Online
$1,390,000
3 BR
1.75 BA
4,716 SQFT
Offer Review: Anytime
NWMLS #2389294.
David Shea,
Washington Coast Real Estate
|
Listing information is provided by the listing agent except as follows: BuilderB indicates
that our system has grouped this listing under a home builder name that doesn't match
the name provided
by the listing broker. DevelopmentD indicates
that our system has grouped this listing under a development name that doesn't match the name provided
by the listing broker.

