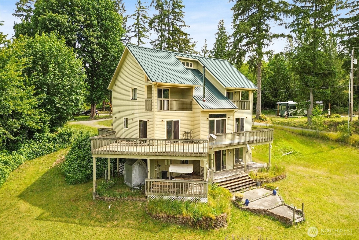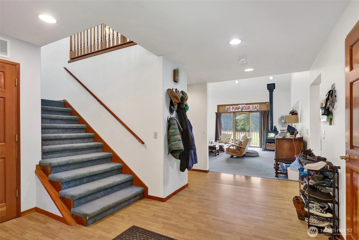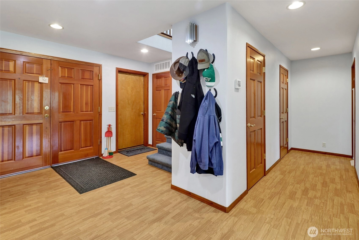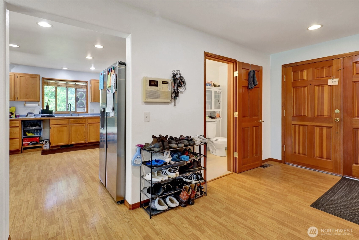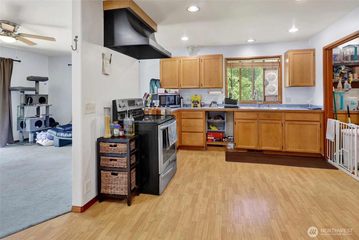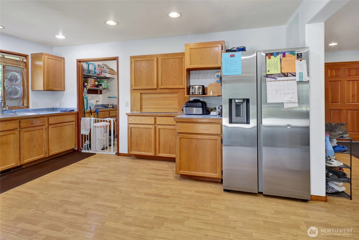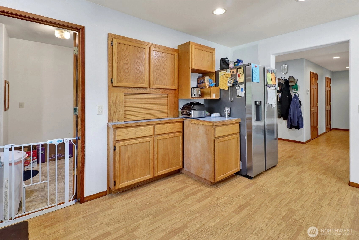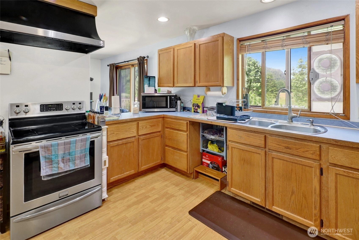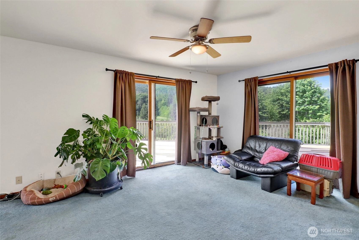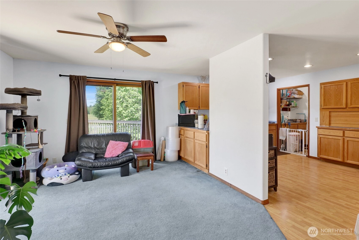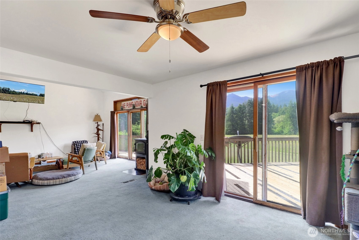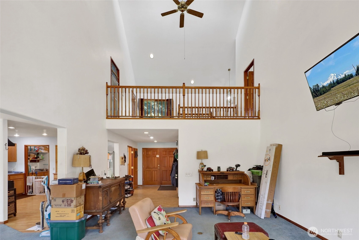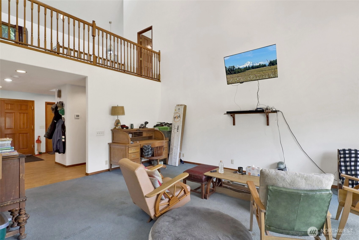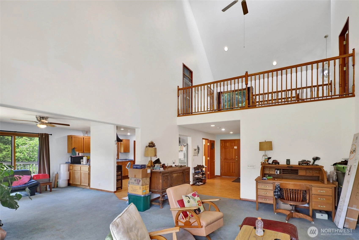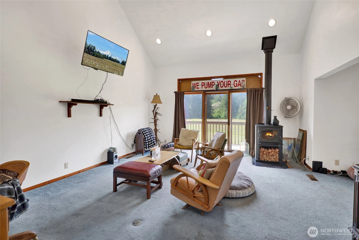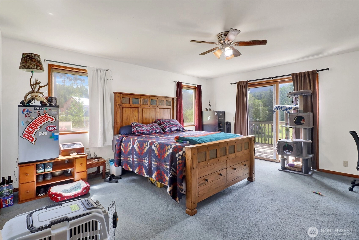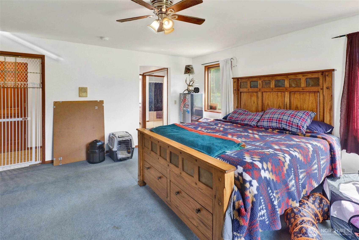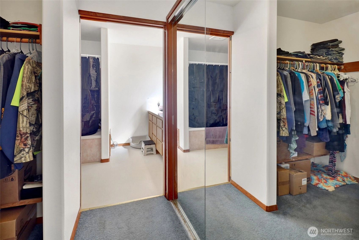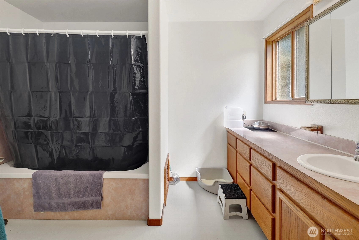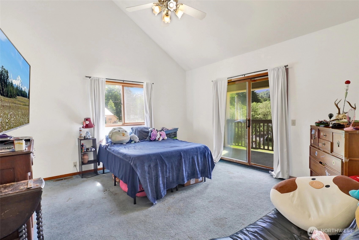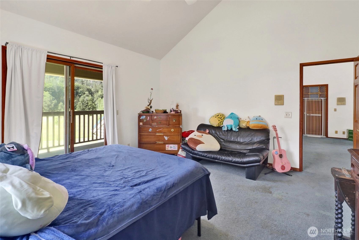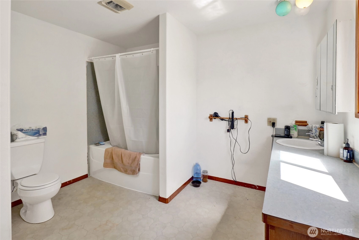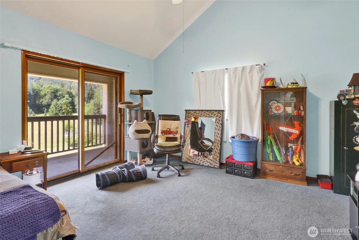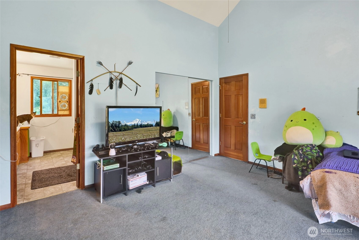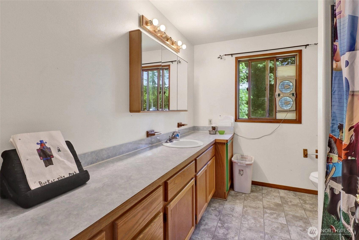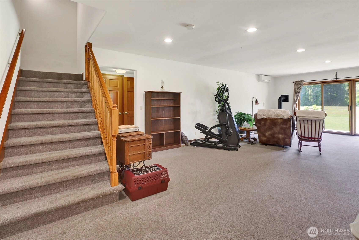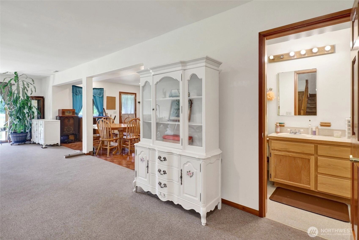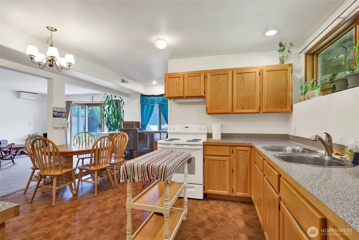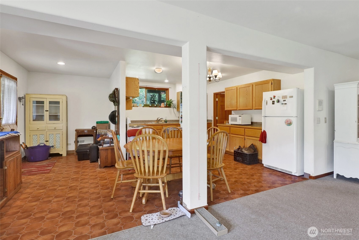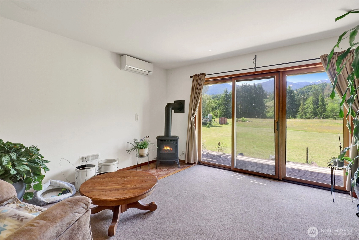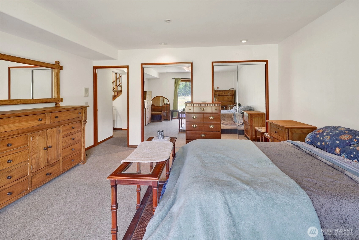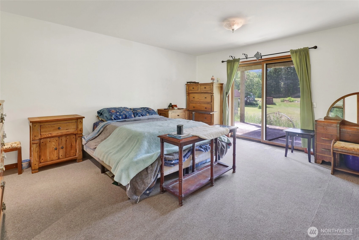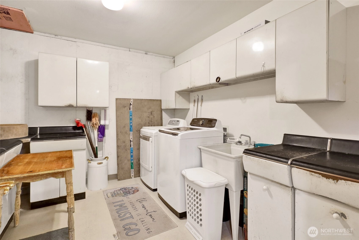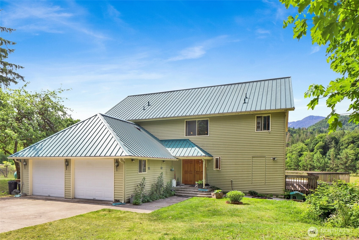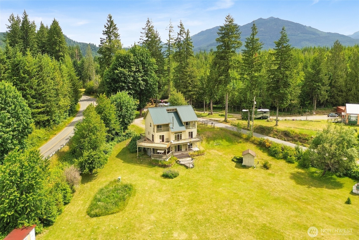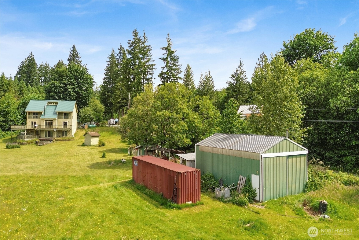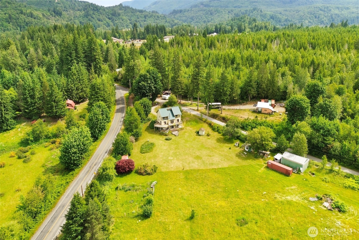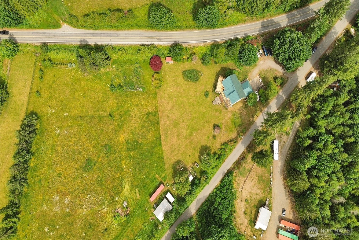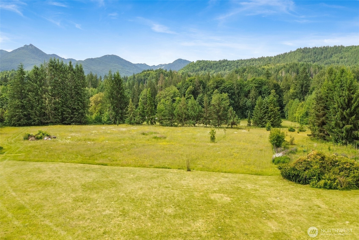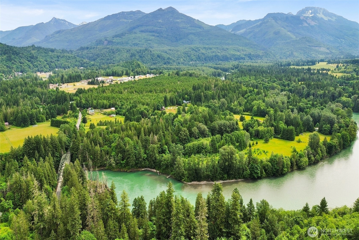- homeHome
- mapHomes For Sale
- Houses Only
- Condos Only
- New Construction
- Waterfront
- Land For Sale
- nature_peopleNeighborhoods
- businessCondo Buildings
Selling with Us
- roofingBuying with Us
About Us
- peopleOur Team
- perm_phone_msgContact Us
- location_cityCity List
- engineeringHome Builder List
- trending_upHome Price Index
- differenceCalculate Value Now
- monitoringAll Stats & Graphs
- starsPopular
- feedArticles
- calculateCalculators
- helpApp Support
- refreshReload App
Version: ...
to
Houses
Townhouses
Condos
Land
Price
to
SQFT
to
Bdrms
to
Baths
to
Lot
to
Yr Built
to
Sold
Listed within...
Listed at least...
Offer Review
New Construction
Waterfront
Short-Sales
REO
Parking
to
Unit Flr
to
Unit Nbr
Types
Listings
Neighborhoods
Complexes
Developments
Cities
Counties
Zip Codes
Neighborhood · Condo · Development
School District
Zip Code
City
County
Builder
Listing Numbers
Broker LAG
Display Settings
Boundary Lines
Labels
View
Sort
▼ Recently Reduced $15K
For Sale
240 Days Online
$860,000
Originally $975,000
4 Bedrooms
4.5 Bathrooms
4,269 Sqft House
Built 1994
5.19 Acres Lot
4-Car Garage
Endless possibilities await on this stunning 5+ acre property in Concrete, the gateway to North Cascades National Park and world-class outdoor recreation. The main home features a primary bedroom on the main floor, two spacious upper bedrooms—each with private ensuite bathrooms—soaring vaulted ceilings, and an expansive south-facing deck with mountain views. A fully equipped mother-in-law unit with its own entrance and full kitchen offers excellent flexibility for multi-generational living, guest accommodations, or potential short-term rental income. The fully fenced acreage provides room to roam, garden, or raise animals, with close proximity to the scenic Skagit River. Additional highlights include a 24x36 detached shop, cozy wood stove, and a whole-house generator for peace of mind. Ideal for horses, hobby farming, or anyone seeking privacy, space, and a true connection to nature—without sacrificing functionality.
Offer Review
Will review offers when submitted
Listing source NWMLS MLS #
2390368
Listed by
Andy Holmstrom,
eXp Realty
Contact our
Concrete
Real Estate Lead
SECOND
BDRM
BDRM
FULL
BATH
BATH
FULL
BATH
BATH
MAIN
BDRM
FULL
BATH
BATH
½
BATHLOWER
BDRM
FULL
BATH
BATH
Feb 02, 2026
Price Reduction arrow_downward
$860,000
NWMLS #2390368
Jan 14, 2026
Price Reduction arrow_downward
$875,000
NWMLS #2390368
Sep 10, 2025
Price Reduction arrow_downward
$897,000
NWMLS #2390368
Aug 06, 2025
Price Reduction arrow_downward
$925,000
NWMLS #2390368
Jul 14, 2025
Price Reduction arrow_downward
$940,000
NWMLS #2390368
Jun 30, 2025
Price Reduction arrow_downward
$960,000
NWMLS #2390368
Jun 10, 2025
Listed
$975,000
NWMLS #2390368
Aug 28, 2014
Sold
$357,000
-
StatusFor Sale
-
Price$860,000
-
Original Price$975,000
-
List DateJune 10, 2025
-
Last Status ChangeJune 11, 2025
-
Last UpdateFebruary 2, 2026
-
Days on Market240 Days
-
Cumulative DOM240 Days
-
$/sqft (Total)$201/sqft
-
$/sqft (Finished)$201/sqft
-
Listing Source
-
MLS Number2390368
-
Listing BrokerAndy Holmstrom
-
Listing OfficeeXp Realty
-
Principal and Interest$4,508 / month
-
Property Taxes$715 / month
-
Homeowners Insurance$170 / month
-
TOTAL$5,393 / month
-
-
based on 20% down($172,000)
-
and a6.85% Interest Rate
-
About:All calculations are estimates only and provided by Mainview LLC. Actual amounts will vary.
-
Sqft (Total)4,269 sqft
-
Sqft (Finished)4,269 sqft
-
Sqft (Unfinished)None
-
Property TypeHouse
-
Sub Type2 Stories + Basement
-
Bedrooms4 Bedrooms
-
Bathrooms4.5 Bathrooms
-
Lot5.19 Acres Lot
-
Lot Size SourceAssessor
-
Lot #1
-
ProjectDalles Division 1
-
Total Stories3 stories
-
BasementDaylight
Finished -
Sqft SourceAssessor
-
2025 Property Taxes$8,585 / year
-
No Senior Exemption
-
CountySkagit County
-
Parcel #P43996
-
County WebsiteUnspecified
-
County Parcel MapUnspecified
-
County GIS MapUnspecified
-
AboutCounty links provided by Mainview LLC
-
School DistrictConcrete
-
ElementaryConcrete Elem
-
MiddleBuyer To Verify
-
High SchoolConcrete High
-
HOA DuesUnspecified
-
Fees AssessedUnspecified
-
HOA Dues IncludeUnspecified
-
HOA ContactUnspecified
-
Management Contact
-
Covered4-Car
-
TypesAttached Garage
Detached Garage
RV Parking -
Has GarageYes
-
Nbr of Assigned Spaces4
-
Mountain(s)
Territorial
-
Year Built1994
-
Home BuilderUnspecified
-
IncludesDuctless
-
IncludesDuctless
Forced Air
-
FlooringLaminate
Vinyl
Carpet -
FeaturesSecond Kitchen
Bath Off Primary
Ceiling Fan(s)
Double Pane/Storm Window
Dining Room
Fireplace
Vaulted Ceiling(s)
Walk-In Pantry
Wired for Generator
-
Lot FeaturesPaved
-
Site FeaturesCable TV
Deck
Fenced-Fully
Outbuildings
Patio
Propane
RV Parking
Shop
-
IncludedDryer(s)
Refrigerator(s)
Washer(s)
-
3rd Party Approval Required)No
-
Bank Owned (REO)No
-
Complex FHA AvailabilityUnspecified
-
Potential TermsCash Out
Conventional
-
EnergyElectric
Propane
Wood -
SewerSeptic Tank
-
Water SourceIndividual Well
-
WaterfrontNo
-
Air Conditioning (A/C)Yes
-
Buyer Broker's CompensationBuyer to Request
-
MLS Area #Area 845
-
Number of Photos40
-
Last Modification TimeMonday, February 2, 2026 9:42 AM
-
System Listing ID5447006
-
Price Reduction2026-02-02 09:41:23
-
First For Sale2025-06-10 17:15:42
Listing details based on information submitted to the MLS GRID as of Monday, February 2, 2026 9:42 AM.
All data is obtained from various
sources and may not have been verified by broker or MLS GRID. Supplied Open House Information is subject to change without notice. All information should be independently reviewed and verified for accuracy. Properties may or may not be listed by the office/agent presenting the information.
View
Sort
Sharing
For Sale
240 Days Online
$860,000
▼ Price Reduction $15K
4 BR
4.5 BA
4,269 SQFT
Offer Review: Anytime
NWMLS #2390368.
Andy Holmstrom,
eXp Realty
|
Listing information is provided by the listing agent except as follows: BuilderB indicates
that our system has grouped this listing under a home builder name that doesn't match
the name provided
by the listing broker. DevelopmentD indicates
that our system has grouped this listing under a development name that doesn't match the name provided
by the listing broker.

