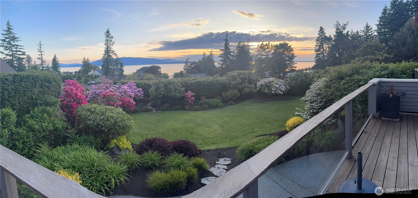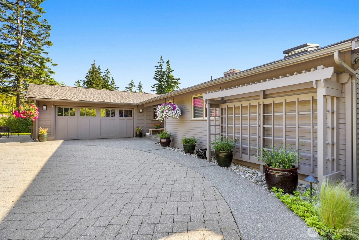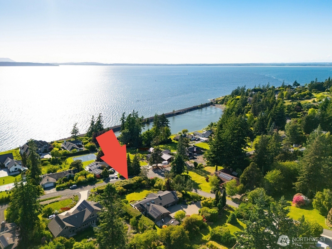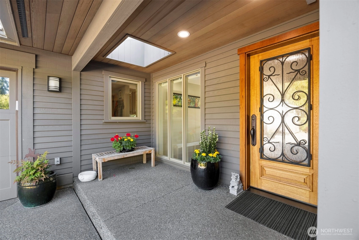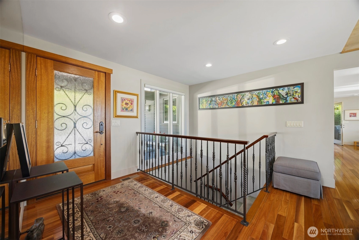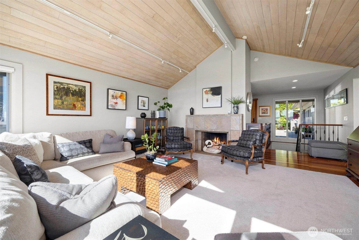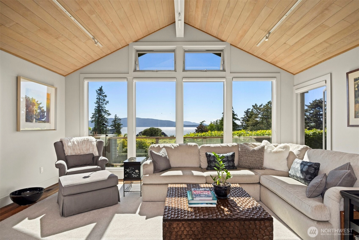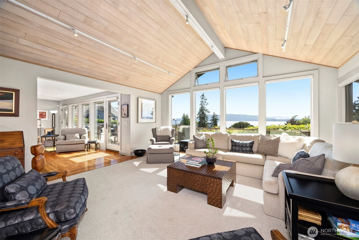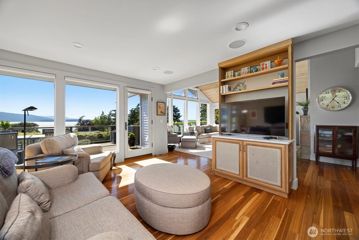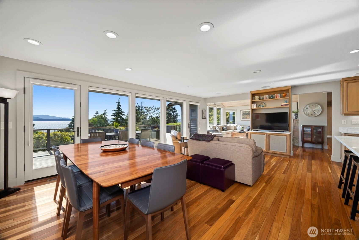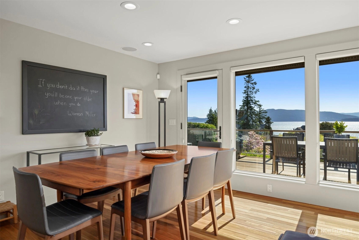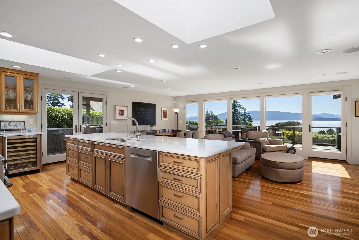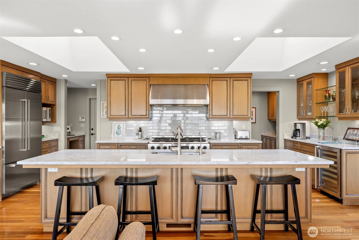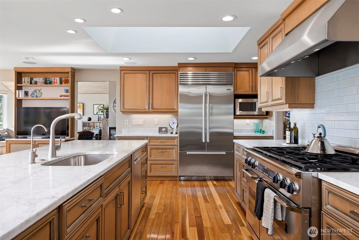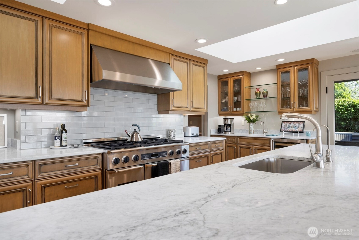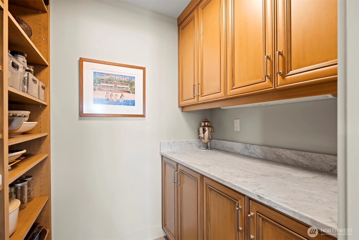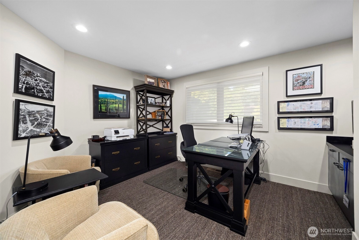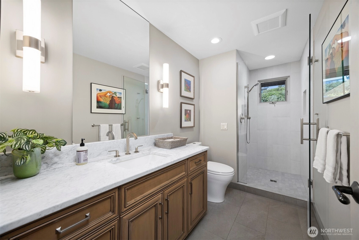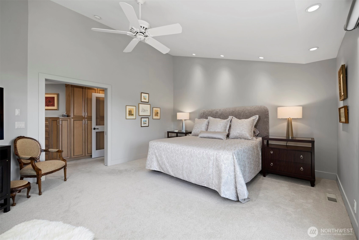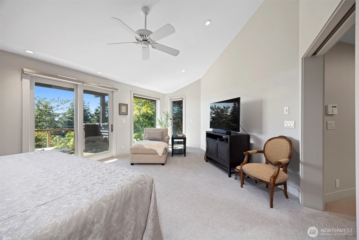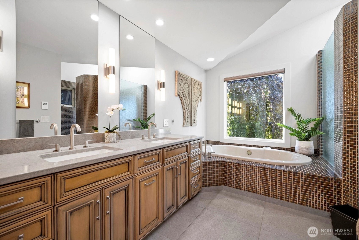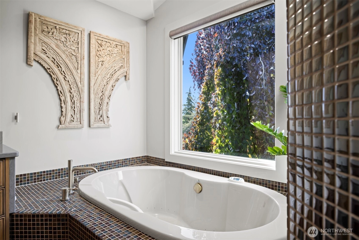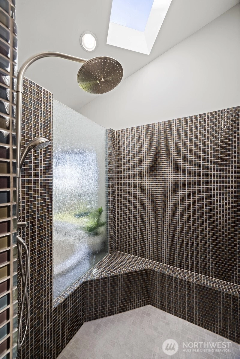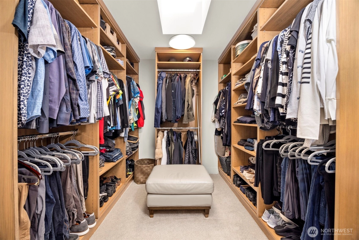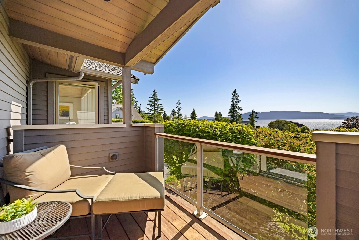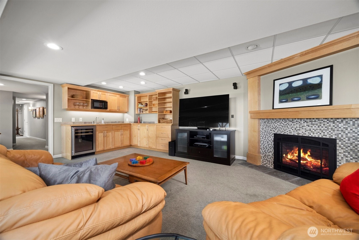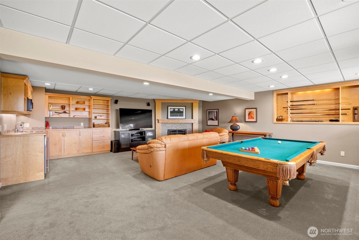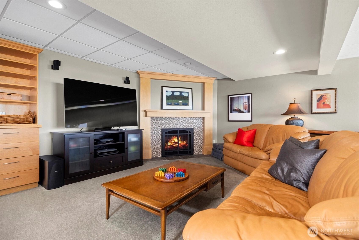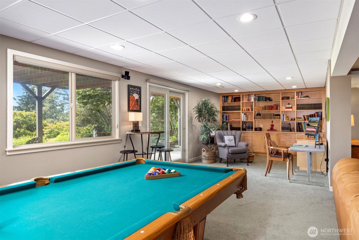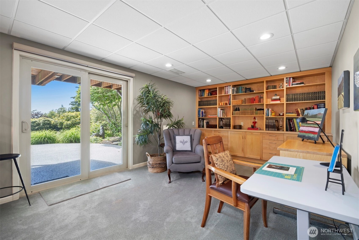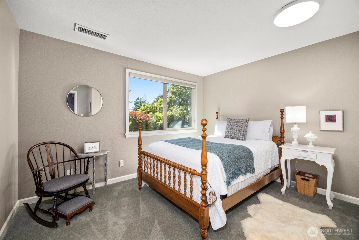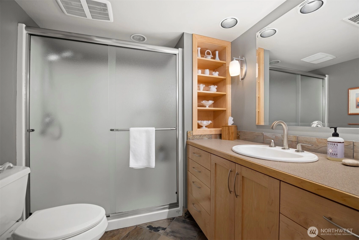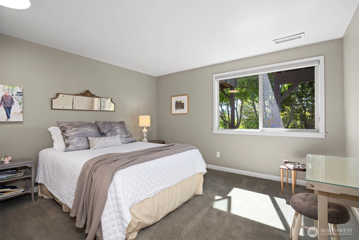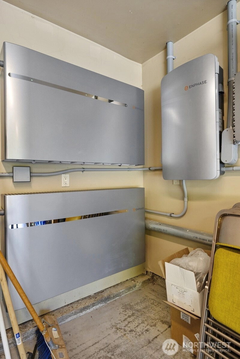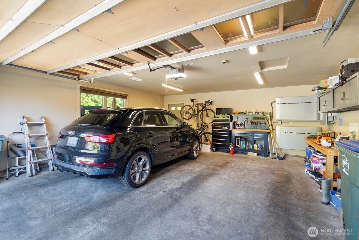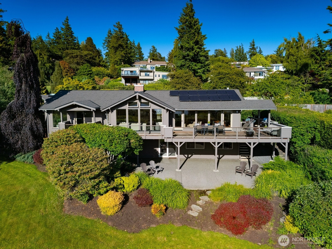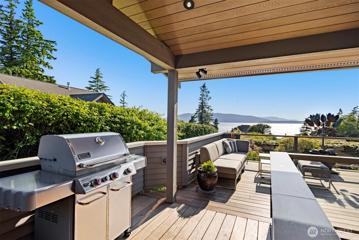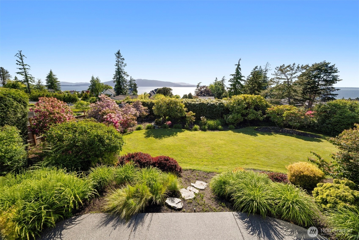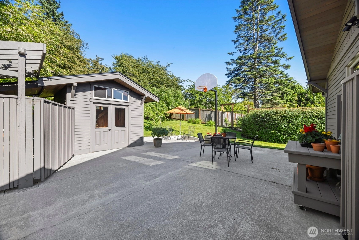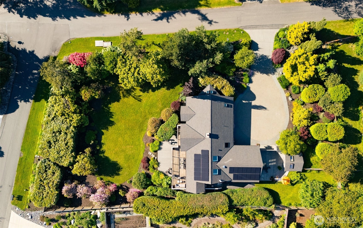- homeHome
- mapHomes For Sale
- Houses Only
- Condos Only
- New Construction
- Waterfront
- Land For Sale
- nature_peopleNeighborhoods
- businessCondo Buildings
Selling with Us
- roofingBuying with Us
About Us
- peopleOur Team
- perm_phone_msgContact Us
- location_cityCity List
- engineeringHome Builder List
- trending_upHome Price Index
- differenceCalculate Value Now
- monitoringAll Stats & Graphs
- starsPopular
- feedArticles
- calculateCalculators
- helpApp Support
- refreshReload App
Version: ...
to
Houses
Townhouses
Condos
Land
Price
to
SQFT
to
Bdrms
to
Baths
to
Lot
to
Yr Built
to
Sold
Listed within...
Listed at least...
Offer Review
New Construction
Waterfront
Short-Sales
REO
Parking
to
Unit Flr
to
Unit Nbr
Types
Listings
Neighborhoods
Complexes
Developments
Cities
Counties
Zip Codes
Neighborhood · Condo · Development
School District
Zip Code
City
County
Builder
Listing Numbers
Broker LAG
Display Settings
Boundary Lines
Labels
View
Sort
Sold
Closed August 13, 2025
$2,654,000
4 Bedrooms
2.5 Bathrooms
3,607 Sqft House
Built 1971
28,750 Sqft Lot
2-Car Garage
SALE HISTORY
List price was $2,700,000It took 0 days to go pending.
Then 62 days to close at $2,654,000
Closed at $736/SQFT.
Discover this exquisite home in the desirable Edgemoor neighborhood, offering single-level living on a spacious corner lot. Just a short stroll to the Bayside pool, this residence features breathtaking saltwater views. The interior boasts meticulous attention to detail, with Eucalyptus floors and wood-lined vaulted ceilings. The expansive open floor plan includes a gourmet kitchen with marble countertops, Sub-Zero fridge, Dacor double oven, and a walk-in pantry. Enjoy the generous family room on the lower level, complete with a pool table. The outdoor space features a two-year-old Epi wrap-around deck, mature landscaping, a fully fenced yard, garden shed, and sports court. This home combines elegance and functionality in a perfect setting.
Offer Review
No offer review date was specified
Listing source NWMLS MLS #
2391642
Listed by
Lynda L. Hinton,
Windermere Real Estate Whatcom
Buyer's broker
Jessica Perrino,
John L. Scott Bellingham
Contact our
Bellingham
Real Estate Lead
Assumptions: The original sale amount reflected a normal arms length sale. Any major updates would add to the value.
Any damage or deferred maintenance would subtract from the value.
MAIN
BDRM
BDRM
FULL
BATH
BATH
¾
BATHLOWER
BDRM
BDRM
¾
BATH
Aug 13, 2025
Sold
$2,654,000
NWMLS #2391642
Jun 18, 2025
Went Pending
$2,700,000
NWMLS #2391642
Jun 12, 2025
Went Pending Inspection
$2,700,000
NWMLS #2391642
Jun 12, 2025
Listed
$2,700,000
NWMLS #2391642
-
Sale Price$2,654,000
-
Closing DateAugust 13, 2025
-
Last List Price$2,700,000
-
Original PriceSame
-
List DateJune 12, 2025
-
Pending DateJune 12, 2025
-
Days to go Pending0 days
-
$/sqft (Total)$736/sqft
-
$/sqft (Finished)$736/sqft
-
Listing Source
-
MLS Number2391642
-
Listing BrokerLynda L. Hinton
-
Listing OfficeWindermere Real Estate Whatcom
-
Buyer's BrokerJessica Perrino
-
Buyer Broker's FirmJohn L. Scott Bellingham
-
Principal and Interest$13,912 / month
-
Property Taxes$1,296 / month
-
Homeowners Insurance$499 / month
-
TOTAL$15,707 / month
-
-
based on 20% down($530,800)
-
and a6.85% Interest Rate
-
About:All calculations are estimates only and provided by Mainview LLC. Actual amounts will vary.
-
Sqft (Total)3,607 sqft
-
Sqft (Finished)3,607 sqft
-
Sqft (Unfinished)None
-
Property TypeHouse
-
Sub Type1 Story + Basement
-
Bedrooms4 Bedrooms
-
Bathrooms2.5 Bathrooms
-
Lot28,750 sqft Lot
-
Lot Size SourceAssessor
-
Lot #1
-
ProjectEdgemoor Addition to Bellingham
-
Total Stories2 stories
-
BasementFinished
-
Sqft SourceAssessor
-
PoolCommunity
-
2025 Property Taxes$15,551 / year
-
No Senior Exemption
-
CountyWhatcom County
-
Parcel #3702114461890000
-
County WebsiteUnspecified
-
County Parcel MapUnspecified
-
County GIS MapUnspecified
-
AboutCounty links provided by Mainview LLC
-
School DistrictBellingham
-
ElementaryLowell Elem
-
MiddleFairhaven Mid
-
High SchoolSehome High
-
HOA DuesUnspecified
-
Fees AssessedUnspecified
-
HOA Dues IncludeUnspecified
-
HOA ContactUnspecified
-
Management ContactUnspecified
-
Covered2-Car
-
TypesDriveway
Attached Garage -
Has GarageYes
-
Nbr of Assigned Spaces2
-
Bay
Mountain(s)
Ocean
Sea
Sound
-
Year Built1971
-
Home BuilderUnspecified
-
IncludesHeat Pump
-
IncludesHeat Pump
Radiant
-
FlooringCeramic Tile
Hardwood
Slate
Carpet -
FeaturesBath Off Primary
Ceiling Fan(s)
Double Pane/Storm Window
Dining Room
Fireplace
French Doors
High Tech Cabling
Jetted Tub
Security System
Skylight(s)
Sprinkler System
Vaulted Ceiling(s)
Walk-In Closet(s)
Walk-In Pantry
Water Heater
Wet Bar
Wine/Beverage Refrigerator
-
Lot FeaturesCorner Lot
Paved -
Site FeaturesAthletic Court
Cable TV
Deck
Fenced-Fully
High Speed Internet
Outbuildings
Patio
Sprinkler System
-
IncludedDishwasher(s)
Disposal
Double Oven
Dryer(s)
Microwave(s)
Refrigerator(s)
Stove(s)/Range(s)
Washer(s)
-
Bank Owned (REO)No
-
EnergyElectric
Natural Gas
Solar (Unspecified) -
SewerSewer Connected
-
Water SourcePublic
-
WaterfrontNo
-
Air Conditioning (A/C)Yes
-
Buyer Broker's Compensation2.5%
-
MLS Area #Area 860
-
Number of Photos40
-
Last Modification TimeSaturday, September 13, 2025 4:04 AM
-
System Listing ID5448075
-
Closed2025-08-13 12:32:22
-
Pending Or Ctg2025-06-18 19:56:06
-
First For Sale2025-06-12 12:38:02
Listing details based on information submitted to the MLS GRID as of Saturday, September 13, 2025 4:04 AM.
All data is obtained from various
sources and may not have been verified by broker or MLS GRID. Supplied Open House Information is subject to change without notice. All information should be independently reviewed and verified for accuracy. Properties may or may not be listed by the office/agent presenting the information.
View
Sort
Sharing
Sold
August 13, 2025
$2,654,000
$2,700,000
4 BR
2.5 BA
3,607 SQFT
NWMLS #2391642.
Lynda L. Hinton,
Windermere Real Estate Whatcom
|
Listing information is provided by the listing agent except as follows: BuilderB indicates
that our system has grouped this listing under a home builder name that doesn't match
the name provided
by the listing broker. DevelopmentD indicates
that our system has grouped this listing under a development name that doesn't match the name provided
by the listing broker.

