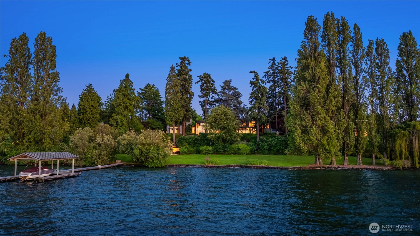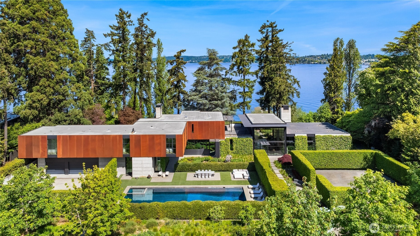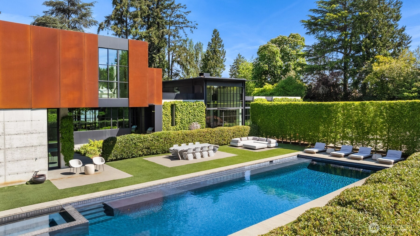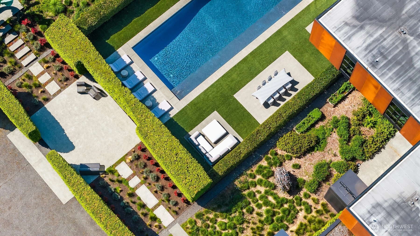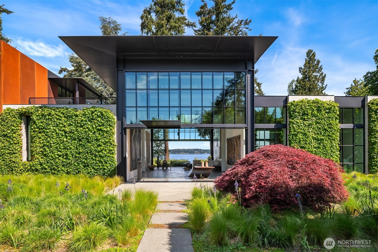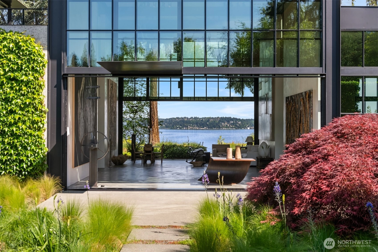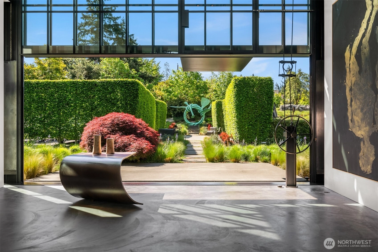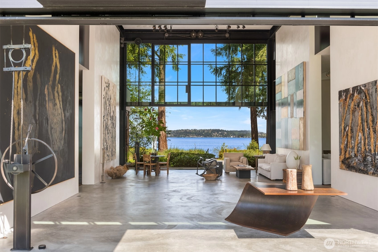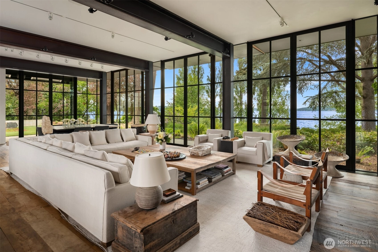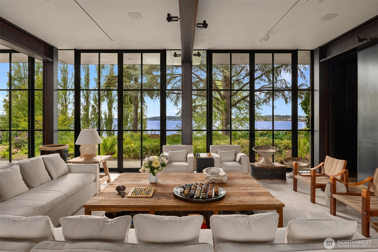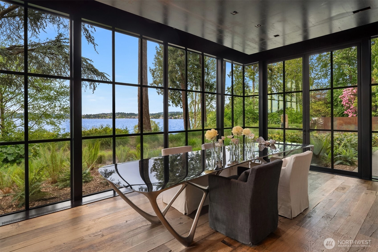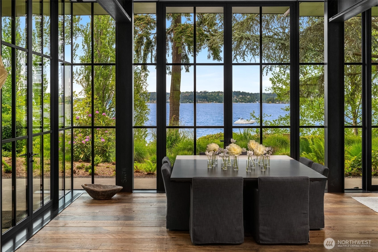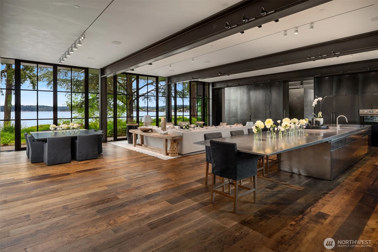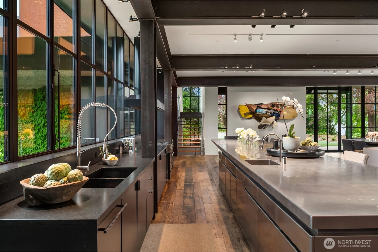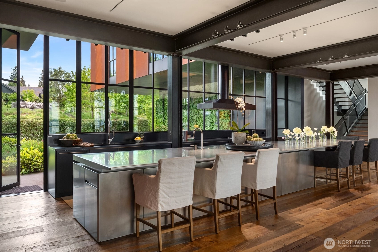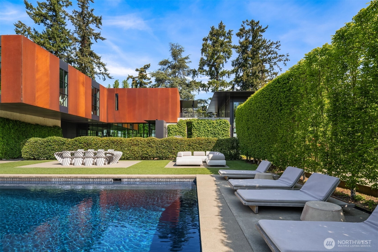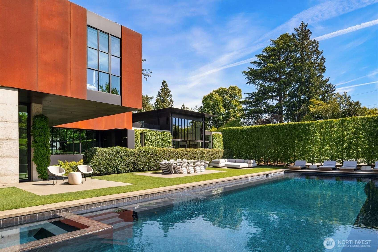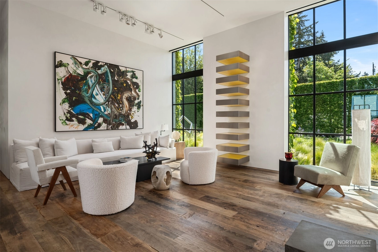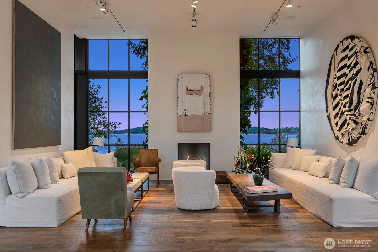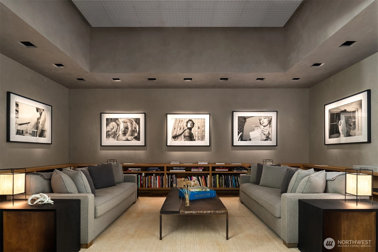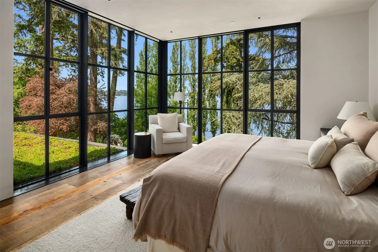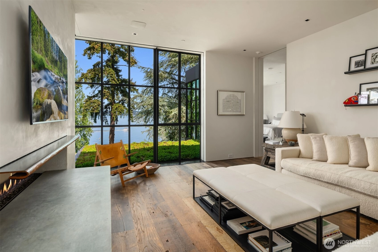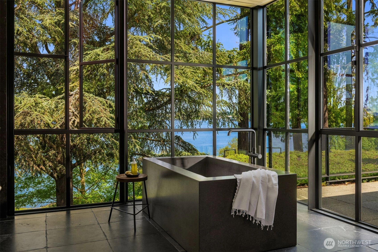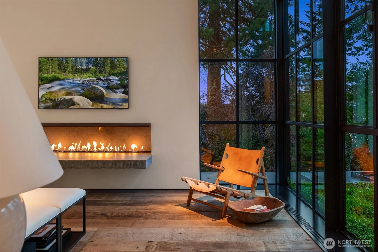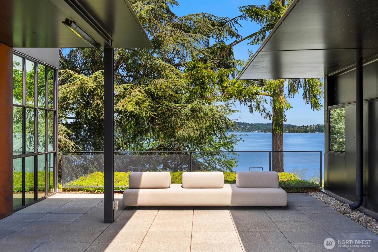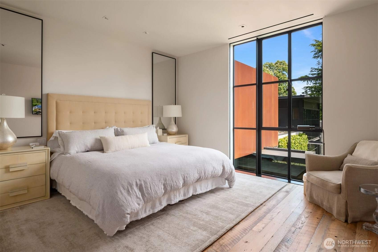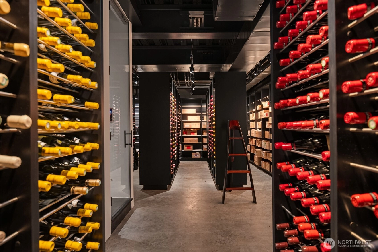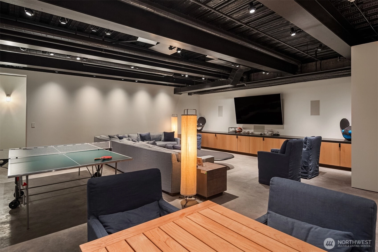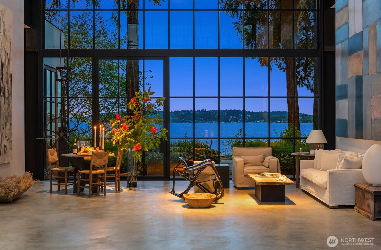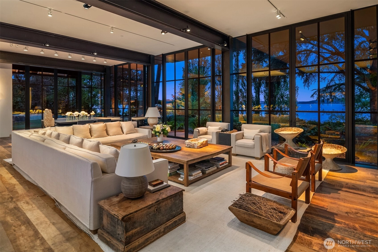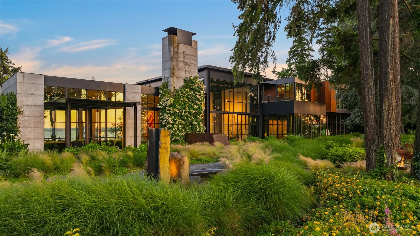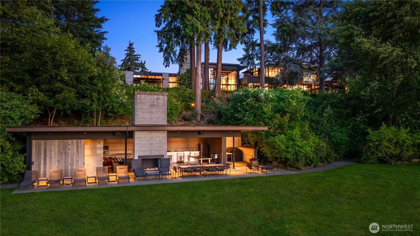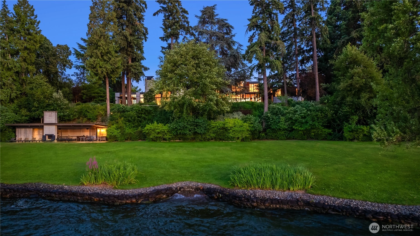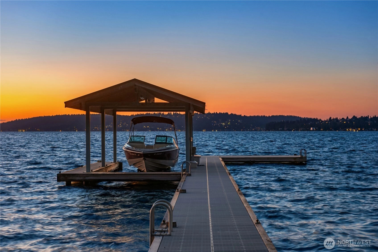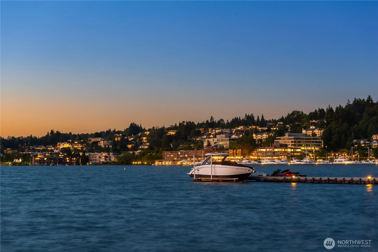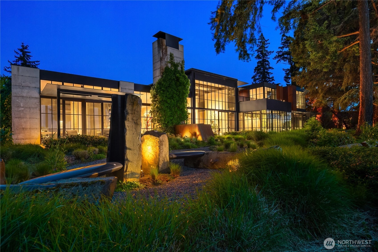- homeHome
- mapHomes For Sale
- Houses Only
- Condos Only
- New Construction
- Waterfront
- Land For Sale
- nature_peopleNeighborhoods
- businessCondo Buildings
Selling with Us
- roofingBuying with Us
About Us
- peopleOur Team
- perm_phone_msgContact Us
- location_cityCity List
- engineeringHome Builder List
- trending_upHome Price Index
- differenceCalculate Value Now
- monitoringAll Stats & Graphs
- starsPopular
- feedArticles
- calculateCalculators
- helpApp Support
- refreshReload App
Version: ...
to
Houses
Townhouses
Condos
Land
Price
to
SQFT
to
Bdrms
to
Baths
to
Lot
to
Yr Built
to
Sold
Listed within...
Listed at least...
Offer Review
New Construction
Waterfront
Short-Sales
REO
Parking
to
Unit Flr
to
Unit Nbr
Types
Listings
Neighborhoods
Complexes
Developments
Cities
Counties
Zip Codes
Neighborhood · Condo · Development
School District
Zip Code
City
County
Builder
Listing Numbers
Broker LAG
Display Settings
Boundary Lines
Labels
View
Sort
For Sale
243 Days Online
$79,000,000
6 Bedrooms
7.25 Bathrooms
14,204 Sqft House
Waterfront
Built 2016
3.37 Acres Lot
6-Car Garage
Seller requested address remain private.
A one-of-a-kind presence on Lake Washington, Triptych is the vision of renowned architect Tom Kundig. The rare 3+ lush acres with 434± ft of flat waterfront affords unparalleled privacy. Kundig’s iconic details are highlighted throughout the design, materials and interior features. A home conceived for entertaining—both large and intimate—integrating art, nature and exceptional panoramic views. All the luxury amenities one expects are present: dock, lakeside pavilion, pool, large detached gym, 10,000+ bottle wine cellar, elevator & more. Triptych offers a once-in-a-lifetime opportunity to own an eminently livable, architecturally significant Tom Kundig masterpiece in an unmatched setting.
Offer Review
Will review offers when submitted
Listing source NWMLS MLS #
2392995
Listed by
Tere Foster,
COMPASS
Moya Skillman, COMPASS
Contact our
Bellevue Waterfront
Real Estate Lead
SECOND
BDRM
BDRM
BDRM
BDRM
BDRM
BDRM
FULL
BATH
BATH
FULL
BATH
BATH
FULL
BATH
BATH
¾
BATH¾
BATH¾
BATHMAIN
¾
BATH½
BATHLOWER
¾
BATH
Jun 16, 2025
Listed
$79,000,000
NWMLS #2392995
-
StatusFor Sale
-
Price$79,000,000
-
Original PriceSame as current
-
List DateJune 16, 2025
-
Last Status ChangeJune 16, 2025
-
Last UpdateDecember 16, 2025
-
Days on Market243 Days
-
Cumulative DOM243 Days
-
$/sqft (Total)$5,562/sqft
-
$/sqft (Finished)$5,562/sqft
-
Listing Source
-
MLS Number2392995
-
Listing BrokerTere Foster
-
Listing OfficeCOMPASS
-
Principal and Interest$414,124 / month
-
Property Taxes$36,255 / month
-
Homeowners Insurance$11,996 / month
-
TOTAL$462,375 / month
-
-
based on 20% down($15,800,000)
-
and a6.85% Interest Rate
-
About:All calculations are estimates only and provided by Mainview LLC. Actual amounts will vary.
-
Sqft (Total)14,204 sqft
-
Sqft (Finished)14,204 sqft
-
Sqft (Unfinished)None
-
Property TypeHouse
-
Sub Type2 Stories + Basement
-
Bedrooms6 Bedrooms
-
Bathrooms7.25 Bathrooms
-
Lot3.37 Acres Lot
-
Lot Size SourcePublic records/Buyer to verify
-
Lot #Unspecified
-
ProjectUnspecified
-
Total Stories3 stories
-
BasementFinished
-
Sqft SourceArchitectural Plans/Buyer to Verify
-
PoolIn Ground
-
2025 Property Taxes$435,057 / year
-
No Senior Exemption
-
CountyKing County
-
Parcel #Unspecified
-
School DistrictBellevue
-
ElementaryClyde Hill Elem
-
MiddleChinook Mid
-
High SchoolBellevue High
-
WaterfrontYes
-
TypeLow Bank
Lake -
Frontage434 Feet
-
HOA DuesUnspecified
-
Fees AssessedUnspecified
-
HOA Dues IncludeUnspecified
-
HOA ContactUnspecified
-
Management Contact
-
Covered6-Car
-
TypesDriveway
Attached Garage
Detached Garage
Off Street -
Has GarageYes
-
Nbr of Assigned Spaces6
-
Lake
Territorial
-
Year Built2016
-
Home BuilderDowBuilt
-
Includes90%+ High Efficiency
Heat Pump
-
Includes90%+ High Efficiency
Heat Pump
Hot Water Recirc Pump
Radiant
-
FlooringConcrete
Hardwood
Marble
See Remarks
Stone -
FeaturesBath Off Primary
Double Pane/Storm Window
Elevator
Fireplace
Fireplace (Primary Bedroom)
French Doors
High Tech Cabling
Hot Tub/Spa
Sauna
Security System
SMART Wired
Solarium/Atrium
Sprinkler System
Walk-In Closet(s)
Walk-In Pantry
Water Heater
Wet Bar
Wine Cellar
Wine/Beverage Refrigerator
Wired for Generator
-
Lot FeaturesDead End Street
Paved
Secluded -
Site FeaturesCabana/Gazebo
Deck
Dock
Electric Car Charging
Fenced-Fully
Gas Available
Gated Entry
High Speed Internet
Hot Tub/Spa
Irrigation
Outbuildings
Patio
Rooftop Deck
Shop
Sprinkler System
-
IncludedDishwasher(s)
Disposal
Double Oven
Dryer(s)
Microwave(s)
Refrigerator(s)
See Remarks
Stove(s)/Range(s)
Washer(s)
-
3rd Party Approval Required)No
-
Bank Owned (REO)No
-
Complex FHA AvailabilityUnspecified
-
Potential TermsCash Out
Conventional
-
EnergyElectric
Natural Gas -
SewerSewer Connected
-
Water SourceLake
Public
-
WaterfrontYes
-
Air Conditioning (A/C)Yes
-
Buyer Broker's Compensation1%
-
MLS Area #Area 520
-
Number of Photos36
-
Last Modification TimeTuesday, December 16, 2025 12:57 PM
-
System Listing ID5449618
-
First For Sale2025-06-16 16:04:52
Listing details based on information submitted to the MLS GRID as of Tuesday, December 16, 2025 12:57 PM.
All data is obtained from various
sources and may not have been verified by broker or MLS GRID. Supplied Open House Information is subject to change without notice. All information should be independently reviewed and verified for accuracy. Properties may or may not be listed by the office/agent presenting the information.
Sharing
Listing information is provided by the listing agent except as follows: BuilderB indicates
that our system has grouped this listing under a home builder name that doesn't match
the name provided
by the listing broker. DevelopmentD indicates
that our system has grouped this listing under a development name that doesn't match the name provided
by the listing broker.

