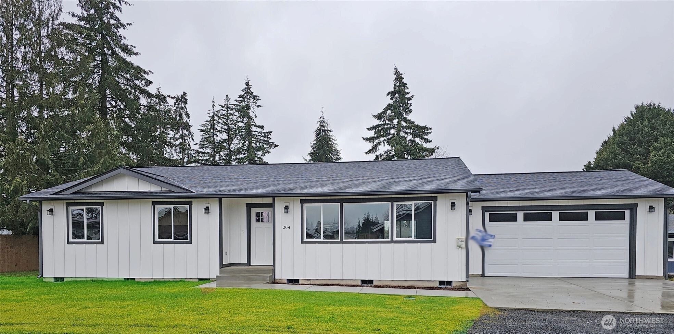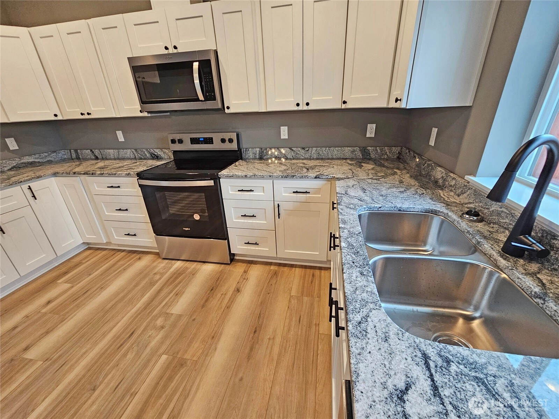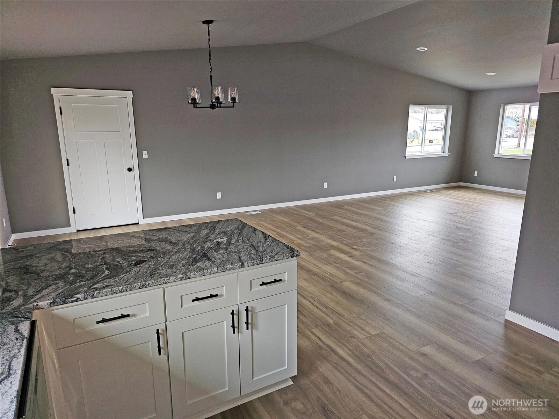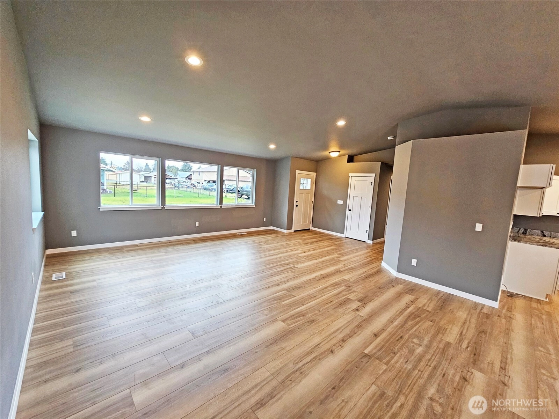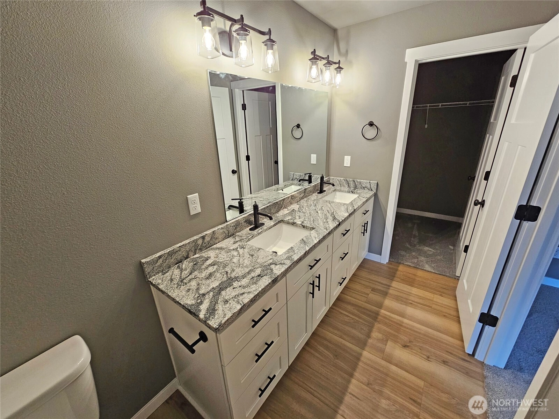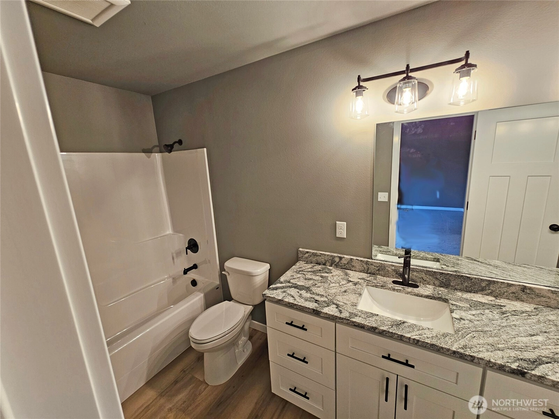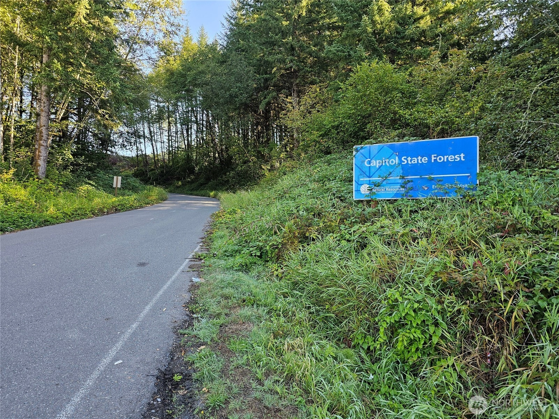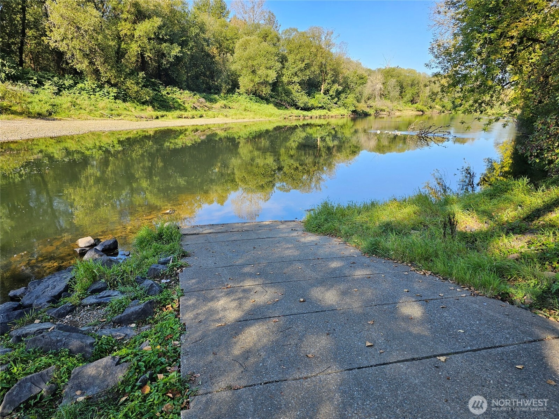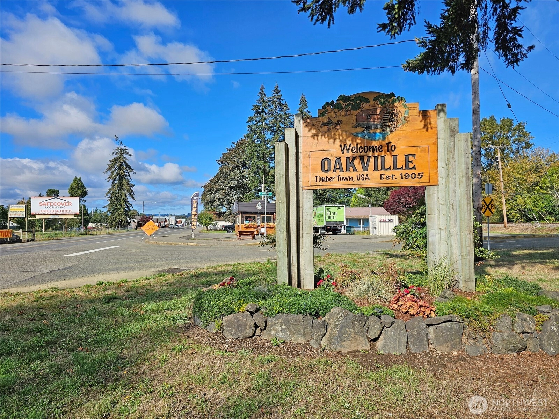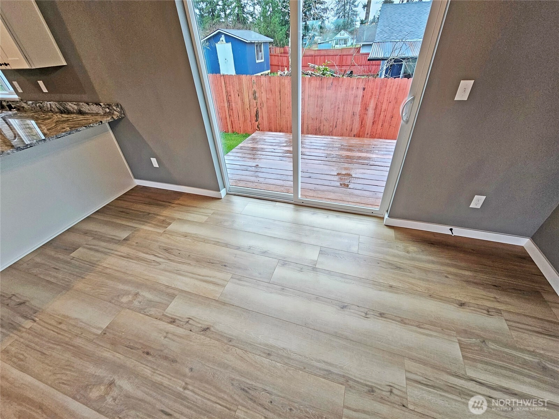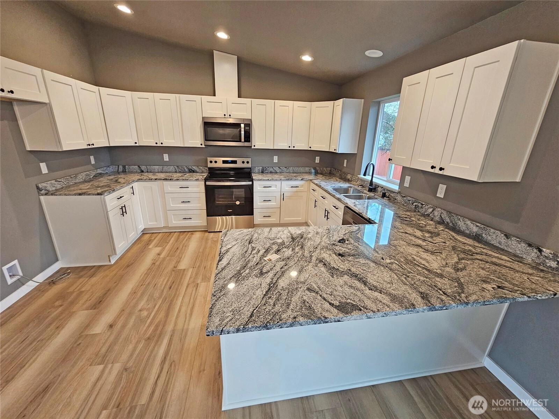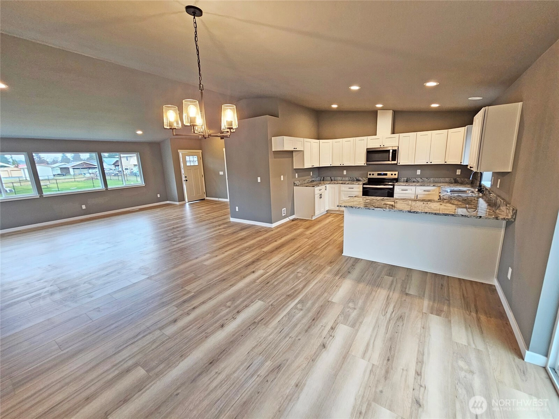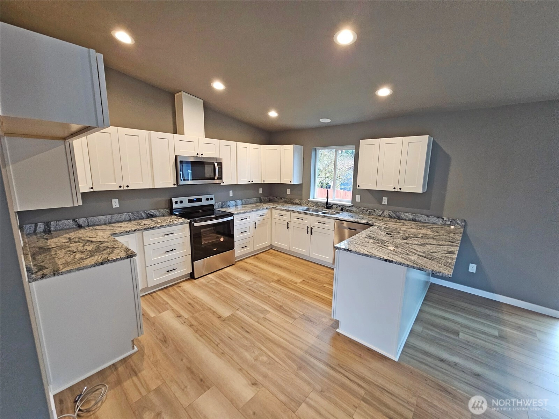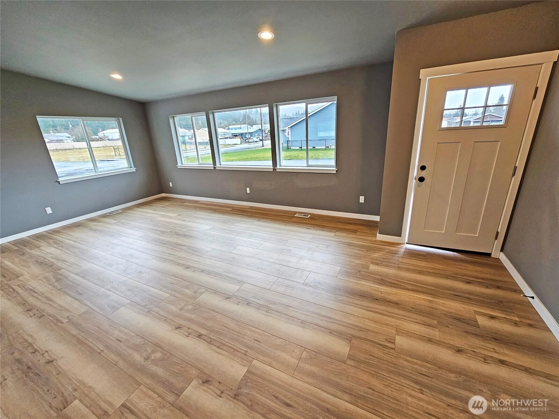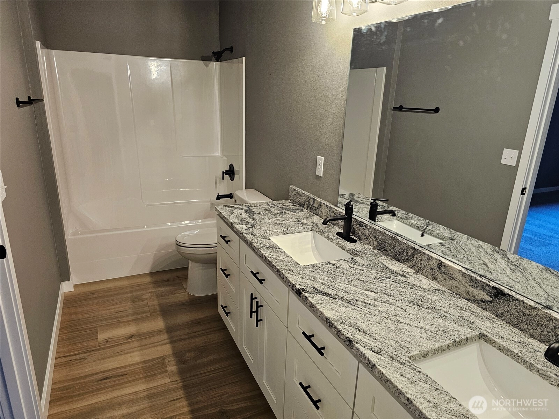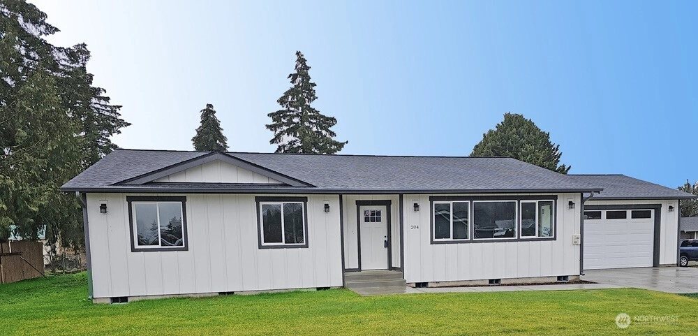- homeHome
- mapHomes For Sale
- Houses Only
- Condos Only
- New Construction
- Waterfront
- Land For Sale
- nature_peopleNeighborhoods
- businessCondo Buildings
Selling with Us
- roofingBuying with Us
About Us
- peopleOur Team
- perm_phone_msgContact Us
- location_cityCity List
- engineeringHome Builder List
- trending_upHome Price Index
- differenceCalculate Value Now
- monitoringAll Stats & Graphs
- starsPopular
- feedArticles
- calculateCalculators
- helpApp Support
- refreshReload App
Version: ...
to
Houses
Townhouses
Condos
Land
Price
to
SQFT
to
Bdrms
to
Baths
to
Lot
to
Yr Built
to
Sold
Listed within...
Listed at least...
Offer Review
New Construction
Waterfront
Short-Sales
REO
Parking
to
Unit Flr
to
Unit Nbr
Types
Listings
Neighborhoods
Complexes
Developments
Cities
Counties
Zip Codes
Neighborhood · Condo · Development
School District
Zip Code
City
County
Builder
Listing Numbers
Broker LAG
Display Settings
Boundary Lines
Labels
View
Sort
For Sale
77 Days Online
$428,800
Originally $439,800
3 Bedrooms
2 Bathrooms
1,600 Sqft House
New Construction
Built 2025
7,200 Sqft Lot
2-Car Garage
Move in ready new 1600 sq.ft. home. Popular flrplan. Spacious great room with vast wallspace ideal for a huge flatscreen. Open kitchen with Rich granite countertops atop ample cabinetry. Eating bar. Upgraded kitchen/bath fixtures. EZ clean durable vinyl plank floors. Dual vanity sinks in main bath. Heatpump for economical AC & heat. 30 yr roof, long lived hardiboard siding. Oakville has quality/inexpensive city water. Short walk to school/playground/restaurant/lounge. 10 min to 100,000 acres of Capitol Forest trails, 5 min to a boatlaunch onto fishfilled Chehalis River, 70 miles to Ocean Shores. Extended home warranty. May accept part dn pymt trade. Vehicle/RV/older home or? EZ financing with VA/FHA/tribal 184 programs. Best new home value!
Offer Review
Will review offers when submitted
Builder
CBW Const
Listing source NWMLS MLS #
2395685
Listed by
Larry Weaver,
Dream Weavers Inc.
We don't currently have a buyer representative
in this area. To be sure that you're getting objective advice, we always suggest buyers work with their
own agent, someone who is not affiliated with the seller.
MAIN
BDRM
BDRM
BDRM
FULL
BATH
BATH
FULL
BATH
BATH
Aug 19, 2025
Price Reduction arrow_downward
$428,800
NWMLS #2395685
Jun 19, 2025
Listed
$439,800
NWMLS #2395685
Mar 11, 2025
Price Reduction arrow_downward
$435,800
NWMLS #2321192
Feb 18, 2025
Price Reduction arrow_downward
$439,800
NWMLS #2321192
Feb 10, 2025
Price Reduction arrow_downward
$448,800
NWMLS #2321192
Feb 05, 2025
Back on Market
$459,800
NWMLS #2321192
Feb 02, 2025
Went Contingent
$459,800
NWMLS #2321192
Jan 13, 2025
Listed
$459,800
NWMLS #2321192
Oct 09, 2024
Back on Market
$459,800
NWMLS #2291792
Oct 08, 2024
Went Pending Feasibility
$459,800
NWMLS #2291792
Sep 17, 2024
Listed
$459,800
NWMLS #2291792
-
StatusFor Sale
-
Price$428,800
-
Original Price$439,800
-
List DateJune 19, 2025
-
Last Status ChangeJune 19, 2025
-
Last UpdateAugust 19, 2025
-
Days on Market77 Days
-
Cumulative DOM231 Days
-
$/sqft (Total)$268/sqft
-
$/sqft (Finished)Same
-
Listing Source
-
MLS Number2395685
-
Listing BrokerLarry Weaver
-
Listing OfficeDream Weavers Inc.
-
Principal and Interest$2,248 / month
-
Property Taxes$317 / month
-
Homeowners Insurance$95 / month
-
TOTAL$2,660 / month
-
-
based on 20% down($85,760)
-
and a6.85% Interest Rate
-
About:All calculations are estimates only and provided by Mainview LLC. Actual amounts will vary.
-
Sqft (Total)1,600 sqft
-
Sqft (Finished)1,600 sqft
-
Sqft (Unfinished)None
-
Property TypeHouse
-
Sub Type1 Story
-
Bedrooms3 Bedrooms
-
Bathrooms2 Bathrooms
-
Lot7,200 sqft Lot
-
Lot Size Sourcecounty
-
Lot #Unspecified
-
ProjectUnspecified
-
Total Stories1 story
-
BasementNone
-
Sqft Sourceplans
-
2025 Property Taxes$3,800 / year
-
No Senior Exemption
-
CountyGrays Harbor County
-
Parcel #081501200100
-
County WebsiteUnspecified
-
County Parcel MapUnspecified
-
County GIS MapUnspecified
-
AboutCounty links provided by Mainview LLC
-
School DistrictOakville
-
ElementaryOakville Elem
-
MiddleOakville High
-
High SchoolOakville High
-
HOA DuesUnspecified
-
Fees AssessedUnspecified
-
HOA Dues IncludeUnspecified
-
HOA ContactUnspecified
-
Management Contact
-
Community FeaturesBoat Launch
Trail(s)
-
Covered2-Car
-
TypesAttached Garage
-
Has GarageYes
-
Nbr of Assigned Spaces2
-
Year Built2025
-
New ConstructionYes
-
Construction StateUnspecified
-
Home BuilderCBW Const
-
IncludesCentral A/C
Forced Air
Heat Pump
-
IncludesForced Air
Heat Pump
-
FlooringVinyl Plank
Carpet -
FeaturesBath Off Primary
Double Pane/Storm Window
Dining Room
Vaulted Ceiling(s)
Walk-In Closet(s)
Water Heater
-
Lot FeaturesCorner Lot
-
IncludedDishwasher(s)
Microwave(s)
Stove(s)/Range(s)
-
3rd Party Approval Required)No
-
Bank Owned (REO)No
-
Complex FHA AvailabilityUnspecified
-
Potential TermsCash Out
Conventional
FHA
State Bond
USDA Loan
VA Loan
-
EnergyElectric
-
SewerSeptic Tank
-
Water SourcePublic
-
WaterfrontNo
-
Air Conditioning (A/C)Yes
-
Buyer Broker's Compensation2.5%
-
MLS Area #Area 204
-
Number of Photos16
-
Last Modification TimeTuesday, August 19, 2025 1:57 PM
-
System Listing ID5451148
-
Price Reduction2025-08-19 13:54:18
-
First For Sale2025-06-19 14:06:07
Listing details based on information submitted to the MLS GRID as of Tuesday, August 19, 2025 1:57 PM.
All data is obtained from various
sources and may not have been verified by broker or MLS GRID. Supplied Open House Information is subject to change without notice. All information should be independently reviewed and verified for accuracy. Properties may or may not be listed by the office/agent presenting the information.
View
Sort
Sharing
For Sale
77 Days Online
$428,800
▼ Price Reduction $11K
3 BR
2 BA
1,600 SQFT
Offer Review: Anytime
NWMLS #2395685.
Larry Weaver,
Dream Weavers Inc.
|
Listing information is provided by the listing agent except as follows: BuilderB indicates
that our system has grouped this listing under a home builder name that doesn't match
the name provided
by the listing broker. DevelopmentD indicates
that our system has grouped this listing under a development name that doesn't match the name provided
by the listing broker.

