- homeHome
- mapHomes For Sale
- Houses Only
- Condos Only
- New Construction
- Waterfront
- Land For Sale
- nature_peopleNeighborhoods
- businessCondo Buildings
Selling with Us
- roofingBuying with Us
About Us
- peopleOur Team
- perm_phone_msgContact Us
- location_cityCity List
- engineeringHome Builder List
- trending_upHome Price Index
- differenceCalculate Value Now
- monitoringAll Stats & Graphs
- starsPopular
- feedArticles
- calculateCalculators
- helpApp Support
- refreshReload App
Version: ...
to
Houses
Townhouses
Condos
Land
Price
to
SQFT
to
Bdrms
to
Baths
to
Lot
to
Yr Built
to
Sold
Listed within...
Listed at least...
Offer Review
New Construction
Waterfront
Short-Sales
REO
Parking
to
Unit Flr
to
Unit Nbr
Types
Listings
Neighborhoods
Complexes
Developments
Cities
Counties
Zip Codes
Neighborhood · Condo · Development
School District
Zip Code
City
County
Builder
Listing Numbers
Broker LAG
Display Settings
Boundary Lines
Labels
View
Sort
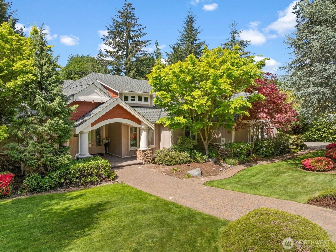
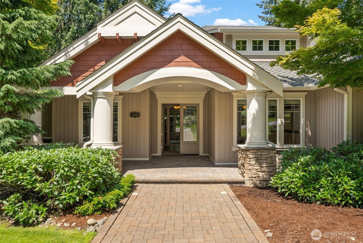
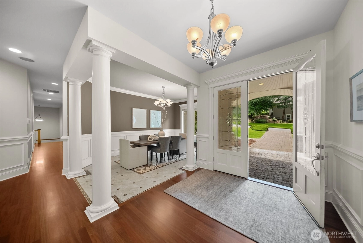
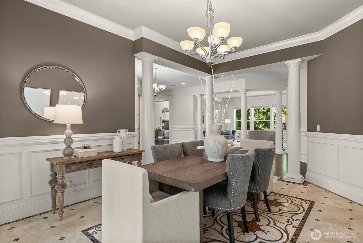
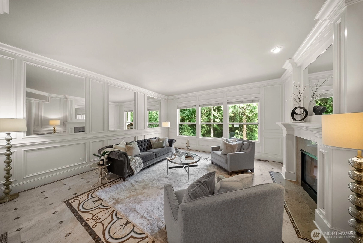
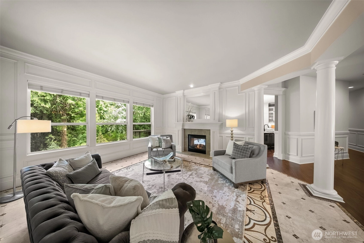
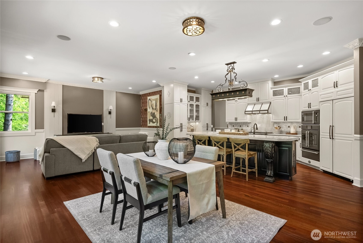
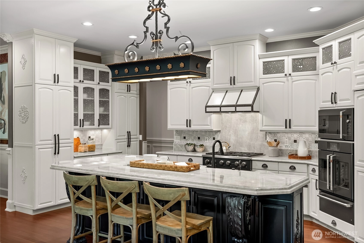
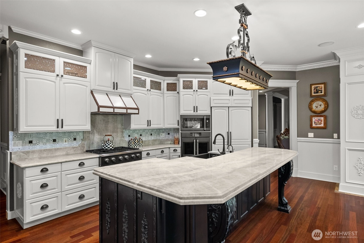
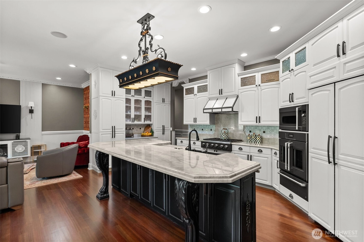
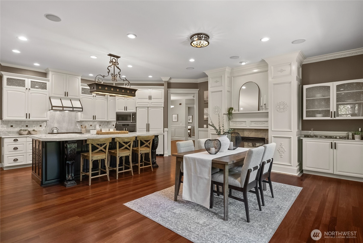
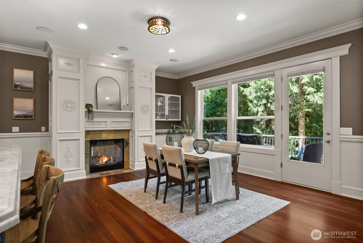
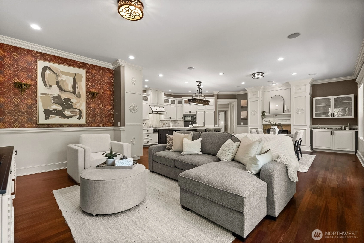
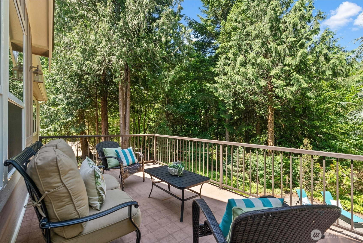
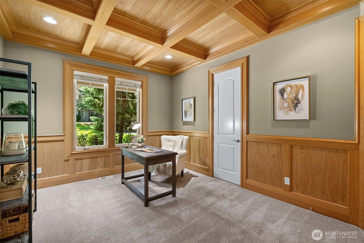
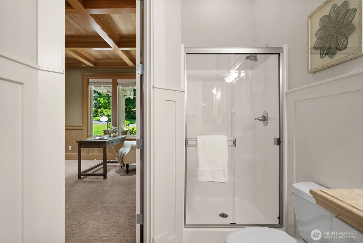
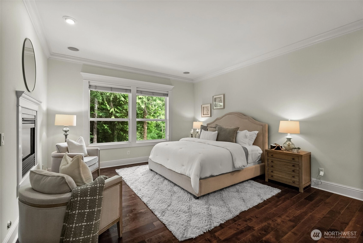
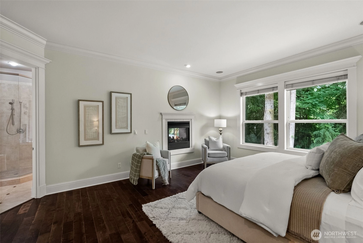
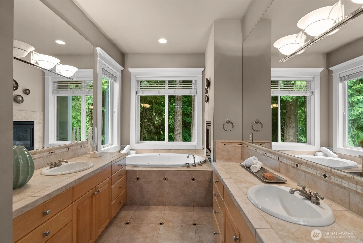
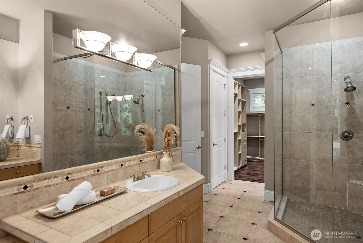
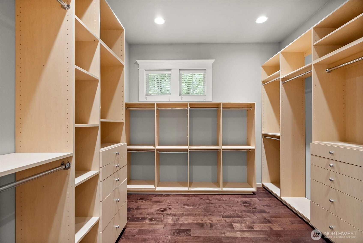
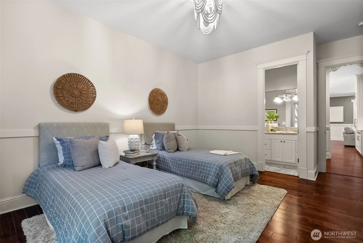
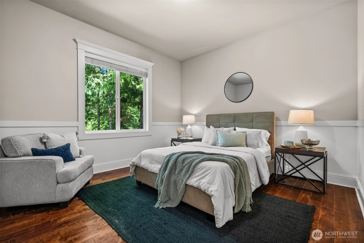
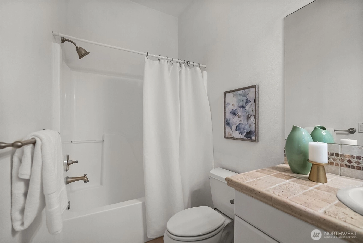
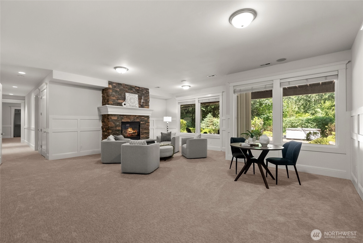
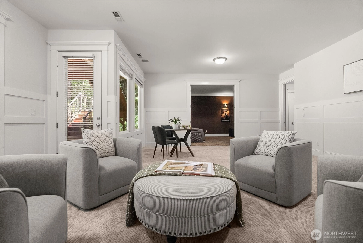
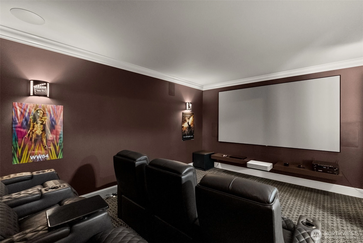
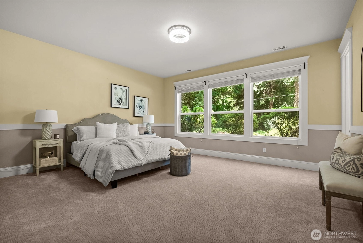
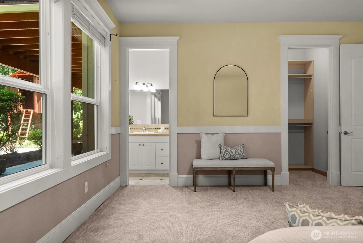
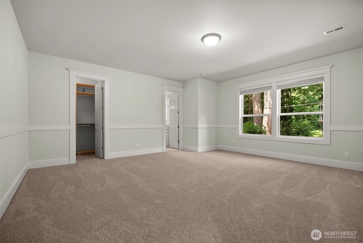
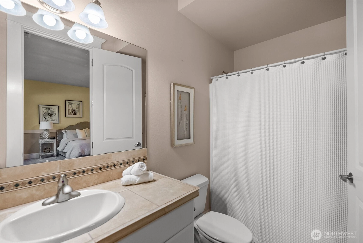
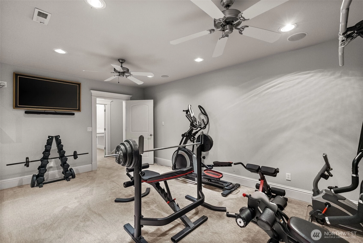
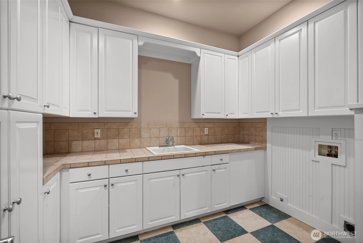
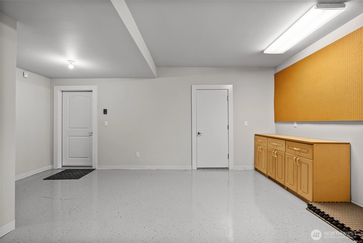
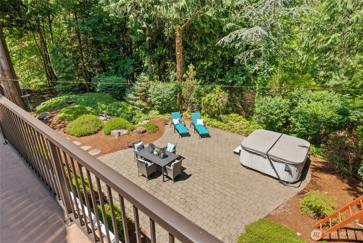
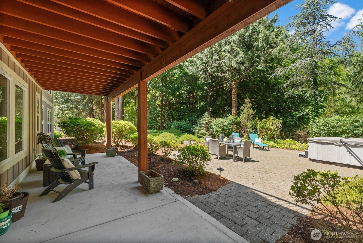
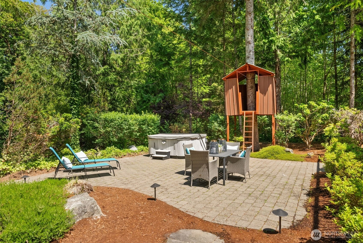
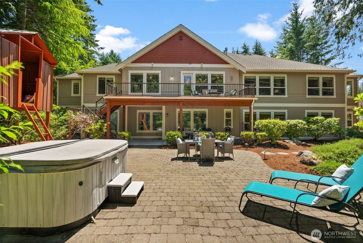
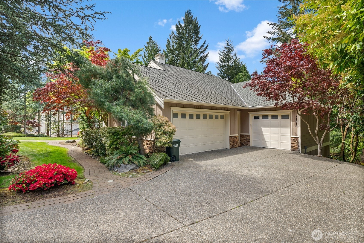
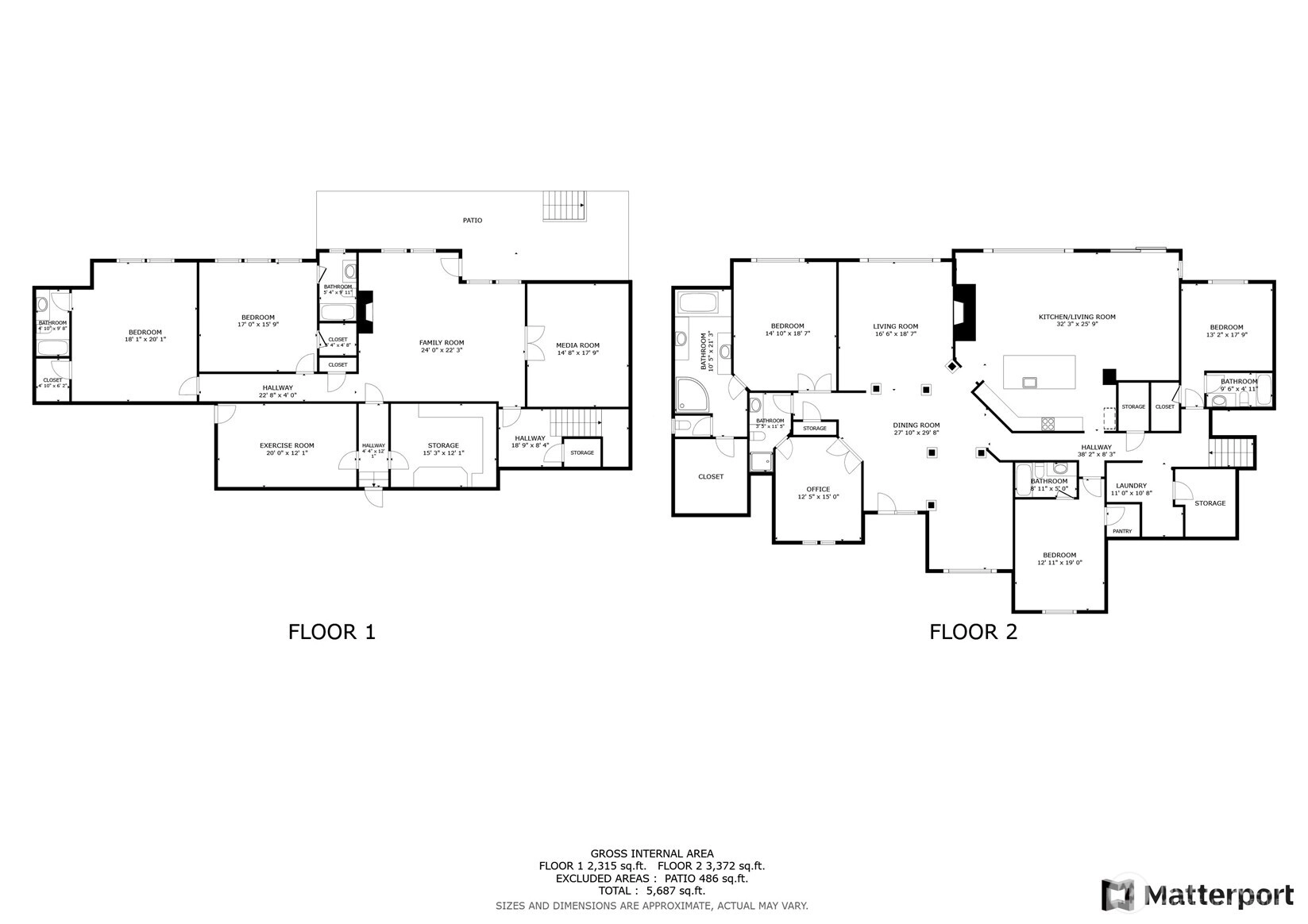
Sold
Closed August 27, 2025
$1,850,000
Originally $2,150,000
5 Bedrooms
5.75 Bathrooms
6,426 Sqft House
Built 2003
23,497 Sqft Lot
4-Car Garage
HOA Dues $178 / month
SALE HISTORY
List price was $2,150,000The price was later changed to $1,995,000.
It took 51 days to go pending.
Then 18 days to close at $1,850,000
Closed at $288/SQFT.
Rarely does a home blend luxury lifestyle and luxury living like this Canterwood Golf & Country Club estate. Featuring 5 spacious en-suites with private baths and walk-in closets, this home offers soaring ceilings, a theater, office, gym, craft room, and 4-car garage with golf cart/RV bay. Nestled against a serene greenbelt, enjoy unmatched privacy. Upgrades include a 50-year roof, new paint, remodeled kitchen, new appliances, new carpet, built in pantry & refinished hardwoods. Enjoy Canterwood amenities: golf, pool, pickleball, tennis, dining, events, and parks. Minutes to freeway, top schools, hospital, and downtown Gig Harbor.
Offer Review
No offer review date was specified
Listing source NWMLS MLS #
2395385
Listed by
Paige Schulte,
Neighborhood Experts Real Est.
Buyer's broker
Dena Skodinski,
Paramount Real Estate Group
Contact our
Gig Harbor
Real Estate Lead
Assumptions: The original sale amount reflected a normal arms length sale. Any major updates would add to the value.
Any damage or deferred maintenance would subtract from the value.
MAIN
BDRM
BDRM
BDRM
FULL
BATH
BATH
FULL
BATH
BATH
FULL
BATH
BATH
¾
BATHLOWER
BDRM
BDRM
FULL
BATH
BATH
FULL
BATH
BATH
Aug 27, 2025
Sold
$1,850,000
NWMLS #2395385
Aug 22, 2025
Went Pending
$1,995,000
NWMLS #2395385
Aug 09, 2025
Went Pending Inspection
$1,995,000
NWMLS #2395385
Jul 11, 2025
Price Reduction arrow_downward
$1,995,000
NWMLS #2395385
Jun 19, 2025
Listed
$2,150,000
NWMLS #2395385
-
Sale Price$1,850,000
-
Closing DateAugust 27, 2025
-
Last List Price$1,995,000
-
Original Price$2,150,000
-
List DateJune 19, 2025
-
Pending DateAugust 9, 2025
-
Days to go Pending51 days
-
$/sqft (Total)$288/sqft
-
$/sqft (Finished)$288/sqft
-
Listing Source
-
MLS Number2395385
-
Listing BrokerPaige Schulte
-
Listing OfficeNeighborhood Experts Real Est.
-
Buyer's BrokerDena Skodinski
-
Buyer Broker's FirmParamount Real Estate Group
-
Principal and Interest$9,698 / month
-
HOA$178 / month
-
Property Taxes$1,418 / month
-
Homeowners Insurance$352 / month
-
TOTAL$11,646 / month
-
-
based on 20% down($370,000)
-
and a6.85% Interest Rate
-
About:All calculations are estimates only and provided by Mainview LLC. Actual amounts will vary.
-
Sqft (Total)6,426 sqft
-
Sqft (Finished)6,426 sqft
-
Sqft (Unfinished)None
-
Property TypeHouse
-
Sub Type1 Story + Basement
-
Bedrooms5 Bedrooms
-
Bathrooms5.75 Bathrooms
-
Lot23,497 sqft Lot
-
Lot Size SourcePublic Records
-
Lot #Unspecified
-
ProjectUnspecified
-
Total Stories2 stories
-
BasementFinished
-
Sqft SourcePublic Records
-
2025 Property Taxes$17,014 / year
-
No Senior Exemption
-
CountyPierce County
-
Parcel #4002130240
-
County Website
-
County Parcel Map
-
County GIS Map
-
AboutCounty links provided by Mainview LLC
-
School DistrictPeninsula
-
ElementaryPurdy Elem
-
MiddleHarbor Ridge Mid
-
High SchoolPeninsula High
-
HOA Dues$178 / month
-
Fees AssessedMonthly
-
HOA Dues IncludeUnspecified
-
HOA ContactUnspecified
-
Management ContactUnspecified
-
Community FeaturesAthletic Court
CCRs
Club House
Gated
Golf
Park
Playground
Trail(s)
-
Covered4-Car
-
TypesDriveway
Attached Garage
Off Street -
Has GarageYes
-
Nbr of Assigned Spaces4
-
Territorial
-
Year Built2003
-
Home BuilderUnspecified
-
IncludesCentral A/C
Forced Air
Heat Pump
-
IncludesForced Air
Heat Pump
-
FlooringCeramic Tile
Hardwood
Carpet -
FeaturesBath Off Primary
Built-In Vacuum
Ceiling Fan(s)
Double Pane/Storm Window
Dining Room
Fireplace
Fireplace (Primary Bedroom)
French Doors
High Tech Cabling
Jetted Tub
Security System
Vaulted Ceiling(s)
Walk-In Closet(s)
Walk-In Pantry
Water Heater
Wired for Generator
-
Lot FeaturesCorner Lot
Cul-De-Sac
Dead End Street
Open Space
Paved -
Site FeaturesCable TV
Deck
Electric Car Charging
Gas Available
Gated Entry
High Speed Internet
Hot Tub/Spa
Patio
Shop
Sprinkler System
-
IncludedDishwasher(s)
Double Oven
Microwave(s)
Refrigerator(s)
See Remarks
Stove(s)/Range(s)
-
Bank Owned (REO)No
-
EnergyElectric
Natural Gas -
SewerSTEP Sewer
-
Water SourcePublic
-
WaterfrontNo
-
Air Conditioning (A/C)Yes
-
Buyer Broker's Compensation2.5%
-
MLS Area #Area 8
-
Number of Photos40
-
Last Modification TimeSaturday, September 27, 2025 4:03 AM
-
System Listing ID5451260
-
Closed2025-08-27 09:55:19
-
Pending Or Ctg2025-08-22 21:02:26
-
Price Reduction2025-07-11 18:44:32
-
First For Sale2025-06-19 15:11:09
Listing details based on information submitted to the MLS GRID as of Saturday, September 27, 2025 4:03 AM.
All data is obtained from various
sources and may not have been verified by broker or MLS GRID. Supplied Open House Information is subject to change without notice. All information should be independently reviewed and verified for accuracy. Properties may or may not be listed by the office/agent presenting the information.
View
Sort
Sharing
Sold
August 27, 2025
$1,850,000
$1,995,000
5 BR
5.75 BA
6,426 SQFT
NWMLS #2395385.
Paige Schulte,
Neighborhood Experts Real Est.
|
Listing information is provided by the listing agent except as follows: BuilderB indicates
that our system has grouped this listing under a home builder name that doesn't match
the name provided
by the listing broker. DevelopmentD indicates
that our system has grouped this listing under a development name that doesn't match the name provided
by the listing broker.



