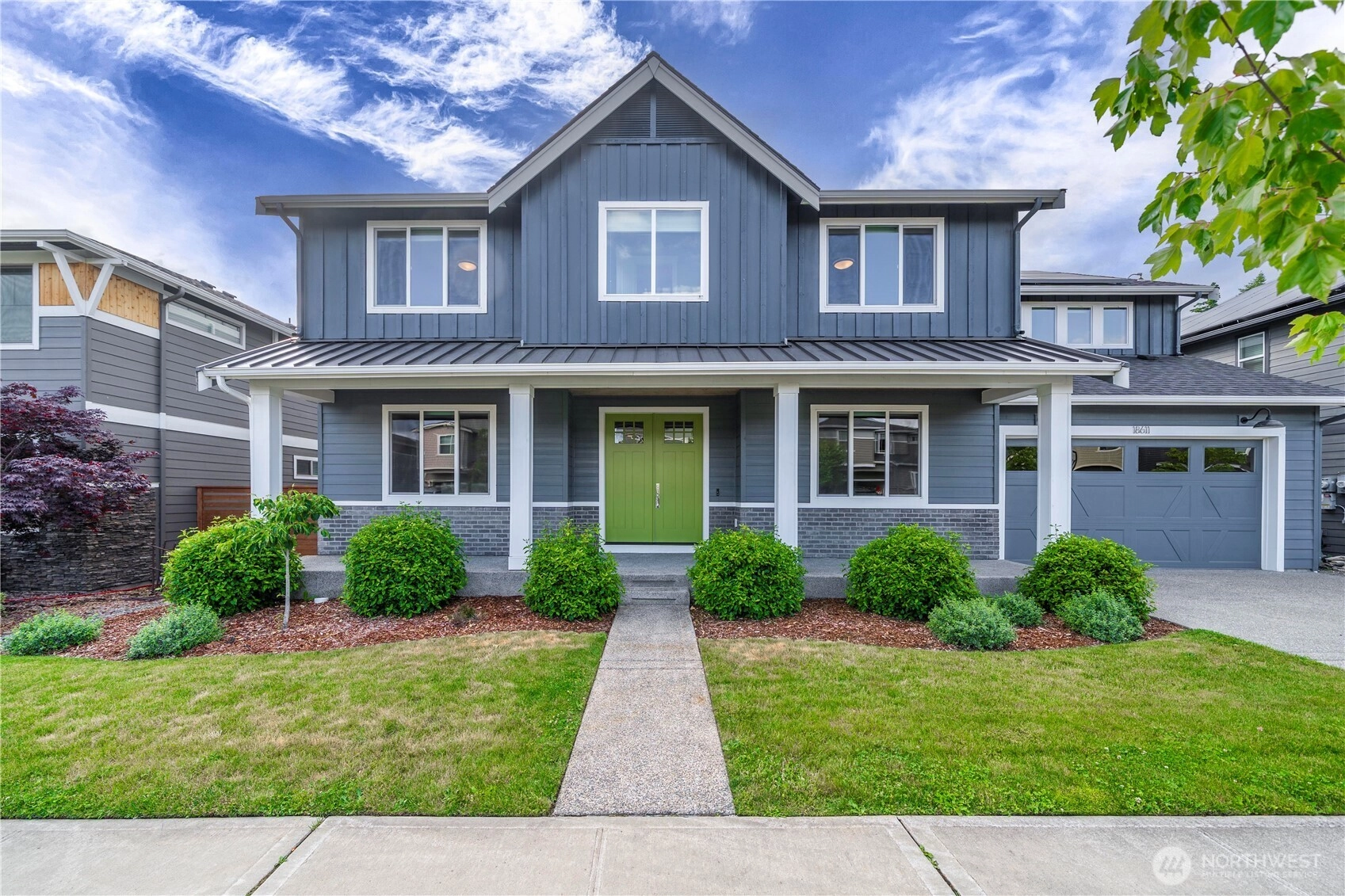- homeHome
- mapHomes For Sale
- Houses Only
- Condos Only
- New Construction
- Waterfront
- Land For Sale
- nature_peopleNeighborhoods
- businessCondo Buildings
Selling with Us
- roofingBuying with Us
About Us
- peopleOur Team
- perm_phone_msgContact Us
- location_cityCity List
- engineeringHome Builder List
- trending_upHome Price Index
- differenceCalculate Value Now
- monitoringAll Stats & Graphs
- starsPopular
- feedArticles
- calculateCalculators
- helpApp Support
- refreshReload App
Version: ...
to
Houses
Townhouses
Condos
Land
Price
to
SQFT
to
Bdrms
to
Baths
to
Lot
to
Yr Built
to
Sold
Listed within...
Listed at least...
Offer Review
New Construction
Waterfront
Short-Sales
REO
Parking
to
Unit Flr
to
Unit Nbr
Types
Listings
Neighborhoods
Complexes
Developments
Cities
Counties
Zip Codes
Neighborhood · Condo · Development
School District
Zip Code
City
County
Builder
Listing Numbers
Broker LAG
Display Settings
Boundary Lines
Labels
View
Sort
Sold
Closed November 25, 2025
$799,000
Originally $850,000
4 Bedrooms
3.5 Bathrooms
3,288 Sqft House
Built 2019
4,900 Sqft Lot
2-Car Garage
HOA Dues $88 / month
SALE HISTORY
List price was $850,000The price was later changed to $799,950.
It took 126 days to go pending.
Then 32 days to close at $799,000
Closed at $243/SQFT.
Cascade floor plan by Brookstone Homes in Tehaleh! Over 3,288 sq ft of open living space with a grand double-door entry, dining room, and great room with gas fireplace. Chef’s kitchen features an oversized island, bar seating, butlery, and walk-in pantry. Expansive primary suite offers two walk-in closets and an on-suite 5-piece bath. Enjoy the covered patio with gas fireplace, perfect for year-round use. Energy features include 24 kW solar panels, Tesla Powerwall battery backup, Tesla gateway, and EV charger. Near trails, parks, and dog park. This home will not disappoint and is a must see!
Offer Review
No offer review date was specified
Listing source NWMLS MLS #
2393414
Listed by
Kimberly Fraser,
eXp Realty
Buyer's broker
Kate Boswell,
eXp Realty
Contact our
Bonney Lake
Real Estate Lead
SECOND
BDRM
BDRM
BDRM
BDRM
FULL
BATH
BATH
FULL
BATH
BATH
MAIN
FULL
BATH
BATH
½
BATH
Nov 25, 2025
Sold
$799,000
NWMLS #2393414 Annualized 6.5% / yr
Nov 05, 2025
Went Pending
$799,950
NWMLS #2393414
Oct 24, 2025
Went Pending Inspection
$799,950
NWMLS #2393414
Sep 12, 2025
Price Reduction arrow_downward
$799,950
NWMLS #2393414
Aug 05, 2025
Price Reduction arrow_downward
$825,000
NWMLS #2393414
Jun 20, 2025
Listed
$850,000
NWMLS #2393414
Apr 18, 2019
Sold
$526,298
-
Sale Price$799,000
-
Closing DateNovember 25, 2025
-
Last List Price$799,950
-
Original Price$850,000
-
List DateJune 20, 2025
-
Pending DateOctober 24, 2025
-
Days to go Pending126 days
-
$/sqft (Total)$243/sqft
-
$/sqft (Finished)Same
-
Listing Source
-
MLS Number2393414
-
Listing BrokerKimberly Fraser
-
Listing OfficeeXp Realty
-
Buyer's BrokerKate Boswell
-
Buyer Broker's FirmeXp Realty
-
Principal and Interest$4,188 / month
-
HOA$88 / month
-
Property Taxes$766 / month
-
Homeowners Insurance$159 / month
-
TOTAL$5,201 / month
-
-
based on 20% down($159,800)
-
and a6.85% Interest Rate
-
About:All calculations are estimates only and provided by Mainview LLC. Actual amounts will vary.
-
Sqft (Total)3,288 sqft
-
Sqft (Finished)3,288 sqft
-
Sqft (Unfinished)None
-
Property TypeHouse
-
Sub Type2 Story
-
Bedrooms4 Bedrooms
-
Bathrooms3.5 Bathrooms
-
Lot4,900 sqft Lot
-
Lot Size SourceRealist
-
Lot #Unspecified
-
ProjectUnspecified
-
Total Stories2 stories
-
BasementNone
-
Sqft SourceRealist
-
2025 Property Taxes$9,194 / year
-
No Senior Exemption
-
CountyPierce County
-
Parcel #7002660960
-
County Website
-
County Parcel Map
-
County GIS Map
-
AboutCounty links provided by Mainview LLC
-
School DistrictSumner-Bonney Lake
-
ElementaryTehaleh Heights Elementary
-
MiddleMtn View Middle
-
High SchoolBonney Lake High
-
HOA Dues$88 / month
-
Fees AssessedMonthly
-
HOA Dues IncludeUnspecified
-
HOA ContactUnspecified
-
Management ContactUnspecified
-
Community FeaturesCCRs
Park
Playground
Trail(s)
-
Covered2-Car
-
TypesAttached Garage
-
Has GarageYes
-
Nbr of Assigned Spaces2
-
Territorial
-
Year Built2019
-
Home BuilderUnspecified
-
IncludesCentral A/C
-
Includes90%+ High Efficiency
Forced Air
-
FlooringCeramic Tile
Hardwood
Vinyl Plank
Carpet -
FeaturesBath Off Primary
Double Pane/Storm Window
Dining Room
Fireplace
Vaulted Ceiling(s)
Walk-In Closet(s)
Walk-In Pantry
-
Lot FeaturesCurbs
Open Space
Paved
Sidewalk -
Site FeaturesCable TV
Electric Car Charging
Fenced-Fully
Gas Available
High Speed Internet
Patio
-
IncludedDishwasher(s)
Disposal
Dryer(s)
Microwave(s)
Refrigerator(s)
Stove(s)/Range(s)
Washer(s)
-
Bank Owned (REO)No
-
EnergyElectric
Natural Gas
Solar (Unspecified) -
SewerSewer Connected
-
Water SourcePublic
-
WaterfrontNo
-
Air Conditioning (A/C)Yes
-
Buyer Broker's Compensation2.5%
-
MLS Area #Area 109
-
Number of Photos40
-
Last Modification TimeFriday, December 26, 2025 4:13 AM
-
System Listing ID5451571
-
Closed2025-11-25 14:31:27
-
Pending Or Ctg2025-11-05 14:35:12
-
Price Reduction2025-09-12 12:23:53
-
First For Sale2025-06-20 07:58:42
Listing details based on information submitted to the MLS GRID as of Friday, December 26, 2025 4:13 AM.
All data is obtained from various
sources and may not have been verified by broker or MLS GRID. Supplied Open House Information is subject to change without notice. All information should be independently reviewed and verified for accuracy. Properties may or may not be listed by the office/agent presenting the information.
View
Sort
Sharing
Sold
November 25, 2025
$799,000
$799,950
4 BR
3.5 BA
3,288 SQFT
NWMLS #2393414.
Kimberly Fraser,
eXp Realty
|
Listing information is provided by the listing agent except as follows: BuilderB indicates
that our system has grouped this listing under a home builder name that doesn't match
the name provided
by the listing broker. DevelopmentD indicates
that our system has grouped this listing under a development name that doesn't match the name provided
by the listing broker.




