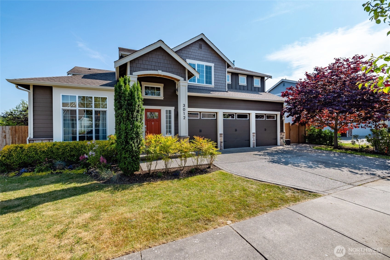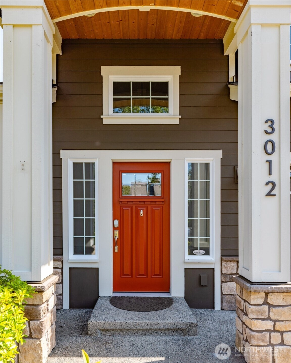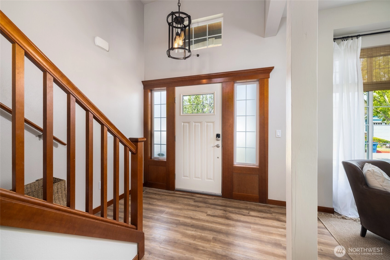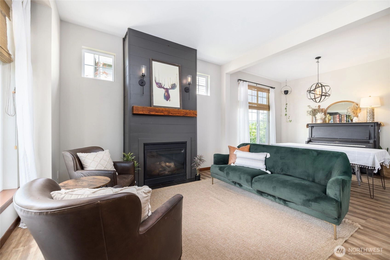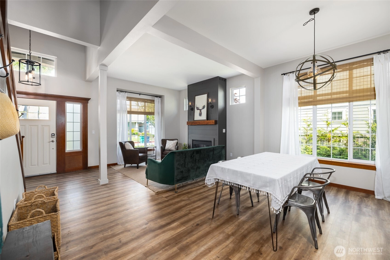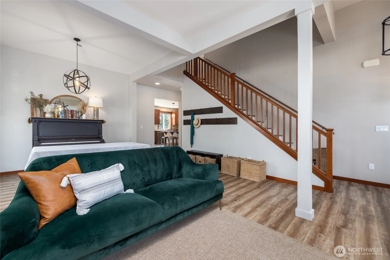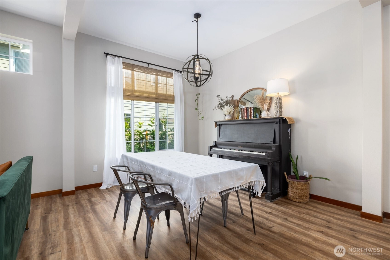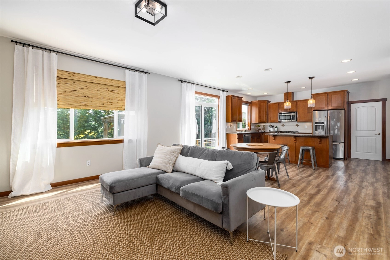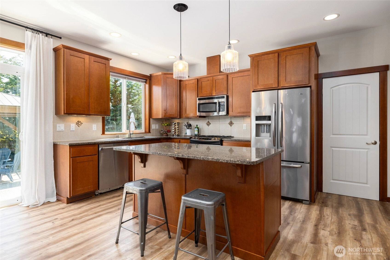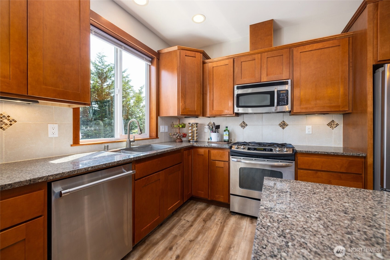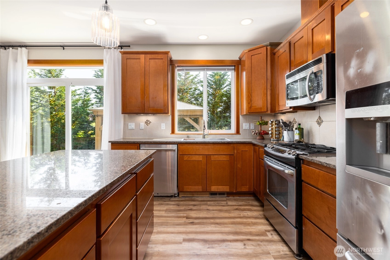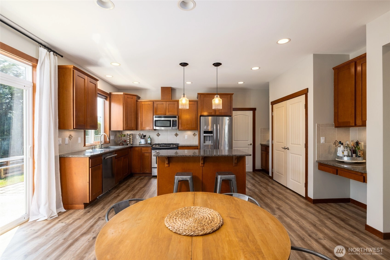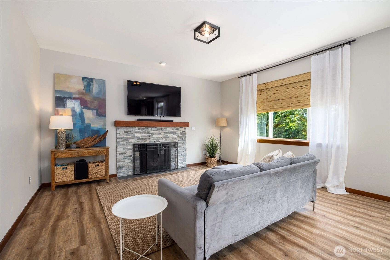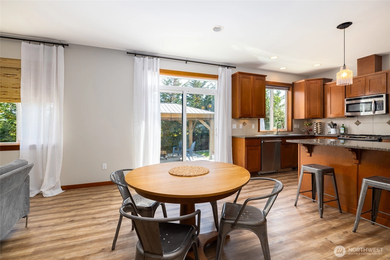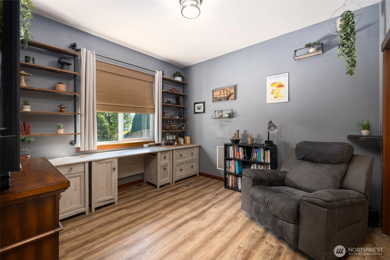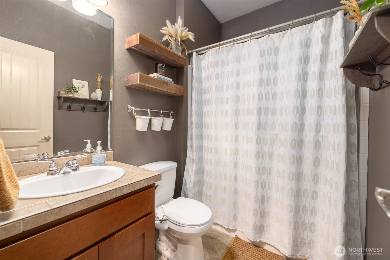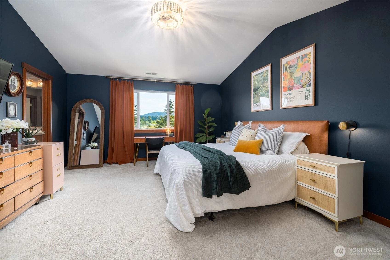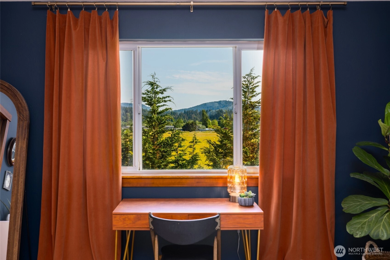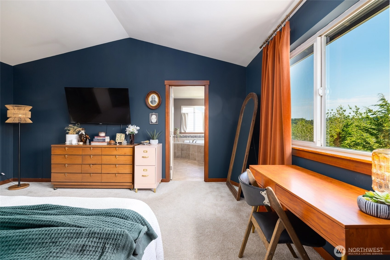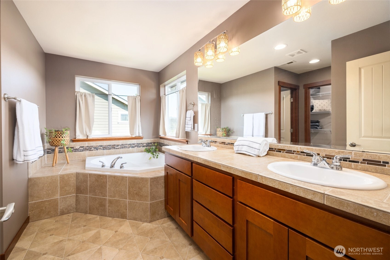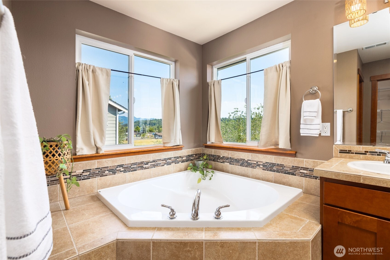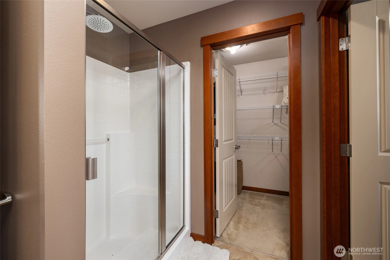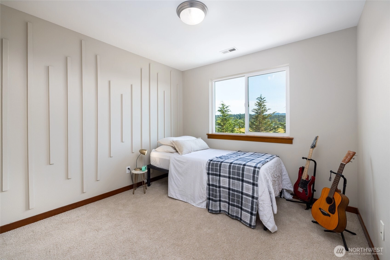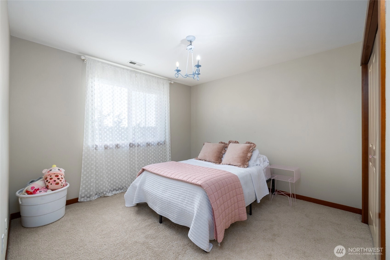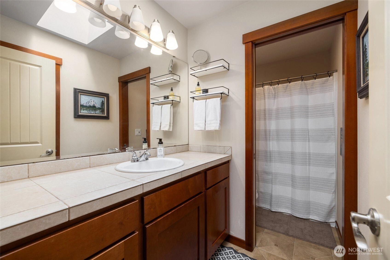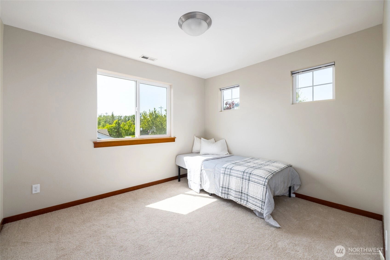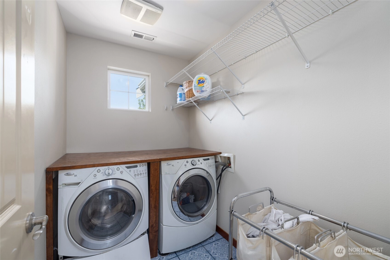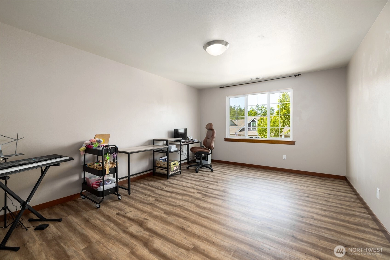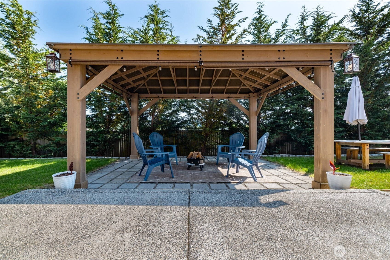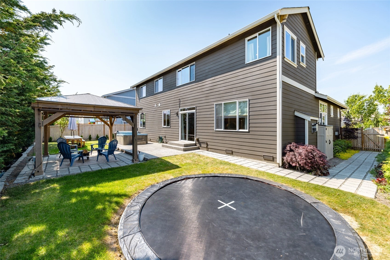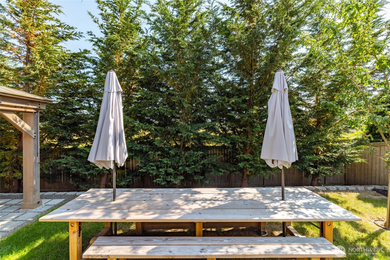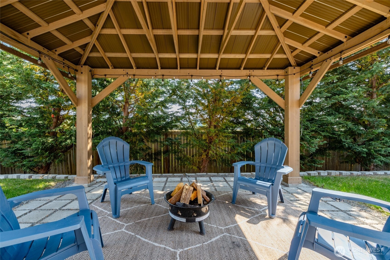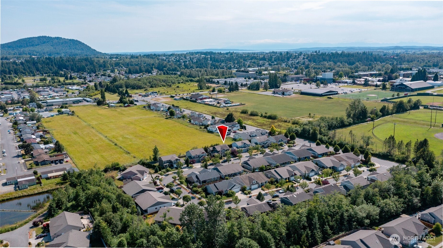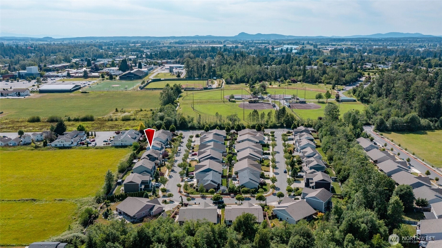- homeHome
- mapHomes For Sale
- Houses Only
- Condos Only
- New Construction
- Waterfront
- Land For Sale
- nature_peopleNeighborhoods
- businessCondo Buildings
Selling with Us
- roofingBuying with Us
About Us
- peopleOur Team
- perm_phone_msgContact Us
- location_cityCity List
- engineeringHome Builder List
- trending_upHome Price Index
- differenceCalculate Value Now
- monitoringAll Stats & Graphs
- starsPopular
- feedArticles
- calculateCalculators
- helpApp Support
- refreshReload App
Version: ...
to
Houses
Townhouses
Condos
Land
Price
to
SQFT
to
Bdrms
to
Baths
to
Lot
to
Yr Built
to
Sold
Listed within...
Listed at least...
Offer Review
New Construction
Waterfront
Short-Sales
REO
Parking
to
Unit Flr
to
Unit Nbr
Types
Listings
Neighborhoods
Complexes
Developments
Cities
Counties
Zip Codes
Neighborhood · Condo · Development
School District
Zip Code
City
County
Builder
Listing Numbers
Broker LAG
Display Settings
Boundary Lines
Labels
View
Sort
Sold
Closed July 30, 2025
$735,252
5 Bedrooms
2.75 Bathrooms
2,774 Sqft House
Built 2013
7,501 Sqft Lot
3-Car Garage
HOA Dues $26 / month
SALE HISTORY
List price was $750,000It took 6 days to go pending.
Then 34 days to close at $735,252
Closed at $265/SQFT.
This home is where beautiful memories are made! From the apparent curb appeal to the moment you step inside, you will be impressed by all it has to offer. Fresh paint inside and out, new carpet in bedrooms, vaulted ceilings, 2 stunning gas fireplaces, & 3 car garage, to name some of the standout features. Primary bedroom with ensuite and walk-in, 4 additional bedrooms and a large bonus room, provide ample space for everyone. The open layout of the kitchen and family room flow seamlessly to the private, fully fenced backyard. Enjoy evenings under the cabana, or soak in the hot tub. Pet lovers will appreciate the dedicated dog run with custom pet house to match the home. This sought-after Pine Creek neighborhood home will speak for itself.
Offer Review
No offer review date was specified
Listing source NWMLS MLS #
2394044
Listed by
Alison Tinsley,
Windermere RE Skagit Valley
Buyer's broker
Megan S. O'Bryan,
Windermere RE Skagit Valley
Spencer Roozen, Windermere RE Skagit Valley
Contact our
Mount Vernon
Real Estate Lead
Assumptions: The original sale amount reflected a normal arms length sale. Any major updates would add to the value.
Any damage or deferred maintenance would subtract from the value.
SECOND
BDRM
BDRM
BDRM
BDRM
FULL
BATH
BATH
FULL
BATH
BATH
MAIN
BDRM
¾
BATH
Jul 31, 2025
Sold
$735,252
NWMLS #2394044 Annualized 6.8% / yr
Jul 07, 2025
Went Pending
$750,000
NWMLS #2394044
Jun 27, 2025
Went Pending Inspection
$750,000
NWMLS #2394044
Jun 20, 2025
Listed
$750,000
NWMLS #2394044
Jan 23, 2014
Sold
$343,000
NWMLS #464134
-
Sale Price$735,252
-
Closing DateJuly 30, 2025
-
Last List Price$750,000
-
Original PriceSame
-
List DateJune 20, 2025
-
Pending DateJune 26, 2025
-
Days to go Pending6 days
-
$/sqft (Total)$265/sqft
-
$/sqft (Finished)$265/sqft
-
Listing Source
-
MLS Number2394044
-
Listing BrokerAlison Tinsley
-
Listing OfficeWindermere RE Skagit Valley
-
Buyer's BrokerMegan S. O'Bryan
-
Buyer Broker's FirmWindermere RE Skagit Valley
-
Principal and Interest$3,854 / month
-
HOA$26 / month
-
Property Taxes$584 / month
-
Homeowners Insurance$147 / month
-
TOTAL$4,611 / month
-
-
based on 20% down($147,050)
-
and a6.85% Interest Rate
-
About:All calculations are estimates only and provided by Mainview LLC. Actual amounts will vary.
-
Sqft (Total)2,774 sqft
-
Sqft (Finished)2,774 sqft
-
Sqft (Unfinished)None
-
Property TypeHouse
-
Sub Type2 Story
-
Bedrooms5 Bedrooms
-
Bathrooms2.75 Bathrooms
-
Lot7,501 sqft Lot
-
Lot Size SourceRealist
-
Lot #Unspecified
-
ProjectUnspecified
-
Total Stories2 stories
-
BasementNone
-
Sqft SourceRealist
-
2024 Property Taxes$7,004 / year
-
No Senior Exemption
-
CountySkagit County
-
Parcel #P131024
-
County WebsiteUnspecified
-
County Parcel MapUnspecified
-
County GIS MapUnspecified
-
AboutCounty links provided by Mainview LLC
-
School DistrictMount Vernon
-
ElementaryBuyer To Verify
-
MiddleBuyer To Verify
-
High SchoolBuyer To Verify
-
HOA Dues$26 / month
-
Fees AssessedAnnually
-
HOA Dues IncludeUnspecified
-
HOA ContactUnspecified
-
Management ContactUnspecified
-
Community FeaturesCCRs
-
Covered3-Car
-
TypesDriveway
Attached Garage
Off Street -
Has GarageYes
-
Nbr of Assigned Spaces3
-
Mountain(s)
Partial
Territorial
-
Year Built2013
-
Home BuilderUnspecified
-
IncludesNone
-
IncludesFireplace Insert
Forced Air
-
FlooringLaminate
Vinyl Plank
Carpet -
FeaturesBath Off Primary
Dining Room
Fireplace
Hot Tub/Spa
Skylight(s)
Vaulted Ceiling(s)
Walk-In Closet(s)
-
Lot FeaturesCurbs
Paved
Sidewalk -
Site FeaturesCabana/Gazebo
Dog Run
Fenced-Fully
Hot Tub/Spa
Patio
-
IncludedDishwasher(s)
Disposal
Microwave(s)
See Remarks
Stove(s)/Range(s)
-
Bank Owned (REO)No
-
EnergyElectric
Natural Gas -
SewerSewer Connected
-
Water SourcePublic
-
WaterfrontNo
-
Air Conditioning (A/C)No
-
Buyer Broker's Compensation2.5%
-
MLS Area #Area 835
-
Number of Photos34
-
Last Modification TimeSaturday, August 30, 2025 4:04 AM
-
System Listing ID5451613
-
Closed2025-07-31 09:15:05
-
Pending Or Ctg2025-07-07 09:34:16
-
First For Sale2025-06-20 09:22:30
Listing details based on information submitted to the MLS GRID as of Saturday, August 30, 2025 4:04 AM.
All data is obtained from various
sources and may not have been verified by broker or MLS GRID. Supplied Open House Information is subject to change without notice. All information should be independently reviewed and verified for accuracy. Properties may or may not be listed by the office/agent presenting the information.
View
Sort
Sharing
Sold
July 30, 2025
$735,252
$750,000
5 BR
2.75 BA
2,774 SQFT
NWMLS #2394044.
Alison Tinsley,
Windermere RE Skagit Valley
|
Listing information is provided by the listing agent except as follows: BuilderB indicates
that our system has grouped this listing under a home builder name that doesn't match
the name provided
by the listing broker. DevelopmentD indicates
that our system has grouped this listing under a development name that doesn't match the name provided
by the listing broker.

