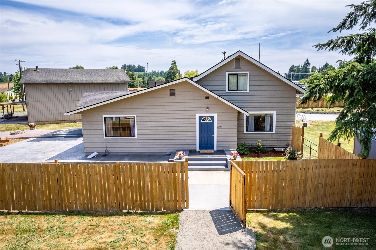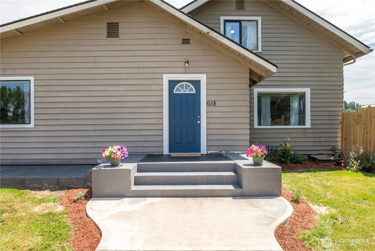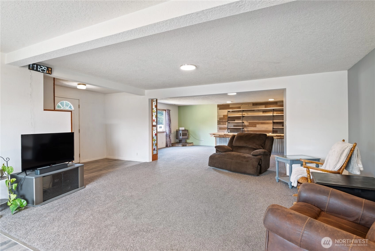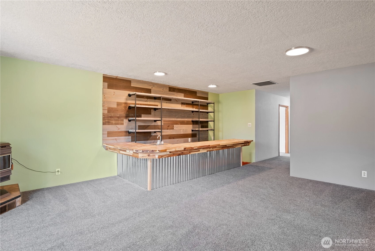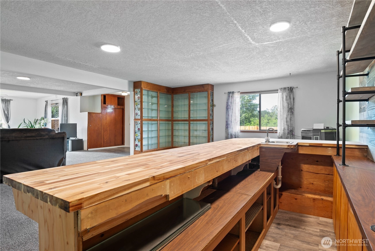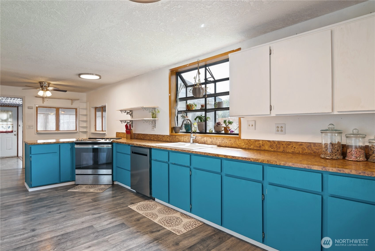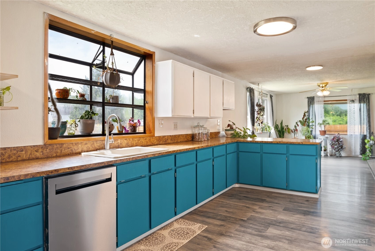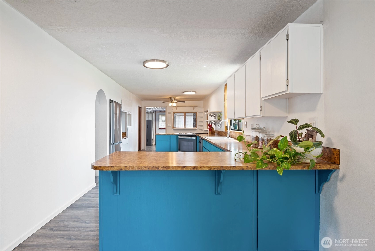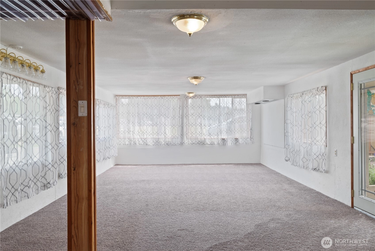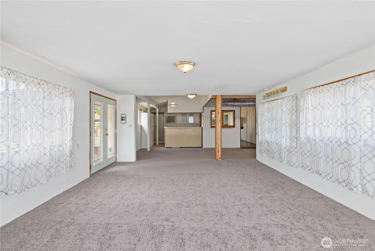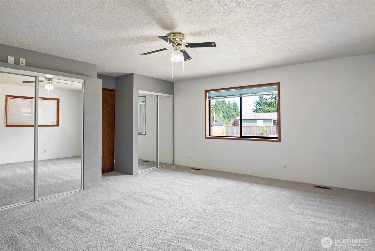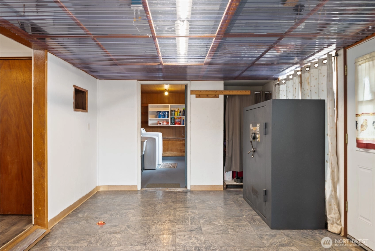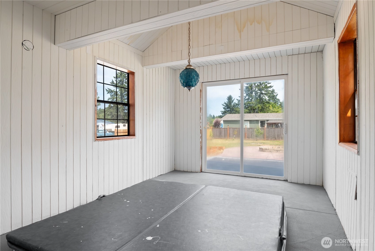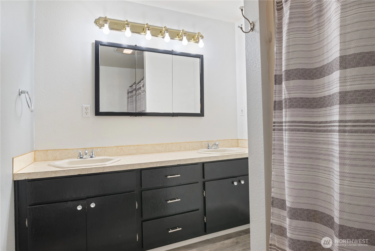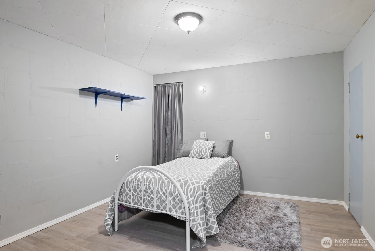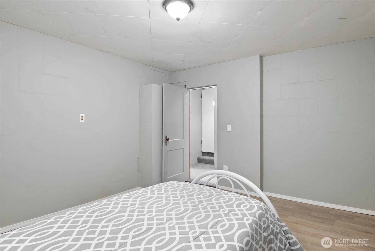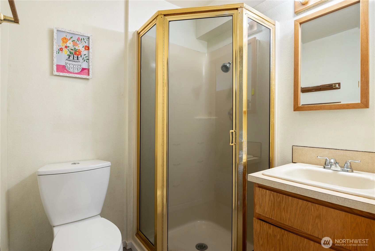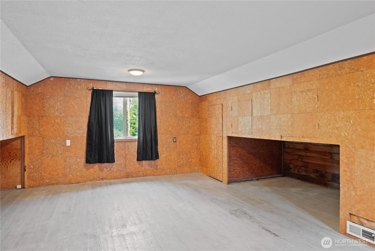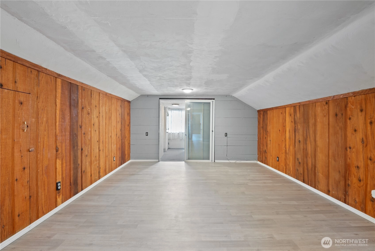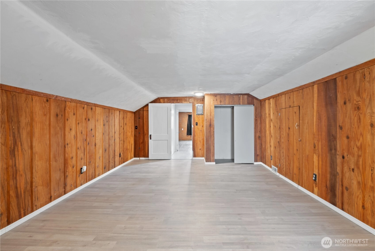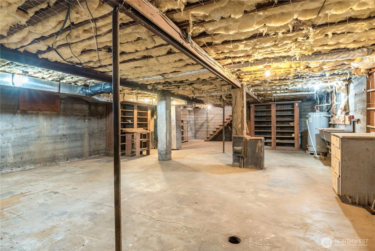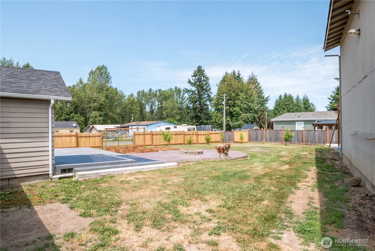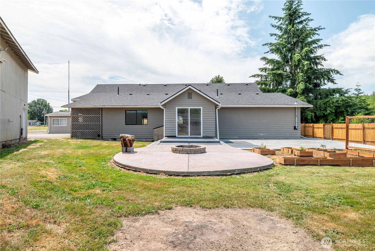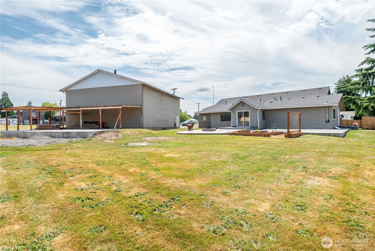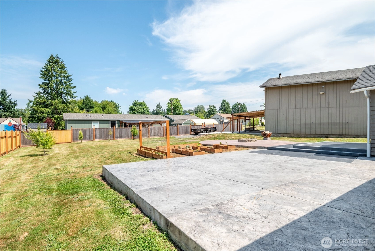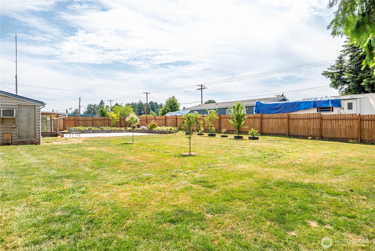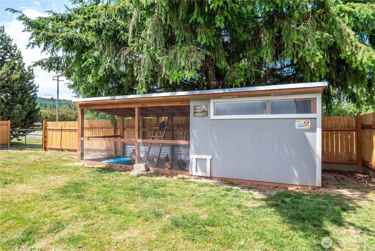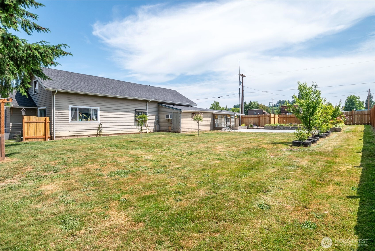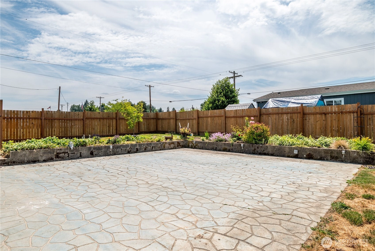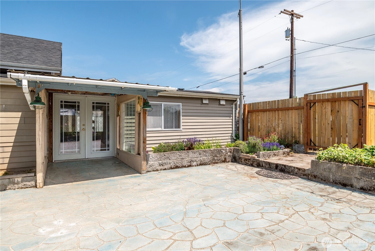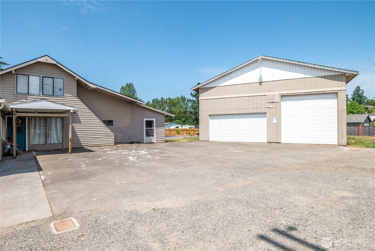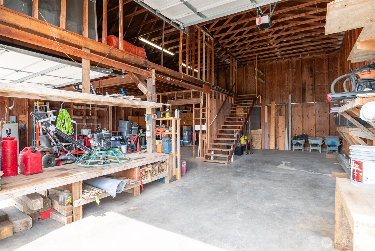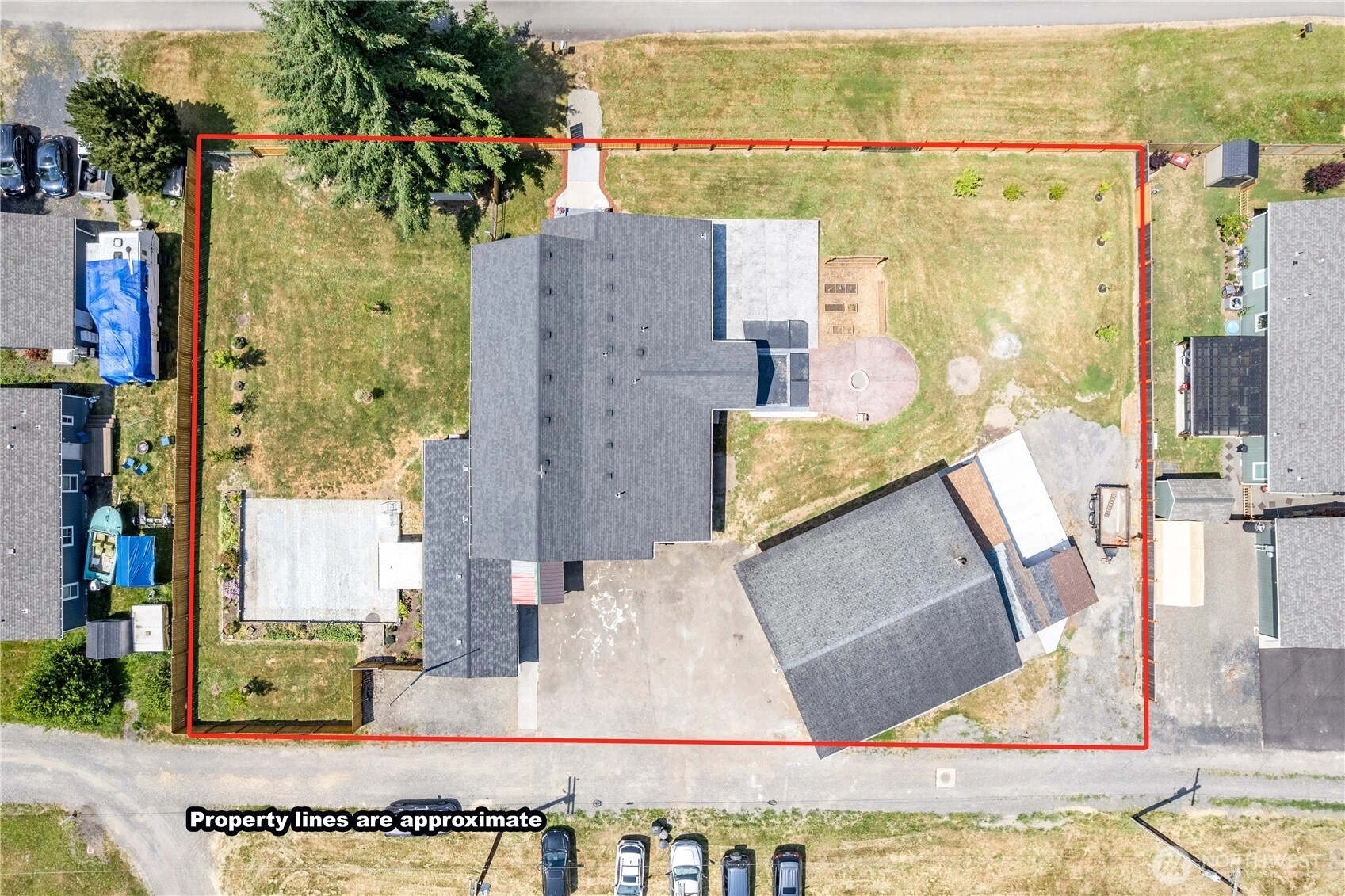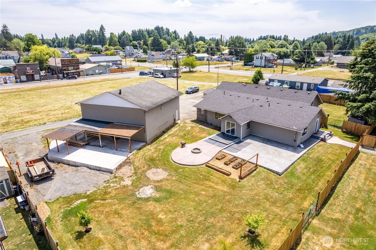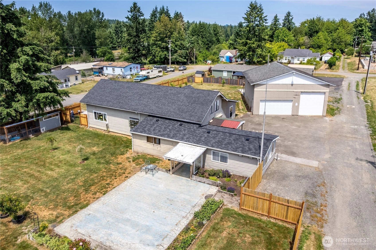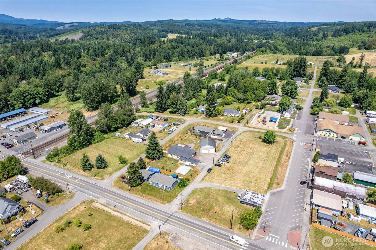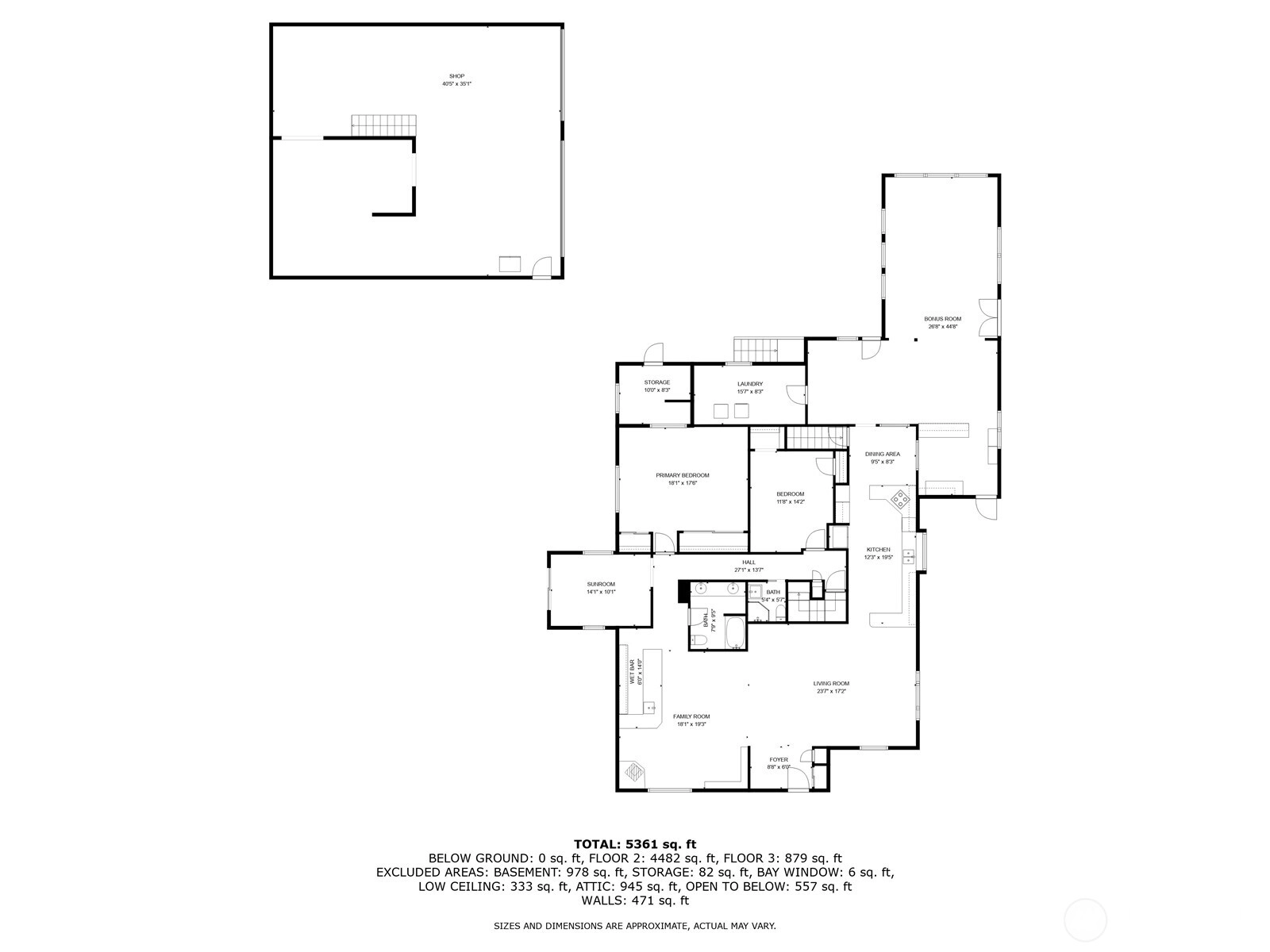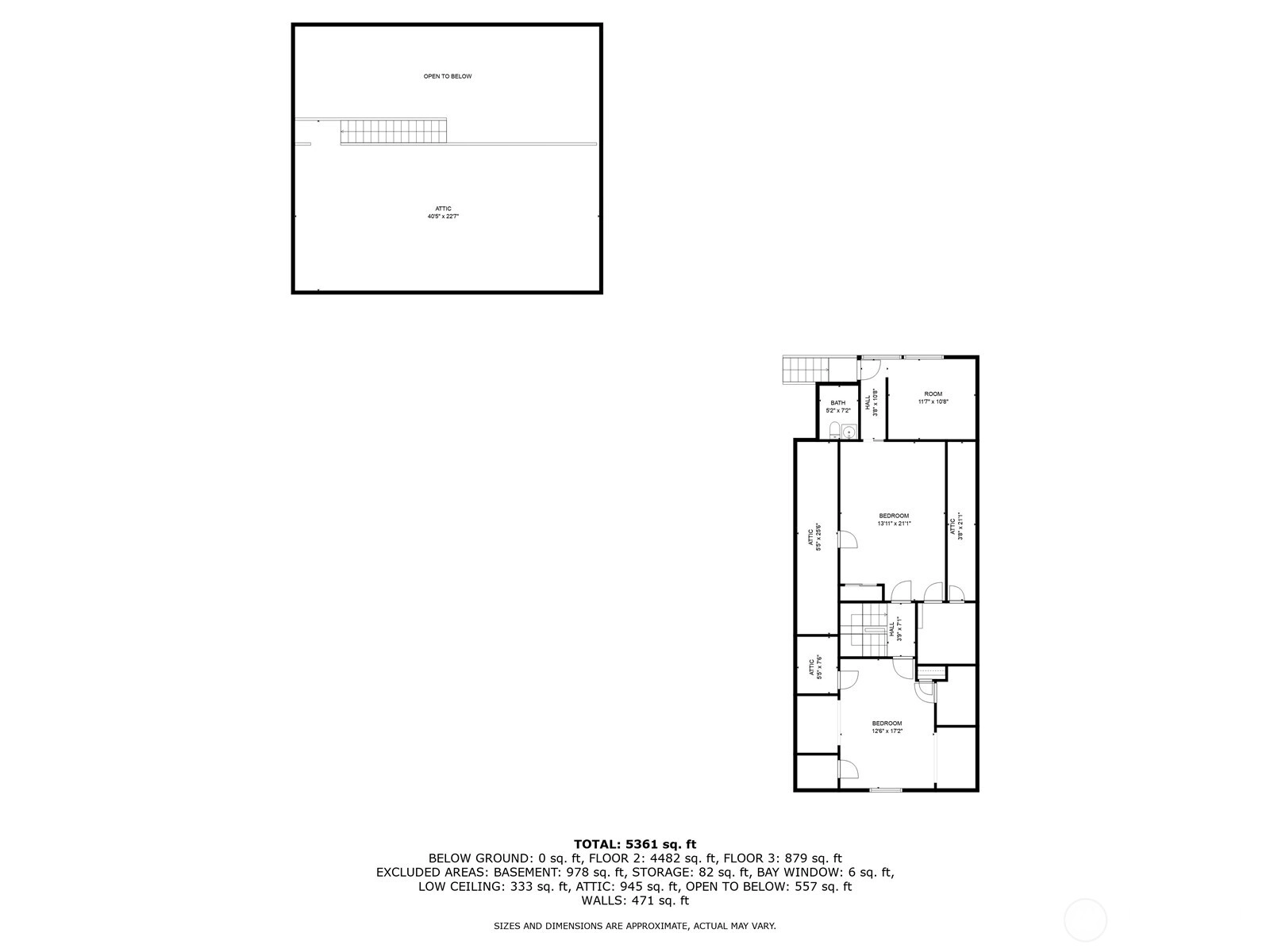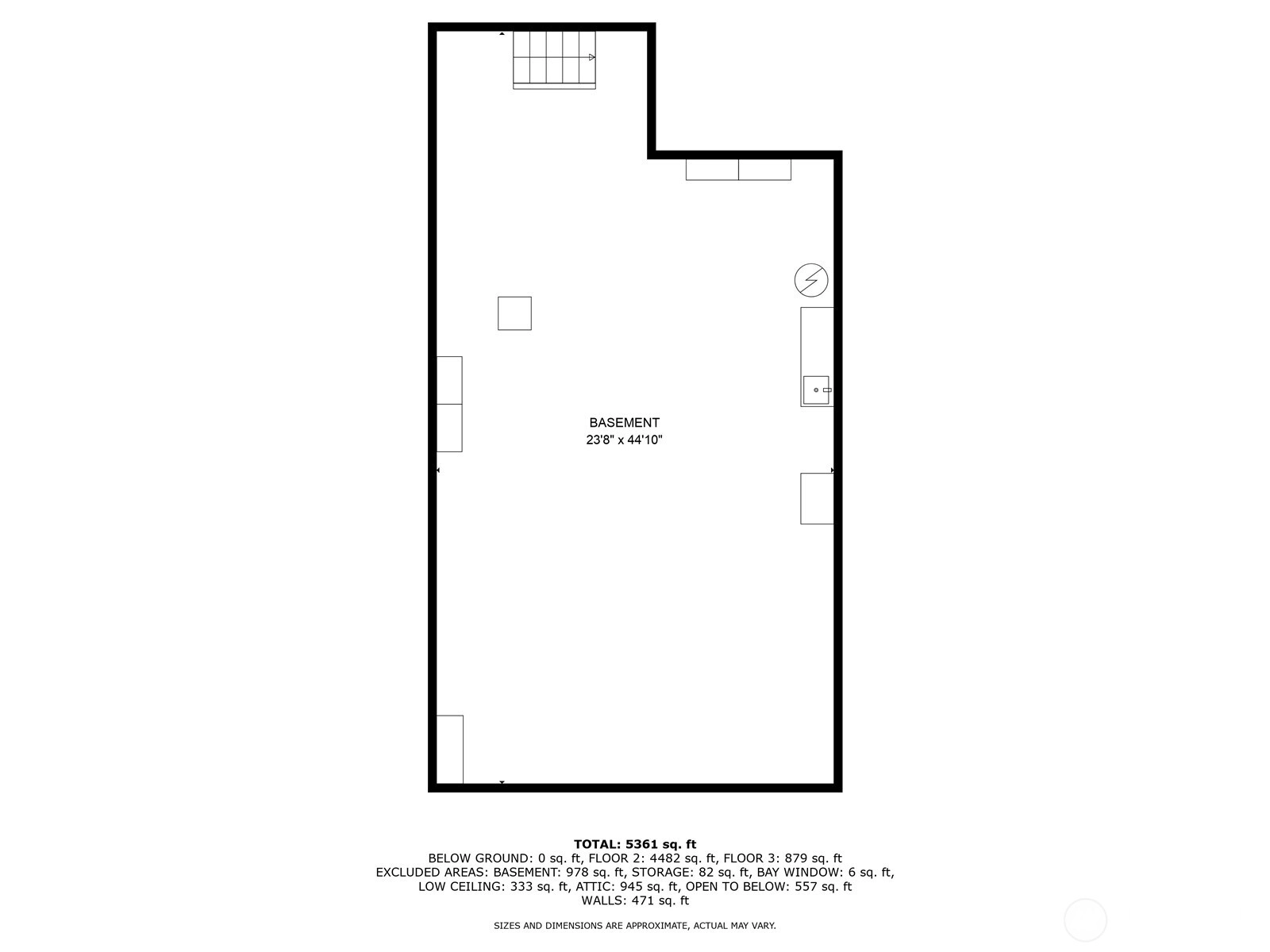- homeHome
- mapHomes For Sale
- Houses Only
- Condos Only
- New Construction
- Waterfront
- Land For Sale
- nature_peopleNeighborhoods
- businessCondo Buildings
Selling with Us
- roofingBuying with Us
About Us
- peopleOur Team
- perm_phone_msgContact Us
- location_cityCity List
- engineeringHome Builder List
- trending_upHome Price Index
- differenceCalculate Value Now
- monitoringAll Stats & Graphs
- starsPopular
- feedArticles
- calculateCalculators
- helpApp Support
- refreshReload App
Version: ...
to
Houses
Townhouses
Condos
Land
Price
to
SQFT
to
Bdrms
to
Baths
to
Lot
to
Yr Built
to
Sold
Listed within...
Listed at least...
Offer Review
New Construction
Waterfront
Short-Sales
REO
Parking
to
Unit Flr
to
Unit Nbr
Types
Listings
Neighborhoods
Complexes
Developments
Cities
Counties
Zip Codes
Neighborhood · Condo · Development
School District
Zip Code
City
County
Builder
Listing Numbers
Broker LAG
Display Settings
Boundary Lines
Labels
View
Sort
Sold
Closed July 29, 2025
$420,000
4 Bedrooms
2.25 Bathrooms
5,764 Sqft House (4,684 Finished)
Built 1936
24,394 Sqft Lot
6-Car Garage
SALE HISTORY
List price was $419,900It took 5 days to go pending.
Then 34 days to close at $420,000
Closed at $73/SQFT.
Small Town Charm, Big-Time Space! This expansive home set on a 1/2 acre has 4 BRs, 3 baths, great room, living room, and rec room - space for everyone! New carpet, laminate floors, large custom wet bar for entertaining. The spacious kitchen offers ample storage & abundant counter space. Outside, enjoy a fully fenced yard w/ fruit trees, raised beds, a chicken coop, firepit & large patio's. For those who need more than a garage (hobbyists, RV adventurers), the 35x40 shop is a standout. With a huge loft and 12x12 oversized door offering easy indoor RV parking. Covered carport, the possibilities are endless. Flexible living areas, upstairs has separate entrance, with tons of storage. Use your imagination, to make your dreams come true. B&B?
Offer Review
No offer review date was specified
Listing source NWMLS MLS #
2395349
Listed by
Tami Cheatley,
Real Broker LLC
Buyer's broker
Eric Girton,
Virgil Adams Real Estate, Inc.
We don't currently have a buyer representative
in this area. To be sure that you're getting objective advice, we always suggest buyers work with their
own agent, someone who is not affiliated with the seller.
Assumptions: The original sale amount reflected a normal arms length sale. Any major updates would add to the value.
Any damage or deferred maintenance would subtract from the value.
SECOND
BDRM
BDRM
BDRM
½
BATHMAIN
BDRM
FULL
BATH
BATH
¾
BATHLOWER
Jul 30, 2025
Sold
$400,000
NWMLS #2395349
Jul 03, 2025
Went Pending
$419,900
NWMLS #2395349
Jun 25, 2025
Went Pending Inspection
$419,900
NWMLS #2395349
Jun 20, 2025
Listed
$419,900
NWMLS #2395349
-
Sale Price$420,000
-
Closing DateJuly 29, 2025
-
Last List Price$419,900
-
Original PriceSame
-
List DateJune 20, 2025
-
Pending DateJune 25, 2025
-
Days to go Pending5 days
-
$/sqft (Total)$73/sqft
-
$/sqft (Finished)$90/sqft
-
Listing Source
-
MLS Number2395349
-
Listing BrokerTami Cheatley
-
Listing OfficeReal Broker LLC
-
Buyer's BrokerEric Girton
-
Buyer Broker's FirmVirgil Adams Real Estate, Inc.
-
Principal and Interest$2,202 / month
-
Property Taxes$389 / month
-
Homeowners Insurance$94 / month
-
TOTAL$2,685 / month
-
-
based on 20% down($84,000)
-
and a6.85% Interest Rate
-
About:All calculations are estimates only and provided by Mainview LLC. Actual amounts will vary.
-
Sqft (Total)5,764 sqft
-
Sqft (Finished)4,684 sqft
-
Sqft (Unfinished)1,080 sqft
-
Property TypeHouse
-
Sub Type1 1/2 Stories + Basement
-
Bedrooms4 Bedrooms
-
Bathrooms2.25 Bathrooms
-
Lot24,394 sqft Lot
-
Lot Size SourceAssessor
-
Lot #2
-
ProjectUnspecified
-
Total Stories2 stories
-
BasementUnfinished
-
Sqft SourceAssessor
-
2025 Property Taxes$4,673 / year
-
No Senior Exemption
-
CountyLewis County
-
Parcel #007234003000
-
County WebsiteUnspecified
-
County Parcel MapUnspecified
-
County GIS MapUnspecified
-
AboutCounty links provided by Mainview LLC
-
School DistrictCastle Rock
-
ElementaryBuyer To Verify
-
MiddleBuyer To Verify
-
High SchoolBuyer To Verify
-
HOA DuesUnspecified
-
Fees AssessedUnspecified
-
HOA Dues IncludeUnspecified
-
HOA ContactUnspecified
-
Management ContactUnspecified
-
Community FeaturesPark
Playground
Trail(s)
-
Covered6-Car
-
TypesDetached Carport
Driveway
Detached Garage
Off Street
RV Parking -
Has GarageYes
-
Nbr of Assigned Spaces6
-
Territorial
-
Year Built1936
-
Home BuilderUnspecified
-
IncludesNone
-
IncludesForced Air
-
FlooringConcrete
Laminate
Vinyl
Carpet -
FeaturesCeiling Fan(s)
Double Pane/Storm Window
Dining Room
Fireplace
French Doors
Hot Tub/Spa
Water Heater
Wet Bar
-
Lot FeaturesAlley
Paved -
Site FeaturesFenced-Fully
High Speed Internet
Hot Tub/Spa
Outbuildings
Patio
RV Parking
Shop
-
IncludedDishwasher(s)
Refrigerator(s)
Stove(s)/Range(s)
-
Bank Owned (REO)No
-
EnergyElectric
Pellet -
SewerSewer Connected
-
Water SourcePublic
-
WaterfrontNo
-
Air Conditioning (A/C)No
-
Buyer Broker's Compensation2.25%
-
MLS Area #Area 432
-
Number of Photos39
-
Last Modification TimeFriday, August 29, 2025 4:04 AM
-
System Listing ID5451978
-
Closed2025-07-30 11:05:27
-
Pending Or Ctg2025-07-03 10:11:13
-
First For Sale2025-06-20 14:35:49
Listing details based on information submitted to the MLS GRID as of Friday, August 29, 2025 4:04 AM.
All data is obtained from various
sources and may not have been verified by broker or MLS GRID. Supplied Open House Information is subject to change without notice. All information should be independently reviewed and verified for accuracy. Properties may or may not be listed by the office/agent presenting the information.
View
Sort
Sharing
Sold
July 29, 2025
$420,000
$419,900
4 BR
2.25 BA
5,764 SQFT
NWMLS #2395349.
Tami Cheatley,
Real Broker LLC
|
Listing information is provided by the listing agent except as follows: BuilderB indicates
that our system has grouped this listing under a home builder name that doesn't match
the name provided
by the listing broker. DevelopmentD indicates
that our system has grouped this listing under a development name that doesn't match the name provided
by the listing broker.

