- homeHome
- mapHomes For Sale
- Houses Only
- Condos Only
- New Construction
- Waterfront
- Land For Sale
- nature_peopleNeighborhoods
- businessCondo Buildings
Selling with Us
- roofingBuying with Us
About Us
- peopleOur Team
- perm_phone_msgContact Us
- location_cityCity List
- engineeringHome Builder List
- trending_upHome Price Index
- differenceCalculate Value Now
- monitoringAll Stats & Graphs
- starsPopular
- feedArticles
- calculateCalculators
- helpApp Support
- refreshReload App
Version: ...
to
Houses
Townhouses
Condos
Land
Price
to
SQFT
to
Bdrms
to
Baths
to
Lot
to
Yr Built
to
Sold
Listed within...
Listed at least...
Offer Review
New Construction
Waterfront
Short-Sales
REO
Parking
to
Unit Flr
to
Unit Nbr
Types
Listings
Neighborhoods
Complexes
Developments
Cities
Counties
Zip Codes
Neighborhood · Condo · Development
School District
Zip Code
City
County
Builder
Listing Numbers
Broker LAG
Display Settings
Boundary Lines
Labels
View
Sort
The Highlander /
#4F
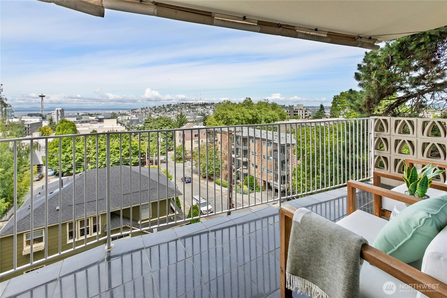
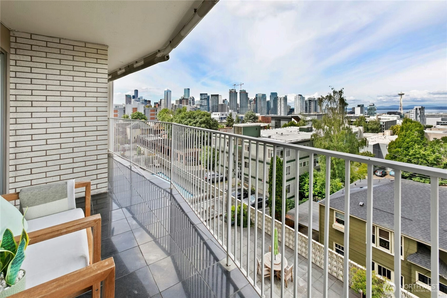
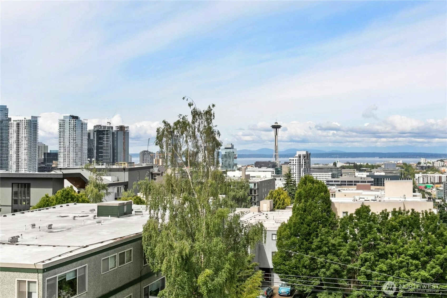
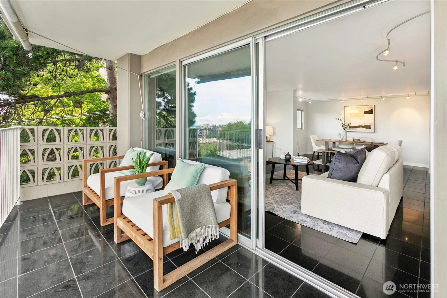
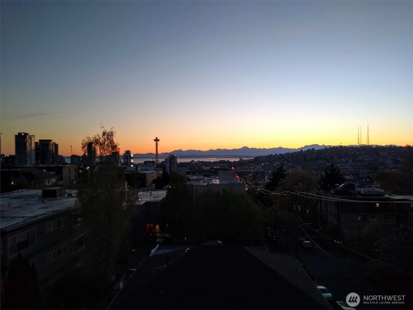

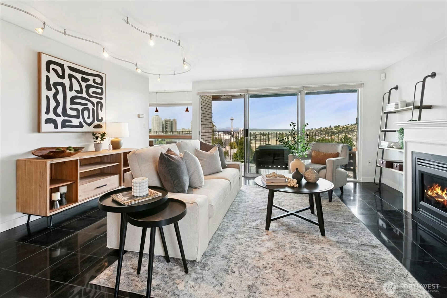
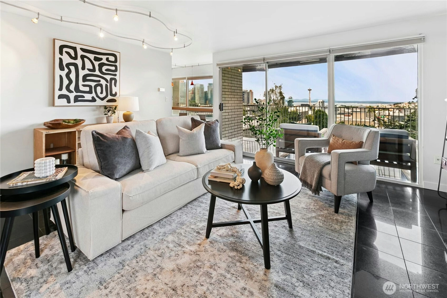
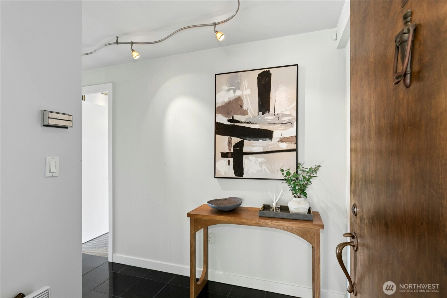
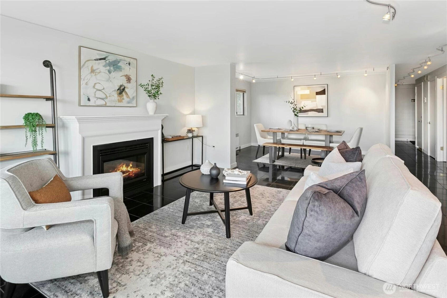
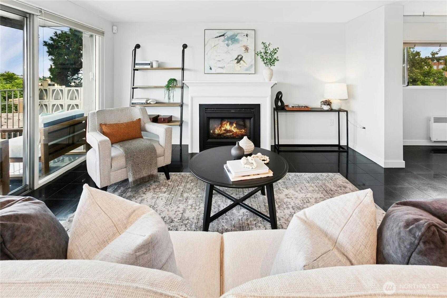
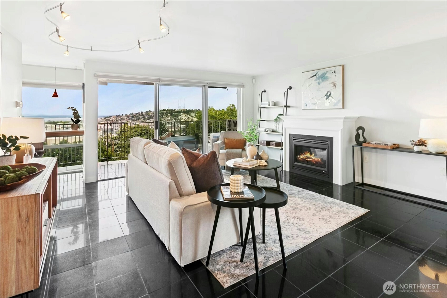
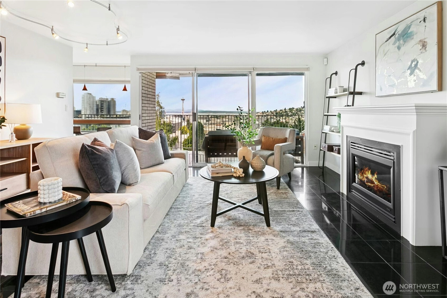
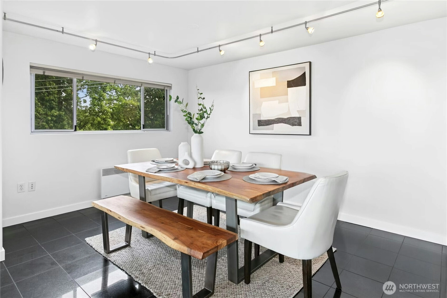
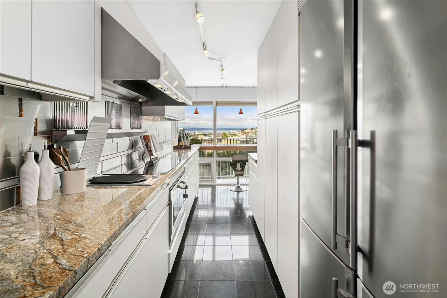
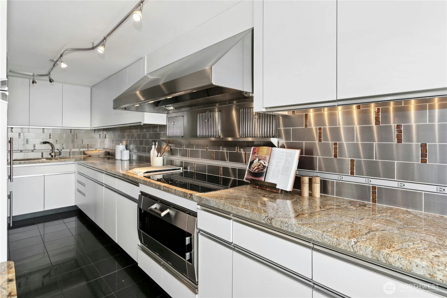
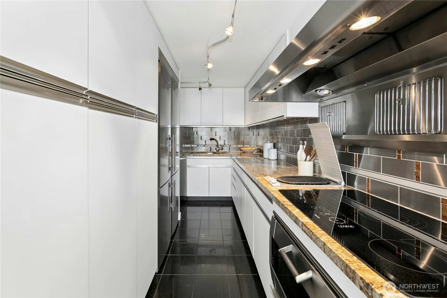
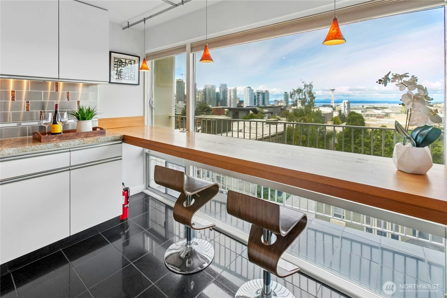
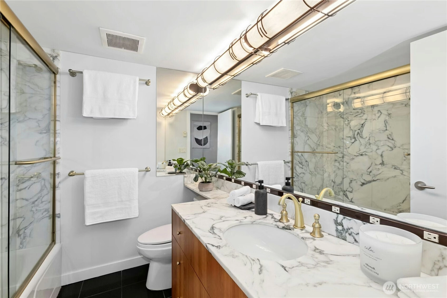
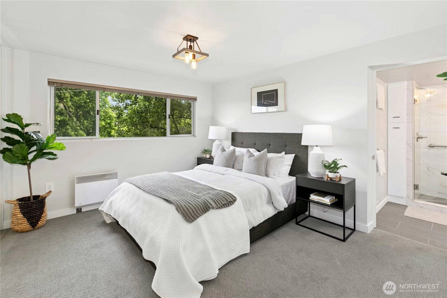
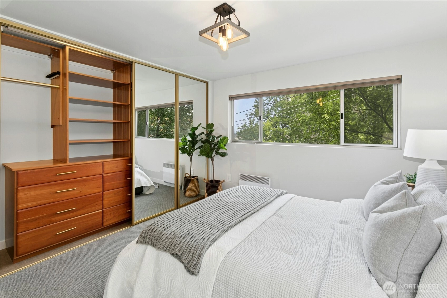
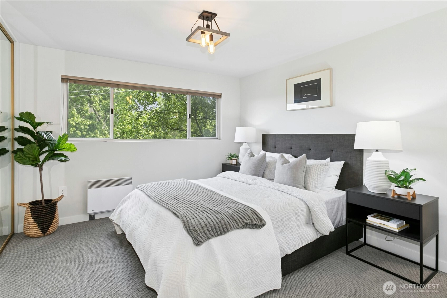
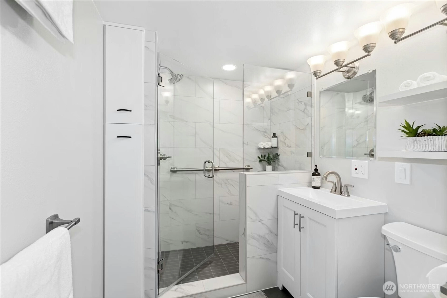
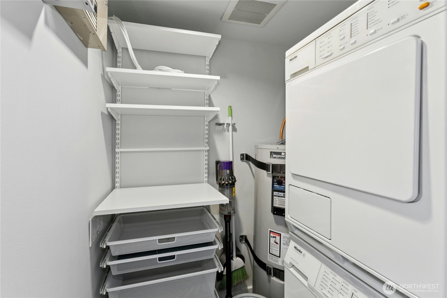

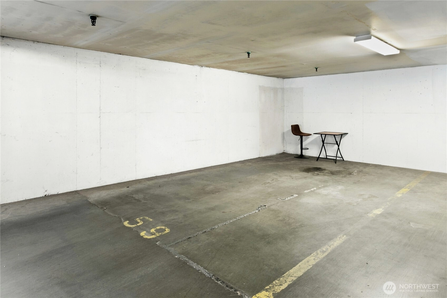
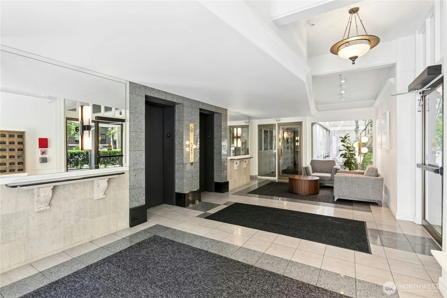
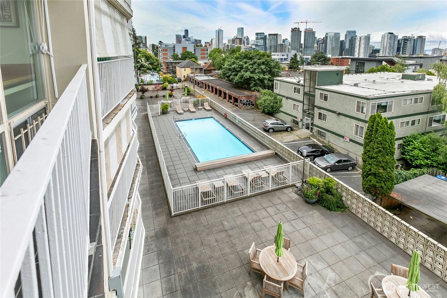
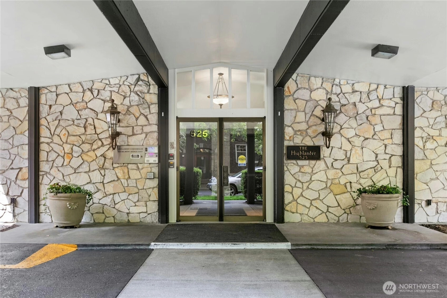
For Sale
43 Days Online
$638,000
2 Bedrooms
1.75 Bathrooms
961 Sqft Condo
Unit 4F
Floor 4
Built 1965
1 Parking Space
HOA Dues $888 / month
Finally, the opportunity to own a stunning end unit home w/AMAZING VIEWS of the Space Needle, City Skyline, Puget Sound & Olympic Mountains. The captivating western views enhance the open floor plan & cozy fireplace. A gourmet kitchen is complete w/solid granite counters, high end SS appliances & an indoor BBQ. In additional, enjoy the west facing eating/office bar. The large primary suite offers custom closet built-ins, newer carpet & a bright new private bath. The centrally located Highlander condominium has a 97 walk score; a short walk to S Lk Union, great restaurants, shopping & parks. Amenities incl concrete/steel construction, a swimming pool, rec room, elevators, and guest parking. Unit 4F includes a storage unit and secure parking.
Offer Review
Will review offers when submitted
Project
HIGHLANDER
Listing source NWMLS MLS #
2390201
Listed by
Michael Ko,
Coldwell Banker Bain
Contact our
Capitol Hill
Real Estate Lead
MAIN
BDRM
BDRM
FULL
BATH
BATH
¾
BATH
Jun 20, 2025
Listed
$638,000
NWMLS #2390201
Jul 14, 2023
Sold
$649,900
Jun 27, 2023
Went Pending
$649,900
Jun 17, 2023
Went Pending Inspection
$649,900
May 23, 2023
Price Reduction arrow_downward
$649,900
Apr 21, 2023
Listed
$665,000
-
StatusFor Sale
-
Price$638,000
-
Original PriceSame as current
-
List DateJune 20, 2025
-
Last Status ChangeJune 21, 2025
-
Last UpdateJuly 16, 2025
-
Days on Market43 Days
-
Cumulative DOM43 Days
-
$/sqft (Total)$664/sqft
-
$/sqft (Finished)$664/sqft
-
Listing Source
-
MLS Number2390201
-
Listing BrokerMichael Ko
-
Listing OfficeColdwell Banker Bain
-
Principal and Interest$3,344 / month
-
HOA$888 / month
-
Property Taxes$503 / month
-
Homeowners Insurance$85 / month
-
TOTAL$4,820 / month
-
-
based on 20% down($127,600)
-
and a6.85% Interest Rate
-
About:All calculations are estimates only and provided by Mainview LLC. Actual amounts will vary.
-
Unit #4F
-
Unit Floor4
-
Sqft (Total)961 sqft
-
Sqft (Finished)Unspecified
-
Sqft (Unfinished)None
-
Property TypeCondo
-
Sub TypeCondo (1 Level)
-
Bedrooms2 Bedrooms
-
Bathrooms1.75 Bathrooms
-
Lot SizeUnspecified
-
Lot Size Sourcerealist
-
ProjectHIGHLANDER
-
Total Stories1 story
-
Sqft Sourcepublic records
-
2025 Property Taxes$6,035 / year
-
No Senior Exemption
-
CountyKing County
-
Parcel #3302700230
-
County Website
-
County Parcel Map
-
County GIS Map
-
AboutCounty links provided by Mainview LLC
-
School DistrictSeattle
-
ElementaryLowell
-
MiddleMeany Mid
-
High SchoolGarfield High
-
HOA Dues$888 / month
-
Fees AssessedMonthly
-
HOA Dues IncludeEarthquake Insurance
Internet
See Remarks
Sewer
Trash
Water -
Pets AllowedCats OK
See Remarks
Subject to Restrictions -
HOA ContactUnspecified
-
Management ContactTesia Mirando 425-455-0900
-
Community FeaturesCable TV
Club House
Elevator
Fire Sprinklers
Gated
High Speed Int Avail
Laundry Room
Lobby Entrance
Outside Entry
Pool
See Remarks
-
NameHIGHLANDER
-
Units in Complex63
-
Units in Building63
-
Stories in Building11
-
Covered1-Car
-
TypesCommon Garage
-
Has GarageYes
-
Nbr of Assigned Spaces1
-
Parking Space Info59
-
City
Mountain(s)
Ocean
Sea
See Remarks
Sound
Territorial
-
Year Built1965
-
Home BuilderUnspecified
-
IncludesRadiant
Wall Unit(s)
-
IncludesRadiant
-
FlooringCeramic Tile
Vinyl Plank
Carpet -
FeaturesCeramic Tile
Cooking-Electric
Dryer-Electric
Fireplace
Washer
Water Heater
-
Lot FeaturesAlley
Curbs
Paved
Sidewalk
-
IncludedDishwasher(s)
Disposal
Dryer(s)
Microwave(s)
Refrigerator(s)
See Remarks
Stove(s)/Range(s)
Washer(s)
-
3rd Party Approval Required)No
-
Bank Owned (REO)No
-
Complex FHA AvailabilityUnspecified
-
Potential TermsCash Out
Conventional
FHA
-
EnergyElectric
-
WaterfrontNo
-
Air Conditioning (A/C)Yes
-
Buyer Broker's Compensation2.5%
-
MLS Area #Area 390
-
Number of Photos29
-
Last Modification TimeTuesday, July 15, 2025 7:41 PM
-
System Listing ID5452170
-
First For Sale2025-06-20 19:54:13
Listing details based on information submitted to the MLS GRID as of Tuesday, July 15, 2025 7:41 PM.
All data is obtained from various
sources and may not have been verified by broker or MLS GRID. Supplied Open House Information is subject to change without notice. All information should be independently reviewed and verified for accuracy. Properties may or may not be listed by the office/agent presenting the information.
View
Sort
Sharing
For Sale
43 Days Online
$638,000
2 BR
1.75 BA
961 SQFT
Offer Review: Anytime
NWMLS #2390201.
Michael Ko,
Coldwell Banker Bain
|
Listing information is provided by the listing agent except as follows: BuilderB indicates
that our system has grouped this listing under a home builder name that doesn't match
the name provided
by the listing broker. DevelopmentD indicates
that our system has grouped this listing under a development name that doesn't match the name provided
by the listing broker.



