- homeHome
- mapHomes For Sale
- Houses Only
- Condos Only
- New Construction
- Waterfront
- Land For Sale
- nature_peopleNeighborhoods
- businessCondo Buildings
Selling with Us
- roofingBuying with Us
About Us
- peopleOur Team
- perm_phone_msgContact Us
- location_cityCity List
- engineeringHome Builder List
- trending_upHome Price Index
- differenceCalculate Value Now
- monitoringAll Stats & Graphs
- starsPopular
- feedArticles
- calculateCalculators
- helpApp Support
- refreshReload App
Version: ...
to
Houses
Townhouses
Condos
Land
Price
to
SQFT
to
Bdrms
to
Baths
to
Lot
to
Yr Built
to
Sold
Listed within...
Listed at least...
Offer Review
New Construction
Waterfront
Short-Sales
REO
Parking
to
Unit Flr
to
Unit Nbr
Types
Listings
Neighborhoods
Complexes
Developments
Cities
Counties
Zip Codes
Neighborhood · Condo · Development
School District
Zip Code
City
County
Builder
Listing Numbers
Broker LAG
Display Settings
Boundary Lines
Labels
View
Sort
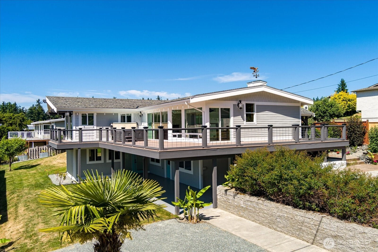
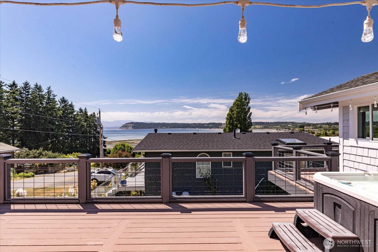
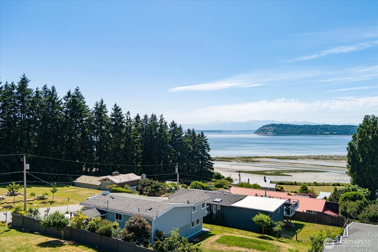
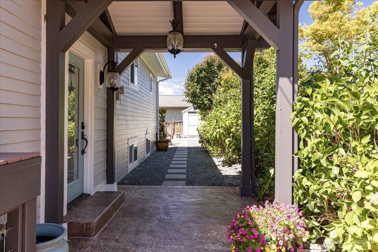
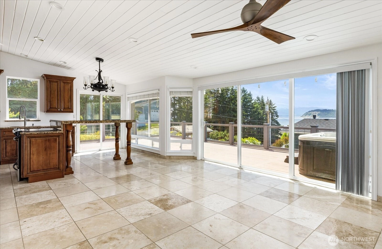
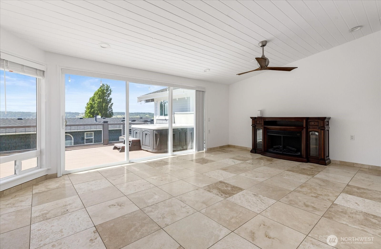
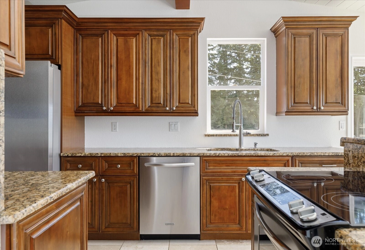
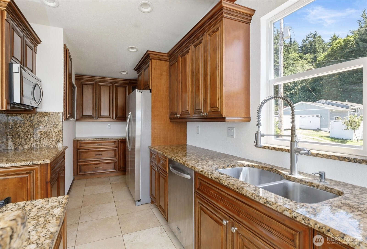
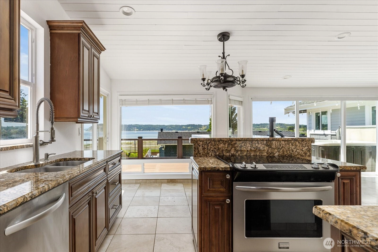
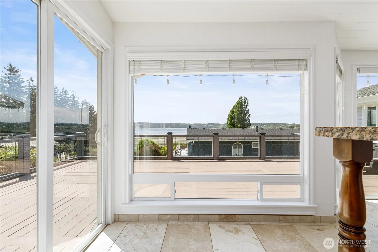
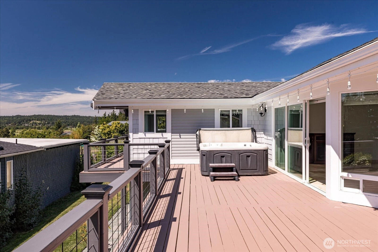
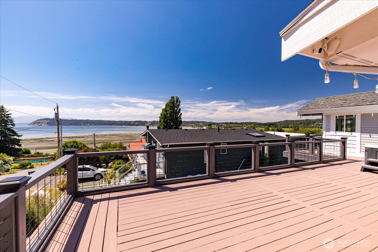
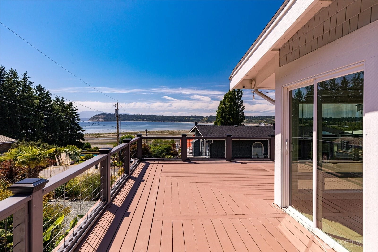
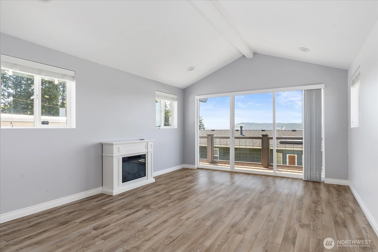
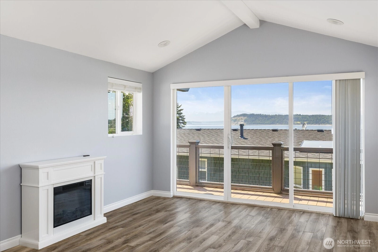
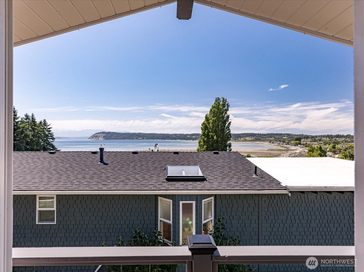
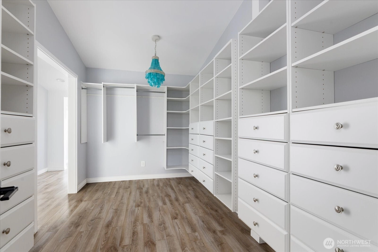
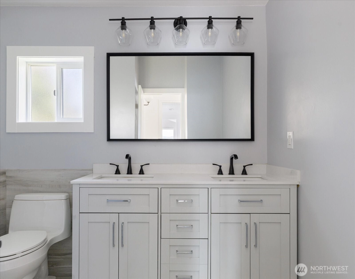
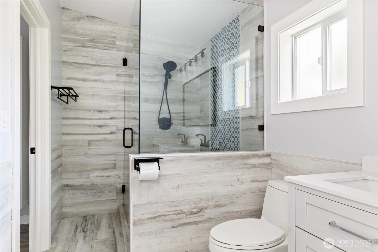
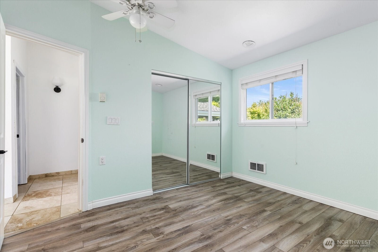
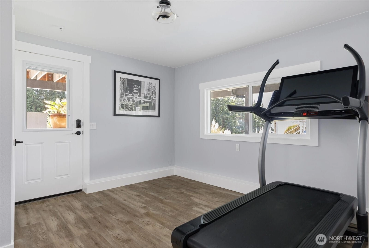
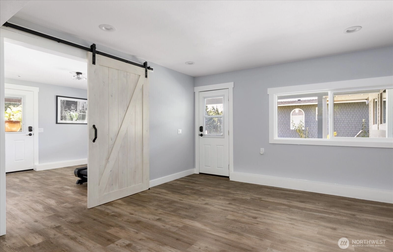
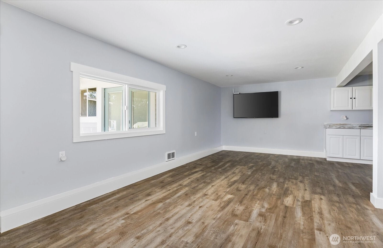
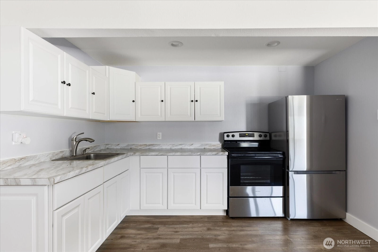
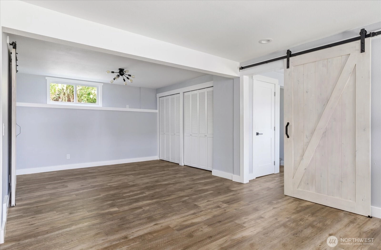
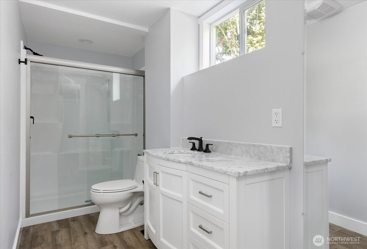
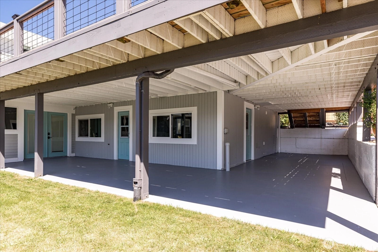
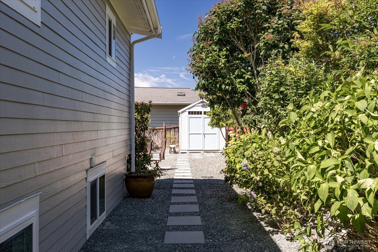
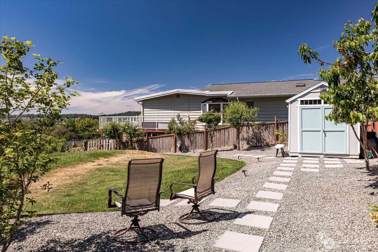
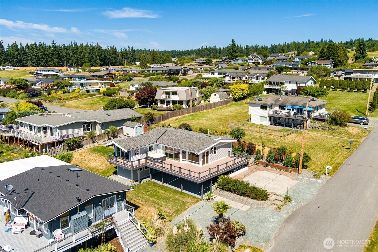
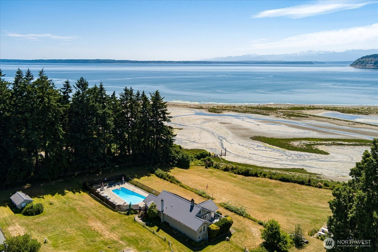
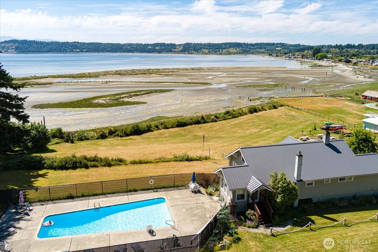
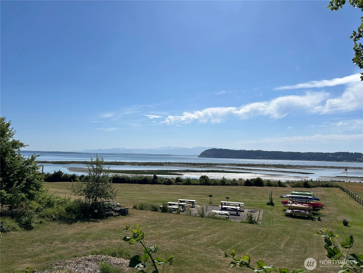
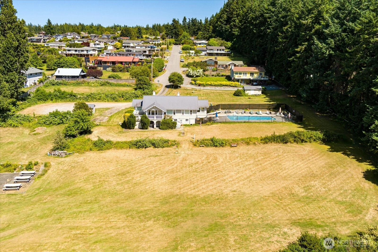
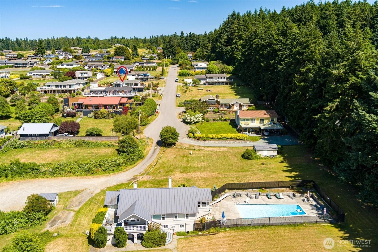
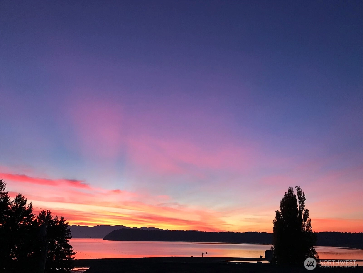
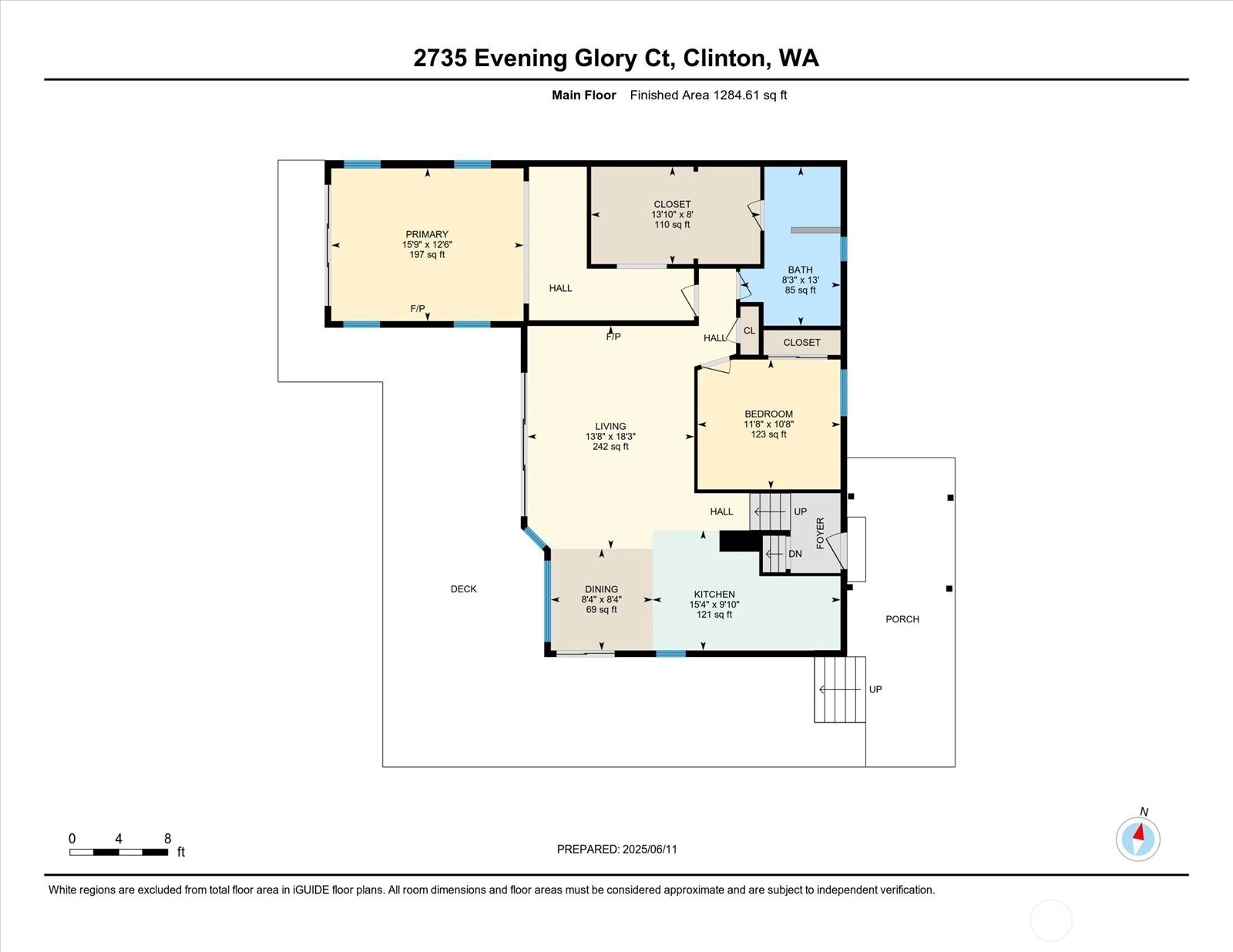
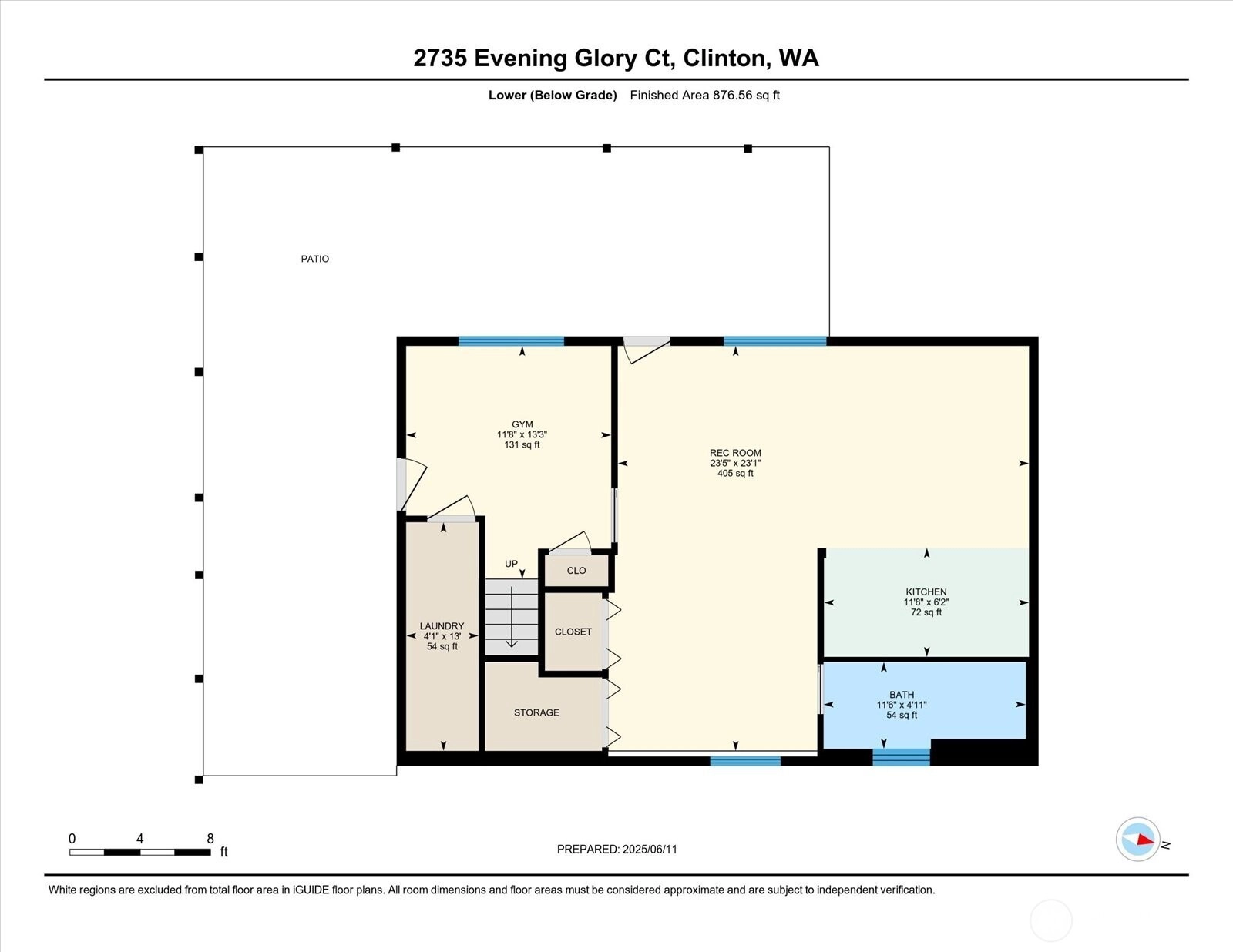
For Sale
57 Days Online
$885,000
Originally $930,000
2 Bedrooms
1.5 Bathrooms
2,290 Sqft House (2,074 Finished)
Built 1983
8,060 Sqft Lot
No Garage
HOA Dues $27 / month
Welcome to The Beach House! This fully remodeled home captures the spirit of island life and is truly an Entertainer’s Dream, thoughtfully designed to maximize the Western views. Upstairs you’re greeted to a spacious living room and kitchen w/ eating space, custom maple cabinetry, SS appliances, and granite counters. You’ll also find 2 bedrooms, a bathroom, and ~800 sqft of deck space. Downstairs, enjoy more versatile living space with 2 private entrances, a second kitchen with new SS appliances, and a bathroom - ideal for guests, rental potential, or multigen living. Bonus features include a 216 sqft storage room, a lush garden-like yard, and close to the community features: a clubhouse w/ heated pool, large lawn, and direct beach access.
Offer Review
Will review offers when submitted
Listing source NWMLS MLS #
2397411
Listed by
Tommy Savage,
Windermere RE Cle Elum
We don't currently have a buyer representative
in this area. To be sure that you're getting objective advice, we always suggest buyers work with their
own agent, someone who is not affiliated with the seller.
SECOND
BDRM
BDRM
¾
BATHLOWER
¾
BATH
Aug 06, 2025
Price Reduction arrow_downward
$885,000
NWMLS #2397411
Jul 18, 2025
Back on Market
$899,000
NWMLS #2397411
Jul 12, 2025
Went Pending Inspection
$899,000
NWMLS #2397411
Jul 10, 2025
Price Reduction arrow_downward
$899,000
NWMLS #2397411
Jun 24, 2025
Listed
$930,000
NWMLS #2397411
Jun 16, 2025
Listed
$980,000
NWMLS #2392981
Jun 25, 2009
Sold
$262,500
-
StatusFor Sale
-
Price$885,000
-
Original Price$930,000
-
List DateJune 23, 2025
-
Last Status ChangeJuly 18, 2025
-
Last UpdateAugust 9, 2025
-
Days on Market57 Days
-
Cumulative DOM59 Days
-
$/sqft (Total)$386/sqft
-
$/sqft (Finished)$427/sqft
-
Listing Source
-
MLS Number2397411
-
Listing BrokerTommy Savage
-
Listing OfficeWindermere RE Cle Elum
-
Principal and Interest$4,639 / month
-
HOA$27 / month
-
Property Taxes$398 / month
-
Homeowners Insurance$175 / month
-
TOTAL$5,239 / month
-
-
based on 20% down($177,000)
-
and a6.85% Interest Rate
-
About:All calculations are estimates only and provided by Mainview LLC. Actual amounts will vary.
-
Sqft (Total)2,290 sqft
-
Sqft (Finished)2,074 sqft
-
Sqft (Unfinished)216 sqft
-
Property TypeHouse
-
Sub TypeSplit Entry
-
Bedrooms2 Bedrooms
-
Bathrooms1.5 Bathrooms
-
Lot8,060 sqft Lot
-
Lot Size SourceRealist
-
Lot #Lot 15
-
ProjectSunlight Shores Division No. 1
-
Total Stories2 stories
-
BasementDaylight
Finished -
Sqft SourceCounty Records
-
PoolCommunity
-
2025 Property Taxes$4,776 / year
-
No Senior Exemption
-
CountyIsland County
-
Parcel #S822500020150
-
County WebsiteUnspecified
-
County Parcel MapUnspecified
-
County GIS MapUnspecified
-
AboutCounty links provided by Mainview LLC
-
School DistrictSouth Whidbey Island
-
ElementaryUnspecified
-
MiddleUnspecified
-
High SchoolUnspecified
-
HOA Dues$27 / month
-
Fees AssessedAnnually
-
HOA Dues IncludeUnspecified
-
HOA ContactSunlight Shores Country Club: Christina Rhoades 360-246-4012
-
Management Contact
-
Community FeaturesCCRs
Club House
Park
-
CoveredUnspecified
-
TypesDriveway
Off Street -
Has GarageNo
-
Bay
Mountain(s)
Ocean
Partial
-
Year Built1983
-
Home BuilderUnspecified
-
IncludesNone
-
IncludesWall Unit(s)
-
FlooringCeramic Tile
Laminate
Travertine
Vinyl Plank -
FeaturesSecond Kitchen
Bath Off Primary
Ceiling Fan(s)
Double Pane/Storm Window
Fireplace
Fireplace (Primary Bedroom)
Hot Tub/Spa
Security System
Vaulted Ceiling(s)
Walk-In Closet(s)
Water Heater
-
Lot FeaturesDead End Street
Paved -
Site FeaturesCable TV
Deck
Fenced-Partially
High Speed Internet
Hot Tub/Spa
Outbuildings
-
IncludedDishwasher(s)
Dryer(s)
Microwave(s)
Refrigerator(s)
Stove(s)/Range(s)
Washer(s)
-
3rd Party Approval Required)No
-
Bank Owned (REO)No
-
Complex FHA AvailabilityUnspecified
-
Potential TermsCash Out
Conventional
FHA
VA Loan
-
EnergyElectric
-
SewerSeptic Tank
-
Water SourceCommunity
-
WaterfrontNo
-
Air Conditioning (A/C)No
-
Buyer Broker's Compensation2.5%
-
MLS Area #Area 811
-
Number of Photos38
-
Last Modification TimeSaturday, August 9, 2025 12:25 PM
-
System Listing ID5452704
-
Price Reduction2025-08-06 06:30:29
-
Back On Market2025-07-18 11:30:53
-
Pending Or Ctg2025-07-12 12:05:30
-
First For Sale2025-06-24 10:16:33
Listing details based on information submitted to the MLS GRID as of Saturday, August 9, 2025 12:25 PM.
All data is obtained from various
sources and may not have been verified by broker or MLS GRID. Supplied Open House Information is subject to change without notice. All information should be independently reviewed and verified for accuracy. Properties may or may not be listed by the office/agent presenting the information.
View
Sort
Sharing
For Sale
57 Days Online
$885,000
▼ Price Reduction $14K
2 BR
1.5 BA
2,290 SQFT
Offer Review: Anytime
NWMLS #2397411.
Tommy Savage,
Windermere RE Cle Elum
|
Listing information is provided by the listing agent except as follows: BuilderB indicates
that our system has grouped this listing under a home builder name that doesn't match
the name provided
by the listing broker. DevelopmentD indicates
that our system has grouped this listing under a development name that doesn't match the name provided
by the listing broker.

