- homeHome
- mapHomes For Sale
- Houses Only
- Condos Only
- New Construction
- Waterfront
- Land For Sale
- nature_peopleNeighborhoods
- businessCondo Buildings
Selling with Us
- roofingBuying with Us
About Us
- peopleOur Team
- perm_phone_msgContact Us
- location_cityCity List
- engineeringHome Builder List
- trending_upHome Price Index
- differenceCalculate Value Now
- monitoringAll Stats & Graphs
- starsPopular
- feedArticles
- calculateCalculators
- helpApp Support
- refreshReload App
Version: ...
to
Houses
Townhouses
Condos
Land
Price
to
SQFT
to
Bdrms
to
Baths
to
Lot
to
Yr Built
to
Sold
Listed within...
Listed at least...
Offer Review
New Construction
Waterfront
Short-Sales
REO
Parking
to
Unit Flr
to
Unit Nbr
Types
Listings
Neighborhoods
Complexes
Developments
Cities
Counties
Zip Codes
Neighborhood · Condo · Development
School District
Zip Code
City
County
Builder
Listing Numbers
Broker LAG
Display Settings
Boundary Lines
Labels
View
Sort
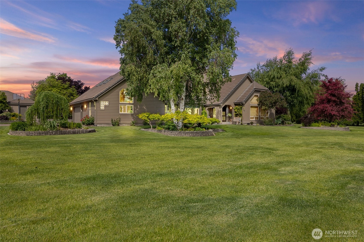
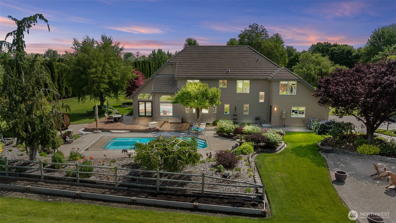
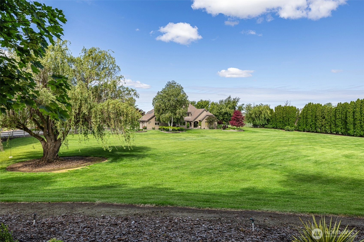
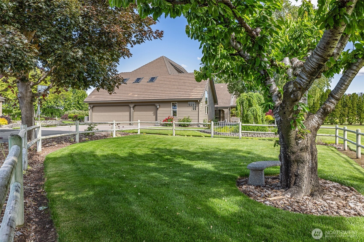
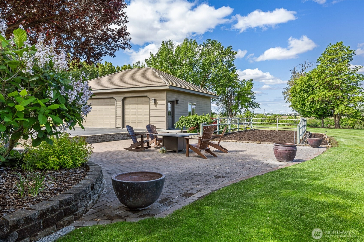
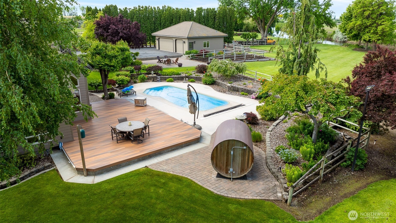
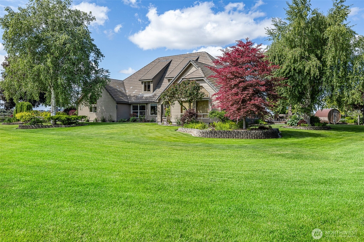
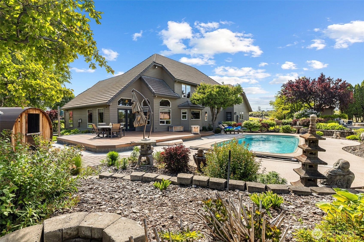
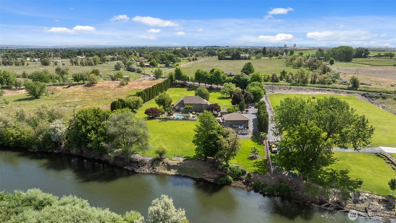
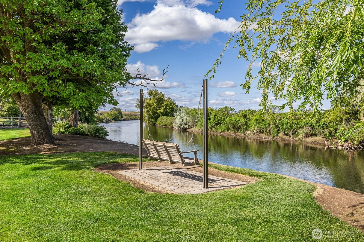
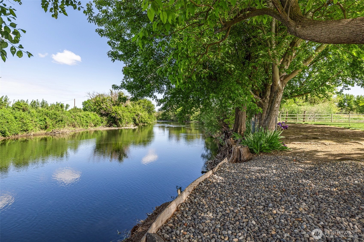
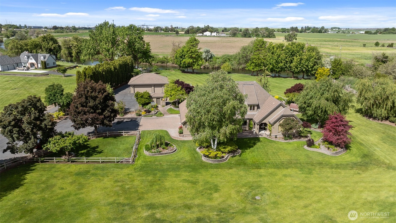
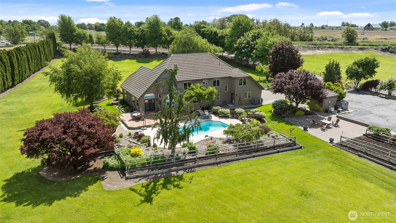
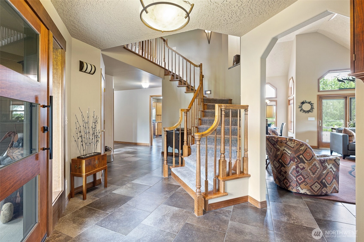
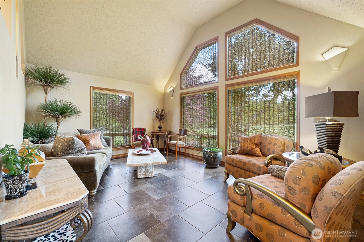
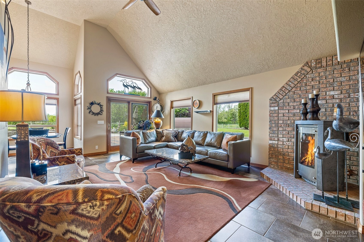
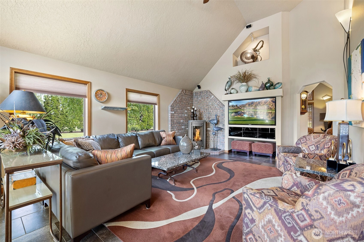
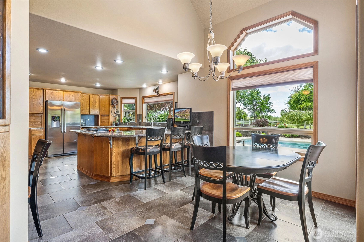
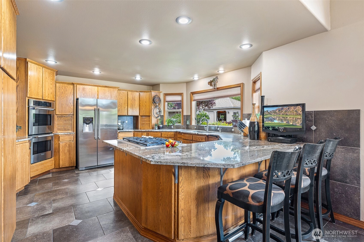
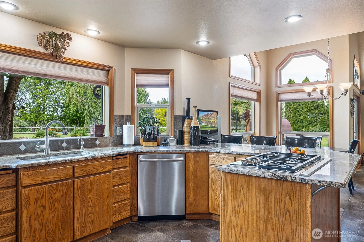
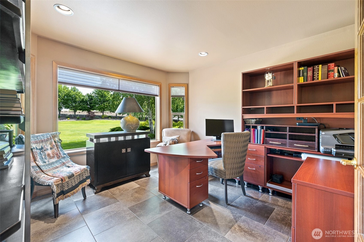
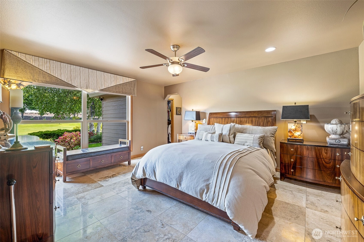
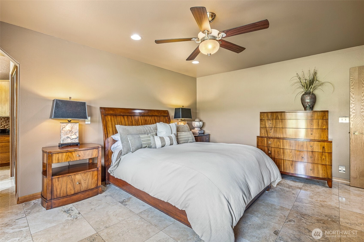
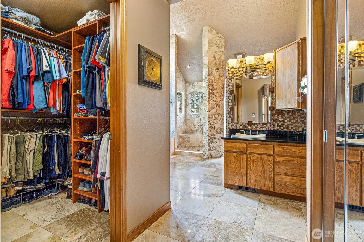
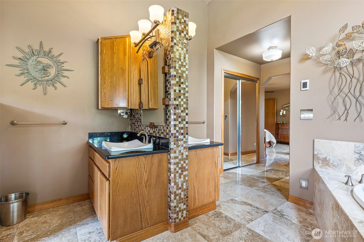
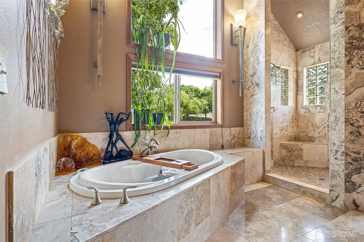
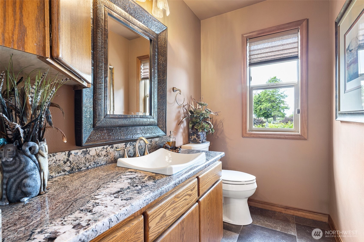
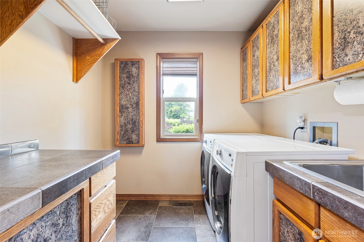
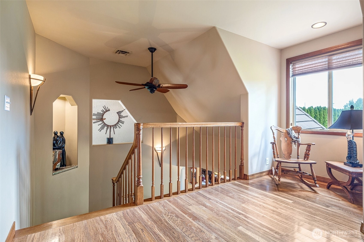
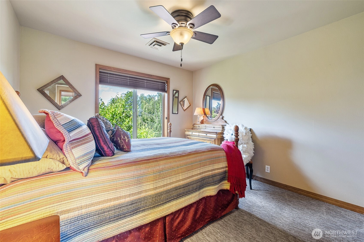
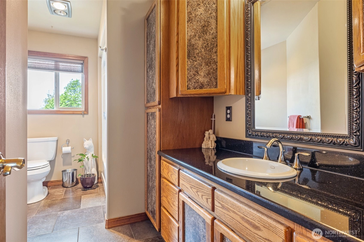
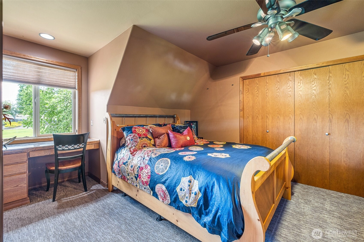
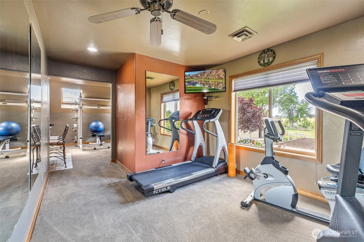
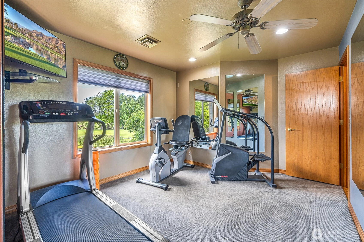
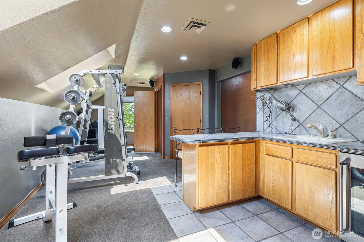
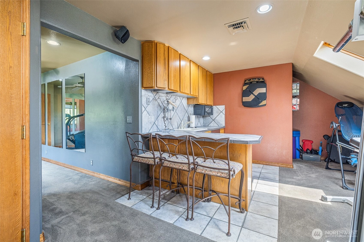
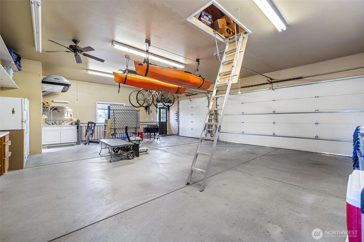
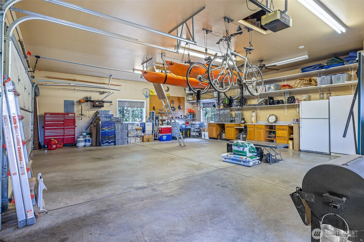
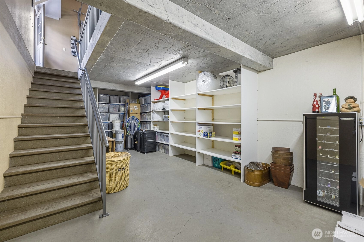
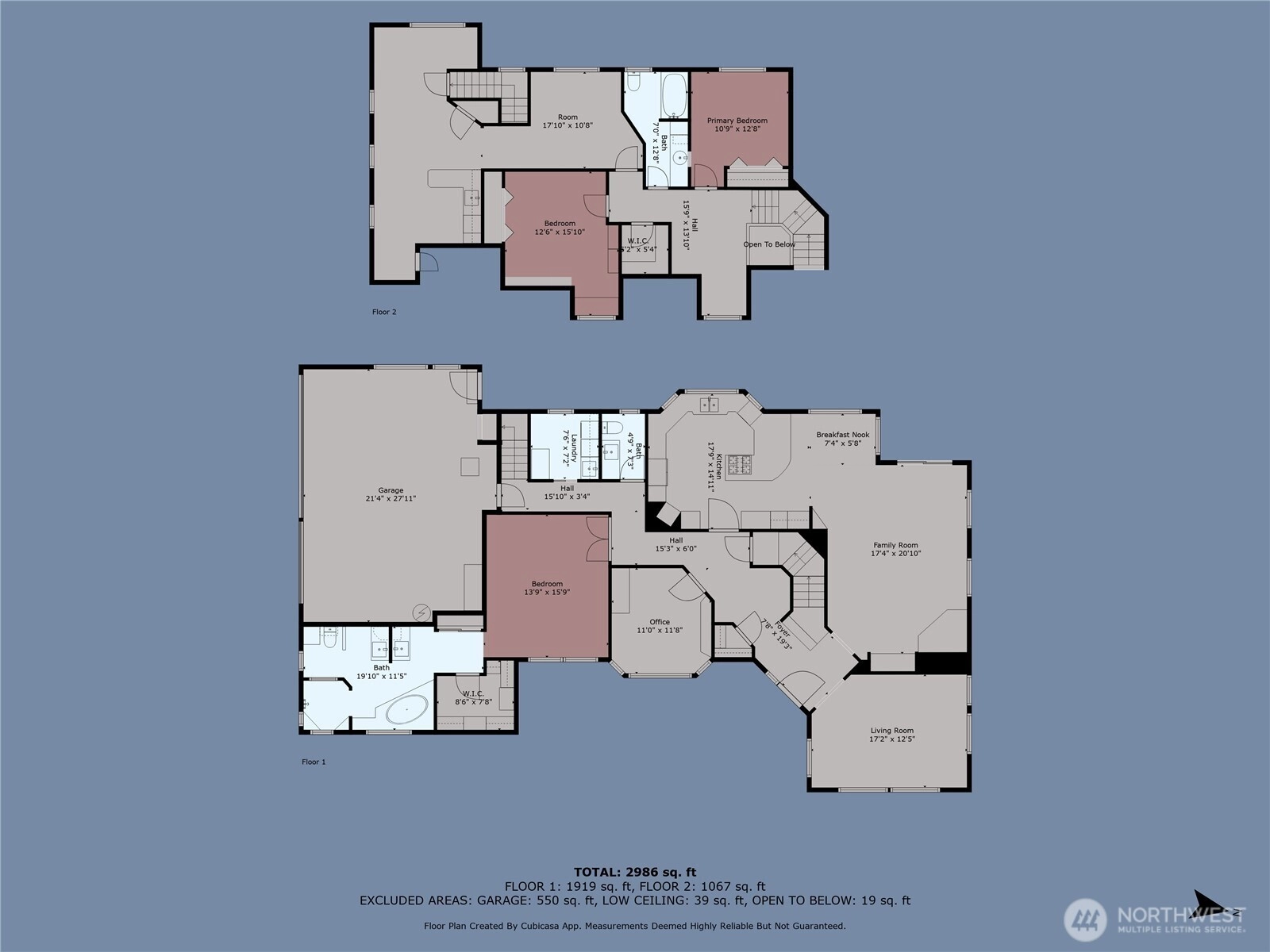
Pending
Went pending in 40 days
$1,150,000
3 Bedrooms
2.5 Bathrooms
3,253 Sqft House
Waterfront
Built 1991
4 Acres Lot
5-Car Garage
The seller has reached an agreement with a buyer to sell this property.
If things go as planned, the sale
will become final in the near future.
The buyer and seller have agreed on a price
but it's not public until the sale closes. The last published list price was $1,150,000.
Discover luxury & tranquility at 78718 Echols Rd, a 3-bed, 2.5-bath estate on 4 acres in Hermiston, OR. A former 4th bedroom & room were reimagined as a fitness suite with a full kitchenette, tile bar & flooring. The gourmet kitchen boasts granite counters, double convection ovens & high-end appliances. The primary suite features a spa-like bath with soaking tub, dual vanity & double shower. Enjoy a saltwater pool, private sauna, panoramic-view deck & private river access. The detached workshop offers vehicle storage, a half bath with double sink and Insta Hot faucet & a basement with wine storage. Paved access ensures both privacy & convenience.
Offer Review
No offer review date was specified
Listing source NWMLS MLS #
2396542
Listed by
Jon Minerick,
homecoin.com
We don't currently have a buyer representative
in this area. To be sure that you're getting objective advice, we always suggest buyers work with their
own agent, someone who is not affiliated with the seller.
SECOND
MAIN
BDRM
BDRM
BDRM
FULL
BATH
BATH
FULL
BATH
BATH
½
BATHLOWER
Aug 03, 2025
Went Pending
$1,150,000
NWMLS #2396542
Jun 24, 2025
Listed
$1,150,000
NWMLS #2396542
-
StatusPending
-
Last Listed Price$1,150,000
-
Original PriceSame as current
-
List DateJune 24, 2025
-
Last Status ChangeAugust 3, 2025
-
Last UpdateAugust 4, 2025
-
Days on Market71 Days
-
Cumulative DOM40 Days
-
Pending DateAugust 3, 2025
-
Days to go Pending40
-
$/sqft (Total)$354/sqft
-
$/sqft (Finished)$354/sqft
-
Listing Source
-
MLS Number2396542
-
Listing BrokerJon Minerick
-
Listing Officehomecoin.com
-
Principal and Interest$6,028 / month
-
Property Taxes$826 / month
-
Homeowners Insurance$223 / month
-
TOTAL$7,077 / month
-
-
based on 20% down($230,000)
-
and a6.85% Interest Rate
-
About:All calculations are estimates only and provided by Mainview LLC. Actual amounts will vary.
-
Sqft (Total)3,253 sqft
-
Sqft (Finished)3,253 sqft
-
Sqft (Unfinished)None
-
Property TypeHouse
-
Sub Type2 Story
-
Bedrooms3 Bedrooms
-
Bathrooms2.5 Bathrooms
-
Lot4 Acres Lot
-
Lot Size SourceProperty Tax Statement
-
Lot #Unspecified
-
ProjectUnspecified
-
Total Stories2 stories
-
BasementPartially Finished
-
Sqft SourceAppraisal
-
2024 Property Taxes$9,916 / year
-
No Senior Exemption
-
CountyUmatilla County
-
Parcel #146530
-
County WebsiteUnspecified
-
County Parcel MapUnspecified
-
County GIS MapUnspecified
-
AboutCounty links provided by Mainview LLC
-
School DistrictUmatilla
-
ElementaryMcNary Heights Elementary
-
MiddleClara Brownell Middle
-
High SchoolUmatilla High
-
WaterfrontYes
-
TypeMedium Bank
Canal Front
River -
Frontage275 Feet
-
HOA DuesUnspecified
-
Fees AssessedUnspecified
-
HOA Dues IncludeUnspecified
-
HOA ContactUnspecified
-
Management Contact
-
Covered5-Car
-
TypesDriveway
Attached Garage
Detached Garage
Off Street
RV Parking -
Has GarageYes
-
Nbr of Assigned Spaces5
-
Year Built1991
-
Home BuilderBOTHUM CONSTRUCTION
-
Includes90%+ High Efficiency
Central A/C
Forced Air
Heat Pump
High Efficiency (Unspecified)
-
Includes90%+ High Efficiency
Forced Air
Heat Pump
High Efficiency (Unspecified)
Stove/Free Standing
-
FlooringCeramic Tile
Hardwood
Stone
Travertine
Carpet -
FeaturesBath Off Primary
Ceiling Fan(s)
Double Pane/Storm Window
Dining Room
Fireplace
French Doors
Jetted Tub
Sauna
Skylight(s)
Sprinkler System
Vaulted Ceiling(s)
Walk-In Closet(s)
Water Heater
Wet Bar
Wine Cellar
-
Lot FeaturesCurbs
Dead End Street
Dirt Road
Open Space
Paved
Secluded
Sidewalk
Value In Land -
Site FeaturesCable TV
Deck
Fenced-Partially
High Speed Internet
Hot Tub/Spa
Irrigation
Outbuildings
Patio
Propane
RV Parking
Shop
Sprinkler System
-
IncludedDishwasher(s)
Disposal
Double Oven
Dryer(s)
Refrigerator(s)
Stove(s)/Range(s)
Washer(s)
-
3rd Party Approval Required)No
-
Bank Owned (REO)No
-
Complex FHA AvailabilityUnspecified
-
Potential TermsCash Out
Conventional
FHA
-
EnergyElectric
Propane -
SewerAvailable
Septic Tank -
Water SourceIndividual Well
-
WaterfrontYes
-
Air Conditioning (A/C)Yes
-
Buyer Broker's Compensation4%
-
MLS Area #Area 2000
-
Number of Photos40
-
Last Modification TimeMonday, August 4, 2025 7:15 AM
-
System Listing ID5452773
-
Pending Or Ctg2025-08-03 16:40:23
-
First For Sale2025-06-24 12:29:36
Listing details based on information submitted to the MLS GRID as of Monday, August 4, 2025 7:15 AM.
All data is obtained from various
sources and may not have been verified by broker or MLS GRID. Supplied Open House Information is subject to change without notice. All information should be independently reviewed and verified for accuracy. Properties may or may not be listed by the office/agent presenting the information.
View
Sort
Sharing
Pending
August 3, 2025
$1,150,000
3 BR
2.5 BA
3,253 SQFT
NWMLS #2396542.
Jon Minerick,
homecoin.com
|
Listing information is provided by the listing agent except as follows: BuilderB indicates
that our system has grouped this listing under a home builder name that doesn't match
the name provided
by the listing broker. DevelopmentD indicates
that our system has grouped this listing under a development name that doesn't match the name provided
by the listing broker.

