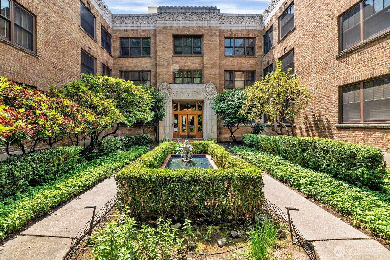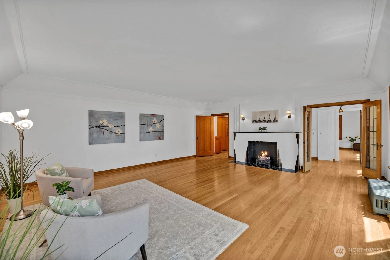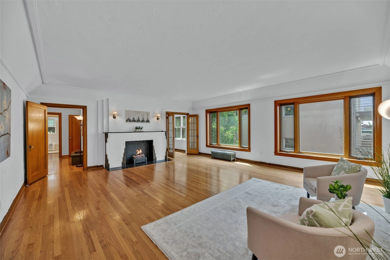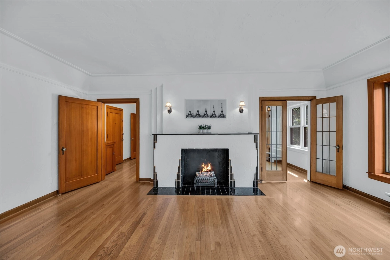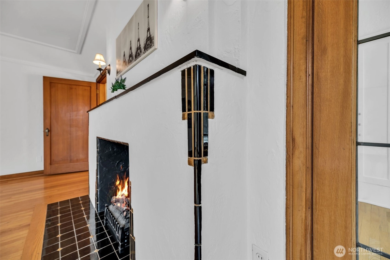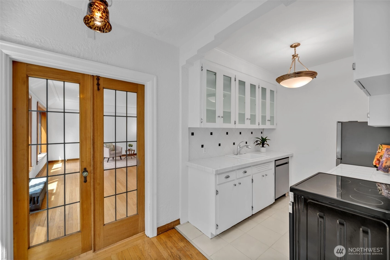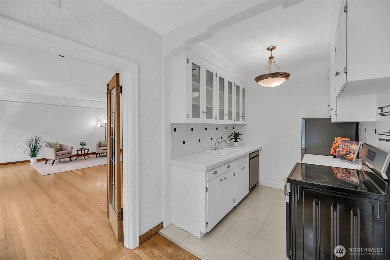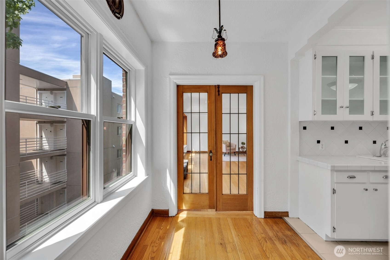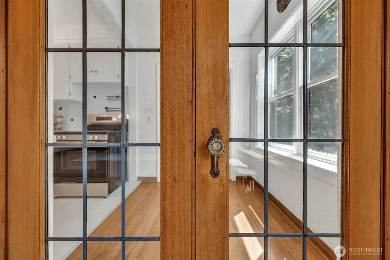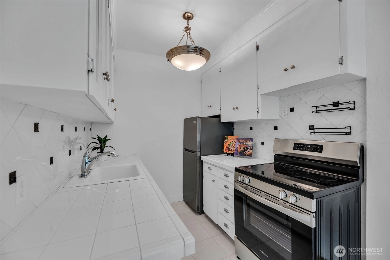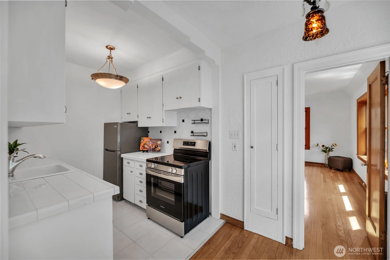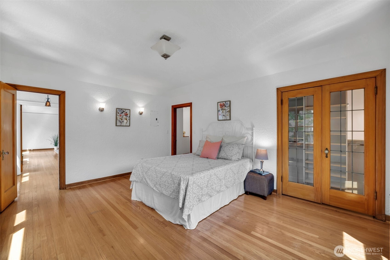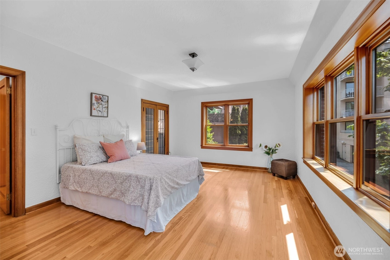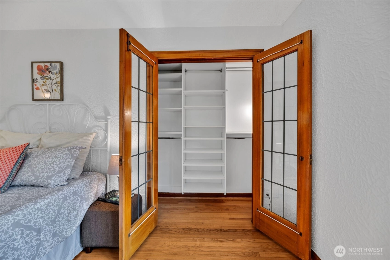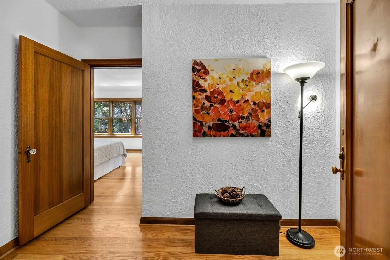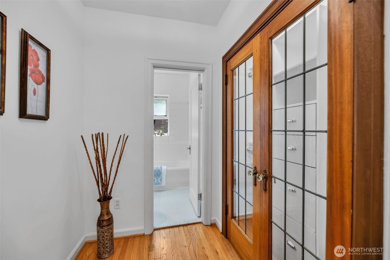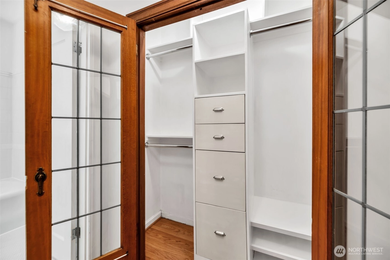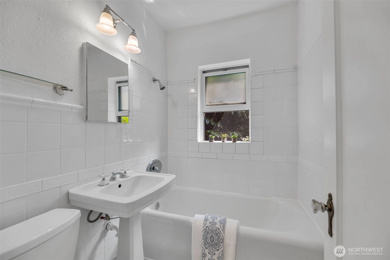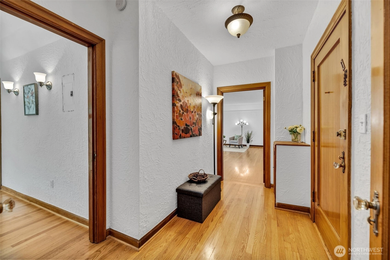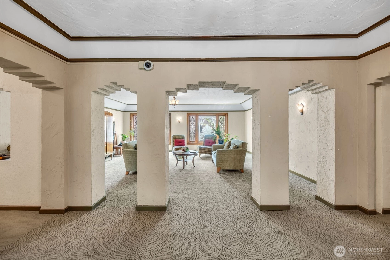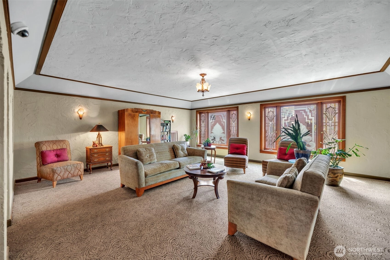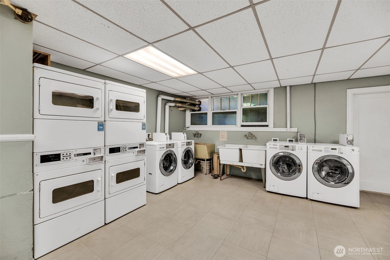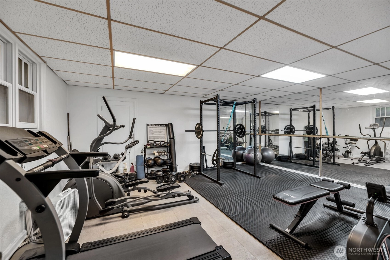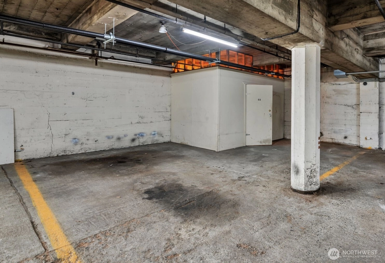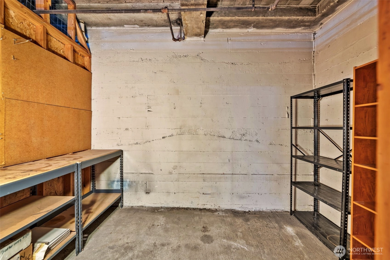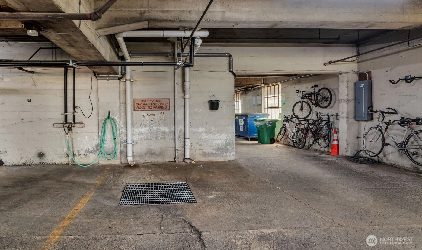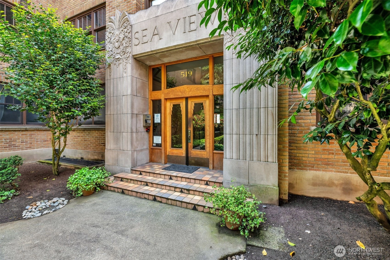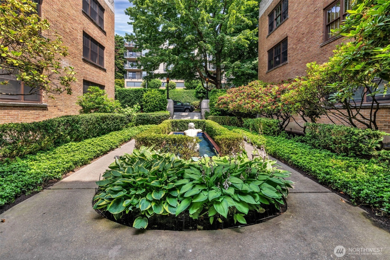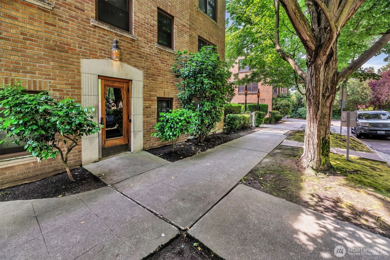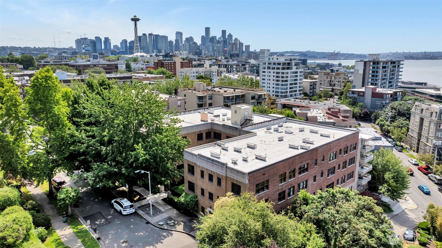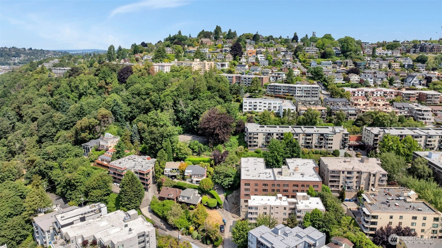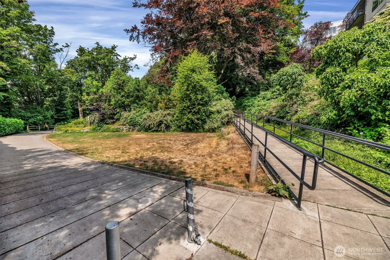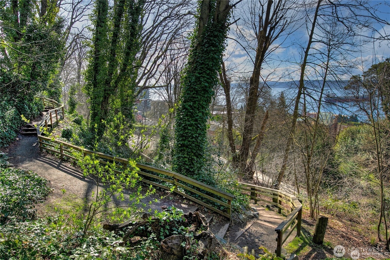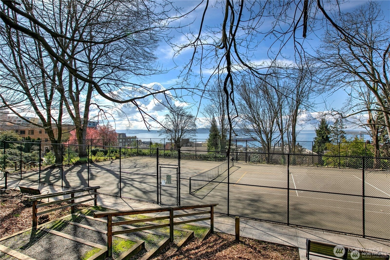- homeHome
- mapHomes For Sale
- Houses Only
- Condos Only
- New Construction
- Waterfront
- Land For Sale
- nature_peopleNeighborhoods
- businessCondo Buildings
Selling with Us
- roofingBuying with Us
About Us
- peopleOur Team
- perm_phone_msgContact Us
- location_cityCity List
- engineeringHome Builder List
- trending_upHome Price Index
- differenceCalculate Value Now
- monitoringAll Stats & Graphs
- starsPopular
- feedArticles
- calculateCalculators
- helpApp Support
- refreshReload App
Version: ...
to
Houses
Townhouses
Condos
Land
Price
to
SQFT
to
Bdrms
to
Baths
to
Lot
to
Yr Built
to
Sold
Listed within...
Listed at least...
Offer Review
New Construction
Waterfront
Short-Sales
REO
Parking
to
Unit Flr
to
Unit Nbr
Types
Listings
Neighborhoods
Complexes
Developments
Cities
Counties
Zip Codes
Neighborhood · Condo · Development
School District
Zip Code
City
County
Builder
Listing Numbers
Broker LAG
Display Settings
Boundary Lines
Labels
View
Sort
Seaview /
#211
Sold
Closed August 29, 2025
$410,000
Originally $450,000
1 Bedroom
1 Bathroom
972 Sqft Condo
Unit 211
Floor 2
Built 1930
1 Parking Space
HOA Dues $750 / month
SALE HISTORY
List price was $450,000The price was later changed to $425,000.
It took 39 days to go pending.
Then 26 days to close at $410,000
Closed at $422/SQFT.
All the best architectural details have been preserved in this charming area of Lower Queen Anne next to Kinnear Park. History starts at the Sea View fountain court entrance & carved wood doors. Follow the art deco archways to the main floor unit. The entry opens up to over 970 sq ft of living space with hardwood floors, fresh paint, walls of new insulated windows, a separate primary & large great rooms. Original brass & glass door handles, French doors with original mullion details & glass lamps add further historic ambiance. New appliances in the cozy bright tiled kitchen. Secure gated garage, large parking spot & large private storage unit. Onsite laundry & gym too. Pet friendly neighbors & walkable downtown living at its best.
Offer Review
No offer review date was specified
Project
Seaview
Listing source NWMLS MLS #
2397537
Listed by
Ankie Stroes,
John L. Scott, Inc.
Dana Parnello, John L. Scott, Inc.
Buyer's broker
Amy Laughter,
Redfin
Contact our
Queen Anne
Real Estate Lead
County Wide
-
InKing County WA
-
prices forCondos
-
have changed-5%
-
sinceAug 29, 2025
-
so a sale price of$410,000
-
would be approximately this amount today$389,500
City Wide
-
InSeattle WA
-
prices forCondos
-
have changed-3%
-
sinceAug 29, 2025
-
so a sale price of$410,000
-
would be approximately this amount today$397,700
Assumptions: The original sale amount reflected a normal arms length sale. Any major updates would add to the value.
Any damage or deferred maintenance would subtract from the value.
MAIN
BDRM
FULL
BATH
BATH
Aug 30, 2025
Sold
$410,000
NWMLS #2397537 Annualized 2.9% / yr
Aug 18, 2025
Went Pending
$425,000
NWMLS #2397537
Aug 03, 2025
Went Pending Inspection
$425,000
NWMLS #2397537
Jul 15, 2025
Price Reduction arrow_downward
$425,000
NWMLS #2397537
Jun 25, 2025
Listed
$450,000
NWMLS #2397537
Aug 29, 2013
Sold
$290,000
NWMLS #518666
Annualized 2.4% / yr
Mar 14, 2002
Sold
$220,000
NWMLS #22001637
-
Sale Price$410,000
-
Closing DateAugust 29, 2025
-
Last List Price$425,000
-
Original Price$450,000
-
List DateJune 25, 2025
-
Pending DateAugust 3, 2025
-
Days to go Pending39 days
-
$/sqft (Total)$422/sqft
-
$/sqft (Finished)$422/sqft
-
Listing Source
-
MLS Number2397537
-
Listing BrokerAnkie Stroes
-
Listing OfficeJohn L. Scott, Inc.
-
Buyer's BrokerAmy Laughter
-
Buyer Broker's FirmRedfin
-
Principal and Interest$2,149 / month
-
HOA$750 / month
-
Property Taxes$322 / month
-
Homeowners Insurance$93 / month
-
TOTAL$3,314 / month
-
-
based on 20% down($82,000)
-
and a6.85% Interest Rate
-
About:All calculations are estimates only and provided by Mainview LLC. Actual amounts will vary.
-
Unit #211
-
Unit Floor2
-
Sqft (Total)972 sqft
-
Sqft (Finished)Unspecified
-
Sqft (Unfinished)None
-
Property TypeCondo
-
Sub TypeCondo (1 Level)
-
Bedrooms1 Bedroom
-
Bathrooms1 Bathroom
-
Lot SizeUnspecified
-
Lot Size SourceUnspecified
-
ProjectSeaview
-
Total Stories1 story
-
Sqft Sourcetitle
-
2025 Property Taxes$3,864 / year
-
No Senior Exemption
-
CountyKing County
-
Parcel #7677290190
-
County Website
-
County Parcel Map
-
County GIS Map
-
AboutCounty links provided by Mainview LLC
-
School DistrictSeattle
-
ElementaryUnspecified
-
MiddleUnspecified
-
High SchoolUnspecified
-
HOA Dues$750 / month
-
Fees AssessedMonthly
-
HOA Dues IncludeCentral Hot Water
Common Area Maintenance
Security
Sewer
Trash
Water -
Pets AllowedSee Remarks
-
HOA ContactUnspecified
-
Management ContactUnspecified
-
Community FeaturesElevator
Exercise Room
Fire Sprinklers
Game/Rec Rm
High Speed Int Avail
Laundry Room
Lobby Entrance
See Remarks
-
NameSeaview
-
Units in Complex65
-
Units in Building65
-
Stories in Building4
-
TypesCommon Garage
Off Street -
Has GarageYes
-
Nbr of Assigned Spaces1
-
Parking Space Info9
-
Partial
Sound
-
Year Built1930
-
Home BuilderUnspecified
-
IncludesNone
-
IncludesHot Water Recirc Pump
Radiator
-
FlooringCeramic Tile
Hardwood -
FeaturesCooking-Electric
End Unit
Fireplace
French Doors
Insulated Windows
-
Lot FeaturesCul-De-Sac
Curbs
Paved
Sidewalk
-
IncludedDishwasher(s)
Refrigerator(s)
Stove(s)/Range(s)
-
Bank Owned (REO)No
-
EnergyNatural Gas
-
WaterfrontNo
-
Air Conditioning (A/C)No
-
Buyer Broker's Compensation2.5%
-
MLS Area #Area 700
-
Number of Photos34
-
Last Modification TimeMonday, September 29, 2025 4:05 AM
-
System Listing ID5452989
-
Closed2025-08-30 18:36:45
-
Pending Or Ctg2025-08-18 13:10:02
-
Price Reduction2025-07-15 11:50:42
-
First For Sale2025-06-25 07:10:48
Listing details based on information submitted to the MLS GRID as of Monday, September 29, 2025 4:05 AM.
All data is obtained from various
sources and may not have been verified by broker or MLS GRID. Supplied Open House Information is subject to change without notice. All information should be independently reviewed and verified for accuracy. Properties may or may not be listed by the office/agent presenting the information.
View
Sort
Sharing
Sold
August 29, 2025
$410,000
$425,000
1 BR
1 BA
972 SQFT
NWMLS #2397537.
Ankie Stroes,
John L. Scott, Inc.
|
Listing information is provided by the listing agent except as follows: BuilderB indicates
that our system has grouped this listing under a home builder name that doesn't match
the name provided
by the listing broker. DevelopmentD indicates
that our system has grouped this listing under a development name that doesn't match the name provided
by the listing broker.

