- homeHome
- mapHomes For Sale
- Houses Only
- Condos Only
- New Construction
- Waterfront
- Land For Sale
- nature_peopleNeighborhoods
- businessCondo Buildings
Selling with Us
- roofingBuying with Us
About Us
- peopleOur Team
- perm_phone_msgContact Us
- location_cityCity List
- engineeringHome Builder List
- trending_upHome Price Index
- differenceCalculate Value Now
- monitoringAll Stats & Graphs
- starsPopular
- feedArticles
- calculateCalculators
- helpApp Support
- refreshReload App
Version: ...
to
Houses
Townhouses
Condos
Land
Price
to
SQFT
to
Bdrms
to
Baths
to
Lot
to
Yr Built
to
Sold
Listed within...
Listed at least...
Offer Review
New Construction
Waterfront
Short-Sales
REO
Parking
to
Unit Flr
to
Unit Nbr
Types
Listings
Neighborhoods
Complexes
Developments
Cities
Counties
Zip Codes
Neighborhood · Condo · Development
School District
Zip Code
City
County
Builder
Listing Numbers
Broker LAG
Display Settings
Boundary Lines
Labels
View
Sort
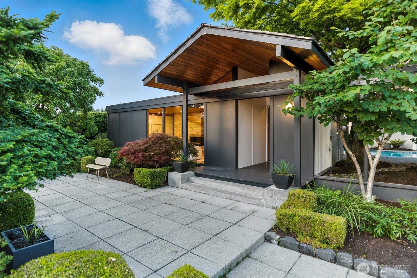
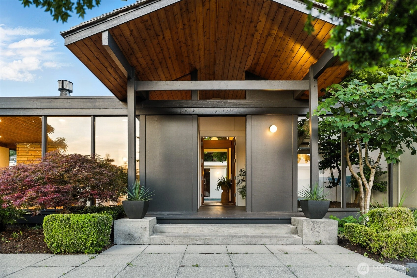
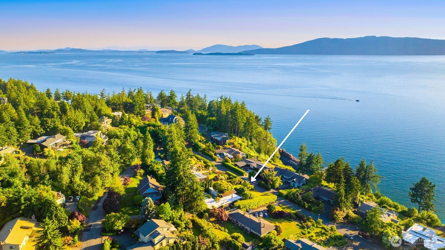
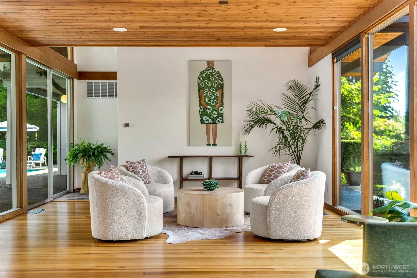
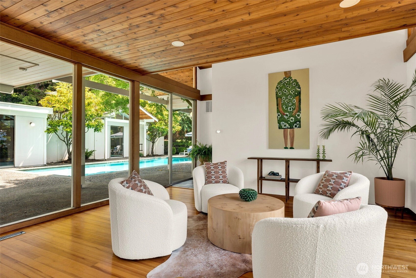
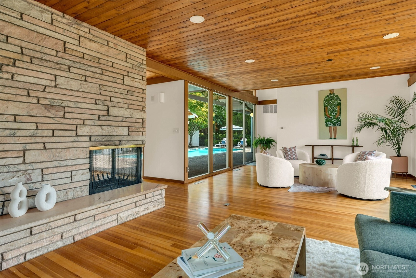
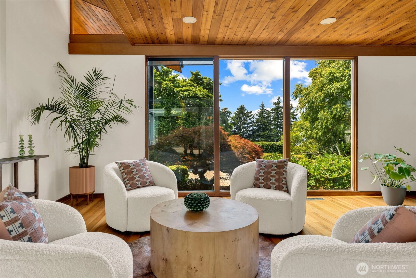
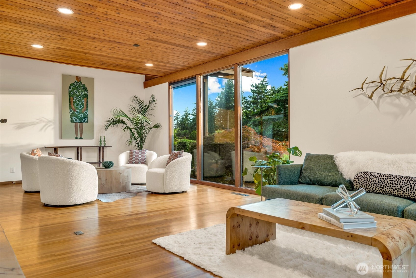
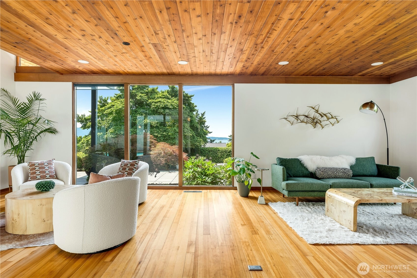
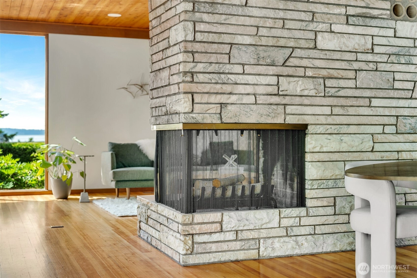
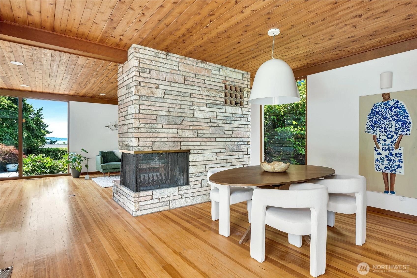
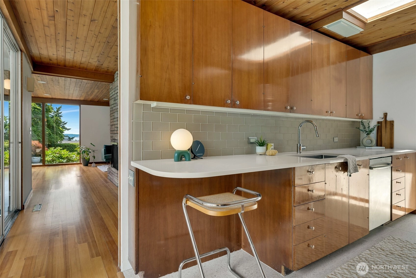
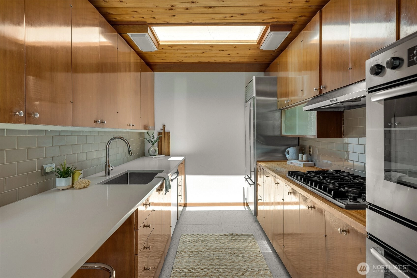
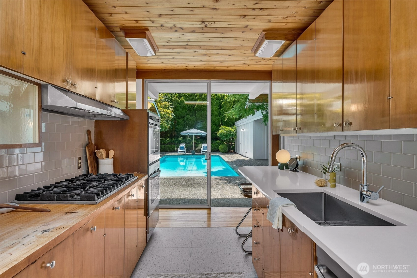
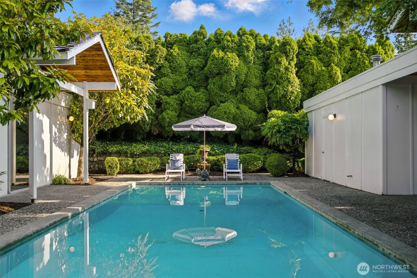
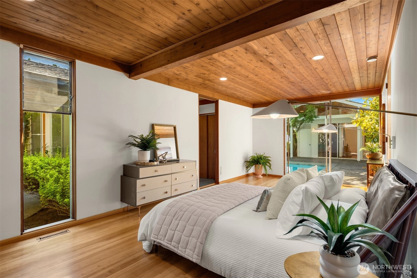
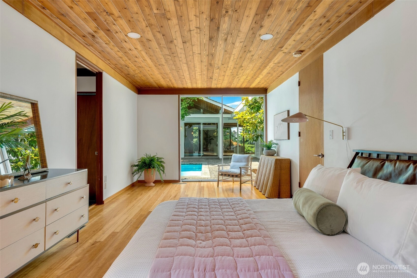
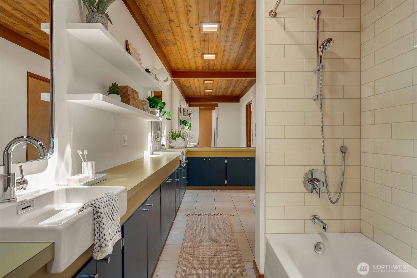
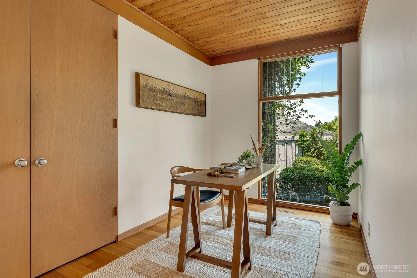
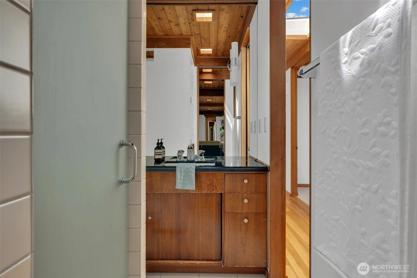
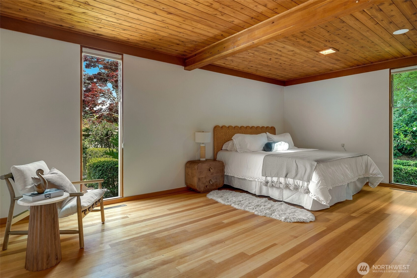
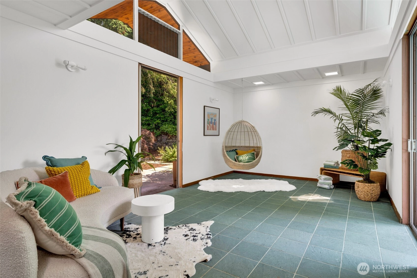
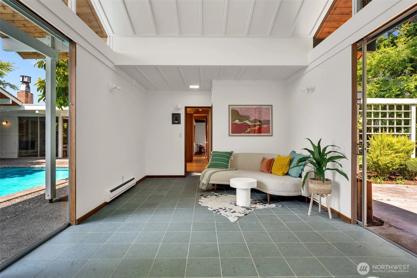
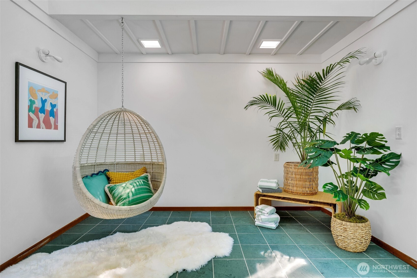
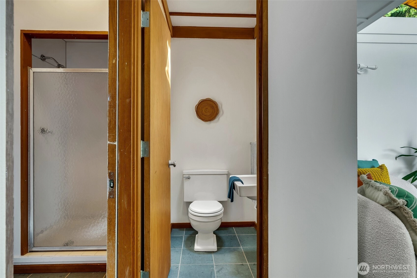
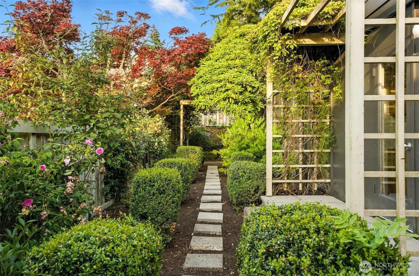
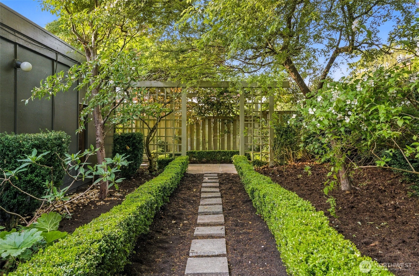
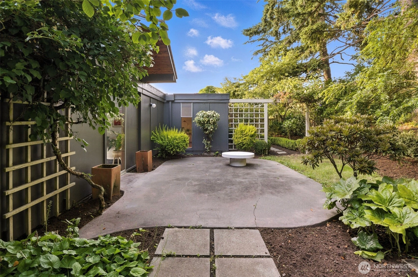
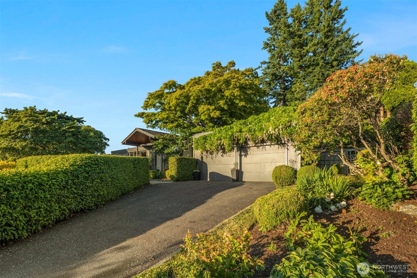
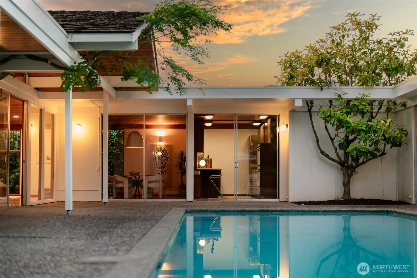
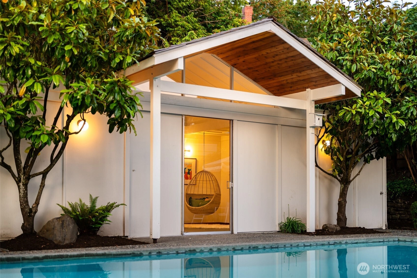
Sold
Closed August 22, 2025
$1,750,000
3 Bedrooms
2.5 Bathrooms
2,360 Sqft House
Built 1960
18,295 Sqft Lot
2-Car Garage
SALE HISTORY
List price was $1,795,000It took 10 days to go pending.
Then 48 days to close at $1,750,000
Closed at $742/SQFT.
This George Bartholick-designed home is a private southside sanctuary. Playfully wrapped around a courtyard-pool, it blurs the line between indoor and outdoor living. The space was designed for both quiet and lively gatherings, with an architectural spirit that’s true to its era. Enjoy sunsets and bay views, plus every window frames green. The almost half-acre lot is a botanical experience in its own right, shaped by a notable landscape designer and filled with rare, mature plantings. There’s an undeniable magic here, and also room to personalize & bring out even more of the original brilliance. This one offers privacy, pedigree and potential—all in one of Bellingham’s most coveted neighborhoods.
Offer Review
No offer review date was specified
Listing source NWMLS MLS #
2397929
Listed by
Krista Kenner,
COMPASS
Buyer's broker
Erika Buse,
COMPASS
Contact our
Bellingham
Real Estate Lead
Assumptions: The original sale amount reflected a normal arms length sale. Any major updates would add to the value.
Any damage or deferred maintenance would subtract from the value.
MAIN
BDRM
BDRM
BDRM
FULL
BATH
BATH
¾
BATH¾
BATH
Aug 22, 2025
Sold
$1,750,000
NWMLS #2397929 Annualized 5.6% / yr
Jul 05, 2025
Went Pending
$1,795,000
NWMLS #2397929
Jun 25, 2025
Listed
$1,795,000
NWMLS #2397929
Dec 18, 2017
Sold
$1,150,000
-
Sale Price$1,750,000
-
Closing DateAugust 22, 2025
-
Last List Price$1,795,000
-
Original PriceSame
-
List DateJune 25, 2025
-
Pending DateJuly 5, 2025
-
Days to go Pending10 days
-
$/sqft (Total)$742/sqft
-
$/sqft (Finished)$742/sqft
-
Listing Source
-
MLS Number2397929
-
Listing BrokerKrista Kenner
-
Listing OfficeCOMPASS
-
Buyer's BrokerErika Buse
-
Buyer Broker's FirmCOMPASS
-
Principal and Interest$9,174 / month
-
Property Taxes$1,009 / month
-
Homeowners Insurance$333 / month
-
TOTAL$10,516 / month
-
-
based on 20% down($350,000)
-
and a6.85% Interest Rate
-
About:All calculations are estimates only and provided by Mainview LLC. Actual amounts will vary.
-
Sqft (Total)2,360 sqft
-
Sqft (Finished)2,360 sqft
-
Sqft (Unfinished)None
-
Property TypeHouse
-
Sub Type1 Story
-
Bedrooms3 Bedrooms
-
Bathrooms2.5 Bathrooms
-
Lot18,295 sqft Lot
-
Lot Size SourceAssessor
-
Lot #Unspecified
-
ProjectUnspecified
-
Total Stories1 story
-
BasementNone
-
Sqft SourceAssessor
-
PoolIn Ground
-
2025 Property Taxes$12,106 / year
-
No Senior Exemption
-
CountyWhatcom County
-
Parcel #3702114560250000
-
County WebsiteUnspecified
-
County Parcel MapUnspecified
-
County GIS MapUnspecified
-
AboutCounty links provided by Mainview LLC
-
School DistrictBellingham
-
ElementaryLowell Elem
-
MiddleFairhaven Mid
-
High SchoolSehome High
-
HOA DuesUnspecified
-
Fees AssessedUnspecified
-
HOA Dues IncludeUnspecified
-
HOA ContactUnspecified
-
Management ContactUnspecified
-
Covered2-Car
-
TypesDetached Garage
-
Has GarageYes
-
Nbr of Assigned Spaces2
-
Bay
Mountain(s)
Ocean
Sound
-
Year Built1960
-
Home BuilderUnspecified
-
IncludesNone
-
IncludesForced Air
-
FlooringCeramic Tile
Slate
Softwood -
FeaturesBath Off Primary
Fireplace
-
Lot FeaturesPaved
Secluded -
Site FeaturesFenced-Partially
Patio
-
IncludedDishwasher(s)
Disposal
Double Oven
Refrigerator(s)
See Remarks
Stove(s)/Range(s)
-
Bank Owned (REO)No
-
EnergyElectric
Natural Gas -
SewerSewer Connected
-
Water SourcePublic
-
WaterfrontNo
-
Air Conditioning (A/C)No
-
Buyer Broker's Compensation2.5%
-
MLS Area #Area 860
-
Number of Photos31
-
Last Modification TimeMonday, September 22, 2025 4:03 AM
-
System Listing ID5453378
-
Closed2025-08-22 13:52:39
-
Pending Or Ctg2025-07-05 16:32:17
-
First For Sale2025-06-25 16:42:28
Listing details based on information submitted to the MLS GRID as of Monday, September 22, 2025 4:03 AM.
All data is obtained from various
sources and may not have been verified by broker or MLS GRID. Supplied Open House Information is subject to change without notice. All information should be independently reviewed and verified for accuracy. Properties may or may not be listed by the office/agent presenting the information.
View
Sort
Sharing
Sold
August 22, 2025
$1,750,000
$1,795,000
3 BR
2.5 BA
2,360 SQFT
NWMLS #2397929.
Krista Kenner,
COMPASS
|
Listing information is provided by the listing agent except as follows: BuilderB indicates
that our system has grouped this listing under a home builder name that doesn't match
the name provided
by the listing broker. DevelopmentD indicates
that our system has grouped this listing under a development name that doesn't match the name provided
by the listing broker.


