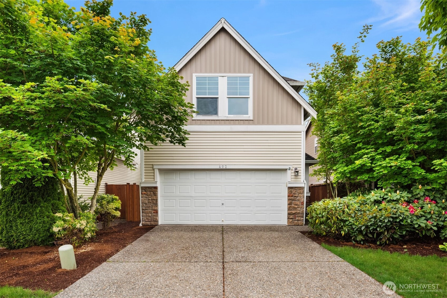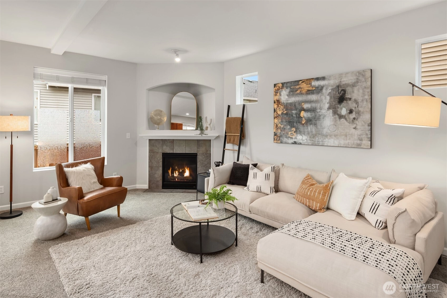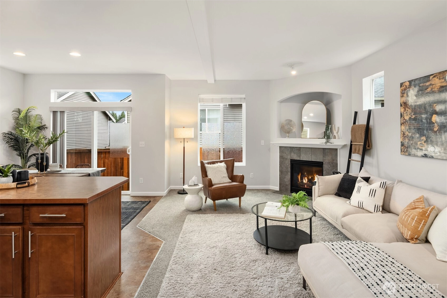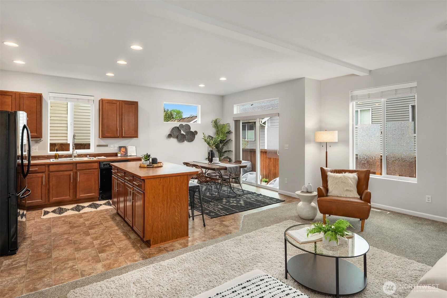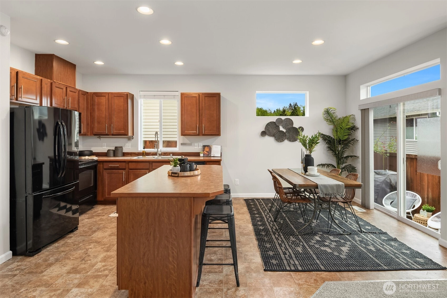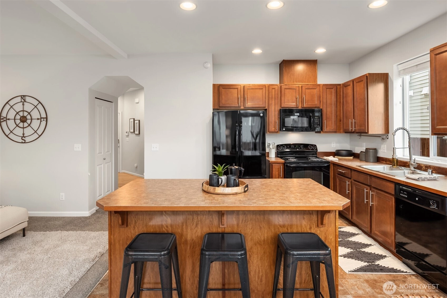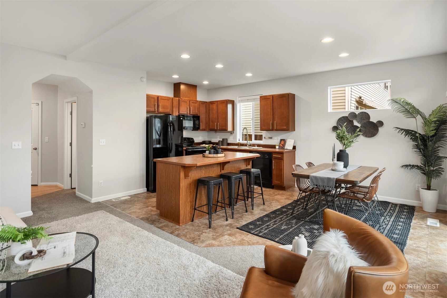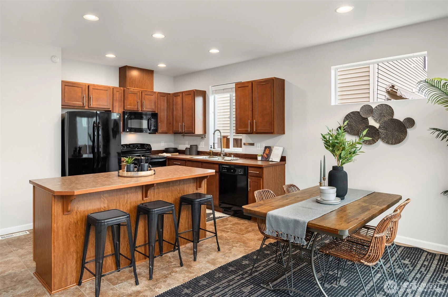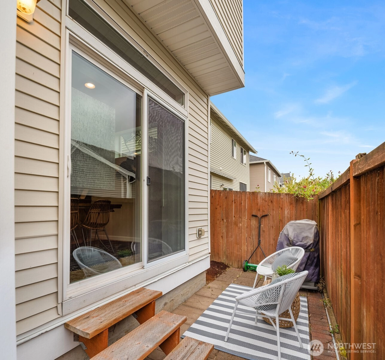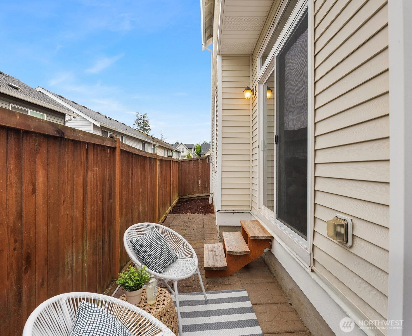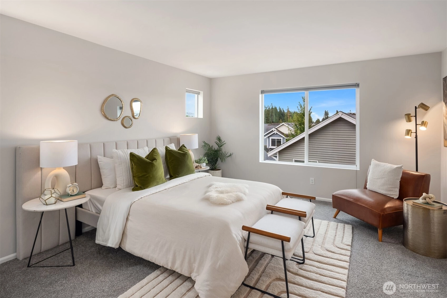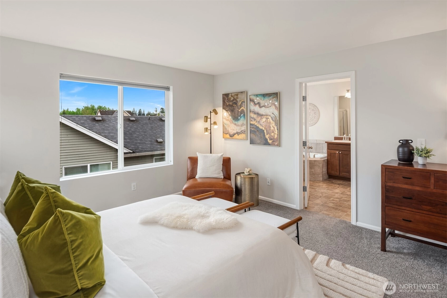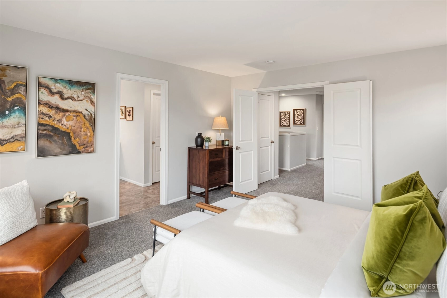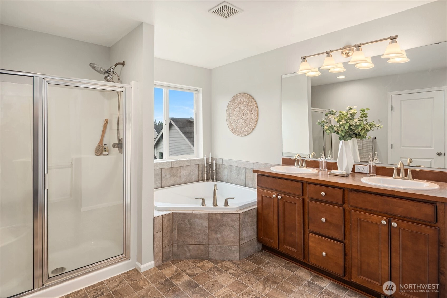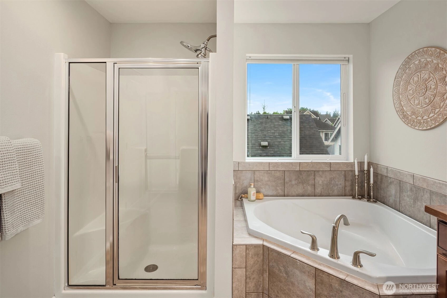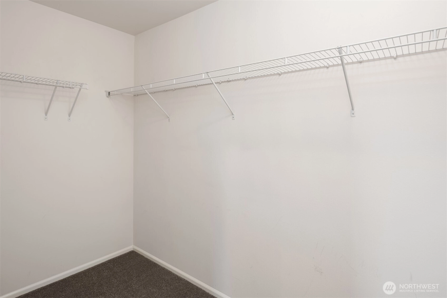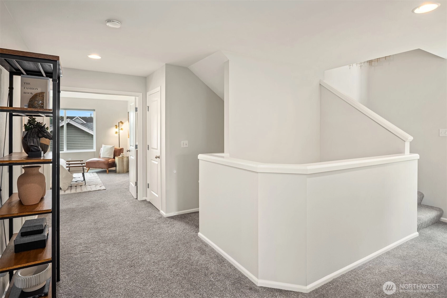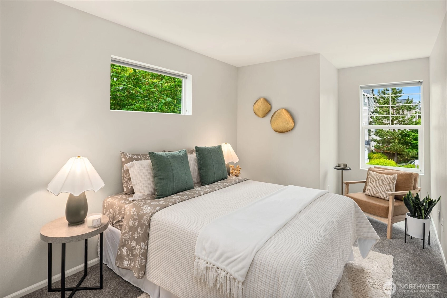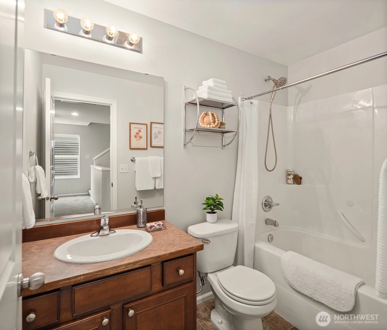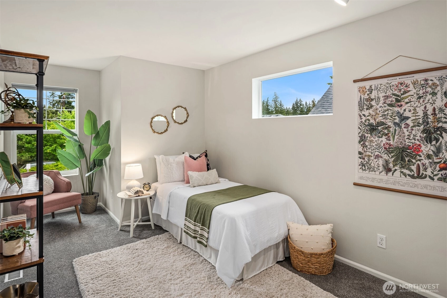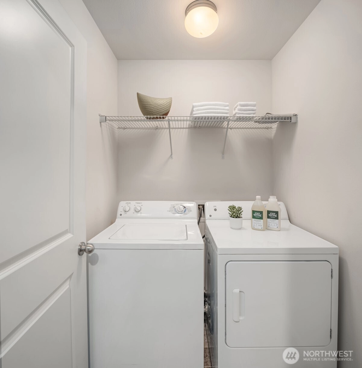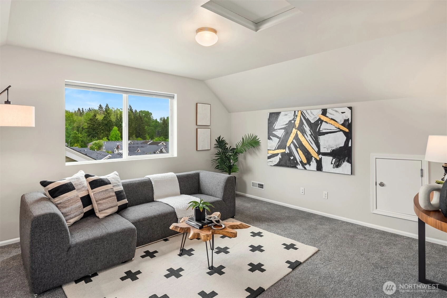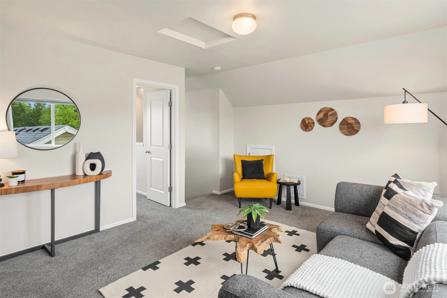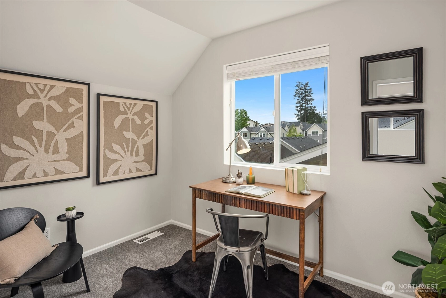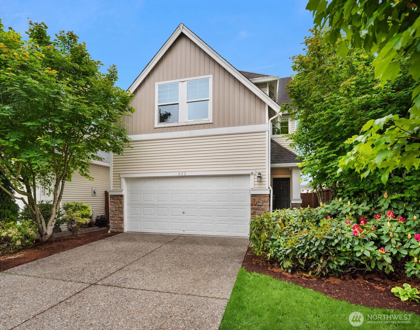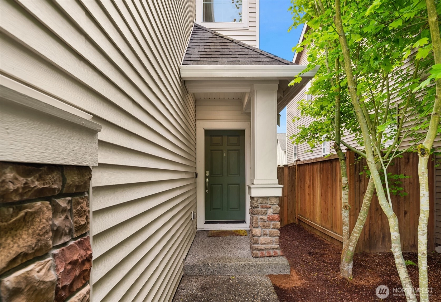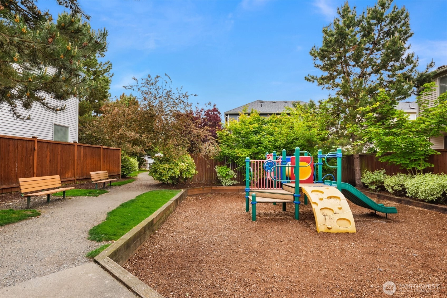- homeHome
- mapHomes For Sale
- Houses Only
- Condos Only
- New Construction
- Waterfront
- Land For Sale
- nature_peopleNeighborhoods
- businessCondo Buildings
Selling with Us
- roofingBuying with Us
About Us
- peopleOur Team
- perm_phone_msgContact Us
- location_cityCity List
- engineeringHome Builder List
- trending_upHome Price Index
- differenceCalculate Value Now
- monitoringAll Stats & Graphs
- starsPopular
- feedArticles
- calculateCalculators
- helpApp Support
- refreshReload App
Version: ...
to
Houses
Townhouses
Condos
Land
Price
to
SQFT
to
Bdrms
to
Baths
to
Lot
to
Yr Built
to
Sold
Listed within...
Listed at least...
Offer Review
New Construction
Waterfront
Short-Sales
REO
Parking
to
Unit Flr
to
Unit Nbr
Types
Listings
Neighborhoods
Complexes
Developments
Cities
Counties
Zip Codes
Neighborhood · Condo · Development
School District
Zip Code
City
County
Builder
Listing Numbers
Broker LAG
Display Settings
Boundary Lines
Labels
View
Sort
Sold
Closed July 29, 2025
$650,000
3 Bedrooms
2.5 Bathrooms
2,096 Sqft Townhome
Floor 1
Built 2009
No assigned parking spaces
HOA Dues $51 / month
SALE HISTORY
List price was $650,000It took 2 days to go pending.
Then 30 days to close at $650,000
Closed at $310/SQFT.
This pristine 3-story residence offers space for everyone and everything! Move-in ready with fresh paint, lush wool carpet, and an open-concept main floor perfect for entertaining. Enjoy a cozy gas fireplace and low-maintenance outdoors where you can fire up the BBQ this summer. Upstairs you'll find 3 beds on one level, including a spacious Primary w/ 5-piece en suite and walk-in closet, a second full bath and laundry. The upper level features a versatile bonus room and office - perfect for work or play. The coveted 2-car garage offers storage galore with room for two cars and all of your gear. Enjoy the outdoors at the community park or nearby Interurban Trail. Easy I-5 access and less than a mile to a planned future light rail station.
Offer Review
No offer review date was specified
Project
Crossings at North Creek
Listing source NWMLS MLS #
2400318
Listed by
Darci Gillespie,
Windermere Real Estate Co.
Buyer's broker
Wiheb Yaikob,
Horizon Real Estate
Assumptions: The original sale amount reflected a normal arms length sale. Any major updates would add to the value.
Any damage or deferred maintenance would subtract from the value.
SECOND
BDRM
BDRM
BDRM
FULL
BATH
BATH
FULL
BATH
BATH
MAIN
½
BATH
Jul 29, 2025
Sold
$650,000
NWMLS #2400318
Jul 29, 2025
Sold
$650,000
NWMLS #2400516 Annualized 7.4% / yr
Jun 30, 2025
Went Pending
$650,000
NWMLS #2400318
Jun 30, 2025
Went Pending
$650,000
NWMLS #2400516
Jun 27, 2025
Listed
$650,000
NWMLS #2400516
Jun 27, 2025
Listed
$650,000
NWMLS #2400318
Jun 03, 2025
Price Reduction arrow_downward
$685,000
NWMLS #2380193
May 22, 2025
Listed
$699,950
NWMLS #2380193
Jun 03, 2025
Price Reduction arrow_downward
$685,000
NWMLS #2378928
May 21, 2025
Listed
$699,950
NWMLS #2378928
Aug 01, 2019
Sold
$425,000
-
Sale Price$650,000
-
Closing DateJuly 29, 2025
-
Last List Price$650,000
-
Original PriceSame
-
List DateJune 27, 2025
-
Pending DateJune 29, 2025
-
Days to go Pending2 days
-
$/sqft (Total)$310/sqft
-
$/sqft (Finished)$310/sqft
-
Listing Source
-
MLS Number2400318
-
Listing BrokerDarci Gillespie
-
Listing OfficeWindermere Real Estate Co.
-
Buyer's BrokerWiheb Yaikob
-
Buyer Broker's FirmHorizon Real Estate
-
Principal and Interest$3,407 / month
-
HOA$51 / month
-
Property Taxes$449 / month
-
Homeowners Insurance$132 / month
-
TOTAL$4,039 / month
-
-
based on 20% down($130,000)
-
and a6.85% Interest Rate
-
About:All calculations are estimates only and provided by Mainview LLC. Actual amounts will vary.
-
Unit #Unspecified
-
Unit Floor1
-
Sqft (Total)2,096 sqft
-
Sqft (Finished)Unspecified
-
Sqft (Unfinished)None
-
Property TypeTownhome
-
Sub TypeTownhouse
-
Bedrooms3 Bedrooms
-
Bathrooms2.5 Bathrooms
-
Lot2,774 sqft Lot
-
Lot Size SourceRealist
-
ProjectCrossings at North Creek
-
Total StoriesUnspecified
-
Sqft SourceRealist
-
2025 Property Taxes$5,389 / year
-
No Senior Exemption
-
CountySnohomish County
-
Parcel #010873000023
-
County WebsiteUnspecified
-
County Parcel MapUnspecified
-
County GIS MapUnspecified
-
AboutCounty links provided by Mainview LLC
-
School DistrictMukilteo
-
ElementaryLake Stickney Elem
-
MiddleVoyager Mid
-
High SchoolMariner High
-
HOA Dues$51 / month
-
Fees AssessedMonthly
-
HOA Dues IncludeCommon Area Maintenance
Road Maintenance -
Pets AllowedYes
-
HOA ContactUnspecified
-
Management ContactUnspecified
-
Community FeaturesPlayground
-
NameCrossings at North Creek
-
Units in Complex240
-
Units in Building1
-
Stories in Building3
-
TypesIndividual Garage
Off Street -
Has GarageYes
-
Nbr of Assigned SpacesUnspecified
-
Parking Space InfoUnspecified
-
Territorial
-
Year Built2009
-
Home BuilderUnspecified
-
IncludesNone
-
IncludesForced Air
-
FlooringHardwood
Vinyl
Carpet -
FeaturesAlarm System
Cooking-Electric
Dryer-Electric
Fireplace
Ice Maker
Insulated Windows
Jetted Tub
Primary Bathroom
Vaulted Ceiling(s)
Walk-In Closet(s)
Washer
Water Heater
-
Lot FeaturesCurbs
Paved
Sidewalk
-
IncludedDishwasher(s)
Disposal
Dryer(s)
Microwave(s)
Refrigerator(s)
Stove(s)/Range(s)
Washer(s)
-
Bank Owned (REO)No
-
EnergyNatural Gas
-
WaterfrontNo
-
Air Conditioning (A/C)No
-
Buyer Broker's Compensation3.0%
-
MLS Area #Area 740
-
Number of Photos27
-
Last Modification TimeFriday, August 29, 2025 4:04 AM
-
System Listing ID5454525
-
Closed2025-07-29 20:30:07
-
Pending Or Ctg2025-06-30 07:12:25
-
First For Sale2025-06-27 09:11:59
Listing details based on information submitted to the MLS GRID as of Friday, August 29, 2025 4:04 AM.
All data is obtained from various
sources and may not have been verified by broker or MLS GRID. Supplied Open House Information is subject to change without notice. All information should be independently reviewed and verified for accuracy. Properties may or may not be listed by the office/agent presenting the information.
View
Sort
Sharing
Sold
July 29, 2025
$650,000
3 BR
2.5 BA
2,096 SQFT
NWMLS #2400318.
Darci Gillespie,
Windermere Real Estate Co.
|
Listing information is provided by the listing agent except as follows: BuilderB indicates
that our system has grouped this listing under a home builder name that doesn't match
the name provided
by the listing broker. DevelopmentD indicates
that our system has grouped this listing under a development name that doesn't match the name provided
by the listing broker.

