- homeHome
- mapHomes For Sale
- Houses Only
- Condos Only
- New Construction
- Waterfront
- Land For Sale
- nature_peopleNeighborhoods
- businessCondo Buildings
Selling with Us
- roofingBuying with Us
About Us
- peopleOur Team
- perm_phone_msgContact Us
- location_cityCity List
- engineeringHome Builder List
- trending_upHome Price Index
- differenceCalculate Value Now
- monitoringAll Stats & Graphs
- starsPopular
- feedArticles
- calculateCalculators
- helpApp Support
- refreshReload App
Version: ...
to
Houses
Townhouses
Condos
Land
Price
to
SQFT
to
Bdrms
to
Baths
to
Lot
to
Yr Built
to
Sold
Listed within...
Listed at least...
Offer Review
New Construction
Waterfront
Short-Sales
REO
Parking
to
Unit Flr
to
Unit Nbr
Types
Listings
Neighborhoods
Complexes
Developments
Cities
Counties
Zip Codes
Neighborhood · Condo · Development
School District
Zip Code
City
County
Builder
Listing Numbers
Broker LAG
Display Settings
Boundary Lines
Labels
View
Sort
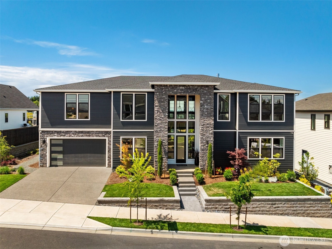
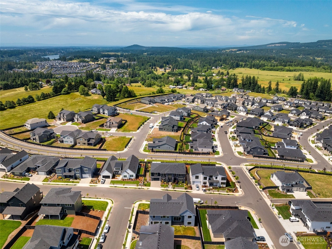
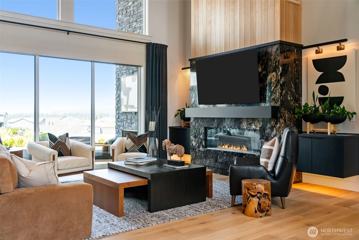
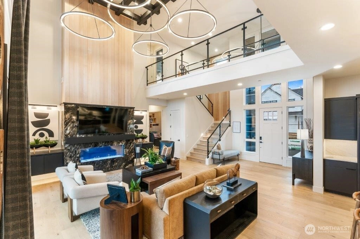
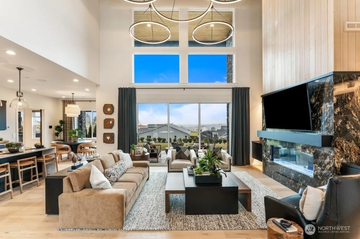
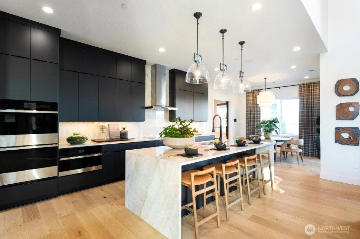
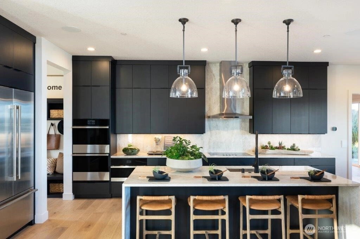
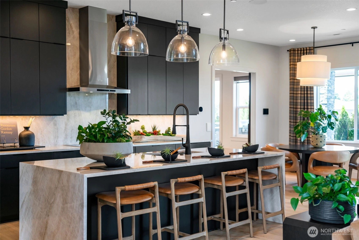
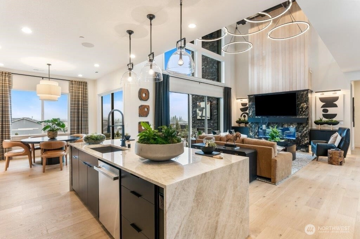
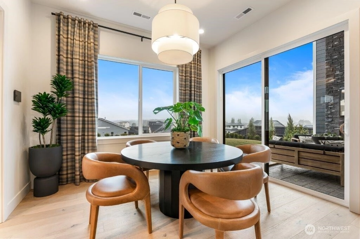
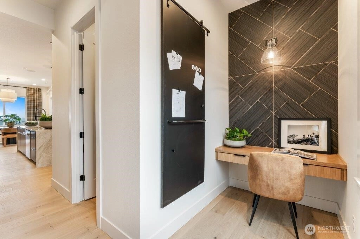
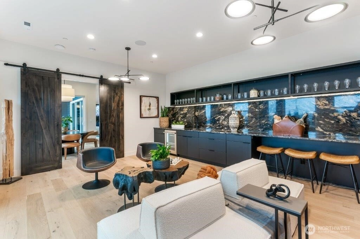
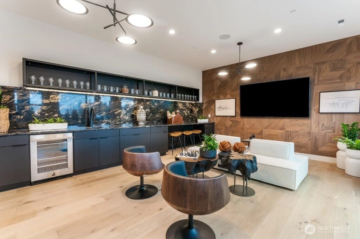
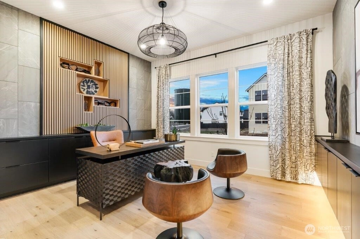
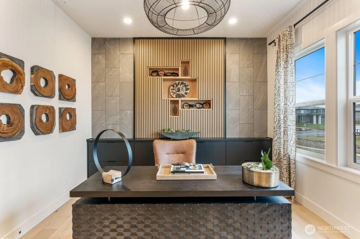
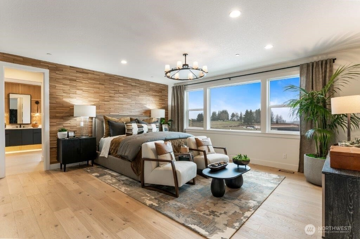
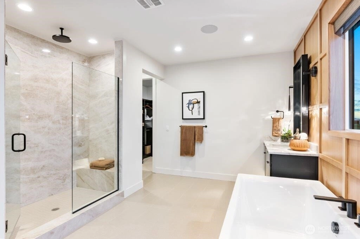
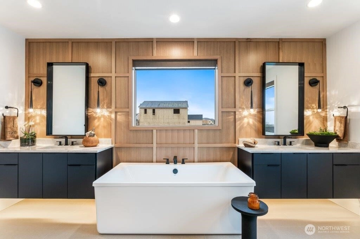
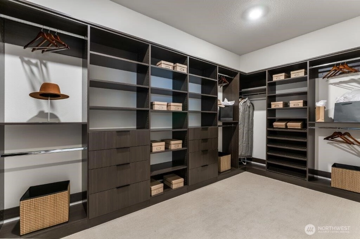
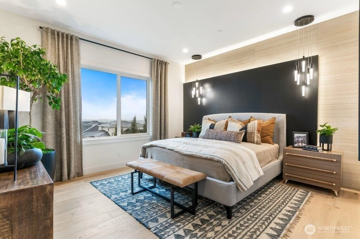
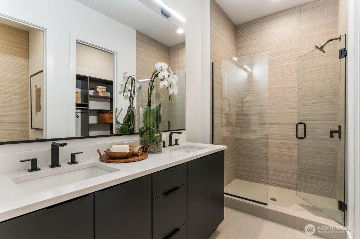
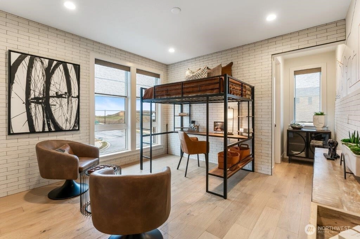
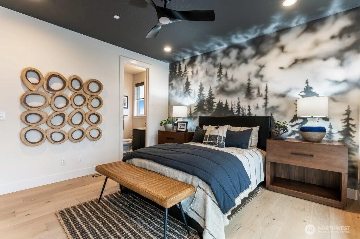
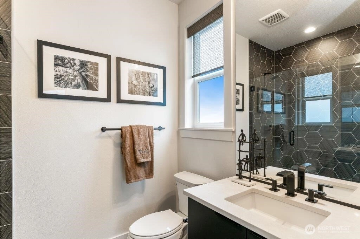
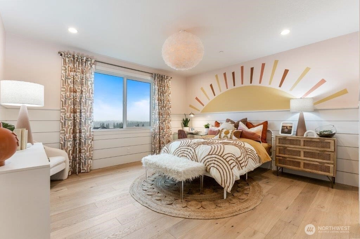
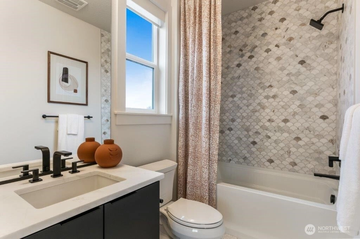
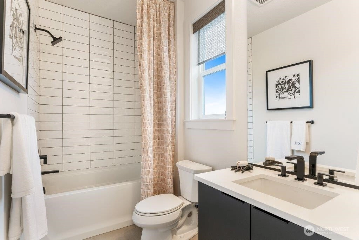
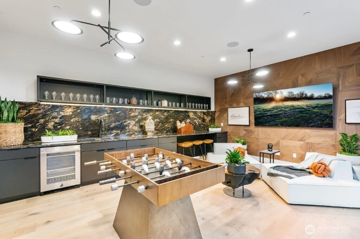
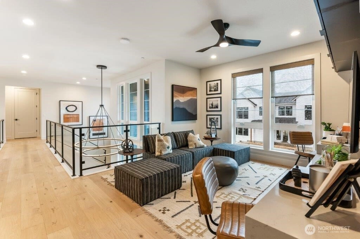
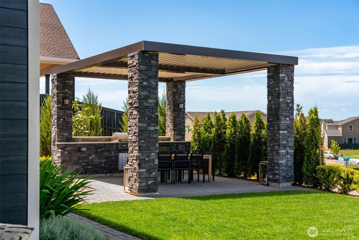
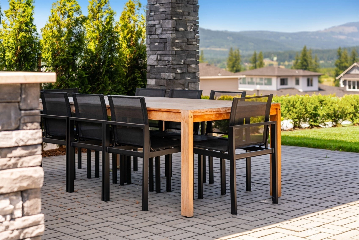
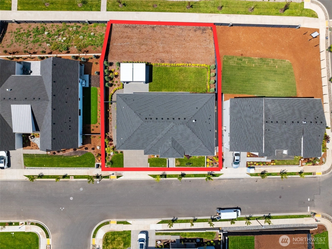
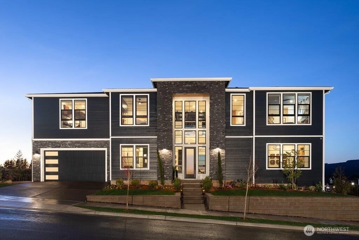
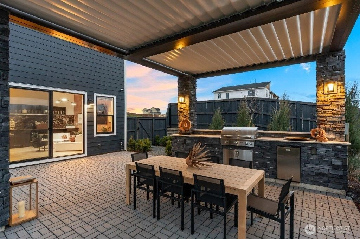
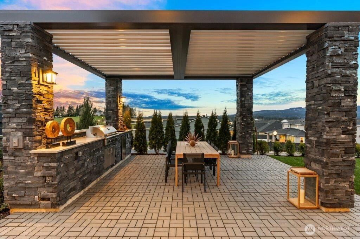
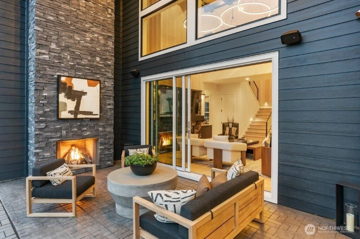
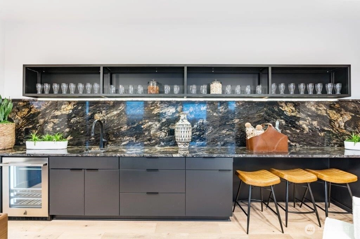
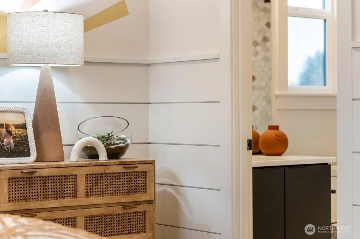
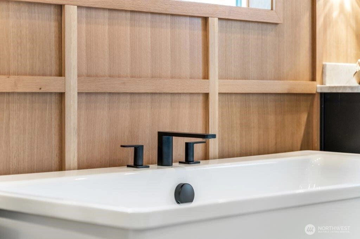
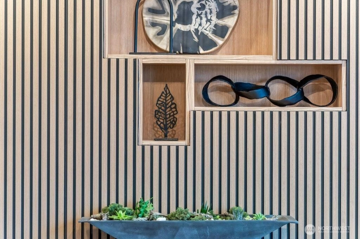
▼ Recently Reduced $50K
For Sale
62 Days Online
$1,799,000
Originally $1,899,000
5 Bedrooms
5.5 Bathrooms
4,319 Sqft House
Built 2023
12,111 Sqft Lot
2-Car Garage
HOA Dues $71 / month
The designer-decorated Samish model home elegantly blends luxury and charm with its desirable open-concept plan, the foyer unveiling a stunning 2-story great room with a dramatic catwalk above. Floor to ceiling windows for maximum lighting. Chef's kitchen and casual dining area, featuring JennAir NOIR appliances, a dramatic Taj Mahal quartzite double waterfall-edge island with a breakfast bar, double stacked cabinets, a walk in pantry and versatile workspace enhance its functionality. Expansive outdoor living spaces include a covered patio, an outdoor fireplace and Eqinox louvered pergola that covers a built-in kitchen. Main floor ensuite and bath make this convenient for guests to have a private area. So much more. A must see.
Offer Review
Will review offers when submitted
Listing source NWMLS MLS #
2400310
Listed by
Heather DeFord,
Cascade Hasson Sotheby's Int'l
We don't currently have a buyer representative
in this area. To be sure that you're getting objective advice, we always suggest buyers work with their
own agent, someone who is not affiliated with the seller.
SECOND
BDRM
BDRM
BDRM
BDRM
BDRM
FULL
BATH
BATH
FULL
BATH
BATH
FULL
BATH
BATH
FULL
BATH
BATH
MAIN
FULL
BATH
BATH
½
BATH
Aug 26, 2025
Price Reduction arrow_downward
$1,799,000
NWMLS #2400310
Aug 06, 2025
Price Reduction arrow_downward
$1,849,000
NWMLS #2400310
Jun 27, 2025
Listed
$1,899,000
NWMLS #2400310
-
StatusFor Sale
-
Price$1,799,000
-
Original Price$1,899,000
-
List DateJune 26, 2025
-
Last Status ChangeJune 27, 2025
-
Last UpdateAugust 26, 2025
-
Days on Market62 Days
-
Cumulative DOM62 Days
-
$/sqft (Total)$417/sqft
-
$/sqft (Finished)$417/sqft
-
Listing Source
-
MLS Number2400310
-
Listing BrokerHeather DeFord
-
Listing OfficeCascade Hasson Sotheby's Int'l
-
Principal and Interest$9,430 / month
-
HOA$71 / month
-
Property Taxes$1,176 / month
-
Homeowners Insurance$342 / month
-
TOTAL$11,019 / month
-
-
based on 20% down($359,800)
-
and a6.85% Interest Rate
-
About:All calculations are estimates only and provided by Mainview LLC. Actual amounts will vary.
-
Sqft (Total)4,319 sqft
-
Sqft (Finished)4,319 sqft
-
Sqft (Unfinished)None
-
Property TypeHouse
-
Sub Type2 Story
-
Bedrooms5 Bedrooms
-
Bathrooms5.5 Bathrooms
-
Lot12,111 sqft Lot
-
Lot Size SourceGIS Public Info
-
Lot #184
-
ProjectNorthside
-
Total Stories2 stories
-
BasementNone
-
Sqft SourceBuilder
-
2024 Property Taxes$14,108 / year
-
No Senior Exemption
-
CountyClark County
-
Parcel #986064429
-
County WebsiteUnspecified
-
County Parcel MapUnspecified
-
County GIS MapUnspecified
-
AboutCounty links provided by Mainview LLC
-
School DistrictCamas
-
ElementaryLacamas Lake Elementary
-
MiddleLiberty Middle
-
High SchoolCamas High
-
HOA Dues$71 / month
-
Fees AssessedMonthly
-
HOA Dues IncludeUnspecified
-
HOA ContactBlue Mountain - Winona Patinio 503-332-2047
-
Management Contact
-
Community FeaturesCCRs
Park
Trail(s)
-
Covered2-Car
-
TypesDriveway
Attached Garage -
Has GarageYes
-
Nbr of Assigned Spaces2
-
Mountain(s)
Territorial
-
Year Built2023
-
New ConstructionNo
-
Home BuilderToll Bros, Inc.
-
Includes90%+ High Efficiency
Forced Air
-
Includes90%+ High Efficiency
Forced Air
-
FlooringEngineered Hardwood
Carpet -
FeaturesBath Off Primary
Double Pane/Storm Window
Dining Room
Fireplace
French Doors
Security System
Sprinkler System
Walk-In Closet(s)
Walk-In Pantry
Water Heater
Wet Bar
-
Lot FeaturesCurbs
Paved
Sidewalk -
Site FeaturesCabana/Gazebo
Fenced-Fully
High Speed Internet
Patio
Sprinkler System
-
IncludedDishwasher(s)
Disposal
Microwave(s)
Refrigerator(s)
Stove(s)/Range(s)
-
3rd Party Approval Required)No
-
Bank Owned (REO)No
-
Complex FHA AvailabilityUnspecified
-
Potential TermsCash Out
Conventional
FHA
VA Loan
-
EnergyElectric
Natural Gas -
SewerSewer Connected
-
Water SourcePublic
-
WaterfrontNo
-
Air Conditioning (A/C)Yes
-
Buyer Broker's Compensationup to $25,000$
-
MLS Area #Area 1033
-
Number of Photos40
-
Last Modification TimeTuesday, August 26, 2025 9:43 AM
-
System Listing ID5454586
-
Price Reduction2025-08-26 09:51:27
-
First For Sale2025-06-27 10:26:37
Listing details based on information submitted to the MLS GRID as of Tuesday, August 26, 2025 9:43 AM.
All data is obtained from various
sources and may not have been verified by broker or MLS GRID. Supplied Open House Information is subject to change without notice. All information should be independently reviewed and verified for accuracy. Properties may or may not be listed by the office/agent presenting the information.
View
Sort
Sharing
For Sale
62 Days Online
$1,799,000
▼ Price Reduction $50K
5 BR
5.5 BA
4,319 SQFT
Offer Review: Anytime
NWMLS #2400310.
Heather DeFord,
Cascade Hasson Sotheby's Int'l
|
Listing information is provided by the listing agent except as follows: BuilderB indicates
that our system has grouped this listing under a home builder name that doesn't match
the name provided
by the listing broker. DevelopmentD indicates
that our system has grouped this listing under a development name that doesn't match the name provided
by the listing broker.

