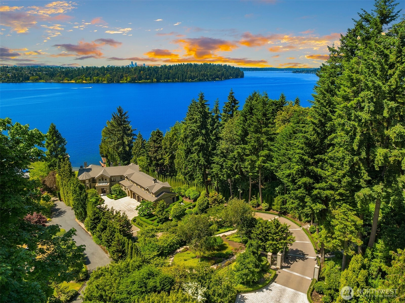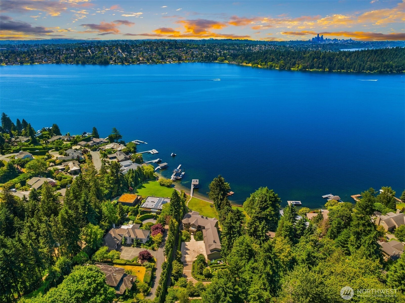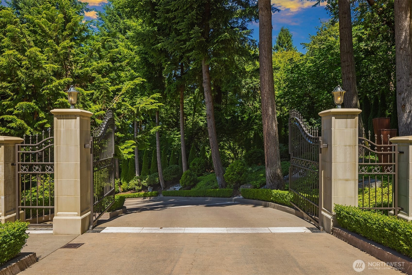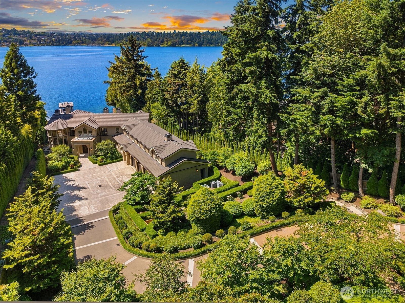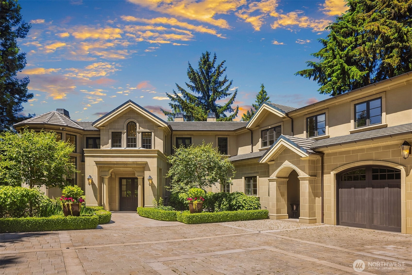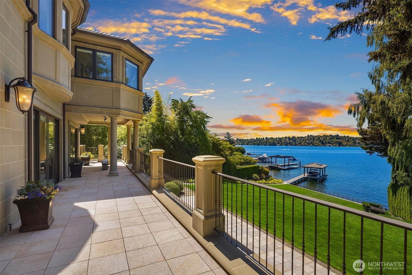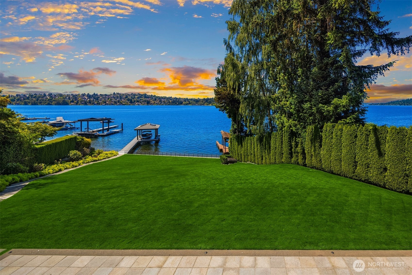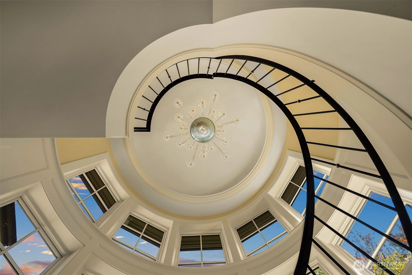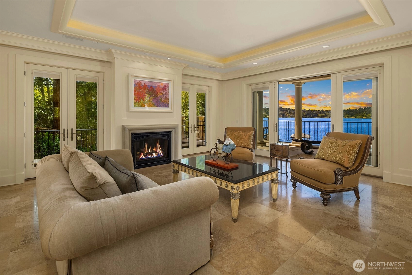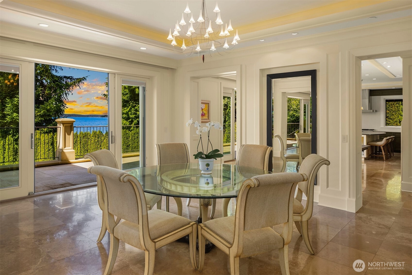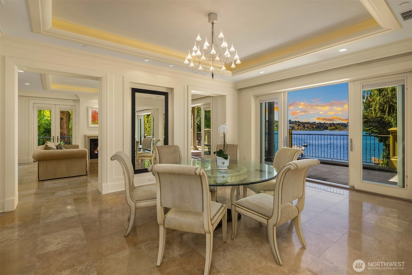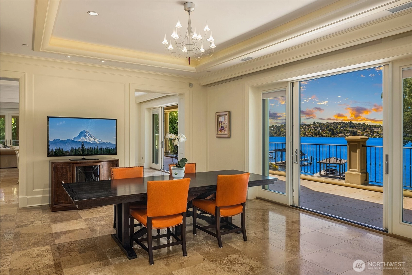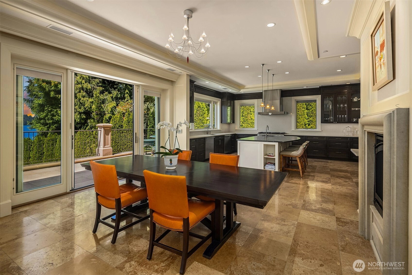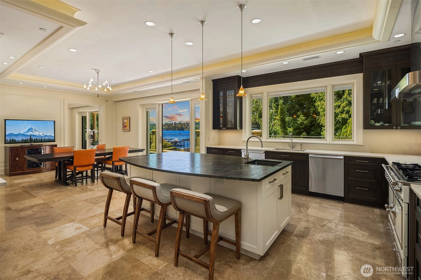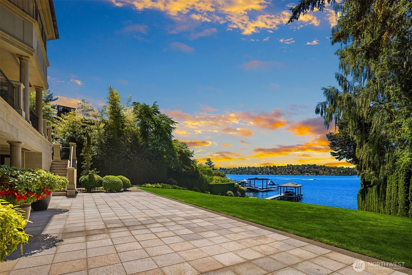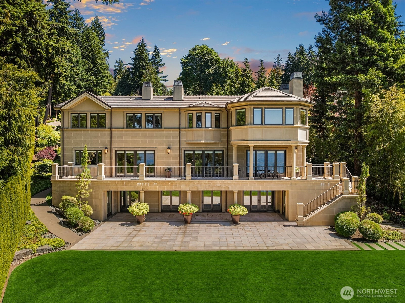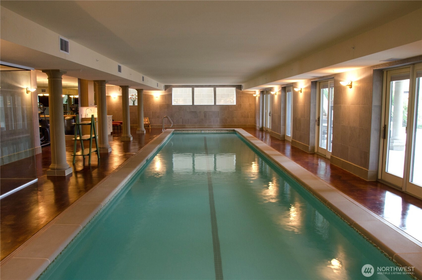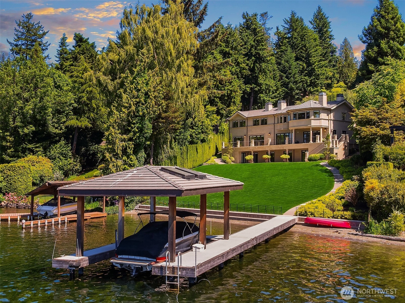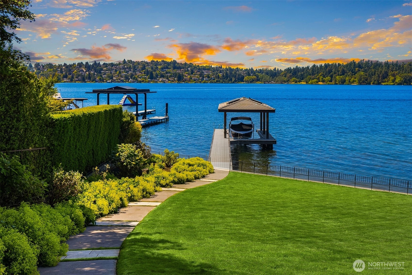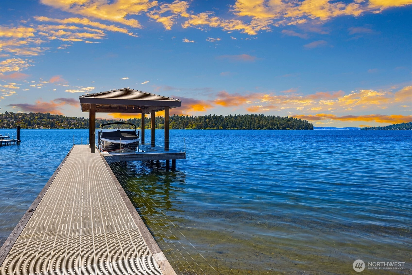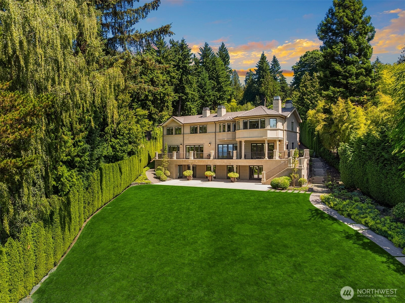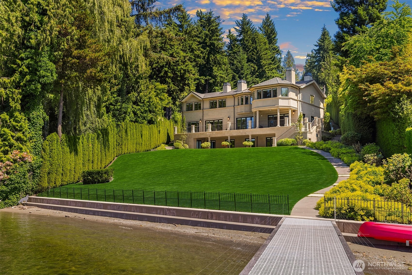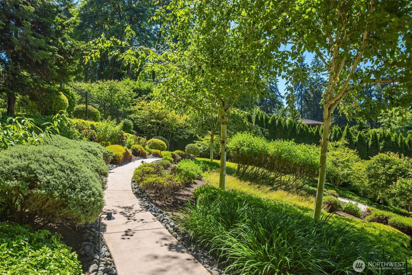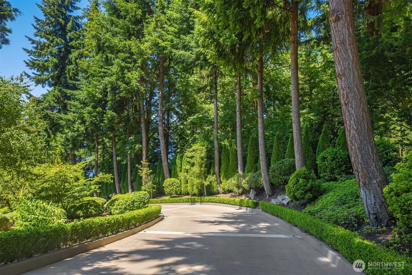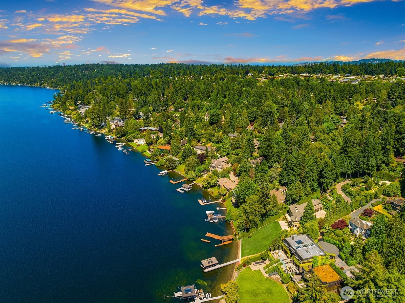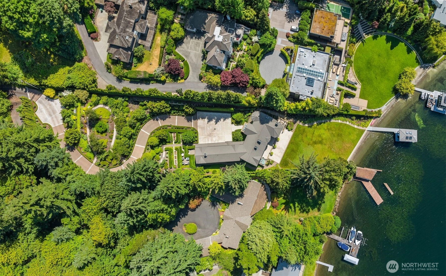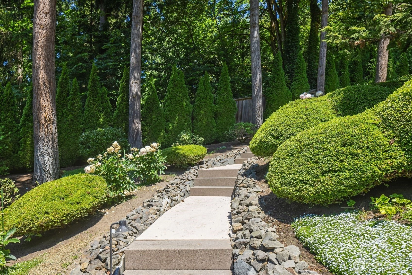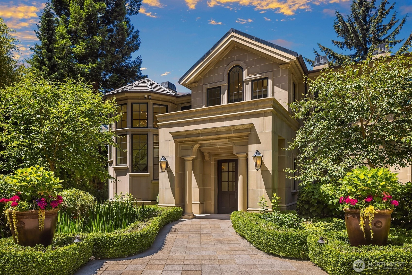- homeHome
- mapHomes For Sale
- Houses Only
- Condos Only
- New Construction
- Waterfront
- Land For Sale
- nature_peopleNeighborhoods
- businessCondo Buildings
Selling with Us
- roofingBuying with Us
About Us
- peopleOur Team
- perm_phone_msgContact Us
- location_cityCity List
- engineeringHome Builder List
- trending_upHome Price Index
- differenceCalculate Value Now
- monitoringAll Stats & Graphs
- starsPopular
- feedArticles
- calculateCalculators
- helpApp Support
- refreshReload App
Version: ...
to
Houses
Townhouses
Condos
Land
Price
to
SQFT
to
Bdrms
to
Baths
to
Lot
to
Yr Built
to
Sold
Listed within...
Listed at least...
Offer Review
New Construction
Waterfront
Short-Sales
REO
Parking
to
Unit Flr
to
Unit Nbr
Types
Listings
Neighborhoods
Complexes
Developments
Cities
Counties
Zip Codes
Neighborhood · Condo · Development
School District
Zip Code
City
County
Builder
Listing Numbers
Broker LAG
Display Settings
Boundary Lines
Labels
View
Sort
For Sale
231 Days Online
$28,000,000
5 Bedrooms
5 Bathrooms
8,420 Sqft House
Waterfront
Built 2012
1.34 Acres Lot
4-Car Garage
Seller requested address remain private.
A remarkable debut—presenting this legacy waterfront estate for the first time ever. The result of a visionary partnership between Robert Maloney Architects and Thom Schultz / Mercer Builders, this gated European-inspired estate reflects a seamless union of design excellence and masterful construction. Set on over an acre with 100 feet of prime west-facing, no-bank Mercer Island waterfront, offering sweeping lake and city views, a rare private beach, and a dock with boatlift and cover. Arrive via a sweeping, garden-lined drive that winds to an elegant motor court. Exceptionally private and quiet—hidden from the street and neighbors. Inside, timeless architecture evokes grace and grandeur.
Offer Review
Will review offers when submitted
Listing source NWMLS MLS #
2400769
Listed by
Becky Gray,
Realogics Sotheby's Int'l Rlty
Alex Gray, Realogics Sotheby's Int'l Rlty
Contact our
Mercer Island Waterfront
Real Estate Lead
SECOND
BDRM
BDRM
BDRM
BDRM
BDRM
FULL
BATH
BATH
FULL
BATH
BATH
FULL
BATH
BATH
¾
BATHMAIN
½
BATHLOWER
¾
BATH
Jun 28, 2025
Listed
$28,000,000
NWMLS #2400769
-
StatusFor Sale
-
Price$28,000,000
-
Original PriceSame as current
-
List DateJune 28, 2025
-
Last Status ChangeJune 28, 2025
-
Last UpdateJanuary 22, 2026
-
Days on Market231 Days
-
Cumulative DOM231 Days
-
$/sqft (Total)$3,325/sqft
-
$/sqft (Finished)$3,325/sqft
-
Listing Source
-
MLS Number2400769
-
Listing BrokerBecky Gray
-
Listing OfficeRealogics Sotheby's Int'l Rlty
-
Principal and Interest$146,778 / month
-
Property Taxes$7,085 / month
-
Homeowners Insurance$4,346 / month
-
TOTAL$158,209 / month
-
-
based on 20% down($5,600,000)
-
and a6.85% Interest Rate
-
About:All calculations are estimates only and provided by Mainview LLC. Actual amounts will vary.
-
Sqft (Total)8,420 sqft
-
Sqft (Finished)8,420 sqft
-
Sqft (Unfinished)None
-
Property TypeHouse
-
Sub Type2 Stories + Basement
-
Bedrooms5 Bedrooms
-
Bathrooms5 Bathrooms
-
Lot1.34 Acres Lot
-
Lot Size SourceRealist
-
Lot #Unspecified
-
ProjectUnspecified
-
Total Stories3 stories
-
BasementFinished
-
Sqft SourceArchitectural Plans
-
PoolIndoor
-
2025 Property Taxes$85,024 / year
-
No Senior Exemption
-
CountyKing County
-
Parcel #Unspecified
-
School DistrictMercer Island
-
ElementaryLakeridge Elem
-
MiddleIslander Mid
-
High SchoolMercer Isl High
-
WaterfrontYes
-
TypeLake
No Bank -
Frontage100 Feet
-
HOA DuesUnspecified
-
Fees AssessedUnspecified
-
HOA Dues IncludeUnspecified
-
HOA ContactUnspecified
-
Management Contact
-
Community FeaturesAthletic Court
Boat Launch
Club House
Park
Playground
Trail(s)
-
Covered4-Car
-
TypesDriveway
Attached Garage
RV Parking -
Has GarageYes
-
Nbr of Assigned Spaces4
-
City
Lake
Mountain(s)
-
Year Built2012
-
Home BuilderThom Schultz/Mercer Builders
-
Includes90%+ High Efficiency
Central A/C
Forced Air
-
Includes90%+ High Efficiency
Forced Air
Hot Water Recirc Pump
Radiant
-
FlooringCeramic Tile
Concrete
Hardwood
Marble -
FeaturesSecond Kitchen
Second Primary Bedroom
Bath Off Primary
Double Pane/Storm Window
Dining Room
Elevator
Fireplace
Fireplace (Primary Bedroom)
French Doors
High Tech Cabling
Indoor Pool
Sauna
Security System
SMART Wired
Sprinkler System
Vaulted Ceiling(s)
Walk-In Closet(s)
Wet Bar
Wine Cellar
Wired for Generator
-
Lot FeaturesDead End Street
Paved
Secluded -
Site FeaturesCable TV
Deck
Dock
Fenced-Fully
Gas Available
Gated Entry
High Speed Internet
Irrigation
Moorage
Patio
RV Parking
Shop
Sprinkler System
-
IncludedDishwasher(s)
Disposal
Double Oven
Dryer(s)
Microwave(s)
Refrigerator(s)
See Remarks
Stove(s)/Range(s)
Washer(s)
-
3rd Party Approval Required)No
-
Bank Owned (REO)No
-
Complex FHA AvailabilityUnspecified
-
Potential TermsCash Out
Conventional
-
EnergyElectric
Natural Gas -
SewerSewer Connected
-
Water SourceLake
Public
-
WaterfrontYes
-
Air Conditioning (A/C)Yes
-
Buyer Broker's Compensation1.25%
-
MLS Area #Area 510
-
Number of Photos28
-
Last Modification TimeThursday, January 22, 2026 10:28 AM
-
System Listing ID5455166
-
First For Sale2025-06-28 13:06:44
Listing details based on information submitted to the MLS GRID as of Thursday, January 22, 2026 10:28 AM.
All data is obtained from various
sources and may not have been verified by broker or MLS GRID. Supplied Open House Information is subject to change without notice. All information should be independently reviewed and verified for accuracy. Properties may or may not be listed by the office/agent presenting the information.
Sharing
Listing information is provided by the listing agent except as follows: BuilderB indicates
that our system has grouped this listing under a home builder name that doesn't match
the name provided
by the listing broker. DevelopmentD indicates
that our system has grouped this listing under a development name that doesn't match the name provided
by the listing broker.

