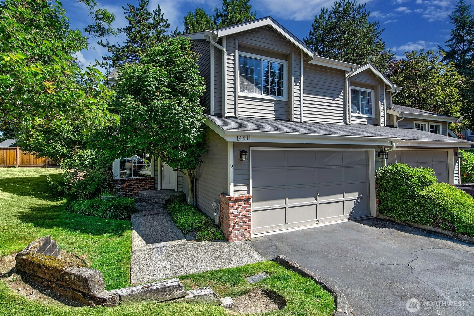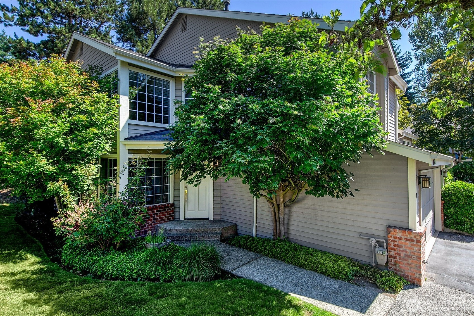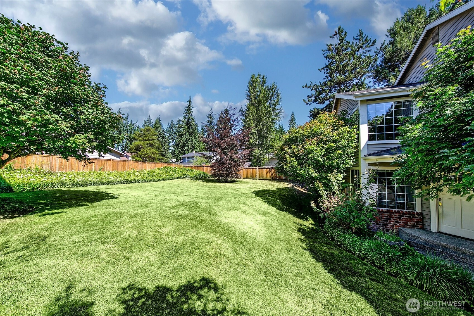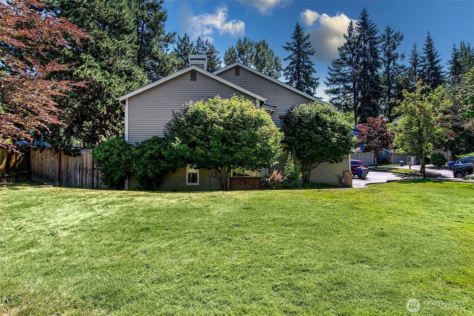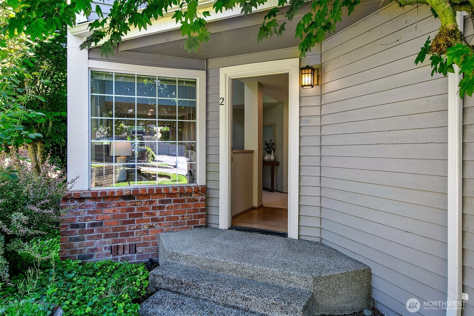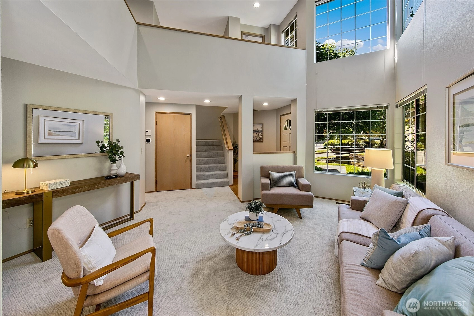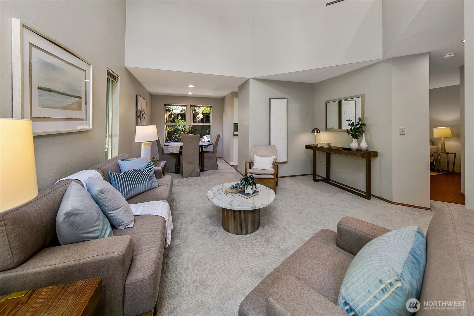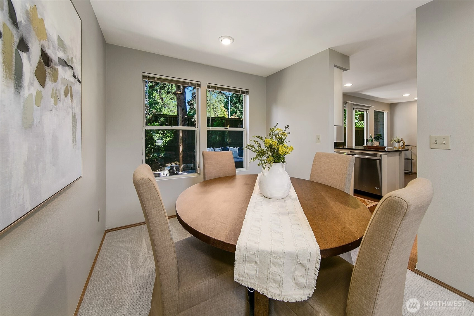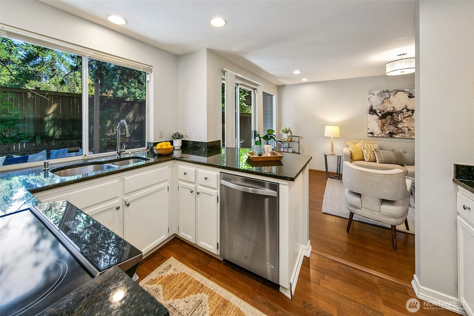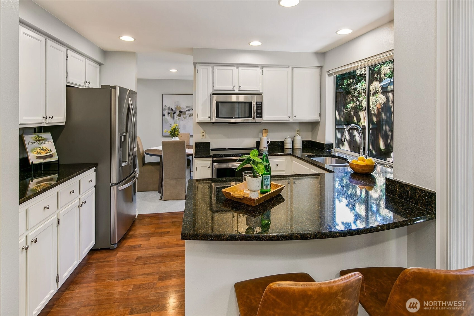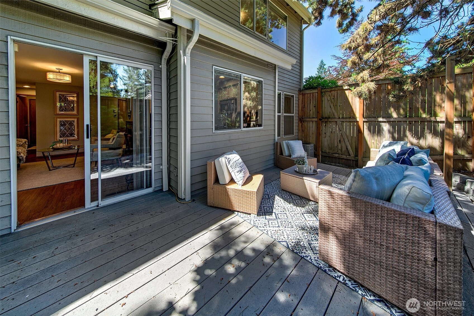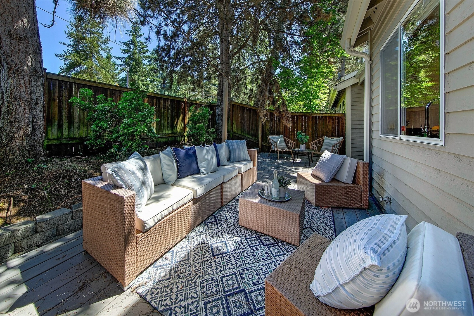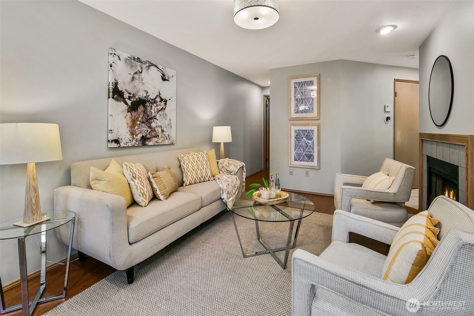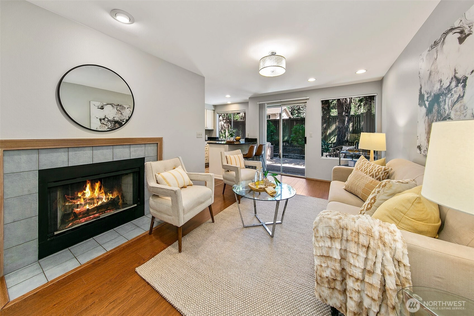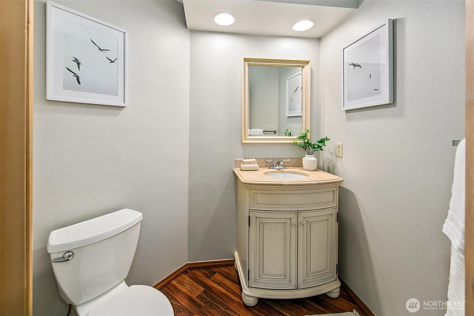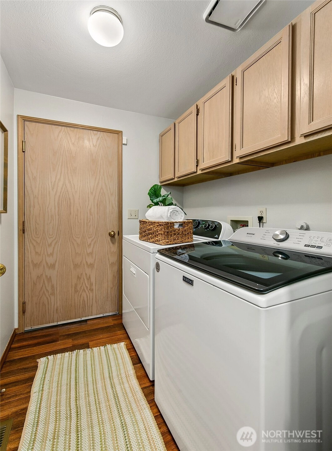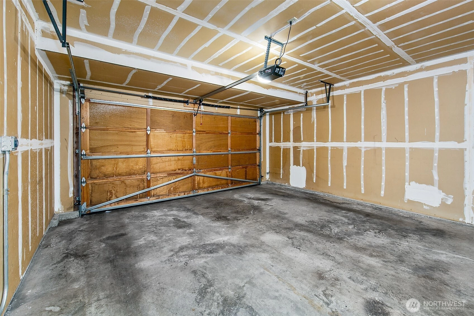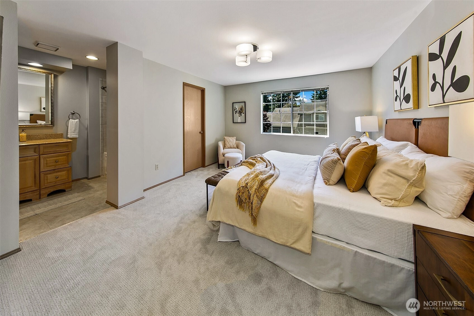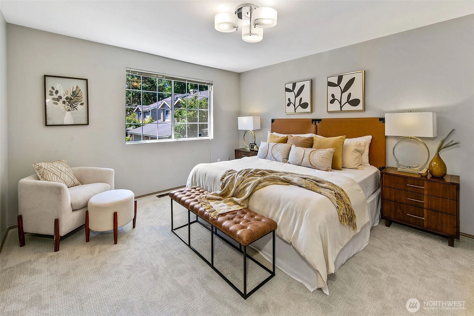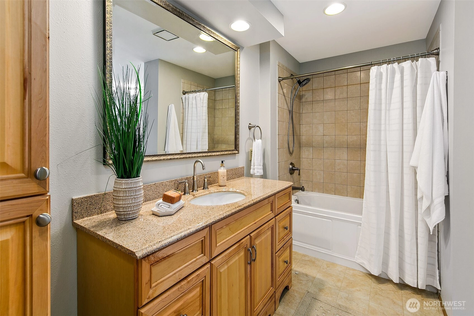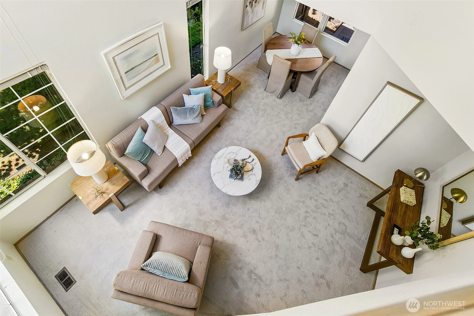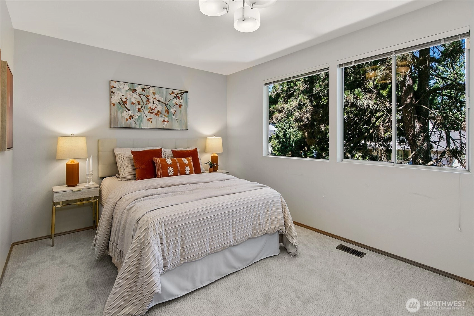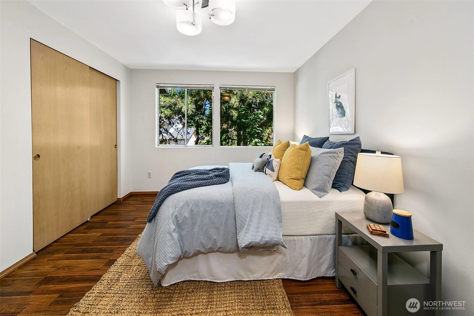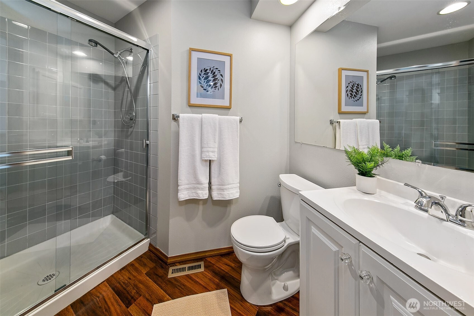- homeHome
- mapHomes For Sale
- Houses Only
- Condos Only
- New Construction
- Waterfront
- Land For Sale
- nature_peopleNeighborhoods
- businessCondo Buildings
Selling with Us
- roofingBuying with Us
About Us
- peopleOur Team
- perm_phone_msgContact Us
- location_cityCity List
- engineeringHome Builder List
- trending_upHome Price Index
- differenceCalculate Value Now
- monitoringAll Stats & Graphs
- starsPopular
- feedArticles
- calculateCalculators
- helpApp Support
- refreshReload App
Version: ...
to
Houses
Townhouses
Condos
Land
Price
to
SQFT
to
Bdrms
to
Baths
to
Lot
to
Yr Built
to
Sold
Listed within...
Listed at least...
Offer Review
New Construction
Waterfront
Short-Sales
REO
Parking
to
Unit Flr
to
Unit Nbr
Types
Listings
Neighborhoods
Complexes
Developments
Cities
Counties
Zip Codes
Neighborhood · Condo · Development
School District
Zip Code
City
County
Builder
Listing Numbers
Broker LAG
Display Settings
Boundary Lines
Labels
View
Sort
Riva Chase /
#2
Sold
Closed August 11, 2025
$940,000
3 Bedrooms
2.5 Bathrooms
1,782 Sqft Townhome
Unit 2
Floor 1
Built 1989
2 Parking Spaces
HOA Dues $681 / month
SALE HISTORY
List price was $949,950It took 6 days to go pending.
Then 35 days to close at $940,000
Closed at $528/SQFT.
This spacious Riva Chase townhome has a super livable floorplan with 3 large bedrooms and 2 baths upstairs, vaulted ceilings with double height windows in the great room, and a circular layout connecting the dining, kitchen and living areas. Big private patio expands your living outdoors, fully fenced with trees and landscape. Central A/C keeps you cool and a fireplace keeps you cozy. Fresh paint and new carpet; this home is move-in ready. Attached 2-car garage with 30 Amp EV power and storage. End unit offers lots of privacy surrounded by lush landscaping and a grassy lawn. Riva Chase is a well managed community with consistent landscaping, exterior maintenance, and water/sewer included. Close to all of Bellevue in a quiet location.
Offer Review
No offer review date was specified
Project
Riva Chase Townhomes
Listing source NWMLS MLS #
2400799
Listed by
Javila Creer,
Windermere Real Estate Midtown
Buyer's broker
Sherrie Chen,
AgencyOne
County Wide
-
InKing County WA
-
prices forTownhomes
-
have changed-8%
-
sinceAug 11, 2025
-
so a sale price of$940,000
-
would be approximately this amount today$864,800
City Wide
-
InBellevue WA
-
prices forTownhomes
-
have changed-4%
-
sinceAug 11, 2025
-
so a sale price of$940,000
-
would be approximately this amount today$902,400
Assumptions: The original sale amount reflected a normal arms length sale. Any major updates would add to the value.
Any damage or deferred maintenance would subtract from the value.
SECOND
BDRM
BDRM
BDRM
FULL
BATH
BATH
FULL
BATH
BATH
MAIN
½
BATH
Aug 11, 2025
Sold
$940,000
NWMLS #2400799 Annualized 2.7% / yr
Jul 07, 2025
Went Pending
$949,950
NWMLS #2400799
Jul 01, 2025
Listed
$949,950
NWMLS #2400799
Aug 15, 2018
Sold
$780,000
NWMLS #1327868
Annualized 15% / yr
Jun 08, 2014
Sold
$434,000
NWMLS #607321
Annualized 4.6% / yr
Aug 15, 2004
Sold
$280,000
NWMLS #24100202
-
Sale Price$940,000
-
Closing DateAugust 11, 2025
-
Last List Price$949,950
-
Original PriceSame
-
List DateJuly 1, 2025
-
Pending DateJuly 7, 2025
-
Days to go Pending6 days
-
$/sqft (Total)$528/sqft
-
$/sqft (Finished)$527/sqft
-
Listing Source
-
MLS Number2400799
-
Listing BrokerJavila Creer
-
Listing OfficeWindermere Real Estate Midtown
-
Buyer's BrokerSherrie Chen
-
Buyer Broker's FirmAgencyOne
-
Principal and Interest$4,928 / month
-
HOA$681 / month
-
Property Taxes$541 / month
-
Homeowners Insurance$185 / month
-
TOTAL$6,335 / month
-
-
based on 20% down($188,000)
-
and a6.85% Interest Rate
-
About:All calculations are estimates only and provided by Mainview LLC. Actual amounts will vary.
-
Unit #2
-
Unit Floor1
-
Sqft (Total)1,782 sqft
-
Sqft (Finished)Unspecified
-
Sqft (Unfinished)None
-
Property TypeTownhome
-
Sub TypeTownhouse
-
Bedrooms3 Bedrooms
-
Bathrooms2.5 Bathrooms
-
Lot1 sqft Lot
-
Lot Size SourceUnspecified
-
ProjectRiva Chase Townhomes
-
Total StoriesUnspecified
-
Sqft SourceKCR
-
2025 Property Taxes$6,488 / year
-
No Senior Exemption
-
CountyKing County
-
Parcel #7326300160
-
County Website
-
County Parcel Map
-
County GIS Map
-
AboutCounty links provided by Mainview LLC
-
School DistrictBellevue
-
ElementaryUnspecified
-
MiddleUnspecified
-
High SchoolUnspecified
-
HOA Dues$681 / month
-
Fees AssessedMonthly
-
HOA Dues IncludeCommon Area Maintenance
Lawn Service
Road Maintenance
See Remarks
Sewer
Water -
Pets AllowedSubject to Restrictions
-
HOA ContactUnspecified
-
Management ContactUnspecified
-
Community FeaturesCable TV
Garden Space
High Speed Int Avail
Outside Entry
-
NameRiva Chase Townhomes
-
Units in Complex24
-
Units in Building2
-
Stories in Building2
-
Covered2-Car
-
TypesIndividual Garage
-
Has GarageYes
-
Nbr of Assigned Spaces2
-
Parking Space InfoUnspecified
-
Territorial
-
Year Built1989
-
Home BuilderUnspecified
-
IncludesForced Air
-
IncludesForced Air
-
FlooringHardwood
Vinyl
Carpet -
FeaturesCooking-Electric
Dryer-Electric
End Unit
Fireplace
Ground Floor
Insulated Windows
Primary Bathroom
Skylight(s)
Top Floor
Vaulted Ceiling(s)
Walk-In Closet(s)
Washer
Water Heater
-
Lot FeaturesCorner Lot
Cul-De-Sac
Curbs
Dead End Street
Open Space
Paved
Sidewalk
-
IncludedDishwasher(s)
Disposal
Dryer(s)
Microwave(s)
Refrigerator(s)
Stove(s)/Range(s)
Washer(s)
-
Bank Owned (REO)No
-
EnergyElectric
Natural Gas
-
WaterfrontNo
-
Air Conditioning (A/C)Yes
-
Buyer Broker's Compensation3%
-
MLS Area #Area 530
-
Number of Photos24
-
Last Modification TimeThursday, September 11, 2025 4:04 AM
-
System Listing ID5455782
-
Closed2025-08-11 17:20:20
-
Pending Or Ctg2025-07-07 19:24:33
-
First For Sale2025-07-01 15:57:53
Listing details based on information submitted to the MLS GRID as of Thursday, September 11, 2025 4:04 AM.
All data is obtained from various
sources and may not have been verified by broker or MLS GRID. Supplied Open House Information is subject to change without notice. All information should be independently reviewed and verified for accuracy. Properties may or may not be listed by the office/agent presenting the information.
View
Sort
Sharing
Sold
August 11, 2025
$940,000
$949,950
3 BR
2.5 BA
1,782 SQFT
NWMLS #2400799.
Javila Creer,
Windermere Real Estate Midtown
|
Listing information is provided by the listing agent except as follows: BuilderB indicates
that our system has grouped this listing under a home builder name that doesn't match
the name provided
by the listing broker. DevelopmentD indicates
that our system has grouped this listing under a development name that doesn't match the name provided
by the listing broker.

