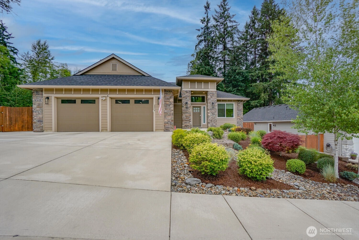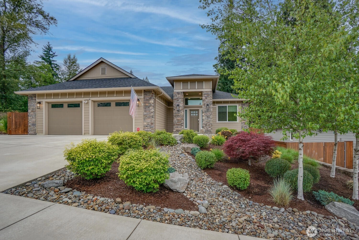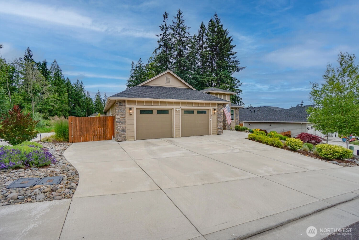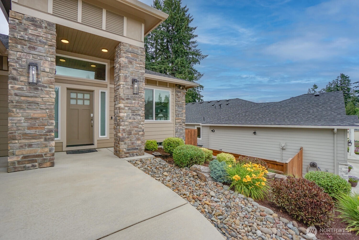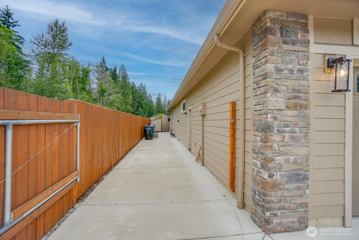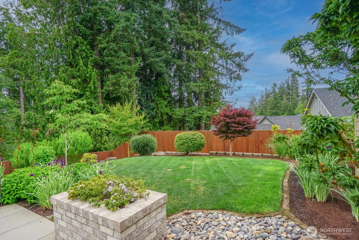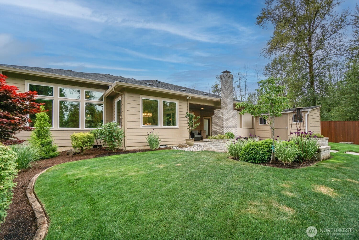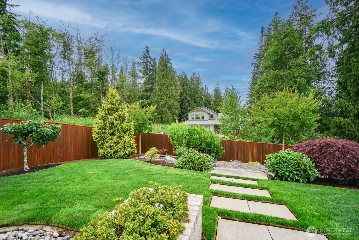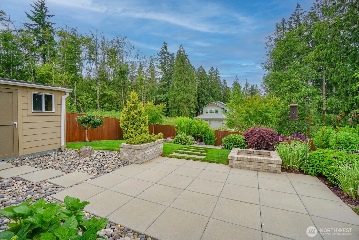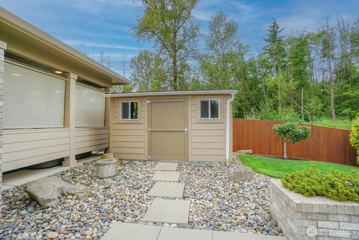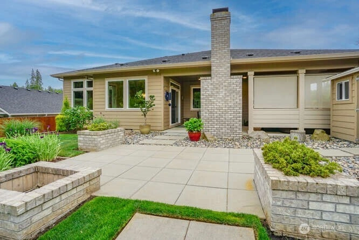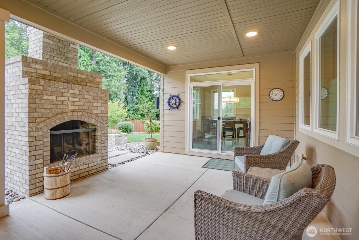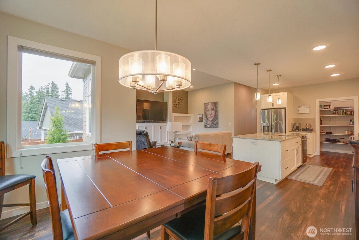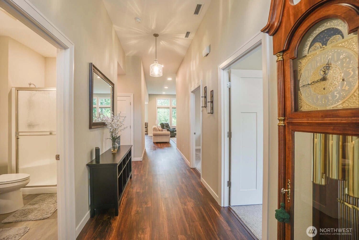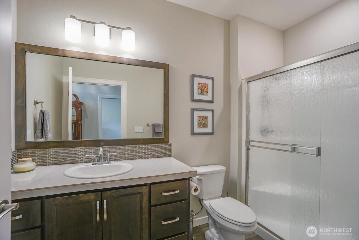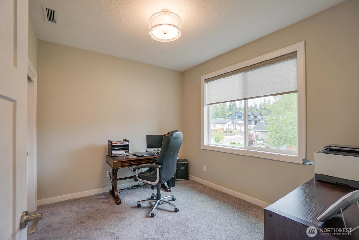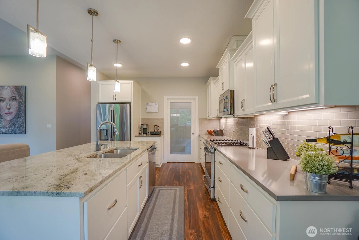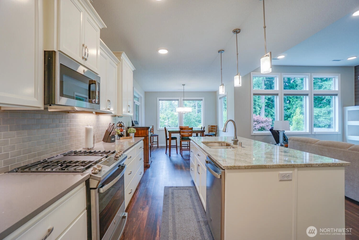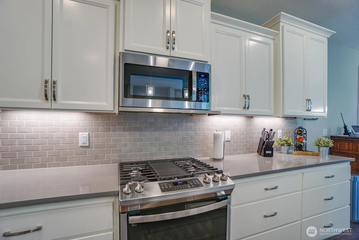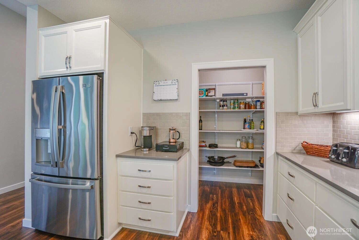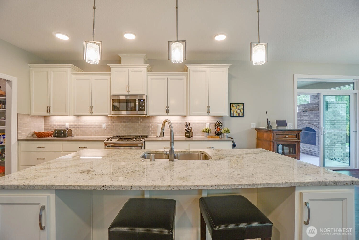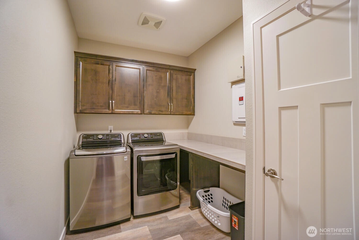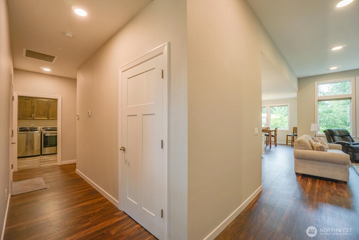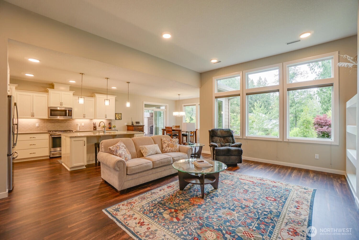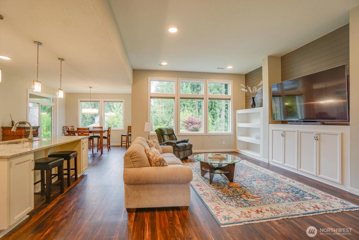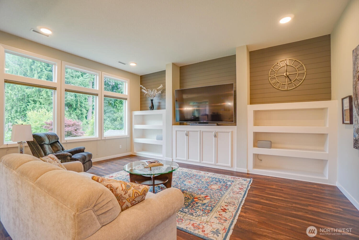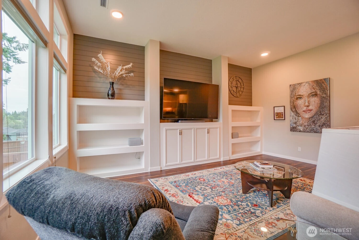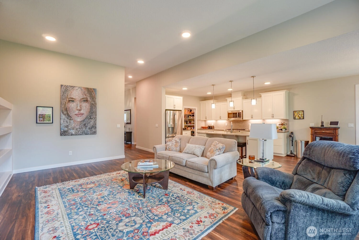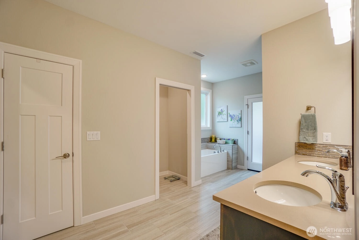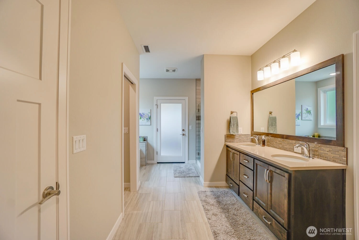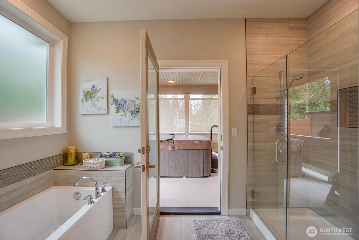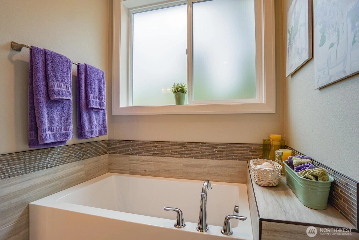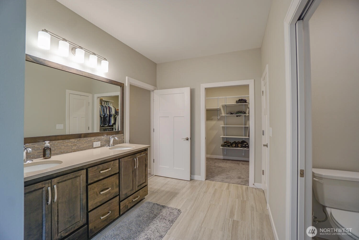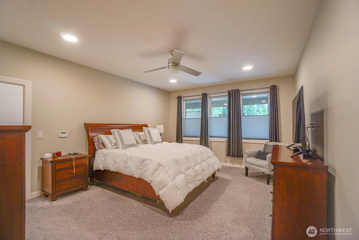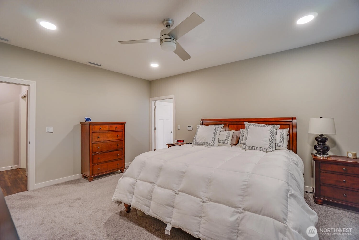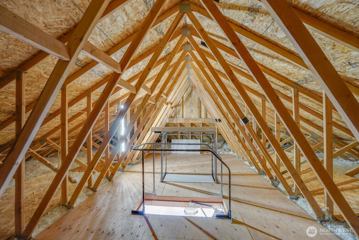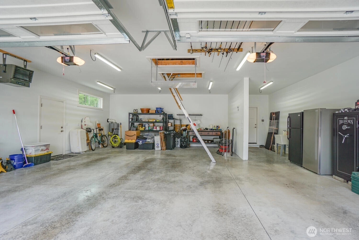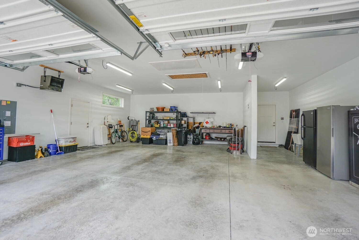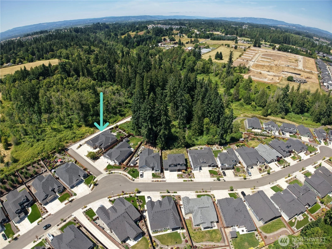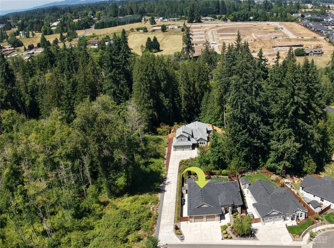- homeHome
- mapHomes For Sale
- Houses Only
- Condos Only
- New Construction
- Waterfront
- Land For Sale
- nature_peopleNeighborhoods
- businessCondo Buildings
Selling with Us
- roofingBuying with Us
About Us
- peopleOur Team
- perm_phone_msgContact Us
- location_cityCity List
- engineeringHome Builder List
- trending_upHome Price Index
- differenceCalculate Value Now
- monitoringAll Stats & Graphs
- starsPopular
- feedArticles
- calculateCalculators
- helpApp Support
- refreshReload App
Version: ...
to
Houses
Townhouses
Condos
Land
Price
to
SQFT
to
Bdrms
to
Baths
to
Lot
to
Yr Built
to
Sold
Listed within...
Listed at least...
Offer Review
New Construction
Waterfront
Short-Sales
REO
Parking
to
Unit Flr
to
Unit Nbr
Types
Listings
Neighborhoods
Complexes
Developments
Cities
Counties
Zip Codes
Neighborhood · Condo · Development
School District
Zip Code
City
County
Builder
Listing Numbers
Broker LAG
Display Settings
Boundary Lines
Labels
View
Sort
Pending
Went pending in 56 days
$849,700
3 Bedrooms
2 Bathrooms
2,034 Sqft House
Built 2020
10,502 Sqft Lot
2-Car Garage
HOA Dues $95 / month
The seller has reached an agreement with a buyer to sell this property.
If things go as planned, the sale
will become final in the near future.
The buyer and seller have agreed on a price
but it's not public until the sale closes. The last published list price was $849,700.
Welcome to this stunning custom home in sought-after Royal Terrace Community. This single-level home offers 2,035 sq ft of bright, open living space in a quiet cul-de-sac. Enjoy a gourmet kitchen with granite counters, walk-in pantry, premium appliances, and a spacious great room. Features include 3 large bedrooms, 2 elegant bathrooms, luxury vinyl plank flooring, and high-end finishes throughout. Step outside to a covered patio, custom outdoor fireplace, hot tub, and beautifully landscaped yard. Included you will find a fenced-in RV pad and an oversized garage. A hidden bonus: pull-down attic stairs and a freight lift in the garage lead to a large storage room above.
Offer Review
No offer review date was specified
Listing source NWMLS MLS #
2401650
Listed by
John Cordell,
Coldwell Banker Schneidmiller
We don't currently have a buyer representative
in this area. To be sure that you're getting objective advice, we always suggest buyers work with their
own agent, someone who is not affiliated with the seller.
MAIN
BDRM
BDRM
BDRM
FULL
BATH
BATH
FULL
BATH
BATH
Aug 27, 2025
Went Pending
$849,700
NWMLS #2401650
Aug 13, 2025
Back on Market
$849,700
NWMLS #2401650
Aug 11, 2025
Went Pending
$849,700
NWMLS #2401650
Jul 01, 2025
Listed
$849,700
NWMLS #2401650
-
StatusPending
-
Last Listed Price$849,700
-
Original PriceSame as current
-
List DateJuly 1, 2025
-
Last Status ChangeAugust 27, 2025
-
Last UpdateAugust 28, 2025
-
Days on Market97 Days
-
Cumulative DOM56 Days
-
Pending DateAugust 26, 2025
-
Days to go Pending56
-
$/sqft (Total)$418/sqft
-
$/sqft (Finished)$418/sqft
-
Listing Source
-
MLS Number2401650
-
Listing BrokerJohn Cordell
-
Listing OfficeColdwell Banker Schneidmiller
-
Principal and Interest$4,454 / month
-
HOA$95 / month
-
Property Taxes$525 / month
-
Homeowners Insurance$168 / month
-
TOTAL$5,242 / month
-
-
based on 20% down($169,940)
-
and a6.85% Interest Rate
-
About:All calculations are estimates only and provided by Mainview LLC. Actual amounts will vary.
-
Sqft (Total)2,034 sqft
-
Sqft (Finished)2,034 sqft
-
Sqft (Unfinished)None
-
Property TypeHouse
-
Sub Type1 Story
-
Bedrooms3 Bedrooms
-
Bathrooms2 Bathrooms
-
Lot10,502 sqft Lot
-
Lot Size SourceCLARK COUNTY TITLE
-
Lot #323
-
ProjectROYAL TERRACE
-
Total Stories1 story
-
BasementNone
-
Sqft SourceCARK COUNTY TITLE
-
2024 Property Taxes$6,305 / year
-
Yes Senior Exemption
-
CountyClark County
-
Parcel #986050846
-
County WebsiteUnspecified
-
County Parcel MapUnspecified
-
County GIS MapUnspecified
-
AboutCounty links provided by Mainview LLC
-
School DistrictRidgefield
-
ElementaryUnion Ridge Elem
-
MiddleView Ridge Mid
-
High SchoolRidgefield High
-
HOA Dues$95 / month
-
Fees AssessedMonthly
-
HOA Dues IncludeUnspecified
-
HOA ContactCAREN FEWELL, BLUE MOUNTAIN COMMUNITY MANAGEMENT 503-332-2047
-
Management Contact
-
Community FeaturesCCRs
-
Covered2-Car
-
TypesDriveway
Attached Garage
RV Parking -
Has GarageYes
-
Nbr of Assigned Spaces2
-
Mountain(s)
Territorial
-
Year Built2020
-
Home BuilderEVERGREEN HOMES
-
IncludesForced Air
Heat Pump
-
IncludesHeat Pump
High Efficiency (Unspecified)
-
FlooringVinyl Plank
-
FeaturesBath Off Primary
Ceiling Fan(s)
Double Pane/Storm Window
Dining Room
Fireplace
Jetted Tub
Security System
Sprinkler System
Vaulted Ceiling(s)
Walk-In Closet(s)
Walk-In Pantry
Water Heater
-
Lot FeaturesCorner Lot
Cul-De-Sac
Curbs
Dead End Street
Paved
Secluded
Sidewalk -
Site FeaturesCable TV
Deck
Fenced-Partially
Gas Available
High Speed Internet
Hot Tub/Spa
Irrigation
Outbuildings
Patio
RV Parking
Sprinkler System
-
IncludedDishwasher(s)
Disposal
Microwave(s)
Refrigerator(s)
Stove(s)/Range(s)
-
3rd Party Approval Required)No
-
Bank Owned (REO)No
-
Complex FHA AvailabilityUnspecified
-
Potential TermsCash Out
Conventional
VA Loan
-
EnergyElectric
Natural Gas -
SewerSewer Connected
-
Water SourceCommunity
-
WaterfrontNo
-
Air Conditioning (A/C)Yes
-
Buyer Broker's Compensation2%
-
MLS Area #Area 1051
-
Number of Photos40
-
Last Modification TimeThursday, August 28, 2025 11:30 AM
-
System Listing ID5455807
-
Pending Or Ctg2025-08-27 11:08:58
-
Back On Market2025-08-13 14:42:25
-
First For Sale2025-07-01 16:42:55
Listing details based on information submitted to the MLS GRID as of Thursday, August 28, 2025 11:30 AM.
All data is obtained from various
sources and may not have been verified by broker or MLS GRID. Supplied Open House Information is subject to change without notice. All information should be independently reviewed and verified for accuracy. Properties may or may not be listed by the office/agent presenting the information.
View
Sort
Sharing
Pending
August 26, 2025
$849,700
3 BR
2 BA
2,034 SQFT
NWMLS #2401650.
John Cordell,
Coldwell Banker Schneidmiller
|
Listing information is provided by the listing agent except as follows: BuilderB indicates
that our system has grouped this listing under a home builder name that doesn't match
the name provided
by the listing broker. DevelopmentD indicates
that our system has grouped this listing under a development name that doesn't match the name provided
by the listing broker.

