- homeHome
- mapHomes For Sale
- Houses Only
- Condos Only
- New Construction
- Waterfront
- Land For Sale
- nature_peopleNeighborhoods
- businessCondo Buildings
Selling with Us
- roofingBuying with Us
About Us
- peopleOur Team
- perm_phone_msgContact Us
- location_cityCity List
- engineeringHome Builder List
- trending_upHome Price Index
- differenceCalculate Value Now
- monitoringAll Stats & Graphs
- starsPopular
- feedArticles
- calculateCalculators
- helpApp Support
- refreshReload App
Version: ...
to
Houses
Townhouses
Condos
Land
Price
to
SQFT
to
Bdrms
to
Baths
to
Lot
to
Yr Built
to
Sold
Listed within...
Listed at least...
Offer Review
New Construction
Waterfront
Short-Sales
REO
Parking
to
Unit Flr
to
Unit Nbr
Types
Listings
Neighborhoods
Complexes
Developments
Cities
Counties
Zip Codes
Neighborhood · Condo · Development
School District
Zip Code
City
County
Builder
Listing Numbers
Broker LAG
Display Settings
Boundary Lines
Labels
View
Sort
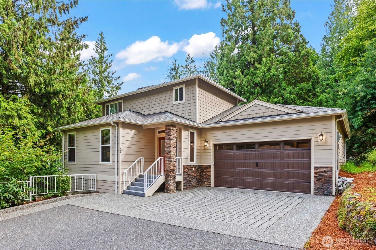
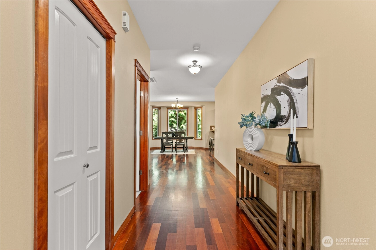
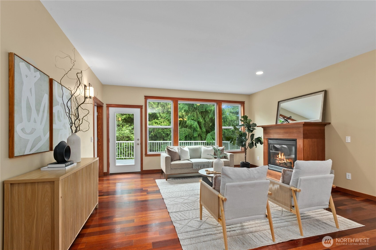
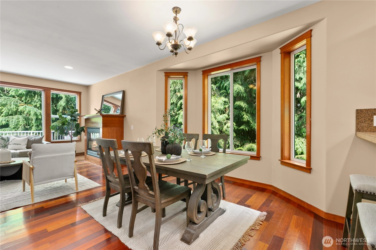
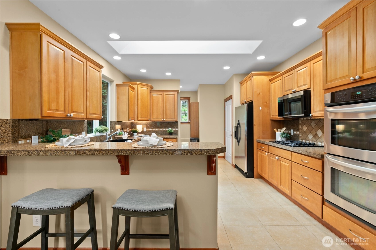
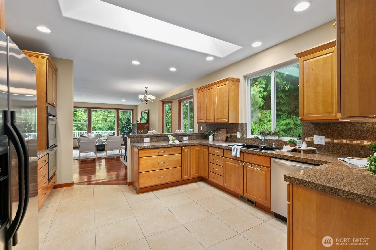
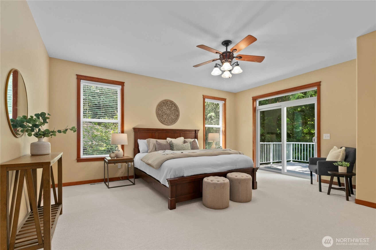
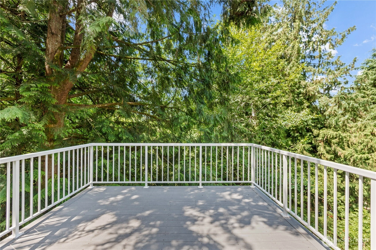
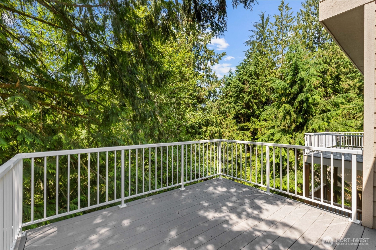
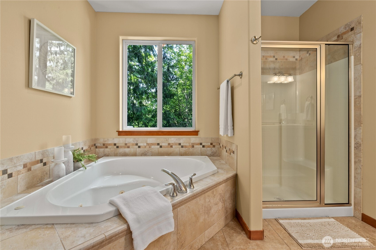
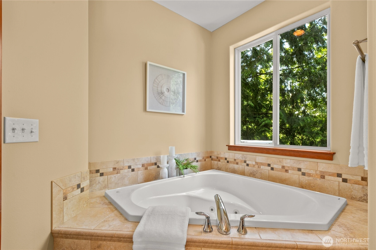
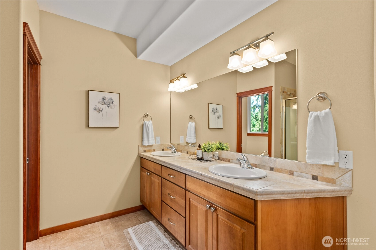
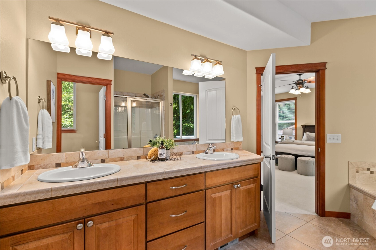
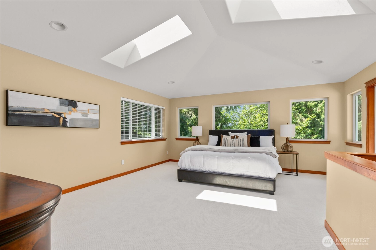
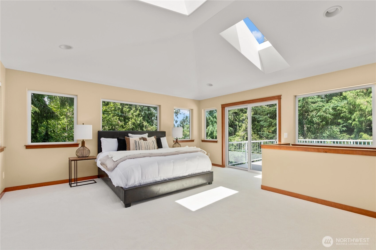
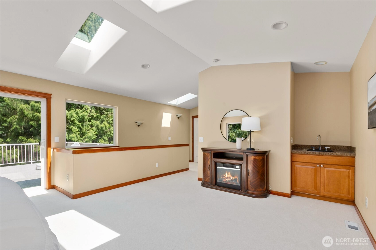
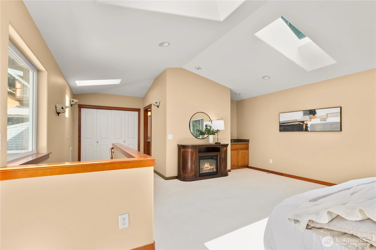
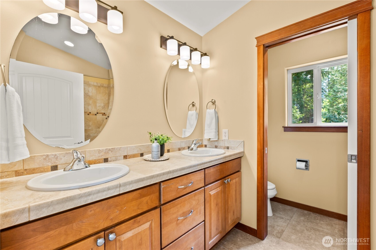
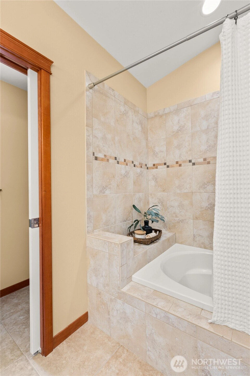
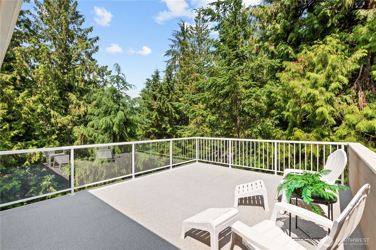
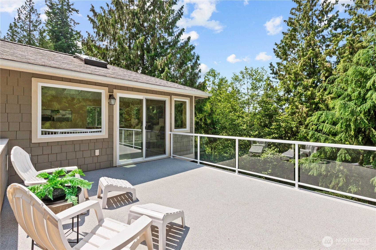
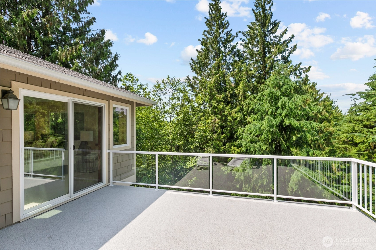
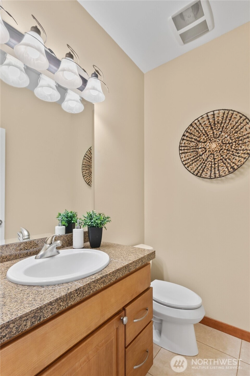
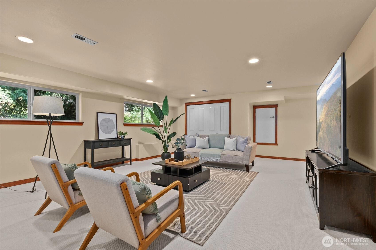
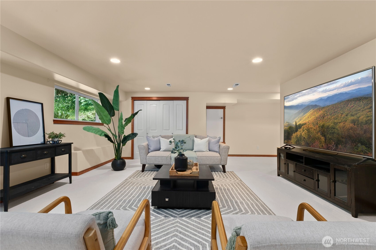
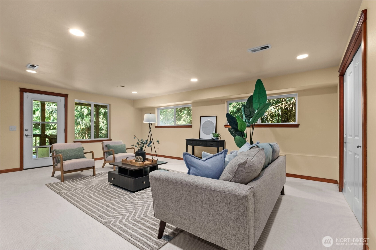
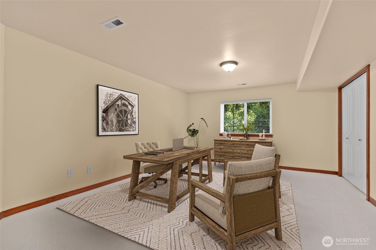
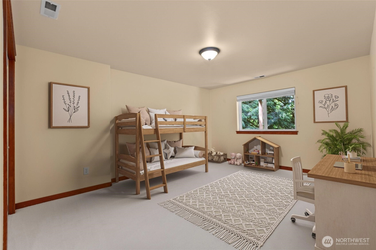
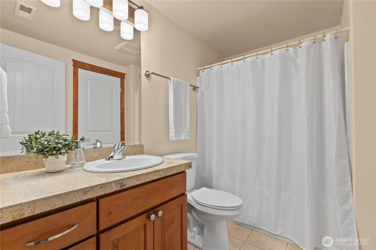
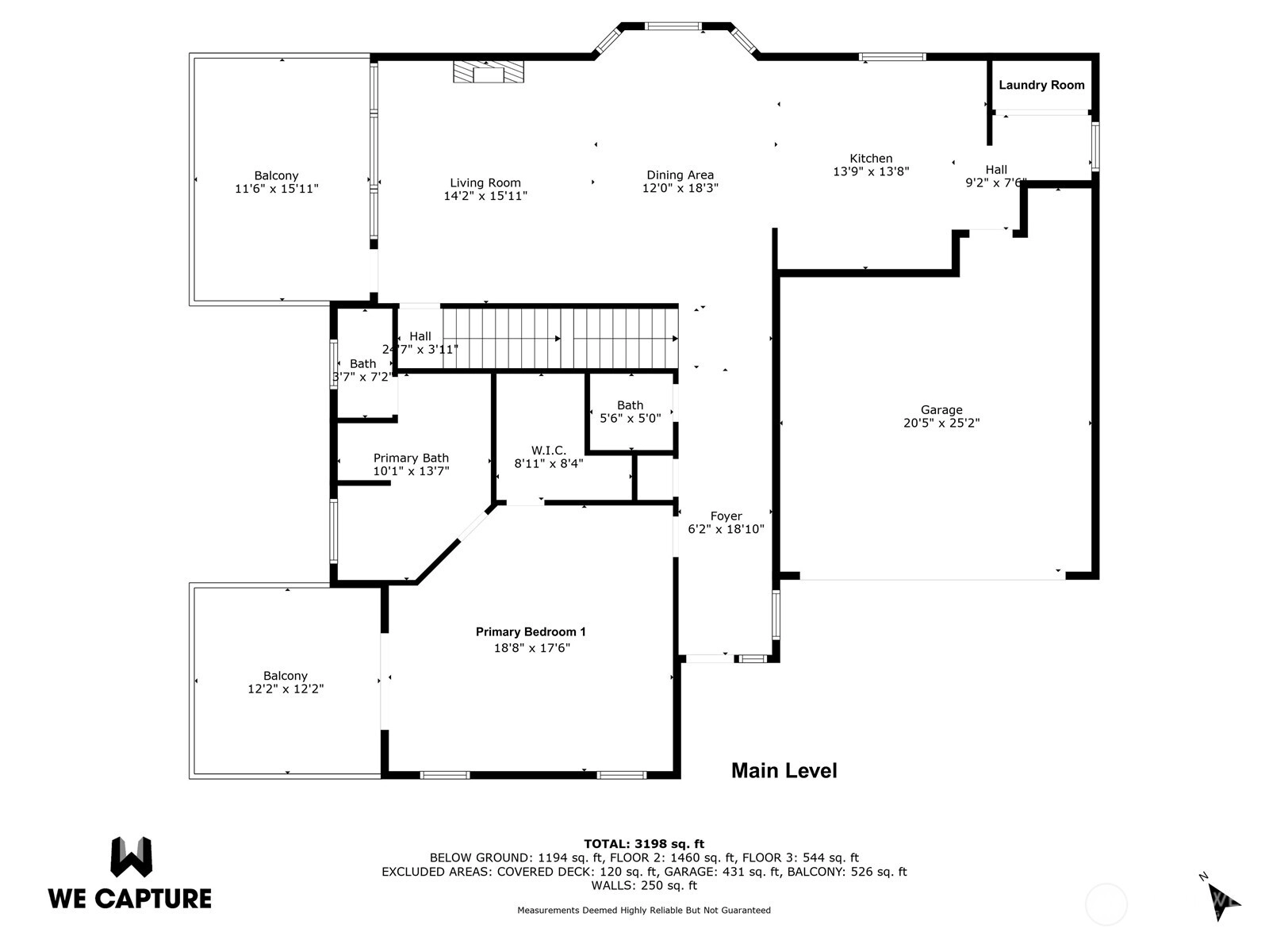
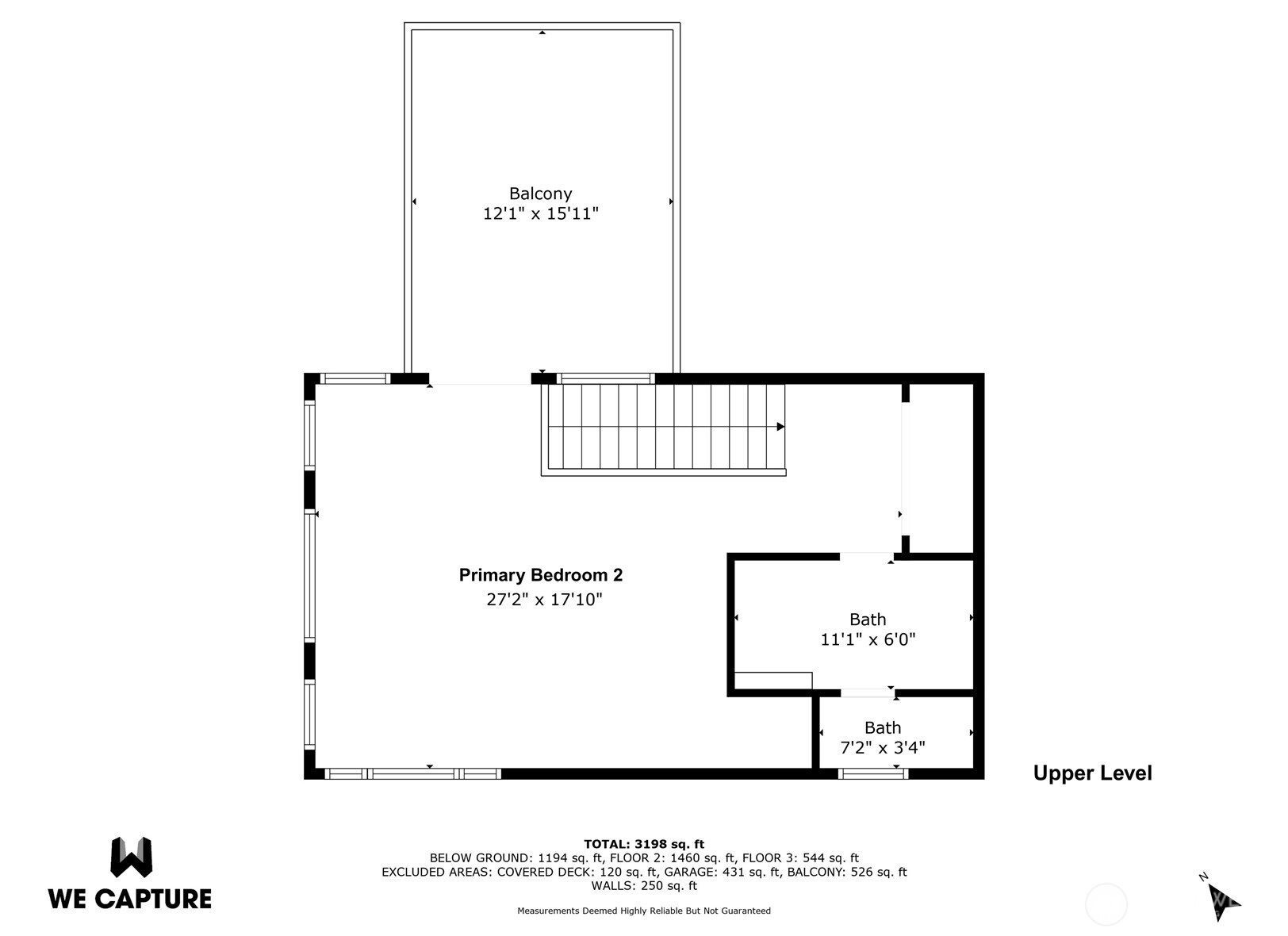
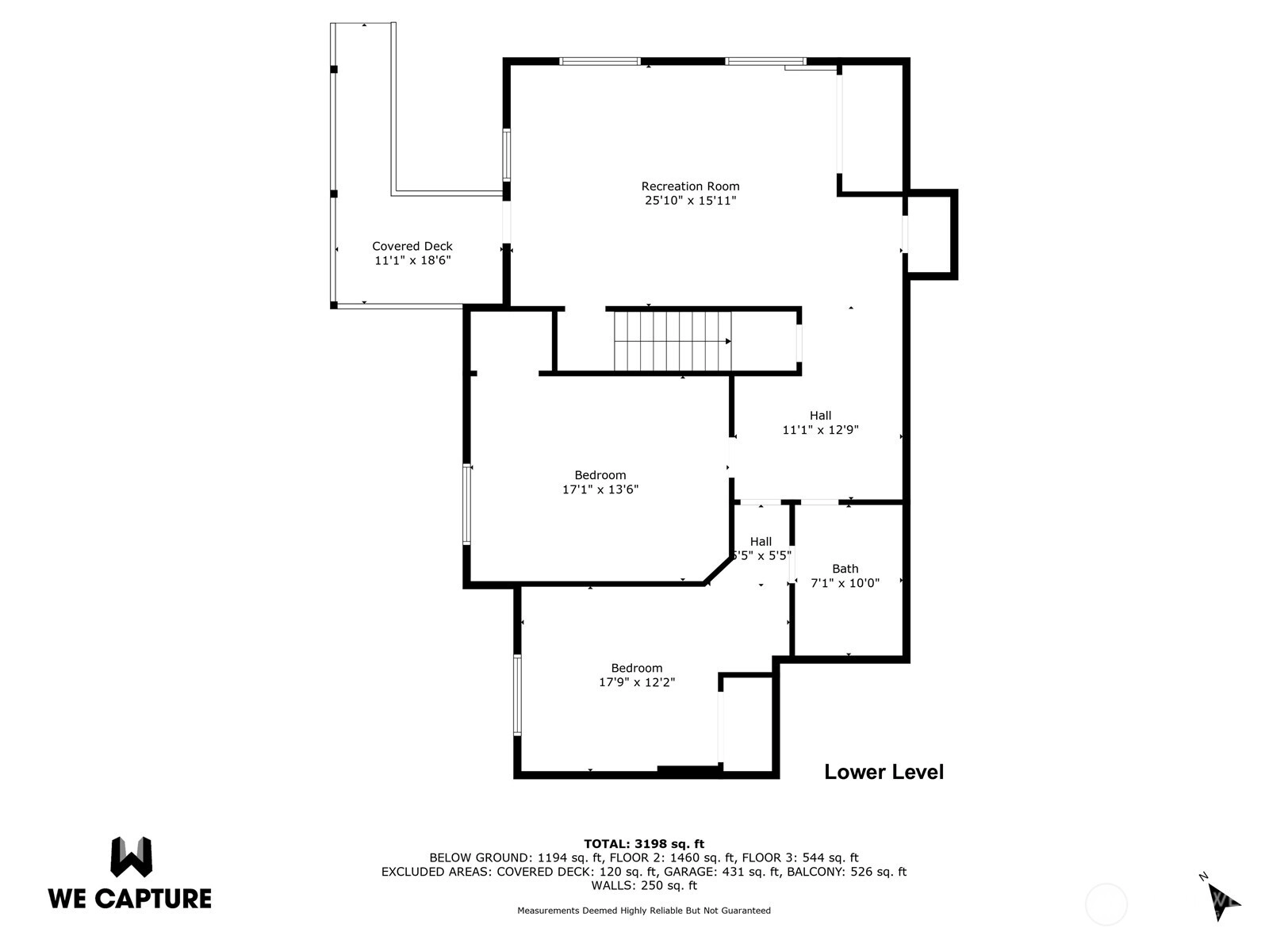

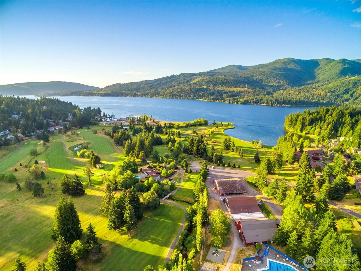
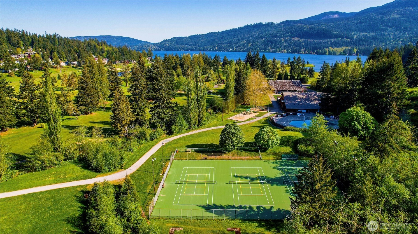

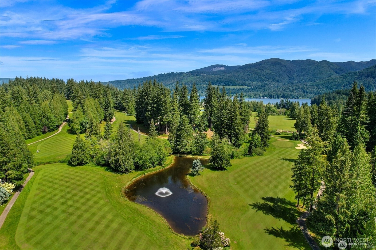
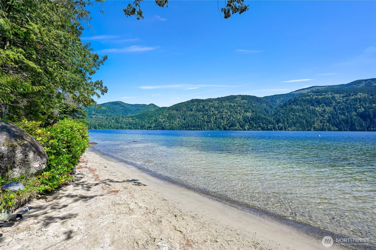
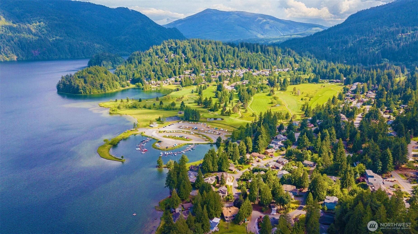
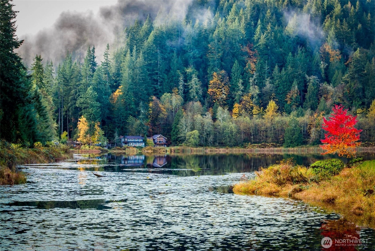
Pending Inspection
Went pending in 106 days
$785,000
4 Bedrooms
3.5 Bathrooms
3,186 Sqft House
Built 2006
7,418 Sqft Lot
2-Car Garage
HOA Dues $156 / month
PENDING SALE. This listing went Pending Inspection on
October 16, 2025
Some pending sales don't become final. Contact Us if this property is really important to you so we can check on it right now. The seller has reached an agreement with a buyer to sell this property. If things go as planned, the sale will become final in the near future. The buyer and seller have agreed on a price but it's not public until the sale closes. The last published list price was $785,000.
Some pending sales don't become final. Contact Us if this property is really important to you so we can check on it right now. The seller has reached an agreement with a buyer to sell this property. If things go as planned, the sale will become final in the near future. The buyer and seller have agreed on a price but it's not public until the sale closes. The last published list price was $785,000.
Escape hustle & bustle and embrace nature & balance in this 4BR, 3.5BA retreat! Enjoy high ceilings, spacious rooms, lovely wooded views & 4 private decks, plus TWO primary suites: one on the main level w/spa-like 5-piece bath, view window & deck + another upstairs w/vaulted ceilings, ensuite BA w/soaking tub & deck. The open main floor fts. hardwood floors, chef’s kitchen w/granite counters, high-end appliances, skylights & peaceful scenery from 3rd deck, kitchen & living rm w/cozy fireplace. Downstairs offers 2BR, full BA & huge bonus rm w/deck. Fresh paint, new carpet, 2-car garage, tons of upgrades, high-speed Xfinity internet available, lovely landscaping & access to lakes, golf, hiking & more make this the ultimate PNW home.
Offer Review
No offer review date was specified
Listing source NWMLS MLS #
2386483
Listed by
Carmen Andrew,
RE/MAX Whatcom County, Inc.
Sydney Weitzel, RE/MAX Whatcom County, Inc.
Contact our
Bellingham
Real Estate Lead
SECOND
BDRM
FULL
BATH
BATH
MAIN
BDRM
FULL
BATH
BATH
½
BATHLOWER
BDRM
BDRM
FULL
BATH
BATH
Oct 16, 2025
Went Pending Inspection
$785,000
NWMLS #2386483
Sep 30, 2025
Went Contingent
$785,000
NWMLS #2386483
Jul 02, 2025
Listed
$785,000
NWMLS #2386483
Jan 09, 2022
Sold
$650,000
NWMLS #1862469
Annualized 18.1% / yr
Dec 09, 2021
Listed
$649,950
Jul 17, 2019
Sold
$429,900
-
StatusPending Inspection
-
Last Listed Price$785,000
-
Original PriceSame as current
-
List DateJuly 2, 2025
-
Last Status ChangeOctober 16, 2025
-
Last UpdateOctober 16, 2025
-
Days on Market107 Days
-
Cumulative DOM106 Days
-
Pending DateOctober 16, 2025
-
Days to go Pending106
-
$/sqft (Total)$246/sqft
-
$/sqft (Finished)$246/sqft
-
Listing Source
-
MLS Number2386483
-
Listing BrokerCarmen Andrew
-
Listing OfficeRE/MAX Whatcom County, Inc.
-
Principal and Interest$4,115 / month
-
HOA$156 / month
-
Property Taxes$526 / month
-
Homeowners Insurance$156 / month
-
TOTAL$4,953 / month
-
-
based on 20% down($157,000)
-
and a6.85% Interest Rate
-
About:All calculations are estimates only and provided by Mainview LLC. Actual amounts will vary.
-
Sqft (Total)3,186 sqft
-
Sqft (Finished)3,186 sqft
-
Sqft (Unfinished)None
-
Property TypeHouse
-
Sub Type2 Stories + Basement
-
Bedrooms4 Bedrooms
-
Bathrooms3.5 Bathrooms
-
Lot7,418 sqft Lot
-
Lot Size SourceRealist
-
Lot #19
-
ProjectSudden Valley Div 7
-
Total Stories3 stories
-
BasementDaylight
Finished -
Sqft SourceRealist
-
PoolCommunity
-
2024 Property Taxes$6,317 / year
-
No Senior Exemption
-
CountyWhatcom County
-
Parcel #3704083883760000
-
County WebsiteUnspecified
-
County Parcel MapUnspecified
-
County GIS MapUnspecified
-
AboutCounty links provided by Mainview LLC
-
School DistrictBellingham
-
ElementaryGeneva Elem
-
MiddleKulshan Mid
-
High SchoolBellingham High
-
HOA Dues$156 / month
-
Fees AssessedMonthly
-
HOA Dues IncludeUnspecified
-
HOA ContactSudden Valley Community Association 360-734-6430
-
Management Contact
-
Community FeaturesAthletic Court
Boat Launch
CCRs
Club House
Golf
Park
Playground
Trail(s)
-
Covered2-Car
-
TypesAttached Garage
-
Has GarageYes
-
Nbr of Assigned Spaces2
-
Territorial
-
Year Built2006
-
Home BuilderUnspecified
-
IncludesNone
-
IncludesForced Air
High Efficiency (Unspecified)
-
FlooringCeramic Tile
Hardwood
See Remarks
Stone
Carpet -
FeaturesSecond Primary Bedroom
Bath Off Primary
Ceiling Fan(s)
Double Pane/Storm Window
Dining Room
Fireplace
Jetted Tub
Skylight(s)
Vaulted Ceiling(s)
Walk-In Closet(s)
Water Heater
Wet Bar
-
Lot FeaturesPaved
-
Site FeaturesDeck
Dog Run
High Speed Internet
Propane
-
IncludedDishwasher(s)
Disposal
Dryer(s)
Microwave(s)
Refrigerator(s)
See Remarks
Stove(s)/Range(s)
Washer(s)
-
3rd Party Approval Required)No
-
Bank Owned (REO)No
-
Complex FHA AvailabilityUnspecified
-
Potential TermsCash Out
Conventional
FHA
VA Loan
-
EnergyElectric
Propane -
SewerSewer Connected
-
Water SourcePublic
-
WaterfrontNo
-
Air Conditioning (A/C)No
-
Buyer Broker's Compensation2.5%
-
MLS Area #Area 850
-
Number of Photos40
-
Last Modification TimeThursday, October 16, 2025 3:10 PM
-
System Listing ID5456064
-
Pending Or Ctg2025-10-16 15:26:40
-
First For Sale2025-07-02 12:28:30
Listing details based on information submitted to the MLS GRID as of Thursday, October 16, 2025 3:10 PM.
All data is obtained from various
sources and may not have been verified by broker or MLS GRID. Supplied Open House Information is subject to change without notice. All information should be independently reviewed and verified for accuracy. Properties may or may not be listed by the office/agent presenting the information.
View
Sort
Sharing
Pending Inspection
October 16, 2025
$785,000
4 BR
3.5 BA
3,186 SQFT
NWMLS #2386483.
Carmen Andrew,
RE/MAX Whatcom County, Inc.
|
Listing information is provided by the listing agent except as follows: BuilderB indicates
that our system has grouped this listing under a home builder name that doesn't match
the name provided
by the listing broker. DevelopmentD indicates
that our system has grouped this listing under a development name that doesn't match the name provided
by the listing broker.


