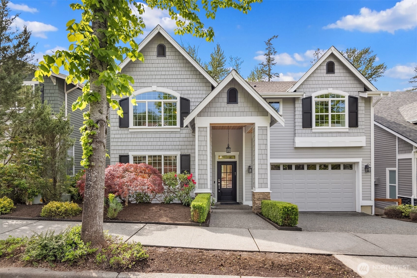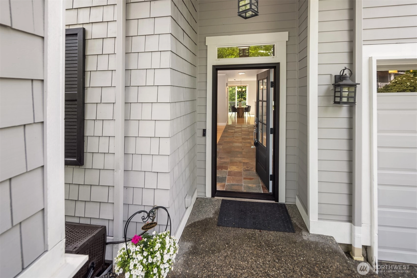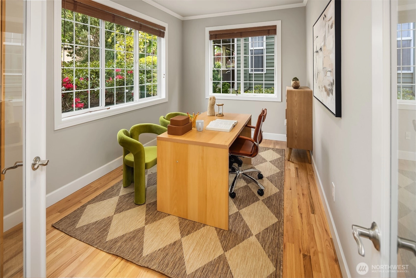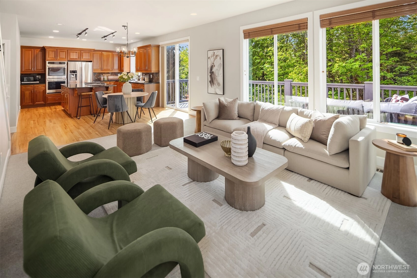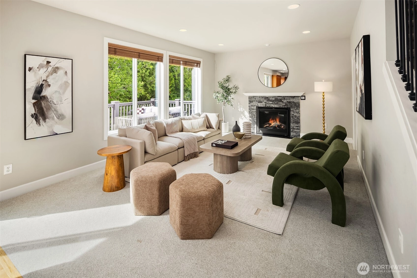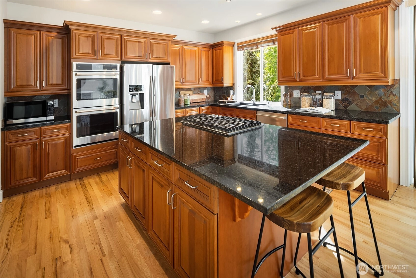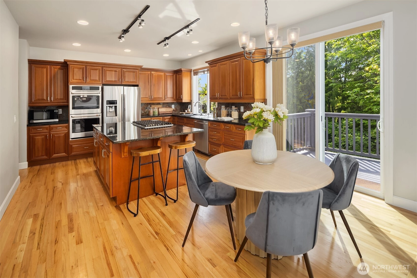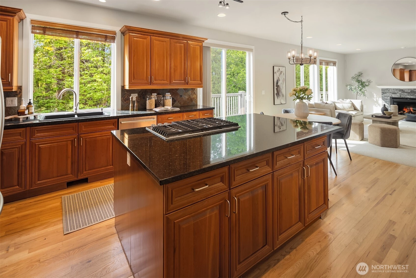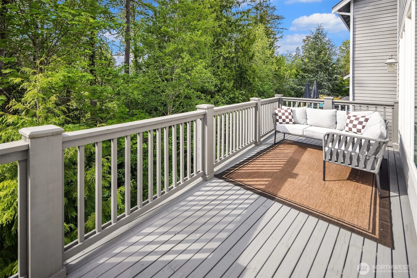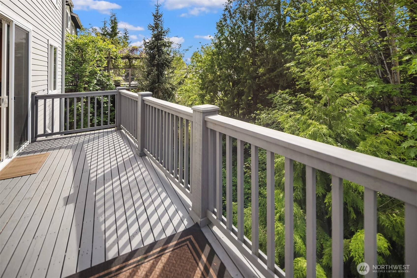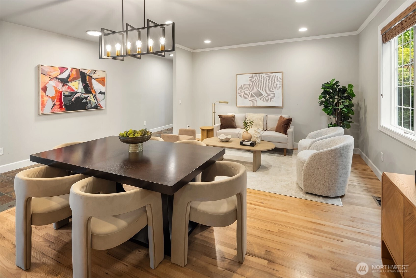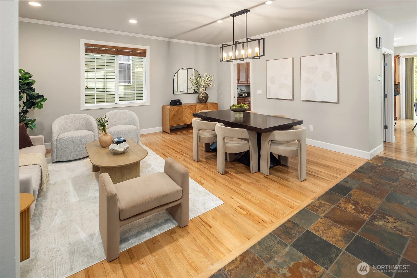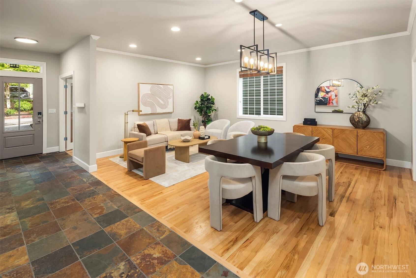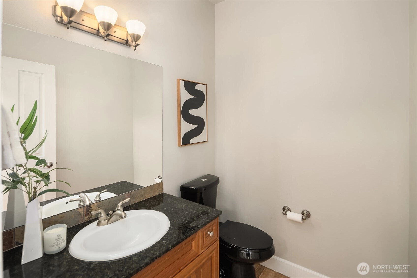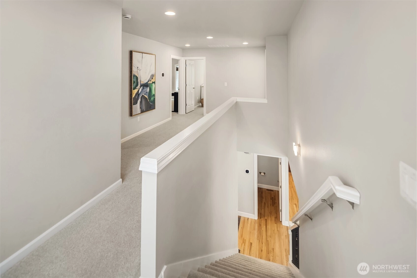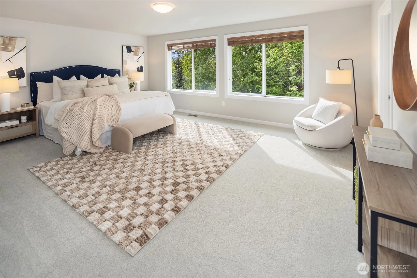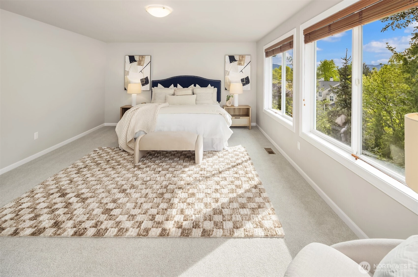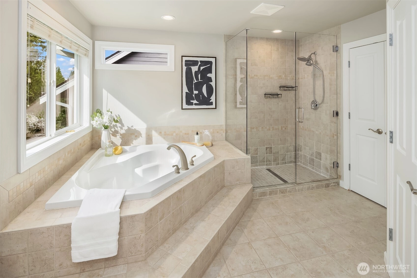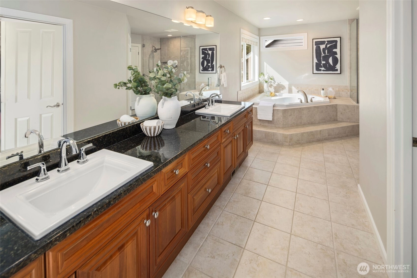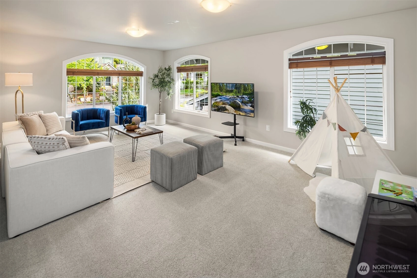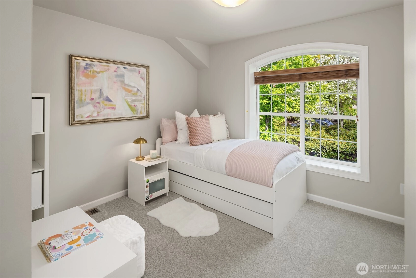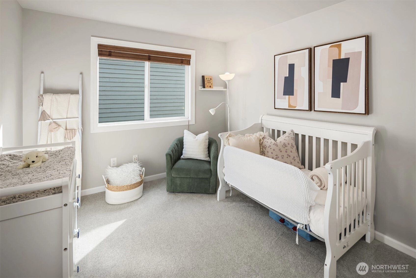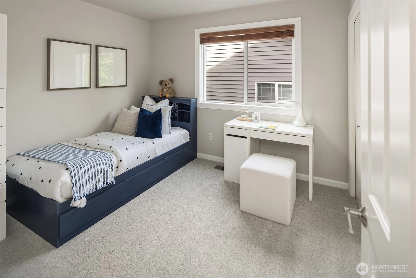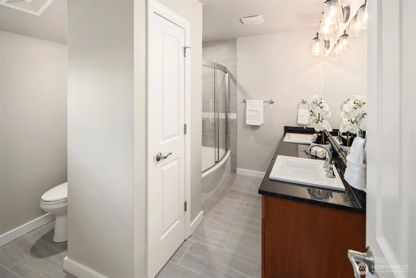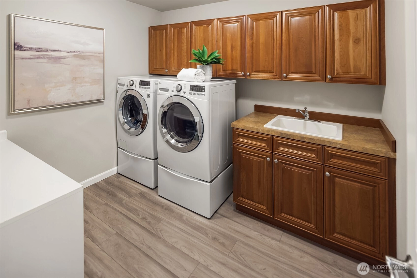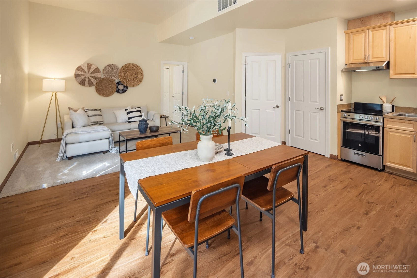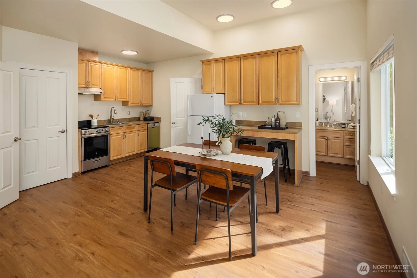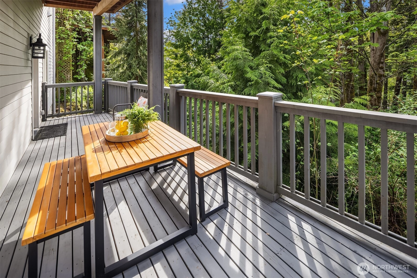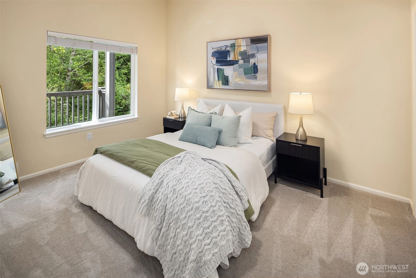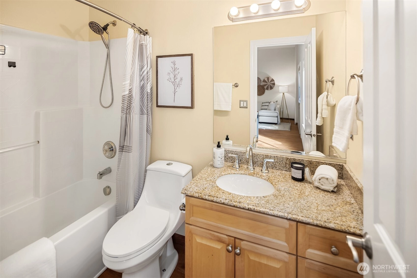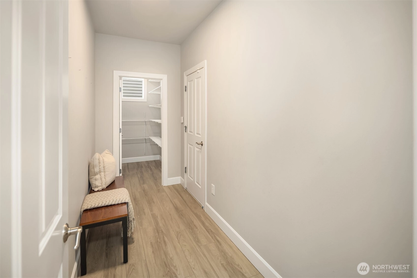- homeHome
- mapHomes For Sale
- Houses Only
- Condos Only
- New Construction
- Waterfront
- Land For Sale
- nature_peopleNeighborhoods
- businessCondo Buildings
Selling with Us
- roofingBuying with Us
About Us
- peopleOur Team
- perm_phone_msgContact Us
- location_cityCity List
- engineeringHome Builder List
- trending_upHome Price Index
- differenceCalculate Value Now
- monitoringAll Stats & Graphs
- starsPopular
- feedArticles
- calculateCalculators
- helpApp Support
- refreshReload App
Version: ...
to
Houses
Townhouses
Condos
Land
Price
to
SQFT
to
Bdrms
to
Baths
to
Lot
to
Yr Built
to
Sold
Listed within...
Listed at least...
Offer Review
New Construction
Waterfront
Short-Sales
REO
Parking
to
Unit Flr
to
Unit Nbr
Types
Listings
Neighborhoods
Complexes
Developments
Cities
Counties
Zip Codes
Neighborhood · Condo · Development
School District
Zip Code
City
County
Builder
Listing Numbers
Broker LAG
Display Settings
Boundary Lines
Labels
View
Sort
For Sale
93 Days Online
$1,890,000
Originally $1,950,000
5 Bedrooms
3.5 Bathrooms
3,910 Sqft House
Built 2004
4,295 Sqft Lot
2-Car Garage
HOA Dues $84 / month
Dreaming of a quiet cul-de-sac in the heart of Issaquah Highlands that is walking distance to Retail, Restaurants and Grand Ridge plaza? The wait is over! Welcome home to the Ashland Park. Nestled in the heart of the neighborhood, this home offers an Ideal floor plan that checks all of the boxes. 5 bed/3.5 bath, Den on the main, large bonus up (6th bdrm), sun drenched main level w/formal dining/living rooms that open up to large chef's kitchen/family room w/beautiful views. Bask in nature's sights & sounds from this secluded Greenbelt setting showcasing multiple deck spaces. Apartment suite on the lower level w/sep. entrance, perfect for guests, au pair, addl. bonus room/work from home space w/kitchen, full bath and 2nd laundry. Perfection.
Offer Review
Will review offers when submitted
Listing source NWMLS MLS #
2385269
Listed by
Lynn Crane,
Keller Williams Rlty Bellevue
Barb Pexa, Keller Williams Rlty Bellevue
Contact our
Issaquah
Real Estate Lead
SECOND
BDRM
BDRM
BDRM
BDRM
FULL
BATH
BATH
FULL
BATH
BATH
MAIN
½
BATHLOWER
BDRM
FULL
BATH
BATH
Jul 10, 2025
Price Reduction arrow_downward
$1,890,000
NWMLS #2385269
Jul 02, 2025
Listed
$1,950,000
NWMLS #2385269
May 30, 2025
Listed
$1,950,000
NWMLS #2385269
May 07, 2025
Listed
$2,100,000
NWMLS #2366481
Sep 14, 2021
Sold
$1,600,000
-
StatusFor Sale
-
Price$1,890,000
-
Original Price$1,950,000
-
List DateMay 30, 2025
-
Last Status ChangeJuly 2, 2025
-
Last UpdateJuly 17, 2025
-
Days on Market93 Days
-
Cumulative DOM106 Days
-
$/sqft (Total)$483/sqft
-
$/sqft (Finished)$483/sqft
-
Listing Source
-
MLS Number2385269
-
Listing BrokerLynn Crane
-
Listing OfficeKeller Williams Rlty Bellevue
-
Principal and Interest$9,908 / month
-
HOA$84 / month
-
Property Taxes$1,039 / month
-
Homeowners Insurance$359 / month
-
TOTAL$11,390 / month
-
-
based on 20% down($378,000)
-
and a6.85% Interest Rate
-
About:All calculations are estimates only and provided by Mainview LLC. Actual amounts will vary.
-
Sqft (Total)3,910 sqft
-
Sqft (Finished)3,910 sqft
-
Sqft (Unfinished)None
-
Property TypeHouse
-
Sub Type2 Stories + Basement
-
Bedrooms5 Bedrooms
-
Bathrooms3.5 Bathrooms
-
Lot4,295 sqft Lot
-
Lot Size SourceTax records
-
Lot #3
-
ProjectIssaquah Highlands Rep Of Div 19
-
Total Stories3 stories
-
BasementDaylight
Finished -
Sqft SourceTax records
-
2025 Property Taxes$12,472 / year
-
No Senior Exemption
-
CountyKing County
-
Parcel #3629860030
-
County Website
-
County Parcel Map
-
County GIS Map
-
AboutCounty links provided by Mainview LLC
-
School DistrictIssaquah
-
ElementaryGrand Ridge Elem
-
MiddlePacific Cascade Mid
-
High SchoolIssaquah High
-
HOA Dues$84 / month
-
Fees AssessedMonthly
-
HOA Dues IncludeUnspecified
-
HOA ContactIHCA 425-427-9257
-
Management Contact
-
Community FeaturesAthletic Court
CCRs
Club House
Park
Playground
-
Covered2-Car
-
TypesAttached Garage
-
Has GarageYes
-
Nbr of Assigned Spaces2
-
Mountain(s)
Partial
Territorial
-
Year Built2004
-
Home BuilderUnspecified
-
IncludesCentral A/C
-
Includes90%+ High Efficiency
Forced Air
Heat Pump
-
FlooringCeramic Tile
Hardwood
Laminate
Slate
Carpet -
FeaturesSecond Kitchen
Second Primary Bedroom
Bath Off Primary
Double Pane/Storm Window
Dining Room
Fireplace
French Doors
High Tech Cabling
Vaulted Ceiling(s)
Walk-In Closet(s)
Water Heater
-
Lot FeaturesAdjacent to Public Land
Cul-De-Sac
Curbs
Dead End Street
Paved
Sidewalk -
Site FeaturesCable TV
Deck
Gas Available
High Speed Internet
-
IncludedDishwasher(s)
Disposal
Dryer(s)
Microwave(s)
Refrigerator(s)
Stove(s)/Range(s)
Washer(s)
-
3rd Party Approval Required)No
-
Bank Owned (REO)No
-
Complex FHA AvailabilityUnspecified
-
Potential TermsCash Out
Conventional
-
EnergyElectric
Natural Gas -
SewerSewer Connected
-
Water SourcePublic
-
WaterfrontNo
-
Air Conditioning (A/C)Yes
-
Buyer Broker's Compensation2.5%
-
MLS Area #Area 540
-
Number of Photos31
-
Last Modification TimeThursday, July 17, 2025 1:11 PM
-
System Listing ID5456154
-
Price Reduction2025-07-10 16:12:35
-
First For Sale2025-07-02 14:55:48
Listing details based on information submitted to the MLS GRID as of Thursday, July 17, 2025 1:11 PM.
All data is obtained from various
sources and may not have been verified by broker or MLS GRID. Supplied Open House Information is subject to change without notice. All information should be independently reviewed and verified for accuracy. Properties may or may not be listed by the office/agent presenting the information.
View
Sort
Sharing
For Sale
93 Days Online
$1,890,000
▼ Price Reduction $60K
5 BR
3.5 BA
3,910 SQFT
Offer Review: Anytime
NWMLS #2385269.
Lynn Crane,
Keller Williams Rlty Bellevue
|
Listing information is provided by the listing agent except as follows: BuilderB indicates
that our system has grouped this listing under a home builder name that doesn't match
the name provided
by the listing broker. DevelopmentD indicates
that our system has grouped this listing under a development name that doesn't match the name provided
by the listing broker.

