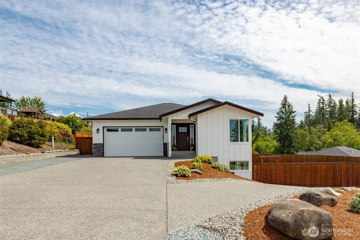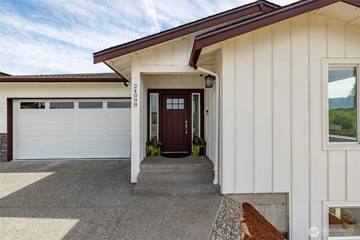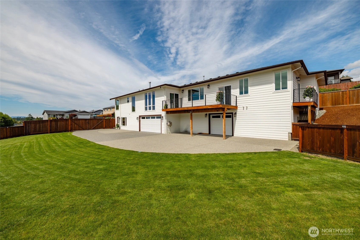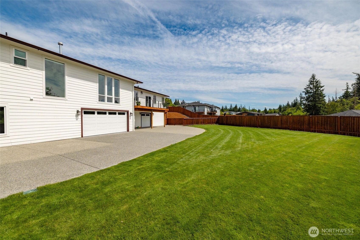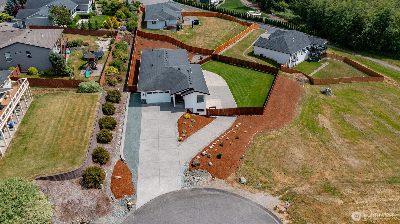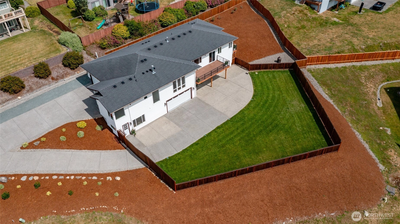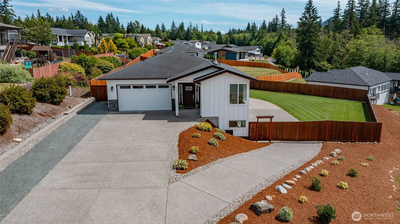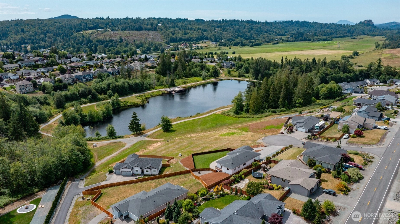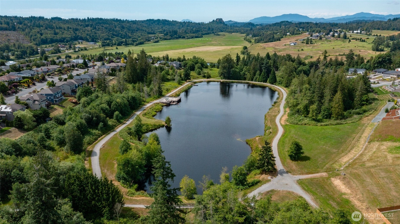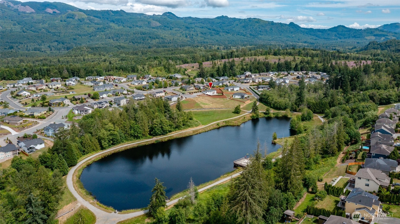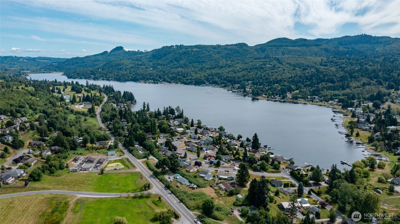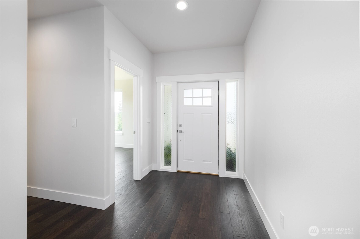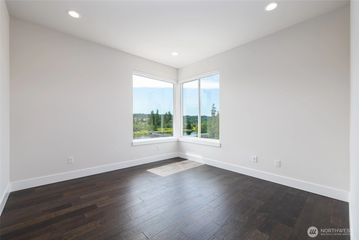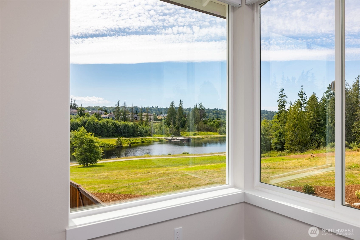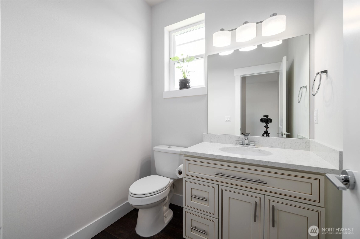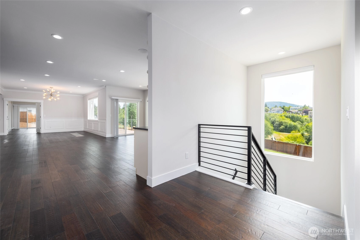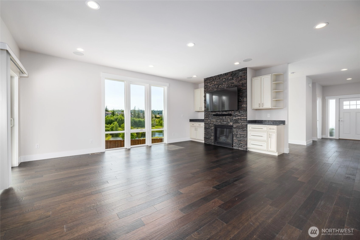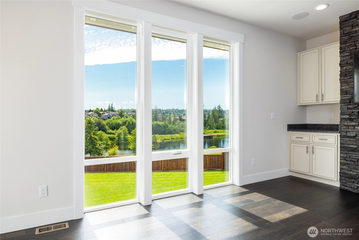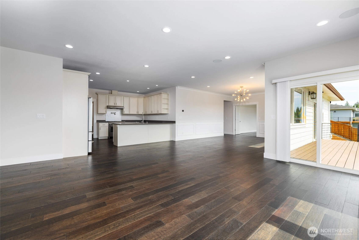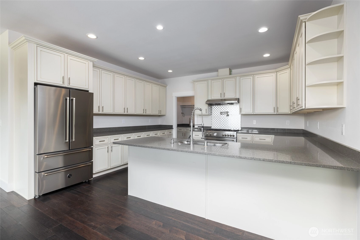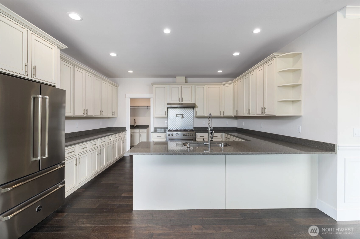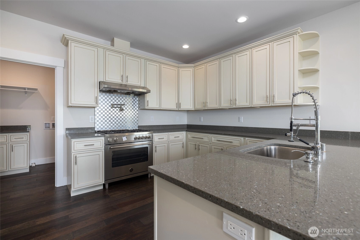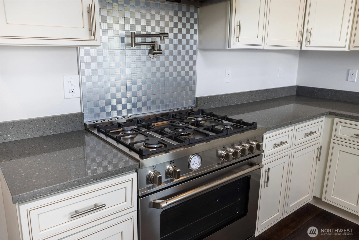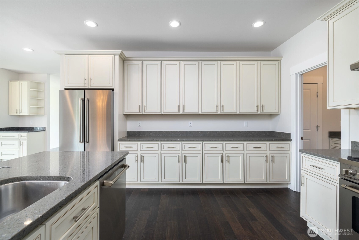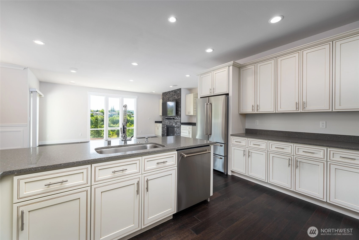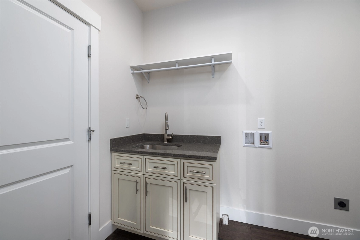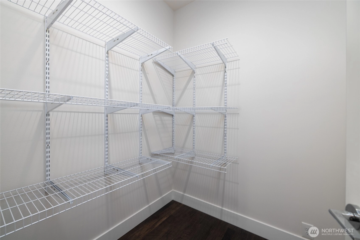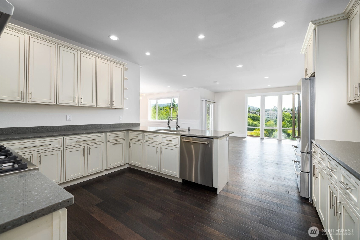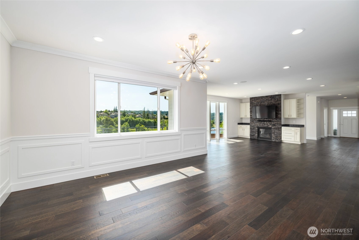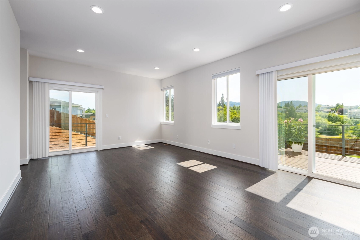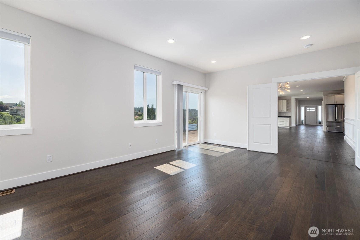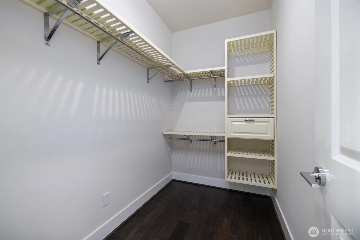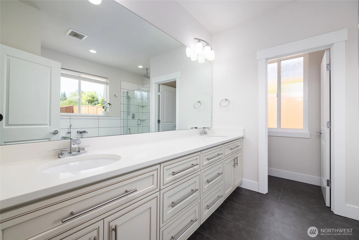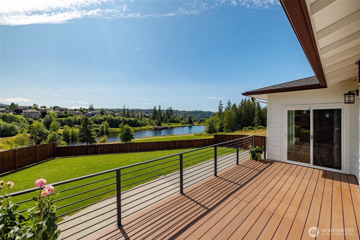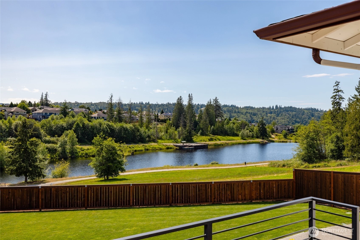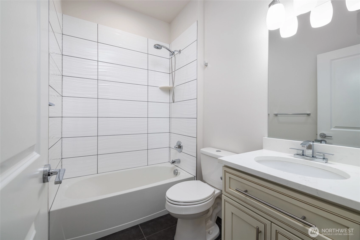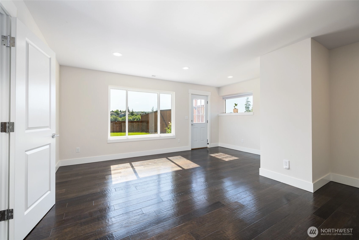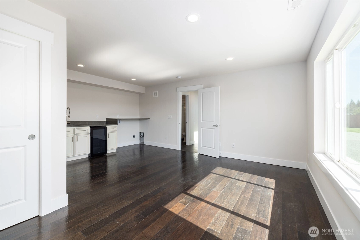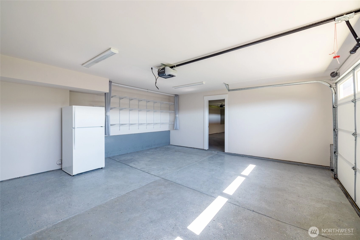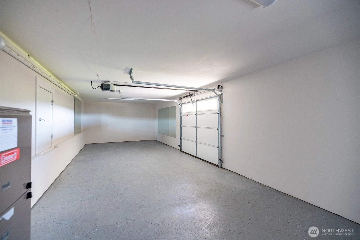- homeHome
- mapHomes For Sale
- Houses Only
- Condos Only
- New Construction
- Waterfront
- Land For Sale
- nature_peopleNeighborhoods
- businessCondo Buildings
Selling with Us
- roofingBuying with Us
About Us
- peopleOur Team
- perm_phone_msgContact Us
- location_cityCity List
- engineeringHome Builder List
- trending_upHome Price Index
- differenceCalculate Value Now
- monitoringAll Stats & Graphs
- starsPopular
- feedArticles
- calculateCalculators
- helpApp Support
- refreshReload App
Version: ...
to
Houses
Townhouses
Condos
Land
Price
to
SQFT
to
Bdrms
to
Baths
to
Lot
to
Yr Built
to
Sold
Listed within...
Listed at least...
Offer Review
New Construction
Waterfront
Short-Sales
REO
Parking
to
Unit Flr
to
Unit Nbr
Types
Listings
Neighborhoods
Complexes
Developments
Cities
Counties
Zip Codes
Neighborhood · Condo · Development
School District
Zip Code
City
County
Builder
Listing Numbers
Broker LAG
Display Settings
Boundary Lines
Labels
View
Sort
For Sale
28 Days Online
$1,250,000
4 Bedrooms
3.25 Bathrooms
2,933 Sqft House
Built 2019
19,602 Sqft Lot
4-Car Garage
HOA Dues $41 / month
Spacious four bedroom rambler on a large fully-fenced Nookachamps Hills view lot! Two fully finished two-car garages plus an additional garage for hobbies, home gym or storage. Primary suite includes a five-piece primary bath with soaking tub. Exterior video cameras and Ring door camera, engineered hardwoods throughout for easy care. Gourmet kitchen with ample storage and walk-in pantry area. Studio/office, guest suite in daylight basement w/separate entry to outside and garage. Expansive sunset, mountain and Otter Pond views with walking trails out your front door! Country living but minutes from Mount Vernon and I-5. Come see.
Offer Review
Will review offers when submitted
Listing source NWMLS MLS #
2403034
Listed by
Jim Glackin,
Windermere RE Skagit Valley
Contact our
Mount Vernon
Real Estate Lead
MAIN
BDRM
BDRM
BDRM
FULL
BATH
BATH
FULL
BATH
BATH
½
BATHLOWER
BDRM
¾
BATH
Jul 03, 2025
Listed
$1,250,000
NWMLS #2403034
Apr 26, 2020
Sold
$628,000
-
StatusFor Sale
-
Price$1,250,000
-
Original PriceSame as current
-
List DateJuly 3, 2025
-
Last Status ChangeJuly 4, 2025
-
Last UpdateJuly 19, 2025
-
Days on Market28 Days
-
Cumulative DOM33 Days
-
$/sqft (Total)$426/sqft
-
$/sqft (Finished)$426/sqft
-
Listing Source
-
MLS Number2403034
-
Listing BrokerJim Glackin
-
Listing OfficeWindermere RE Skagit Valley
-
Principal and Interest$6,553 / month
-
HOA$41 / month
-
Property Taxes$736 / month
-
Homeowners Insurance$119 / month
-
TOTAL$7,449 / month
-
-
based on 20% down($250,000)
-
and a6.85% Interest Rate
-
About:All calculations are estimates only and provided by Mainview LLC. Actual amounts will vary.
-
Sqft (Total)2,933 sqft
-
Sqft (Finished)2,933 sqft
-
Sqft (Unfinished)None
-
Property TypeHouse
-
Sub Type1 Story + Basement
-
Bedrooms4 Bedrooms
-
Bathrooms3.25 Bathrooms
-
Lot19,602 sqft Lot
-
Lot Size SourceAssessor
-
Lot #Unspecified
-
ProjectUnspecified
-
Total Stories2 stories
-
BasementDaylight
Finished -
Sqft SourceAssessor
-
2025 Property Taxes$8,832 / year
-
No Senior Exemption
-
CountySkagit County
-
Parcel #P127753
-
County WebsiteUnspecified
-
County Parcel MapUnspecified
-
County GIS MapUnspecified
-
AboutCounty links provided by Mainview LLC
-
School DistrictSedro Woolley
-
ElementaryBig Lake Elem
-
MiddleUnspecified
-
High SchoolUnspecified
-
HOA Dues$41 / month
-
Fees AssessedAnnually
-
HOA Dues IncludeUnspecified
-
HOA ContactBlue Lake Property Management 360-336-8999
-
Management Contact
-
Community FeaturesCCRs
-
Covered4-Car
-
TypesAttached Garage
RV Parking -
Has GarageYes
-
Nbr of Assigned Spaces4
-
Lake
Mountain(s)
See Remarks
Territorial
-
Year Built2019
-
Home BuilderUnspecified
-
Includes90%+ High Efficiency
Central A/C
Forced Air
-
Includes90%+ High Efficiency
Forced Air
-
FlooringCeramic Tile
Engineered Hardwood -
FeaturesBath Off Primary
Double Pane/Storm Window
Fireplace
French Doors
High Tech Cabling
Security System
Sprinkler System
Walk-In Closet(s)
Walk-In Pantry
Wine/Beverage Refrigerator
-
Lot FeaturesCul-De-Sac
Paved -
Site FeaturesCable TV
Deck
Fenced-Fully
Gas Available
High Speed Internet
Patio
RV Parking
Sprinkler System
-
IncludedDishwasher(s)
Disposal
Refrigerator(s)
Stove(s)/Range(s)
-
3rd Party Approval Required)No
-
Bank Owned (REO)No
-
Complex FHA AvailabilityUnspecified
-
Potential TermsCash Out
Conventional
VA Loan
-
EnergyElectric
Natural Gas -
SewerSewer Connected
-
Water SourcePublic
-
WaterfrontNo
-
Air Conditioning (A/C)Yes
-
Buyer Broker's Compensation2.5%
-
MLS Area #Area 835
-
Number of Photos40
-
Last Modification TimeSaturday, July 19, 2025 3:37 AM
-
System Listing ID5456798
-
First For Sale2025-07-03 19:04:01
Listing details based on information submitted to the MLS GRID as of Saturday, July 19, 2025 3:37 AM.
All data is obtained from various
sources and may not have been verified by broker or MLS GRID. Supplied Open House Information is subject to change without notice. All information should be independently reviewed and verified for accuracy. Properties may or may not be listed by the office/agent presenting the information.
View
Sort
Sharing
For Sale
28 Days Online
$1,250,000
4 BR
3.25 BA
2,933 SQFT
Offer Review: Anytime
NWMLS #2403034.
Jim Glackin,
Windermere RE Skagit Valley
|
Listing information is provided by the listing agent except as follows: BuilderB indicates
that our system has grouped this listing under a home builder name that doesn't match
the name provided
by the listing broker. DevelopmentD indicates
that our system has grouped this listing under a development name that doesn't match the name provided
by the listing broker.

