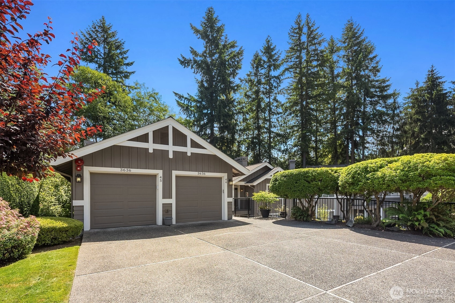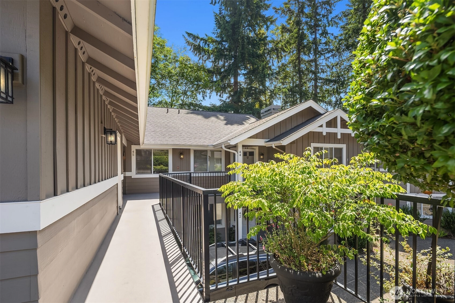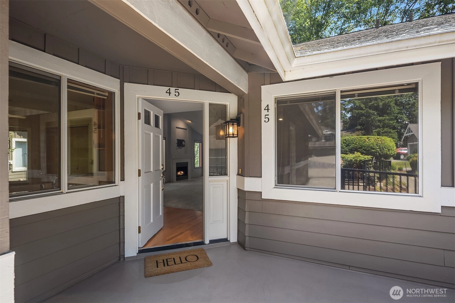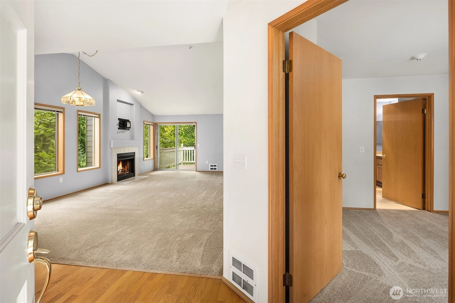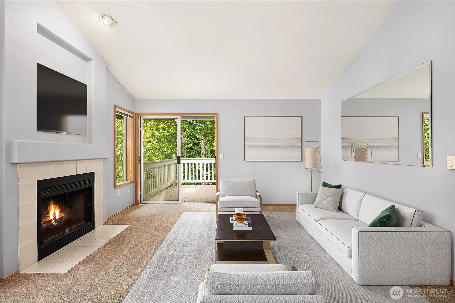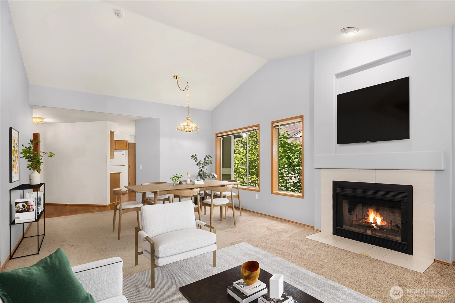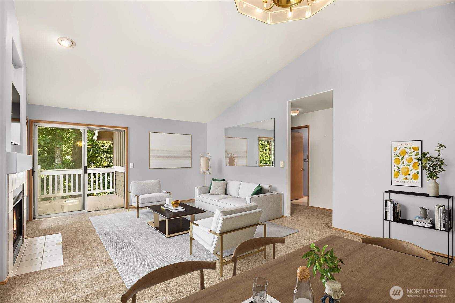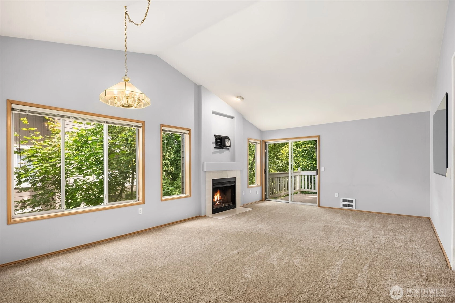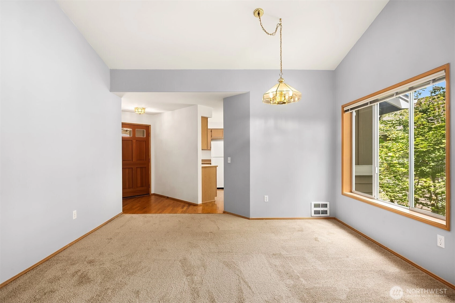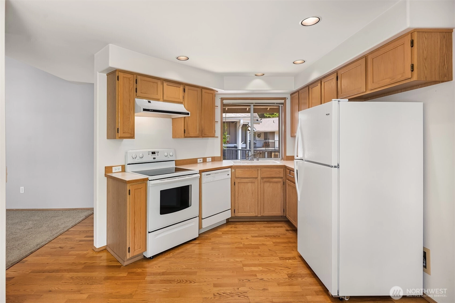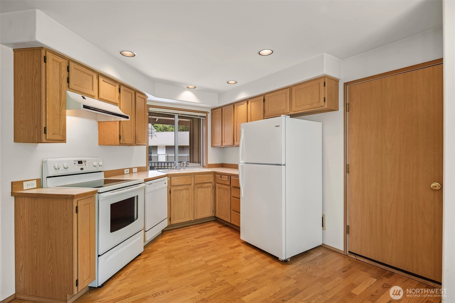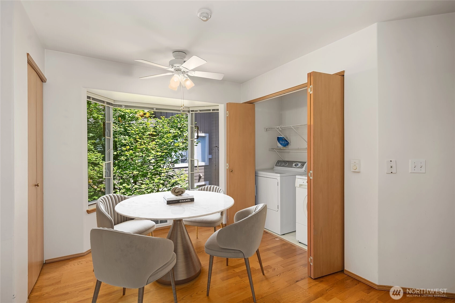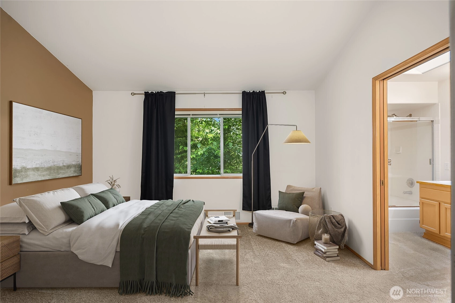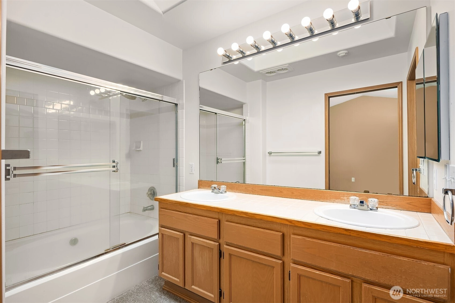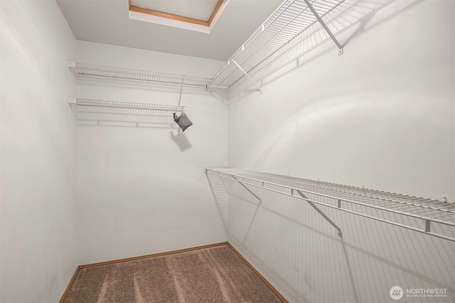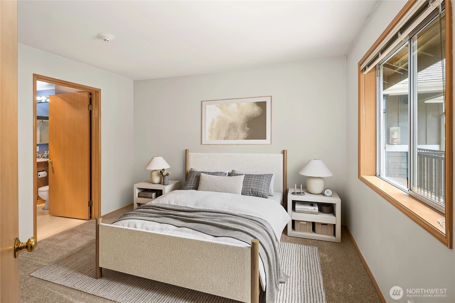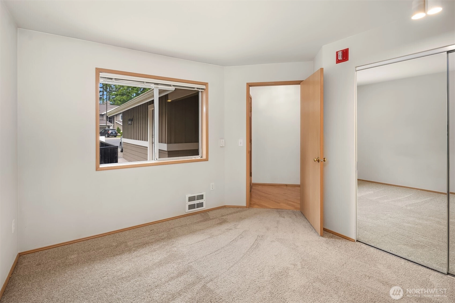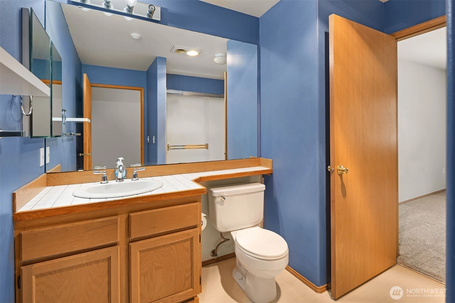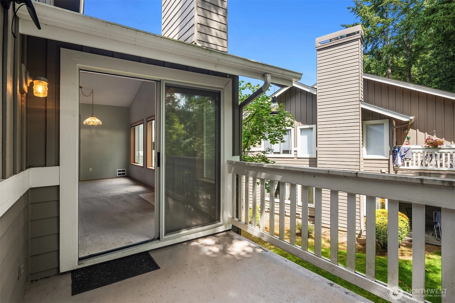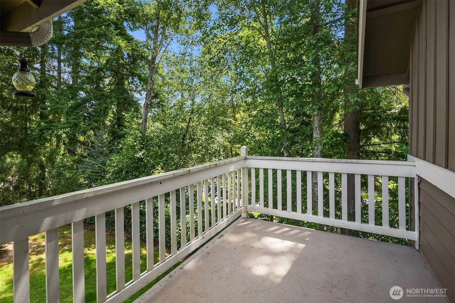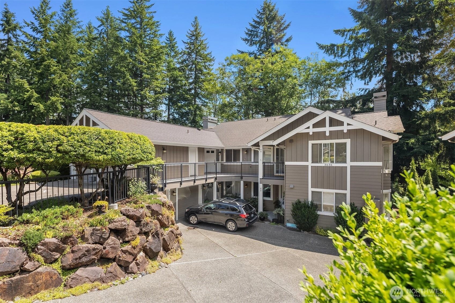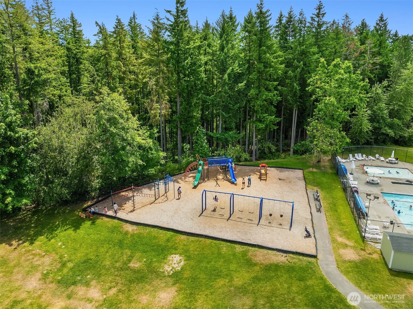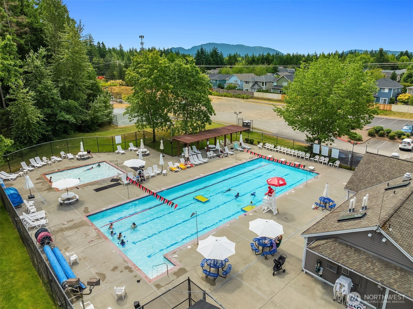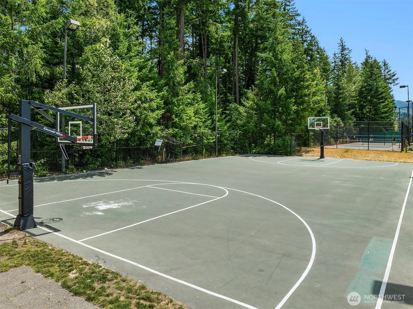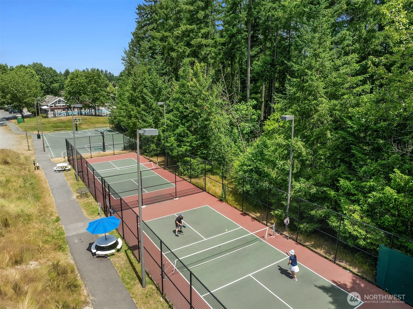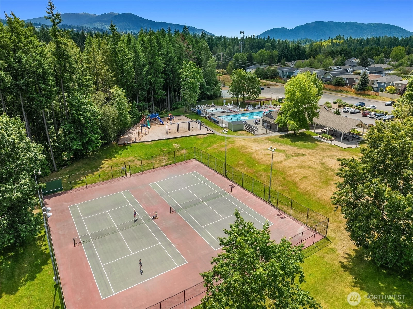- homeHome
- mapHomes For Sale
- Houses Only
- Condos Only
- New Construction
- Waterfront
- Land For Sale
- nature_peopleNeighborhoods
- businessCondo Buildings
Selling with Us
- roofingBuying with Us
About Us
- peopleOur Team
- perm_phone_msgContact Us
- location_cityCity List
- engineeringHome Builder List
- trending_upHome Price Index
- differenceCalculate Value Now
- monitoringAll Stats & Graphs
- starsPopular
- feedArticles
- calculateCalculators
- helpApp Support
- refreshReload App
Version: ...
to
Houses
Townhouses
Condos
Land
Price
to
SQFT
to
Bdrms
to
Baths
to
Lot
to
Yr Built
to
Sold
Listed within...
Listed at least...
Offer Review
New Construction
Waterfront
Short-Sales
REO
Parking
to
Unit Flr
to
Unit Nbr
Types
Listings
Neighborhoods
Complexes
Developments
Cities
Counties
Zip Codes
Neighborhood · Condo · Development
School District
Zip Code
City
County
Builder
Listing Numbers
Broker LAG
Display Settings
Boundary Lines
Labels
View
Sort
Barclay Square /
#45
Sold
Closed October 7, 2025
$540,000
Originally $565,000
2 Bedrooms
2 Bathrooms
1,201 Sqft Townhome
Unit 45
Floor 1
Built 1989
2 Parking Spaces
HOA Dues $608 / month
SALE HISTORY
List price was $565,000The price was later changed to $550,000.
It took 55 days to go pending.
Then 35 days to close at $540,000
Closed at $450/SQFT.
Serene top-floor 1-level townhome in desirable Barclay Square. Kitchen & baths feature clean, well-maintained classic finishes. Vaulted ceilings, skylights & bay windows fill the home with natural light and views of the surrounding NW landscape. 2 beds, 2 baths including primary suite with large walk-in closet & soaking tub. Eating nook with bay window off kitchen, formal dining space and spacious living room, full-size W/D & private peaceful patio. Street-level entry—no stairs—w/direct interior access from private 1-car garage + designated driveway parking. Prime Klahanie location with access to trails, pool, sports courts, clubhouse & shopping. Exceptional opportunity in a quiet, beautifully maintained community.
Offer Review
No offer review date was specified
Project
Barclay Square
Listing source NWMLS MLS #
2404149
Listed by
Jeanette Pop,
Windermere Real Estate/East
Buyer's broker
Tucker Petrzelka,
John L. Scott, Inc.
County Wide
-
InKing County WA
-
prices forTownhomes
-
have changed-5%
-
sinceOct 7, 2025
-
so a sale price of$540,000
-
would be approximately this amount today$513,000
Assumptions: The original sale amount reflected a normal arms length sale. Any major updates would add to the value.
Any damage or deferred maintenance would subtract from the value.
MAIN
BDRM
BDRM
FULL
BATH
BATH
FULL
BATH
BATH
Oct 07, 2025
Sold
$540,000
NWMLS #2404149
Sep 10, 2025
Went Pending
$550,000
NWMLS #2404149
Sep 03, 2025
Went Pending Inspection
$550,000
NWMLS #2404149
Aug 07, 2025
Price Reduction arrow_downward
$550,000
NWMLS #2404149
Jul 09, 2025
Listed
$565,000
NWMLS #2404149
-
Sale Price$540,000
-
Closing DateOctober 7, 2025
-
Last List Price$550,000
-
Original Price$565,000
-
List DateJuly 9, 2025
-
Pending DateSeptember 2, 2025
-
Days to go Pending55 days
-
$/sqft (Total)$450/sqft
-
$/sqft (Finished)$450/sqft
-
Listing Source
-
MLS Number2404149
-
Listing BrokerJeanette Pop
-
Listing OfficeWindermere Real Estate/East
-
Buyer's BrokerTucker Petrzelka
-
Buyer Broker's FirmJohn L. Scott, Inc.
-
Principal and Interest$2,831 / month
-
HOA$608 / month
-
Property Taxes$361 / month
-
Homeowners Insurance$112 / month
-
TOTAL$3,912 / month
-
-
based on 20% down($108,000)
-
and a6.85% Interest Rate
-
About:All calculations are estimates only and provided by Mainview LLC. Actual amounts will vary.
-
Unit #45
-
Unit Floor1
-
Sqft (Total)1,201 sqft
-
Sqft (Finished)Unspecified
-
Sqft (Unfinished)None
-
Property TypeTownhome
-
Sub TypeTownhouse
-
Bedrooms2 Bedrooms
-
Bathrooms2 Bathrooms
-
Lot SizeUnspecified
-
Lot Size SourceUnspecified
-
ProjectBarclay Square
-
Total StoriesUnspecified
-
Sqft SourcePublic Records
-
2025 Property Taxes$4,329 / year
-
No Senior Exemption
-
CountyKing County
-
Parcel #0519900490
-
County Website
-
County Parcel Map
-
County GIS Map
-
AboutCounty links provided by Mainview LLC
-
School DistrictIssaquah
-
ElementaryChallenger Elem
-
MiddleBeaver Lake Mid
-
High SchoolSkyline High
-
HOA Dues$608 / month
-
Fees AssessedMonthly
-
HOA Dues IncludeCommon Area Maintenance
Lawn Service
Road Maintenance
Sewer
Water -
Pets AllowedCats OK
Dogs OK
Subject to Restrictions -
HOA ContactUnspecified
-
Management ContactUnspecified
-
Community FeaturesAthletic Court
Club House
Outside Entry
Playground
Pool
Trail(s)
-
NameBarclay Square
-
Units in Complex64
-
Units in Building4
-
Stories in Building2
-
Covered1-Car
-
TypesIndividual Garage
-
Has GarageYes
-
Nbr of Assigned Spaces2
-
Parking Space InfoDriveway
-
Territorial
-
Year Built1989
-
Home BuilderUnspecified
-
IncludesNone
-
IncludesWall Unit(s)
-
FlooringHardwood
Vinyl
Carpet -
FeaturesCooking-Electric
Dryer-Electric
End Unit
Fireplace
Primary Bathroom
Top Floor
Walk-In Closet(s)
Washer
Water Heater
-
Lot FeaturesCul-De-Sac
Curbs
Paved
Sidewalk
-
IncludedDishwasher(s)
Refrigerator(s)
Stove(s)/Range(s)
-
Bank Owned (REO)No
-
EnergyElectric
-
WaterfrontNo
-
Air Conditioning (A/C)No
-
Buyer Broker's Compensation3%
-
MLS Area #Area 540
-
Number of Photos26
-
Last Modification TimeFriday, November 7, 2025 4:03 AM
-
System Listing ID5457906
-
Closed2025-10-07 14:04:02
-
Pending Or Ctg2025-09-10 16:34:51
-
Price Reduction2025-08-07 11:17:04
-
First For Sale2025-07-09 04:05:22
Listing details based on information submitted to the MLS GRID as of Friday, November 7, 2025 4:03 AM.
All data is obtained from various
sources and may not have been verified by broker or MLS GRID. Supplied Open House Information is subject to change without notice. All information should be independently reviewed and verified for accuracy. Properties may or may not be listed by the office/agent presenting the information.
View
Sort
Sharing
Sold
October 7, 2025
$540,000
$550,000
2 BR
2 BA
1,201 SQFT
NWMLS #2404149.
Jeanette Pop,
Windermere Real Estate/East
|
Listing information is provided by the listing agent except as follows: BuilderB indicates
that our system has grouped this listing under a home builder name that doesn't match
the name provided
by the listing broker. DevelopmentD indicates
that our system has grouped this listing under a development name that doesn't match the name provided
by the listing broker.

