- homeHome
- mapHomes For Sale
- Houses Only
- Condos Only
- New Construction
- Waterfront
- Land For Sale
- nature_peopleNeighborhoods
- businessCondo Buildings
Selling with Us
- roofingBuying with Us
About Us
- peopleOur Team
- perm_phone_msgContact Us
- location_cityCity List
- engineeringHome Builder List
- trending_upHome Price Index
- differenceCalculate Value Now
- monitoringAll Stats & Graphs
- starsPopular
- feedArticles
- calculateCalculators
- helpApp Support
- refreshReload App
Version: ...
to
Houses
Townhouses
Condos
Land
Price
to
SQFT
to
Bdrms
to
Baths
to
Lot
to
Yr Built
to
Sold
Listed within...
Listed at least...
Offer Review
New Construction
Waterfront
Short-Sales
REO
Parking
to
Unit Flr
to
Unit Nbr
Types
Listings
Neighborhoods
Complexes
Developments
Cities
Counties
Zip Codes
Neighborhood · Condo · Development
School District
Zip Code
City
County
Builder
Listing Numbers
Broker LAG
Display Settings
Boundary Lines
Labels
View
Sort
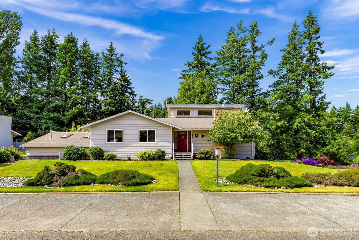
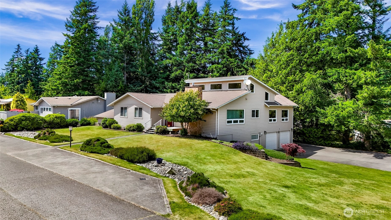
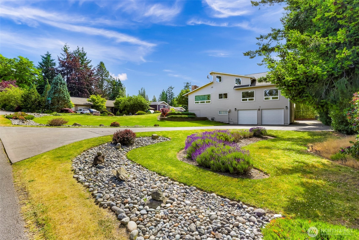
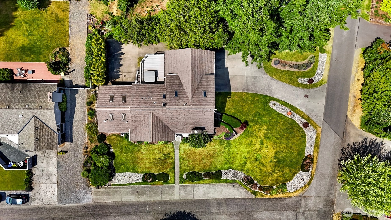
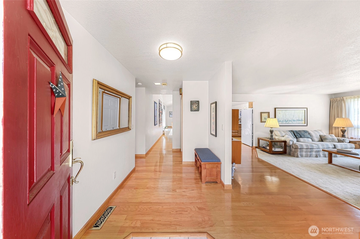
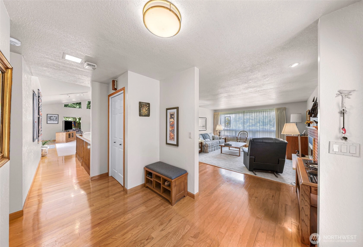
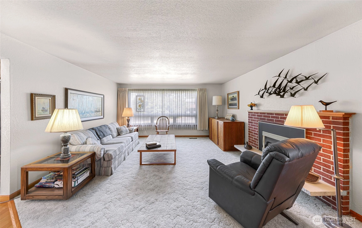
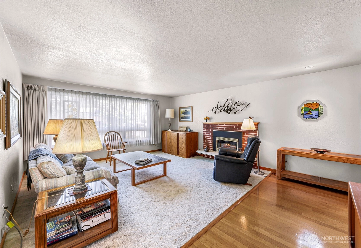
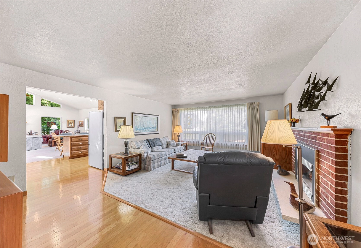
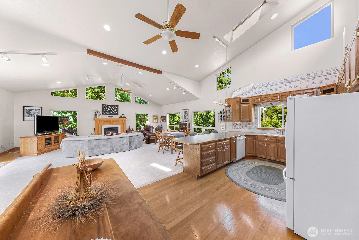
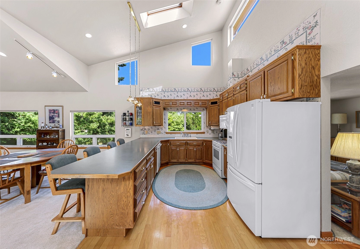
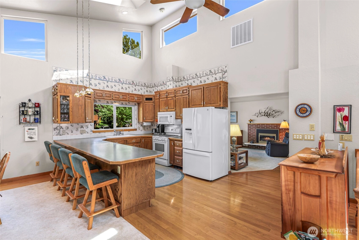
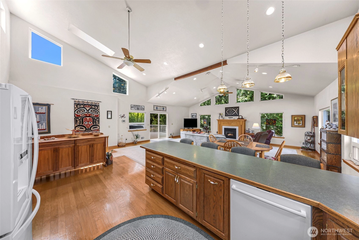
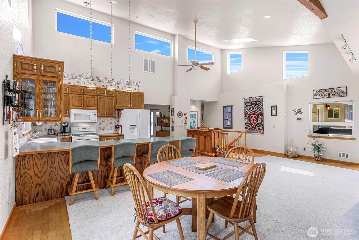
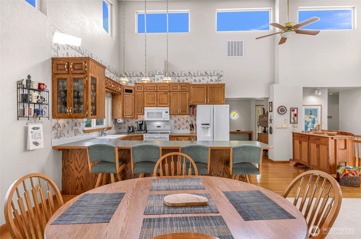
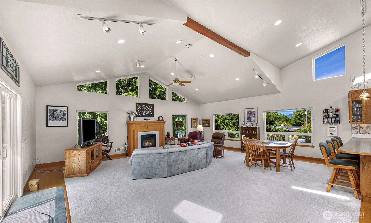
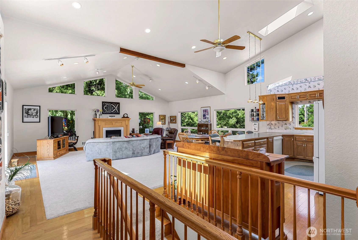
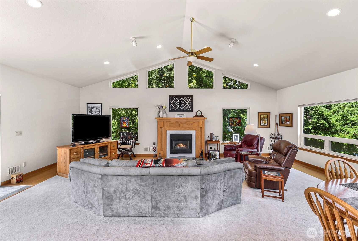
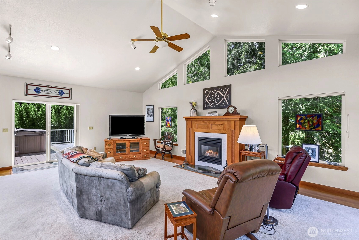
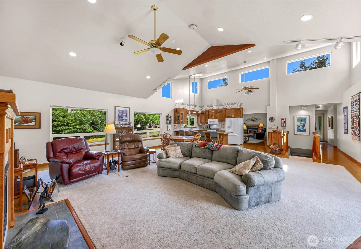
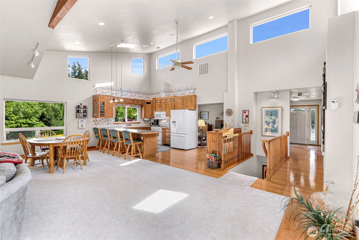
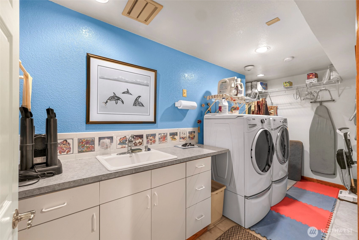
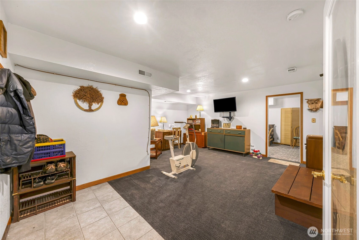
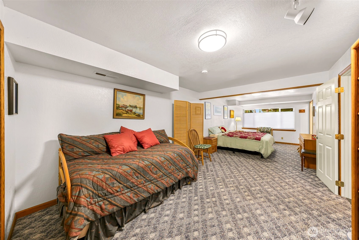
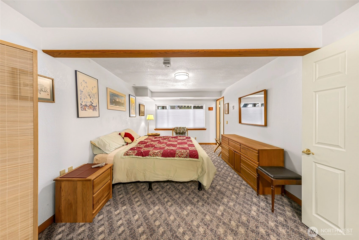
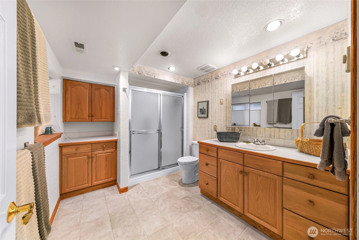
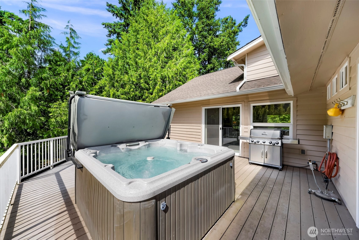
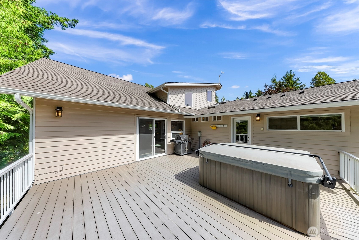
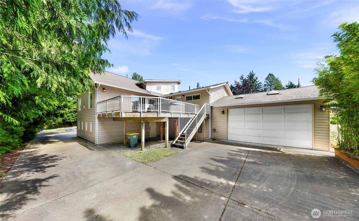
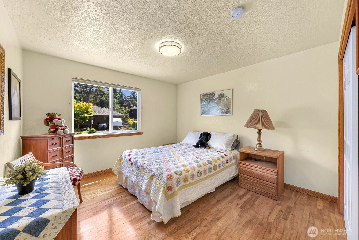
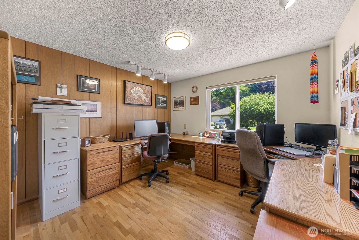
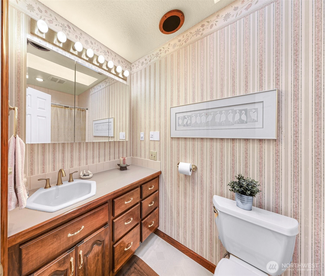
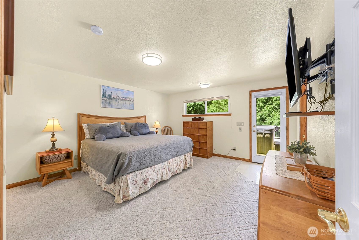
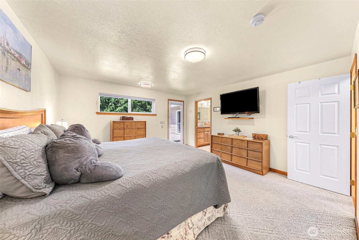
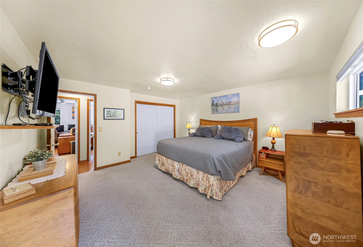
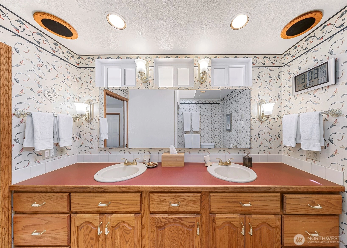
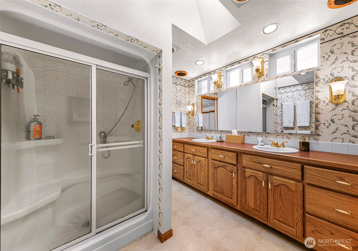
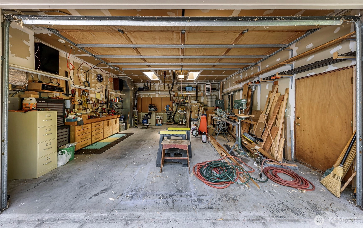
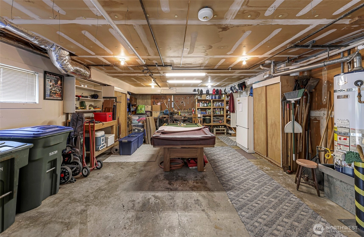
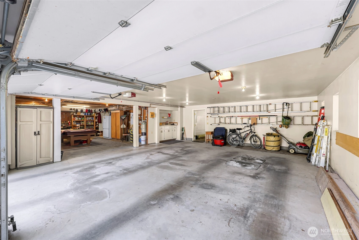
Sold
Closed August 29, 2025
$1,065,000
Originally $1,300,000
4 Bedrooms
2.5 Bathrooms
3,199 Sqft House
Built 1967
13,504 Sqft Lot
4-Car Garage
SALE HISTORY
List price was $1,300,000The price was later changed to $1,200,000.
It took 19 days to go pending.
Then 32 days to close at $1,065,000
Closed at $333/SQFT.
Welcome to the heart of Edgemoor! This classic home offers nearly 3,200 sq ft of well-designed living space, including a massive great room, 4 bedrooms with 2 spacious primary suites and 3 bathrooms. Enjoy main-level living on a sunny, oversized corner lot, just one block from Bayside Swimming Club. Features include a large deck with hot tub, remote-controlled skylights, irrigation system, water filtration system, and RV parking. The property also boasts an oversized garage and two separate shops—one of which is heated—perfect for hobbies, storage, or home projects. Bright and welcoming throughout, this home is a rare opportunity in one of Bellingham’s most desirable neighborhoods!
Offer Review
No offer review date was specified
Listing source NWMLS MLS #
2403808
Listed by
Don Hale,
Keller Williams Western Realty
Rick Lopes, Keller Williams Western Realty
Buyer's broker
Josh Shiflett,
Windermere Real Estate Whatcom
Contact our
Bellingham
Real Estate Lead
Assumptions: The original sale amount reflected a normal arms length sale. Any major updates would add to the value.
Any damage or deferred maintenance would subtract from the value.
MAIN
BDRM
BDRM
BDRM
FULL
BATH
BATH
¾
BATHLOWER
BDRM
¾
BATH
Aug 29, 2025
Sold
$1,065,000
NWMLS #2403808
Aug 06, 2025
Went Pending
$1,200,000
NWMLS #2403808
Jul 29, 2025
Went Pending Inspection
$1,200,000
NWMLS #2403808
Jul 18, 2025
Price Reduction arrow_downward
$1,200,000
NWMLS #2403808
Jul 09, 2025
Listed
$1,300,000
NWMLS #2403808
-
Sale Price$1,065,000
-
Closing DateAugust 29, 2025
-
Last List Price$1,200,000
-
Original Price$1,300,000
-
List DateJuly 9, 2025
-
Pending DateJuly 28, 2025
-
Days to go Pending19 days
-
$/sqft (Total)$333/sqft
-
$/sqft (Finished)$333/sqft
-
Listing Source
-
MLS Number2403808
-
Listing BrokerDon Hale
-
Listing OfficeKeller Williams Western Realty
-
Buyer's BrokerJosh Shiflett
-
Buyer Broker's FirmWindermere Real Estate Whatcom
-
Principal and Interest$5,583 / month
-
Property Taxes$712 / month
-
Homeowners Insurance$208 / month
-
TOTAL$6,503 / month
-
-
based on 20% down($213,000)
-
and a6.85% Interest Rate
-
About:All calculations are estimates only and provided by Mainview LLC. Actual amounts will vary.
-
Sqft (Total)3,199 sqft
-
Sqft (Finished)3,199 sqft
-
Sqft (Unfinished)None
-
Property TypeHouse
-
Sub Type1 Story + Basement
-
Bedrooms4 Bedrooms
-
Bathrooms2.5 Bathrooms
-
Lot13,504 sqft Lot
-
Lot Size SourceRealist
-
Lot #Unspecified
-
ProjectHalley Rep
-
Total Stories2 stories
-
BasementFinished
-
Sqft SourceRealist
-
2025 Property Taxes$8,544 / year
-
No Senior Exemption
-
CountyWhatcom County
-
Parcel #3702120582240000
-
County WebsiteUnspecified
-
County Parcel MapUnspecified
-
County GIS MapUnspecified
-
AboutCounty links provided by Mainview LLC
-
School DistrictBellingham
-
ElementaryLowell Elem
-
MiddleFairhaven Mid
-
High SchoolSehome High
-
HOA DuesUnspecified
-
Fees AssessedUnspecified
-
HOA Dues IncludeUnspecified
-
HOA ContactUnspecified
-
Management ContactUnspecified
-
Covered4-Car
-
TypesDriveway
Attached Garage
RV Parking -
Has GarageYes
-
Nbr of Assigned Spaces4
-
Territorial
-
Year Built1967
-
Home BuilderUnspecified
-
Includes90%+ High Efficiency
Central A/C
-
Includes90%+ High Efficiency
Fireplace Insert
Forced Air
Hot Water Recirc Pump
-
FlooringHardwood
Vinyl
Carpet -
FeaturesSecond Primary Bedroom
Bath Off Primary
Built-In Vacuum
Ceiling Fan(s)
Double Pane/Storm Window
Fireplace
High Tech Cabling
Hot Tub/Spa
Skylight(s)
Vaulted Ceiling(s)
Water Heater
-
Lot FeaturesCorner Lot
Paved -
Site FeaturesCable TV
Deck
Fenced-Partially
Gas Available
High Speed Internet
Hot Tub/Spa
Irrigation
Patio
RV Parking
Shop
Sprinkler System
-
IncludedDishwasher(s)
Disposal
Dryer(s)
Microwave(s)
Refrigerator(s)
Stove(s)/Range(s)
Washer(s)
-
Bank Owned (REO)No
-
EnergyElectric
Natural Gas -
SewerSewer Connected
-
Water SourcePublic
-
WaterfrontNo
-
Air Conditioning (A/C)Yes
-
Buyer Broker's Compensation2.5%
-
MLS Area #Area 860
-
Number of Photos40
-
Last Modification TimeMonday, September 29, 2025 4:05 AM
-
System Listing ID5457942
-
Closed2025-08-29 17:00:33
-
Pending Or Ctg2025-08-06 09:47:53
-
Price Reduction2025-07-18 08:30:49
-
First For Sale2025-07-09 08:09:31
Listing details based on information submitted to the MLS GRID as of Monday, September 29, 2025 4:05 AM.
All data is obtained from various
sources and may not have been verified by broker or MLS GRID. Supplied Open House Information is subject to change without notice. All information should be independently reviewed and verified for accuracy. Properties may or may not be listed by the office/agent presenting the information.
View
Sort
Sharing
Sold
August 29, 2025
$1,065,000
$1,200,000
4 BR
2.5 BA
3,199 SQFT
NWMLS #2403808.
Don Hale,
Keller Williams Western Realty
|
Listing information is provided by the listing agent except as follows: BuilderB indicates
that our system has grouped this listing under a home builder name that doesn't match
the name provided
by the listing broker. DevelopmentD indicates
that our system has grouped this listing under a development name that doesn't match the name provided
by the listing broker.


