- homeHome
- mapHomes For Sale
- Houses Only
- Condos Only
- New Construction
- Waterfront
- Land For Sale
- nature_peopleNeighborhoods
- businessCondo Buildings
Selling with Us
- roofingBuying with Us
About Us
- peopleOur Team
- perm_phone_msgContact Us
- location_cityCity List
- engineeringHome Builder List
- trending_upHome Price Index
- differenceCalculate Value Now
- monitoringAll Stats & Graphs
- starsPopular
- feedArticles
- calculateCalculators
- helpApp Support
- refreshReload App
Version: ...
to
Houses
Townhouses
Condos
Land
Price
to
SQFT
to
Bdrms
to
Baths
to
Lot
to
Yr Built
to
Sold
Listed within...
Listed at least...
Offer Review
New Construction
Waterfront
Short-Sales
REO
Parking
to
Unit Flr
to
Unit Nbr
Types
Listings
Neighborhoods
Complexes
Developments
Cities
Counties
Zip Codes
Neighborhood · Condo · Development
School District
Zip Code
City
County
Builder
Listing Numbers
Broker LAG
Display Settings
Boundary Lines
Labels
View
Sort
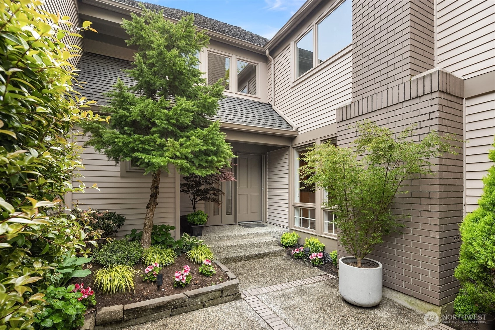
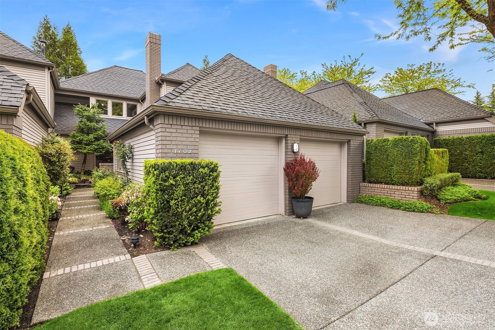
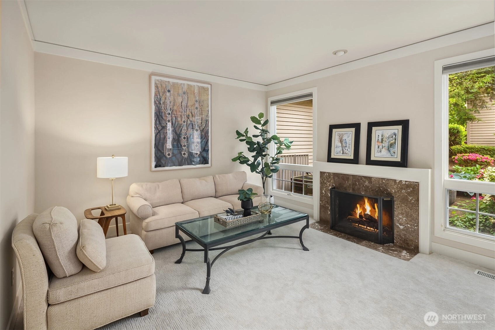
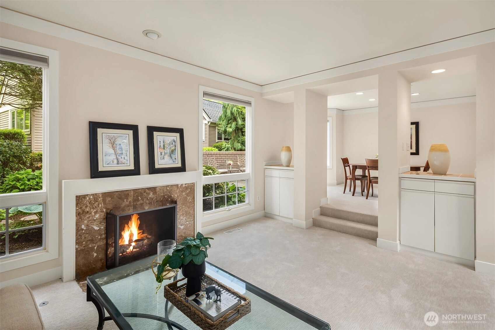
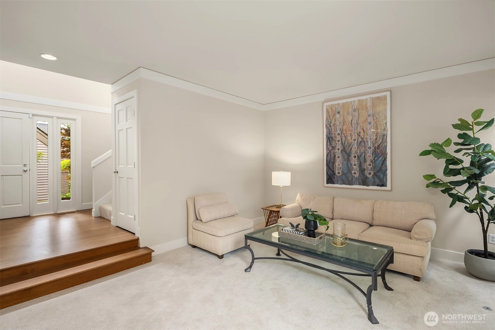
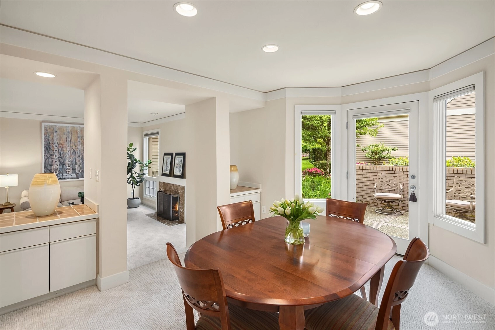
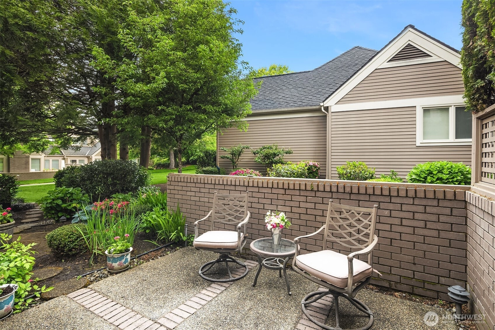
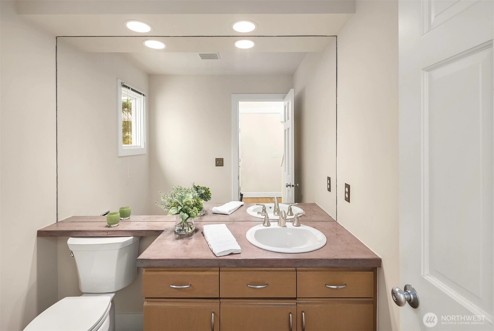
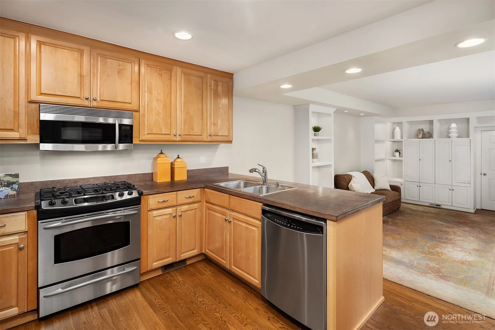
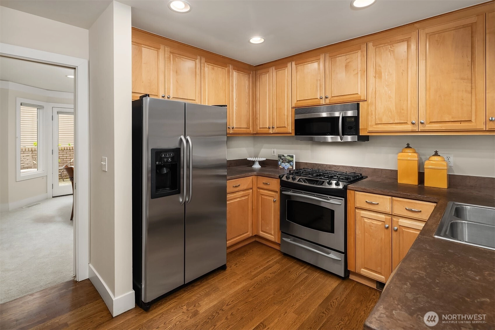
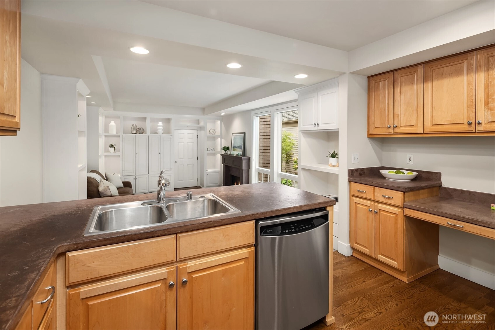
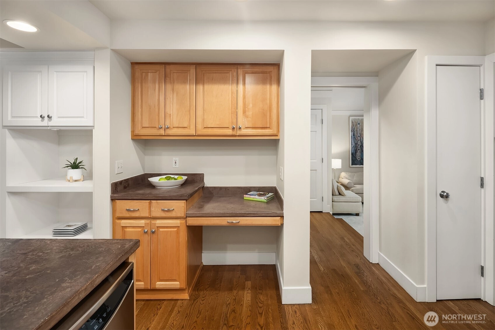
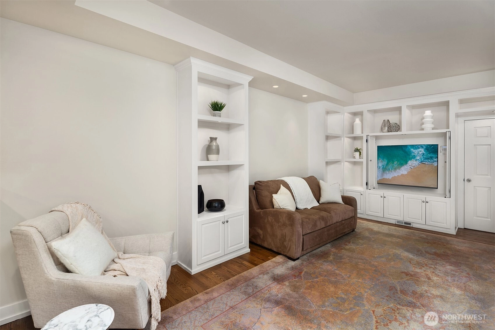
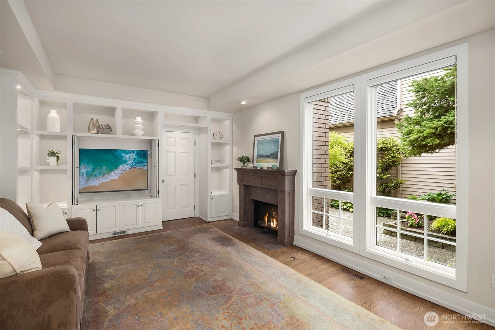
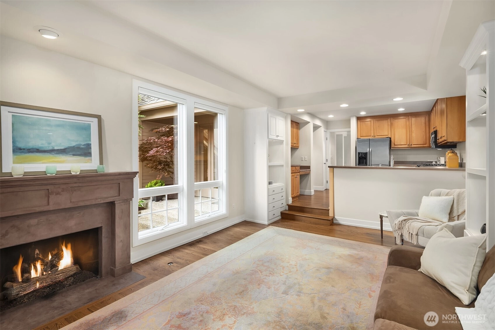
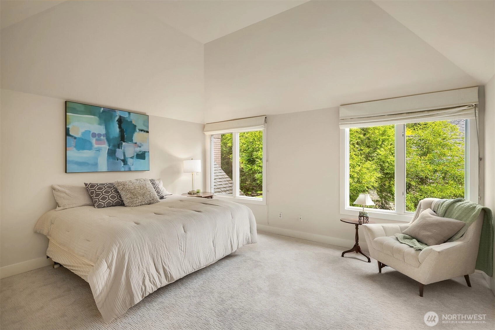
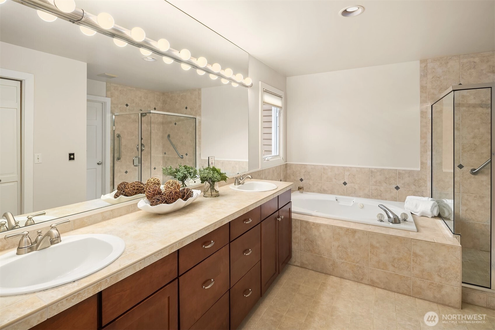
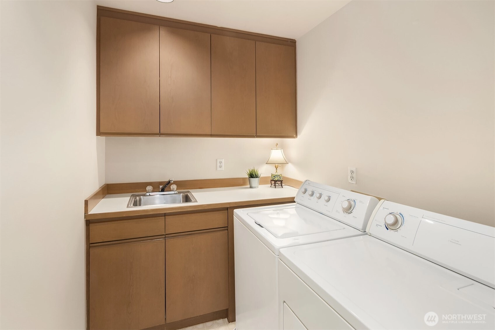
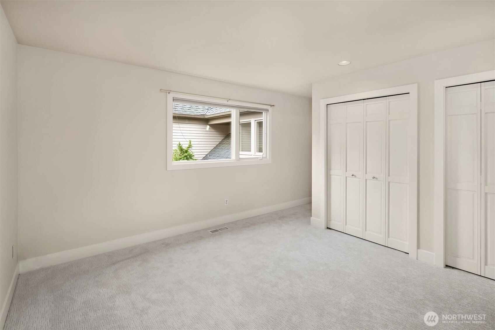
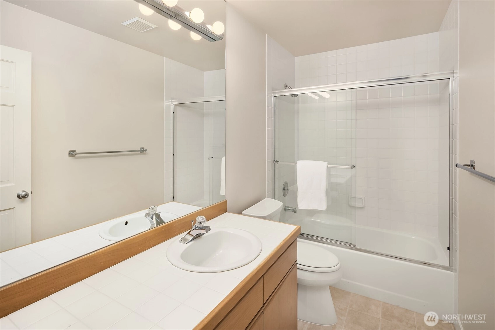
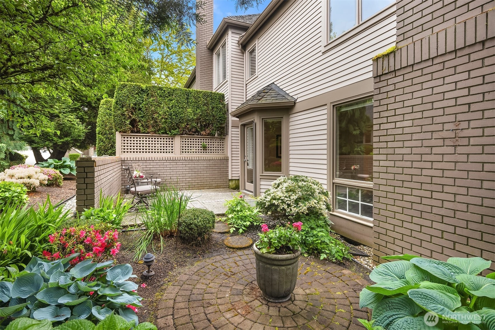
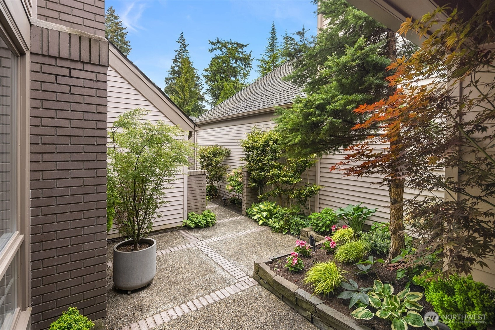

Sold
Closed August 6, 2025
$1,600,000
2 Bedrooms
2.5 Bathrooms
1,861 Sqft Townhome
Built 1987
No assigned parking spaces
HOA Dues $1,008 / month
SALE HISTORY
List price was $1,620,000It took 9 days to go pending.
Then 19 days to close at $1,600,000
Closed at $860/SQFT.
Welcome to the serene & beautifully maintained Devonshire community. Step inside to a bright & spacious living area featuring vaulted ceilings, large windows & two cozy fireplaces. The open floor plan seamlessly connects the main level living & dining spaces to a well appointed kitchen w/breakfast nook & family room. Upstairs enjoy a spacious primary suite w/walk-in closet & ensuite bathroom w/dual vanities & soaking tub. Addtl generous bedroom w/full bath, ideal for home office, hobby room or guests, & laundry room completes the package. Enjoy a private patio w/lush landscaping for morning coffee or alfresco dining. Generous 2 car attached garage. Minutes from DT Bellevue, shopping, dining, parks & top rated schools. This is your chance!
Offer Review
No offer review date was specified
Project
Devonshire
Listing source NWMLS MLS #
2405814
Listed by
Anna F. Riley,
Windermere Real Estate/East
Denise Niles, Windermere Real Estate/East
Buyer's broker
Garrett E. Breda,
Wilson Realty Exchange, Inc.
County Wide
-
InKing County WA
-
prices forTownhomes
-
have changed-8%
-
sinceAug 6, 2025
-
so a sale price of$1,600,000
-
would be approximately this amount today$1,472,000
City Wide
-
InBellevue WA
-
prices forTownhomes
-
have changed-9%
-
sinceAug 6, 2025
-
so a sale price of$1,600,000
-
would be approximately this amount today$1,456,000
Assumptions: The original sale amount reflected a normal arms length sale. Any major updates would add to the value.
Any damage or deferred maintenance would subtract from the value.
SECOND
BDRM
BDRM
FULL
BATH
BATH
FULL
BATH
BATH
MAIN
½
BATH
Aug 06, 2025
Sold
$1,600,000
NWMLS #2405814
Aug 06, 2025
Sold
$1,600,000
NWMLS #2404676
Jul 18, 2025
Went Pending
$1,620,000
NWMLS #2404676
Jul 18, 2025
Went Pending
$1,620,000
NWMLS #2405814
Jul 10, 2025
Listed
$1,620,000
NWMLS #2405814
Jul 09, 2025
Listed
$1,620,000
NWMLS #2404676
Jun 06, 2025
Listed
$1,710,000
NWMLS #2389247
Jun 06, 2025
Listed
$1,710,000
NWMLS #2388935
May 16, 2025
Listed
$1,800,000
NWMLS #2377683
May 16, 2025
Listed
$1,800,000
NWMLS #2375323
-
Sale Price$1,600,000
-
Closing DateAugust 6, 2025
-
Last List Price$1,620,000
-
Original PriceSame
-
List DateJuly 9, 2025
-
Pending DateJuly 18, 2025
-
Days to go Pending9 days
-
$/sqft (Total)$860/sqft
-
$/sqft (Finished)$860/sqft
-
Listing Source
-
MLS Number2405814
-
Listing BrokerAnna F. Riley
-
Listing OfficeWindermere Real Estate/East
-
Buyer's BrokerGarrett E. Breda
-
Buyer Broker's FirmWilson Realty Exchange, Inc.
-
Principal and Interest$8,387 / month
-
HOA$1,008 / month
-
Property Taxes$884 / month
-
Homeowners Insurance$306 / month
-
TOTAL$10,585 / month
-
-
based on 20% down($320,000)
-
and a6.85% Interest Rate
-
About:All calculations are estimates only and provided by Mainview LLC. Actual amounts will vary.
-
Unit #Unspecified
-
Unit Floor0
-
Sqft (Total)1,861 sqft
-
Sqft (Finished)Unspecified
-
Sqft (Unfinished)None
-
Property TypeTownhome
-
Sub TypeTownhouse
-
Bedrooms2 Bedrooms
-
Bathrooms2.5 Bathrooms
-
Lot1 sqft Lot
-
Lot Size SourceUnavailable
-
ProjectDevonshire
-
Total StoriesUnspecified
-
Sqft SourceRealist
-
2025 Property Taxes$10,608 / year
-
No Senior Exemption
-
CountyKing County
-
Parcel #7698250030
-
County Website
-
County Parcel Map
-
County GIS Map
-
AboutCounty links provided by Mainview LLC
-
School DistrictBellevue
-
ElementaryClyde Hill Elem
-
MiddleChinook Mid
-
High SchoolBellevue High
-
HOA Dues$1,008 / month
-
Fees AssessedMonthly
-
HOA Dues IncludeCommon Area Maintenance
Earthquake Insurance
Lawn Service
Road Maintenance
Sewer
Water -
Pets AllowedSubject to Restrictions
-
HOA ContactUnspecified
-
Management ContactUnspecified
-
Community FeaturesGated
High Speed Int Avail
Trail(s)
-
NameDevonshire
-
Units in Complex48
-
Units in Building2
-
Stories in Building2
-
Covered2-Car
-
TypesIndividual Garage
-
Has GarageYes
-
Nbr of Assigned SpacesUnspecified
-
Parking Space InfoUnspecified
-
Territorial
-
Year Built1987
-
Home BuilderUnspecified
-
IncludesCentral A/C
-
IncludesForced Air
Heat Pump
-
FlooringHardwood
Laminate
Carpet -
FeaturesCooking-Gas
Dryer-Electric
Fireplace
Washer
Water Heater
-
Lot FeaturesPaved
Sidewalk
-
IncludedDishwasher(s)
Disposal
Dryer(s)
Microwave(s)
Refrigerator(s)
Stove(s)/Range(s)
Washer(s)
-
Bank Owned (REO)No
-
EnergyElectric
Natural Gas
-
WaterfrontNo
-
Air Conditioning (A/C)Yes
-
Buyer Broker's Compensation2.5%
-
MLS Area #Area 520
-
Number of Photos23
-
Last Modification TimeSaturday, September 6, 2025 4:03 AM
-
System Listing ID5458800
-
Closed2025-08-06 09:47:51
-
Pending Or Ctg2025-07-18 17:54:05
-
First For Sale2025-07-10 11:58:43
Listing details based on information submitted to the MLS GRID as of Saturday, September 6, 2025 4:03 AM.
All data is obtained from various
sources and may not have been verified by broker or MLS GRID. Supplied Open House Information is subject to change without notice. All information should be independently reviewed and verified for accuracy. Properties may or may not be listed by the office/agent presenting the information.
View
Sort
Sharing
Sold
August 6, 2025
$1,600,000
$1,620,000
2 BR
2.5 BA
1,861 SQFT
NWMLS #2405814.
Anna F. Riley,
Windermere Real Estate/East
|
Listing information is provided by the listing agent except as follows: BuilderB indicates
that our system has grouped this listing under a home builder name that doesn't match
the name provided
by the listing broker. DevelopmentD indicates
that our system has grouped this listing under a development name that doesn't match the name provided
by the listing broker.



