- homeHome
- mapHomes For Sale
- Houses Only
- Condos Only
- New Construction
- Waterfront
- Land For Sale
- nature_peopleNeighborhoods
- businessCondo Buildings
Selling with Us
- roofingBuying with Us
About Us
- peopleOur Team
- perm_phone_msgContact Us
- location_cityCity List
- engineeringHome Builder List
- trending_upHome Price Index
- differenceCalculate Value Now
- monitoringAll Stats & Graphs
- starsPopular
- feedArticles
- calculateCalculators
- helpApp Support
- refreshReload App
Version: ...
to
Houses
Townhouses
Condos
Land
Price
to
SQFT
to
Bdrms
to
Baths
to
Lot
to
Yr Built
to
Sold
Listed within...
Listed at least...
Offer Review
New Construction
Waterfront
Short-Sales
REO
Parking
to
Unit Flr
to
Unit Nbr
Types
Listings
Neighborhoods
Complexes
Developments
Cities
Counties
Zip Codes
Neighborhood · Condo · Development
School District
Zip Code
City
County
Builder
Listing Numbers
Broker LAG
Display Settings
Boundary Lines
Labels
View
Sort
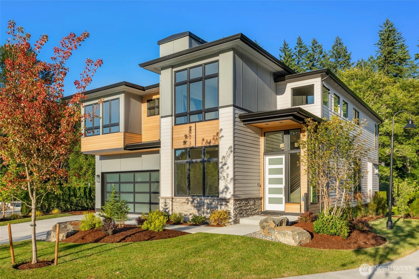
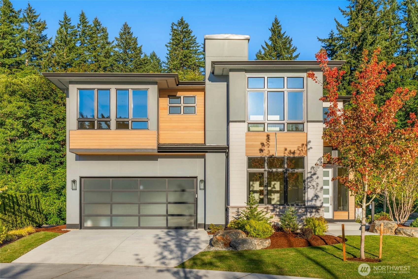
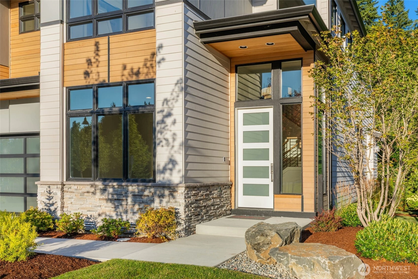
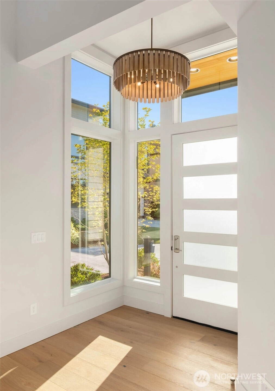
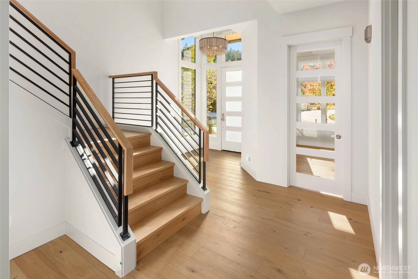
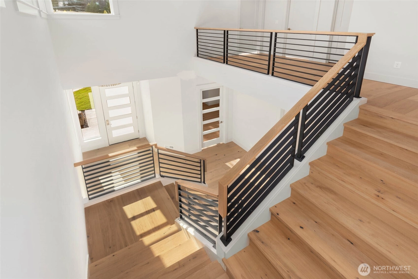
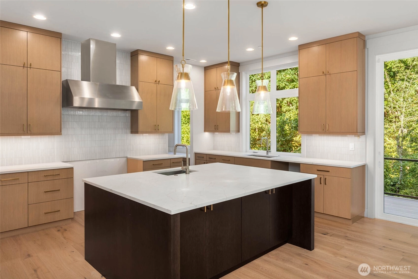
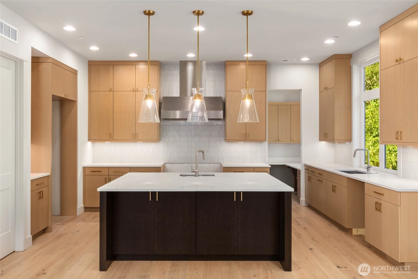
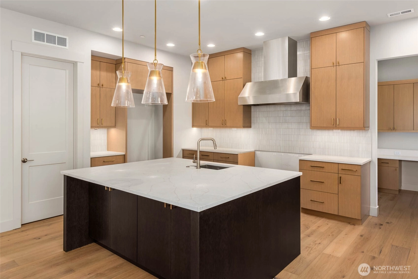
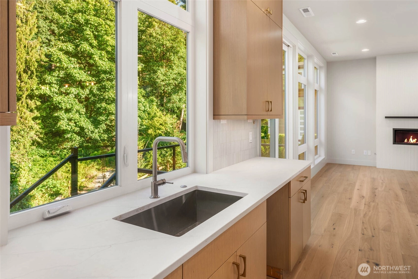
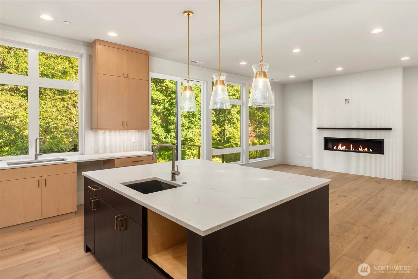
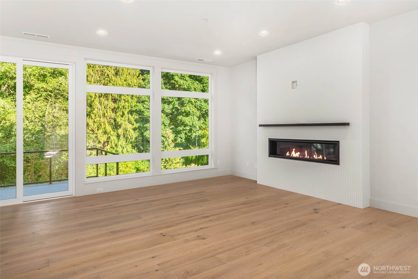
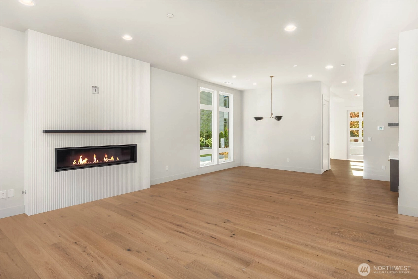
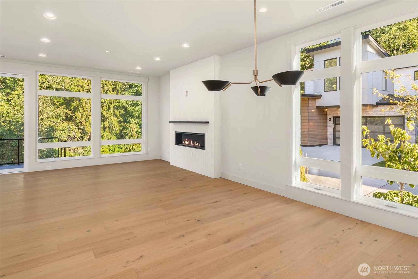
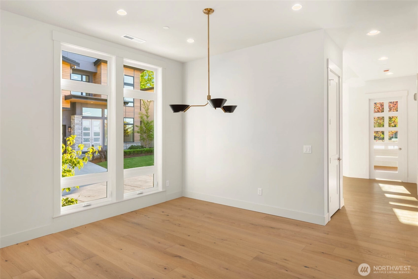
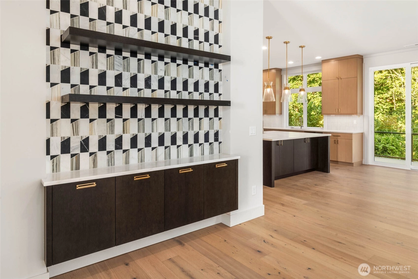
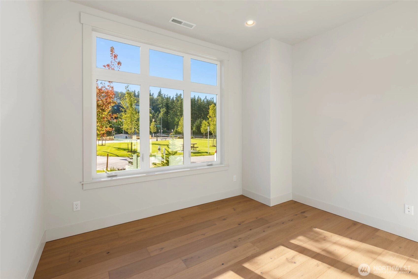
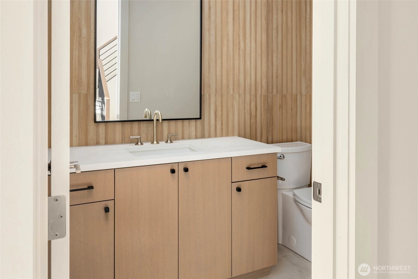
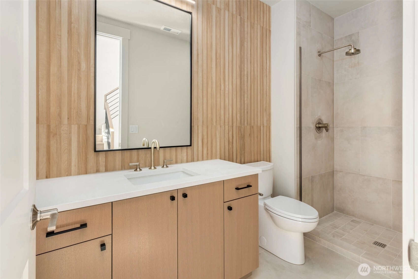
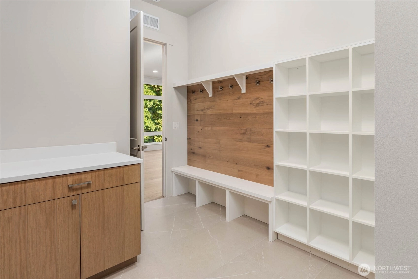
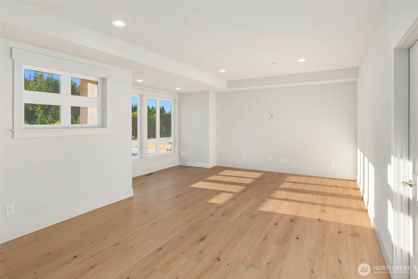
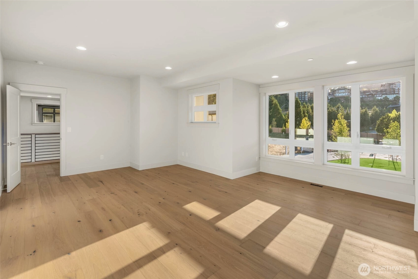
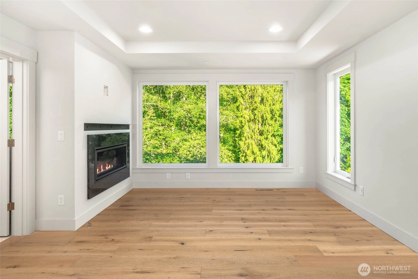
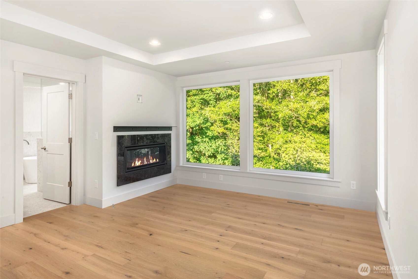
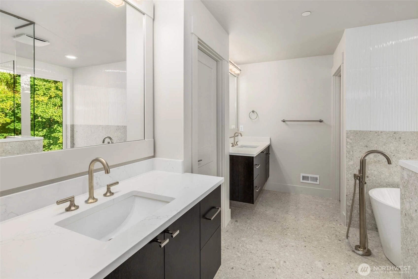
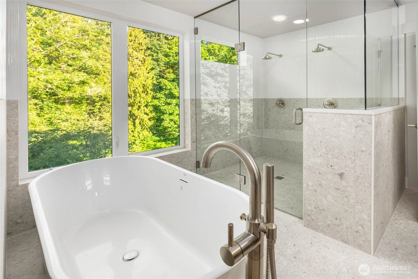
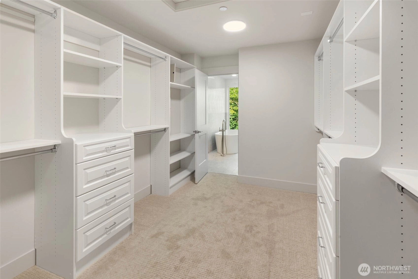
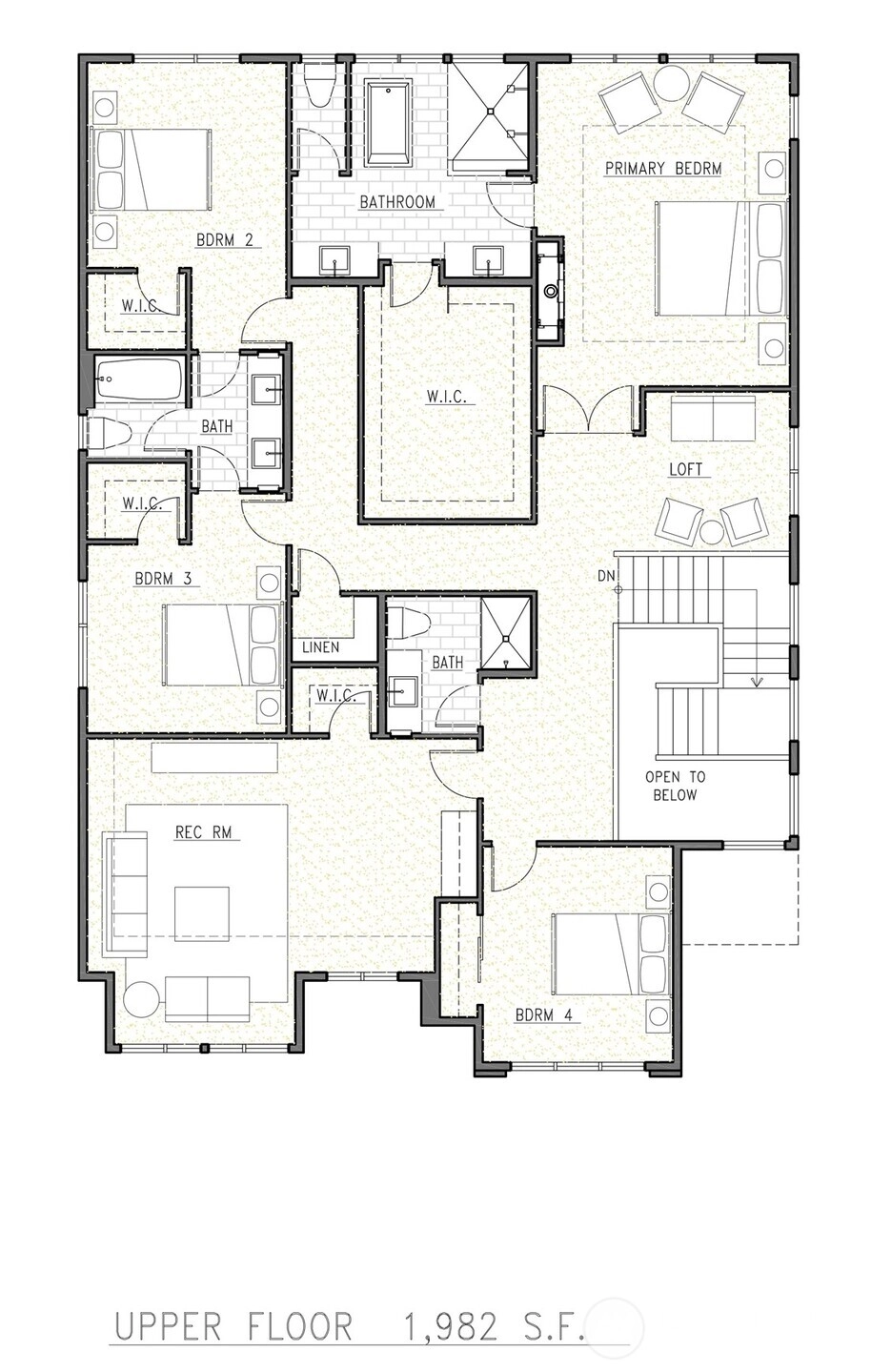
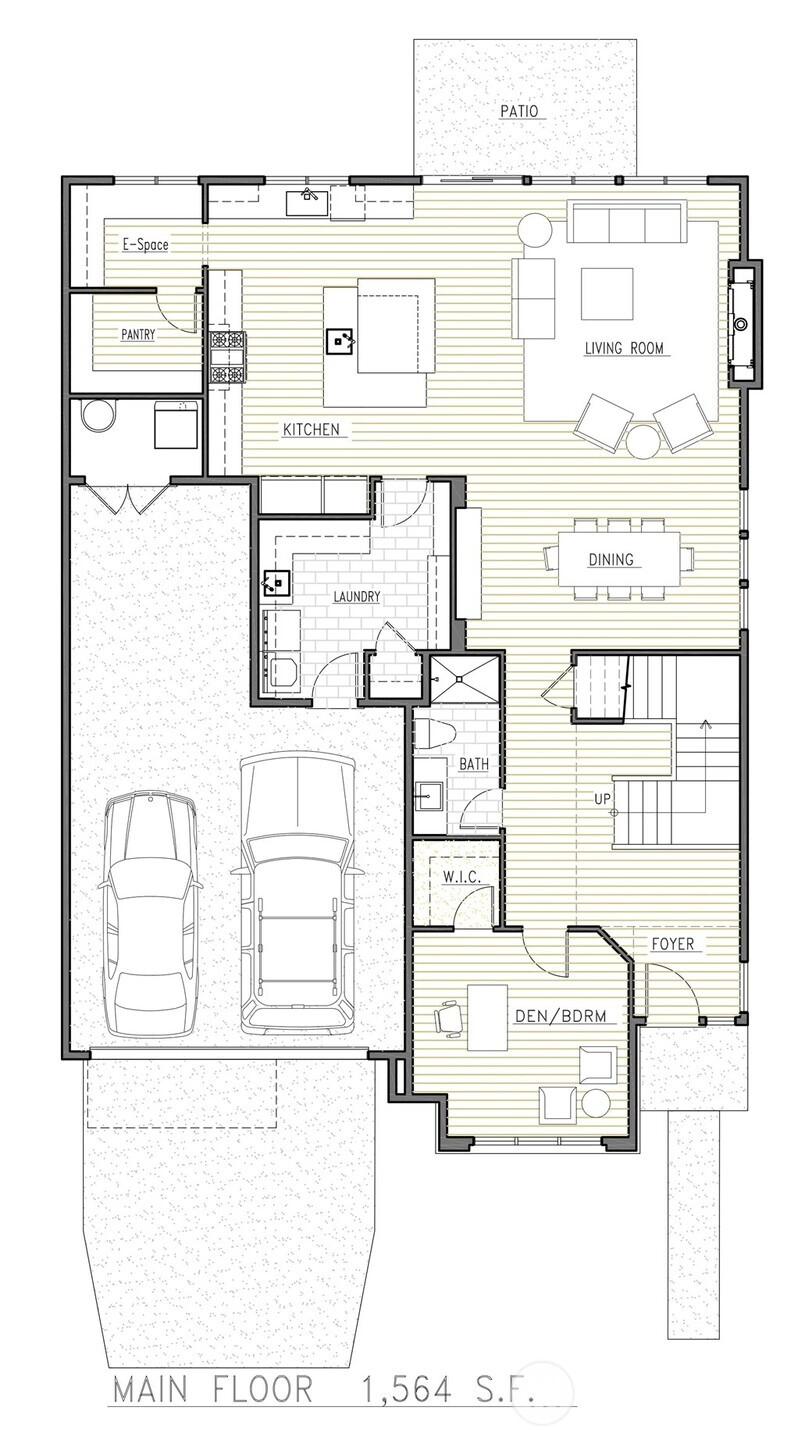
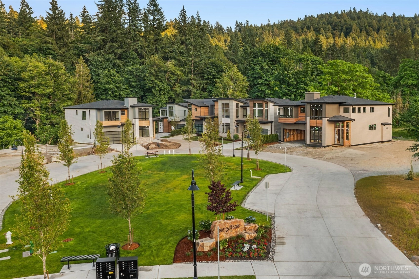
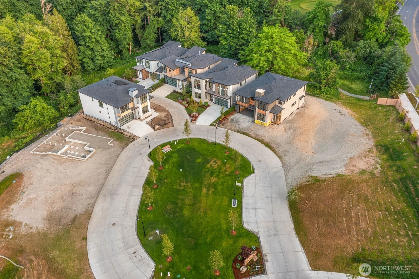
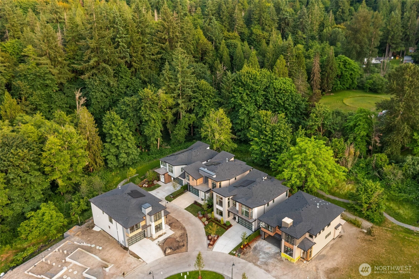
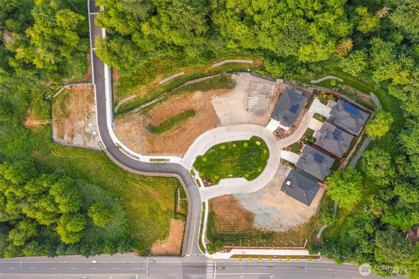
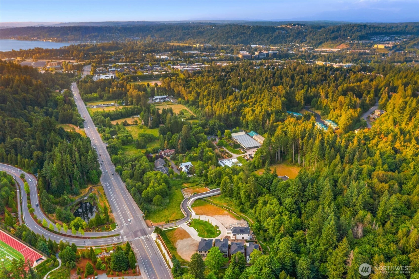
For Sale
92 Days Online
$2,549,000
5 Bedrooms
3.5 Bathrooms
3,546 Sqft House
New Construction
Built 2025
5,375 Sqft Lot
2-Car Garage
HOA Dues $167 / month
** 25k BUYER BONUS** Nestled on a serene greenbelt lot, The Evans Plan on lot 9 is a stunning 3,546 SF 5 Bed/4 Bath Custom Designed Residence. Main floor flooded with natural light through Floor to Ceiling window walls and 10 Foot Ceilings. Home office/guest suite, dramatic 2 story entry, and Open Concept Great Room open to deck and greenbelt backing yard. Chef’s kitchen with custom cabinets and premium Wolf/Sub-Zero/Cove appliance package. Stunning Primary Suite with Vaulted Ceilings and Spa like bath one of 4 upper bedrooms. Spacious Rec-Room and Well Appointed Utlility Room. Designer Curated fixtures and finishes throughout. A+ location and schools! Highest Quality Luxury Home by one of our Regions Most Respected Names.
Offer Review
Will review offers when submitted
Builder
Steve Burnstead Construction LLC (Steve Burnstead)
Project
Tibbetts Crossing
Listing source NWMLS MLS #
2406104
Listed by
Ryan Tuttle,
John L. Scott HWP
Saturday
Oct 11, 2025
12pm - 3pm
Sunday
Oct 12, 2025
12pm - 2pm
Contact our
Issaquah
Real Estate Lead
SECOND
BDRM
BDRM
BDRM
BDRM
FULL
BATH
BATH
FULL
BATH
BATH
¾
BATHMAIN
BDRM
¾
BATH
Jul 10, 2025
Listed
$2,549,000
NWMLS #2406104
-
StatusFor Sale
-
Price$2,549,000
-
Original PriceSame as current
-
List DateJuly 10, 2025
-
Last Status ChangeJuly 10, 2025
-
Last UpdateOctober 10, 2025
-
Days on Market92 Days
-
Cumulative DOM80 Days
-
$/sqft (Total)$719/sqft
-
$/sqft (Finished)$719/sqft
-
Listing Source
-
MLS Number2406104
-
Listing BrokerRyan Tuttle
-
Listing OfficeJohn L. Scott HWP
-
Principal and Interest$13,362 / month
-
HOA$167 / month
-
Property Taxes$313 / month
-
Homeowners Insurance$480 / month
-
TOTAL$14,322 / month
-
-
based on 20% down($509,800)
-
and a6.85% Interest Rate
-
About:All calculations are estimates only and provided by Mainview LLC. Actual amounts will vary.
-
Sqft (Total)3,546 sqft
-
Sqft (Finished)3,546 sqft
-
Sqft (Unfinished)None
-
Property TypeHouse
-
Sub Type2 Story
-
Bedrooms5 Bedrooms
-
Bathrooms3.5 Bathrooms
-
Lot5,375 sqft Lot
-
Lot Size SourceCounty Records
-
Lot #9
-
ProjectTibbetts Crossing
-
Total Stories2 stories
-
BasementNone
-
Sqft SourceBuilder
-
2025 Property Taxes$3,754 / year
-
No Senior Exemption
-
CountyKing County
-
Parcel #8644180090
-
County Website
-
County Parcel Map
-
County GIS Map
-
AboutCounty links provided by Mainview LLC
-
School DistrictIssaquah
-
ElementaryIssaquah Vly Elem
-
MiddleCougar Mountain Middle
-
High SchoolIssaquah High
-
HOA Dues$167 / month
-
Fees AssessedAnnually
-
HOA Dues IncludeUnspecified
-
HOA Contact206-384-2910
-
Management Contact
-
Covered2-Car
-
TypesAttached Garage
-
Has GarageYes
-
Nbr of Assigned Spaces2
-
Territorial
-
Year Built2025
-
New ConstructionYes
-
Construction StateUnspecified
-
Home BuilderSteve Burnstead Construction LLC
-
Includes90%+ High Efficiency
Heat Pump
-
Includes90%+ High Efficiency
Forced Air
-
FlooringCeramic Tile
Engineered Hardwood
Carpet -
FeaturesBath Off Primary
Double Pane/Storm Window
Fireplace
Fireplace (Primary Bedroom)
High Tech Cabling
Security System
Sprinkler System
Vaulted Ceiling(s)
Walk-In Closet(s)
Walk-In Pantry
Water Heater
Wine/Beverage Refrigerator
-
Site FeaturesDeck
Electric Car Charging
Gas Available
Sprinkler System
-
IncludedDishwasher(s)
Disposal
Double Oven
Microwave(s)
Refrigerator(s)
-
3rd Party Approval Required)No
-
Bank Owned (REO)No
-
Complex FHA AvailabilityUnspecified
-
Potential TermsAssumable
Cash Out
Conventional
-
EnergyElectric
Natural Gas -
SewerSewer Connected
-
Water SourcePublic
-
WaterfrontNo
-
Air Conditioning (A/C)Yes
-
Buyer Broker's Compensation2.5%
-
MLS Area #Area 500
-
Number of Photos34
-
Last Modification TimeFriday, October 10, 2025 12:30 PM
-
System Listing ID5459388
-
Public Open Houses2025-10-10 12:40:10
-
First For Sale2025-07-10 17:14:58
Listing details based on information submitted to the MLS GRID as of Friday, October 10, 2025 12:30 PM.
All data is obtained from various
sources and may not have been verified by broker or MLS GRID. Supplied Open House Information is subject to change without notice. All information should be independently reviewed and verified for accuracy. Properties may or may not be listed by the office/agent presenting the information.
View
Sort
Sharing
OPEN
For Sale
92 Days Online
$2,549,000
5 BR
3.5 BA
3,546 SQFT
OPEN HOUSES
Saturday
Oct 11, 2025
12pm - 3pm
Sunday
Oct 12, 2025
12pm - 2pm
Offer Review: Anytime
NWMLS #2406104.
Ryan Tuttle,
John L. Scott HWP
|
Listing information is provided by the listing agent except as follows: BuilderB indicates
that our system has grouped this listing under a home builder name that doesn't match
the name provided
by the listing broker. DevelopmentD indicates
that our system has grouped this listing under a development name that doesn't match the name provided
by the listing broker.



