- homeHome
- mapHomes For Sale
- Houses Only
- Condos Only
- New Construction
- Waterfront
- Land For Sale
- nature_peopleNeighborhoods
- businessCondo Buildings
Selling with Us
- roofingBuying with Us
About Us
- peopleOur Team
- perm_phone_msgContact Us
- location_cityCity List
- engineeringHome Builder List
- trending_upHome Price Index
- differenceCalculate Value Now
- monitoringAll Stats & Graphs
- starsPopular
- feedArticles
- calculateCalculators
- helpApp Support
- refreshReload App
Version: ...
to
Houses
Townhouses
Condos
Land
Price
to
SQFT
to
Bdrms
to
Baths
to
Lot
to
Yr Built
to
Sold
Listed within...
Listed at least...
Offer Review
New Construction
Waterfront
Short-Sales
REO
Parking
to
Unit Flr
to
Unit Nbr
Types
Listings
Neighborhoods
Complexes
Developments
Cities
Counties
Zip Codes
Neighborhood · Condo · Development
School District
Zip Code
City
County
Builder
Listing Numbers
Broker LAG
Display Settings
Boundary Lines
Labels
View
Sort
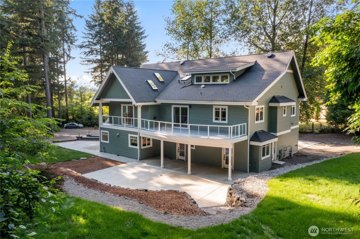
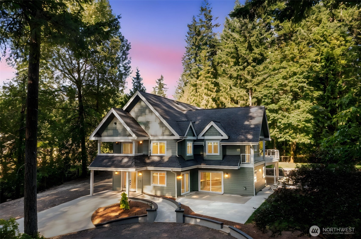
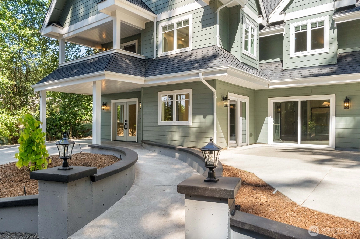
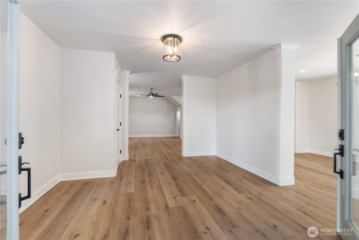
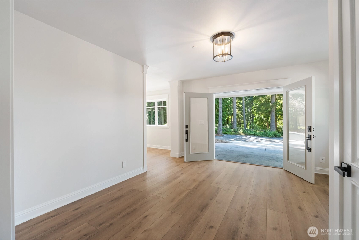
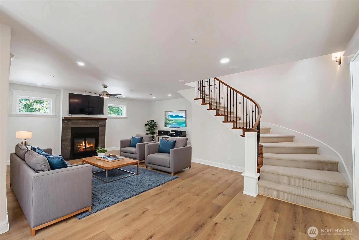
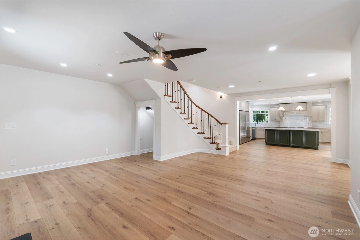
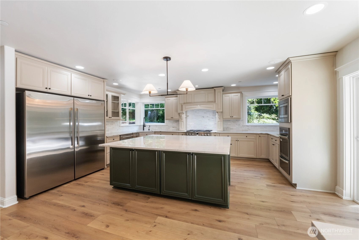
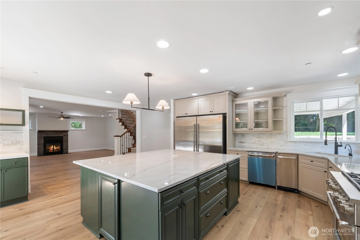
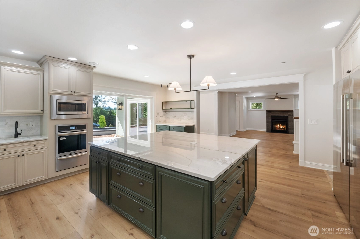
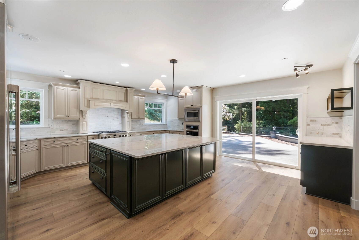
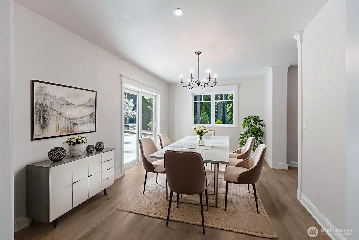
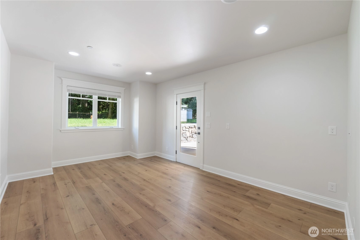
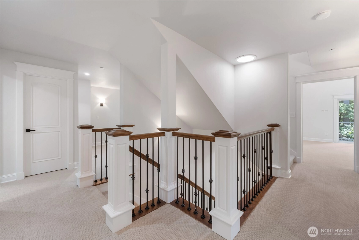
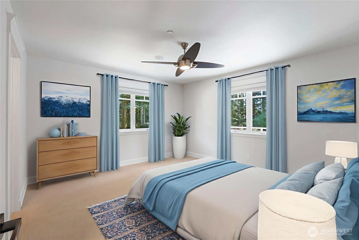
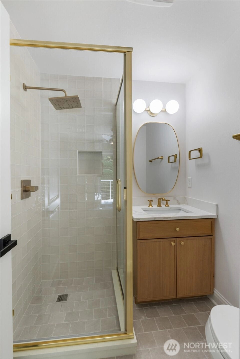
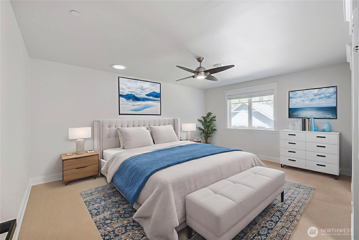
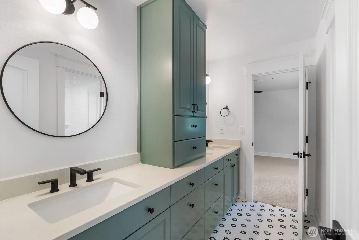
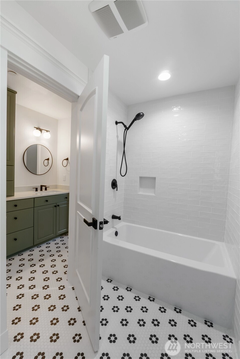
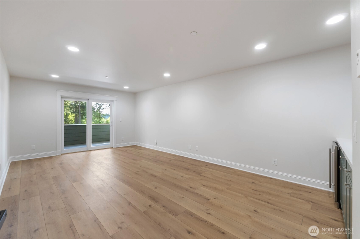
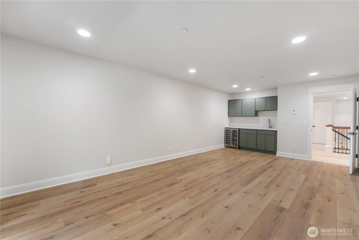
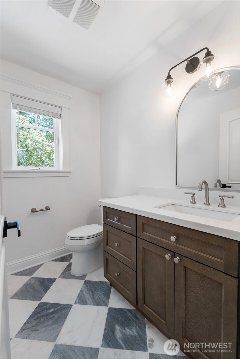
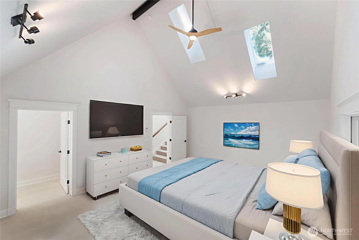
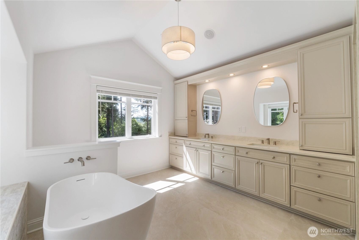
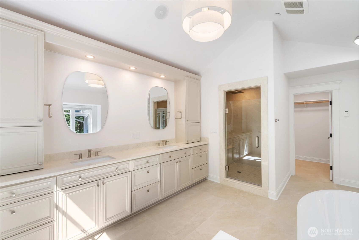
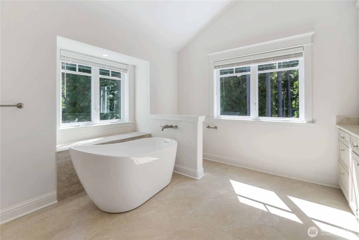
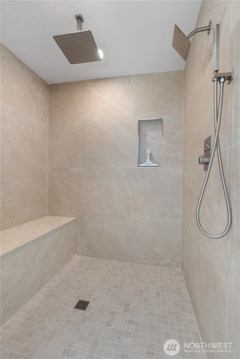
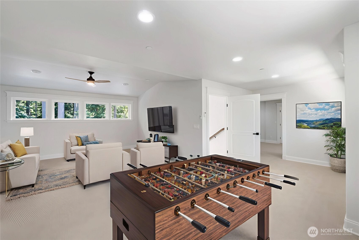
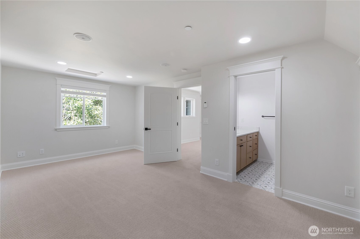
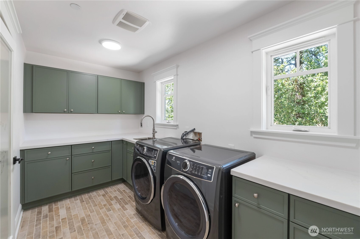
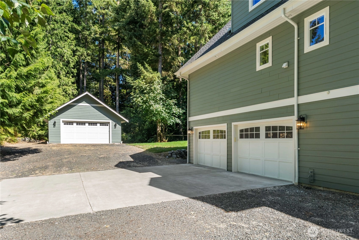
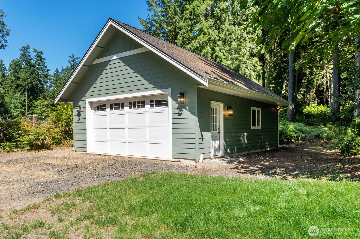
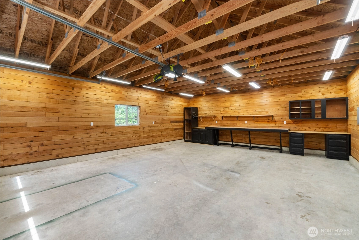
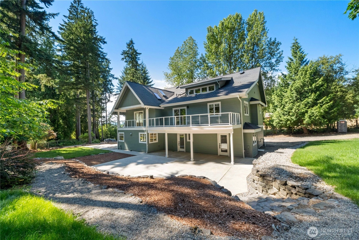
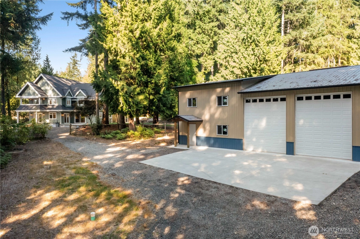
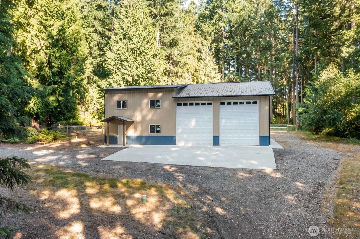
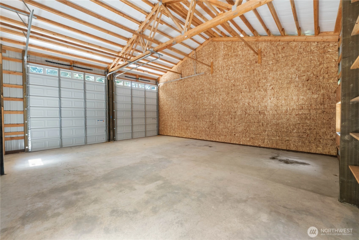
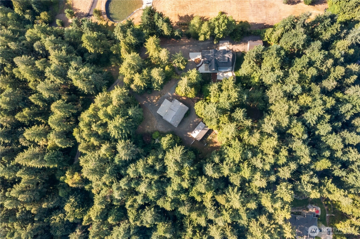
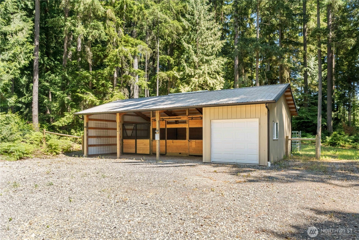
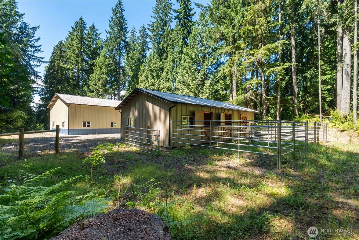
▼ Recently Reduced $50K
For Sale
133 Days Online
$2,100,000
Originally $2,200,000
5 Bedrooms
4.5 Bathrooms
4,795 Sqft House
Built 1994
4.98 Acres Lot
4-Car Garage
Atop one of Gig Harbor’s highest points, this 4.97-acre custom estate blends refined elegance with true Northwest soul. Inside the 4,795 sq ft home, you’ll find five spacious bedrooms—three with private en-suites, & two sharing a beautifully appointed bath with dual vanities & private entries. The primary suite stuns with soaring ceilings & a five-piece bath that feels like a luxury spa retreat. The heart of the home is a chef’s kitchen with a grand island & top-tier appliances, made for gathering & celebrating. Step out to the expansive deck & fully fenced yard—private, peaceful, & full of possibility. With a game room, office, 9-car garages, & a 1,700 sq ft DADU ready for your vision, this is more than a home—it’s your forever escape.
Offer Review
Will review offers when submitted
Listing source NWMLS MLS #
2403666
Listed by
Josh Barnard,
Real Broker LLC
Contact our
Gig Harbor
Real Estate Lead
SECOND
BDRM
BDRM
BDRM
BDRM
BDRM
FULL
BATH
BATH
FULL
BATH
BATH
¾
BATH¾
BATH½
BATHMAIN
½
BATH
Nov 19, 2025
Price Reduction arrow_downward
$2,100,000
NWMLS #2403666
Sep 18, 2025
Price Reduction arrow_downward
$2,150,000
NWMLS #2403666
Jul 10, 2025
Listed
$2,200,000
NWMLS #2403666
Aug 30, 2024
Sold
$1,050,000
NWMLS #2285412
Annualized 3.5% / yr
Aug 29, 2024
Listed
$1,050,000
Sep 04, 2017
Sold
$825,000
NWMLS #1162568 Annualized 16.2% / yr
May 21, 2015
Sold
$585,100
-
StatusFor Sale
-
Price$2,100,000
-
Original Price$2,200,000
-
List DateJuly 10, 2025
-
Last Status ChangeJuly 11, 2025
-
Last UpdateNovember 19, 2025
-
Days on Market133 Days
-
Cumulative DOM133 Days
-
$/sqft (Total)$438/sqft
-
$/sqft (Finished)$438/sqft
-
Listing Source
-
MLS Number2403666
-
Listing BrokerJosh Barnard
-
Listing OfficeReal Broker LLC
-
Principal and Interest$11,008 / month
-
Property Taxes$1,195 / month
-
Homeowners Insurance$398 / month
-
TOTAL$12,601 / month
-
-
based on 20% down($420,000)
-
and a6.85% Interest Rate
-
About:All calculations are estimates only and provided by Mainview LLC. Actual amounts will vary.
-
Sqft (Total)4,795 sqft
-
Sqft (Finished)4,795 sqft
-
Sqft (Unfinished)None
-
Property TypeHouse
-
Sub TypeMulti Level
-
Bedrooms5 Bedrooms
-
Bathrooms4.5 Bathrooms
-
Lot4.98 Acres Lot
-
Lot Size SourceRealist
-
Lot #Unspecified
-
ProjectUnspecified
-
Total StoriesUnspecified
-
BasementNone
-
Sqft SourceRealist
-
2025 Property Taxes$14,344 / year
-
No Senior Exemption
-
CountyPierce County
-
Parcel #0121154083
-
County Website
-
County Parcel Map
-
County GIS Map
-
AboutCounty links provided by Mainview LLC
-
School DistrictPeninsula
-
ElementaryVoyager Elem
-
MiddleKopachuck Mid
-
High SchoolGig Harbor High
-
HOA DuesUnspecified
-
Fees AssessedUnspecified
-
HOA Dues IncludeUnspecified
-
HOA ContactUnspecified
-
Management Contact
-
Covered4-Car
-
TypesAttached Garage
Detached Garage
RV Parking -
Has GarageYes
-
Nbr of Assigned Spaces4
-
Mountain(s)
Territorial
-
Year Built1994
-
Home BuilderUnspecified
-
IncludesRadiant
-
IncludesRadiant
-
FlooringCeramic Tile
Hardwood
Carpet -
FeaturesBath Off Primary
Ceiling Fan(s)
Double Pane/Storm Window
Dining Room
Fireplace
French Doors
High Tech Cabling
Skylight(s)
Vaulted Ceiling(s)
Walk-In Closet(s)
Walk-In Pantry
Water Heater
Wet Bar
Wired for Generator
-
Lot FeaturesDead End Street
Open Space
Secluded -
Site FeaturesCable TV
Deck
Dog Run
Fenced-Partially
Gas Available
High Speed Internet
Outbuildings
RV Parking
Shop
Sprinkler System
-
IncludedDishwasher(s)
Dryer(s)
Microwave(s)
Refrigerator(s)
Stove(s)/Range(s)
Trash Compactor
Washer(s)
-
3rd Party Approval Required)No
-
Bank Owned (REO)No
-
Complex FHA AvailabilityUnspecified
-
Potential TermsCash Out
Conventional
FHA
VA Loan
-
EnergyElectric
Natural Gas -
SewerSeptic Tank
-
Water SourceIndividual Well
Private
-
WaterfrontNo
-
Air Conditioning (A/C)Yes
-
Buyer Broker's Compensation2%
-
MLS Area #Area 7
-
Number of Photos40
-
Last Modification TimeWednesday, November 19, 2025 10:42 AM
-
System Listing ID5459480
-
Price Reduction2025-11-19 10:53:20
-
First For Sale2025-07-10 19:21:52
Listing details based on information submitted to the MLS GRID as of Wednesday, November 19, 2025 10:42 AM.
All data is obtained from various
sources and may not have been verified by broker or MLS GRID. Supplied Open House Information is subject to change without notice. All information should be independently reviewed and verified for accuracy. Properties may or may not be listed by the office/agent presenting the information.
View
Sort
Sharing
For Sale
133 Days Online
$2,100,000
▼ Price Reduction $50K
5 BR
4.5 BA
4,795 SQFT
Offer Review: Anytime
NWMLS #2403666.
Josh Barnard,
Real Broker LLC
|
Listing information is provided by the listing agent except as follows: BuilderB indicates
that our system has grouped this listing under a home builder name that doesn't match
the name provided
by the listing broker. DevelopmentD indicates
that our system has grouped this listing under a development name that doesn't match the name provided
by the listing broker.



