- homeHome
- mapHomes For Sale
- Houses Only
- Condos Only
- New Construction
- Waterfront
- Land For Sale
- nature_peopleNeighborhoods
- businessCondo Buildings
Selling with Us
- roofingBuying with Us
About Us
- peopleOur Team
- perm_phone_msgContact Us
- location_cityCity List
- engineeringHome Builder List
- trending_upHome Price Index
- differenceCalculate Value Now
- monitoringAll Stats & Graphs
- starsPopular
- feedArticles
- calculateCalculators
- helpApp Support
- refreshReload App
Version: ...
to
Houses
Townhouses
Condos
Land
Price
to
SQFT
to
Bdrms
to
Baths
to
Lot
to
Yr Built
to
Sold
Listed within...
Listed at least...
Offer Review
New Construction
Waterfront
Short-Sales
REO
Parking
to
Unit Flr
to
Unit Nbr
Types
Listings
Neighborhoods
Complexes
Developments
Cities
Counties
Zip Codes
Neighborhood · Condo · Development
School District
Zip Code
City
County
Builder
Listing Numbers
Broker LAG
Display Settings
Boundary Lines
Labels
View
Sort
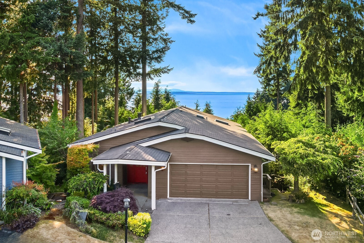
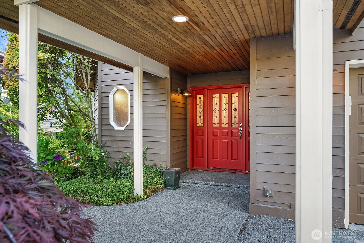
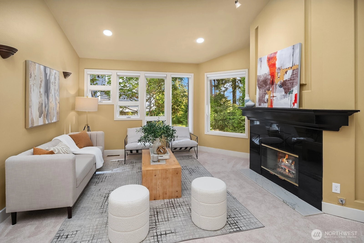
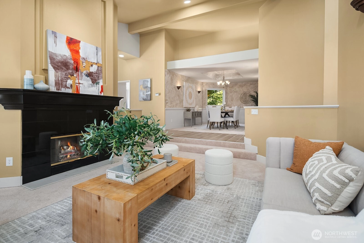
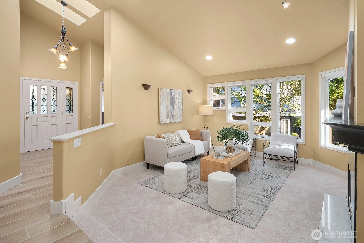
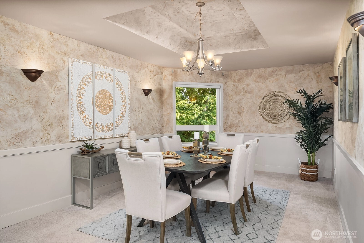
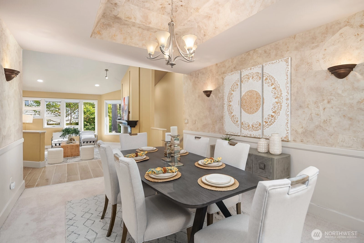
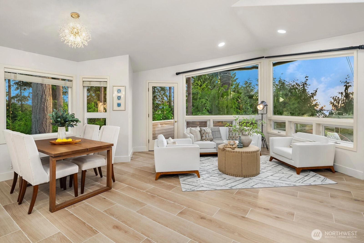
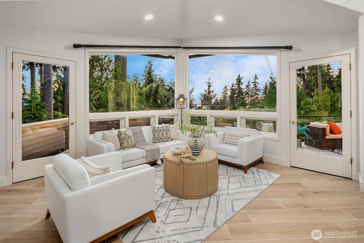
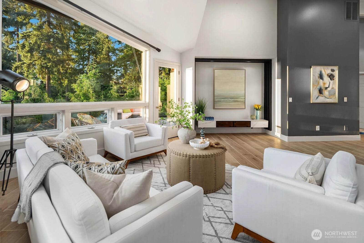
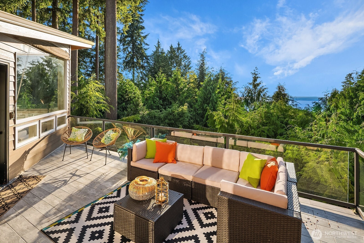
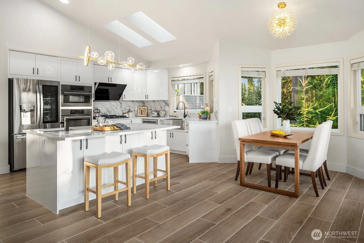
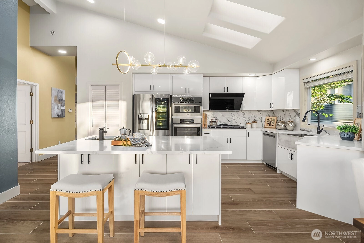
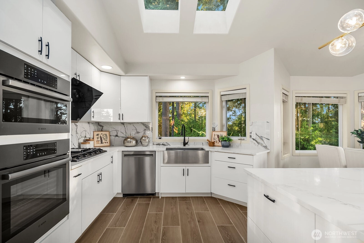
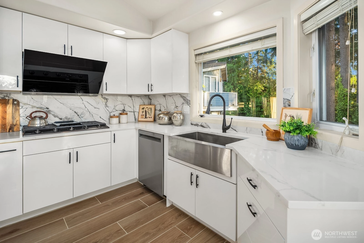
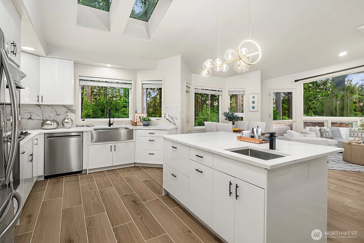
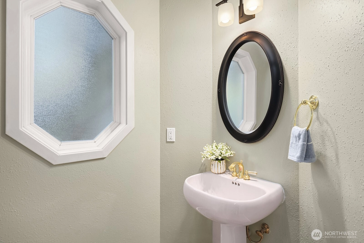
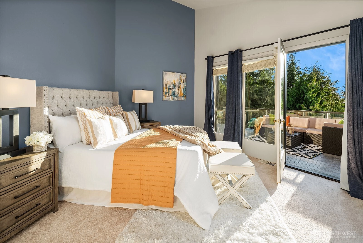
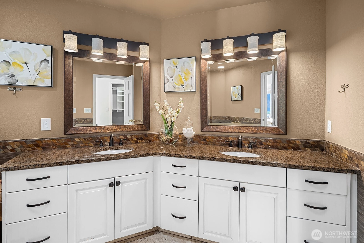
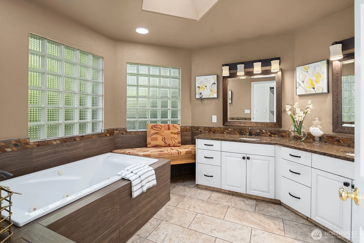
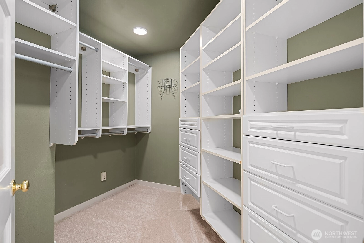
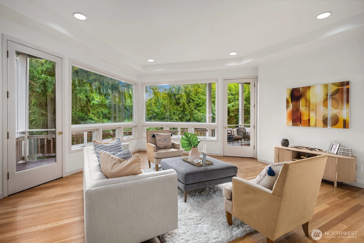
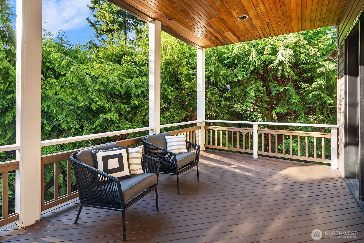
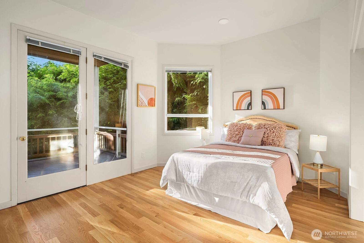
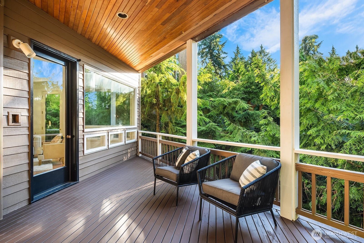
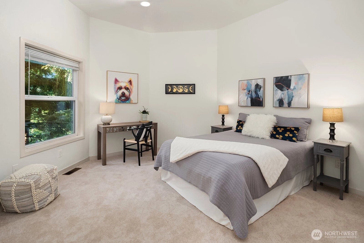
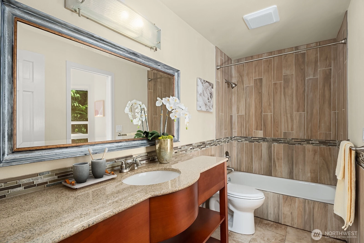
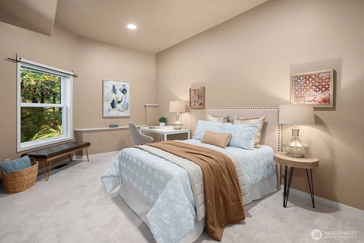
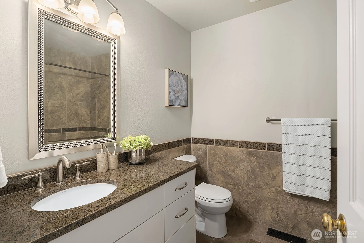
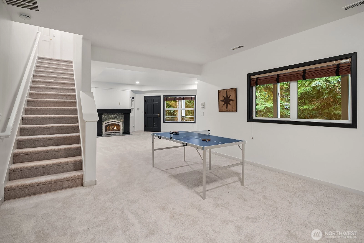
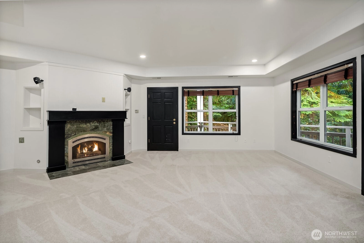
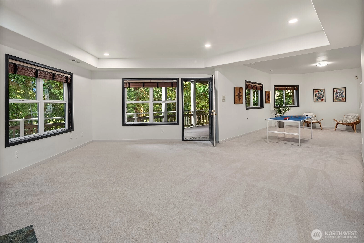
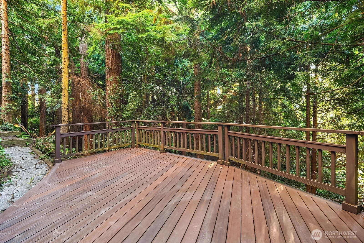
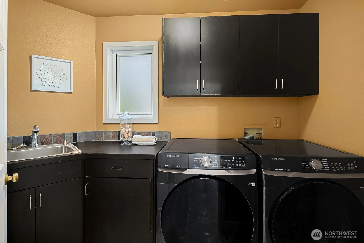
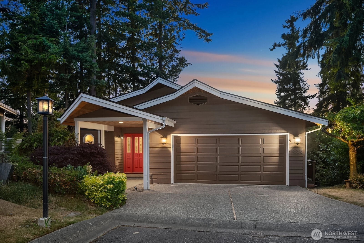
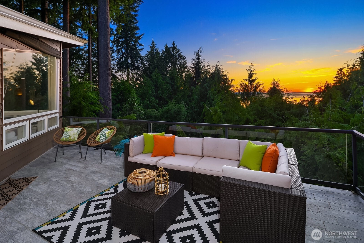
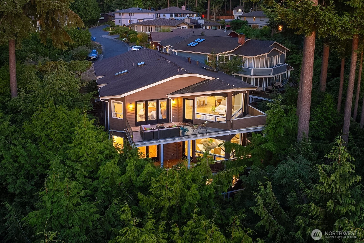
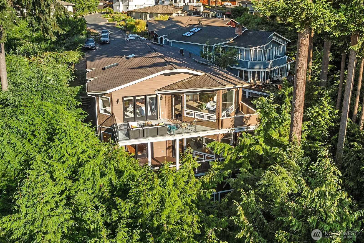
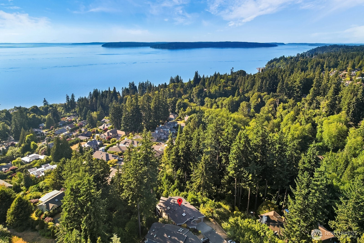

For Sale
20 Days Online
$1,599,500
4 Bedrooms
3.5 Bathrooms
3,889 Sqft House
Built 1991
3,485 Sqft Lot
2-Car Garage
HOA Dues $106 / month
Welcome to your dream home in the heart of beloved Edmonds! This spacious 4-bedroom, 3.5-bath single-family residence offers breathtaking Puget Sound views in a peaceful, private community. Enjoy an open-concept first floor filled with natural light, brand new flooring, and a beautifully remodeled gourmet kitchen—perfect for entertaining. The layout provides both functionality and comfort, with generous living spaces and serene surroundings. Whether you're relaxing indoors or taking in the sunset from your window, this home delivers everyday tranquility. A rare combination of updated elegance, stunning views, and neighborhood privacy—this Edmonds gem is a must-see!
Offer Review
Will review offers when submitted
Listing source NWMLS MLS #
2360622
Listed by
Maggie Sun,
Keller Williams Rlty Bellevue
Contact our
Edmonds
Real Estate Lead
SECOND
MAIN
BDRM
FULL
BATH
BATH
½
BATHLOWER
BDRM
BDRM
BDRM
FULL
BATH
BATH
FULL
BATH
BATH
Jul 11, 2025
Listed
$1,599,500
NWMLS #2360622
May 12, 2016
Sold
$910,000
-
StatusFor Sale
-
Price$1,599,500
-
Original PriceSame as current
-
List DateJuly 11, 2025
-
Last Status ChangeJuly 11, 2025
-
Last UpdateJuly 24, 2025
-
Days on Market20 Days
-
Cumulative DOM20 Days
-
$/sqft (Total)$411/sqft
-
$/sqft (Finished)$411/sqft
-
Listing Source
-
MLS Number2360622
-
Listing BrokerMaggie Sun
-
Listing OfficeKeller Williams Rlty Bellevue
-
Principal and Interest$8,385 / month
-
HOA$106 / month
-
Property Taxes$860 / month
-
Homeowners Insurance$139 / month
-
TOTAL$9,490 / month
-
-
based on 20% down($319,900)
-
and a6.85% Interest Rate
-
About:All calculations are estimates only and provided by Mainview LLC. Actual amounts will vary.
-
Sqft (Total)3,889 sqft
-
Sqft (Finished)3,889 sqft
-
Sqft (Unfinished)None
-
Property TypeHouse
-
Sub Type2 Stories + Basement
-
Bedrooms4 Bedrooms
-
Bathrooms3.5 Bathrooms
-
Lot3,485 sqft Lot
-
Lot Size SourceKCR
-
Lot #6
-
ProjectEagles Nest Div 1
-
Total Stories3 stories
-
BasementDaylight
Finished -
Sqft SourceKCR
-
2024 Property Taxes$10,318 / year
-
No Senior Exemption
-
CountySnohomish County
-
Parcel #0074170000600
-
County WebsiteUnspecified
-
County Parcel MapUnspecified
-
County GIS MapUnspecified
-
AboutCounty links provided by Mainview LLC
-
School DistrictEdmonds
-
ElementaryEdmonds Elem
-
MiddleMeadowdale Mid
-
High SchoolMeadowdale High
-
HOA Dues$106 / month
-
Fees AssessedQuarterly
-
HOA Dues IncludeUnspecified
-
HOA ContactUnspecified
-
Management Contact
-
Community FeaturesCCRs
-
Covered2-Car
-
TypesAttached Garage
-
Has GarageYes
-
Nbr of Assigned Spaces2
-
Mountain(s)
Sound
Strait
Territorial
-
Year Built1991
-
Home BuilderUnspecified
-
IncludesNone
-
IncludesForced Air
-
FlooringCeramic Tile
Hardwood
Slate
Carpet -
FeaturesSecond Primary Bedroom
Bath Off Primary
Built-In Vacuum
Double Pane/Storm Window
Dining Room
Fireplace
Jetted Tub
Security System
Skylight(s)
Vaulted Ceiling(s)
Walk-In Closet(s)
Water Heater
Wet Bar
-
Lot FeaturesDead End Street
-
Site FeaturesCable TV
Deck
Gas Available
High Speed Internet
-
IncludedDishwasher(s)
Disposal
Dryer(s)
Microwave(s)
Refrigerator(s)
Stove(s)/Range(s)
Washer(s)
-
3rd Party Approval Required)No
-
Bank Owned (REO)No
-
Complex FHA AvailabilityUnspecified
-
Potential TermsCash Out
Conventional
-
EnergyElectric
Natural Gas -
SewerSewer Connected
-
Water SourcePublic
-
WaterfrontNo
-
Air Conditioning (A/C)No
-
Buyer Broker's Compensation2.5%
-
MLS Area #Area 730
-
Number of Photos40
-
Last Modification TimeThursday, July 24, 2025 1:17 PM
-
System Listing ID5459865
-
First For Sale2025-07-11 13:15:52
Listing details based on information submitted to the MLS GRID as of Thursday, July 24, 2025 1:17 PM.
All data is obtained from various
sources and may not have been verified by broker or MLS GRID. Supplied Open House Information is subject to change without notice. All information should be independently reviewed and verified for accuracy. Properties may or may not be listed by the office/agent presenting the information.
View
Sort
Sharing
For Sale
20 Days Online
$1,599,500
4 BR
3.5 BA
3,889 SQFT
Offer Review: Anytime
NWMLS #2360622.
Maggie Sun,
Keller Williams Rlty Bellevue
|
Listing information is provided by the listing agent except as follows: BuilderB indicates
that our system has grouped this listing under a home builder name that doesn't match
the name provided
by the listing broker. DevelopmentD indicates
that our system has grouped this listing under a development name that doesn't match the name provided
by the listing broker.


