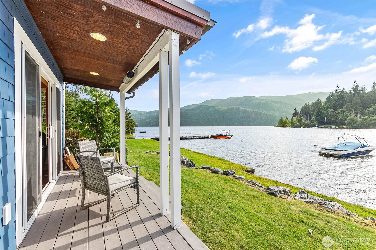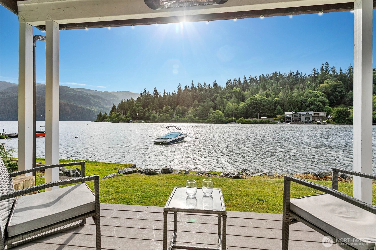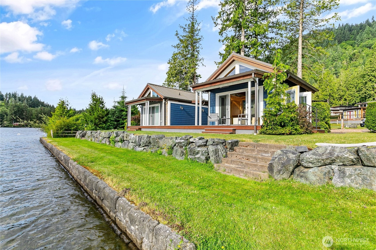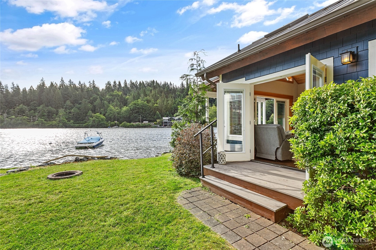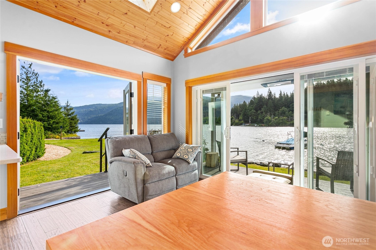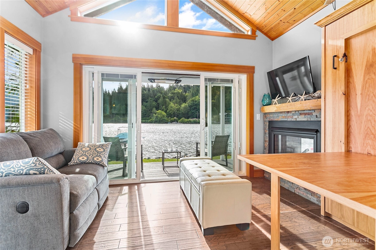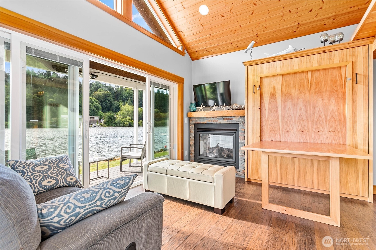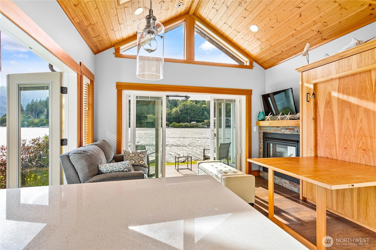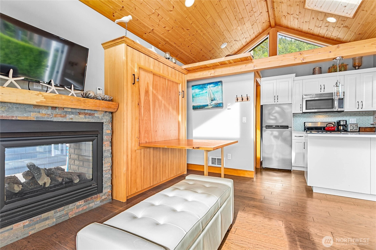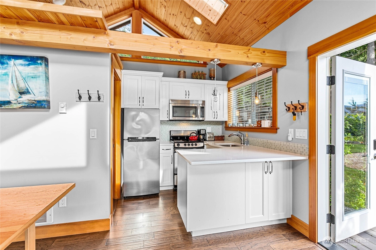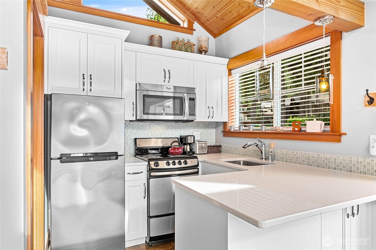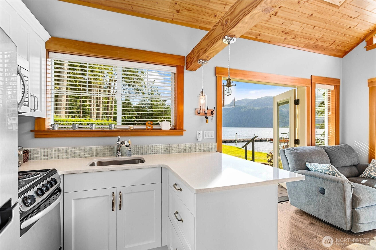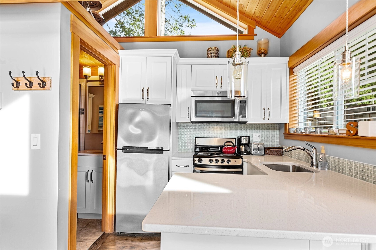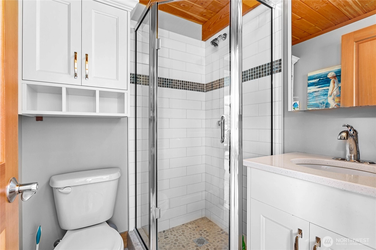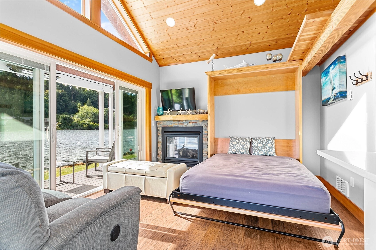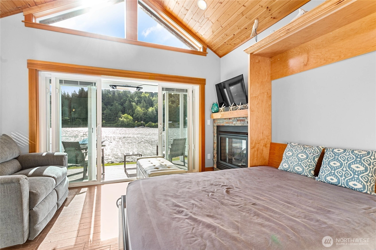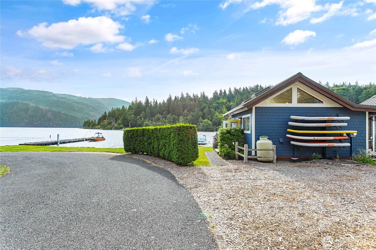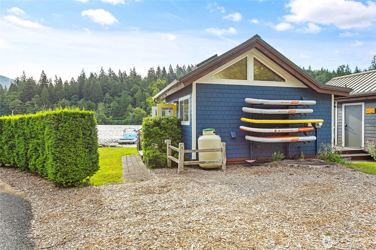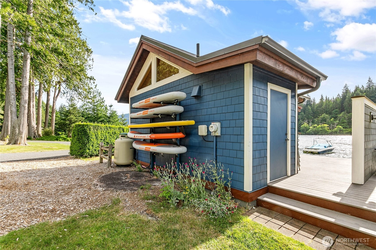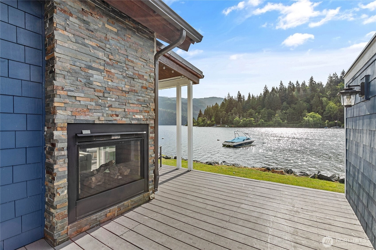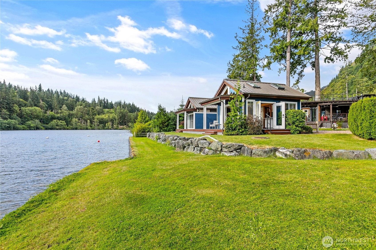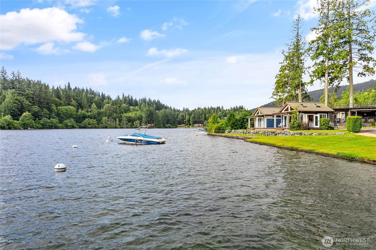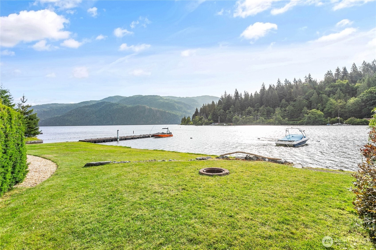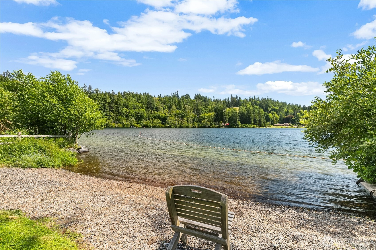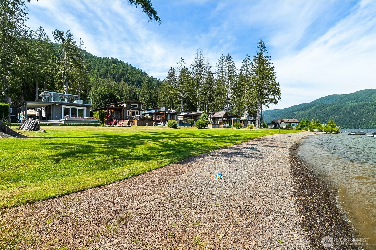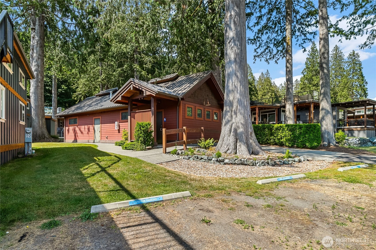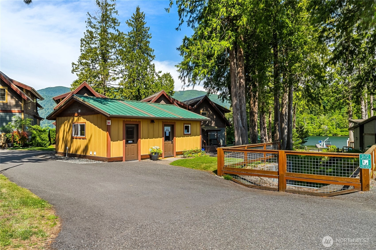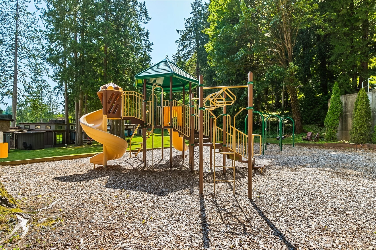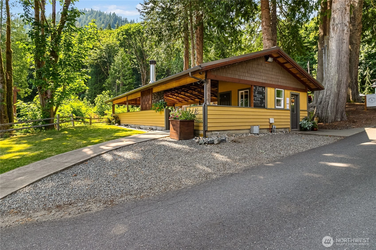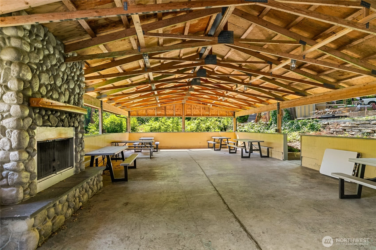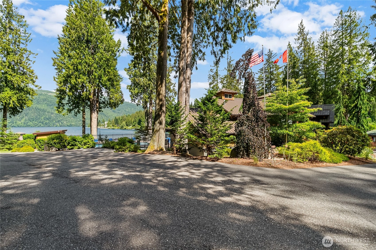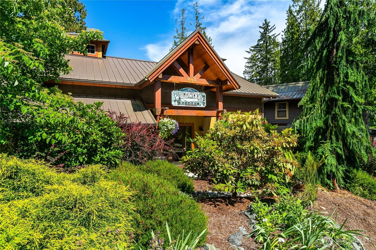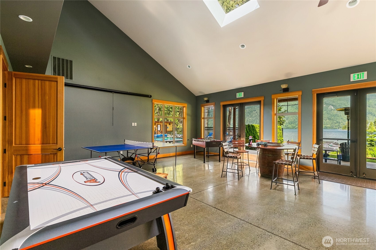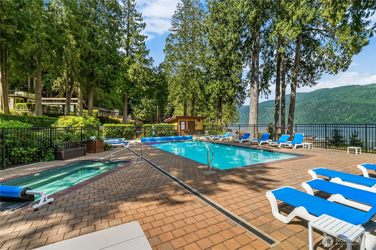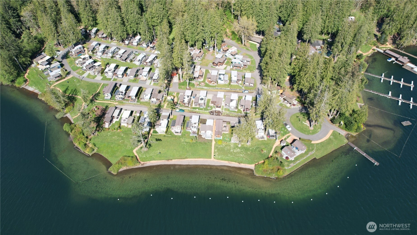- homeHome
- mapHomes For Sale
- Houses Only
- Condos Only
- New Construction
- Waterfront
- Land For Sale
- nature_peopleNeighborhoods
- businessCondo Buildings
Selling with Us
- roofingBuying with Us
About Us
- peopleOur Team
- perm_phone_msgContact Us
- location_cityCity List
- engineeringHome Builder List
- trending_upHome Price Index
- differenceCalculate Value Now
- monitoringAll Stats & Graphs
- starsPopular
- feedArticles
- calculateCalculators
- helpApp Support
- refreshReload App
Version: ...
to
Houses
Townhouses
Condos
Land
Price
to
SQFT
to
Bdrms
to
Baths
to
Lot
to
Yr Built
to
Sold
Listed within...
Listed at least...
Offer Review
New Construction
Waterfront
Short-Sales
REO
Parking
to
Unit Flr
to
Unit Nbr
Types
Listings
Neighborhoods
Complexes
Developments
Cities
Counties
Zip Codes
Neighborhood · Condo · Development
School District
Zip Code
City
County
Builder
Listing Numbers
Broker LAG
Display Settings
Boundary Lines
Labels
View
Sort
For Sale
128 Days Online
$499,900
1 Bedroom
1 Bathroom
287 Sqft House
Unit S
Waterfront
Built 2012
1,948 Sqft Lot
No Garage
HOA Dues $450 / month
Your lakeside studio! Do not belittle small; this tiny stick-framed cabin offers an effortless and fun lakefront lifestyle. It has a double-sided fireplace, a custom Murphy bed that doubles as a table, and a well-appointed kitchen and bath. Can you imagine driving up for a weekend, plopping yourself in an easy chair, and soaking in the view with a good book and loved ones? After a few days, you'd feel like you had two weeks off. Kayak, fish, BBQ, and join a community of fun-loving people all on the same mission: creating memorable moments at the lake together. With resort amenities, trails, a marina, and community events. See this in person and connect with what this unique cabin could be for you. See you at the lake!
Offer Review
Will review offers when submitted
Listing source NWMLS MLS #
2403629
Listed by
Jan Hensen,
HomeSmart One Realty
Contact our
Sedro Woolley Waterfront
Real Estate Lead
MAIN
BDRM
FULL
BATH
BATH
Jul 11, 2025
Listed
$499,900
NWMLS #2403629
-
StatusFor Sale
-
Price$499,900
-
Original PriceSame as current
-
List DateJuly 11, 2025
-
Last Status ChangeJuly 12, 2025
-
Last UpdateNovember 7, 2025
-
Days on Market128 Days
-
Cumulative DOM128 Days
-
$/sqft (Total)$1,742/sqft
-
$/sqft (Finished)$1,742/sqft
-
Listing Source
-
MLS Number2403629
-
Listing BrokerJan Hensen
-
Listing OfficeHomeSmart One Realty
-
Principal and Interest$2,621 / month
-
HOA$450 / month
-
Property Taxes$275 / month
-
Homeowners Insurance$104 / month
-
TOTAL$3,450 / month
-
-
based on 20% down($99,980)
-
and a6.85% Interest Rate
-
About:All calculations are estimates only and provided by Mainview LLC. Actual amounts will vary.
-
Unit #S
-
Sqft (Total)287 sqft
-
Sqft (Finished)287 sqft
-
Sqft (Unfinished)None
-
Property TypeHouse
-
Sub Type1 Story
-
Bedrooms1 Bedroom
-
Bathrooms1 Bathroom
-
Lot1,948 sqft Lot
-
Lot Size SourceAssessor
-
Lot #Unspecified
-
ProjectUnspecified
-
Total Stories1 story
-
BasementNone
-
Sqft SourceAssessor
-
2025 Property Taxes$3,294 / year
-
No Senior Exemption
-
CountyWhatcom County
-
Parcel #3704205040790000
-
County WebsiteUnspecified
-
County Parcel MapUnspecified
-
County GIS MapUnspecified
-
AboutCounty links provided by Mainview LLC
-
School DistrictMount Baker
-
ElementaryBuyer To Verify
-
MiddleBuyer To Verify
-
High SchoolBuyer To Verify
-
WaterfrontYes
-
TypeLake
-
FrontageUnspecified
-
HOA Dues$450 / month
-
Fees AssessedMonthly
-
HOA Dues IncludeCommon Area Maintenance
Concierge
Internet
Lawn Service
Road Maintenance
Security
See Remarks
Sewer
Snow Removal
Trash
Water -
HOA ContactSonrise CAM - Stephanie Lewis 360-306-5061
-
Management Contact
-
Community FeaturesAthletic Court
Boat Launch
CCRs
Club House
Gated
Park
Playground
Trail(s)
-
CoveredUnspecified
-
TypesOff Street
-
Has GarageNo
-
Lake
Mountain(s)
-
Year Built2012
-
Home BuilderUnspecified
-
IncludesNone
-
FlooringEngineered Hardwood
-
FeaturesFireplace
French Doors
-
Lot FeaturesCorner Lot
Cul-De-Sac
Dead End Street
Secluded -
Site FeaturesAthletic Court
Deck
Dock
Gated Entry
High Speed Internet
Hot Tub/Spa
Patio
Propane
-
IncludedMicrowave(s)
Refrigerator(s)
Stove(s)/Range(s)
-
3rd Party Approval Required)No
-
Bank Owned (REO)No
-
Complex FHA AvailabilityUnspecified
-
Potential TermsCash Out
-
EnergyElectric
Propane -
SewerSewer Connected
-
Water SourceCommunity
-
WaterfrontYes
-
Air Conditioning (A/C)No
-
Buyer Broker's Compensation2%
-
MLS Area #Area 855
-
Number of Photos35
-
Last Modification TimeThursday, November 6, 2025 4:06 PM
-
System Listing ID5460135
-
First For Sale2025-07-11 17:21:16
Listing details based on information submitted to the MLS GRID as of Thursday, November 6, 2025 4:06 PM.
All data is obtained from various
sources and may not have been verified by broker or MLS GRID. Supplied Open House Information is subject to change without notice. All information should be independently reviewed and verified for accuracy. Properties may or may not be listed by the office/agent presenting the information.
View
Sort
Sharing
For Sale
128 Days Online
$499,900
1 BR
1 BA
287 SQFT
Offer Review: Anytime
NWMLS #2403629.
Jan Hensen,
HomeSmart One Realty
|
Listing information is provided by the listing agent except as follows: BuilderB indicates
that our system has grouped this listing under a home builder name that doesn't match
the name provided
by the listing broker. DevelopmentD indicates
that our system has grouped this listing under a development name that doesn't match the name provided
by the listing broker.

