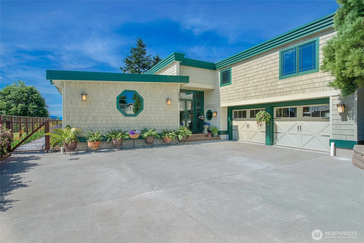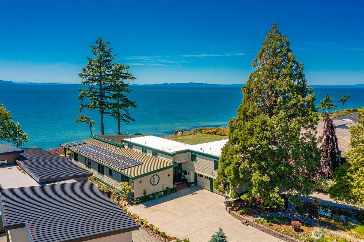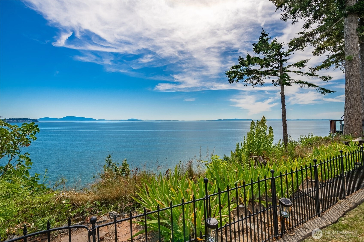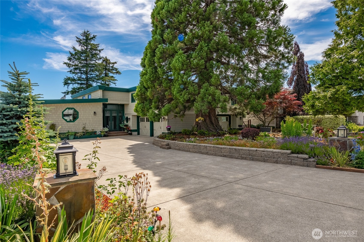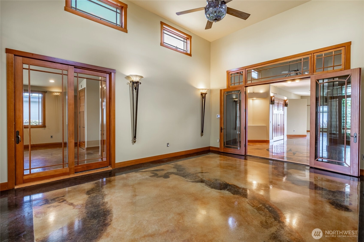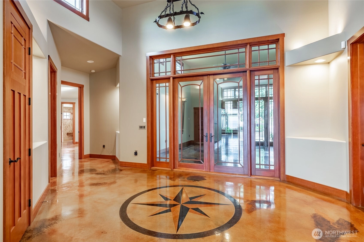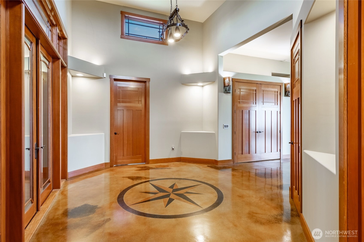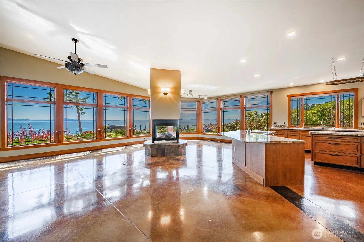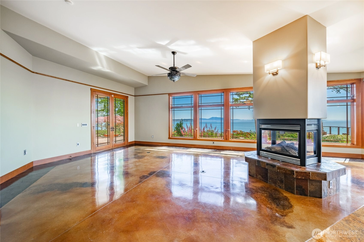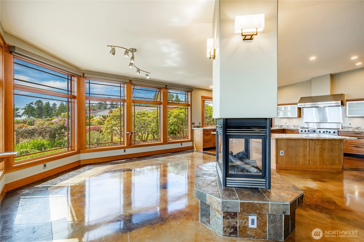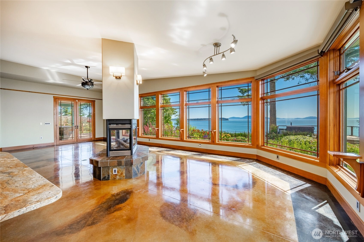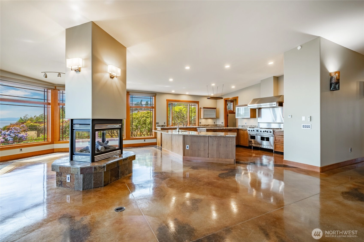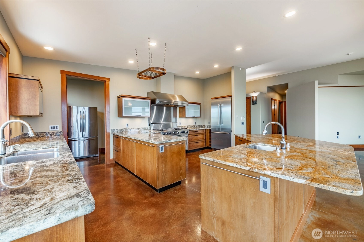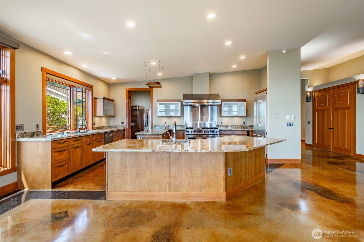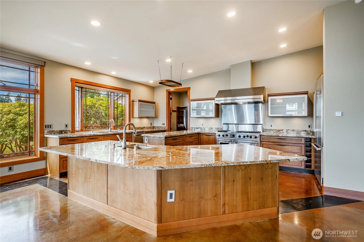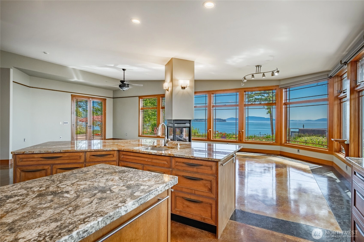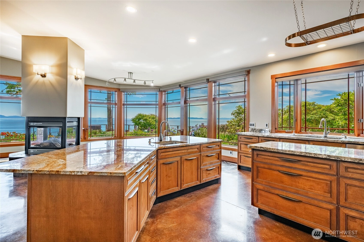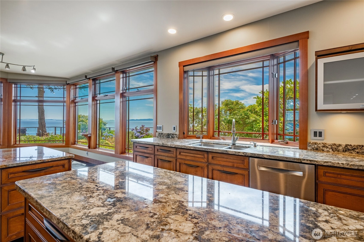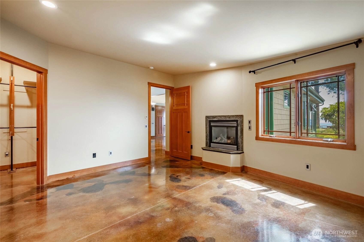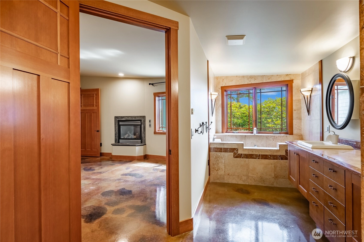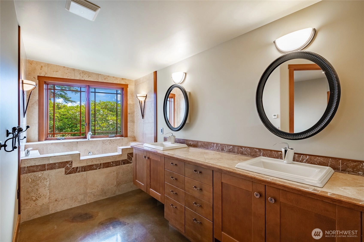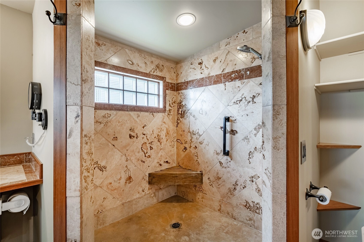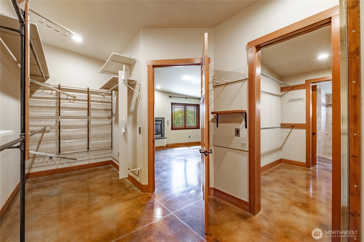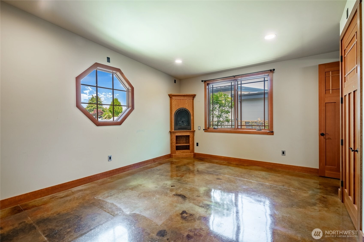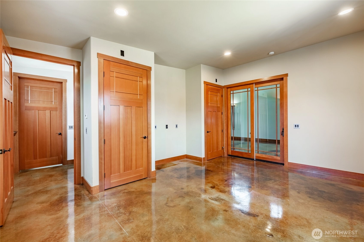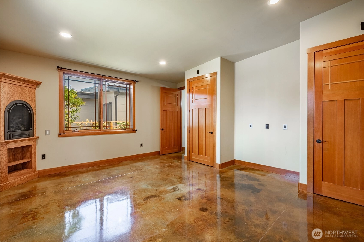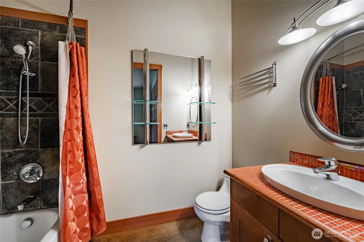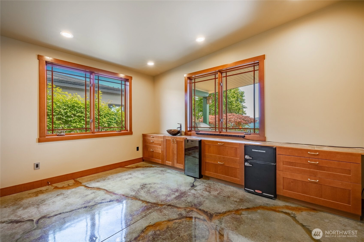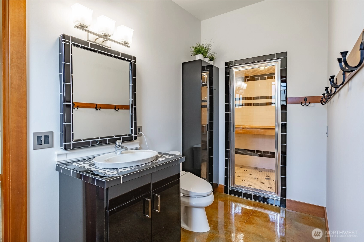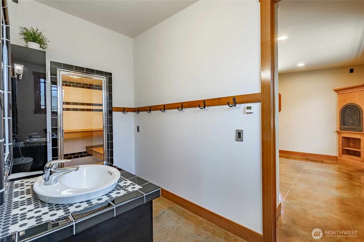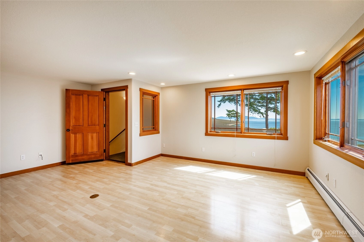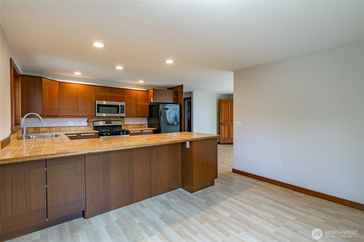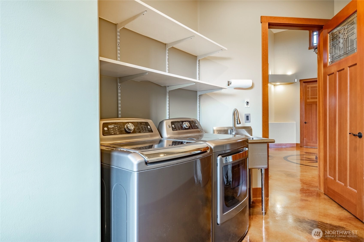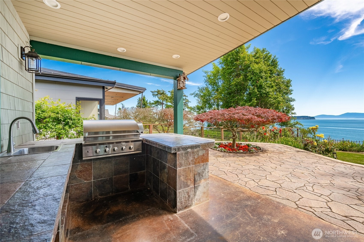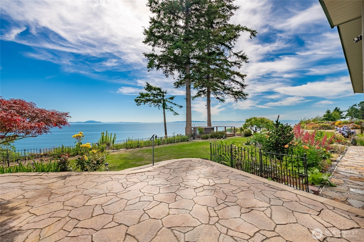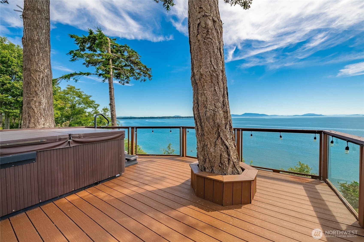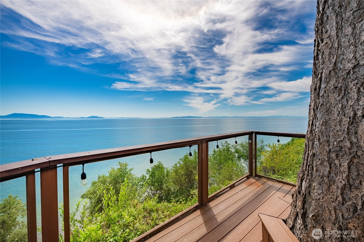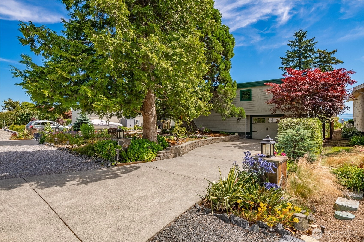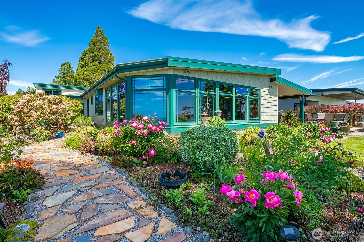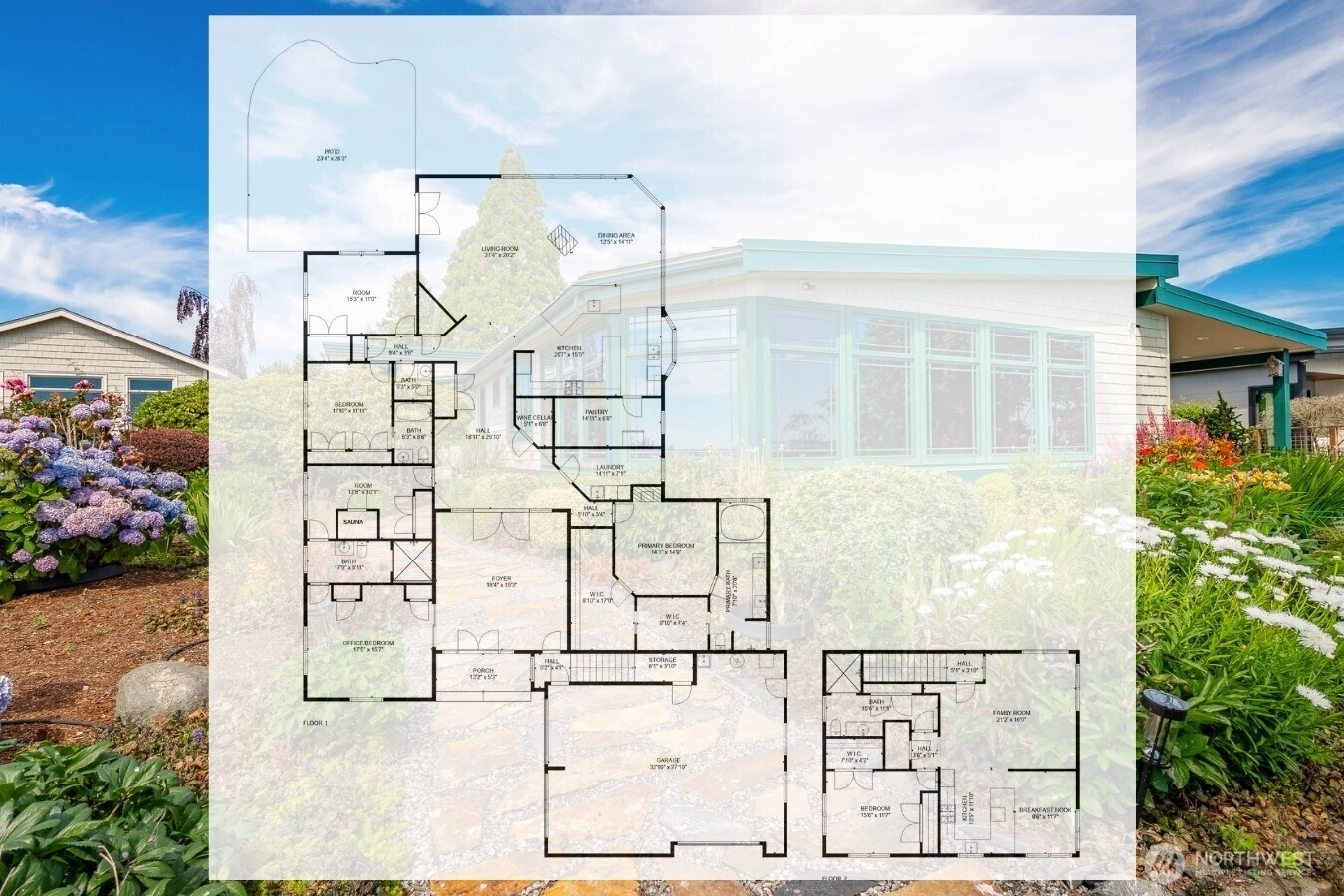- homeHome
- mapHomes For Sale
- Houses Only
- Condos Only
- New Construction
- Waterfront
- Land For Sale
- nature_peopleNeighborhoods
- businessCondo Buildings
Selling with Us
- roofingBuying with Us
About Us
- peopleOur Team
- perm_phone_msgContact Us
- location_cityCity List
- engineeringHome Builder List
- trending_upHome Price Index
- differenceCalculate Value Now
- monitoringAll Stats & Graphs
- starsPopular
- feedArticles
- calculateCalculators
- helpApp Support
- refreshReload App
Version: ...
to
Houses
Townhouses
Condos
Land
Price
to
SQFT
to
Bdrms
to
Baths
to
Lot
to
Yr Built
to
Sold
Listed within...
Listed at least...
Offer Review
New Construction
Waterfront
Short-Sales
REO
Parking
to
Unit Flr
to
Unit Nbr
Types
Listings
Neighborhoods
Complexes
Developments
Cities
Counties
Zip Codes
Neighborhood · Condo · Development
School District
Zip Code
City
County
Builder
Listing Numbers
Broker LAG
Display Settings
Boundary Lines
Labels
View
Sort
Contingent
Went pending in 131 days
$1,939,000
5 Bedrooms
4 Bathrooms
5,060 Sqft House
Waterfront
Built 2005
17,925 Sqft Lot
3-Car Garage
HOA Dues $215 / month
PENDING SALE. This listing went Contingent on
November 24, 2025
Some pending sales don't become final. Contact Us if this property is really important to you so we can check on it right now. The seller has reached an agreement with a buyer to sell this property. If things go as planned, the sale will become final in the near future. The buyer and seller have agreed on a price but it's not public until the sale closes. The last published list price was $1,939,000.
Some pending sales don't become final. Contact Us if this property is really important to you so we can check on it right now. The seller has reached an agreement with a buyer to sell this property. If things go as planned, the sale will become final in the near future. The buyer and seller have agreed on a price but it's not public until the sale closes. The last published list price was $1,939,000.
A sanctuary at the edge of the world - this remarkable south-facing bluff home invites you into a life shaped by nature and design. With panoramic vistas that stretch from Mt. Baker to the San Juans, every space has been curated to honor the setting. Voluminous ceilings and tactile materials create a sense of grounded elegance, while the layout encourages both quiet reflection and joyful gathering. From the compass rose at the entry to the bluff-side hot tub beneath a towering Sequoia, this is a home with presence—a place where intention meets inspiration. Guest accommodations offer flexibility, while timeless craftsmanship ensures every moment here feels rooted, yet elevated.
Offer Review
No offer review date was specified
Listing source NWMLS MLS #
2406811
Listed by
Kathy Stauffer,
Windermere Real Estate Whatcom
Contact our
Blaine Waterfront
Real Estate Lead
SECOND
BDRM
¾
BATHMAIN
BDRM
BDRM
BDRM
BDRM
FULL
BATH
BATH
FULL
BATH
BATH
¾
BATH½
BATH
Nov 24, 2025
Went Contingent
$1,939,000
NWMLS #2406811
Jul 16, 2025
Listed
$1,939,000
NWMLS #2406811
Sep 23, 2014
Sold
$995,000
-
StatusContingent
-
Last Listed Price$1,939,000
-
Original PriceSame as current
-
List DateJuly 16, 2025
-
Last Status ChangeNovember 24, 2025
-
Last UpdateNovember 24, 2025
-
Days on Market132 Days
-
Cumulative DOM131 Days
-
Contingent DateNovember 24, 2025
-
Days to go Contingent131
-
$/sqft (Total)$383/sqft
-
$/sqft (Finished)$383/sqft
-
Listing Source
-
MLS Number2406811
-
Listing BrokerKathy Stauffer
-
Listing OfficeWindermere Real Estate Whatcom
-
Principal and Interest$10,164 / month
-
HOA$215 / month
-
Property Taxes$1,086 / month
-
Homeowners Insurance$368 / month
-
TOTAL$11,833 / month
-
-
based on 20% down($387,800)
-
and a6.85% Interest Rate
-
About:All calculations are estimates only and provided by Mainview LLC. Actual amounts will vary.
-
Sqft (Total)5,060 sqft
-
Sqft (Finished)5,060 sqft
-
Sqft (Unfinished)None
-
Property TypeHouse
-
Sub Type1 1/2 Story
-
Bedrooms5 Bedrooms
-
Bathrooms4 Bathrooms
-
Lot17,925 sqft Lot
-
Lot Size SourceRealist
-
Lot #107
-
ProjectBirch Bay Village Div 9
-
Total Stories2 stories
-
BasementNone
-
Sqft SourceRealist
-
PoolCommunity
-
2025 Property Taxes$13,028 / year
-
No Senior Exemption
-
CountyWhatcom County
-
Parcel #4051275244390000
-
County WebsiteUnspecified
-
County Parcel MapUnspecified
-
County GIS MapUnspecified
-
AboutCounty links provided by Mainview LLC
-
School DistrictBlaine
-
ElementaryBlaine Elem
-
MiddleBlaine Mid
-
High SchoolBlaine High
-
WaterfrontYes
-
TypeHigh Bank
-
Frontage80 Feet
-
HOA Dues$215 / month
-
Fees AssessedMonthly
-
HOA Dues IncludeCommon Area Maintenance
Road Maintenance
Security
See Remarks -
HOA ContactDavid Franklin 360-371-7744
-
Management Contact
-
Community FeaturesBoat Launch
CCRs
Club House
Gated
Golf
Park
Playground
Trail(s)
-
Covered3-Car
-
TypesAttached Garage
-
Has GarageYes
-
Nbr of Assigned Spaces3
-
Bay
Mountain(s)
-
Year Built2005
-
Home BuilderUnspecified
-
IncludesNone
-
IncludesBaseboard
Radiant
-
FlooringBamboo/Cork
Concrete
Laminate
Slate -
FeaturesSecond Kitchen
Bath Off Primary
Ceiling Fan(s)
Double Pane/Storm Window
Fireplace
French Doors
Hot Tub/Spa
Vaulted Ceiling(s)
Walk-In Closet(s)
Walk-In Pantry
Water Heater
Wet Bar
Wired for Generator
-
Lot FeaturesPaved
-
Site FeaturesCable TV
Deck
Fenced-Partially
Gas Available
High Speed Internet
Patio
Sprinkler System
-
IncludedDishwasher(s)
Disposal
Double Oven
Dryer(s)
Microwave(s)
Refrigerator(s)
Stove(s)/Range(s)
Washer(s)
-
3rd Party Approval Required)No
-
Bank Owned (REO)No
-
Complex FHA AvailabilityUnspecified
-
Potential TermsCash Out
Conventional
-
EnergyElectric
Natural Gas -
SewerSewer Connected
-
Water SourcePublic
-
WaterfrontYes
-
Air Conditioning (A/C)No
-
Buyer Broker's Compensation2.5%
-
MLS Area #Area 880
-
Number of Photos40
-
Last Modification TimeMonday, November 24, 2025 3:40 PM
-
System Listing ID5461089
-
Pending Or Ctg2025-11-24 15:51:11
-
First For Sale2025-07-16 08:03:37
Listing details based on information submitted to the MLS GRID as of Monday, November 24, 2025 3:40 PM.
All data is obtained from various
sources and may not have been verified by broker or MLS GRID. Supplied Open House Information is subject to change without notice. All information should be independently reviewed and verified for accuracy. Properties may or may not be listed by the office/agent presenting the information.
View
Sort
Sharing
Contingent
November 24, 2025
$1,939,000
5 BR
4 BA
5,060 SQFT
NWMLS #2406811.
Kathy Stauffer,
Windermere Real Estate Whatcom
|
Listing information is provided by the listing agent except as follows: BuilderB indicates
that our system has grouped this listing under a home builder name that doesn't match
the name provided
by the listing broker. DevelopmentD indicates
that our system has grouped this listing under a development name that doesn't match the name provided
by the listing broker.

