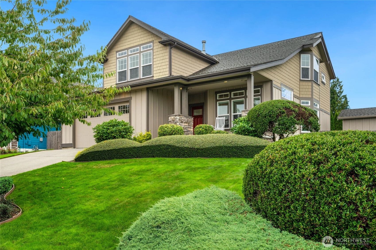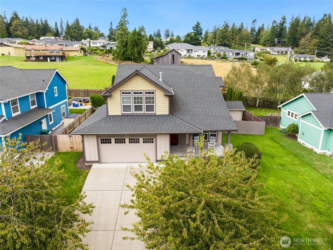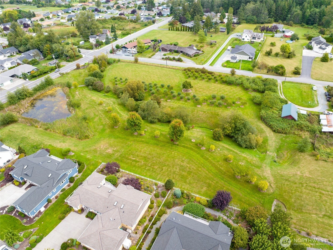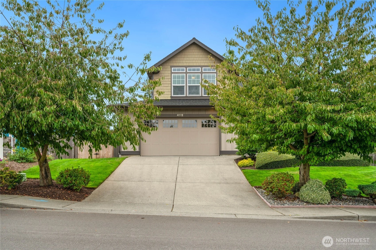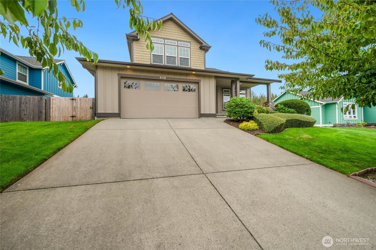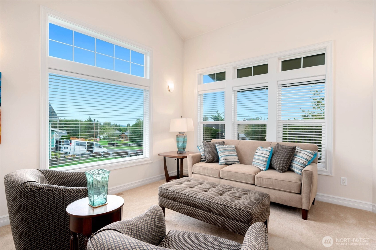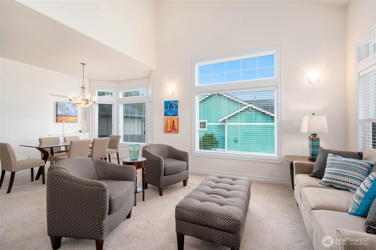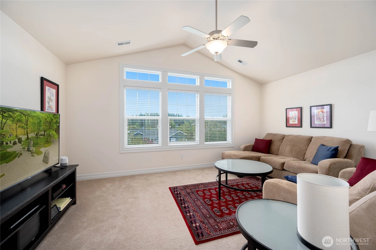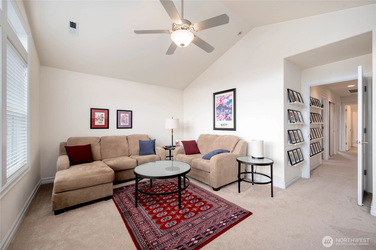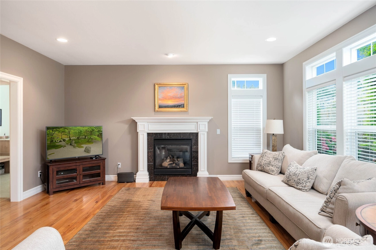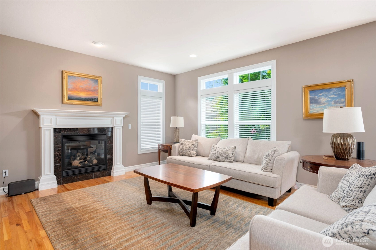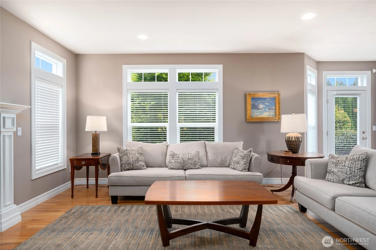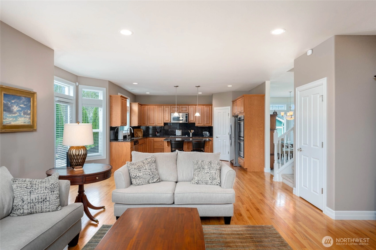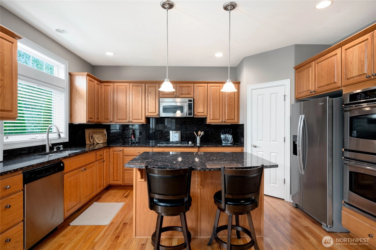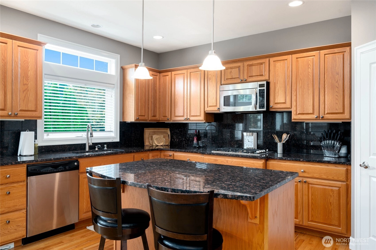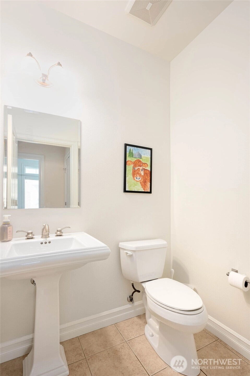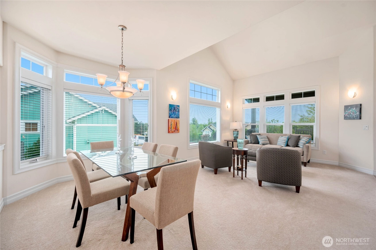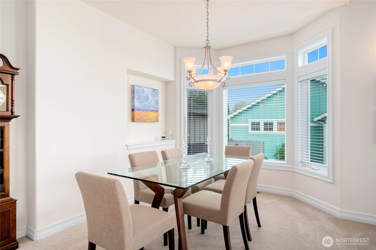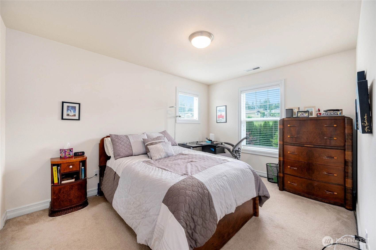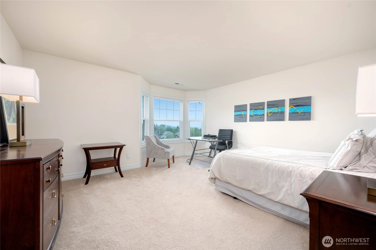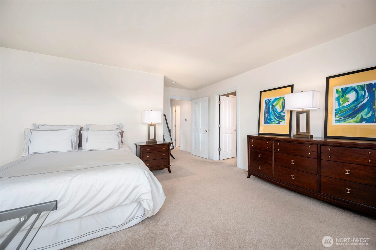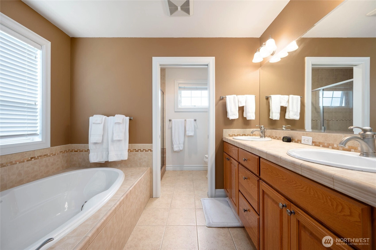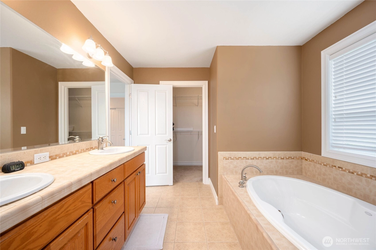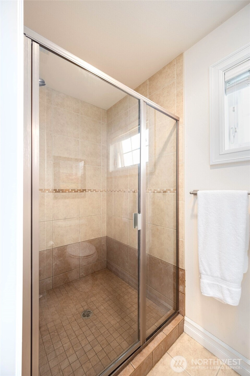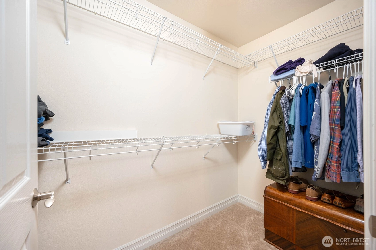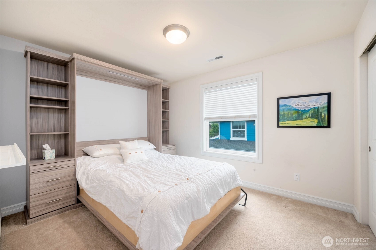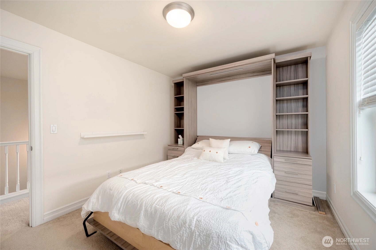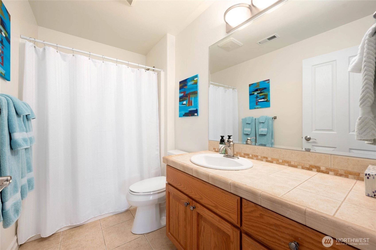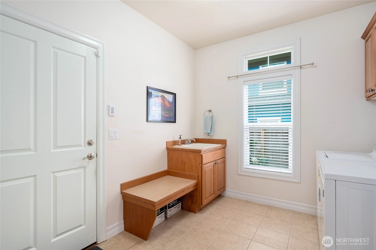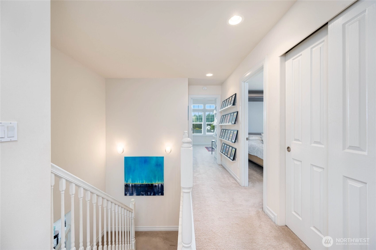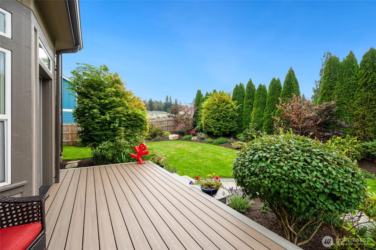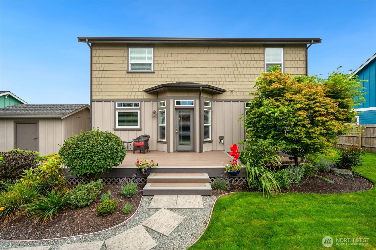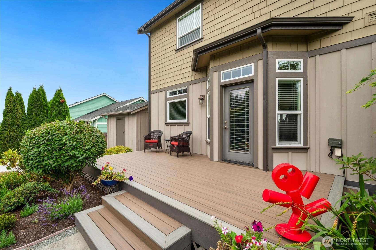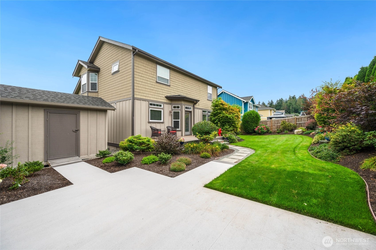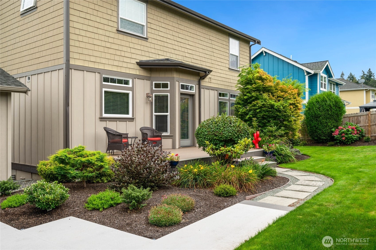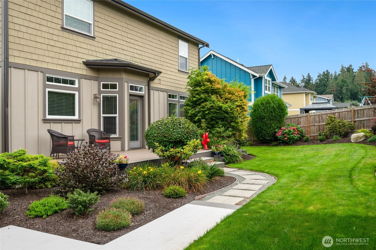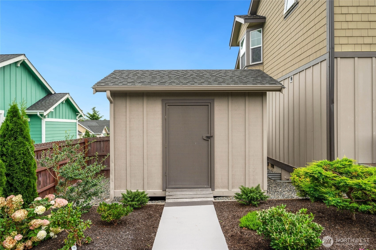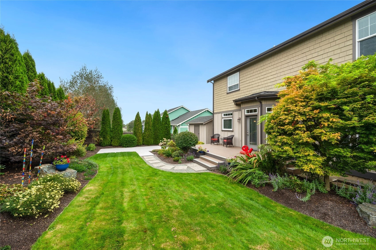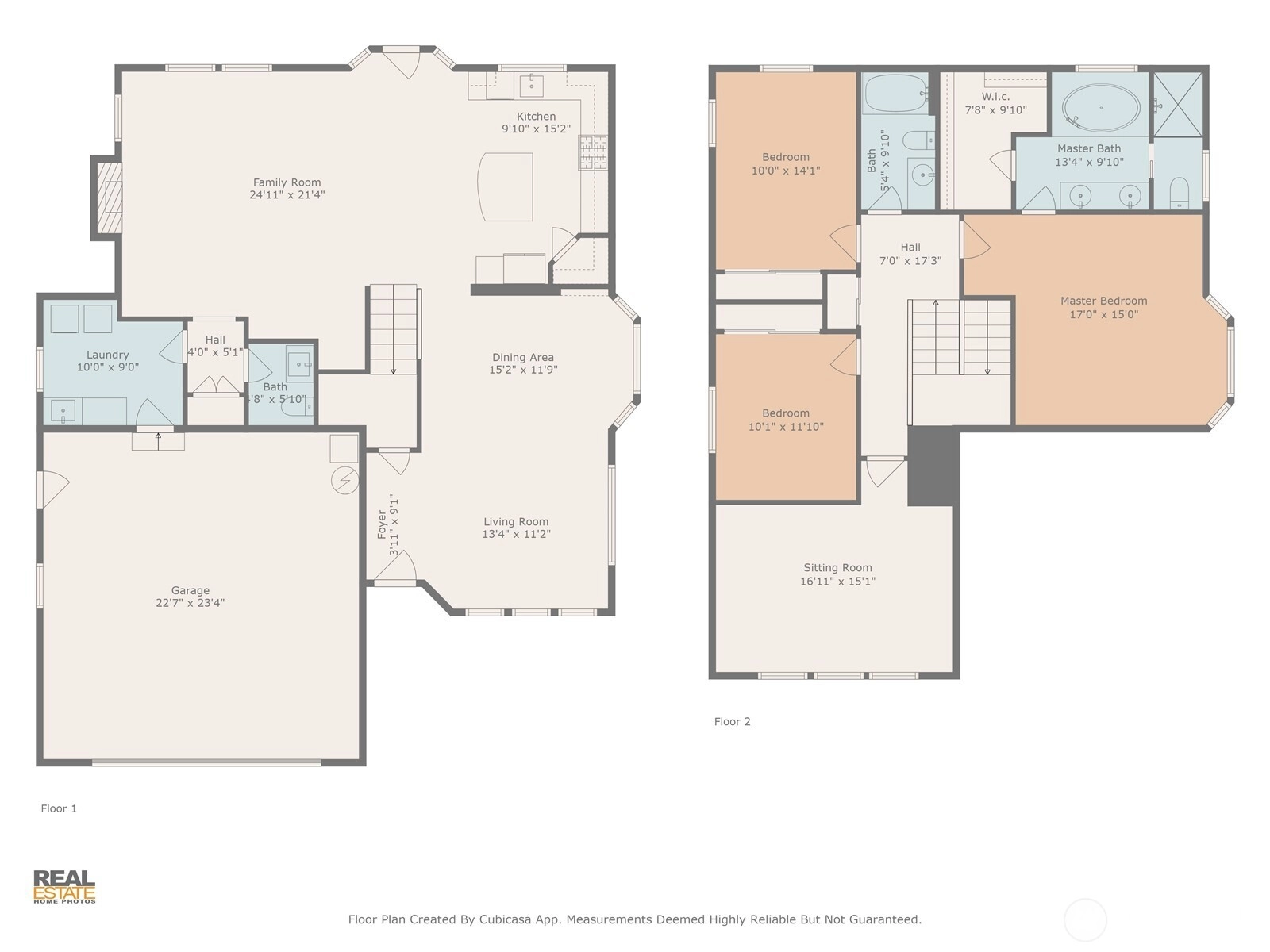- homeHome
- mapHomes For Sale
- Houses Only
- Condos Only
- New Construction
- Waterfront
- Land For Sale
- nature_peopleNeighborhoods
- businessCondo Buildings
Selling with Us
- roofingBuying with Us
About Us
- peopleOur Team
- perm_phone_msgContact Us
- location_cityCity List
- engineeringHome Builder List
- trending_upHome Price Index
- differenceCalculate Value Now
- monitoringAll Stats & Graphs
- starsPopular
- feedArticles
- calculateCalculators
- helpApp Support
- refreshReload App
Version: ...
to
Houses
Townhouses
Condos
Land
Price
to
SQFT
to
Bdrms
to
Baths
to
Lot
to
Yr Built
to
Sold
Listed within...
Listed at least...
Offer Review
New Construction
Waterfront
Short-Sales
REO
Parking
to
Unit Flr
to
Unit Nbr
Types
Listings
Neighborhoods
Complexes
Developments
Cities
Counties
Zip Codes
Neighborhood · Condo · Development
School District
Zip Code
City
County
Builder
Listing Numbers
Broker LAG
Display Settings
Boundary Lines
Labels
View
Sort
For Sale
15 Days Online
$939,000
3 Bedrooms
2.5 Bathrooms
2,473 Sqft House
Built 2006
9,583 Sqft Lot
2-Car Garage
HOA Dues $36 / month
This lovely impeccably cared for 3BR3b home is the model home for the neighborhood. Offering partial bay views, Fruiting Cherry trees that blossom in pink and white, exquisite landscaping, a new rear deck and patio with large garden shed, easy access to the extensive Anacortes Community Trail System, and a large HOA maintained park that has play space and many fruit trees just across the street! CC&R's keep this refined neighborhood on track and ownership pride shows throughout. Lightly lived in 6 months a year without children or pets; the interior finishes are excellent with high ceilings, a large kitchen with gorgeous counters w/plenty of entertaining space, gas fireplace, AC, air cleaner, internal vac, and ensuite separate tub & shower!
Offer Review
Will review offers when submitted
Listing source NWMLS MLS #
2408416
Listed by
Nathan Lowe,
Muljat Group
Contact our
Anacortes
Real Estate Lead
SECOND
BDRM
BDRM
BDRM
FULL
BATH
BATH
FULL
BATH
BATH
LOWER
½
BATH
Jul 15, 2025
Listed
$939,000
NWMLS #2408416 (F)
May 04, 2015
Sold
$463,500
NWMLS #746087
Annualized -0.6% / yr
Sep 10, 2006
Sold
$487,000
-
StatusFor Sale
-
Price$939,000
-
Original PriceSame as current
-
List DateJuly 16, 2025
-
Last Status ChangeJuly 16, 2025
-
Last UpdateJuly 18, 2025
-
Days on Market15 Days
-
Cumulative DOM15 Days
-
$/sqft (Total)$380/sqft
-
$/sqft (Finished)$380/sqft
-
Listing Source
-
MLS Number2408416
-
Listing BrokerNathan Lowe
-
Listing OfficeMuljat Group
-
Principal and Interest$4,922 / month
-
HOA$36 / month
-
Property Taxes$521 / month
-
Homeowners Insurance$102 / month
-
TOTAL$5,581 / month
-
-
based on 20% down($187,800)
-
and a6.85% Interest Rate
-
About:All calculations are estimates only and provided by Mainview LLC. Actual amounts will vary.
-
Sqft (Total)2,473 sqft
-
Sqft (Finished)2,473 sqft
-
Sqft (Unfinished)None
-
Property TypeHouse
-
Sub Type2 Story
-
Bedrooms3 Bedrooms
-
Bathrooms2.5 Bathrooms
-
Lot9,583 sqft Lot
-
Lot Size Sourcerealist
-
Lot #Unspecified
-
ProjectThe Orchards
-
Total Stories2 stories
-
BasementNone
-
Sqft SourceRealist
-
2025 Property Taxes$6,248 / year
-
No Senior Exemption
-
CountySkagit County
-
Parcel #P124032
-
County WebsiteUnspecified
-
County Parcel MapUnspecified
-
County GIS MapUnspecified
-
AboutCounty links provided by Mainview LLC
-
School DistrictAnacortes
-
ElementaryBuyer To Verify
-
MiddleAnacortes Mid
-
High SchoolAnacortes High
-
HOA Dues$36 / month
-
Fees AssessedAnnually
-
HOA Dues IncludeUnspecified
-
HOA ContactThe Orchard PUD
-
Management Contact
-
Community FeaturesCCRs
Park
Trail(s)
-
Covered2-Car
-
TypesAttached Carport
Driveway
Off Street -
Has GarageYes
-
Nbr of Assigned Spaces2
-
Bay
City
Partial
See Remarks
Territorial
-
Year Built2006
-
Home BuilderBurkhardt Ogren and Co LLC
-
IncludesCentral A/C
Forced Air
-
Includes90%+ High Efficiency
Fireplace Insert
Forced Air
Heat Pump
-
FlooringHardwood
Laminate
Carpet -
FeaturesSecond Primary Bedroom
Bath Off Primary
Built-In Vacuum
Ceiling Fan(s)
Double Pane/Storm Window
Dining Room
Fireplace
French Doors
Security System
Water Heater
-
Lot FeaturesAdjacent to Public Land
Curbs
Paved
Secluded
Sidewalk -
Site FeaturesAthletic Court
Cable TV
Deck
Fenced-Partially
Gas Available
High Speed Internet
Irrigation
Outbuildings
Patio
Sprinkler System
-
IncludedDishwasher(s)
Disposal
Double Oven
Dryer(s)
Microwave(s)
Refrigerator(s)
Stove(s)/Range(s)
Washer(s)
-
3rd Party Approval Required)No
-
Bank Owned (REO)No
-
Complex FHA AvailabilityUnspecified
-
Potential TermsCash Out
Conventional
FHA
VA Loan
-
EnergyElectric
Natural Gas -
SewerSewer Connected
-
Water SourcePublic
-
WaterfrontNo
-
Air Conditioning (A/C)Yes
-
Buyer Broker's Compensation2.5%
-
MLS Area #Area 815
-
Number of Photos39
-
Last Modification TimeFriday, July 18, 2025 5:04 AM
-
System Listing ID5461176
-
First For Sale2025-07-16 10:28:45
Listing details based on information submitted to the MLS GRID as of Friday, July 18, 2025 5:04 AM.
All data is obtained from various
sources and may not have been verified by broker or MLS GRID. Supplied Open House Information is subject to change without notice. All information should be independently reviewed and verified for accuracy. Properties may or may not be listed by the office/agent presenting the information.
View
Sort
Sharing
For Sale
15 Days Online
$939,000
3 BR
2.5 BA
2,473 SQFT
Offer Review: Anytime
NWMLS #2408416.
Nathan Lowe,
Muljat Group
|
Listing information is provided by the listing agent except as follows: BuilderB indicates
that our system has grouped this listing under a home builder name that doesn't match
the name provided
by the listing broker. DevelopmentD indicates
that our system has grouped this listing under a development name that doesn't match the name provided
by the listing broker.

