- homeHome
- mapHomes For Sale
- Houses Only
- Condos Only
- New Construction
- Waterfront
- Land For Sale
- nature_peopleNeighborhoods
- businessCondo Buildings
Selling with Us
- roofingBuying with Us
About Us
- peopleOur Team
- perm_phone_msgContact Us
- location_cityCity List
- engineeringHome Builder List
- trending_upHome Price Index
- differenceCalculate Value Now
- monitoringAll Stats & Graphs
- starsPopular
- feedArticles
- calculateCalculators
- helpApp Support
- refreshReload App
Version: ...
to
Houses
Townhouses
Condos
Land
Price
to
SQFT
to
Bdrms
to
Baths
to
Lot
to
Yr Built
to
Sold
Listed within...
Listed at least...
Offer Review
New Construction
Waterfront
Short-Sales
REO
Parking
to
Unit Flr
to
Unit Nbr
Types
Listings
Neighborhoods
Complexes
Developments
Cities
Counties
Zip Codes
Neighborhood · Condo · Development
School District
Zip Code
City
County
Builder
Listing Numbers
Broker LAG
Display Settings
Boundary Lines
Labels
View
Sort
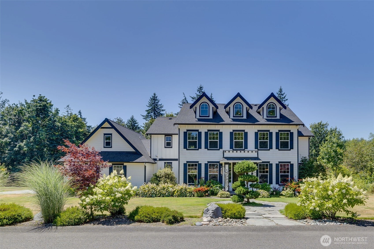
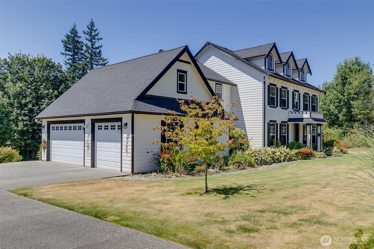
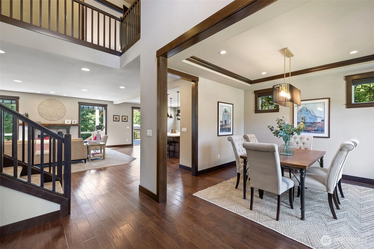
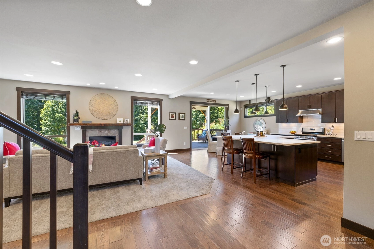
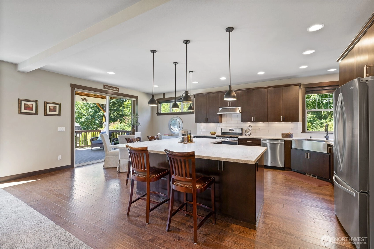
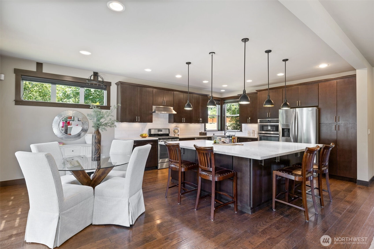
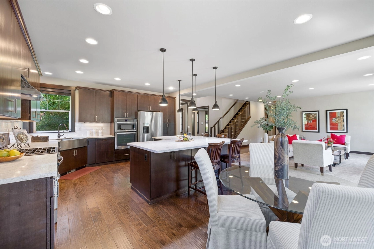
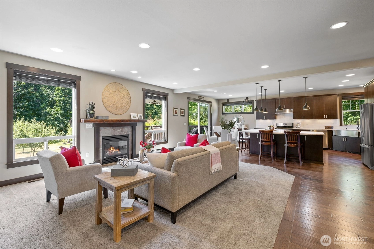
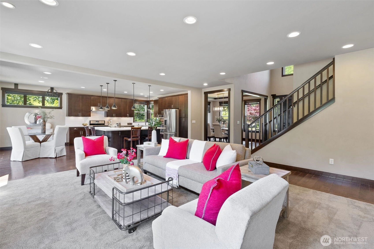
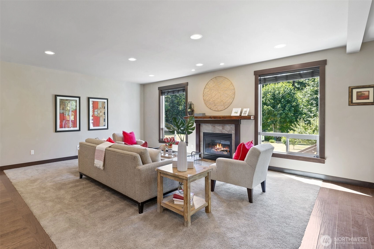
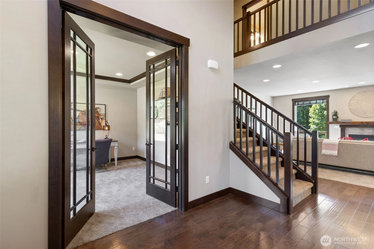
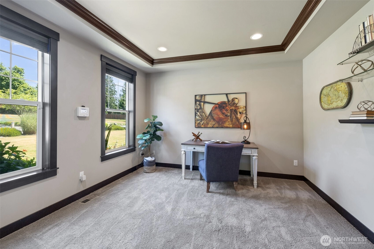
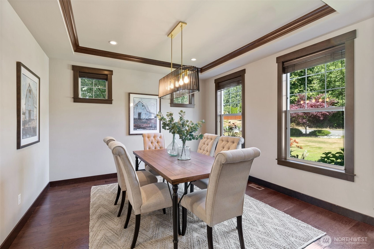
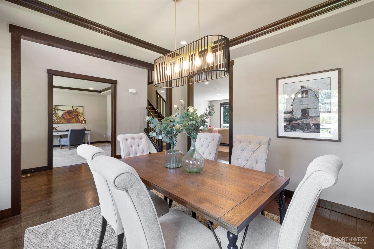
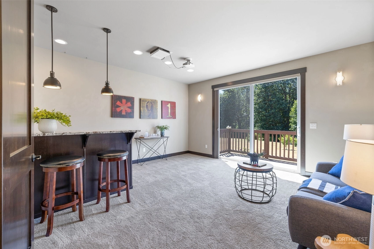
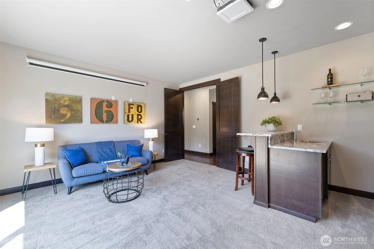
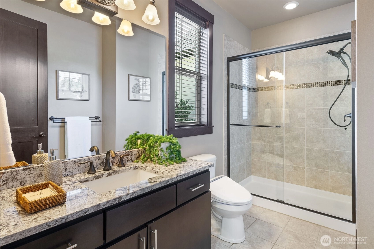
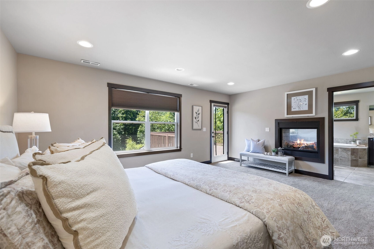
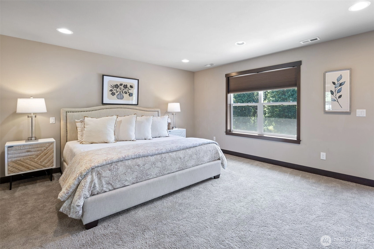
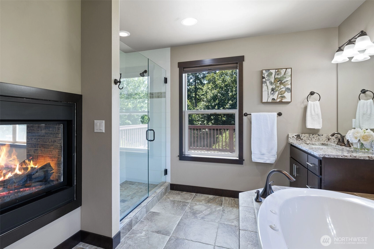
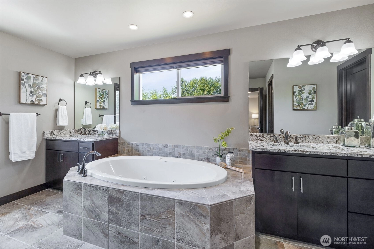
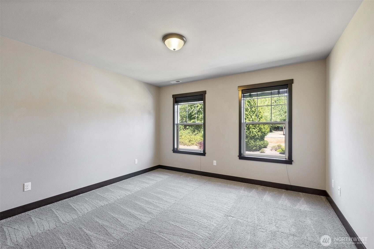
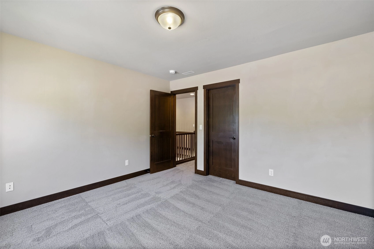
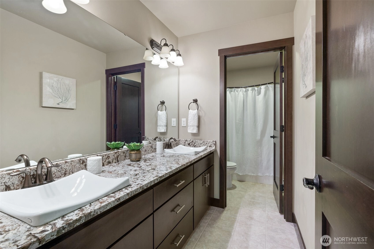
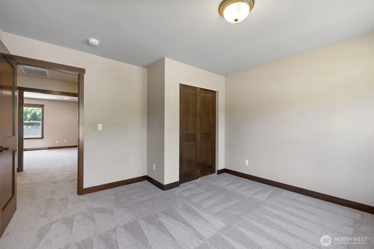
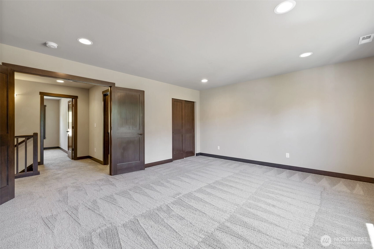
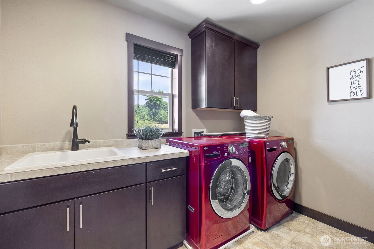
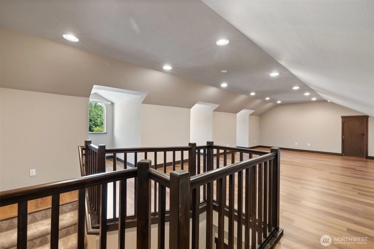
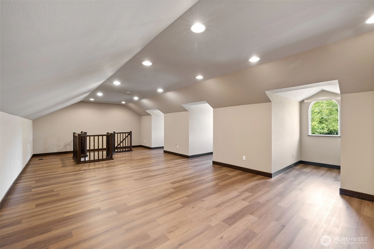
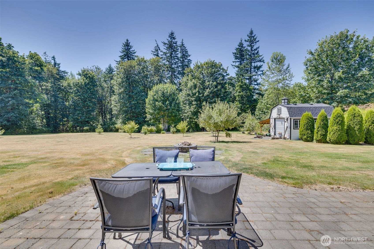
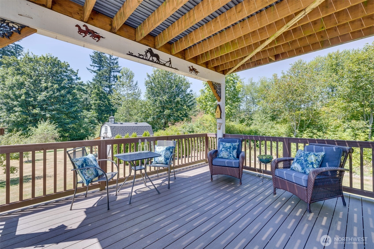
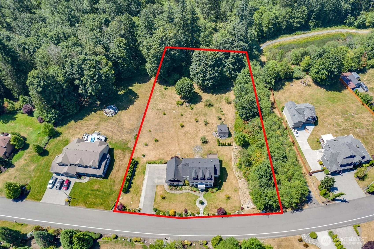
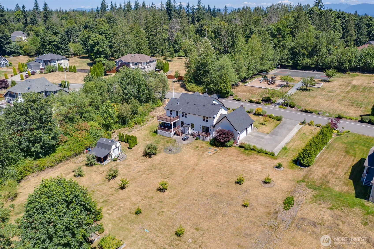
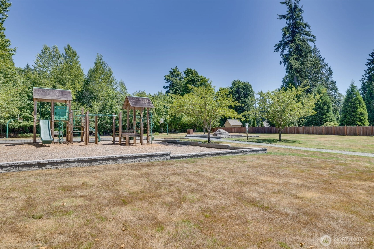
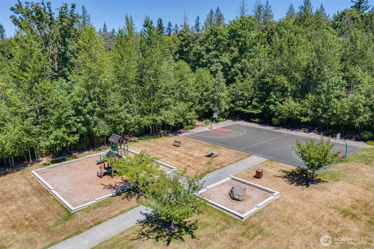
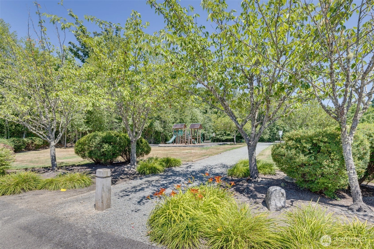
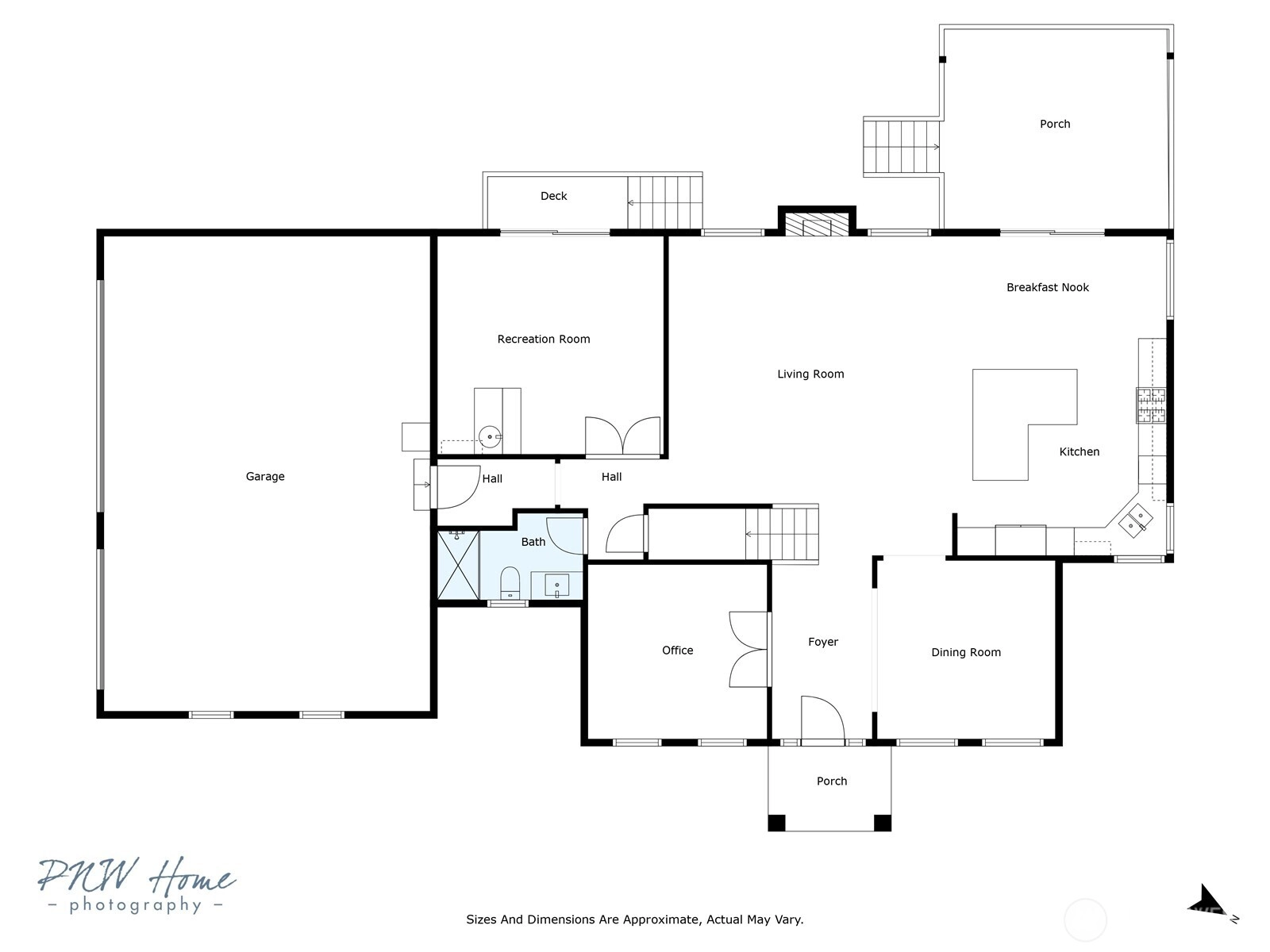
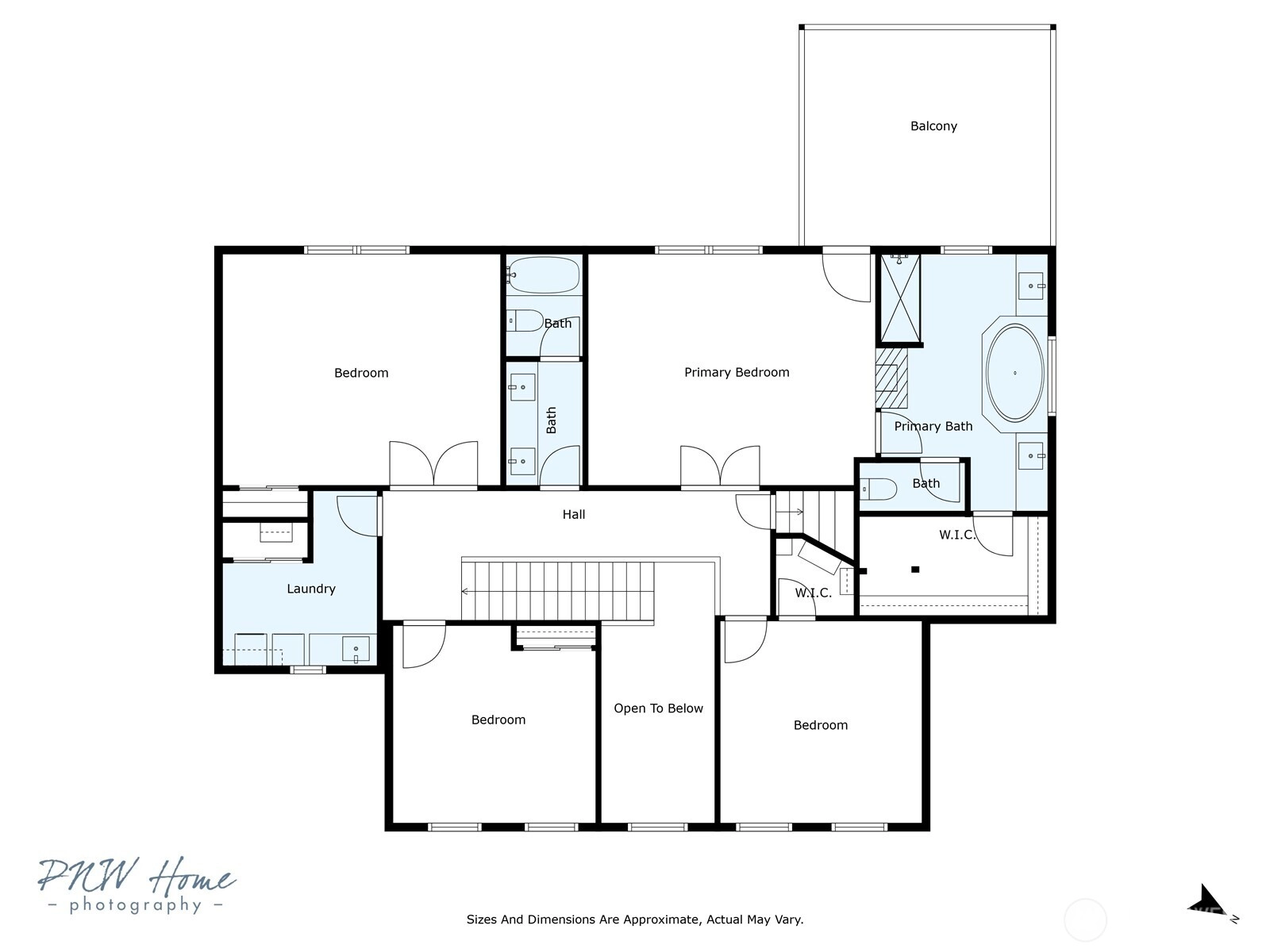
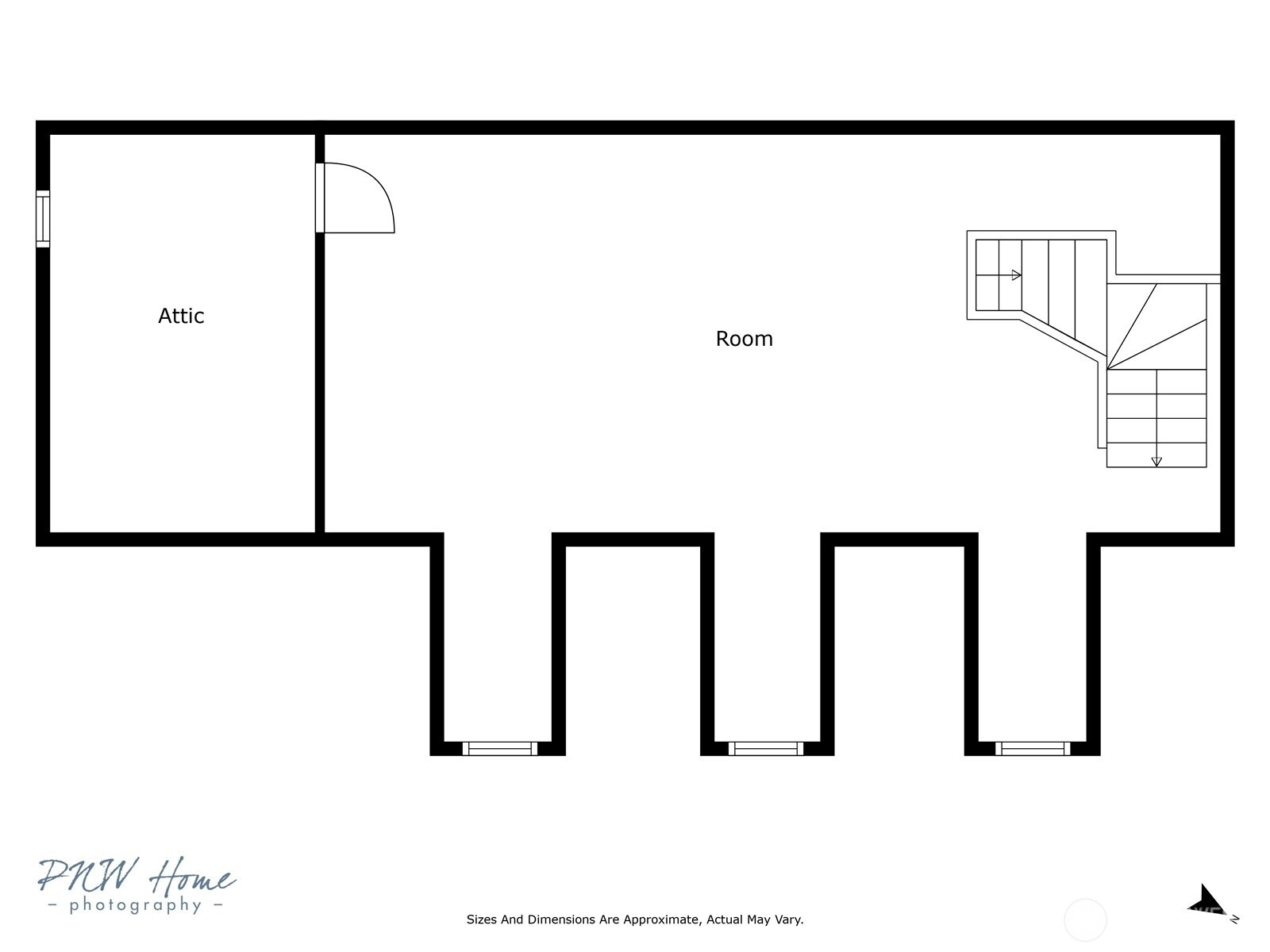
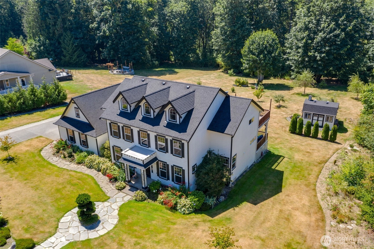
Sold
Closed August 14, 2025
$1,089,000
4 Bedrooms
2.75 Bathrooms
4,120 Sqft House (3,931 Finished)
Built 2013
1.01 Acres Lot
3-Car Garage
HOA Dues $87 / month
SALE HISTORY
List price was $1,089,000It took 5 days to go pending.
Then 23 days to close at $1,089,000
Closed at $264/SQFT.
Sought-after Aspen community home right across from the neighborhood park! Lovingly maintained and updated - the main floorplan features an open great room concept with upgraded kitchen, dining, den with french doors, media room & 3/4 bath + mudroom. Extensive millwork throughout. Large chef's kitchen w/ 42"cabinets, oversized quartz island & stainless farm sink. Central staircase leads up to 4 beds, main bath & utility room w/ built in sink. Primary suite w/ see-thru fireplace to spa bath. Extra 601 sf of finished bonus room space on upper level plus even more unfinished storage space! Huge yard with view deck, patio, garden space, shed and more! Extra parking space plus 3 car garage makes this a fantastic place to live!
Offer Review
No offer review date was specified
Listing source NWMLS MLS #
2406952
Listed by
Jamie Brakken,
RSVP Brokers ERA
Buyer's broker
Eric Bergemeier,
John L. Scott Arlington
Assumptions: The original sale amount reflected a normal arms length sale. Any major updates would add to the value.
Any damage or deferred maintenance would subtract from the value.
SECOND
BDRM
BDRM
BDRM
BDRM
FULL
BATH
BATH
FULL
BATH
BATH
MAIN
¾
BATH
Aug 14, 2025
Sold
$1,089,000
NWMLS #2406952 Annualized 7.1% / yr
Jul 31, 2025
Went Pending
$1,089,000
NWMLS #2406952
Jul 23, 2025
Went Pending Inspection
$1,089,000
NWMLS #2406952
Jul 17, 2025
Listed
$1,089,000
NWMLS #2406952
Apr 27, 2017
Sold
$615,000
-
Sale Price$1,089,000
-
Closing DateAugust 14, 2025
-
Last List Price$1,089,000
-
Original PriceSame
-
List DateJuly 17, 2025
-
Pending DateJuly 22, 2025
-
Days to go Pending5 days
-
$/sqft (Total)$264/sqft
-
$/sqft (Finished)$277/sqft
-
Listing Source
-
MLS Number2406952
-
Listing BrokerJamie Brakken
-
Listing OfficeRSVP Brokers ERA
-
Buyer's BrokerEric Bergemeier
-
Buyer Broker's FirmJohn L. Scott Arlington
-
Principal and Interest$5,709 / month
-
HOA$87 / month
-
Property Taxes$684 / month
-
Homeowners Insurance$212 / month
-
TOTAL$6,692 / month
-
-
based on 20% down($217,800)
-
and a6.85% Interest Rate
-
About:All calculations are estimates only and provided by Mainview LLC. Actual amounts will vary.
-
Sqft (Total)4,120 sqft
-
Sqft (Finished)3,931 sqft
-
Sqft (Unfinished)189 sqft
-
Property TypeHouse
-
Sub Type2 Story
-
Bedrooms4 Bedrooms
-
Bathrooms2.75 Bathrooms
-
Lot1.01 Acres Lot
-
Lot Size SourcePublic Records
-
Lot #Unspecified
-
ProjectAspen Ph 4
-
Total Stories2 stories
-
Sqft SourcePublic Record
-
2025 Property Taxes$8,213 / year
-
No Senior Exemption
-
CountySnohomish County
-
Parcel #01040500001200
-
County Website
-
County Parcel Map
-
County GIS MapUnspecified
-
AboutCounty links provided by Mainview LLC
-
School DistrictMarysville
-
ElementaryUnspecified
-
MiddleUnspecified
-
High SchoolUnspecified
-
HOA Dues$87 / month
-
Fees AssessedMonthly
-
HOA Dues IncludeUnspecified
-
HOA ContactUnspecified
-
Management ContactUnspecified
-
Community FeaturesAthletic Court
CCRs
Park
Playground
Trail(s)
-
Covered3-Car
-
TypesDriveway
Attached Garage -
Has GarageYes
-
Nbr of Assigned Spaces3
-
Territorial
-
Year Built2013
-
Home BuilderUnspecified
-
Includes90%+ High Efficiency
Central A/C
-
Includes90%+ High Efficiency
Forced Air
-
FlooringCeramic Tile
Engineered Hardwood
Carpet -
FeaturesBath Off Primary
Built-In Vacuum
Double Pane/Storm Window
Dining Room
Fireplace
Fireplace (Primary Bedroom)
French Doors
Jetted Tub
Security System
Vaulted Ceiling(s)
Walk-In Closet(s)
Wet Bar
-
Lot FeaturesCurbs
Paved -
Site FeaturesCable TV
Deck
Gas Available
High Speed Internet
Outbuildings
Patio
Sprinkler System
-
IncludedDishwasher(s)
Disposal
Double Oven
Dryer(s)
Microwave(s)
Refrigerator(s)
Stove(s)/Range(s)
Washer(s)
-
Bank Owned (REO)No
-
EnergyElectric
Natural Gas -
SewerSeptic Tank
-
Water SourcePublic
-
WaterfrontNo
-
Air Conditioning (A/C)Yes
-
Buyer Broker's Compensation2.5%
-
MLS Area #Area 770
-
Number of Photos40
-
Last Modification TimeSunday, September 14, 2025 4:04 AM
-
System Listing ID5461692
-
Closed2025-08-14 17:09:35
-
Pending Or Ctg2025-07-31 09:38:52
-
First For Sale2025-07-17 09:59:39
Listing details based on information submitted to the MLS GRID as of Sunday, September 14, 2025 4:04 AM.
All data is obtained from various
sources and may not have been verified by broker or MLS GRID. Supplied Open House Information is subject to change without notice. All information should be independently reviewed and verified for accuracy. Properties may or may not be listed by the office/agent presenting the information.
View
Sort
Sharing
Sold
August 14, 2025
$1,089,000
4 BR
2.75 BA
4,120 SQFT
NWMLS #2406952.
Jamie Brakken,
RSVP Brokers ERA
|
Listing information is provided by the listing agent except as follows: BuilderB indicates
that our system has grouped this listing under a home builder name that doesn't match
the name provided
by the listing broker. DevelopmentD indicates
that our system has grouped this listing under a development name that doesn't match the name provided
by the listing broker.



