- homeHome
- mapHomes For Sale
- Houses Only
- Condos Only
- New Construction
- Waterfront
- Land For Sale
- nature_peopleNeighborhoods
- businessCondo Buildings
Selling with Us
- roofingBuying with Us
About Us
- peopleOur Team
- perm_phone_msgContact Us
- location_cityCity List
- engineeringHome Builder List
- trending_upHome Price Index
- differenceCalculate Value Now
- monitoringAll Stats & Graphs
- starsPopular
- feedArticles
- calculateCalculators
- helpApp Support
- refreshReload App
Version: ...
to
Houses
Townhouses
Condos
Land
Price
to
SQFT
to
Bdrms
to
Baths
to
Lot
to
Yr Built
to
Sold
Listed within...
Listed at least...
Offer Review
New Construction
Waterfront
Short-Sales
REO
Parking
to
Unit Flr
to
Unit Nbr
Types
Listings
Neighborhoods
Complexes
Developments
Cities
Counties
Zip Codes
Neighborhood · Condo · Development
School District
Zip Code
City
County
Builder
Listing Numbers
Broker LAG
Display Settings
Boundary Lines
Labels
View
Sort
Watershed Park /
#37
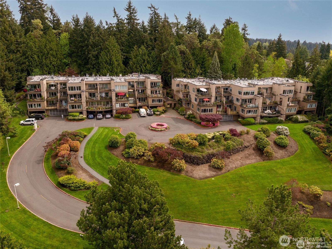
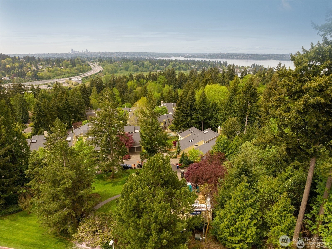
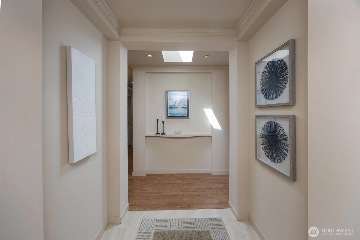
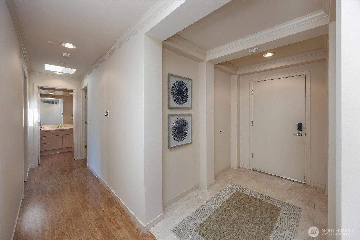
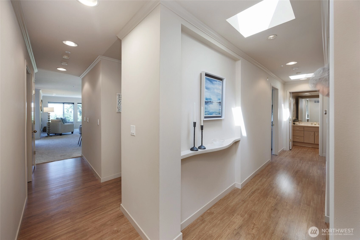
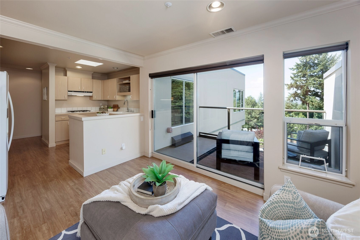
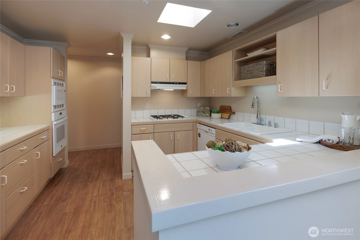
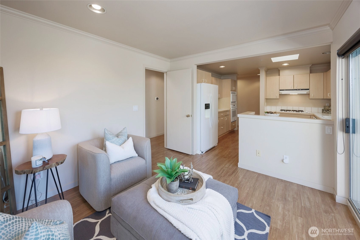
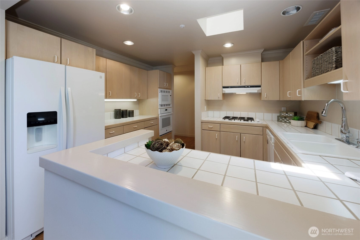
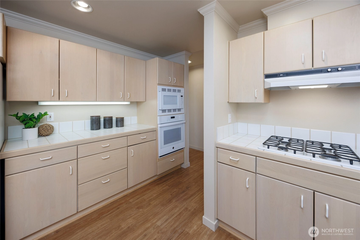
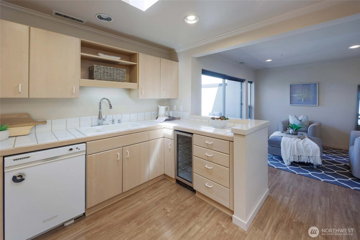
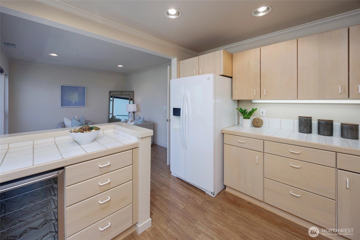
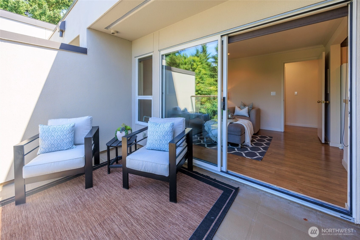
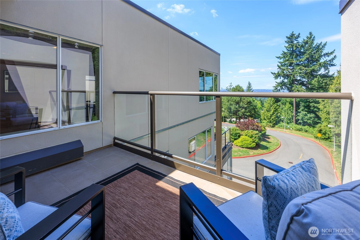
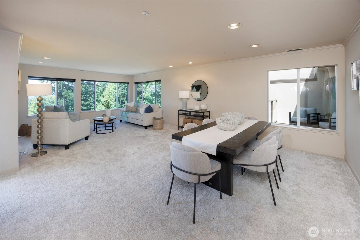
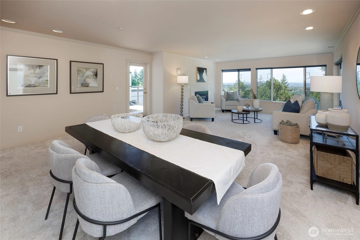
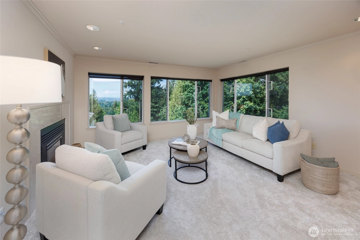
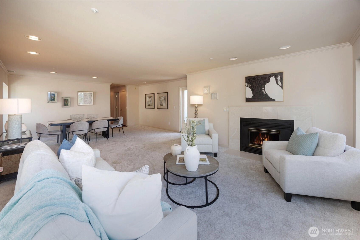
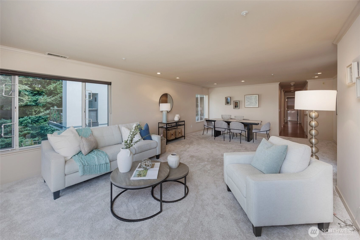
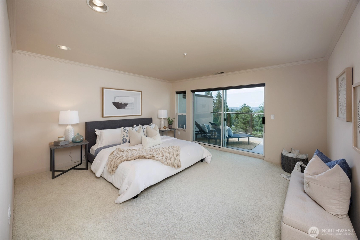
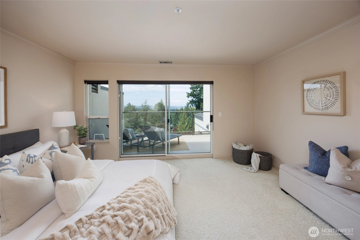
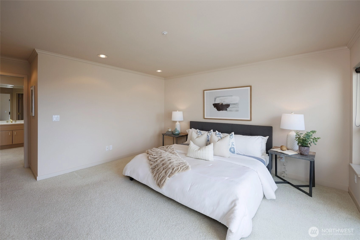
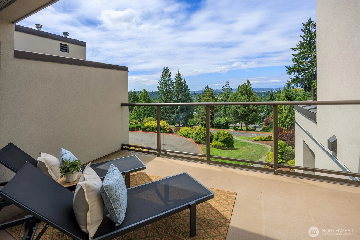
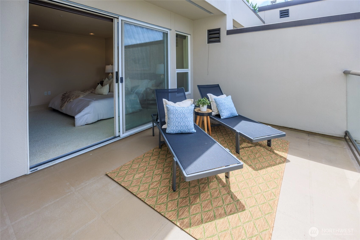
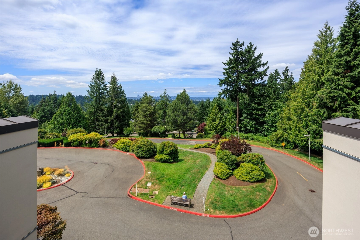
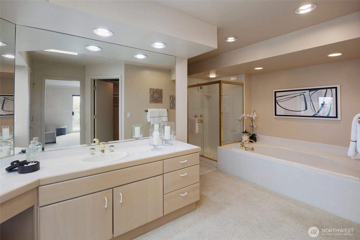
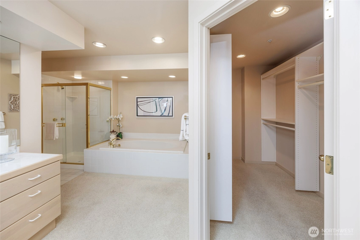
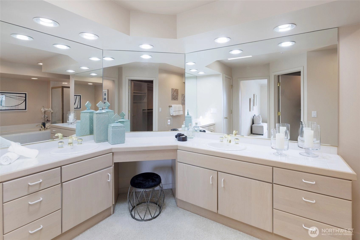
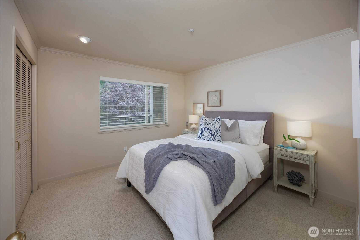
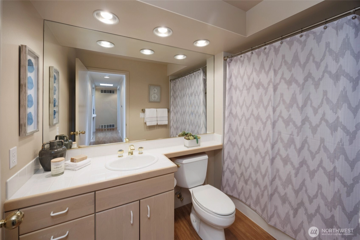
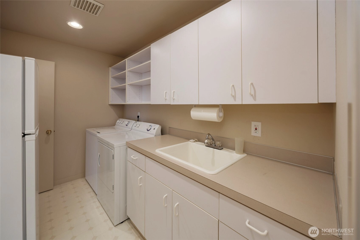
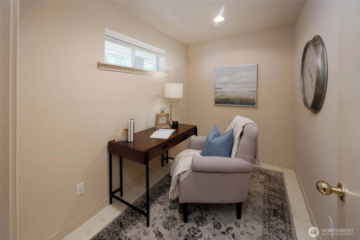
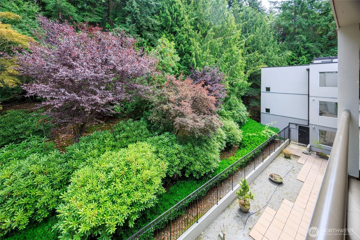
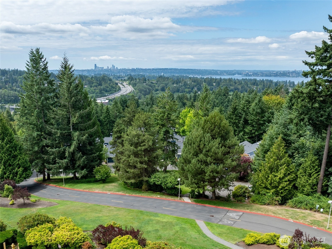
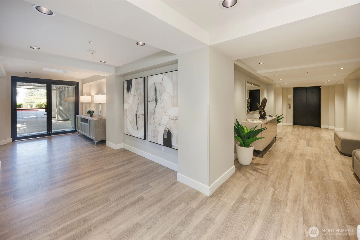
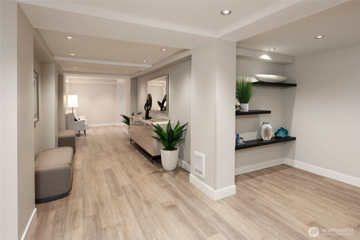
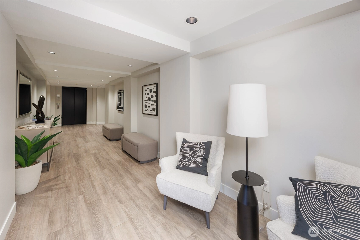
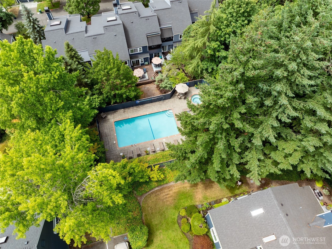
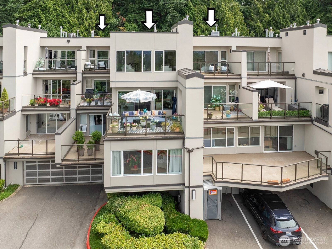
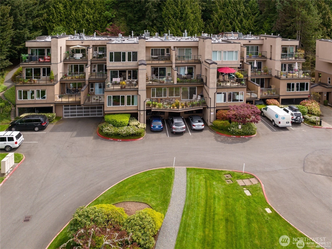
Sold
Closed September 15, 2025
$1,250,000
2 Bedrooms
2 Bathrooms
1,771 Sqft Condo
Unit 37
Floor 4
Built 1981
2 Parking Spaces
HOA Dues $1,142 / month
SALE HISTORY
List price was $1,298,000It took 29 days to go pending.
Then 31 days to close at $1,250,000
Closed at $706/SQFT.
Penthouse living at its finest. Spacious top floor unit in recently updated building w/Lake, City & territorial views. Well laid out smart floor plan on 1 level. Entertain in the great room (living/dining) or relax in the den w/sliding doors to a view deck. Kitchen w/abundance of counter space & cabinetry, double ovens, cook top, wine fridge & more. Sumptuous primary suite w/custom WIC, opens to sunny private lake view deck. Generous spa bath w/dual sinks, jacuzzi tub & shower. Guest bedroom & adjacent full bath. Office/flex room off large laundry room w/storage, sink & 2nd fridge. 2 side-by-side secure parking spaces +storage closet. Close to DT Kirkland, Bellevue, 520 & 405, google, markets, hiking trails, cross Kirkland corridor & more!
Offer Review
No offer review date was specified
Project
Watershed Park
Listing source NWMLS MLS #
2406524
Listed by
Clive Egdes,
Windermere Real Estate Central
Julie Taylor, Windermere Real Estate/East
Buyer's broker
Clive Egdes,
Windermere Real Estate Central
County Wide
-
InKing County WA
-
prices forCondos
-
have changed-7%
-
sinceSep 15, 2025
-
so a sale price of$1,250,000
-
would be approximately this amount today$1,162,500
Assumptions: The original sale amount reflected a normal arms length sale. Any major updates would add to the value.
Any damage or deferred maintenance would subtract from the value.
MAIN
BDRM
BDRM
FULL
BATH
BATH
FULL
BATH
BATH
Sep 15, 2025
Sold
$1,250,000
NWMLS #2406524 Annualized 4.2% / yr
Aug 15, 2025
Went Pending
$1,298,000
NWMLS #2406524
Jul 17, 2025
Listed
$1,298,000
NWMLS #2406524
Sep 29, 2003
Sold
$507,500
NWMLS #23117742
-
Sale Price$1,250,000
-
Closing DateSeptember 15, 2025
-
Last List Price$1,298,000
-
Original PriceSame
-
List DateJuly 17, 2025
-
Pending DateAugust 15, 2025
-
Days to go Pending29 days
-
$/sqft (Total)$706/sqft
-
$/sqft (Finished)$706/sqft
-
Listing Source
-
MLS Number2406524
-
Listing BrokerClive Egdes
-
Listing OfficeWindermere Real Estate Central
-
Buyer's BrokerClive Egdes
-
Buyer Broker's FirmWindermere Real Estate Central
-
Principal and Interest$6,553 / month
-
HOA$1,142 / month
-
Property Taxes$676 / month
-
Homeowners Insurance$242 / month
-
TOTAL$8,613 / month
-
-
based on 20% down($250,000)
-
and a6.85% Interest Rate
-
About:All calculations are estimates only and provided by Mainview LLC. Actual amounts will vary.
-
Unit #37
-
Unit Floor4
-
Sqft (Total)1,771 sqft
-
Sqft (Finished)Unspecified
-
Sqft (Unfinished)None
-
Property TypeCondo
-
Sub TypeCondo (1 Level)
-
Bedrooms2 Bedrooms
-
Bathrooms2 Bathrooms
-
Lot SizeUnspecified
-
Lot Size SourceUnspecified
-
ProjectWatershed Park
-
Total Stories1 story
-
Sqft SourceTax Records
-
2025 Property Taxes$8,109 / year
-
No Senior Exemption
-
CountyKing County
-
Parcel #9197600370
-
County Website
-
County Parcel Map
-
County GIS Map
-
AboutCounty links provided by Mainview LLC
-
School DistrictLake Washington
-
ElementaryLakeview Elem
-
MiddleKirkland Middle
-
High SchoolLake Wash High
-
HOA Dues$1,142 / month
-
Fees AssessedMonthly
-
HOA Dues IncludeCommon Area Maintenance
Earthquake Insurance
Lawn Service
Road Maintenance
Sewer
Snow Removal
Trash
Water -
Pets AllowedCats OK
Dogs OK
Subject to Restrictions -
HOA ContactUnspecified
-
Management ContactUnspecified
-
Community FeaturesCable TV
Elevator
Fire Sprinklers
High Speed Int Avail
Hot Tub
Lobby Entrance
Pool
Trail(s)
-
NameWatershed Park
-
Units in Complex52
-
Units in Building26
-
Stories in Building4
-
Covered2-Car
-
TypesCommon Garage
-
Has GarageYes
-
Nbr of Assigned Spaces2
-
Parking Space Info17, 18
-
City
Lake
Mountain(s)
Territorial
-
Year Built1981
-
Home BuilderUnspecified
-
IncludesCentral A/C
-
IncludesForced Air
-
FlooringLaminate
Marble
Carpet -
FeaturesDryer-Electric
Dryer-Gas
Fireplace
Ice Maker
Insulated Windows
Jetted Tub
Penthouse
Primary Bathroom
Skylight(s)
Sprinkler System
Top Floor
Walk-In Closet(s)
Washer
-
Lot FeaturesAdjacent to Public Land
Cul-De-Sac
Curbs
Dead End Street
Open Space
Paved
Secluded
-
IncludedDishwasher(s)
Disposal
Dryer(s)
Microwave(s)
Refrigerator(s)
See Remarks
Stove(s)/Range(s)
Washer(s)
-
Bank Owned (REO)No
-
EnergyNatural Gas
-
WaterfrontNo
-
Air Conditioning (A/C)Yes
-
Buyer Broker's Compensation3%
-
MLS Area #Area 560
-
Number of Photos40
-
Last Modification TimeThursday, October 16, 2025 4:04 AM
-
System Listing ID5461894
-
Closed2025-09-15 15:21:36
-
Pending Or Ctg2025-08-15 15:10:07
-
First For Sale2025-07-17 12:40:59
Listing details based on information submitted to the MLS GRID as of Thursday, October 16, 2025 4:04 AM.
All data is obtained from various
sources and may not have been verified by broker or MLS GRID. Supplied Open House Information is subject to change without notice. All information should be independently reviewed and verified for accuracy. Properties may or may not be listed by the office/agent presenting the information.
View
Sort
Sharing
Sold
September 15, 2025
$1,250,000
$1,298,000
2 BR
2 BA
1,771 SQFT
NWMLS #2406524.
Clive Egdes,
Windermere Real Estate Central
|
Listing information is provided by the listing agent except as follows: BuilderB indicates
that our system has grouped this listing under a home builder name that doesn't match
the name provided
by the listing broker. DevelopmentD indicates
that our system has grouped this listing under a development name that doesn't match the name provided
by the listing broker.



