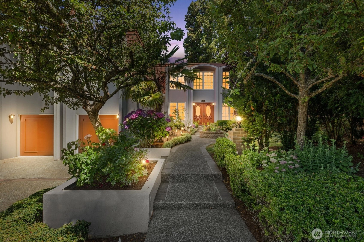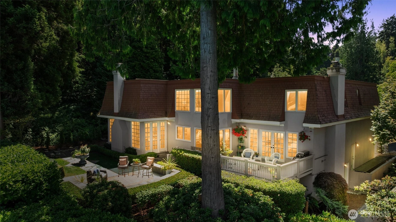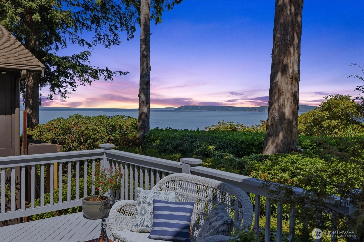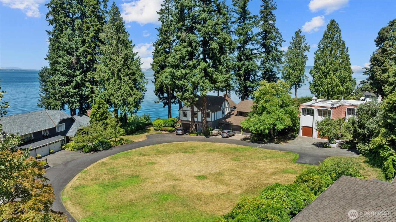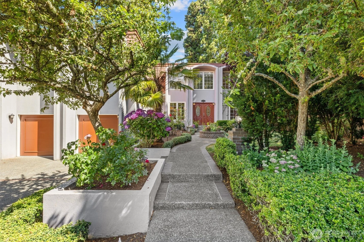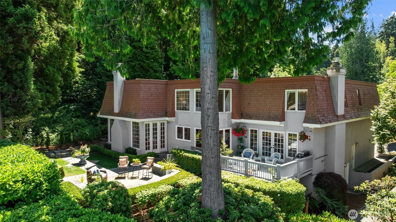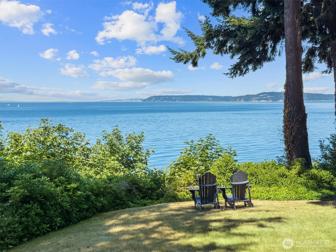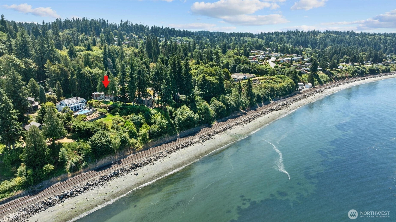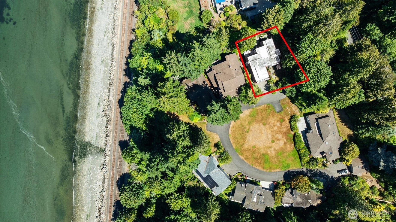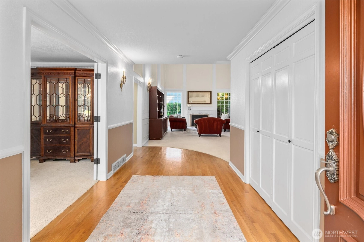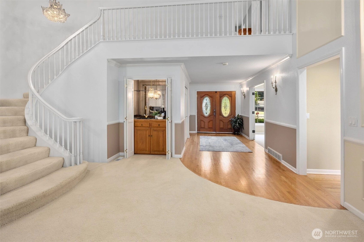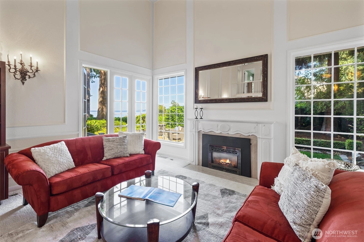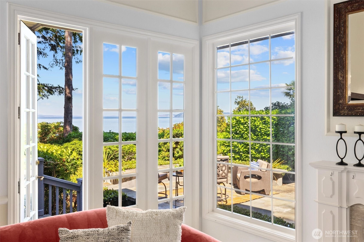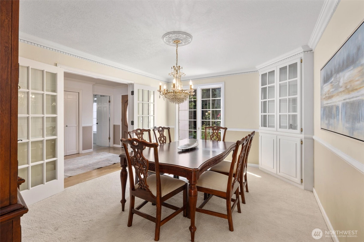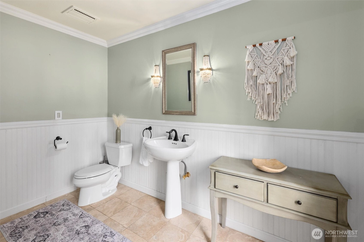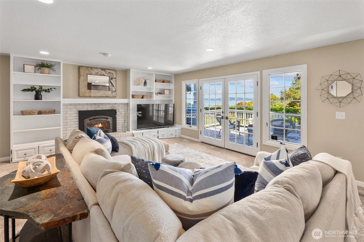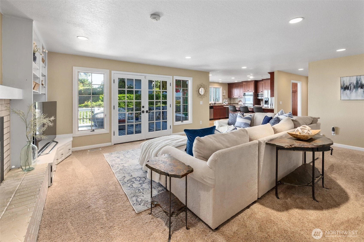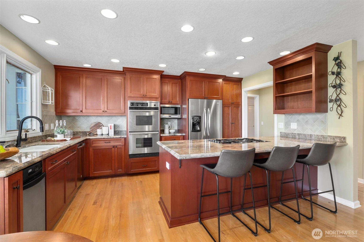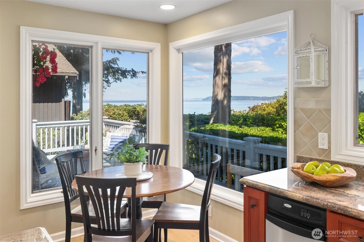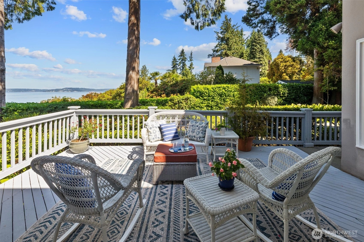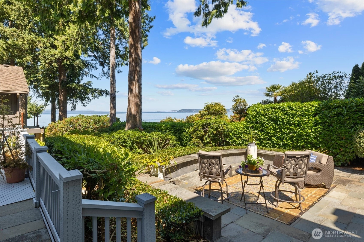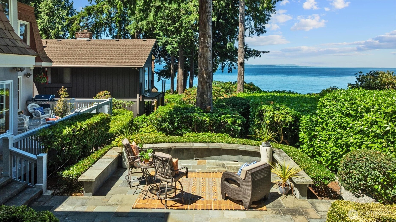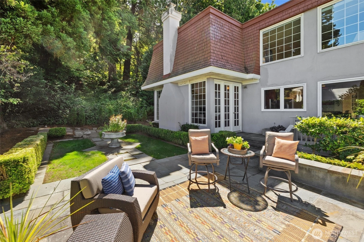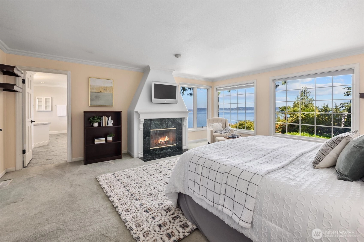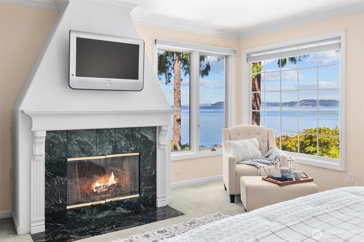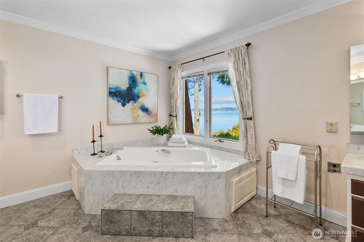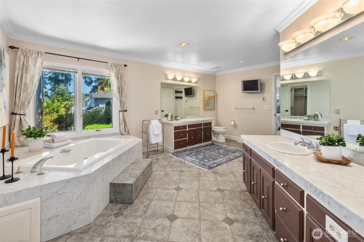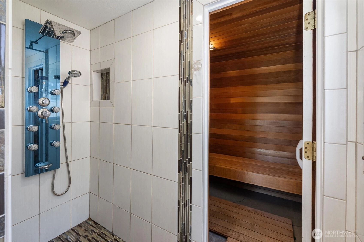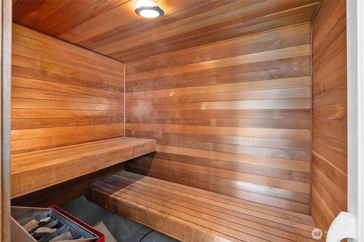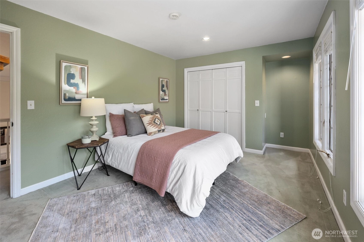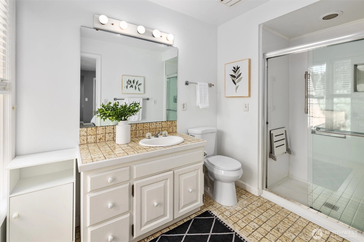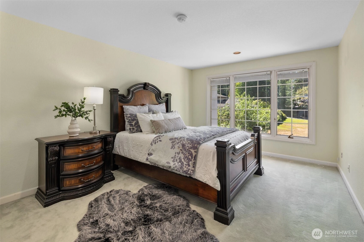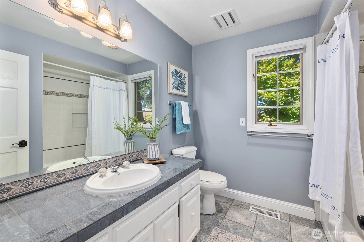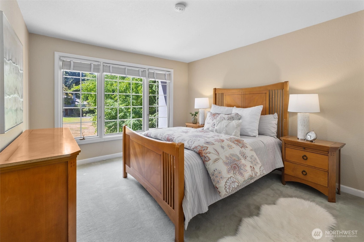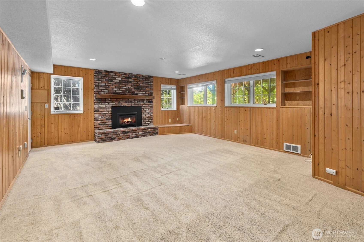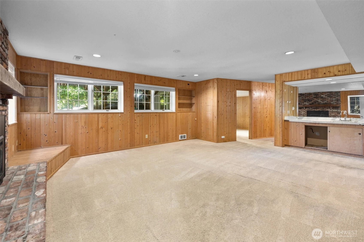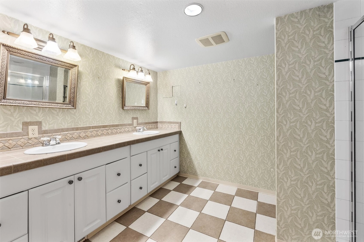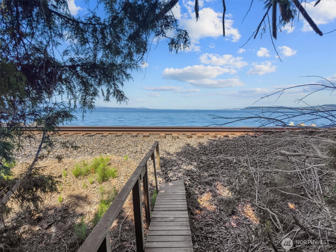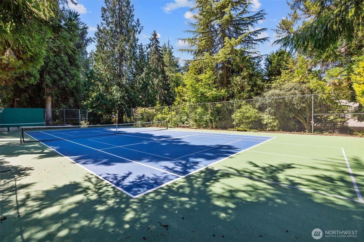- homeHome
- mapHomes For Sale
- Houses Only
- Condos Only
- New Construction
- Waterfront
- Land For Sale
- nature_peopleNeighborhoods
- businessCondo Buildings
Selling with Us
- roofingBuying with Us
About Us
- peopleOur Team
- perm_phone_msgContact Us
- location_cityCity List
- engineeringHome Builder List
- trending_upHome Price Index
- differenceCalculate Value Now
- monitoringAll Stats & Graphs
- starsPopular
- feedArticles
- calculateCalculators
- helpApp Support
- refreshReload App
Version: ...
to
Houses
Townhouses
Condos
Land
Price
to
SQFT
to
Bdrms
to
Baths
to
Lot
to
Yr Built
to
Sold
Listed within...
Listed at least...
Offer Review
New Construction
Waterfront
Short-Sales
REO
Parking
to
Unit Flr
to
Unit Nbr
Types
Listings
Neighborhoods
Complexes
Developments
Cities
Counties
Zip Codes
Neighborhood · Condo · Development
School District
Zip Code
City
County
Builder
Listing Numbers
Broker LAG
Display Settings
Boundary Lines
Labels
View
Sort
For Sale
14 Days Online
$2,150,000
5 Bedrooms
4 Bathrooms
5,113 Sqft House
Waterfront
Built 1979
7,841 Sqft Lot
2-Car Garage
HOA Dues $400 / month
Soak in the breathtaking Sound views, open the windows, hear the waves & savor the sunsets. Enjoy a shared lookout, greenspace, trails, beach access, & tennis/pickle ball court in this gated community. Brookacres is a private oasis minutes to Perrinville & downtown Edmonds. Cozy up by one of 4 fireplaces in this spacious 5 bd, 4 bath home. Vaulted ceilings & huge windows greet you in the living rm. Open family rm & kitchen lead out to a picturesque deck overlooking the water. The primary shows off w expansive sound views & an oversized bath featuring a WIC, heated floors, walk in shower & sauna. Downstairs includes additional living space w FP, kitchenette, bedroom, bath & separate entrance. Seller offering carpet allowance at closing.
Offer Review
Will review offers when submitted
Listing source NWMLS MLS #
2408355
Listed by
Emily Bishop,
COMPASS
Contact our
Edmonds Waterfront
Real Estate Lead
SECOND
BDRM
BDRM
BDRM
BDRM
FULL
BATH
BATH
FULL
BATH
BATH
¾
BATHMAIN
½
BATHLOWER
BDRM
¾
BATH
Jul 17, 2025
Listed
$2,150,000
NWMLS #2408355
Aug 28, 2003
Sold
$850,000
NWMLS #23093767
-
StatusFor Sale
-
Price$2,150,000
-
Original PriceSame as current
-
List DateJuly 17, 2025
-
Last Status ChangeJuly 17, 2025
-
Last UpdateJuly 30, 2025
-
Days on Market14 Days
-
Cumulative DOM14 Days
-
$/sqft (Total)$421/sqft
-
$/sqft (Finished)$420/sqft
-
Listing Source
-
MLS Number2408355
-
Listing BrokerEmily Bishop
-
Listing OfficeCOMPASS
-
Principal and Interest$11,270 / month
-
HOA$400 / month
-
Property Taxes$1,073 / month
-
Homeowners Insurance$169 / month
-
TOTAL$12,912 / month
-
-
based on 20% down($430,000)
-
and a6.85% Interest Rate
-
About:All calculations are estimates only and provided by Mainview LLC. Actual amounts will vary.
-
Sqft (Total)5,113 sqft
-
Sqft (Finished)5,113 sqft
-
Sqft (Unfinished)None
-
Property TypeHouse
-
Sub Type2 Story
-
Bedrooms5 Bedrooms
-
Bathrooms4 Bathrooms
-
Lot7,841 sqft Lot
-
Lot Size SourceRealist
-
Lot #Unspecified
-
ProjectUnspecified
-
Total Stories2 stories
-
BasementDaylight
Finished -
Sqft SourceRealist
-
2025 Property Taxes$12,880 / year
-
No Senior Exemption
-
CountySnohomish County
-
Parcel #006931000003
-
County WebsiteUnspecified
-
County Parcel MapUnspecified
-
County GIS MapUnspecified
-
AboutCounty links provided by Mainview LLC
-
School DistrictEdmonds
-
ElementaryMeadowdale ElemMd
-
MiddleMeadowdale Mid
-
High SchoolMeadowdale High
-
WaterfrontYes
-
TypeHigh Bank
Sound -
FrontageUnspecified
-
HOA Dues$400 / month
-
Fees AssessedMonthly
-
HOA Dues IncludeUnspecified
-
HOA ContactKrista Belova 425-269-6793
-
Management Contact
-
Community FeaturesAthletic Court
CCRs
Gated
Playground
Trail(s)
-
Covered2-Car
-
TypesAttached Garage
-
Has GarageYes
-
Nbr of Assigned Spaces2
-
Mountain(s)
Sound
Territorial
-
Year Built1979
-
Home BuilderUnspecified
-
IncludesForced Air
-
IncludesForced Air
-
FlooringHardwood
Carpet -
FeaturesSecond Kitchen
Second Primary Bedroom
Bath Off Primary
Double Pane/Storm Window
Dining Room
Fireplace
Fireplace (Primary Bedroom)
French Doors
High Tech Cabling
Jetted Tub
Sauna
Skylight(s)
Vaulted Ceiling(s)
Walk-In Closet(s)
Wet Bar
-
Lot FeaturesDead End Street
Open Space
Paved
Secluded -
Site FeaturesCable TV
Deck
Gas Available
Gated Entry
Sprinkler System
-
IncludedDishwasher(s)
Disposal
Dryer(s)
Microwave(s)
Refrigerator(s)
Stove(s)/Range(s)
Trash Compactor
Washer(s)
-
3rd Party Approval Required)No
-
Bank Owned (REO)No
-
Complex FHA AvailabilityUnspecified
-
Potential TermsCash Out
Conventional
FHA
VA Loan
-
EnergyElectric
Natural Gas -
SewerSewer Connected
-
Water SourceCommunity
-
WaterfrontYes
-
Air Conditioning (A/C)Yes
-
Buyer Broker's Compensation2%
-
MLS Area #Area 730
-
Number of Photos39
-
Last Modification TimeWednesday, July 30, 2025 3:20 PM
-
System Listing ID5462303
-
First For Sale2025-07-17 16:57:51
Listing details based on information submitted to the MLS GRID as of Wednesday, July 30, 2025 3:20 PM.
All data is obtained from various
sources and may not have been verified by broker or MLS GRID. Supplied Open House Information is subject to change without notice. All information should be independently reviewed and verified for accuracy. Properties may or may not be listed by the office/agent presenting the information.
View
Sort
Sharing
For Sale
14 Days Online
$2,150,000
5 BR
4 BA
5,113 SQFT
Offer Review: Anytime
NWMLS #2408355.
Emily Bishop,
COMPASS
|
Listing information is provided by the listing agent except as follows: BuilderB indicates
that our system has grouped this listing under a home builder name that doesn't match
the name provided
by the listing broker. DevelopmentD indicates
that our system has grouped this listing under a development name that doesn't match the name provided
by the listing broker.

