- homeHome
- mapHomes For Sale
- Houses Only
- Condos Only
- New Construction
- Waterfront
- Land For Sale
- nature_peopleNeighborhoods
- businessCondo Buildings
Selling with Us
- roofingBuying with Us
About Us
- peopleOur Team
- perm_phone_msgContact Us
- location_cityCity List
- engineeringHome Builder List
- trending_upHome Price Index
- differenceCalculate Value Now
- monitoringAll Stats & Graphs
- starsPopular
- feedArticles
- calculateCalculators
- helpApp Support
- refreshReload App
Version: ...
to
Houses
Townhouses
Condos
Land
Price
to
SQFT
to
Bdrms
to
Baths
to
Lot
to
Yr Built
to
Sold
Listed within...
Listed at least...
Offer Review
New Construction
Waterfront
Short-Sales
REO
Parking
to
Unit Flr
to
Unit Nbr
Types
Listings
Neighborhoods
Complexes
Developments
Cities
Counties
Zip Codes
Neighborhood · Condo · Development
School District
Zip Code
City
County
Builder
Listing Numbers
Broker LAG
Display Settings
Boundary Lines
Labels
View
Sort
/
/
/
/
/
/
Unit #606S
Insignia South Tower /
#606S
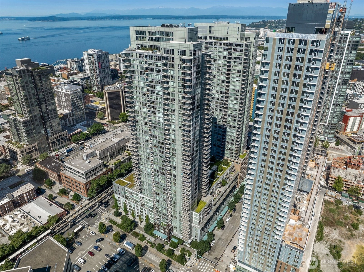
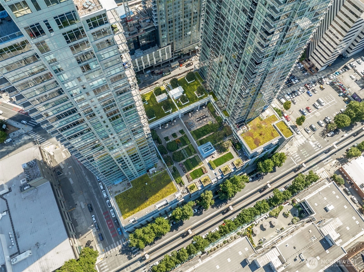
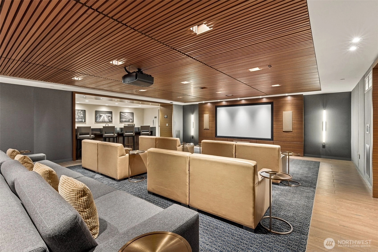
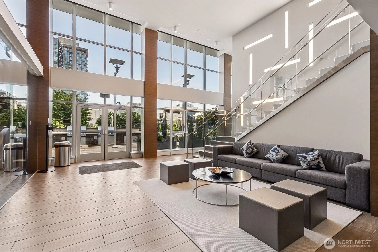
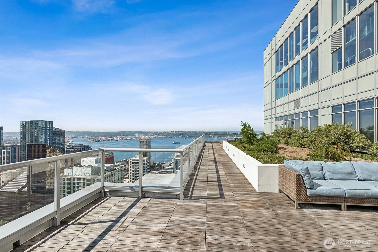
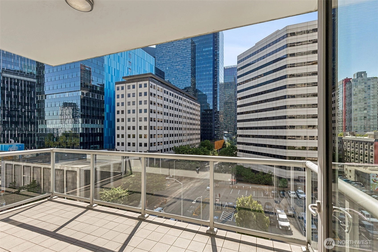
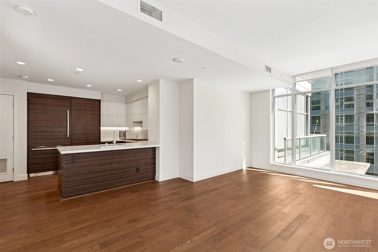
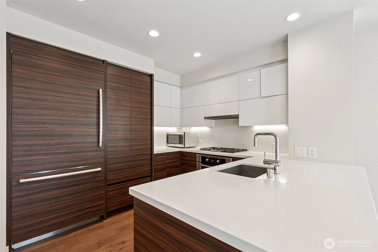
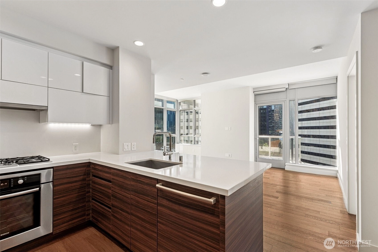
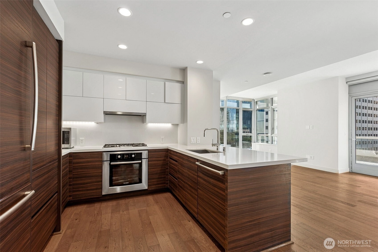
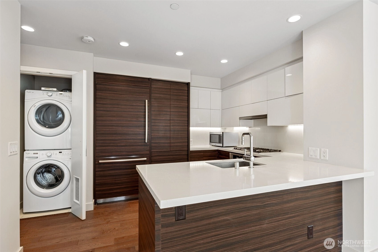
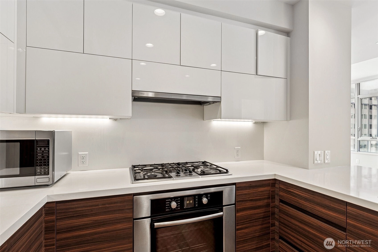
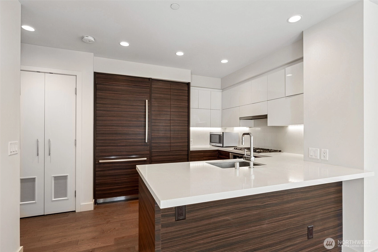
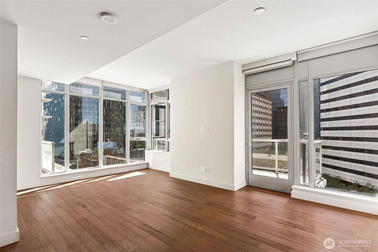
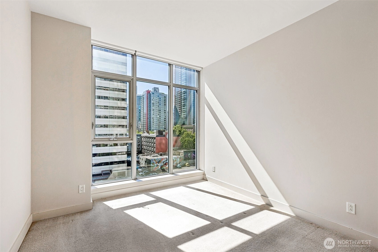
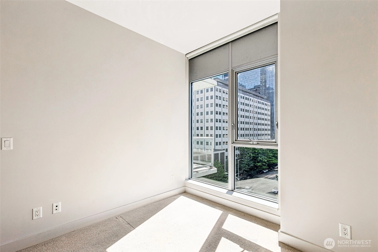
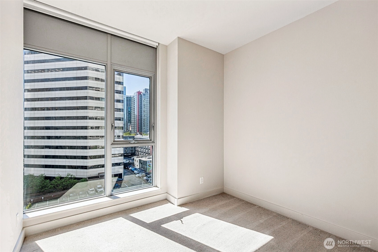
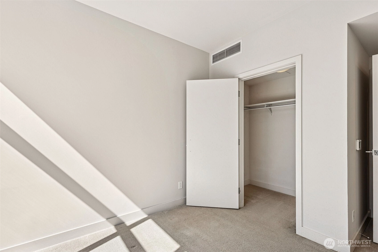
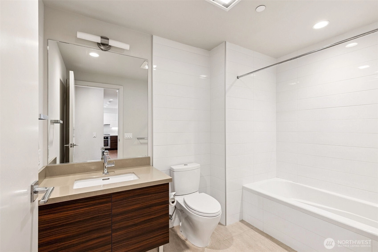
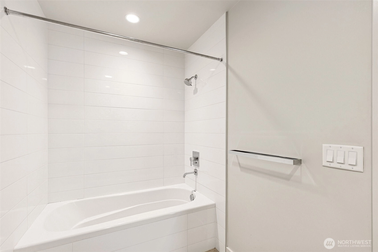
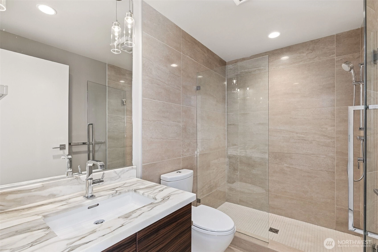
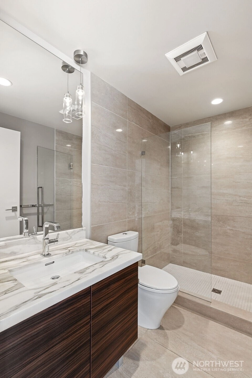
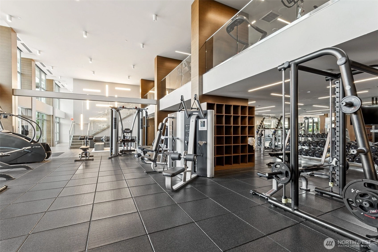
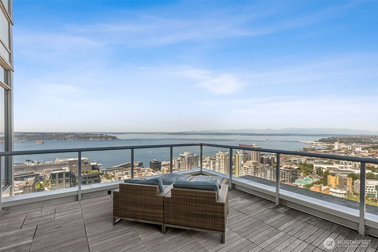
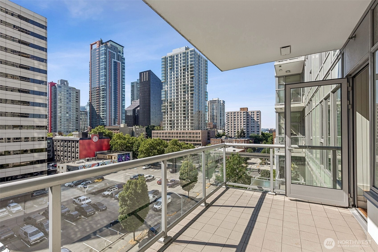
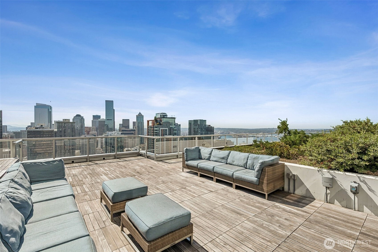
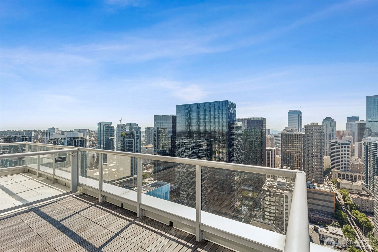
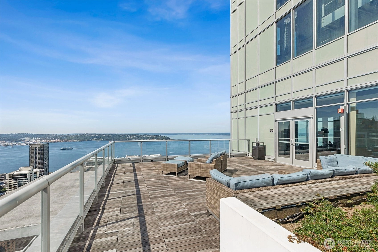
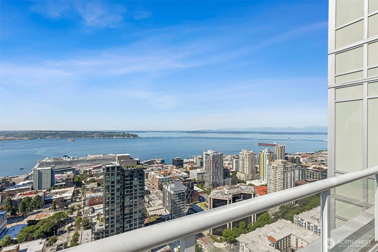
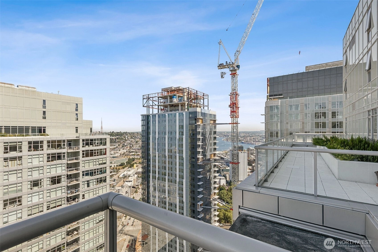
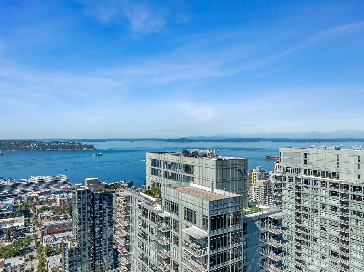
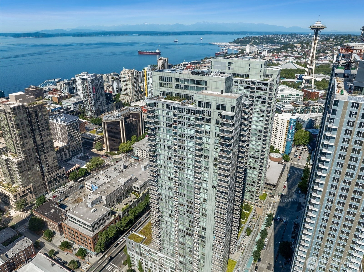
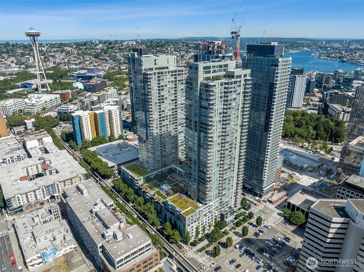
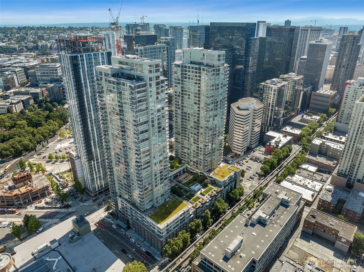
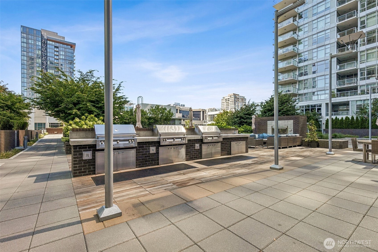
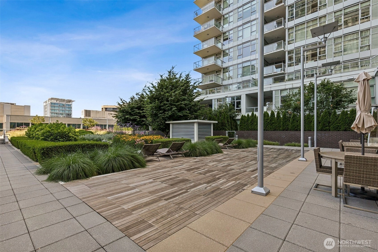
For Sale
135 Days Online
$780,000
Originally $825,000
2 Bedrooms
2 Bathrooms
936 Sqft Condo
Unit 606S
Floor 6
Built 2015
1 Parking Space
HOA Dues $1,202 / month
Significant price improvement—don’t miss this rare opportunity to experience luxury high-rise living at Insignia by Bosa, one of downtown Seattle’s most coveted residential communities. This corner 2-bedroom, 2-bath residence is bathed in natural light through floor-to-ceiling windows, showcasing dynamic city views from every room. The open-concept living and dining areas connect seamlessly to a modern kitchen with quartz countertops, stainless steel appliances, sleek cabinetry, and a generous peninsula ideal for both entertaining and daily living. Hardwood floors, central A/C, in-unit laundry, and a private balcony create the perfect balance of comfort and sophistication in the heart of the city.
Offer Review
Will review offers when submitted
Project
Insignia Condo
Listing source NWMLS MLS #
2409748
Listed by
Lena Lin,
Keller Williams Rlty Bellevue
Contact our
Downtown Seattle
Real Estate Lead
SECOND
MAIN
BDRM
BDRM
FULL
BATH
BATH
FULL
BATH
BATH
Sep 27, 2025
Price Reduction arrow_downward
$780,000
NWMLS #2409748
Jul 18, 2025
Listed
$825,000
NWMLS #2409748
Sep 09, 2015
Sold
$624,900
NWMLS #626879
-
StatusFor Sale
-
Price$780,000
-
Original Price$825,000
-
List DateJuly 18, 2025
-
Last Status ChangeJuly 19, 2025
-
Last UpdateOctober 19, 2025
-
Days on Market135 Days
-
Cumulative DOM135 Days
-
$/sqft (Total)$833/sqft
-
$/sqft (Finished)$833/sqft
-
Listing Source
-
MLS Number2409748
-
Listing BrokerLena Lin
-
Listing OfficeKeller Williams Rlty Bellevue
-
Principal and Interest$4,089 / month
-
HOA$1,202 / month
-
Property Taxes$524 / month
-
Homeowners Insurance$156 / month
-
TOTAL$5,971 / month
-
-
based on 20% down($156,000)
-
and a6.85% Interest Rate
-
About:All calculations are estimates only and provided by Mainview LLC. Actual amounts will vary.
-
Unit #606S
-
Unit Floor6
-
Sqft (Total)936 sqft
-
Sqft (Finished)Unspecified
-
Sqft (Unfinished)None
-
Property TypeCondo
-
Sub TypeCondo (2 Levels)
-
Bedrooms2 Bedrooms
-
Bathrooms2 Bathrooms
-
Lot SizeUnspecified
-
Lot Size SourceUnspecified
-
ProjectInsignia Condo
-
Total Stories2 stories
-
Sqft SourceKing County Records
-
2025 Property Taxes$6,288 / year
-
No Senior Exemption
-
CountyKing County
-
Parcel #3589000730
-
County Website
-
County Parcel Map
-
County GIS Map
-
AboutCounty links provided by Mainview LLC
-
School DistrictSeattle
-
ElementaryBuyer To Verify
-
MiddleBuyer To Verify
-
High SchoolBuyer To Verify
-
HOA Dues$1,202 / month
-
Fees AssessedMonthly
-
HOA Dues IncludeCentral Hot Water
Common Area Maintenance
Concierge
Earthquake Insurance
Gas
Security
Sewer
Trash
Water -
Pets AllowedCats OK
Dogs OK
Subject to Restrictions -
HOA ContactCWD Group / Joy Hodgins 206-641-7803
-
Management Contact
-
Community FeaturesAthletic Court
Club House
Electric Car Charging Station
Elevator
Exercise Room
Fire Sprinklers
Game/Rec Rm
Garden Space
Gated
Hot Tub
Lobby Entrance
Indoor Pool
Rooftop Deck
Sauna
-
NameInsignia Condo
-
Units in Complex698
-
Units in Building350
-
Stories in Building41
-
TypesCommon Garage
Off Street -
Has GarageYes
-
Nbr of Assigned Spaces1
-
Parking Space InfoUnspecified
-
City
Mountain(s)
Partial
Territorial
-
Year Built2015
-
Home BuilderUnspecified
-
IncludesCentral A/C
-
Includes90%+ High Efficiency
Forced Air
-
FlooringCeramic Tile
Engineered Hardwood
Carpet -
FeaturesCooking-Gas
Dryer-Gas
Insulated Windows
Primary Bathroom
Washer
Water Heater
-
Lot FeaturesCorner Lot
Curbs
Paved
Sidewalk
-
IncludedDishwasher(s)
Disposal
Stove(s)/Range(s)
-
3rd Party Approval Required)No
-
Bank Owned (REO)No
-
Complex FHA AvailabilityUnspecified
-
Potential TermsCash Out
Conventional
-
EnergyElectric
Natural Gas
-
WaterfrontNo
-
Air Conditioning (A/C)Yes
-
Buyer Broker's Compensation2.5%
-
MLS Area #Area 701
-
Number of Photos36
-
Last Modification TimeSaturday, October 18, 2025 9:56 PM
-
System Listing ID5462945
-
Price Reduction2025-09-27 07:28:42
-
First For Sale2025-07-18 17:31:02
Listing details based on information submitted to the MLS GRID as of Saturday, October 18, 2025 9:56 PM.
All data is obtained from various
sources and may not have been verified by broker or MLS GRID. Supplied Open House Information is subject to change without notice. All information should be independently reviewed and verified for accuracy. Properties may or may not be listed by the office/agent presenting the information.
View
Sort
Sharing
For Sale
135 Days Online
$780,000
▼ Price Reduction $45K
2 BR
2 BA
936 SQFT
Offer Review: Anytime
NWMLS #2409748.
Lena Lin,
Keller Williams Rlty Bellevue
|
Listing information is provided by the listing agent except as follows: BuilderB indicates
that our system has grouped this listing under a home builder name that doesn't match
the name provided
by the listing broker. DevelopmentD indicates
that our system has grouped this listing under a development name that doesn't match the name provided
by the listing broker.



