- homeHome
- mapHomes For Sale
- Houses Only
- Condos Only
- New Construction
- Waterfront
- Land For Sale
- nature_peopleNeighborhoods
- businessCondo Buildings
Selling with Us
- roofingBuying with Us
About Us
- peopleOur Team
- perm_phone_msgContact Us
- location_cityCity List
- engineeringHome Builder List
- trending_upHome Price Index
- differenceCalculate Value Now
- monitoringAll Stats & Graphs
- starsPopular
- feedArticles
- calculateCalculators
- helpApp Support
- refreshReload App
Version: ...
to
Houses
Townhouses
Condos
Land
Price
to
SQFT
to
Bdrms
to
Baths
to
Lot
to
Yr Built
to
Sold
Listed within...
Listed at least...
Offer Review
New Construction
Waterfront
Short-Sales
REO
Parking
to
Unit Flr
to
Unit Nbr
Types
Listings
Neighborhoods
Complexes
Developments
Cities
Counties
Zip Codes
Neighborhood · Condo · Development
School District
Zip Code
City
County
Builder
Listing Numbers
Broker LAG
Display Settings
Boundary Lines
Labels
View
Sort
Satomi /
#604
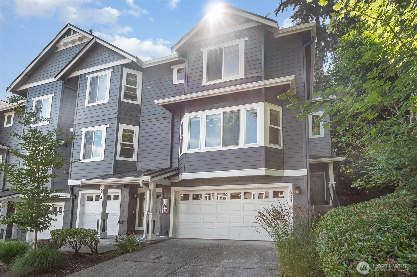
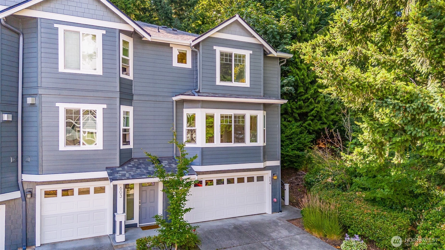
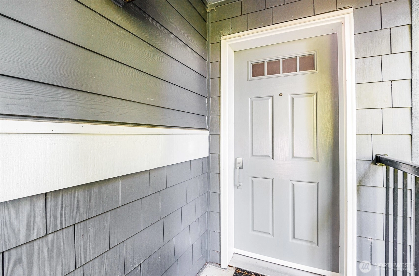
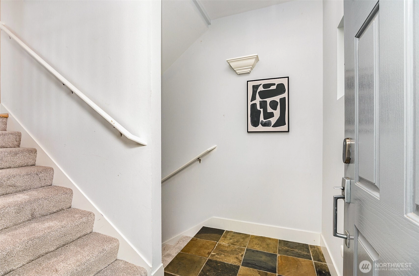
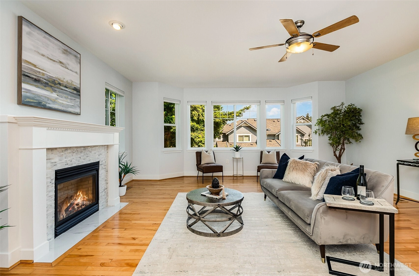
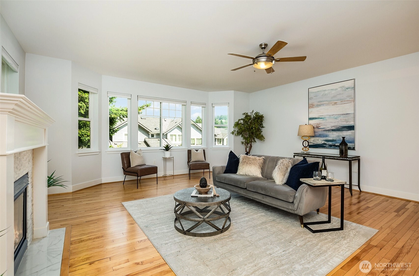
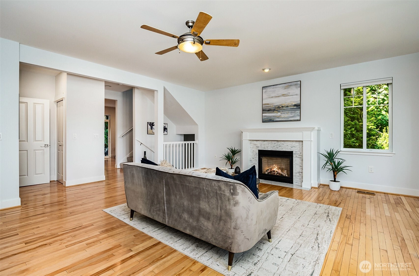
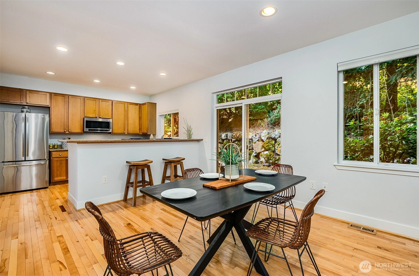
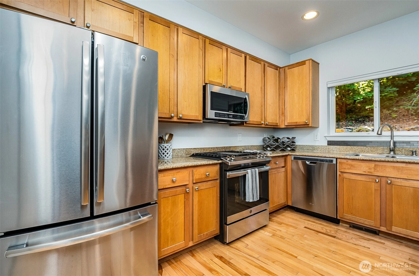
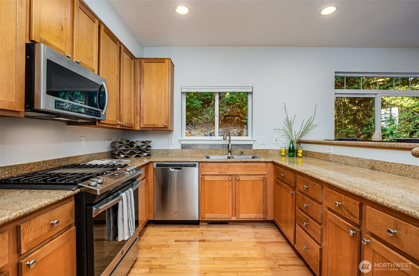
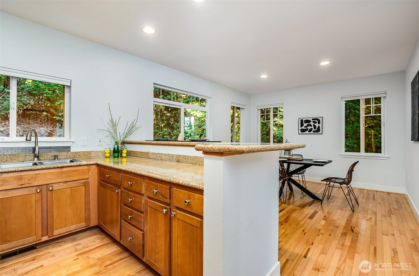
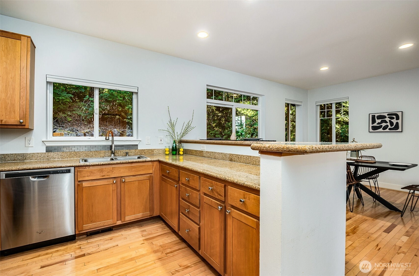
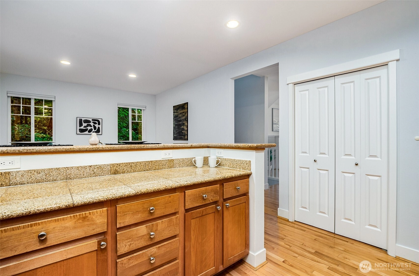
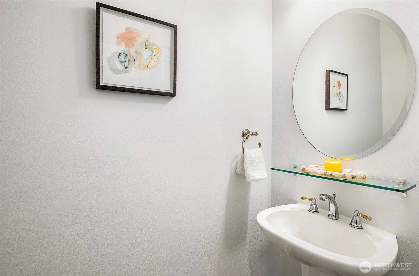
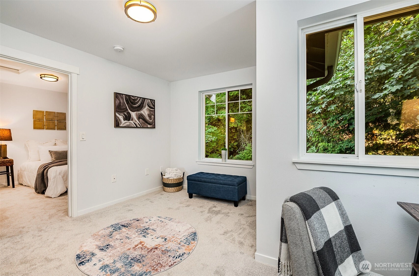
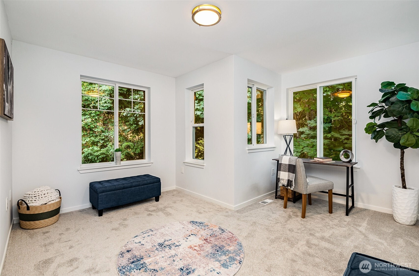
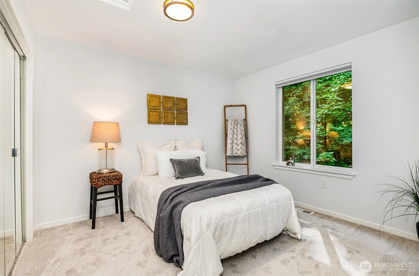
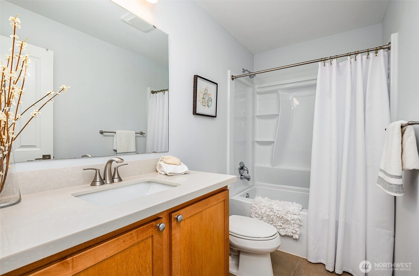
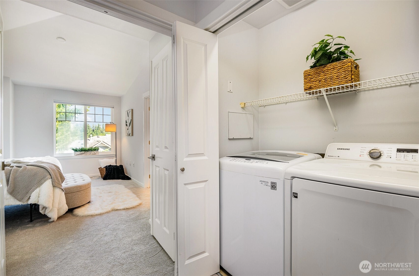
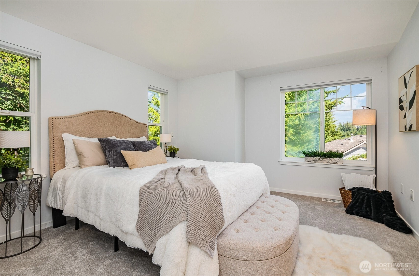
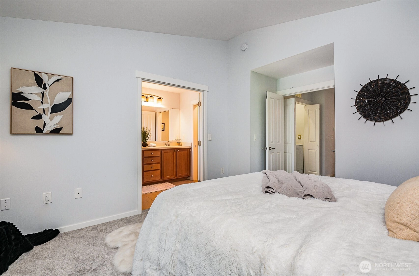
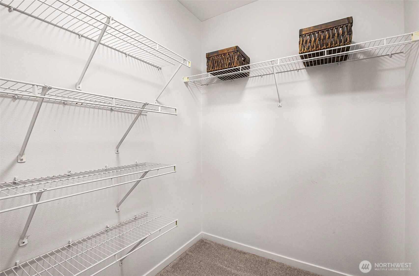
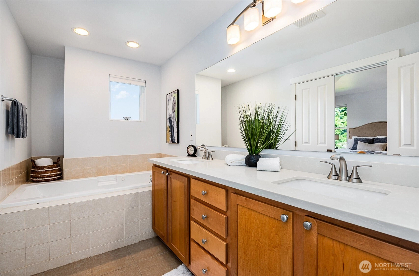
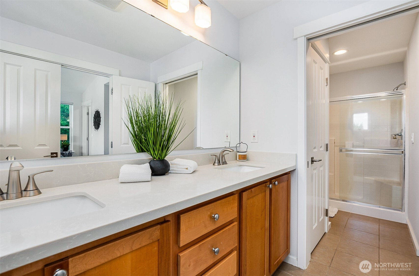
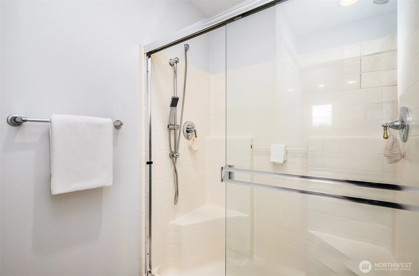
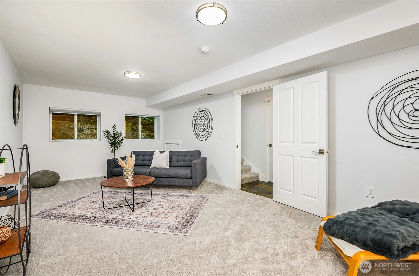
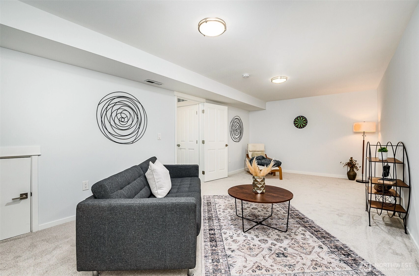
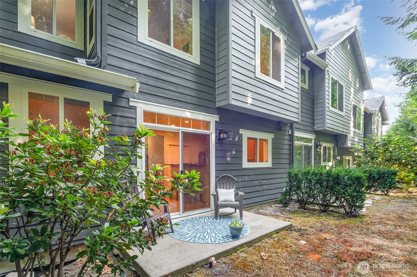
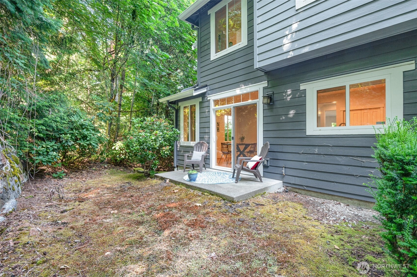
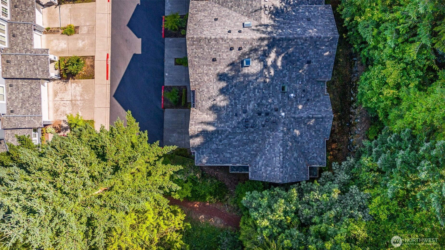
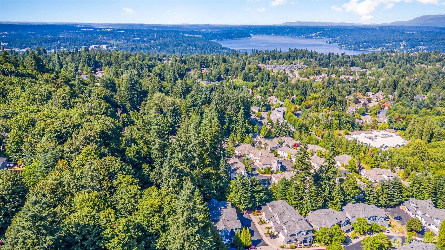
For Sale
129 Days Online
$915,000
Originally $940,000
3 Bedrooms
2.5 Bathrooms
2,030 Sqft Townhome
Unit 604
Floor 1
Built 2001
No assigned parking spaces
HOA Dues $957 / month
Welcome to this sun-soaked, 2030 SF end-unit townhome in desirable Lakemont. Featuring a new roof, water heater, furnace & carpets, this home is move-in ready for its next owner. The upper level offers a loft and 2 spacious bedrooms, including a luxurious primary suite w/ vaulted ceilings, ensuite bath & walk-in closet. The main floor boasts open-concept living w/ ½ bath and a modern kitchen w/ SS appliances. The lower level offers a flexible space to use as a 3rd bedroom, media, game, or rec room to suit your needs. Enjoy a 2 car garage & unbeatable access to major freeways for an easy commute. Don’t miss this move-in ready, pet-friendly home in Issaquah School District. No rental cap, pre-inspected & home warranty for peace of mind!
Offer Review
Will review offers when submitted
Project
Satomi Condominium
Listing source NWMLS MLS #
2411135
Listed by
Gina Madeya,
Windermere Real Estate Central
Contact our
Bellevue
Real Estate Lead
SECOND
BDRM
BDRM
FULL
BATH
BATH
FULL
BATH
BATH
MAIN
½
BATHLOWER
BDRM
Oct 10, 2025
Price Reduction arrow_downward
$915,000
NWMLS #2411135
Aug 19, 2025
Back on Market
$940,000
NWMLS #2411135
Oct 10, 2025
Price Reduction arrow_downward
$915,000
Aug 19, 2025
Back on Market
$940,000
Aug 01, 2025
Went Pending
$940,000
NWMLS #2411135
Aug 01, 2025
Went Pending
$940,000
Jul 24, 2025
Listed
$940,000
Jul 24, 2025
Listed
$940,000
NWMLS #2411135
Sep 29, 2020
Sold
$720,000
NWMLS #1574014
Annualized 9.5% / yr
Apr 05, 2018
Sold
$575,000
NWMLS #1016311
Annualized 2.2% / yr
Aug 26, 2001
Sold
$402,293
NWMLS #21124741
-
StatusFor Sale
-
Price$915,000
-
Original Price$940,000
-
List DateJuly 24, 2025
-
Last Status ChangeAugust 19, 2025
-
Last UpdateOctober 17, 2025
-
Days on Market129 Days
-
Cumulative DOM111 Days
-
$/sqft (Total)$451/sqft
-
$/sqft (Finished)$451/sqft
-
Listing Source
-
MLS Number2411135
-
Listing BrokerGina Madeya
-
Listing OfficeWindermere Real Estate Central
-
Principal and Interest$4,796 / month
-
HOA$957 / month
-
Property Taxes$661 / month
-
Homeowners Insurance$180 / month
-
TOTAL$6,595 / month
-
-
based on 20% down($183,000)
-
and a6.85% Interest Rate
-
About:All calculations are estimates only and provided by Mainview LLC. Actual amounts will vary.
-
Unit #604
-
Unit Floor1
-
Sqft (Total)2,030 sqft
-
Sqft (Finished)Unspecified
-
Sqft (Unfinished)None
-
Property TypeTownhome
-
Sub TypeTownhouse
-
Bedrooms3 Bedrooms
-
Bathrooms2.5 Bathrooms
-
Lot SizeUnspecified
-
Lot Size SourceUnspecified
-
ProjectSatomi Condominium
-
Total StoriesUnspecified
-
Sqft SourcePublic records
-
2025 Property Taxes$7,937 / year
-
No Senior Exemption
-
CountyKing County
-
Parcel #756600220
-
County WebsiteUnspecified
-
County Parcel Map
-
County GIS Map
-
AboutCounty links provided by Mainview LLC
-
School DistrictIssaquah
-
ElementaryCougar Ridge Elem
-
MiddleCougar Mountain Middle
-
High SchoolIssaquah High
-
HOA Dues$957 / month
-
Fees AssessedMonthly
-
HOA Dues IncludeCommon Area Maintenance
Earthquake Insurance
Lawn Service
Road Maintenance
Sewer
Snow Removal
Water -
Pets AllowedCats OK
Dogs OK -
HOA ContactJuan Rodriguez 425-458-2712
-
Management ContactJuan Rodriguez 425-458-2712
-
NameSatomi Condominium
-
Units in Complex85
-
Units in Building4
-
Stories in Building3
-
Covered2-Car
-
TypesIndividual Garage
-
Has GarageYes
-
Nbr of Assigned SpacesUnspecified
-
Parking Space Info2
-
Territorial
-
Year Built2001
-
Home BuilderUnspecified
-
IncludesWindow Unit(s)
-
IncludesForced Air
-
FlooringHardwood
Slate
Carpet -
FeaturesEnd Unit
Fireplace
Ice Maker
Insulated Windows
Jetted Tub
Primary Bathroom
Vaulted Ceiling(s)
Walk-In Closet(s)
Water Heater
-
Lot FeaturesAdjacent to Public Land
Dead End Street
Paved
-
IncludedDishwasher(s)
Disposal
Dryer(s)
Microwave(s)
Refrigerator(s)
See Remarks
Stove(s)/Range(s)
Washer(s)
-
3rd Party Approval Required)No
-
Bank Owned (REO)No
-
Complex FHA AvailabilityUnspecified
-
Potential TermsCash Out
Conventional
-
EnergyElectric
Natural Gas
-
WaterfrontNo
-
Air Conditioning (A/C)Yes
-
Buyer Broker's Compensation2.5%
-
MLS Area #Area 500
-
Number of Photos31
-
Last Modification TimeFriday, October 17, 2025 2:42 PM
-
System Listing ID5464520
-
Price Reduction2025-10-10 14:11:24
-
Back On Market2025-08-19 10:27:30
-
Pending Or Ctg2025-08-01 18:33:04
-
First For Sale2025-07-24 12:35:07
Listing details based on information submitted to the MLS GRID as of Friday, October 17, 2025 2:42 PM.
All data is obtained from various
sources and may not have been verified by broker or MLS GRID. Supplied Open House Information is subject to change without notice. All information should be independently reviewed and verified for accuracy. Properties may or may not be listed by the office/agent presenting the information.
View
Sort
Sharing
For Sale
129 Days Online
$915,000
▼ Price Reduction $25K
3 BR
2.5 BA
2,030 SQFT
Offer Review: Anytime
NWMLS #2411135.
Gina Madeya,
Windermere Real Estate Central
|
Listing information is provided by the listing agent except as follows: BuilderB indicates
that our system has grouped this listing under a home builder name that doesn't match
the name provided
by the listing broker. DevelopmentD indicates
that our system has grouped this listing under a development name that doesn't match the name provided
by the listing broker.



