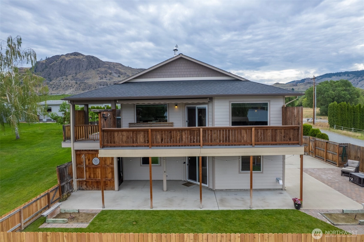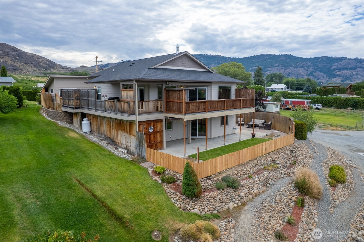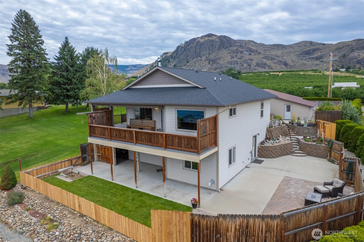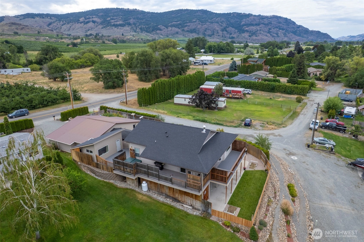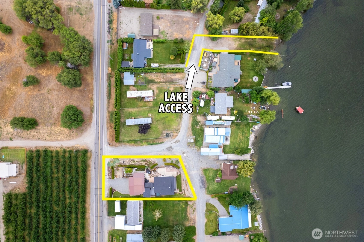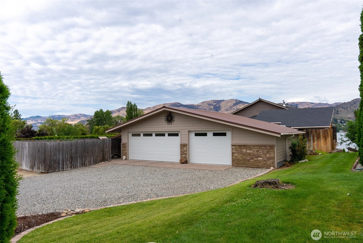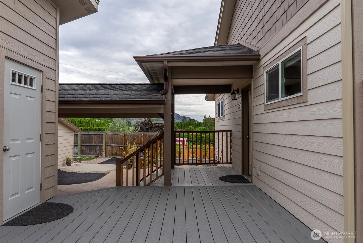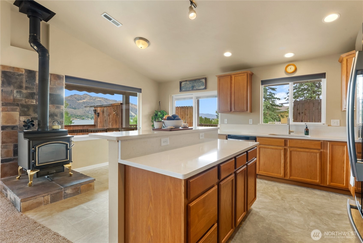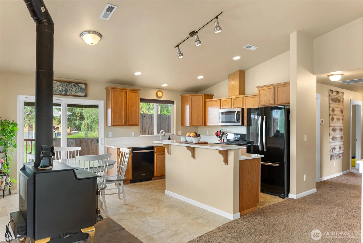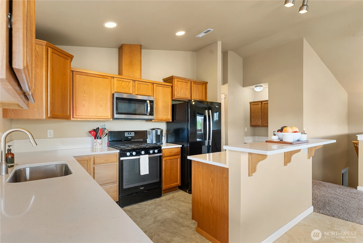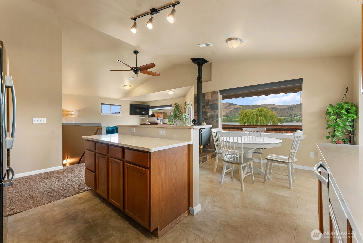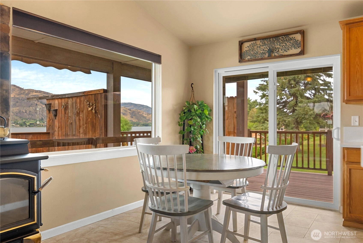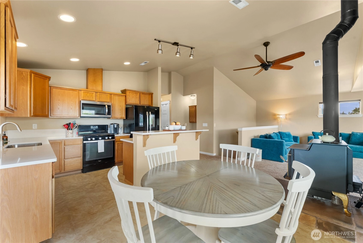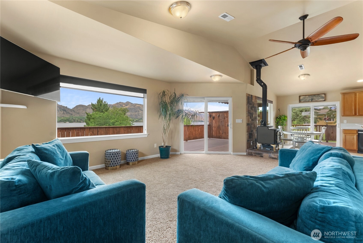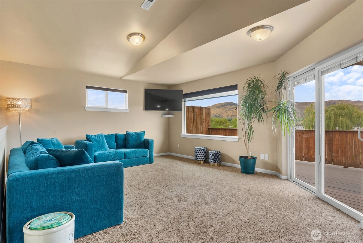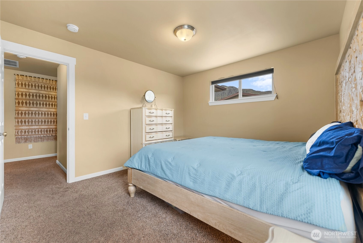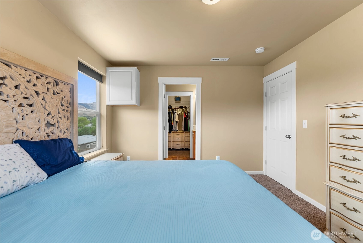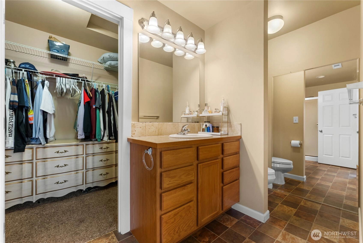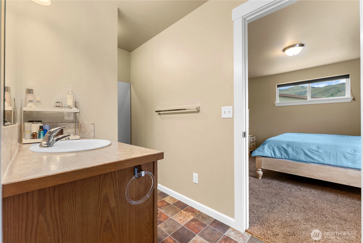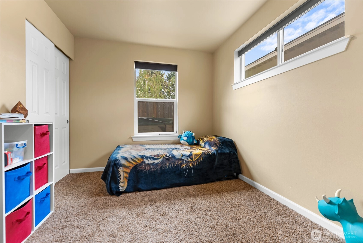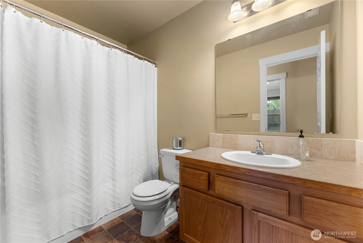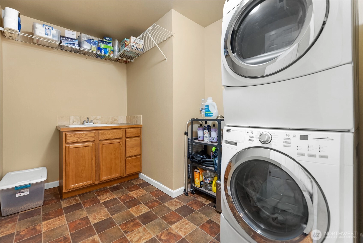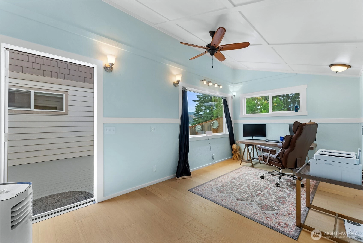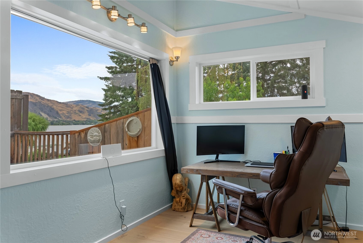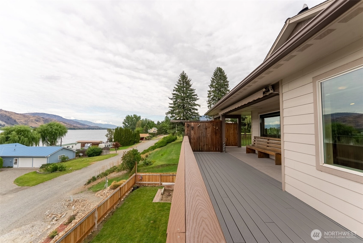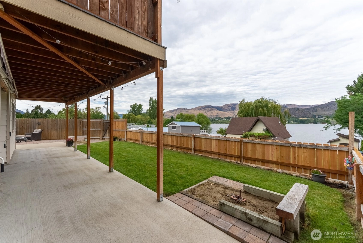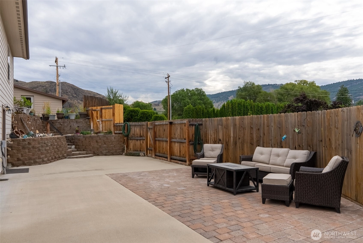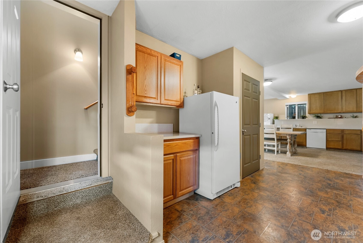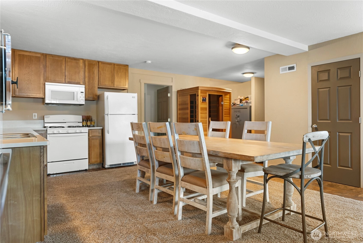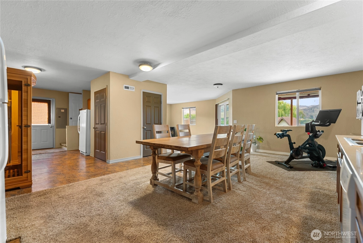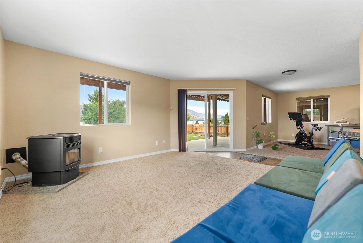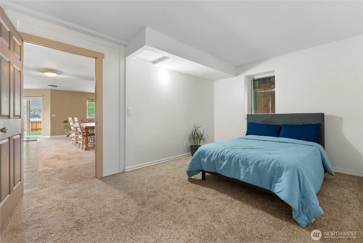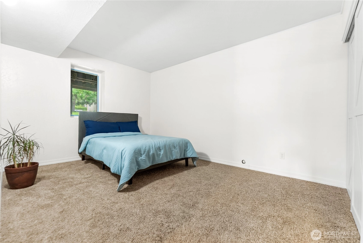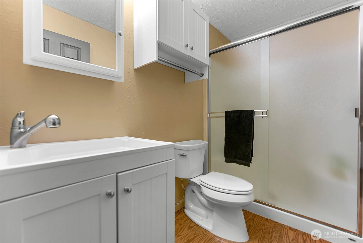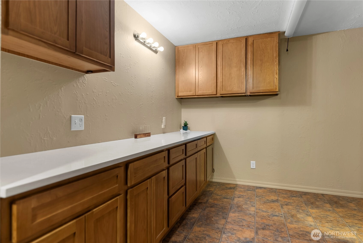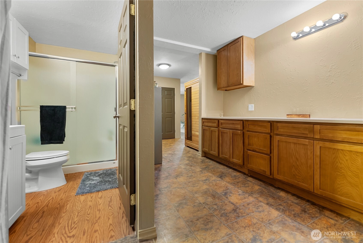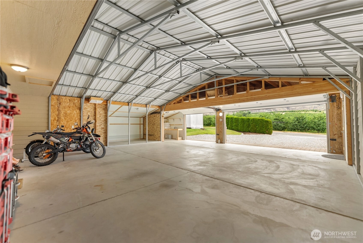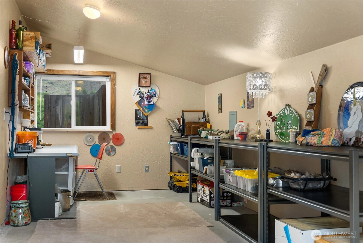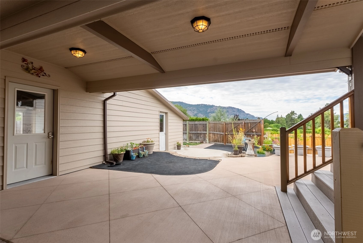- homeHome
- mapHomes For Sale
- Houses Only
- Condos Only
- New Construction
- Waterfront
- Land For Sale
- nature_peopleNeighborhoods
- businessCondo Buildings
Selling with Us
- roofingBuying with Us
About Us
- peopleOur Team
- perm_phone_msgContact Us
- location_cityCity List
- engineeringHome Builder List
- trending_upHome Price Index
- differenceCalculate Value Now
- monitoringAll Stats & Graphs
- starsPopular
- feedArticles
- calculateCalculators
- helpApp Support
- refreshReload App
Version: ...
to
Houses
Townhouses
Condos
Land
Price
to
SQFT
to
Bdrms
to
Baths
to
Lot
to
Yr Built
to
Sold
Listed within...
Listed at least...
Offer Review
New Construction
Waterfront
Short-Sales
REO
Parking
to
Unit Flr
to
Unit Nbr
Types
Listings
Neighborhoods
Complexes
Developments
Cities
Counties
Zip Codes
Neighborhood · Condo · Development
School District
Zip Code
City
County
Builder
Listing Numbers
Broker LAG
Display Settings
Boundary Lines
Labels
View
Sort
Contingent
Went pending in 22 days
$549,000
3 Bedrooms
3 Bathrooms
2,496 Sqft House
Unit B
Built 2013
13,939 Sqft Lot
3-Car Garage
The seller has reached an agreement with a buyer to sell this property.
If things go as planned, the sale
will become final in the near future.
The buyer and seller have agreed on a price
but it's not public until the sale closes. The last published list price was $549,000.
An Entertainers delight - this versatile Lake Osoyoos View home offers full living quarters, including kitchen & dining spaces, both upstairs and down, perfect for entertaining or multi-generational living. Enjoy LAKE ACCESS just steps from your home & stunning lake view sunsets from the wrap around-deck. Relax on the patio or enjoy a game of horseshoes in the fully fenced yard. Additional 10x20 detached space is perfect for an office, gym or spacious in-law suite! Three car garage with a built on workshop & garden space complete this exceptional property! Enjoy Strawberries, raspberries, a pear tree & garden boxes ready for your favorite homegrown goods. Ideal for those who love outdoor living, gatherings and flexible lifestyle options.
Offer Review
No offer review date was specified
Listing source NWMLS MLS #
2411394
Listed by
Katelynn Peterson,
Keller Williams Realty Spokane
Lynsey Cantlon, Keller Williams Realty Spokane
We don't currently have a buyer representative
in this area. To be sure that you're getting objective advice, we always suggest buyers work with their
own agent, someone who is not affiliated with the seller.
SECOND
MAIN
BDRM
BDRM
FULL
BATH
BATH
FULL
BATH
BATH
LOWER
BDRM
FULL
BATH
BATH
Aug 16, 2025
Went Contingent
$549,000
NWMLS #2411394
Aug 12, 2025
Went Pending Inspection
$549,000
NWMLS #2411394
Jul 24, 2025
Listed
$549,000
NWMLS #2411394
-
StatusContingent
-
Last Listed Price$549,000
-
Original PriceSame as current
-
List DateJuly 24, 2025
-
Last Status ChangeAugust 16, 2025
-
Last UpdateAugust 19, 2025
-
Days on Market30 Days
-
Cumulative DOM22 Days
-
Contingent DateAugust 15, 2025
-
Days to go Contingent22
-
$/sqft (Total)$220/sqft
-
$/sqft (Finished)$220/sqft
-
Listing Source
-
MLS Number2411394
-
Listing BrokerKatelynn Peterson
-
Listing OfficeKeller Williams Realty Spokane
-
Principal and Interest$2,878 / month
-
Property Taxes$271 / month
-
Homeowners Insurance$113 / month
-
TOTAL$3,262 / month
-
-
based on 20% down($109,800)
-
and a6.85% Interest Rate
-
About:All calculations are estimates only and provided by Mainview LLC. Actual amounts will vary.
-
Unit #B
-
Sqft (Total)2,496 sqft
-
Sqft (Finished)2,496 sqft
-
Sqft (Unfinished)None
-
Property TypeHouse
-
Sub Type2 Stories + Basement
-
Bedrooms3 Bedrooms
-
Bathrooms3 Bathrooms
-
Lot13,939 sqft Lot
-
Lot Size SourceCounty
-
Lot #Unspecified
-
ProjectUnspecified
-
Total Stories3 stories
-
BasementDaylight
Finished -
Sqft SourceCounty
-
2025 Property Taxes$3,257 / year
-
No Senior Exemption
-
CountyOkanogan County
-
Parcel #5870070000
-
County WebsiteUnspecified
-
County Parcel MapUnspecified
-
County GIS MapUnspecified
-
AboutCounty links provided by Mainview LLC
-
School DistrictOroville
-
ElementaryOroville Elementary
-
MiddleOroville High
-
High SchoolOroville High
-
HOA DuesUnspecified
-
Fees AssessedUnspecified
-
HOA Dues IncludeUnspecified
-
HOA ContactUnspecified
-
Management Contact
-
Covered3-Car
-
TypesDriveway
Detached Garage -
Has GarageYes
-
Nbr of Assigned Spaces3
-
Lake
Mountain(s)
Territorial
-
Year Built2013
-
Home BuilderUnspecified
-
IncludesForced Air
Heat Pump
-
IncludesForced Air
Heat Pump
-
FlooringCeramic Tile
Laminate
Carpet -
FeaturesSecond Kitchen
Bath Off Primary
Ceiling Fan(s)
Double Pane/Storm Window
Dining Room
Fireplace
Hot Tub/Spa
Security System
Sprinkler System
Walk-In Closet(s)
Water Heater
-
Lot FeaturesCorner Lot
-
Site FeaturesDeck
Fenced-Fully
High Speed Internet
Irrigation
Outbuildings
Patio
Propane
Sprinkler System
-
IncludedDishwasher(s)
Dryer(s)
Microwave(s)
Refrigerator(s)
Stove(s)/Range(s)
Washer(s)
-
3rd Party Approval Required)No
-
Bank Owned (REO)No
-
Complex FHA AvailabilityUnspecified
-
Potential TermsCash Out
Conventional
FHA
VA Loan
-
EnergyElectric
-
SewerSewer Connected
-
Water SourcePublic
-
WaterfrontNo
-
Air Conditioning (A/C)Yes
-
Buyer Broker's Compensation3%
-
MLS Area #Area 620
-
Number of Photos39
-
Last Modification TimeTuesday, August 19, 2025 4:14 PM
-
System Listing ID5464949
-
Pending Or Ctg2025-08-16 09:02:49
-
First For Sale2025-07-24 21:48:42
Listing details based on information submitted to the MLS GRID as of Tuesday, August 19, 2025 4:14 PM.
All data is obtained from various
sources and may not have been verified by broker or MLS GRID. Supplied Open House Information is subject to change without notice. All information should be independently reviewed and verified for accuracy. Properties may or may not be listed by the office/agent presenting the information.
View
Sort
Sharing
Contingent
August 15, 2025
$549,000
3 BR
3 BA
2,496 SQFT
NWMLS #2411394.
Katelynn Peterson,
Keller Williams Realty Spokane
|
Listing information is provided by the listing agent except as follows: BuilderB indicates
that our system has grouped this listing under a home builder name that doesn't match
the name provided
by the listing broker. DevelopmentD indicates
that our system has grouped this listing under a development name that doesn't match the name provided
by the listing broker.

