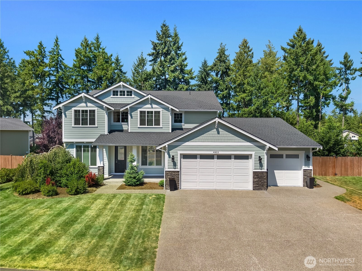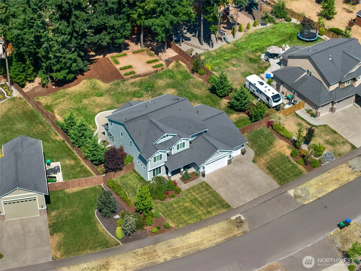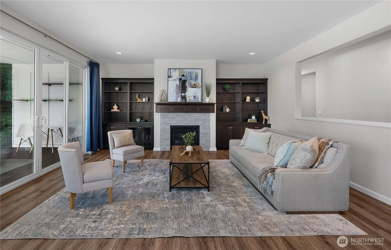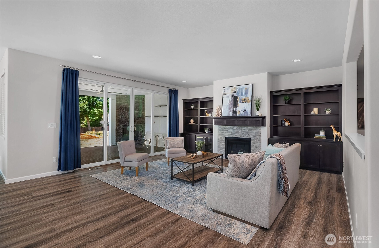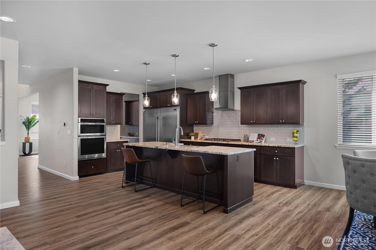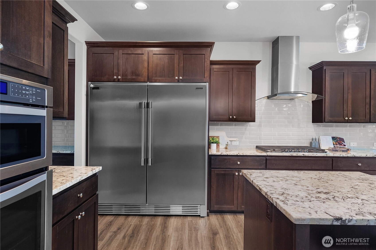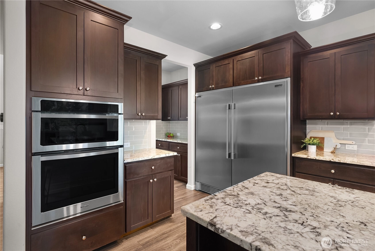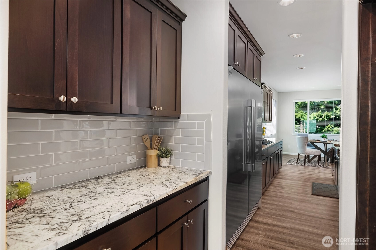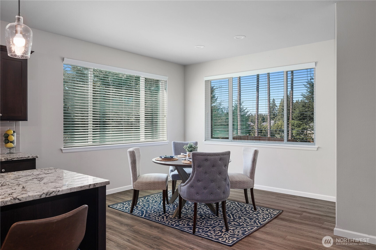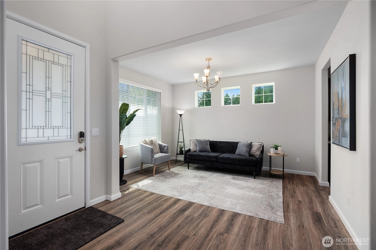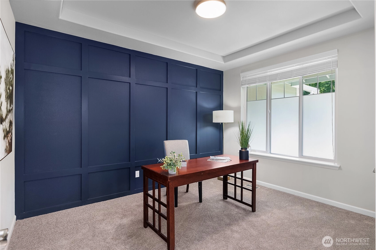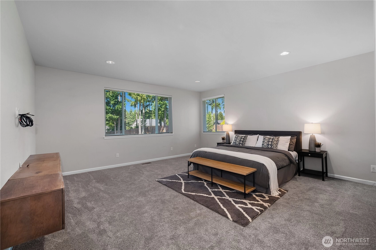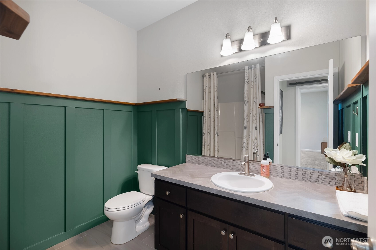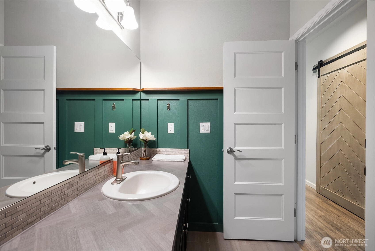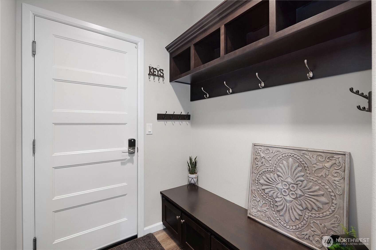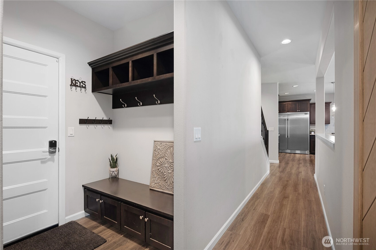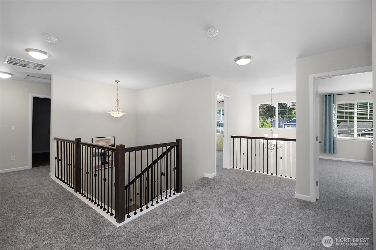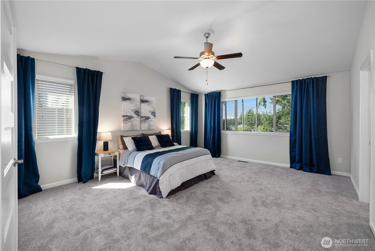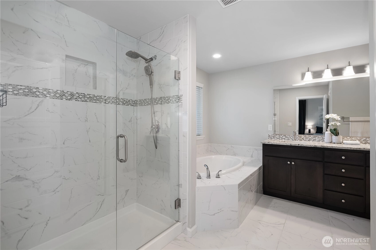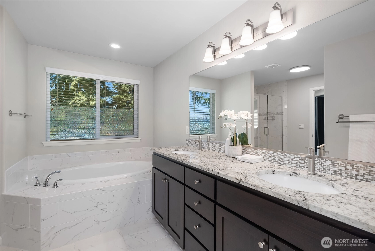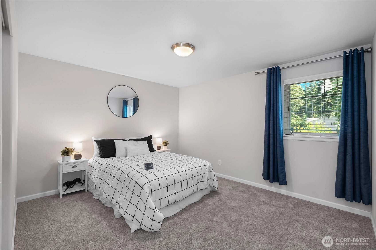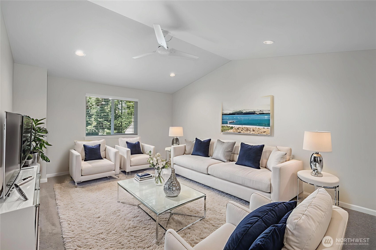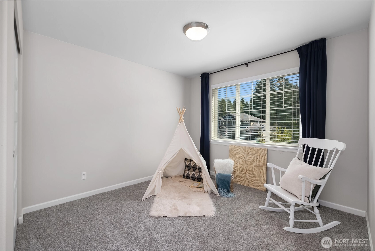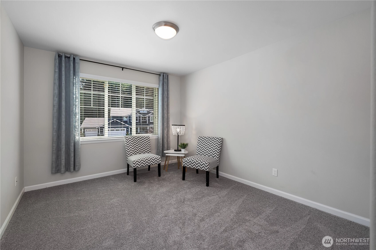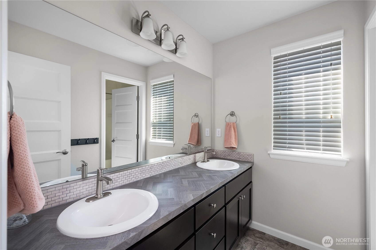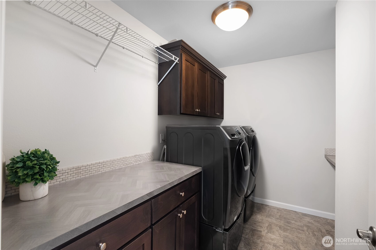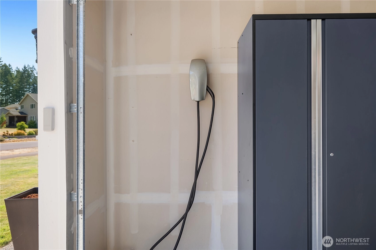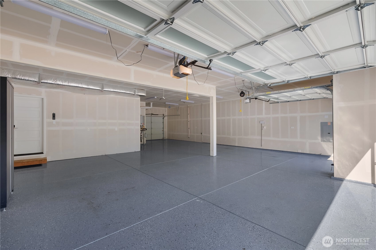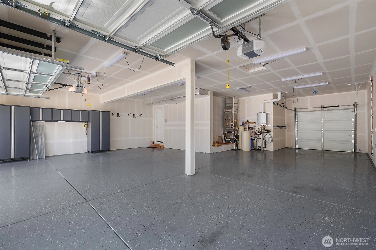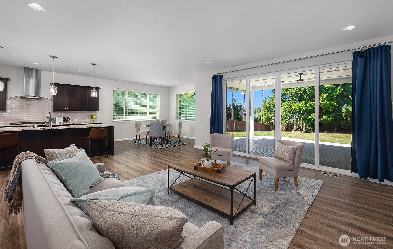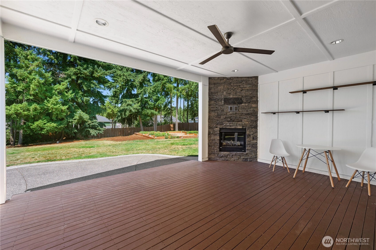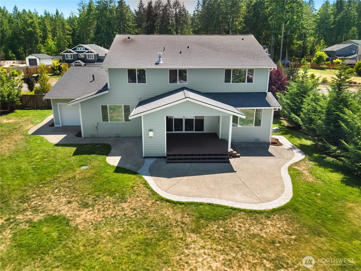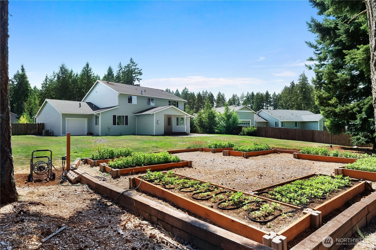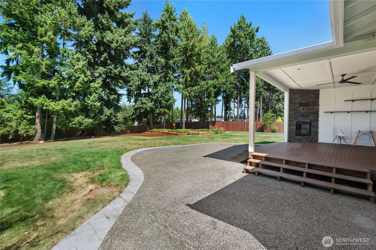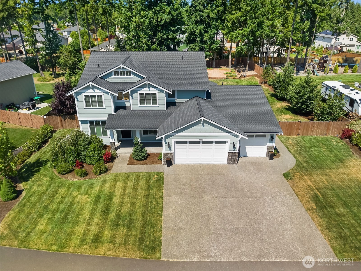- homeHome
- mapHomes For Sale
- Houses Only
- Condos Only
- New Construction
- Waterfront
- Land For Sale
- nature_peopleNeighborhoods
- businessCondo Buildings
Selling with Us
- roofingBuying with Us
About Us
- peopleOur Team
- perm_phone_msgContact Us
- location_cityCity List
- engineeringHome Builder List
- trending_upHome Price Index
- differenceCalculate Value Now
- monitoringAll Stats & Graphs
- starsPopular
- feedArticles
- calculateCalculators
- helpApp Support
- refreshReload App
Version: ...
to
Houses
Townhouses
Condos
Land
Price
to
SQFT
to
Bdrms
to
Baths
to
Lot
to
Yr Built
to
Sold
Listed within...
Listed at least...
Offer Review
New Construction
Waterfront
Short-Sales
REO
Parking
to
Unit Flr
to
Unit Nbr
Types
Listings
Neighborhoods
Complexes
Developments
Cities
Counties
Zip Codes
Neighborhood · Condo · Development
School District
Zip Code
City
County
Builder
Listing Numbers
Broker LAG
Display Settings
Boundary Lines
Labels
View
Sort
Sold
Closed November 14, 2025
$1,030,000
4 Bedrooms
2.75 Bathrooms
3,551 Sqft House
Built 2018
22,794 Sqft Lot
4-Car Garage
HOA Dues $41 / month
SALE HISTORY
List price was $1,050,000It took 22 days to go pending.
Then 90 days to close at $1,030,000
Closed at $290/SQFT.
SILVERHAWK COMMUNITY - CRAFTSMAN HOME! Over 3550 sq ft open floor plan, gas fireplace w/ 4 built ins. Huge bedroom on main w/ .75 bath + office just off the entryway. Formal dining area, butler's pantry + walk-in pantry, impressive gourmet chef’s kitchen w/ slab granite countertops on custom cabinetry, dual stainless refrigerator/freezer, giant island with bar seating + wall oven/microwave combo & breakfast nook. Second primary ensuite & 2 additional beds upstairs & 2 more rooms + laundry. Covered back patio has a 2nd fireplace & seating area, poured pad, fenced back yard & raised garden beds, fully landscaped w/ sprinklers + new exterior paint. Store all your toys in the massive 4 car garage w/ pull through door to the back & RV parking!
Offer Review
No offer review date was specified
Listing source NWMLS MLS #
2400691
Listed by
Nathaniel Dickison,
Van Dorm Realty, Inc
Buyer's broker
Phil Harlan,
Keller Williams South Sound
We don't currently have a buyer representative
in this area. To be sure that you're getting objective advice, we always suggest buyers work with their
own agent, someone who is not affiliated with the seller.
Assumptions: The original sale amount reflected a normal arms length sale. Any major updates would add to the value.
Any damage or deferred maintenance would subtract from the value.
SECOND
BDRM
BDRM
BDRM
FULL
BATH
BATH
FULL
BATH
BATH
MAIN
BDRM
¾
BATH
Nov 14, 2025
Sold
$1,030,000
NWMLS #2400691
Aug 21, 2025
Went Pending
$1,050,000
NWMLS #2400691
Aug 16, 2025
Went Pending Inspection
$1,050,000
NWMLS #2400691
Jul 25, 2025
Listed
$1,050,000
NWMLS #2400691
-
Sale Price$1,030,000
-
Closing DateNovember 14, 2025
-
Last List Price$1,050,000
-
Original PriceSame
-
List DateJuly 25, 2025
-
Pending DateAugust 16, 2025
-
Days to go Pending22 days
-
$/sqft (Total)$290/sqft
-
$/sqft (Finished)$290/sqft
-
Listing Source
-
MLS Number2400691
-
Listing BrokerNathaniel Dickison
-
Listing OfficeVan Dorm Realty, Inc
-
Buyer's BrokerPhil Harlan
-
Buyer Broker's FirmKeller Williams South Sound
-
Principal and Interest$5,399 / month
-
HOA$41 / month
-
Property Taxes$786 / month
-
Homeowners Insurance$201 / month
-
TOTAL$6,428 / month
-
-
based on 20% down($206,000)
-
and a6.85% Interest Rate
-
About:All calculations are estimates only and provided by Mainview LLC. Actual amounts will vary.
-
Sqft (Total)3,551 sqft
-
Sqft (Finished)3,551 sqft
-
Sqft (Unfinished)None
-
Property TypeHouse
-
Sub Type2 Story
-
Bedrooms4 Bedrooms
-
Bathrooms2.75 Bathrooms
-
Lot22,794 sqft Lot
-
Lot Size SourcePublic Records
-
Lot #Unspecified
-
ProjectUnspecified
-
Total Stories2 stories
-
BasementNone
-
Sqft SourcePublic Records
-
2025 Property Taxes$9,436 / year
-
No Senior Exemption
-
CountyThurston County
-
Parcel #74260009900
-
County Website
-
County Parcel Map
-
County GIS MapUnspecified
-
AboutCounty links provided by Mainview LLC
-
School DistrictNorth Thurston
-
ElementaryUnspecified
-
MiddleUnspecified
-
High SchoolUnspecified
-
HOA Dues$41 / month
-
Fees AssessedAnnually
-
HOA Dues IncludeCommon Area Maintenance
-
HOA ContactUnspecified
-
Management ContactUnspecified
-
Community FeaturesCCRs
-
Covered4-Car
-
TypesDriveway
Attached Garage
RV Parking -
Has GarageYes
-
Nbr of Assigned Spaces4
-
Territorial
-
Year Built2018
-
Home BuilderUnspecified
-
Includes90%+ High Efficiency
Central A/C
Forced Air
-
Includes90%+ High Efficiency
Forced Air
-
FlooringCeramic Tile
Vinyl Plank
Carpet -
FeaturesBath Off Primary
Ceiling Fan(s)
Double Pane/Storm Window
Dining Room
Fireplace
Vaulted Ceiling(s)
Walk-In Closet(s)
Walk-In Pantry
Water Heater
-
Lot FeaturesCurbs
Paved
Sidewalk -
Site FeaturesCable TV
Deck
Electric Car Charging
Fenced-Fully
Gas Available
High Speed Internet
Patio
RV Parking
Sprinkler System
-
IncludedDishwasher(s)
Dryer(s)
Microwave(s)
Refrigerator(s)
Stove(s)/Range(s)
Washer(s)
-
Bank Owned (REO)No
-
EnergyElectric
Natural Gas -
SewerSeptic Tank
-
Water SourceCommunity
-
WaterfrontNo
-
Air Conditioning (A/C)Yes
-
Buyer Broker's Compensation2.5%
-
MLS Area #Area 446
-
Number of Photos37
-
Last Modification TimeMonday, December 15, 2025 4:04 AM
-
System Listing ID5465106
-
Closed2025-11-14 21:11:25
-
Pending Or Ctg2025-08-21 19:05:47
-
First For Sale2025-07-25 10:18:02
Listing details based on information submitted to the MLS GRID as of Monday, December 15, 2025 4:04 AM.
All data is obtained from various
sources and may not have been verified by broker or MLS GRID. Supplied Open House Information is subject to change without notice. All information should be independently reviewed and verified for accuracy. Properties may or may not be listed by the office/agent presenting the information.
View
Sort
Sharing
Sold
November 14, 2025
$1,030,000
$1,050,000
4 BR
2.75 BA
3,551 SQFT
NWMLS #2400691.
Nathaniel Dickison,
Van Dorm Realty, Inc
|
Listing information is provided by the listing agent except as follows: BuilderB indicates
that our system has grouped this listing under a home builder name that doesn't match
the name provided
by the listing broker. DevelopmentD indicates
that our system has grouped this listing under a development name that doesn't match the name provided
by the listing broker.

