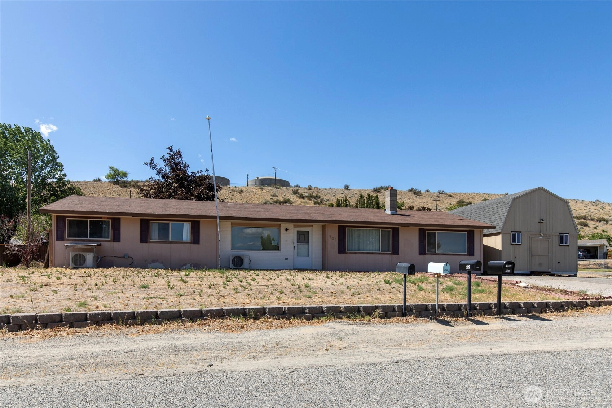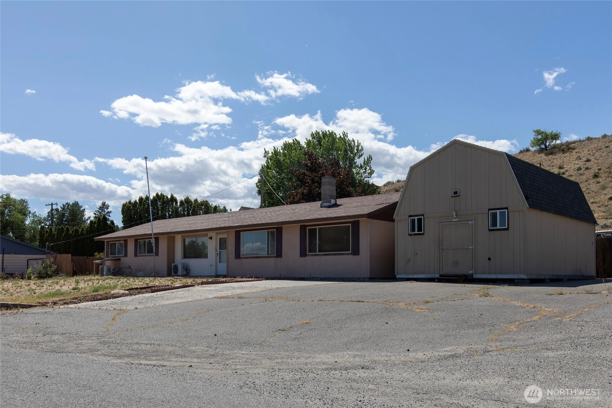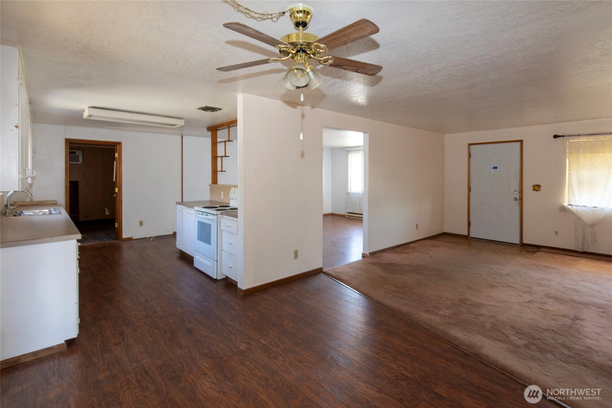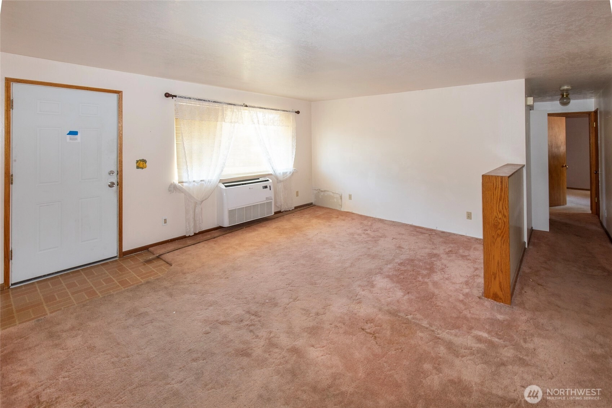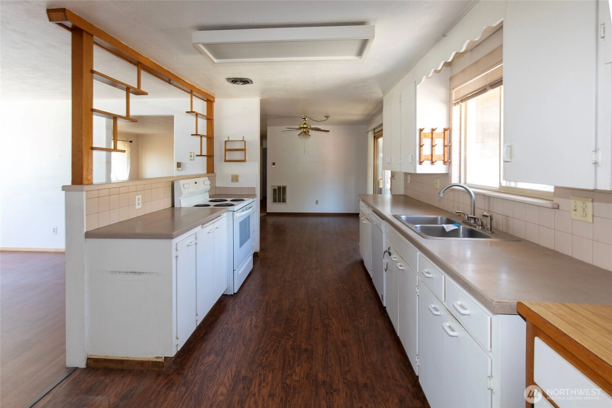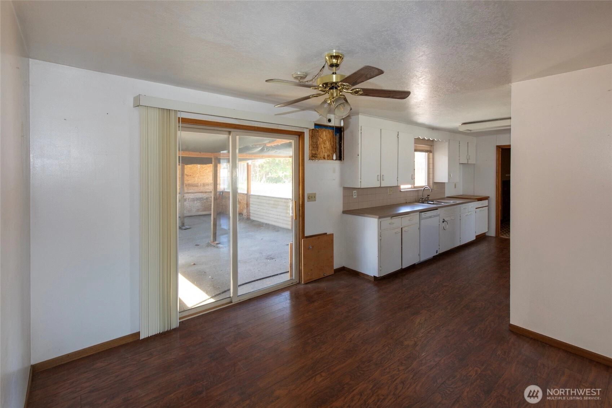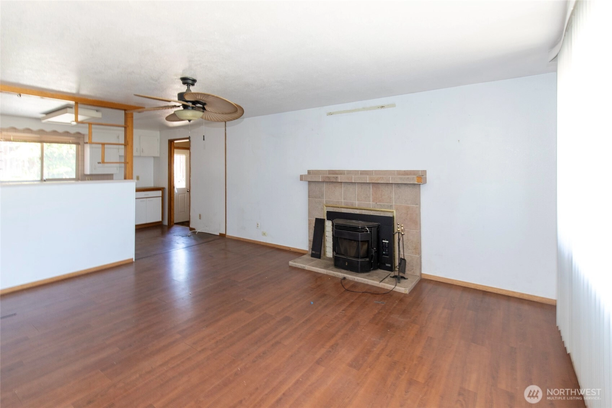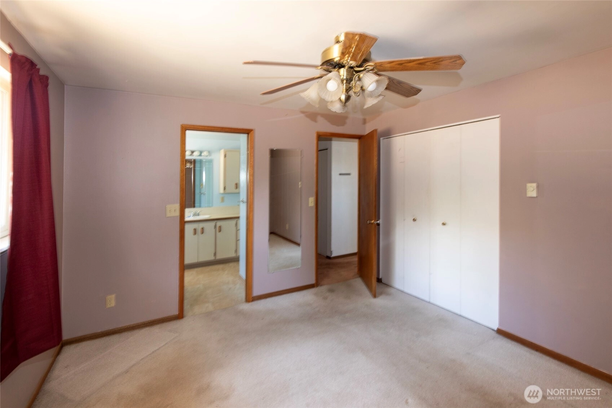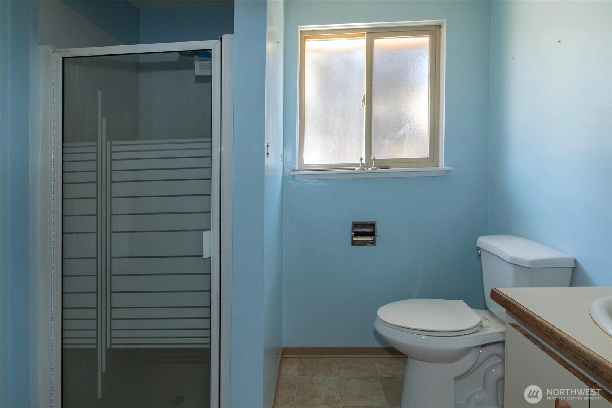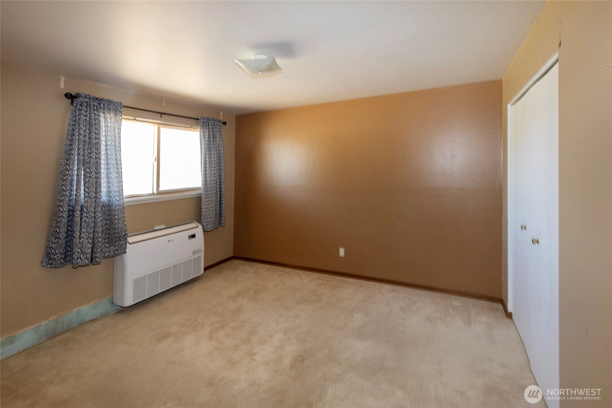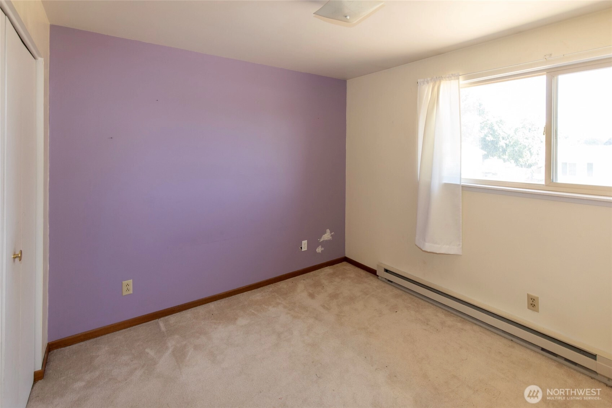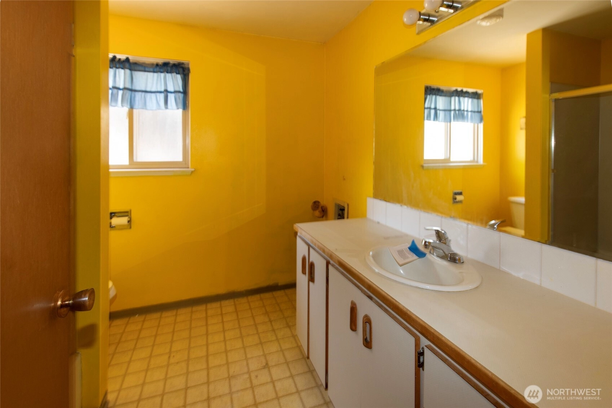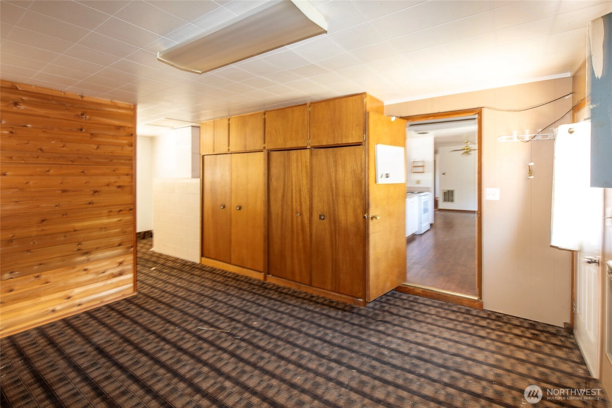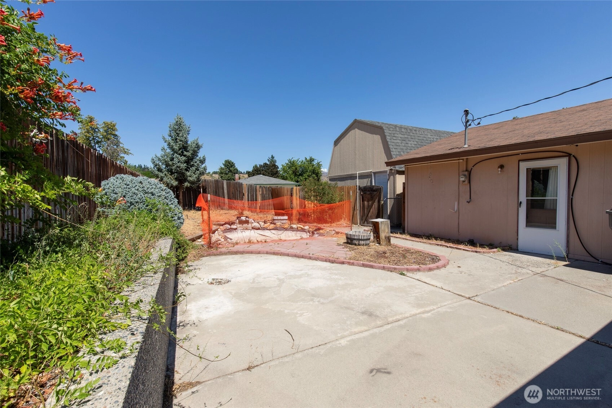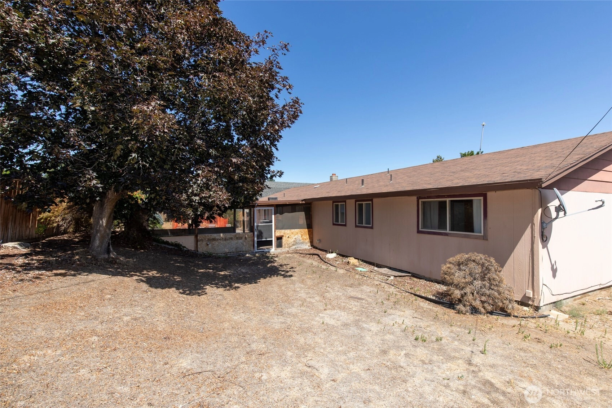- homeHome
- mapHomes For Sale
- Houses Only
- Condos Only
- New Construction
- Waterfront
- Land For Sale
- nature_peopleNeighborhoods
- businessCondo Buildings
Selling with Us
- roofingBuying with Us
About Us
- peopleOur Team
- perm_phone_msgContact Us
- location_cityCity List
- engineeringHome Builder List
- trending_upHome Price Index
- differenceCalculate Value Now
- monitoringAll Stats & Graphs
- starsPopular
- feedArticles
- calculateCalculators
- helpApp Support
- refreshReload App
Version: ...
to
Houses
Townhouses
Condos
Land
Price
to
SQFT
to
Bdrms
to
Baths
to
Lot
to
Yr Built
to
Sold
Listed within...
Listed at least...
Offer Review
New Construction
Waterfront
Short-Sales
REO
Parking
to
Unit Flr
to
Unit Nbr
Types
Listings
Neighborhoods
Complexes
Developments
Cities
Counties
Zip Codes
Neighborhood · Condo · Development
School District
Zip Code
City
County
Builder
Listing Numbers
Broker LAG
Display Settings
Boundary Lines
Labels
View
Sort
Sold
Closed January 23, 2026
$207,000
Originally $262,500
3 Bedrooms
1.75 Bathrooms
1,775 Sqft House
Built 1963
12,200 Sqft Lot
No Garage
SALE HISTORY
List price was $262,500The price was later changed to $205,000.
It took 151 days to go pending.
Then 28 days to close at $207,000
Closed at $117/SQFT.
*Price Reduced* Tons of house for the price. Versatile one level home on a corner lot. Desirable location with mainly just local traffic. Massive storage shed. Room to park off street. Galley style kitchen open to the family room, which has a fireplace insert and ceiling fan. Living room is spacious with a picture window, thick carpet and a newer heating/cooling unit. Main Bathroom has laundry hookups. Primary bedroom is at the back of the house for a little added privacy. Back patio is private and fully fenced. Lots of yard in the front and side and back, great areas for gardens or lawn. If property was built prior to 1978, Lead Based Paint Potentially exists.
Offer Review
No offer review date was specified
Listing source NWMLS MLS #
2413713
Listed by
Debra D White,
Debra White R.E. Group, Inc
Buyer's broker
Debra D White,
Debra White R.E. Group, Inc
We don't currently have a buyer representative
in this area. To be sure that you're getting objective advice, we always suggest buyers work with their
own agent, someone who is not affiliated with the seller.
MAIN
BDRM
BDRM
BDRM
FULL
BATH
BATH
¾
BATH
Jan 24, 2026
Sold
$207,000
NWMLS #2413713 Annualized 2.8% / yr
Dec 27, 2025
Went Pending
$205,000
NWMLS #2413713
Dec 11, 2025
Price Reduction arrow_downward
$205,000
NWMLS #2413713
Nov 26, 2025
Price Reduction arrow_downward
$215,000
NWMLS #2413713
Oct 28, 2025
Price Reduction arrow_downward
$226,000
NWMLS #2413713
Sep 30, 2025
Price Reduction arrow_downward
$237,500
NWMLS #2413713
Aug 29, 2025
Price Reduction arrow_downward
$249,500
NWMLS #2413713
Jul 28, 2025
Listed
$262,500
NWMLS #2413713
Feb 05, 2012
Sold
$140,000
-
Sale Price$207,000
-
Closing DateJanuary 23, 2026
-
Last List Price$205,000
-
Original Price$262,500
-
List DateJuly 28, 2025
-
Pending DateDecember 26, 2025
-
Days to go Pending151 days
-
$/sqft (Total)$117/sqft
-
$/sqft (Finished)$117/sqft
-
Listing Source
-
MLS Number2413713
-
Listing BrokerDebra D White
-
Listing OfficeDebra White R.E. Group, Inc
-
Buyer's BrokerDebra D White
-
Buyer Broker's FirmDebra White R.E. Group, Inc
-
Principal and Interest$1,085 / month
-
Property Taxes$194 / month
-
Homeowners Insurance$68 / month
-
TOTAL$1,347 / month
-
-
based on 20% down($41,400)
-
and a6.85% Interest Rate
-
About:All calculations are estimates only and provided by Mainview LLC. Actual amounts will vary.
-
Sqft (Total)1,775 sqft
-
Sqft (Finished)1,775 sqft
-
Sqft (Unfinished)None
-
Property TypeHouse
-
Sub Type1 Story
-
Bedrooms3 Bedrooms
-
Bathrooms1.75 Bathrooms
-
Lot12,200 sqft Lot
-
Lot Size Sourceassessor
-
Lot #14
-
ProjectSunrise Heights
-
Total Stories1 story
-
BasementNone
-
Sqft Sourceassessor
-
2025 Property Taxes$2,332 / year
-
No Senior Exemption
-
CountyOkanogan County
-
Parcel #1900021400
-
County WebsiteUnspecified
-
County Parcel MapUnspecified
-
County GIS MapUnspecified
-
AboutCounty links provided by Mainview LLC
-
School DistrictOmak
-
ElementaryN Omak Elem
-
MiddleOmak Mid
-
High SchoolOmak High
-
HOA DuesUnspecified
-
Fees AssessedUnspecified
-
HOA Dues IncludeUnspecified
-
HOA ContactUnspecified
-
Management ContactUnspecified
-
CoveredUnspecified
-
TypesDriveway
-
Has GarageNo
-
Year Built1963
-
Home BuilderUnspecified
-
IncludesWall Unit(s)
-
IncludesWall Unit(s)
-
FlooringVinyl
Carpet -
FeaturesBath Off Primary
Ceiling Fan(s)
Fireplace
Water Heater
-
Lot FeaturesCorner Lot
Cul-De-Sac -
Site FeaturesFenced-Partially
Outbuildings
-
IncludedDishwasher(s)
Refrigerator(s)
-
Bank Owned (REO)Yes
-
EnergyElectric
-
SewerSewer Connected
-
Water SourcePublic
-
WaterfrontNo
-
Air Conditioning (A/C)Yes
-
Buyer Broker's Compensation0
-
MLS Area #Area 620
-
Number of Photos15
-
Last Modification TimeSaturday, January 24, 2026 10:13 PM
-
System Listing ID5465921
-
Closed2026-01-24 22:15:23
-
Pending Or Ctg2025-12-27 17:40:50
-
Price Reduction2025-12-11 22:19:16
-
First For Sale2025-07-28 17:42:00
Listing details based on information submitted to the MLS GRID as of Saturday, January 24, 2026 10:13 PM.
All data is obtained from various
sources and may not have been verified by broker or MLS GRID. Supplied Open House Information is subject to change without notice. All information should be independently reviewed and verified for accuracy. Properties may or may not be listed by the office/agent presenting the information.
View
Sort
Sharing
Sold
January 23, 2026
$207,000
$205,000
3 BR
1.75 BA
1,775 SQFT
NWMLS #2413713.
Debra D White,
Debra White R.E. Group, Inc
|
Listing information is provided by the listing agent except as follows: BuilderB indicates
that our system has grouped this listing under a home builder name that doesn't match
the name provided
by the listing broker. DevelopmentD indicates
that our system has grouped this listing under a development name that doesn't match the name provided
by the listing broker.

