- homeHome
- mapHomes For Sale
- Houses Only
- Condos Only
- New Construction
- Waterfront
- Land For Sale
- nature_peopleNeighborhoods
- businessCondo Buildings
Selling with Us
- roofingBuying with Us
About Us
- peopleOur Team
- perm_phone_msgContact Us
- location_cityCity List
- engineeringHome Builder List
- trending_upHome Price Index
- differenceCalculate Value Now
- monitoringAll Stats & Graphs
- starsPopular
- feedArticles
- calculateCalculators
- helpApp Support
- refreshReload App
Version: ...
to
Houses
Townhouses
Condos
Land
Price
to
SQFT
to
Bdrms
to
Baths
to
Lot
to
Yr Built
to
Sold
Listed within...
Listed at least...
Offer Review
New Construction
Waterfront
Short-Sales
REO
Parking
to
Unit Flr
to
Unit Nbr
Types
Listings
Neighborhoods
Complexes
Developments
Cities
Counties
Zip Codes
Neighborhood · Condo · Development
School District
Zip Code
City
County
Builder
Listing Numbers
Broker LAG
Display Settings
Boundary Lines
Labels
View
Sort
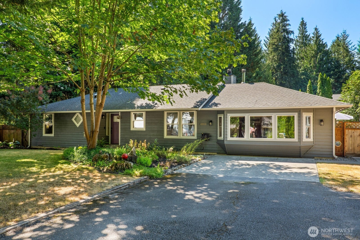
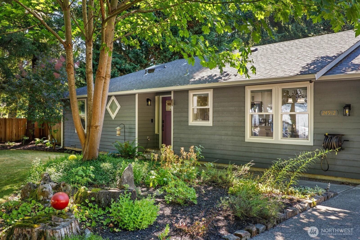
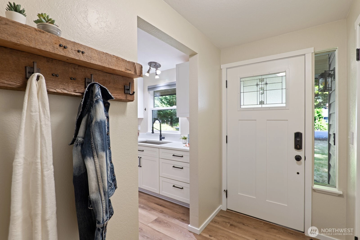
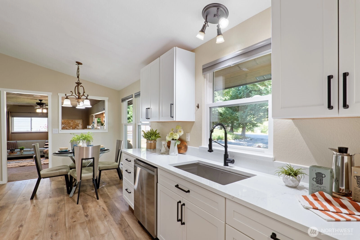
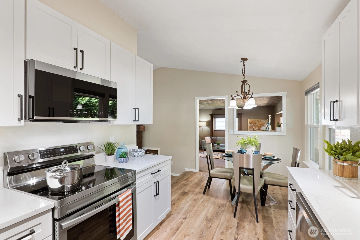
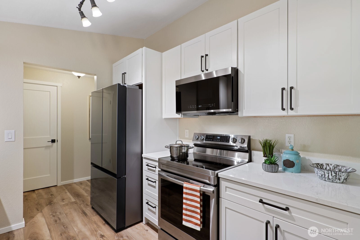
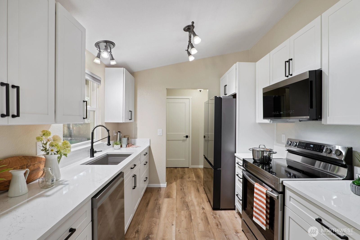
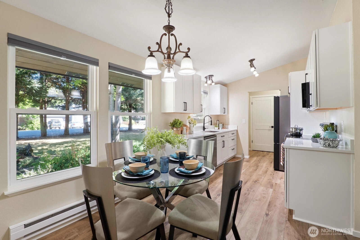
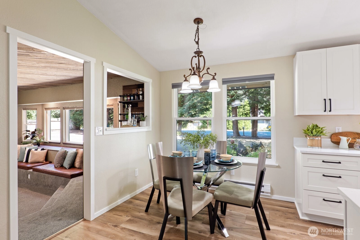
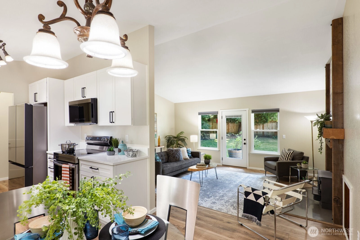
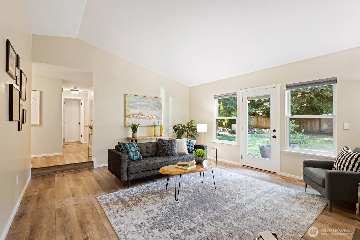
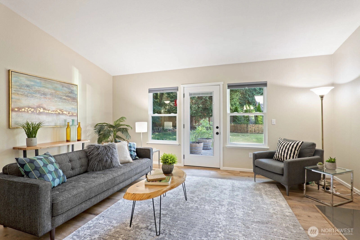
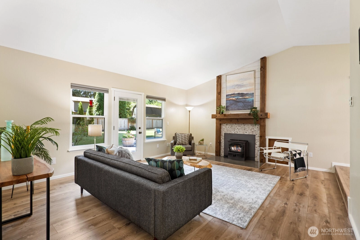
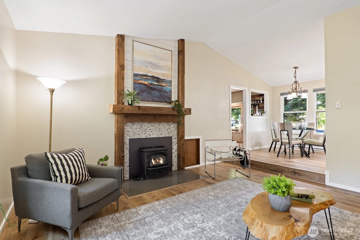
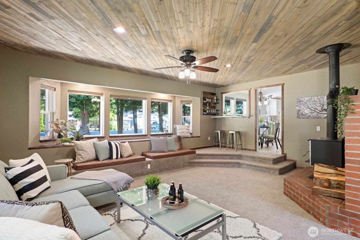
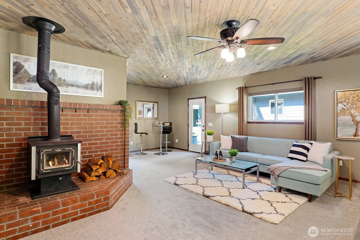
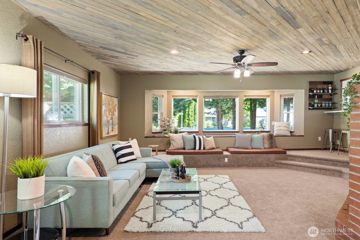
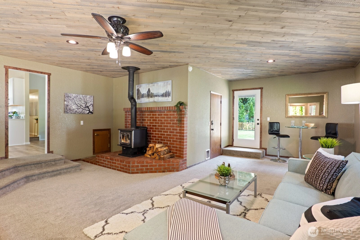
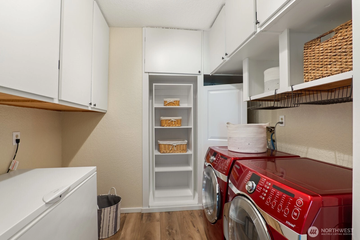
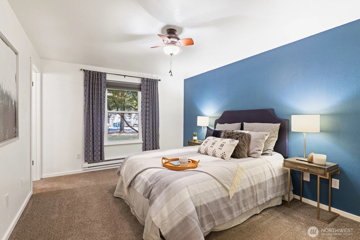
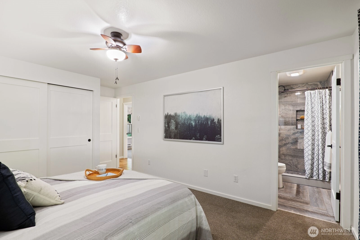
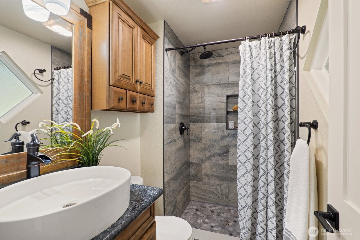
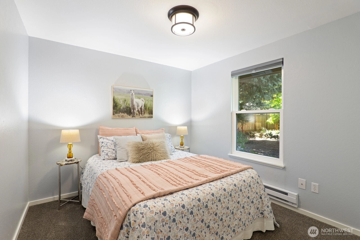
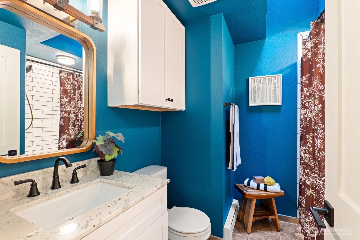
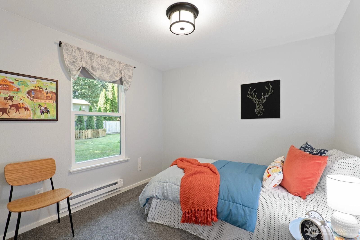
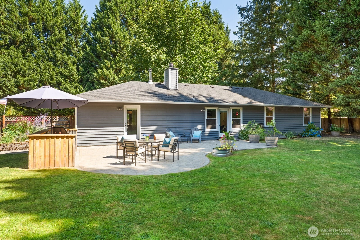
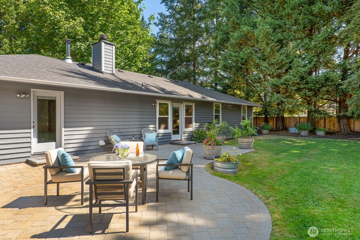
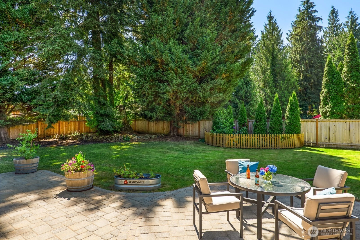
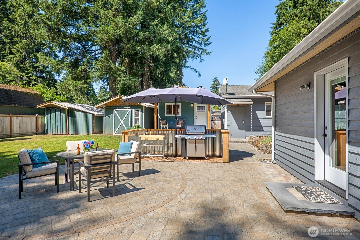
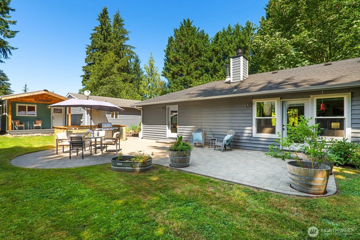
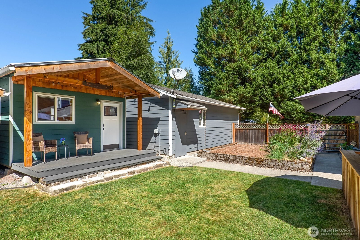
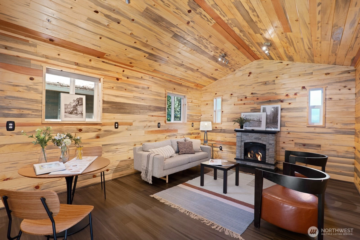
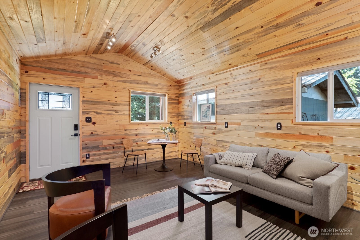
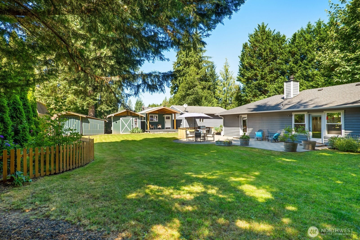
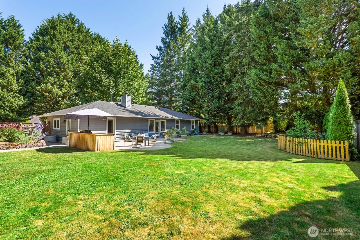
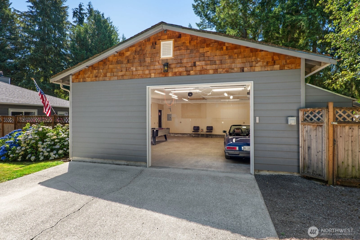
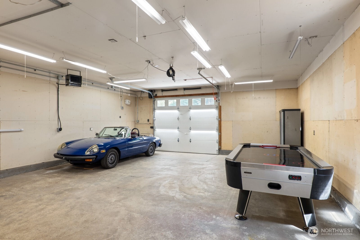
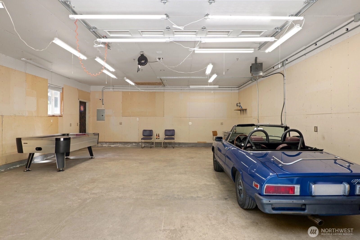
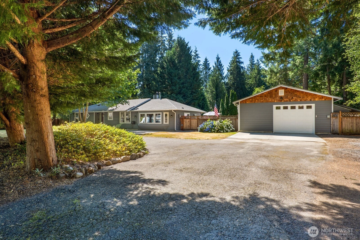
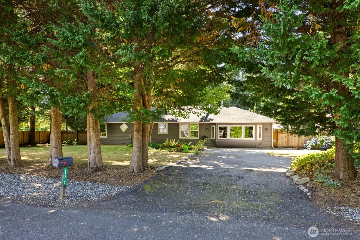
Sold
Closed August 28, 2025
$780,000
3 Bedrooms
1.75 Bathrooms
1,707 Sqft House
Built 1985
20,038 Sqft Lot
3-Car Garage
SALE HISTORY
List price was $777,000It took 6 days to go pending.
Then 23 days to close at $780,000
Closed at $457/SQFT.
On a quiet street, set back behind mature trees, this sprawling rambler exudes pride of ownership. Meticulously updated with love and attention to every beautiful detail, it offers incredible privacy and a fantastic floor plan! Outside, the massive patio is an entertainer’s dream venue with a covered grill / outdoor kitchen area overlooking a large, level, fully-fenced yard with butterfly gardens and raised beds for herbs and veggies. Bonus- berry picking in the summer is ready-made! The exquisite 220sf detached hand-crafted studio welcomes you from the adorable backyard covered porch. A garden shed, wood shed, huge 750sf insulated garage/shop, plus RV hookups and loads of parking offer every opportunity imaginable. This home is a must see!
Offer Review Date
This listing's offer review date was Monday, August 4, 2025.
Listing source NWMLS MLS #
2414029
Listed by
Tara McCaulley,
Windermere Bellevue Commons
Buyer's broker
Sandy Chin,
Coldwell Banker Bain
MAIN
BDRM
BDRM
BDRM
FULL
BATH
BATH
¾
BATH
Aug 29, 2025
Sold
$780,000
NWMLS #2414029 Annualized 7.7% / yr
Aug 05, 2025
Went Pending
$777,000
NWMLS #2414029
Jul 30, 2025
Listed
$777,000
NWMLS #2414029
Feb 10, 2010
Sold
$247,000
-
Sale Price$780,000
-
Closing DateAugust 28, 2025
-
Last List Price$777,000
-
Original PriceSame
-
List DateJuly 30, 2025
-
Pending DateAugust 5, 2025
-
Days to go Pending6 days
-
$/sqft (Total)$457/sqft
-
$/sqft (Finished)$457/sqft
-
Listing Source
-
MLS Number2414029
-
Listing BrokerTara McCaulley
-
Listing OfficeWindermere Bellevue Commons
-
Buyer's BrokerSandy Chin
-
Buyer Broker's FirmColdwell Banker Bain
-
Principal and Interest$4,089 / month
-
Property Taxes$414 / month
-
Homeowners Insurance$156 / month
-
TOTAL$4,659 / month
-
-
based on 20% down($156,000)
-
and a6.85% Interest Rate
-
About:All calculations are estimates only and provided by Mainview LLC. Actual amounts will vary.
-
Sqft (Total)1,707 sqft
-
Sqft (Finished)1,707 sqft
-
Sqft (Unfinished)None
-
Property TypeHouse
-
Sub Type1 Story
-
Bedrooms3 Bedrooms
-
Bathrooms1.75 Bathrooms
-
Lot20,038 sqft Lot
-
Lot Size SourceRealist
-
Lot #Unspecified
-
ProjectRunning Bear Div 2
-
Total Stories1 story
-
BasementNone
-
Sqft SourceRealist
-
2024 Property Taxes$4,968 / year
-
No Senior Exemption
-
CountySnohomish County
-
Parcel #007347000012
-
County WebsiteUnspecified
-
County Parcel MapUnspecified
-
County GIS MapUnspecified
-
AboutCounty links provided by Mainview LLC
-
School DistrictMonroe
-
ElementarySalem Woods Elem
-
MiddlePark Place Middle Sc
-
High SchoolMonroe High
-
HOA DuesUnspecified
-
Fees AssessedUnspecified
-
HOA Dues IncludeUnspecified
-
HOA ContactUnspecified
-
Management ContactUnspecified
-
Covered3-Car
-
TypesDriveway
Detached Garage
RV Parking -
Has GarageYes
-
Nbr of Assigned Spaces3
-
Territorial
-
Year Built1985
-
Home BuilderUnspecified
-
IncludesNone
-
IncludesBaseboard
Stove/Free Standing
Wall Unit(s)
-
FlooringVinyl Plank
Carpet -
FeaturesBath Off Primary
Ceiling Fan(s)
Dining Room
Fireplace
High Tech Cabling
Security System
Skylight(s)
Triple Pane Windows
Vaulted Ceiling(s)
Water Heater
-
Lot FeaturesCul-De-Sac
Dead End Street
Drought Resistant Landscape
Paved
Secluded -
Site FeaturesCable TV
Deck
Electric Car Charging
Fenced-Fully
High Speed Internet
Outbuildings
Patio
RV Parking
Shop
-
IncludedDishwasher(s)
Disposal
Dryer(s)
Microwave(s)
Refrigerator(s)
Stove(s)/Range(s)
Washer(s)
-
Bank Owned (REO)No
-
EnergyElectric
Wood -
SewerSeptic Tank
-
Water SourcePrivate
-
WaterfrontNo
-
Air Conditioning (A/C)No
-
Buyer Broker's Compensation3%
-
MLS Area #Area 750
-
Number of Photos40
-
Last Modification TimeFriday, August 29, 2025 12:03 PM
-
System Listing ID5466428
-
Closed2025-08-29 12:23:52
-
Pending Or Ctg2025-08-05 10:25:11
-
First For Sale2025-07-30 13:20:57
Listing details based on information submitted to the MLS GRID as of Friday, August 29, 2025 12:03 PM.
All data is obtained from various
sources and may not have been verified by broker or MLS GRID. Supplied Open House Information is subject to change without notice. All information should be independently reviewed and verified for accuracy. Properties may or may not be listed by the office/agent presenting the information.
View
Sort
Sharing
Sold
August 28, 2025
$780,000
$777,000
3 BR
1.75 BA
1,707 SQFT
NWMLS #2414029.
Tara McCaulley,
Windermere Bellevue Commons
|
Listing information is provided by the listing agent except as follows: BuilderB indicates
that our system has grouped this listing under a home builder name that doesn't match
the name provided
by the listing broker. DevelopmentD indicates
that our system has grouped this listing under a development name that doesn't match the name provided
by the listing broker.


