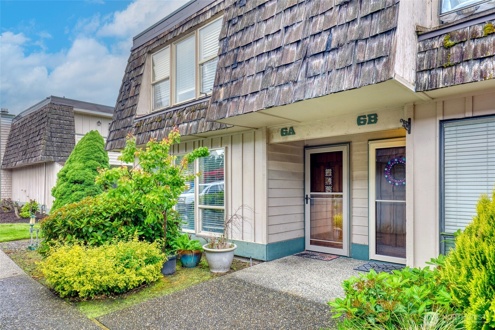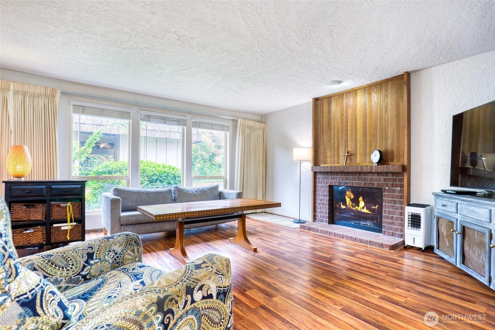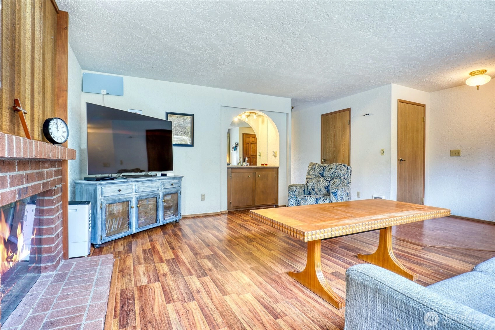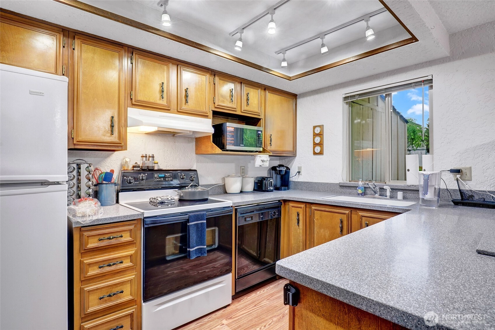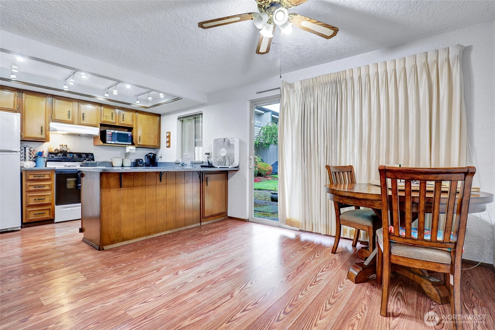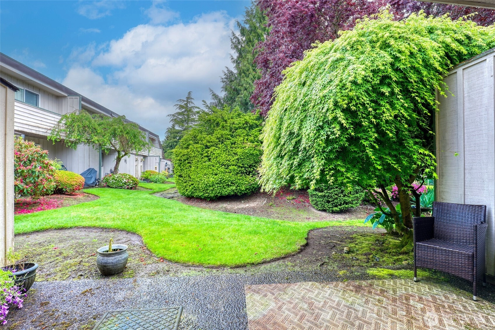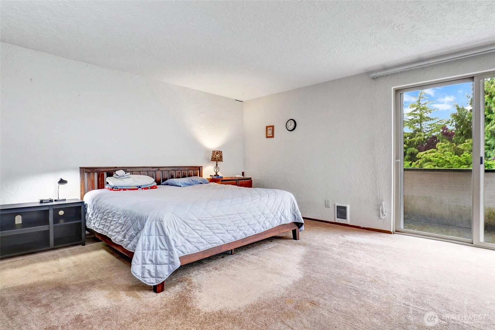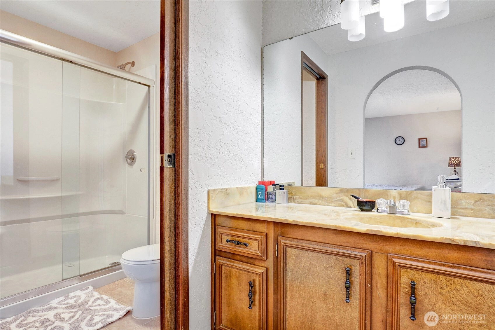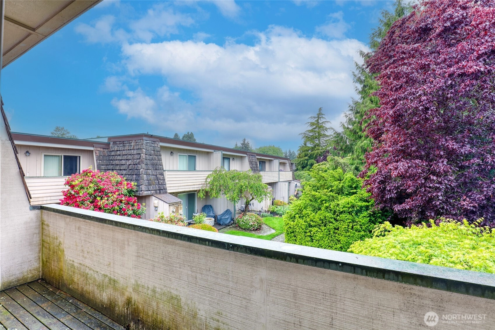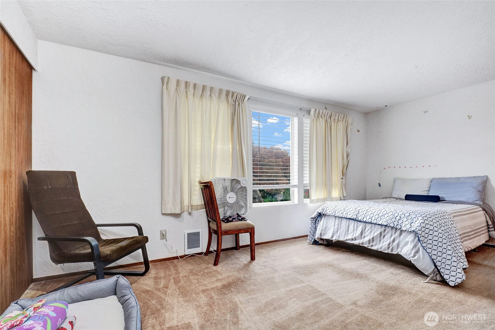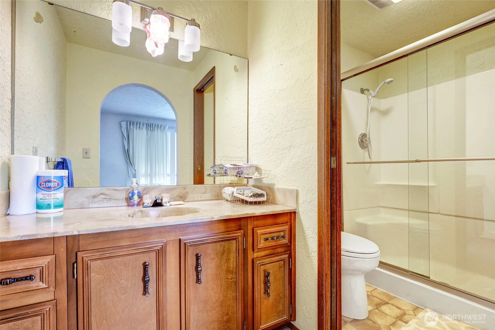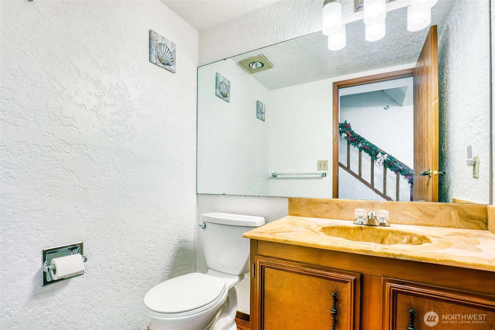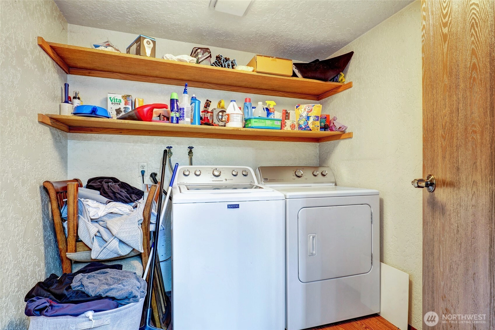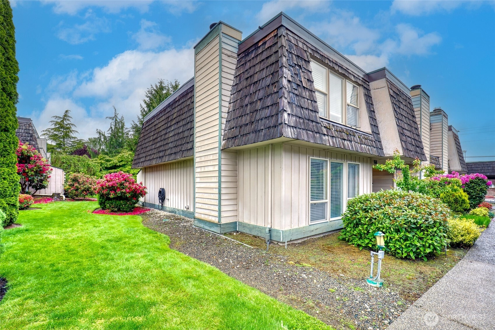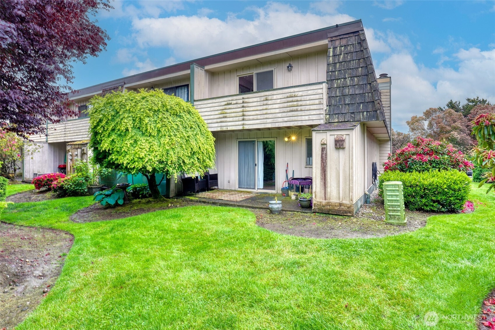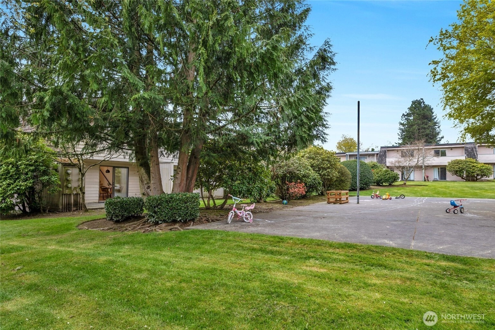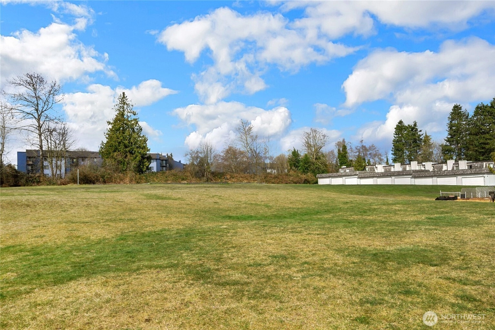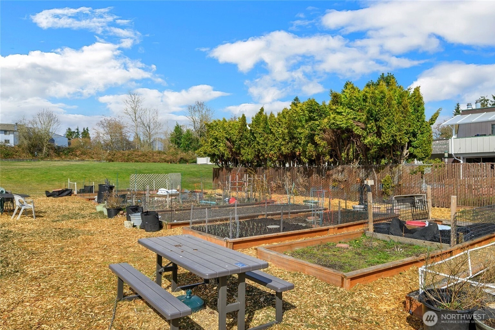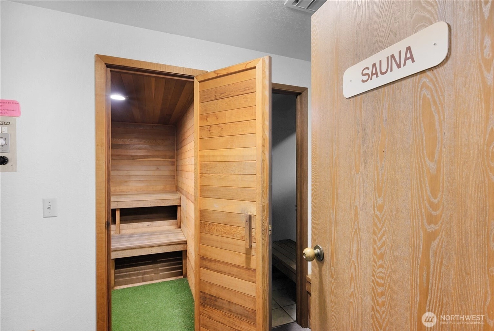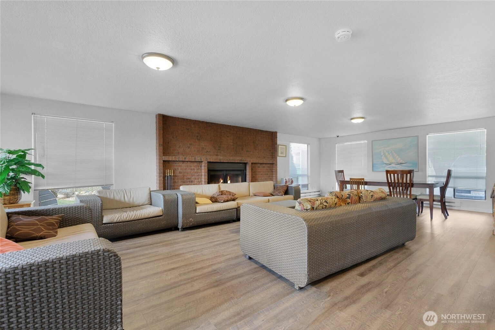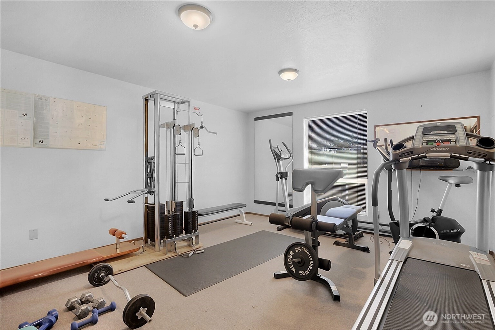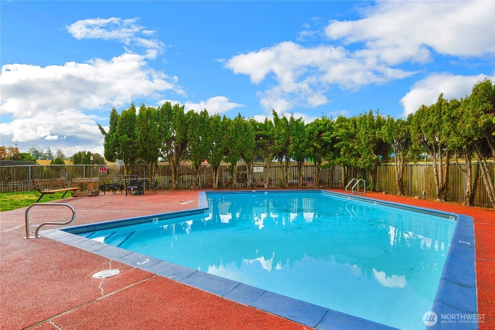- homeHome
- mapHomes For Sale
- Houses Only
- Condos Only
- New Construction
- Waterfront
- Land For Sale
- nature_peopleNeighborhoods
- businessCondo Buildings
Selling with Us
- roofingBuying with Us
About Us
- peopleOur Team
- perm_phone_msgContact Us
- location_cityCity List
- engineeringHome Builder List
- trending_upHome Price Index
- differenceCalculate Value Now
- monitoringAll Stats & Graphs
- starsPopular
- feedArticles
- calculateCalculators
- helpApp Support
- refreshReload App
Version: ...
to
Houses
Townhouses
Condos
Land
Price
to
SQFT
to
Bdrms
to
Baths
to
Lot
to
Yr Built
to
Sold
Listed within...
Listed at least...
Offer Review
New Construction
Waterfront
Short-Sales
REO
Parking
to
Unit Flr
to
Unit Nbr
Types
Listings
Neighborhoods
Complexes
Developments
Cities
Counties
Zip Codes
Neighborhood · Condo · Development
School District
Zip Code
City
County
Builder
Listing Numbers
Broker LAG
Display Settings
Boundary Lines
Labels
View
Sort
Pending Short Sale
Went pending in 5 days
$225,000
2 Bedrooms
2 Bathrooms
1,346 Sqft Townhome
Unit 6A
Floor 1
Built 1979
2 Parking Spaces
HOA Dues $515 / month
3rd Party Approval Required - Any agreement to sell the property requires approval from a third party such as an underlying lender or the courts.
The seller has reached an agreement with a buyer to sell this property.
If things go as planned, the sale
will become final in the near future.
The buyer and seller have agreed on a price
but it's not public until the sale closes. The last published list price was $225,000.
Bring your imagination & toolbelt to this end-unit Everett townhome! All entertaining on the main level: living room with fireplace, spacious kitchen & dining room just steps to patio, perfect for relaxing. Upstairs is two bedrooms, each with separate bath. Primary suite includes private deck, double closets & bath. Main level utility room with in-unit washer/dryer. Low traffic location with sunny south facing front door. Two covered parking spaces with tons of storage. The community boasts a clubhouse, game room, sport court, fitness center, outdoor pool, hot tub, & two saunas! Enjoy the tranquility of a 2-acre play space & community garden offering "Pea Patch" rentals. Easy access to I-5, buses, shopping & restaurants!
Offer Review Date
This listing's offer review date was Wednesday, August 6, 2025.
Project
4th Ave Village
Listing source NWMLS MLS #
2415654
Listed by
Spencer Bowen,
eXp Realty
We don't currently have a buyer representative
in this area. To be sure that you're getting objective advice, we always suggest buyers work with their
own agent, someone who is not affiliated with the seller.
SECOND
BDRM
BDRM
¾
BATH¾
BATHMAIN
½
BATH
Aug 07, 2025
Went Pending Short Sale
$225,000
NWMLS #2415654
Aug 01, 2025
Listed
$225,000
NWMLS #2415654
Jun 24, 2024
Price Reduction arrow_downward
$364,900
NWMLS #2251345
Jun 20, 2024
Price Reduction arrow_downward
$369,900
NWMLS #2251345
Jun 12, 2024
Listed
$374,900
NWMLS #2251345
Nov 29, 2021
Sold
$320,000
NWMLS #1856448
Annualized 19.4% / yr
Oct 21, 2021
Listed
$300,000
Sep 03, 2019
Sold
$215,000
-
StatusPending Short Sale
-
Last Listed Price$225,000
-
Original PriceSame as current
-
List DateAugust 1, 2025
-
Last Status ChangeAugust 7, 2025
-
Last UpdateAugust 7, 2025
-
Days on Market137 Days
-
Cumulative DOM5 Days
-
Pending DateAugust 6, 2025
-
Days to go Pending5
-
$/sqft (Total)$167/sqft
-
$/sqft (Finished)$167/sqft
-
Listing Source
-
MLS Number2415654
-
Listing BrokerSpencer Bowen
-
Listing OfficeeXp Realty
-
Principal and Interest$1,179 / month
-
HOA$515 / month
-
Property Taxes$243 / month
-
Homeowners Insurance$70 / month
-
TOTAL$2,007 / month
-
-
based on 20% down($45,000)
-
and a6.85% Interest Rate
-
About:All calculations are estimates only and provided by Mainview LLC. Actual amounts will vary.
-
Unit #6A
-
Unit Floor1
-
Sqft (Total)1,346 sqft
-
Sqft (Finished)Unspecified
-
Sqft (Unfinished)None
-
Property TypeTownhome
-
Sub TypeTownhouse
-
Bedrooms2 Bedrooms
-
Bathrooms2 Bathrooms
-
Lot SizeUnspecified
-
Lot Size SourceUnspecified
-
Project4th Ave Village
-
Total StoriesUnspecified
-
Sqft SourceRealist
-
2025 Property Taxes$2,912 / year
-
No Senior Exemption
-
CountySnohomish County
-
Parcel #00680100600100
-
County Website
-
County Parcel Map
-
County GIS MapUnspecified
-
AboutCounty links provided by Mainview LLC
-
School DistrictMukilteo
-
ElementaryDiscvy Elem
-
MiddleVoyager Mid
-
High SchoolMariner High
-
HOA Dues$515 / month
-
Fees AssessedMonthly
-
HOA Dues IncludeCommon Area Maintenance
Earthquake Insurance
Lawn Service
Road Maintenance
Sewer
Snow Removal
Trash
Water -
Pets AllowedSubject to Restrictions
-
HOA ContactKathy Burke 425-422-6368
-
Management ContactKathy Burke 425-422-6368
-
Community FeaturesAthletic Court
Cable TV
Club House
Exercise Room
Game/Rec Rm
Garden Space
High Speed Int Avail
Hot Tub
Outside Entry
Pool
Sauna
-
Name4th Ave Village
-
Units in Complex85
-
Units in Building6
-
Stories in Building2
-
TypesCarport
Uncovered -
Has GarageNo
-
Nbr of Assigned Spaces2
-
Parking Space Info6A,6A
-
Territorial
-
Year Built1979
-
Home BuilderUnspecified
-
IncludesNone
-
IncludesBaseboard
Wall Unit(s)
-
FlooringLaminate
Vinyl
Carpet -
FeaturesCooking-Electric
Dryer-Electric
End Unit
Fireplace
Ground Floor
Insulated Windows
Primary Bathroom
Washer
Water Heater
-
Lot FeaturesOpen Space
Paved
Secluded
-
IncludedDishwasher(s)
Disposal
Stove(s)/Range(s)
-
3rd Party Approval Required)No
-
Bank Owned (REO)No
-
Complex FHA AvailabilityUnspecified
-
Potential TermsCash Out
Rehab Loan
-
EnergyElectric
-
WaterfrontNo
-
Air Conditioning (A/C)No
-
Buyer Broker's Compensation2.5%
-
MLS Area #Area 740
-
Number of Photos22
-
Last Modification TimeThursday, August 7, 2025 8:06 AM
-
System Listing ID5467674
-
Pending Or Ctg2025-08-07 08:14:38
-
First For Sale2025-08-01 12:14:05
Listing details based on information submitted to the MLS GRID as of Thursday, August 7, 2025 8:06 AM.
All data is obtained from various
sources and may not have been verified by broker or MLS GRID. Supplied Open House Information is subject to change without notice. All information should be independently reviewed and verified for accuracy. Properties may or may not be listed by the office/agent presenting the information.
View
Sort
Sharing
Pending Short Sale
August 6, 2025
$225,000
2 BR
2 BA
1,346 SQFT
NWMLS #2415654.
Spencer Bowen,
eXp Realty
|
Listing information is provided by the listing agent except as follows: BuilderB indicates
that our system has grouped this listing under a home builder name that doesn't match
the name provided
by the listing broker. DevelopmentD indicates
that our system has grouped this listing under a development name that doesn't match the name provided
by the listing broker.

