- homeHome
- mapHomes For Sale
- Houses Only
- Condos Only
- New Construction
- Waterfront
- Land For Sale
- nature_peopleNeighborhoods
- businessCondo Buildings
Selling with Us
- roofingBuying with Us
About Us
- peopleOur Team
- perm_phone_msgContact Us
- location_cityCity List
- engineeringHome Builder List
- trending_upHome Price Index
- differenceCalculate Value Now
- monitoringAll Stats & Graphs
- starsPopular
- feedArticles
- calculateCalculators
- helpApp Support
- refreshReload App
Version: ...
to
Houses
Townhouses
Condos
Land
Price
to
SQFT
to
Bdrms
to
Baths
to
Lot
to
Yr Built
to
Sold
Listed within...
Listed at least...
Offer Review
New Construction
Waterfront
Short-Sales
REO
Parking
to
Unit Flr
to
Unit Nbr
Types
Listings
Neighborhoods
Complexes
Developments
Cities
Counties
Zip Codes
Neighborhood · Condo · Development
School District
Zip Code
City
County
Builder
Listing Numbers
Broker LAG
Display Settings
Boundary Lines
Labels
View
Sort
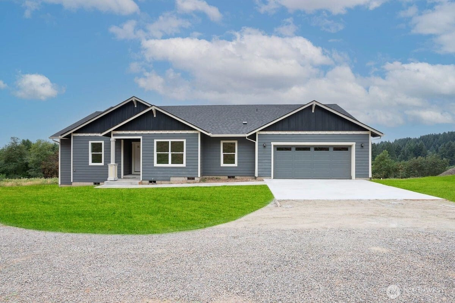
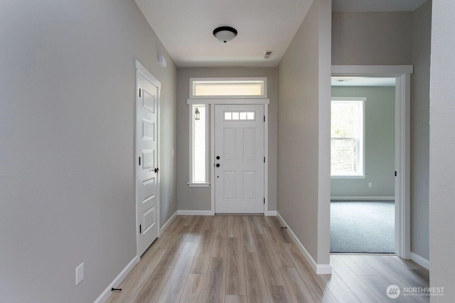
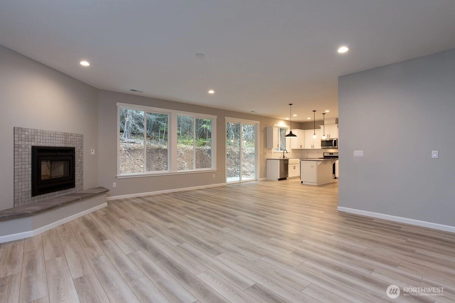
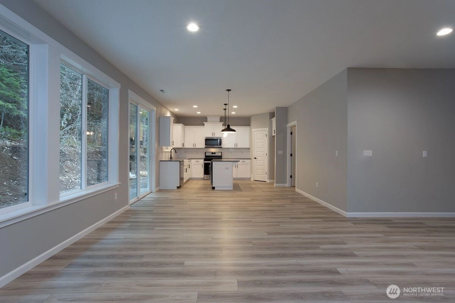
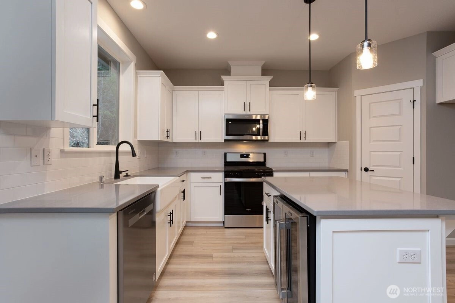
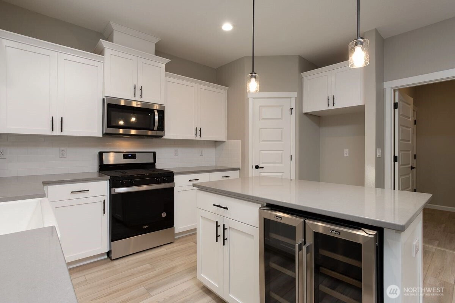
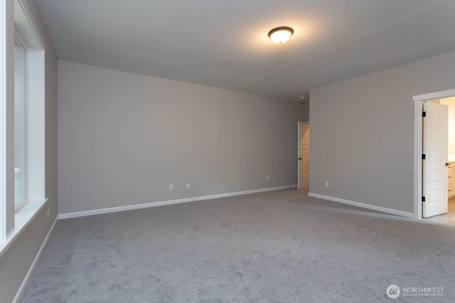
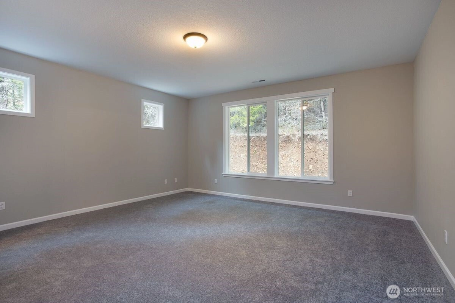
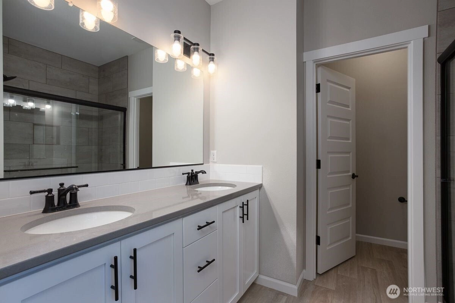
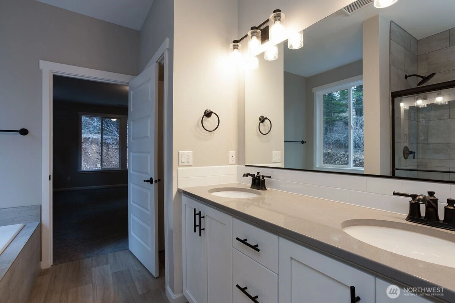
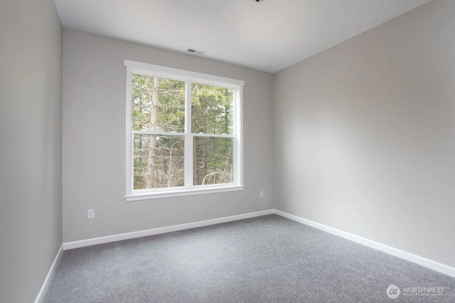
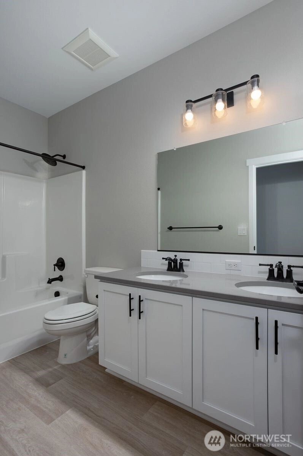
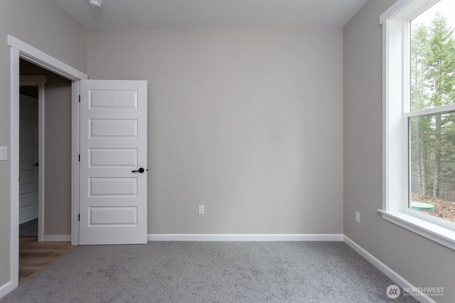
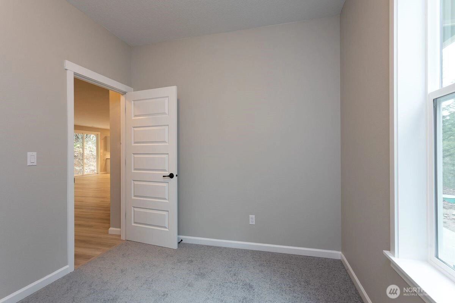
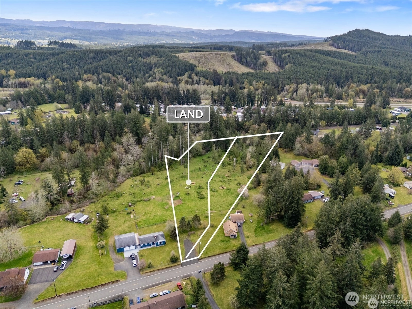
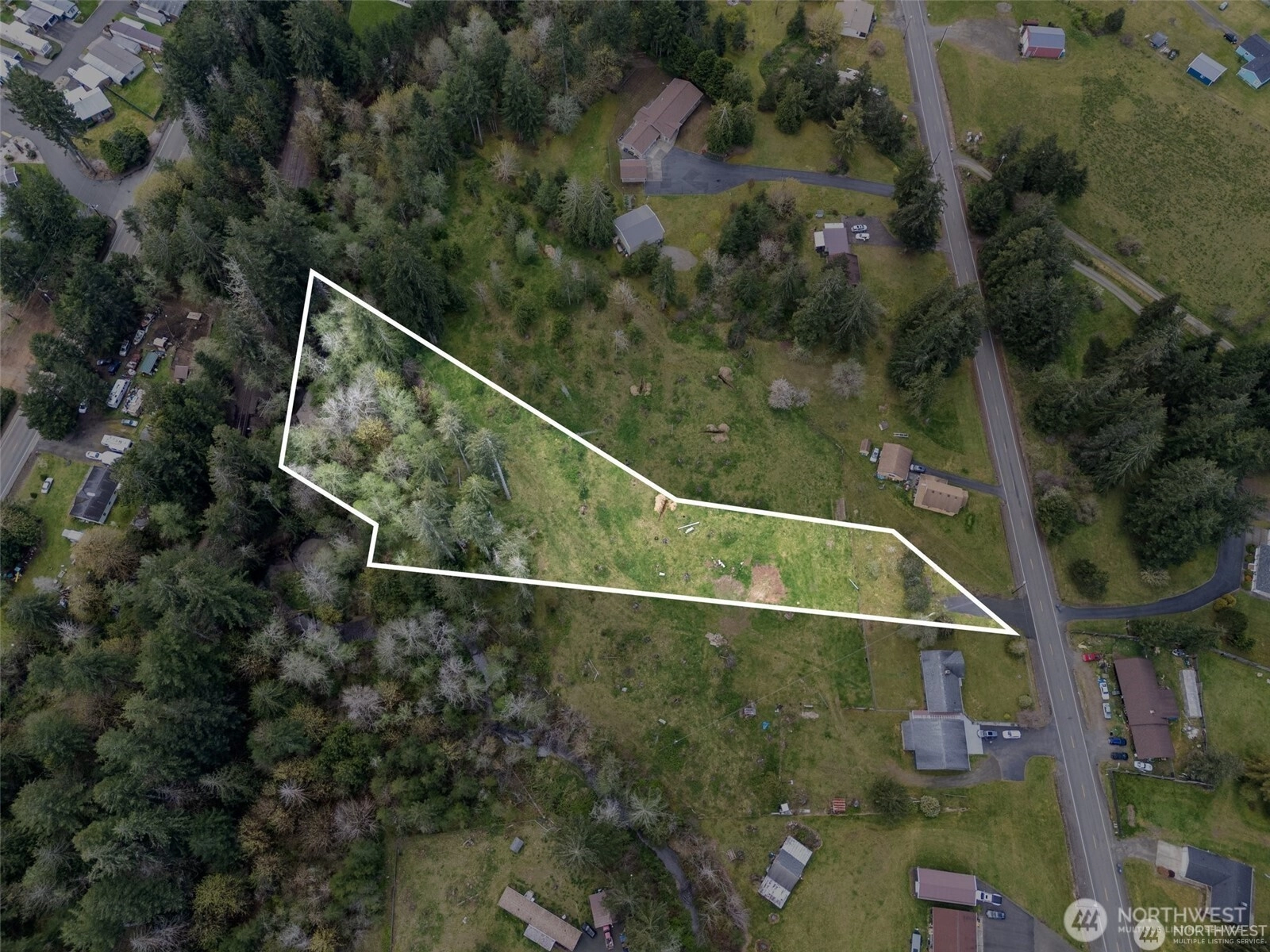
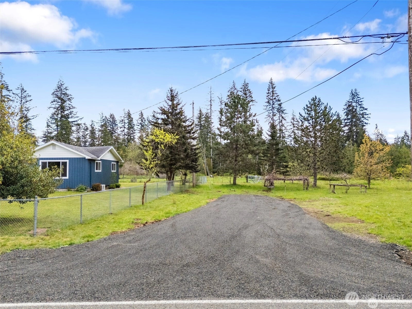
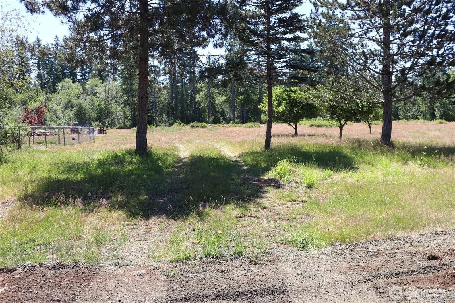
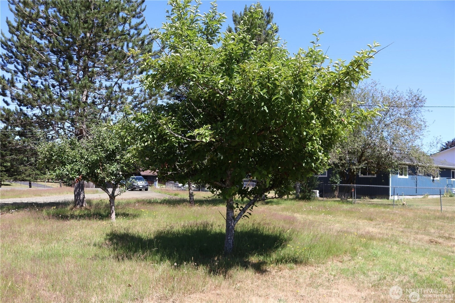
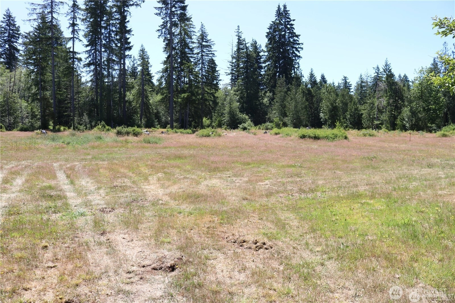

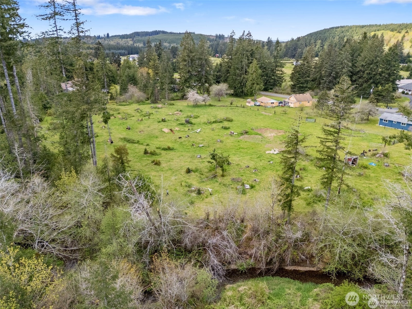
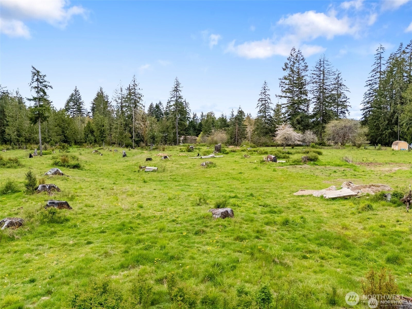
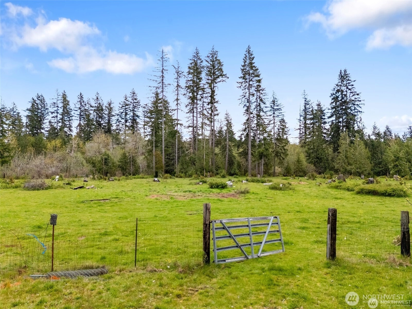
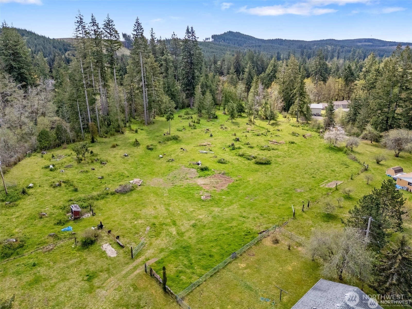
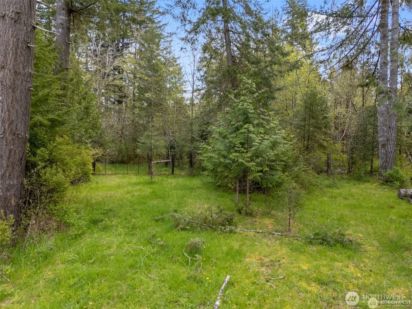
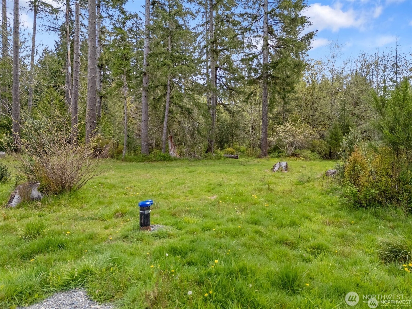
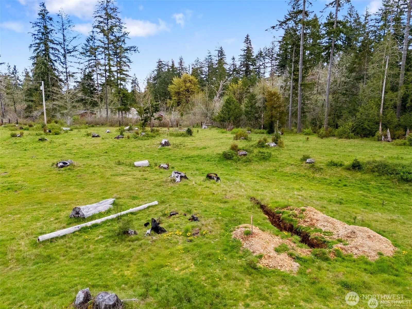
For Sale
18 Days Online
$530,000
3 Bedrooms
2 Bathrooms
2,000 Sqft House
Waterfront
New Construction
Built 2025
2.44 Acres Lot
2-Car Garage
Potential New Construction Home By Adair Homes. Listing shows proposed single level, 2,000 sqft Oswego floor plan with Traditions elevation and the standard build package - upgrades can be customized by you to fit your budget and your vision. The Oswego floor plan has 3 bedrooms, 2 baths, a den and 2 car garage. This plan has an inviting open concept kitchen, dining, & living area. Many other floor plans available, to fit your needs and your budget. Every home has optional upgrades and customization possibilities to fit with your budget and design goals. Contact Adair Homes to discuss financing options for qualified buyers. Pictures shown are of previously built home, may include upgraded finishes. Vacant land dual listed MLS # 2367343.
Offer Review
Will review offers when submitted
Project
Short Plat 24-1522
Listing source NWMLS MLS #
2415467
Listed by
Yolanda Edwards,
John L. Scott Lacey
We don't currently have a buyer representative
in this area. To be sure that you're getting objective advice, we always suggest buyers work with their
own agent, someone who is not affiliated with the seller.
MAIN
BDRM
BDRM
BDRM
FULL
BATH
BATH
FULL
BATH
BATH
Aug 01, 2025
Listed
$530,000
NWMLS #2415467
Jul 08, 2025
Price Reduction arrow_downward
$150,000
May 28, 2025
Price Reduction arrow_downward
$166,000
Apr 29, 2025
Listed
$176,000
-
StatusFor Sale
-
Price$530,000
-
Original PriceSame as current
-
List DateAugust 1, 2025
-
Last Status ChangeAugust 1, 2025
-
Last UpdateAugust 2, 2025
-
Days on Market18 Days
-
Cumulative DOM18 Days
-
$/sqft (Total)$265/sqft
-
$/sqft (Finished)Same
-
Listing Source
-
MLS Number2415467
-
Listing BrokerYolanda Edwards
-
Listing OfficeJohn L. Scott Lacey
-
Principal and Interest$2,778 / month
-
Property Taxes/ month
-
Homeowners Insurance$110 / month
-
TOTAL$2,888 / month
-
-
based on 20% down($106,000)
-
and a6.85% Interest Rate
-
About:All calculations are estimates only and provided by Mainview LLC. Actual amounts will vary.
-
Sqft (Total)2,000 sqft
-
Sqft (Finished)2,000 sqft
-
Sqft (Unfinished)None
-
Property TypeHouse
-
Sub Type1 Story
-
Bedrooms3 Bedrooms
-
Bathrooms2 Bathrooms
-
Lot2.44 Acres Lot
-
Lot Size SourceShort plat survey map
-
Lot #2
-
ProjectShort Plat 24-1522
-
Total Stories1 story
-
BasementNone
-
Sqft SourceAdair Home plan
-
Property TaxesUnspecified
-
No Senior Exemption
-
CountyGrays Harbor County
-
Parcel #180515210052
-
County WebsiteUnspecified
-
County Parcel MapUnspecified
-
County GIS MapUnspecified
-
AboutCounty links provided by Mainview LLC
-
School DistrictMcCleary
-
ElementaryBuyer To Verify
-
MiddleBuyer To Verify
-
High SchoolBuyer To Verify
-
WaterfrontYes
-
TypeCreek
-
FrontageUnspecified
-
HOA DuesUnspecified
-
Fees AssessedUnspecified
-
HOA Dues IncludeUnspecified
-
HOA ContactUnspecified
-
Management Contact
-
Covered2-Car
-
TypesAttached Garage
Off Street -
Has GarageYes
-
Nbr of Assigned Spaces2
-
Territorial
-
Year Built2025
-
New ConstructionYes
-
Construction StateUnspecified
-
Home BuilderUnspecified
-
IncludesHeat Pump
-
IncludesForced Air
Heat Pump
-
FeaturesBath Off Primary
Double Pane/Storm Window
Dining Room
Vaulted Ceiling(s)
Walk-In Closet(s)
Walk-In Pantry
-
Lot FeaturesOpen Space
-
3rd Party Approval Required)No
-
Bank Owned (REO)No
-
Complex FHA AvailabilityUnspecified
-
Potential TermsCash Out
Conventional
-
EnergyElectric
-
SewerNone
-
Water SourceIndividual Well
-
WaterfrontYes
-
Air Conditioning (A/C)Yes
-
Buyer Broker's Compensation2.5%
-
MLS Area #Area 201
-
Number of Photos28
-
Last Modification TimeSaturday, August 2, 2025 5:04 AM
-
System Listing ID5467685
-
First For Sale2025-08-01 12:43:15
Listing details based on information submitted to the MLS GRID as of Saturday, August 2, 2025 5:04 AM.
All data is obtained from various
sources and may not have been verified by broker or MLS GRID. Supplied Open House Information is subject to change without notice. All information should be independently reviewed and verified for accuracy. Properties may or may not be listed by the office/agent presenting the information.
View
Sort
Sharing
For Sale
18 Days Online
$530,000
3 BR
2 BA
2,000 SQFT
Offer Review: Anytime
NWMLS #2415467.
Yolanda Edwards,
John L. Scott Lacey
|
Listing information is provided by the listing agent except as follows: BuilderB indicates
that our system has grouped this listing under a home builder name that doesn't match
the name provided
by the listing broker. DevelopmentD indicates
that our system has grouped this listing under a development name that doesn't match the name provided
by the listing broker.

