- homeHome
- mapHomes For Sale
- Houses Only
- Condos Only
- New Construction
- Waterfront
- Land For Sale
- nature_peopleNeighborhoods
- businessCondo Buildings
Selling with Us
- roofingBuying with Us
About Us
- peopleOur Team
- perm_phone_msgContact Us
- location_cityCity List
- engineeringHome Builder List
- trending_upHome Price Index
- differenceCalculate Value Now
- monitoringAll Stats & Graphs
- starsPopular
- feedArticles
- calculateCalculators
- helpApp Support
- refreshReload App
Version: ...
to
Houses
Townhouses
Condos
Land
Price
to
SQFT
to
Bdrms
to
Baths
to
Lot
to
Yr Built
to
Sold
Listed within...
Listed at least...
Offer Review
New Construction
Waterfront
Short-Sales
REO
Parking
to
Unit Flr
to
Unit Nbr
Types
Listings
Neighborhoods
Complexes
Developments
Cities
Counties
Zip Codes
Neighborhood · Condo · Development
School District
Zip Code
City
County
Builder
Listing Numbers
Broker LAG
Display Settings
Boundary Lines
Labels
View
Sort
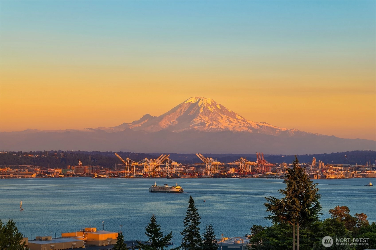
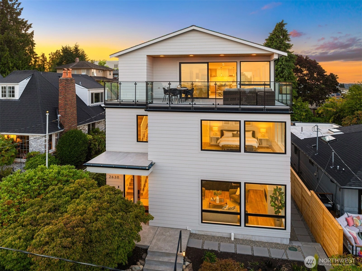
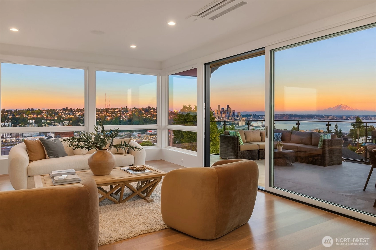
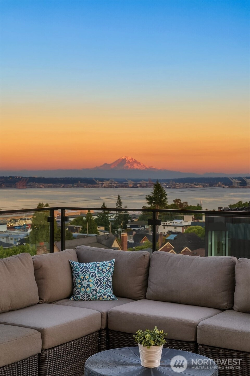
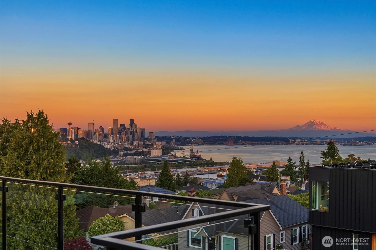
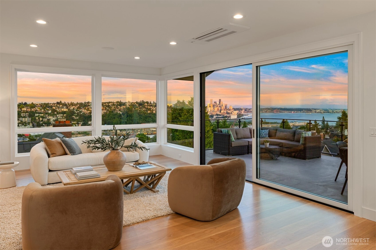
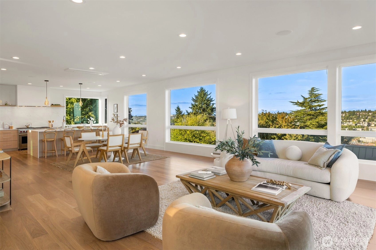
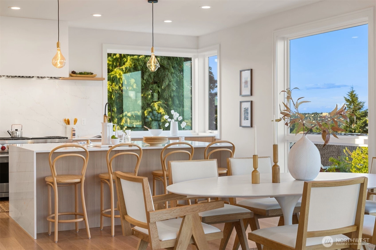
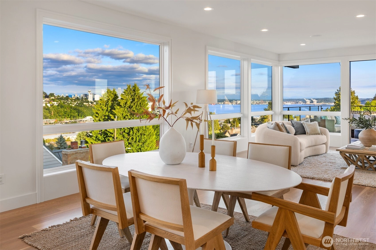
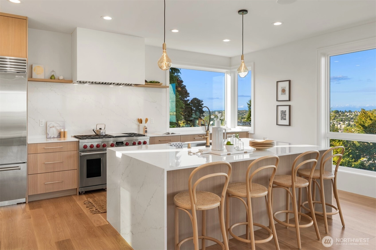
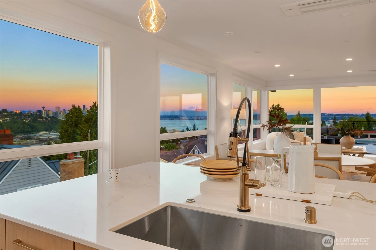
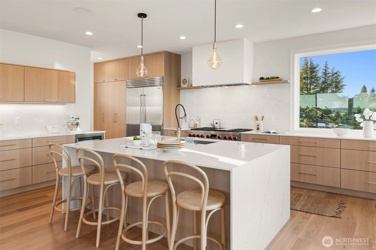
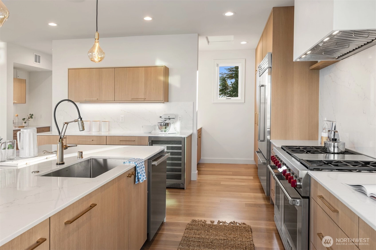
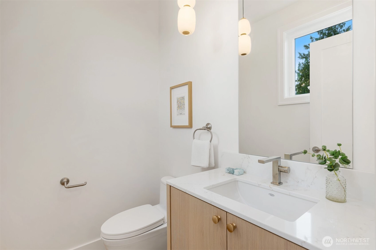
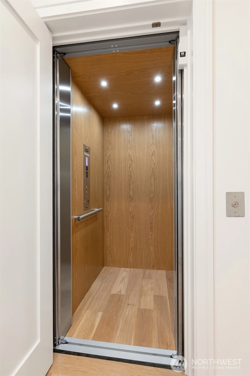
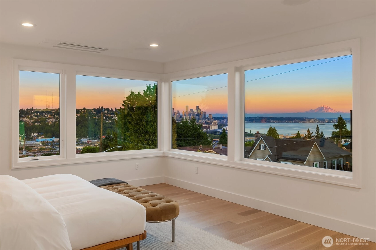
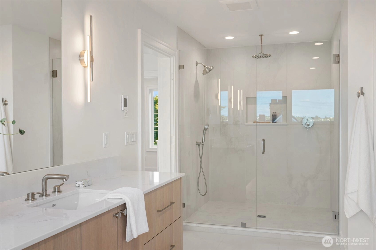
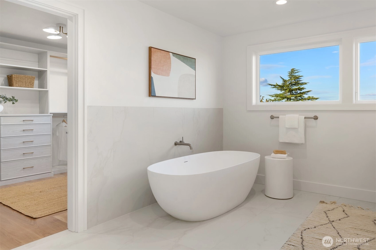
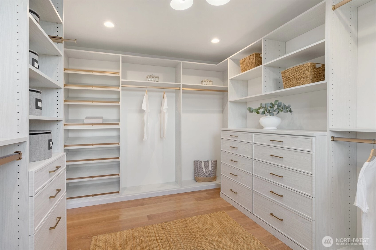
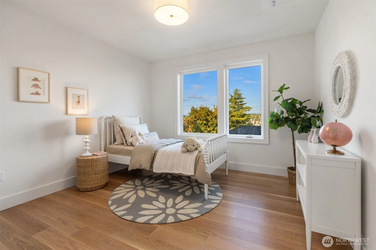
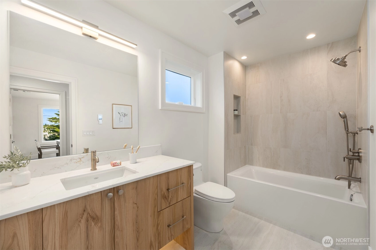
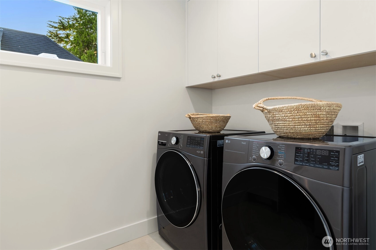
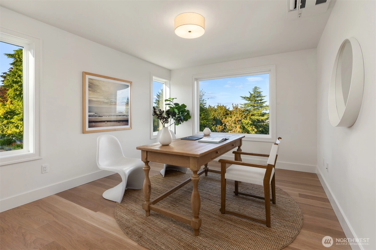
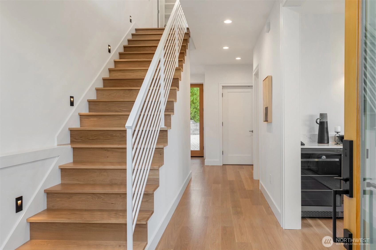
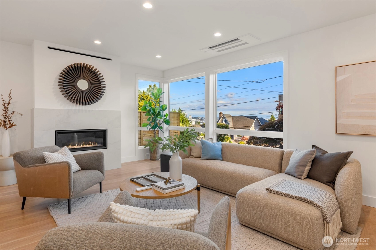
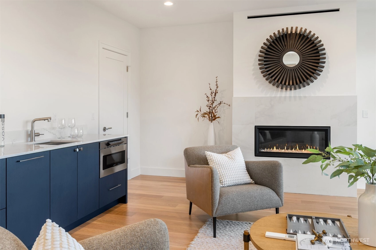
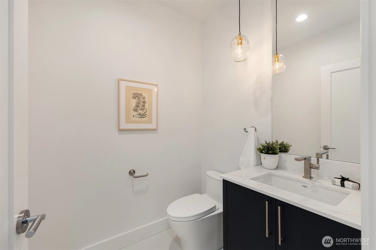
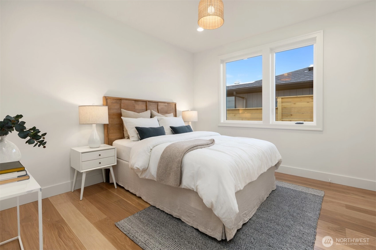
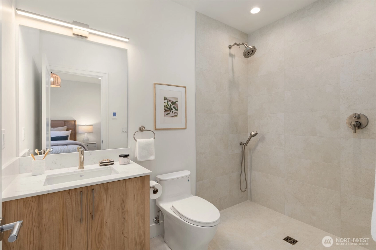
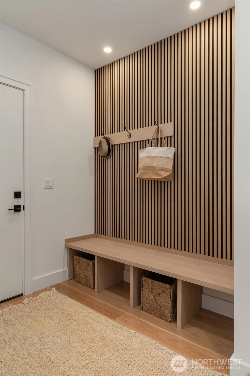
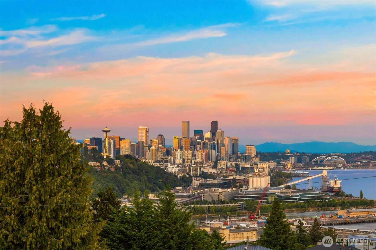
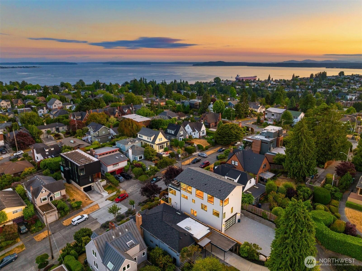
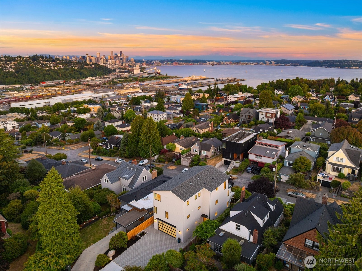
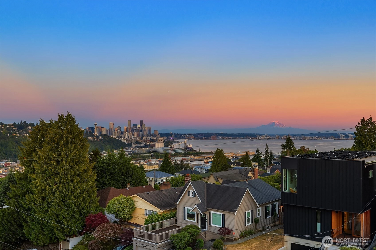
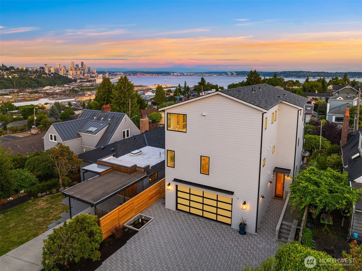
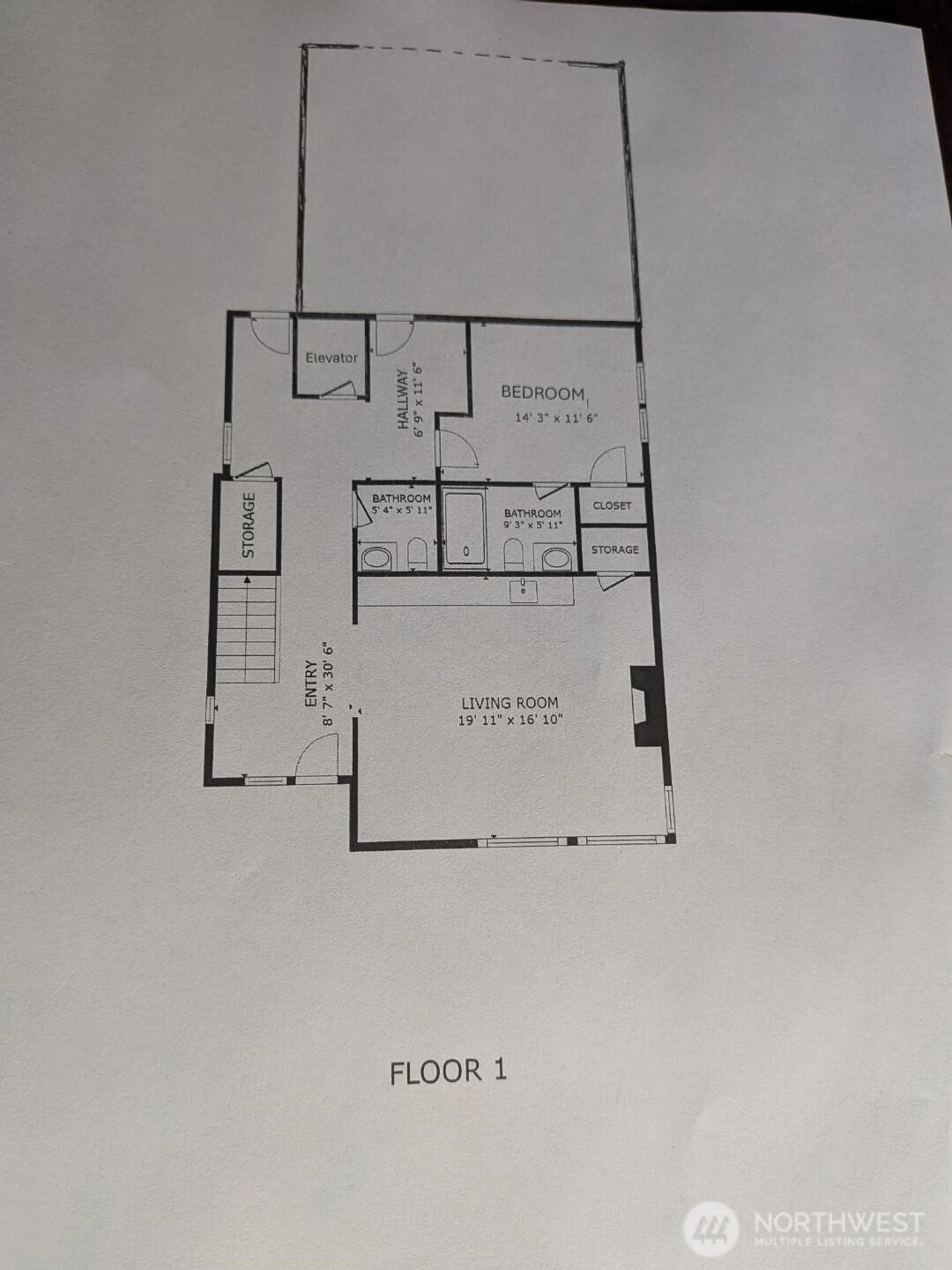
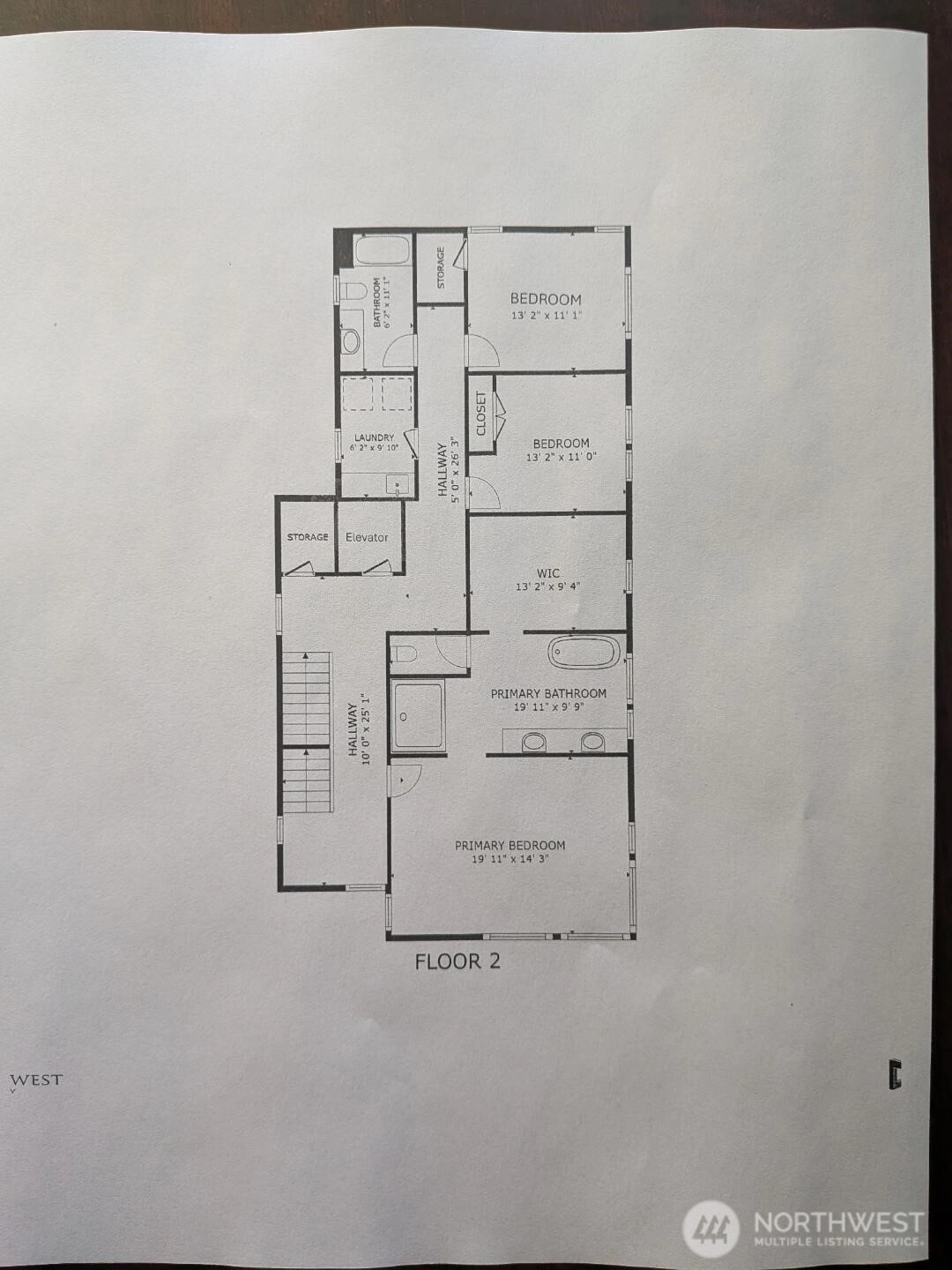
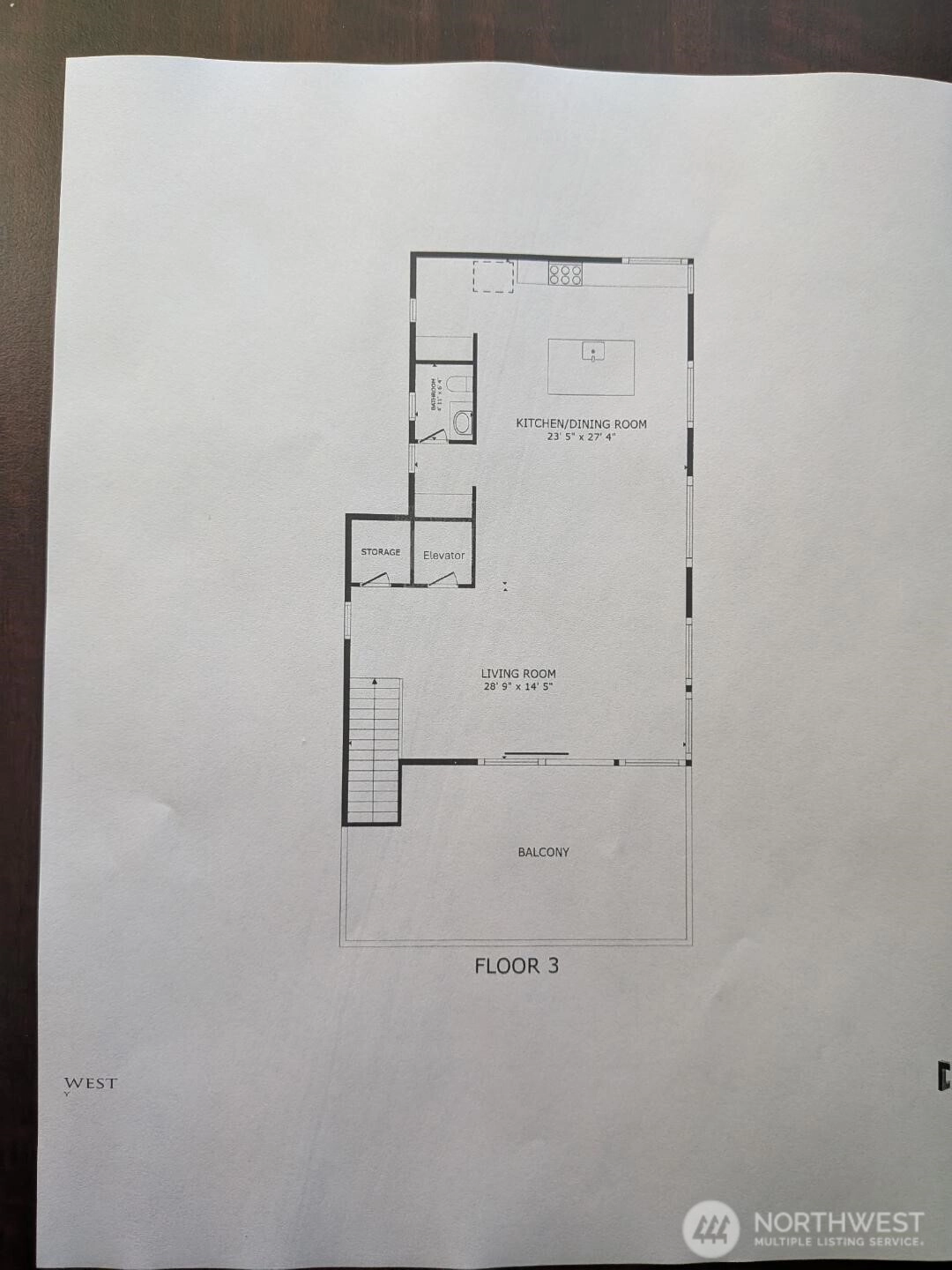
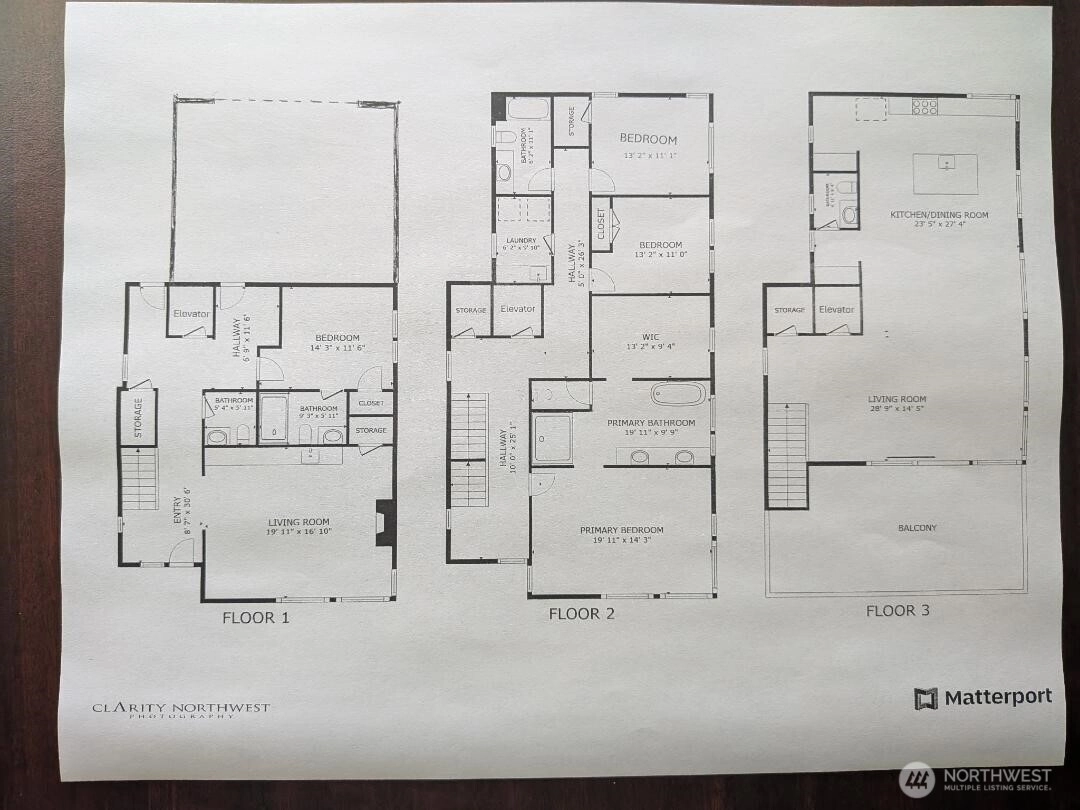
For Sale
14 Days Online
$4,225,000
4 Bedrooms
3.75 Bathrooms
3,973 Sqft House
New Construction
Built 2025
4,000 Sqft Lot
2-Car Garage
Spectacular, reverse floorplan, w/top floor great room featuring picture windows to the east & south, w/panoramic Mt. Rainier, Elliot Bay & city views, all 3 levels served by elevator for ultimate mobility for all. Level drive. Wide hallways throughout home. Expansive great room w/adjacent outdoor deck, the ultimate space for intimate or large groups. Chef's kitchen w/48" Wolf gas stove, & 48" Sub-Zero refrigerator, tucked away pantry & powder room, & ultimate kitchen view island! Second floor has oversized primary bedroom, sumptuous bath, large walk-in closet, plus 2 additional bedrooms, bath & utility. First floor has complete guest suite, w/family room, powder room, large bedroom W/own 3/4 bath (roll in shower).
Offer Review
Will review offers when submitted
Builder
Listing source NWMLS MLS #
2411121
Listed by
Jim Rockwell,
Rockwell Realty LLC
Saturday
Aug 16, 2025
12pm - 3pm
Sunday
Aug 17, 2025
1pm - 4pm
Contact our
Magnolia
Real Estate Lead
SECOND
BDRM
BDRM
BDRM
FULL
BATH
BATH
FULL
BATH
BATH
½
BATHMAIN
BDRM
¾
BATH½
BATH
Aug 01, 2025
Listed
$4,225,000
NWMLS #2411121
Dec 04, 2019
Sold
$700,000
-
StatusFor Sale
-
Price$4,225,000
-
Original PriceSame as current
-
List DateAugust 1, 2025
-
Last Status ChangeAugust 2, 2025
-
Last UpdateAugust 14, 2025
-
Days on Market14 Days
-
Cumulative DOM14 Days
-
$/sqft (Total)$1,063/sqft
-
$/sqft (Finished)$1,063/sqft
-
Listing Source
-
MLS Number2411121
-
Listing BrokerJim Rockwell
-
Listing OfficeRockwell Realty LLC
-
Principal and Interest$22,148 / month
-
Property Taxes$1,287 / month
-
Homeowners Insurance$780 / month
-
TOTAL$24,215 / month
-
-
based on 20% down($845,000)
-
and a6.85% Interest Rate
-
About:All calculations are estimates only and provided by Mainview LLC. Actual amounts will vary.
-
Sqft (Total)3,973 sqft
-
Sqft (Finished)3,973 sqft
-
Sqft (Unfinished)None
-
Property TypeHouse
-
Sub TypeMulti Level
-
Bedrooms4 Bedrooms
-
Bathrooms3.75 Bathrooms
-
Lot4,000 sqft Lot
-
Lot Size SourceKCAR
-
Lot #Unspecified
-
ProjectUnspecified
-
Total StoriesUnspecified
-
BasementNone
-
Sqft SourceArchitects plans
-
2025 Property Taxes$15,441 / year
-
No Senior Exemption
-
CountyKing County
-
Parcel #2771603055
-
County Website
-
County Parcel Map
-
County GIS Map
-
AboutCounty links provided by Mainview LLC
-
School DistrictSeattle
-
ElementaryMagnolia Elementary
-
MiddleMc Clure Mid
-
High SchoolBallard High
-
HOA DuesUnspecified
-
Fees AssessedUnspecified
-
HOA Dues IncludeUnspecified
-
HOA ContactUnspecified
-
Management Contact
-
Covered2-Car
-
TypesAttached Garage
-
Has GarageYes
-
Nbr of Assigned Spaces2
-
Bay
City
Mountain(s)
See Remarks
Sound
-
Year Built2025
-
New ConstructionYes
-
Construction StateUnspecified
-
Home BuilderLoon Homes
-
IncludesDuctless
-
IncludesDuctless
High Efficiency (Unspecified)
Hot Water Recirc Pump
Other – See Remarks
Radiant
-
FlooringCeramic Tile
Hardwood -
FeaturesBath Off Primary
Double Pane/Storm Window
Dining Room
Elevator
Fireplace
High Tech Cabling
Walk-In Closet(s)
Water Heater
Wet Bar
Wine/Beverage Refrigerator
-
Lot FeaturesDead End Street
Paved
Sidewalk
-
IncludedDishwasher(s)
Disposal
Double Oven
Dryer(s)
Microwave(s)
Refrigerator(s)
Stove(s)/Range(s)
Washer(s)
-
3rd Party Approval Required)No
-
Bank Owned (REO)No
-
Complex FHA AvailabilityUnspecified
-
Potential TermsCash Out
Conventional
-
EnergyElectric
Natural Gas -
SewerSewer Connected
-
Water SourcePublic
-
WaterfrontNo
-
Air Conditioning (A/C)Yes
-
Buyer Broker's Compensation60000.00$
-
MLS Area #Area 700
-
Number of Photos39
-
Last Modification TimeThursday, August 14, 2025 8:55 AM
-
System Listing ID5468011
-
Public Open Houses2025-08-14 09:10:09
-
First For Sale2025-08-01 20:18:22
Listing details based on information submitted to the MLS GRID as of Thursday, August 14, 2025 8:55 AM.
All data is obtained from various
sources and may not have been verified by broker or MLS GRID. Supplied Open House Information is subject to change without notice. All information should be independently reviewed and verified for accuracy. Properties may or may not be listed by the office/agent presenting the information.
View
Sort
Sharing
OPEN
For Sale
14 Days Online
$4,225,000
4 BR
3.75 BA
3,973 SQFT
OPEN HOUSES
Saturday
Aug 16, 2025
12pm - 3pm
Sunday
Aug 17, 2025
1pm - 4pm
Offer Review: Anytime
NWMLS #2411121.
Jim Rockwell,
Rockwell Realty LLC
|
Listing information is provided by the listing agent except as follows: BuilderB indicates
that our system has grouped this listing under a home builder name that doesn't match
the name provided
by the listing broker. DevelopmentD indicates
that our system has grouped this listing under a development name that doesn't match the name provided
by the listing broker.



