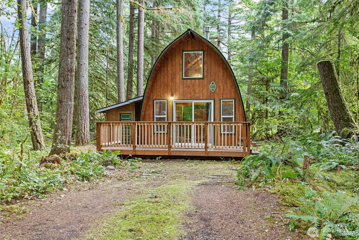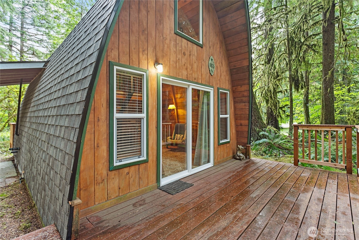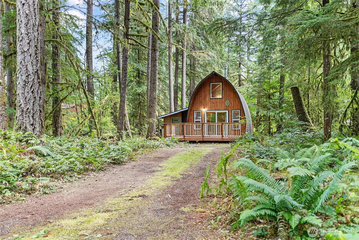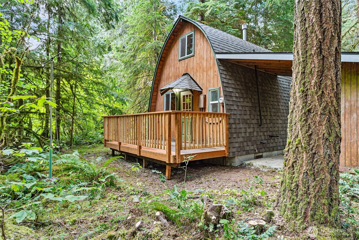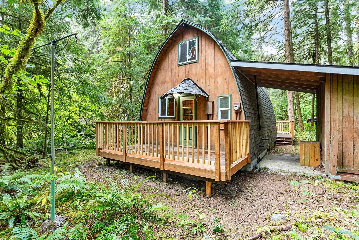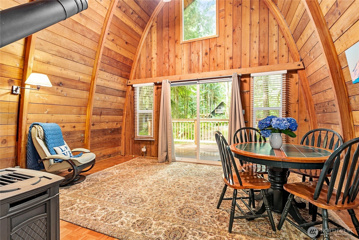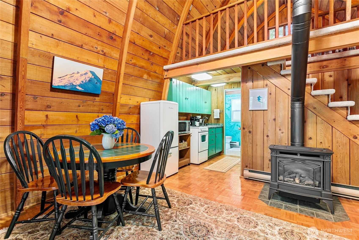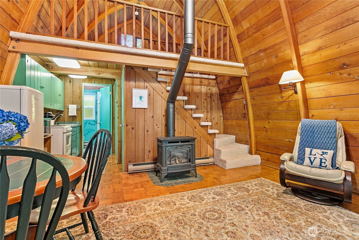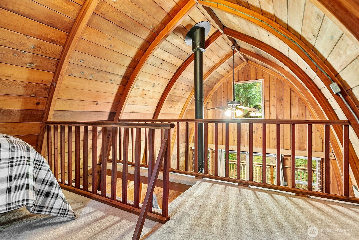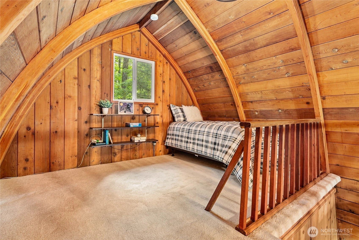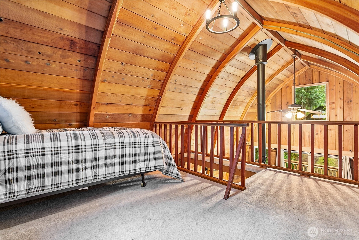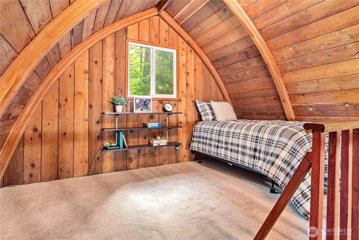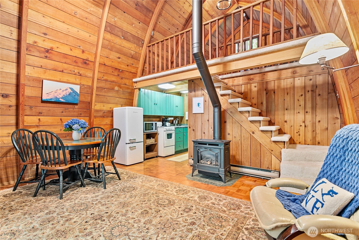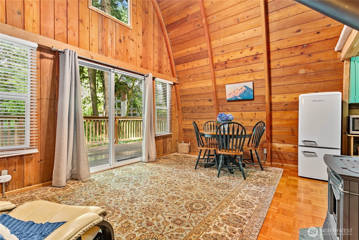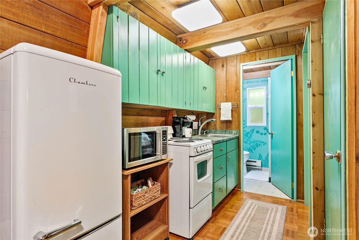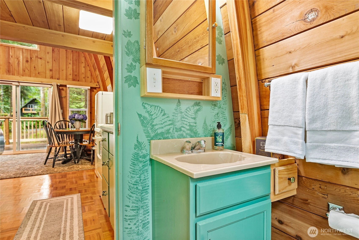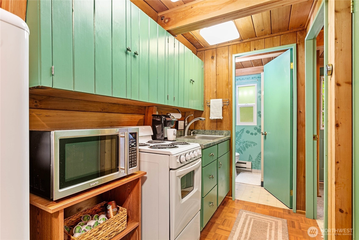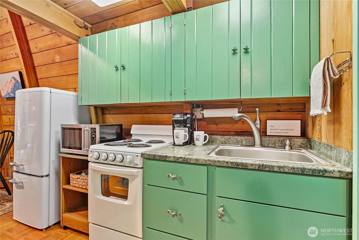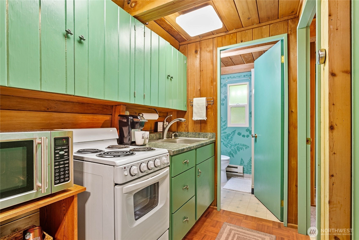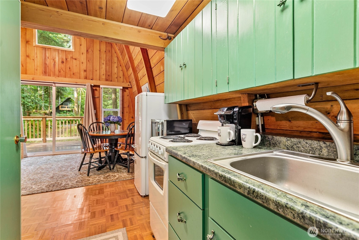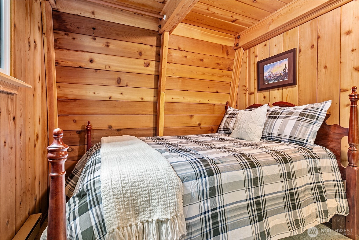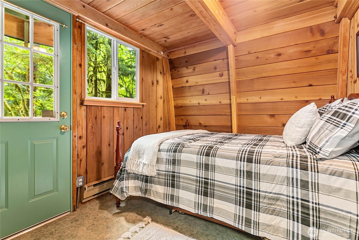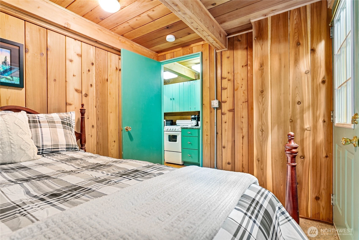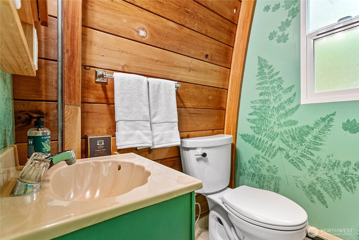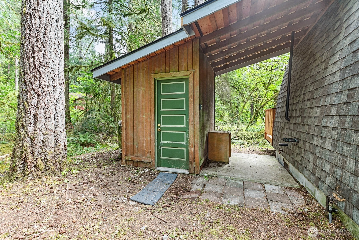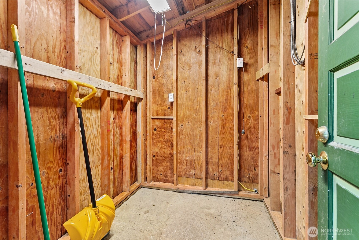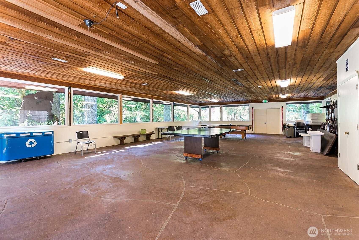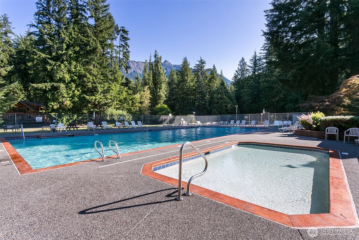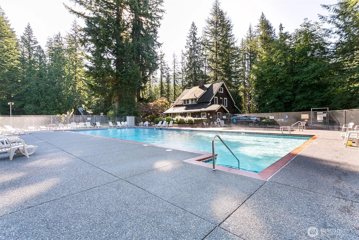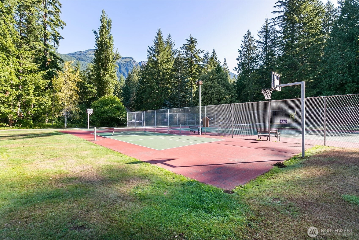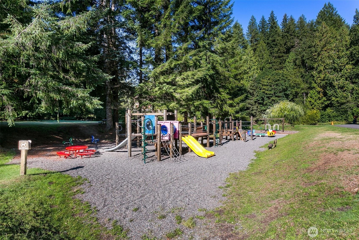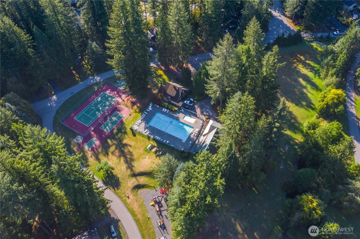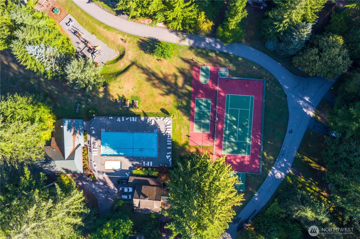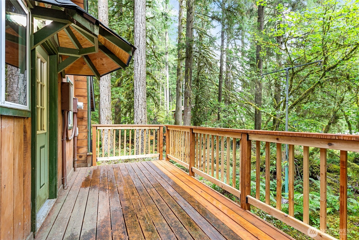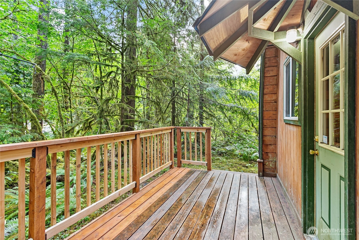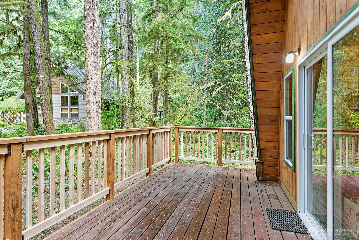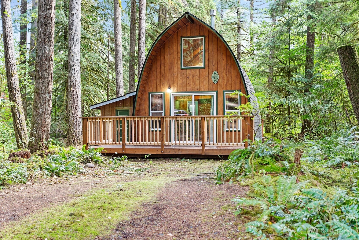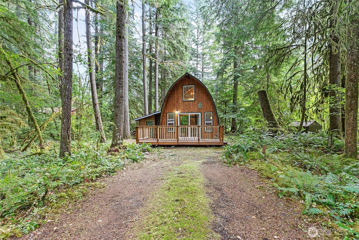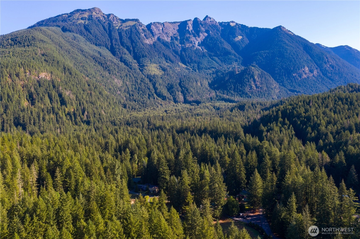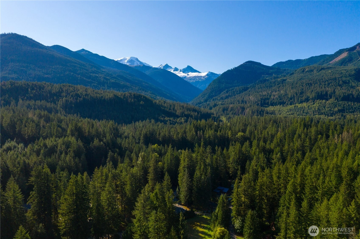- homeHome
- mapHomes For Sale
- Houses Only
- Condos Only
- New Construction
- Waterfront
- Land For Sale
- nature_peopleNeighborhoods
- businessCondo Buildings
Selling with Us
- roofingBuying with Us
About Us
- peopleOur Team
- perm_phone_msgContact Us
- location_cityCity List
- engineeringHome Builder List
- trending_upHome Price Index
- differenceCalculate Value Now
- monitoringAll Stats & Graphs
- starsPopular
- feedArticles
- calculateCalculators
- helpApp Support
- refreshReload App
Version: ...
to
Houses
Townhouses
Condos
Land
Price
to
SQFT
to
Bdrms
to
Baths
to
Lot
to
Yr Built
to
Sold
Listed within...
Listed at least...
Offer Review
New Construction
Waterfront
Short-Sales
REO
Parking
to
Unit Flr
to
Unit Nbr
Types
Listings
Neighborhoods
Complexes
Developments
Cities
Counties
Zip Codes
Neighborhood · Condo · Development
School District
Zip Code
City
County
Builder
Listing Numbers
Broker LAG
Display Settings
Boundary Lines
Labels
View
Sort
Sold
Closed November 7, 2025
$395,000
Originally $449,000
1 Bedroom
0.75 Bathroom
650 Sqft House
Built 1971
7,405 Sqft Lot
No Garage
HOA Dues $101 / month
SALE HISTORY
List price was $449,000The price was later changed to $425,000.
It took 76 days to go pending.
Then 18 days to close at $395,000
Closed at $608/SQFT.
Tucked in the trees of the Snowline community, this charming mountain cabin is a perfect year-round retreat just 25 minutes from Mt. Baker ski area. Well-maintained with a NEW roof, new deck railings, & carpet, it’s ready for your next adventure! Gather around the cozy propane stove w/ smart Nest control, sip coffee on the decks surrounded by nature, explore the renowned hikes nearby, and enjoy the community pool, playground, trout pond, pickleball courts, tennis courts, basketball & baseball. The open loft adds extra space for guests. Whether it’s snowy days on the slopes or summer nights under the stars, this welcoming hideaway invites you to unwind, explore, and make lasting memories—with great short-term rental and investment potential.
Offer Review
No offer review date was specified
Listing source NWMLS MLS #
2416096
Listed by
Kristal Grimstead,
COMPASS
Buyer's broker
Jennifer Sandmeyer,
Windermere RE Magnolia
SECOND
MAIN
BDRM
¾
BATH
Nov 11, 2025
Sold
$395,000
NWMLS #2416096
Oct 20, 2025
Went Pending
$425,000
NWMLS #2416096
Sep 25, 2025
Price Reduction arrow_downward
$425,000
NWMLS #2416096
Aug 05, 2025
Listed
$449,000
NWMLS #2416096
-
Sale Price$395,000
-
Closing DateNovember 7, 2025
-
Last List Price$425,000
-
Original Price$449,000
-
List DateAugust 5, 2025
-
Pending DateOctober 20, 2025
-
Days to go Pending76 days
-
$/sqft (Total)$608/sqft
-
$/sqft (Finished)$608/sqft
-
Listing Source
-
MLS Number2416096
-
Listing BrokerKristal Grimstead
-
Listing OfficeCOMPASS
-
Buyer's BrokerJennifer Sandmeyer
-
Buyer Broker's FirmWindermere RE Magnolia
-
Principal and Interest$2,071 / month
-
HOA$101 / month
-
Property Taxes$237 / month
-
Homeowners Insurance$91 / month
-
TOTAL$2,500 / month
-
-
based on 20% down($79,000)
-
and a6.85% Interest Rate
-
About:All calculations are estimates only and provided by Mainview LLC. Actual amounts will vary.
-
Sqft (Total)650 sqft
-
Sqft (Finished)650 sqft
-
Sqft (Unfinished)None
-
Property TypeHouse
-
Sub Type1 1/2 Story
-
Bedrooms1 Bedroom
-
Bathrooms0.75 Bathroom
-
Lot7,405 sqft Lot
-
Lot Size SourceRealist
-
Lot #Unspecified
-
ProjectUnspecified
-
Total Stories2 stories
-
BasementNone
-
Sqft SourceRealist
-
2025 Property Taxes$2,843 / year
-
No Senior Exemption
-
CountyWhatcom County
-
Parcel #3907054500800000
-
County WebsiteUnspecified
-
County Parcel MapUnspecified
-
County GIS MapUnspecified
-
AboutCounty links provided by Mainview LLC
-
School DistrictMount Baker
-
ElementaryUnspecified
-
MiddleUnspecified
-
High SchoolUnspecified
-
HOA Dues$101 / month
-
Fees AssessedAnnually
-
HOA Dues IncludeCommon Area Maintenance
Road Maintenance
Security
Snow Removal
Trash -
HOA ContactUnspecified
-
Management ContactUnspecified
-
Community FeaturesAthletic Court
CCRs
Club House
Gated
Park
Playground
Trail(s)
-
CoveredUnspecified
-
TypesDriveway
-
Has GarageNo
-
Territorial
-
Year Built1971
-
Home BuilderUnspecified
-
IncludesNone
-
IncludesBaseboard
Stove/Free Standing
-
FlooringHardwood
Vinyl
Carpet -
FeaturesCeiling Fan(s)
Fireplace
Loft
Vaulted Ceiling(s)
-
Lot FeaturesCul-De-Sac
Dead End Street
Paved -
Site FeaturesDeck
Gated Entry
Outbuildings
Patio
Propane
-
IncludedMicrowave(s)
Refrigerator(s)
Stove(s)/Range(s)
-
Bank Owned (REO)No
-
EnergyElectric
Propane -
SewerSeptic Tank
-
Water SourcePrivate
-
WaterfrontNo
-
Air Conditioning (A/C)No
-
Buyer Broker's Compensation3%
-
MLS Area #Area 895
-
Number of Photos40
-
Last Modification TimeMonday, December 8, 2025 4:03 AM
-
System Listing ID5468648
-
Closed2025-11-11 11:32:44
-
Pending Or Ctg2025-10-20 20:16:38
-
Price Reduction2025-09-25 10:20:36
-
First For Sale2025-08-05 12:48:52
Listing details based on information submitted to the MLS GRID as of Monday, December 8, 2025 4:03 AM.
All data is obtained from various
sources and may not have been verified by broker or MLS GRID. Supplied Open House Information is subject to change without notice. All information should be independently reviewed and verified for accuracy. Properties may or may not be listed by the office/agent presenting the information.
View
Sort
Sharing
Sold
November 7, 2025
$395,000
$425,000
1 BR
0.75 BA
650 SQFT
NWMLS #2416096.
Kristal Grimstead,
COMPASS
|
Listing information is provided by the listing agent except as follows: BuilderB indicates
that our system has grouped this listing under a home builder name that doesn't match
the name provided
by the listing broker. DevelopmentD indicates
that our system has grouped this listing under a development name that doesn't match the name provided
by the listing broker.

