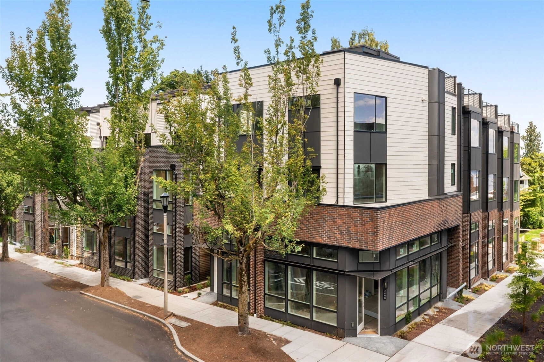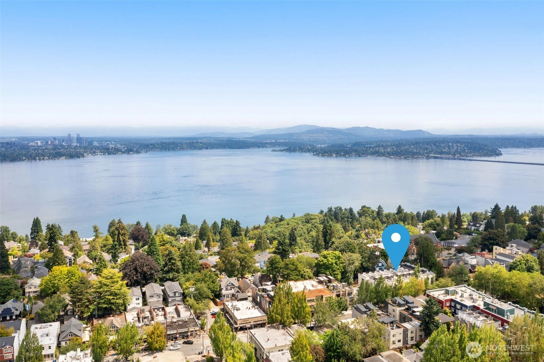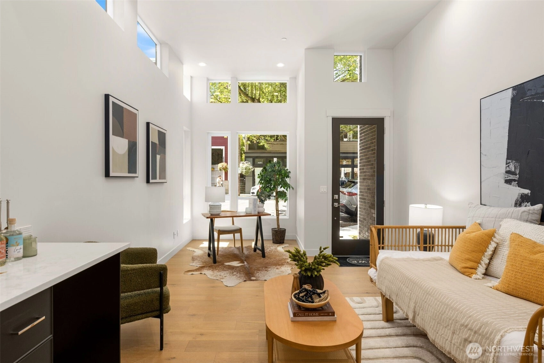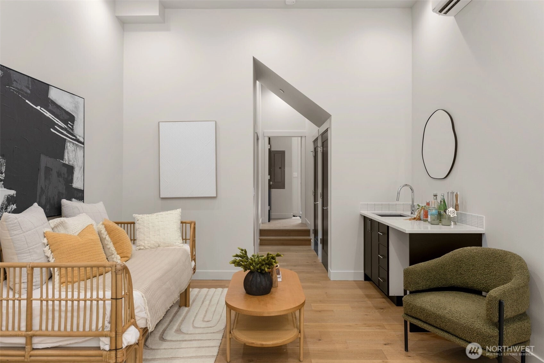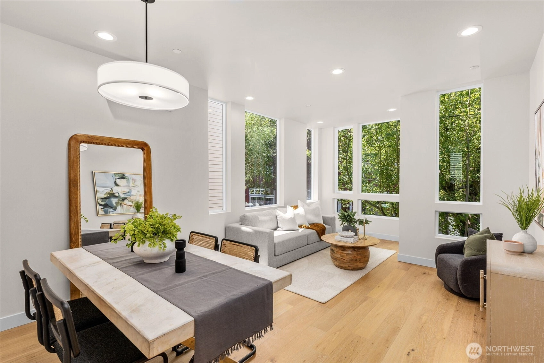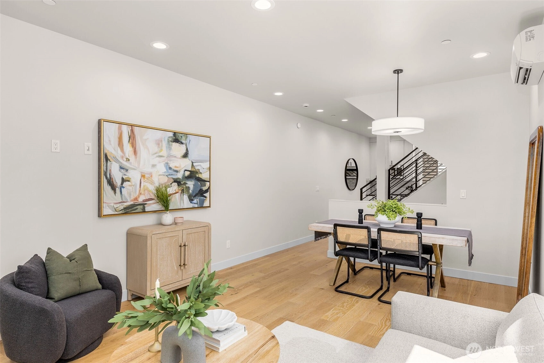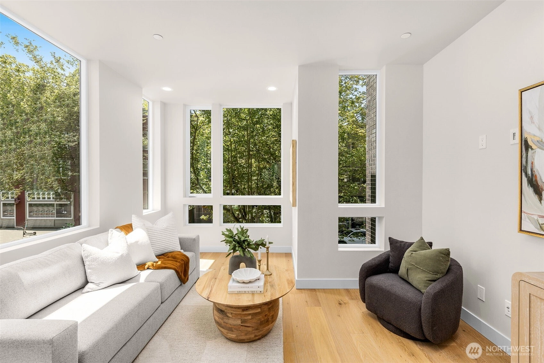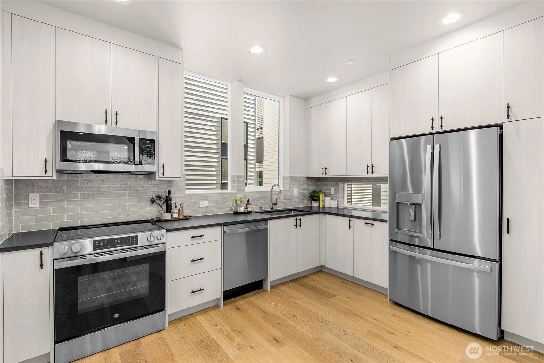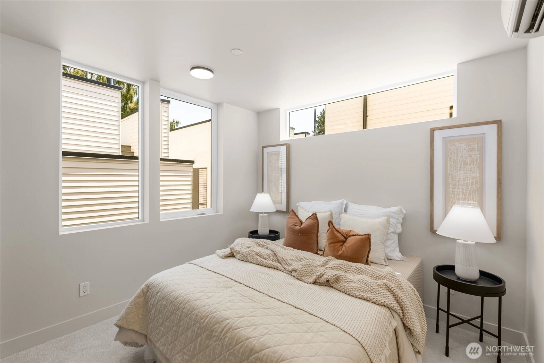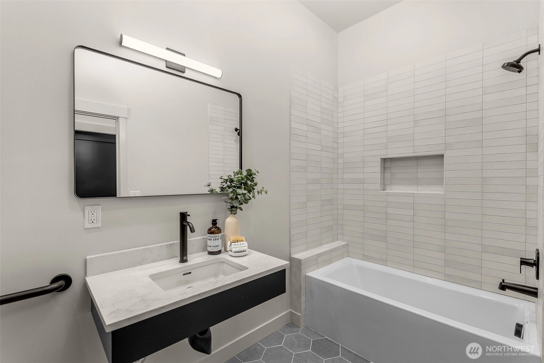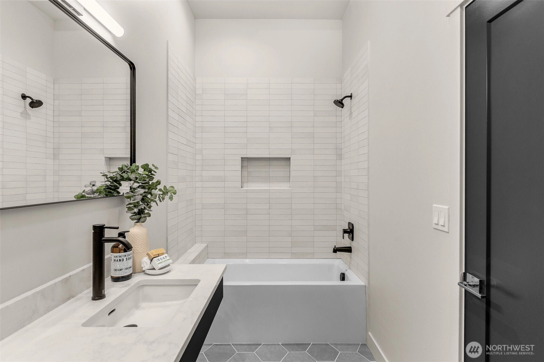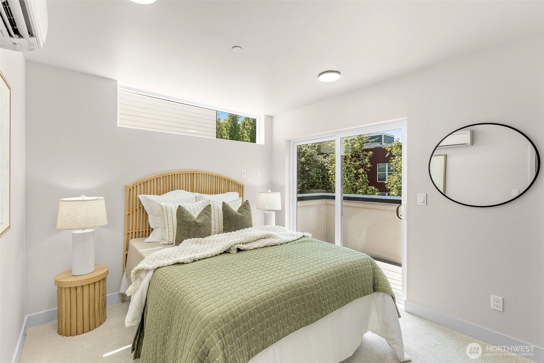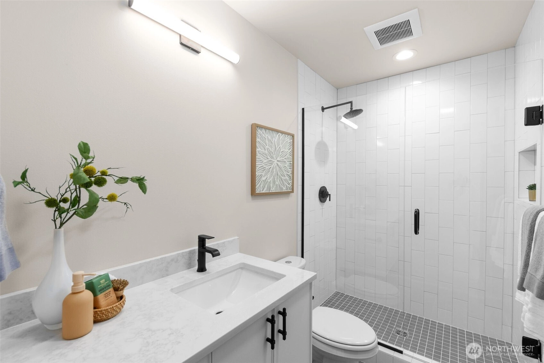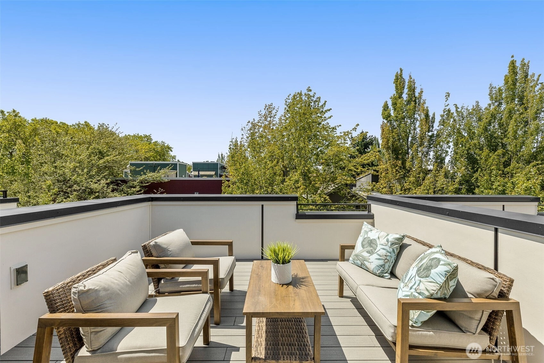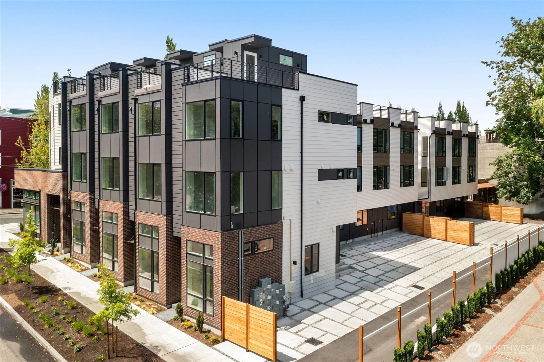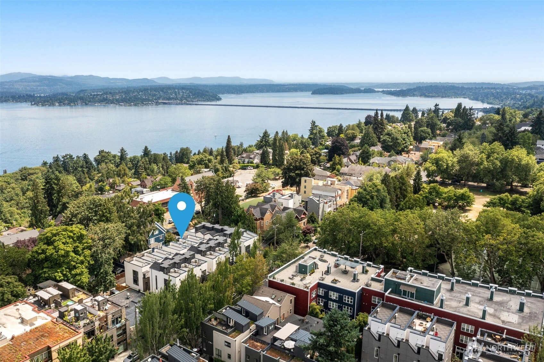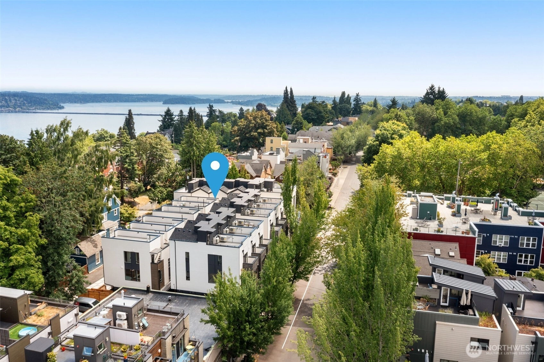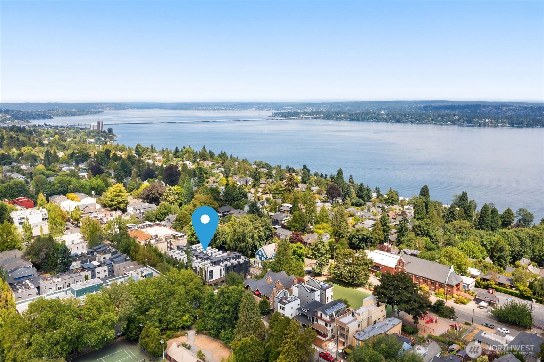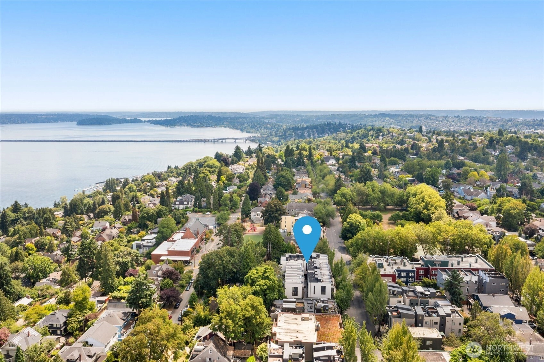- homeHome
- mapHomes For Sale
- Houses Only
- Condos Only
- New Construction
- Waterfront
- Land For Sale
- nature_peopleNeighborhoods
- businessCondo Buildings
Selling with Us
- roofingBuying with Us
About Us
- peopleOur Team
- perm_phone_msgContact Us
- location_cityCity List
- engineeringHome Builder List
- trending_upHome Price Index
- differenceCalculate Value Now
- monitoringAll Stats & Graphs
- starsPopular
- feedArticles
- calculateCalculators
- helpApp Support
- refreshReload App
Version: ...
to
Houses
Townhouses
Condos
Land
Price
to
SQFT
to
Bdrms
to
Baths
to
Lot
to
Yr Built
to
Sold
Listed within...
Listed at least...
Offer Review
New Construction
Waterfront
Short-Sales
REO
Parking
to
Unit Flr
to
Unit Nbr
Types
Listings
Neighborhoods
Complexes
Developments
Cities
Counties
Zip Codes
Neighborhood · Condo · Development
School District
Zip Code
City
County
Builder
Listing Numbers
Broker LAG
Display Settings
Boundary Lines
Labels
View
Sort
For Sale
62 Days Online
$1,150,000
3 Bedrooms
1.75 Bathrooms
1,586 Sqft Townhome
New Construction
Built 2025
548 Sqft Lot
No Garage
HOA Dues $1 / month
Builder-paid rate financing starting at 1.99% - qualifications apply! Permitted for a business front and with excellent street frontage, the versatile flex commercial space on the first floor accommodates all business and living needs. Above that, a personal retreat awaits. Appreciate light-filled living spaces, private rooftop deck & primary suite balcony, additional storage space, GE stainless steel appliances & ductless mini splits for heating & cooling. A 90 WalkScore means endless things to do: Yoka Tea Cafe, Mr. West Coffee, Bottlehouse, Red Cow, Cafe Soleil, Lake WA waterfront, numerous local parks, & more. The perfect residence for summers in Seattle is calling your name. Welcome to your new life at Madrona & Spring!
Offer Review
Will review offers when submitted
Builder
Listing source NWMLS MLS #
2417821
Listed by
Xi Peng,
Windermere RE/Capitol Hill,Inc
Dustin Van Wyck, Windermere RE/Capitol Hill,Inc
Contact our
Madrona
Real Estate Lead
SECOND
BDRM
BDRM
¾
BATHLOWER
BDRM
FULL
BATH
BATH
Aug 06, 2025
Listed
$1,150,000
NWMLS #2417821
-
StatusFor Sale
-
Price$1,150,000
-
Original PriceSame as current
-
List DateAugust 6, 2025
-
Last Status ChangeAugust 6, 2025
-
Last UpdateOctober 6, 2025
-
Days on Market62 Days
-
Cumulative DOM62 Days
-
$/sqft (Total)$725/sqft
-
$/sqft (Finished)$725/sqft
-
Listing Source
-
MLS Number2417821
-
Listing BrokerXi Peng
-
Listing OfficeWindermere RE/Capitol Hill,Inc
-
Principal and Interest$6,028 / month
-
HOA$1 / month
-
Property Taxes$0 / month
-
Homeowners Insurance$223 / month
-
TOTAL$6,252 / month
-
-
based on 20% down($230,000)
-
and a6.85% Interest Rate
-
About:All calculations are estimates only and provided by Mainview LLC. Actual amounts will vary.
-
Unit FloorUnspecified
-
Sqft (Total)1,586 sqft
-
Sqft (Finished)1,586 sqft
-
Sqft (Unfinished)None
-
Property TypeTownhome
-
Sub TypeTownhouse
-
Bedrooms3 Bedrooms
-
Bathrooms1.75 Bathrooms
-
Lot548 sqft Lot
-
Lot Size SourceCounty Records
-
Lot #Unspecified
-
ProjectUnspecified
-
Total StoriesUnspecified
-
BasementNone
-
Sqft SourceBuilder Plan Set
-
2025 Property Taxes$1 / year
-
No Senior Exemption
-
CountyKing County
-
Parcel #TBD1104A
-
County WebsiteUnspecified
-
County Parcel Map
-
County GIS Map
-
AboutCounty links provided by Mainview LLC
-
School DistrictSeattle
-
ElementaryMadrona Elementary
-
MiddleMeany Mid
-
High SchoolGarfield High
-
HOA Dues$1 / month
-
Fees AssessedMonthly
-
HOA Dues IncludeUnspecified
-
HOA Contact1106 34TH AVE HOMEOWNERS' ASSOCIATION 425-487-1038
-
Management Contact
-
Community FeaturesCCRs
-
NameUnspecified
-
Units in ComplexUnspecified
-
Units in BuildingUnspecified
-
Stories in BuildingUnspecified
-
CoveredUnspecified
-
TypesOff Street
-
Has GarageNo
-
Mountain(s)
Territorial
-
Year Built2025
-
New ConstructionYes
-
Construction StateUnspecified
-
Home BuilderAshworth Homes
-
IncludesDuctless
-
IncludesDuctless
Radiant
Wall Unit(s)
-
FlooringCeramic Tile
Engineered Hardwood
Carpet -
FeaturesBath Off Primary
Double Pane/Storm Window
High Tech Cabling
Walk-In Closet(s)
Water Heater
-
Lot FeaturesAlley
Curbs
Paved
Sidewalk -
Site FeaturesRooftop Deck
-
IncludedDishwasher(s)
Refrigerator(s)
Stove(s)/Range(s)
-
3rd Party Approval Required)No
-
Bank Owned (REO)No
-
Complex FHA AvailabilityUnspecified
-
Potential TermsCash Out
Conventional
VA Loan
-
EnergyElectric
-
SewerSewer Connected
-
Water SourcePublic
-
WaterfrontNo
-
Air Conditioning (A/C)Yes
-
Buyer Broker's Compensation2.5%
-
MLS Area #Area 390
-
Number of Photos19
-
Last Modification TimeMonday, October 6, 2025 8:46 AM
-
System Listing ID5469103
-
First For Sale2025-08-06 13:59:32
Listing details based on information submitted to the MLS GRID as of Monday, October 6, 2025 8:46 AM.
All data is obtained from various
sources and may not have been verified by broker or MLS GRID. Supplied Open House Information is subject to change without notice. All information should be independently reviewed and verified for accuracy. Properties may or may not be listed by the office/agent presenting the information.
View
Sort
Sharing
For Sale
62 Days Online
$1,150,000
3 BR
1.75 BA
1,586 SQFT
Offer Review: Anytime
NWMLS #2417821.
Xi Peng,
Windermere RE/Capitol Hill,Inc
|
Listing information is provided by the listing agent except as follows: BuilderB indicates
that our system has grouped this listing under a home builder name that doesn't match
the name provided
by the listing broker. DevelopmentD indicates
that our system has grouped this listing under a development name that doesn't match the name provided
by the listing broker.

