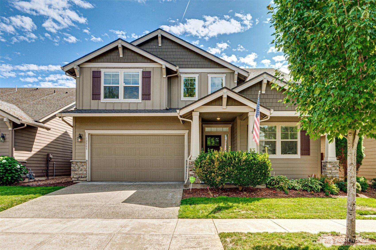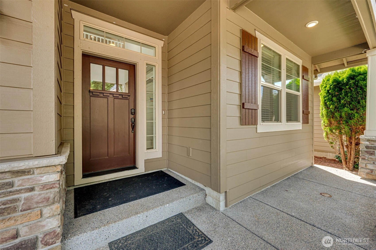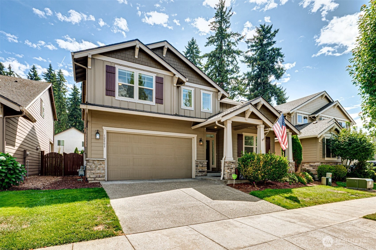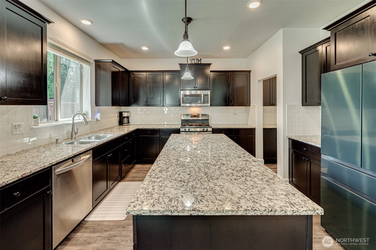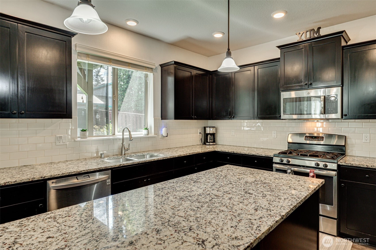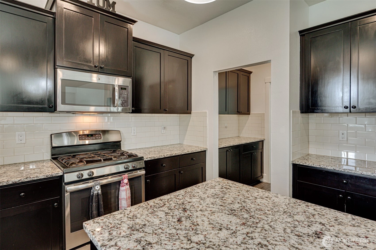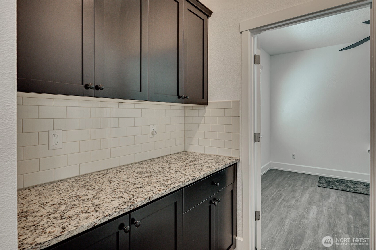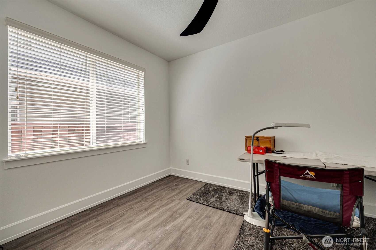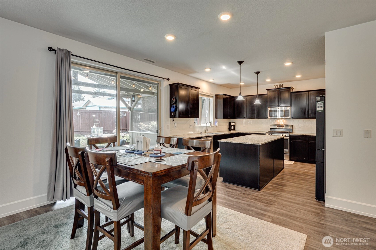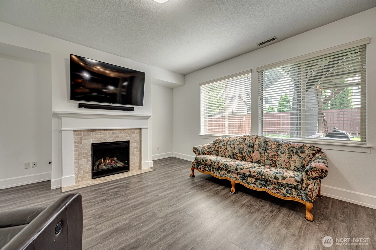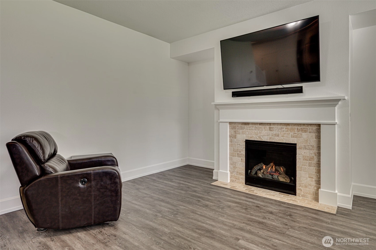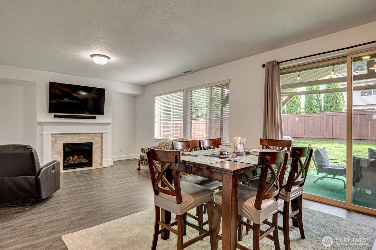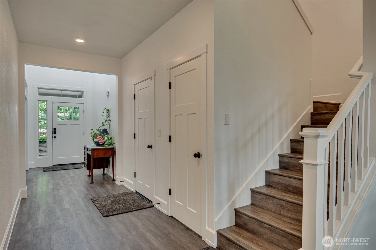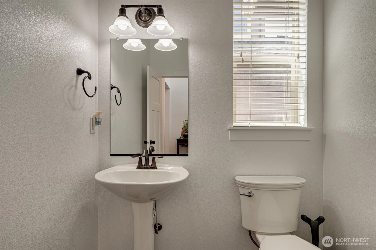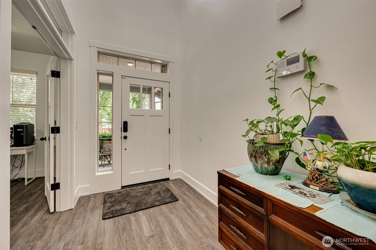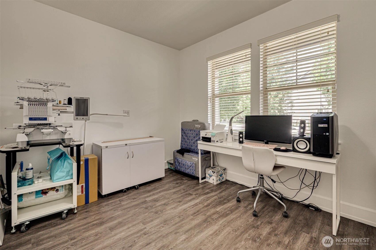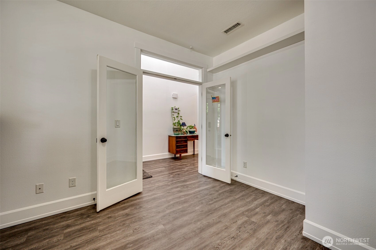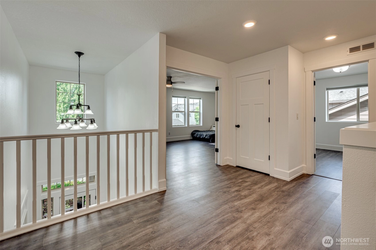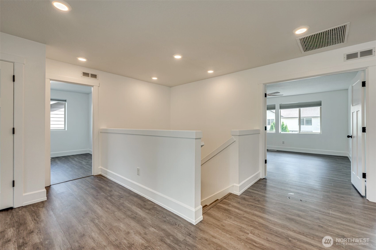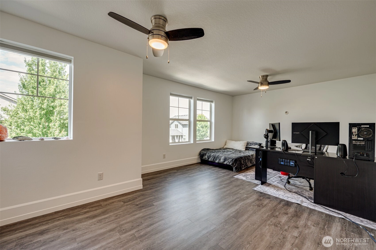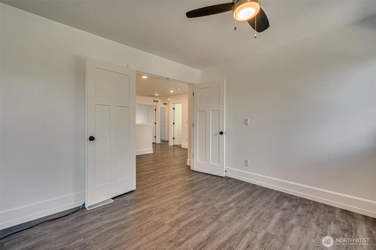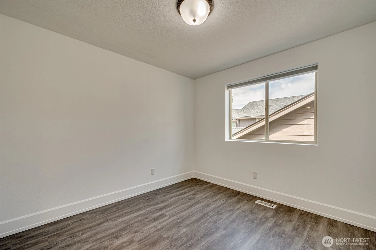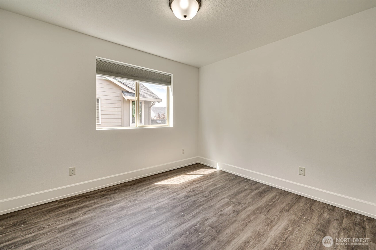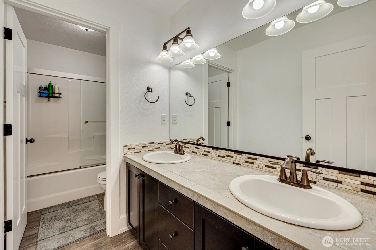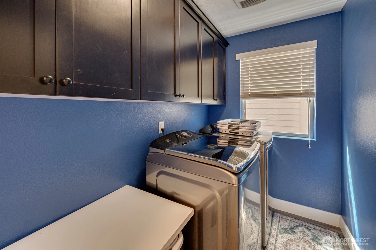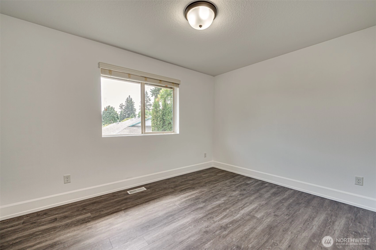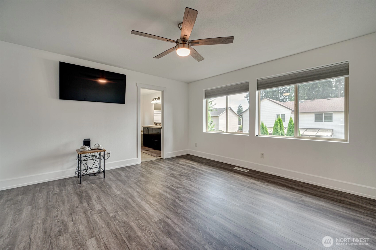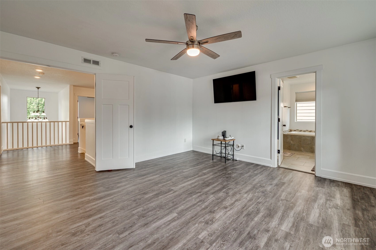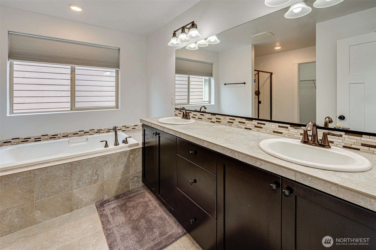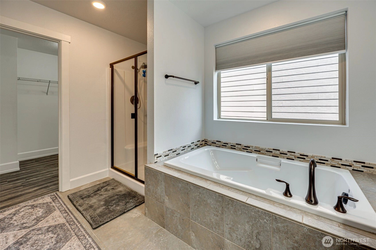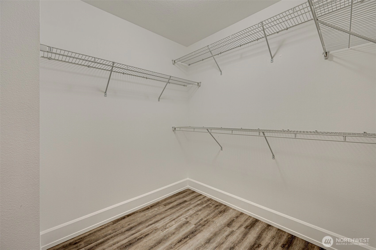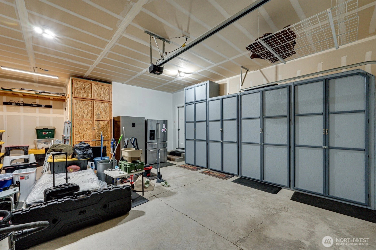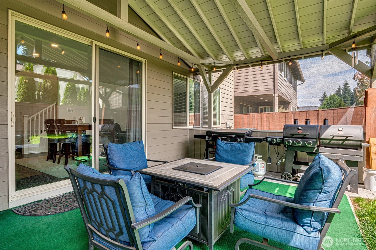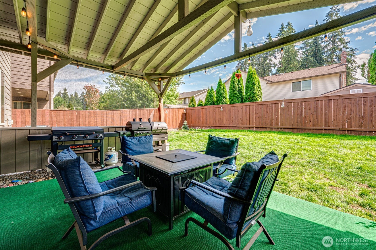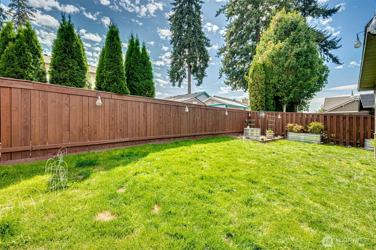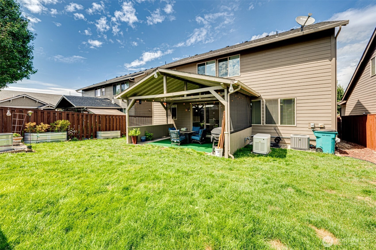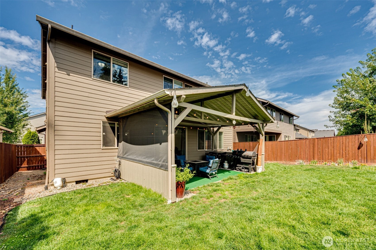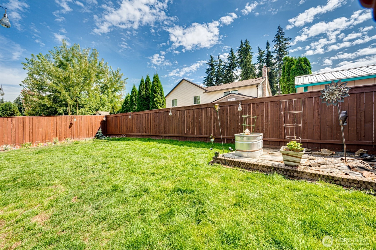- homeHome
- mapHomes For Sale
- Houses Only
- Condos Only
- New Construction
- Waterfront
- Land For Sale
- nature_peopleNeighborhoods
- businessCondo Buildings
Selling with Us
- roofingBuying with Us
About Us
- peopleOur Team
- perm_phone_msgContact Us
- location_cityCity List
- engineeringHome Builder List
- trending_upHome Price Index
- differenceCalculate Value Now
- monitoringAll Stats & Graphs
- starsPopular
- feedArticles
- calculateCalculators
- helpApp Support
- refreshReload App
Version: ...
to
Houses
Townhouses
Condos
Land
Price
to
SQFT
to
Bdrms
to
Baths
to
Lot
to
Yr Built
to
Sold
Listed within...
Listed at least...
Offer Review
New Construction
Waterfront
Short-Sales
REO
Parking
to
Unit Flr
to
Unit Nbr
Types
Listings
Neighborhoods
Complexes
Developments
Cities
Counties
Zip Codes
Neighborhood · Condo · Development
School District
Zip Code
City
County
Builder
Listing Numbers
Broker LAG
Display Settings
Boundary Lines
Labels
View
Sort
For Sale
26 Days Online
$735,000
Originally $750,000
4 Bedrooms
2.5 Bathrooms
2,770 Sqft House
Built 2014
5,058 Sqft Lot
2-Car Garage
HOA Dues $60 / month
Price Improvement! This beautiful 4-bedroom, 2.5-bath home offers 2,770 sq ft of thoughtfully designed living space and includes all appliances—washer, dryer, refrigerator, and more! Great room with 9' ceilings and a cozy gas fireplace. Butler’s pantry and a stunning island kitchen with slab granite countertops, and tile backsplash. Fresh interior paint, new luxury vinyl plank flooring, and updated baseboards give the home a modern, refreshed feel. A bonus room on the main level. Upstairs, the generous bedrooms provide ample space and comfort. There's a 20x20 covered patio ideal for entertaining, along with a fully fenced backyard, and complete with a whole-house backup generator for added peace of mind.
Offer Review
Will review offers when submitted
Listing source NWMLS MLS #
2417775
Listed by
Ryan Watkins,
Keller Williams-Premier Prtnrs
We don't currently have a buyer representative
in this area. To be sure that you're getting objective advice, we always suggest buyers work with their
own agent, someone who is not affiliated with the seller.
SECOND
BDRM
BDRM
BDRM
BDRM
FULL
BATH
BATH
FULL
BATH
BATH
MAIN
½
BATH
Aug 28, 2025
Price Reduction arrow_downward
$735,000
NWMLS #2417775
Aug 06, 2025
Listed
$750,000
NWMLS #2417775
-
StatusFor Sale
-
Price$735,000
-
Original Price$750,000
-
List DateAugust 6, 2025
-
Last Status ChangeAugust 6, 2025
-
Last UpdateAugust 29, 2025
-
Days on Market26 Days
-
Cumulative DOM26 Days
-
$/sqft (Total)$265/sqft
-
$/sqft (Finished)$265/sqft
-
Listing Source
-
MLS Number2417775
-
Listing BrokerRyan Watkins
-
Listing OfficeKeller Williams-Premier Prtnrs
-
Principal and Interest$3,853 / month
-
HOA$60 / month
-
Property Taxes$390 / month
-
Homeowners Insurance$147 / month
-
TOTAL$4,450 / month
-
-
based on 20% down($147,000)
-
and a6.85% Interest Rate
-
About:All calculations are estimates only and provided by Mainview LLC. Actual amounts will vary.
-
Sqft (Total)2,770 sqft
-
Sqft (Finished)2,770 sqft
-
Sqft (Unfinished)None
-
Property TypeHouse
-
Sub Type2 Story
-
Bedrooms4 Bedrooms
-
Bathrooms2.5 Bathrooms
-
Lot5,058 sqft Lot
-
Lot Size Sourcepublic record
-
Lot #49
-
ProjectUnspecified
-
Total Stories2 stories
-
BasementNone
-
Sqft SourceTax Report
-
2024 Property Taxes$4,675 / year
-
No Senior Exemption
-
CountyClark County
-
Parcel #986033141
-
County WebsiteUnspecified
-
County Parcel MapUnspecified
-
County GIS MapUnspecified
-
AboutCounty links provided by Mainview LLC
-
School DistrictBattle Ground
-
ElementaryMaple Grove Primary
-
MiddleLaurin Middle
-
High SchoolPrairie High
-
HOA Dues$60 / month
-
Fees AssessedMonthly
-
HOA Dues IncludeUnspecified
-
HOA ContactVictoria Chai 503-332-2047
-
Management Contact
-
Covered2-Car
-
TypesDriveway
Attached Garage -
Has GarageYes
-
Nbr of Assigned Spaces2
-
Year Built2014
-
Home BuilderUnspecified
-
IncludesHeat Pump
-
IncludesHeat Pump
-
FlooringVinyl
-
FeaturesCeiling Fan(s)
Dining Room
Fireplace
Walk-In Closet(s)
-
Lot FeaturesPaved
-
Site FeaturesFenced-Partially
Patio
Sprinkler System
-
IncludedDishwasher(s)
Disposal
Dryer(s)
Microwave(s)
Refrigerator(s)
Stove(s)/Range(s)
Washer(s)
-
3rd Party Approval Required)No
-
Bank Owned (REO)No
-
Complex FHA AvailabilityUnspecified
-
Potential TermsConventional
FHA
VA Loan
-
EnergyNatural Gas
-
SewerSewer Connected
-
Water SourcePublic
-
WaterfrontNo
-
Air Conditioning (A/C)Yes
-
Buyer Broker's CompensationUnspecified
-
MLS Area #Area 1062
-
Number of Photos38
-
Last Modification TimeThursday, August 28, 2025 6:12 PM
-
System Listing ID5469175
-
Price Reduction2025-08-28 18:19:02
-
First For Sale2025-08-06 15:29:40
Listing details based on information submitted to the MLS GRID as of Thursday, August 28, 2025 6:12 PM.
All data is obtained from various
sources and may not have been verified by broker or MLS GRID. Supplied Open House Information is subject to change without notice. All information should be independently reviewed and verified for accuracy. Properties may or may not be listed by the office/agent presenting the information.
View
Sort
Sharing
For Sale
26 Days Online
$735,000
▼ Price Reduction $15K
4 BR
2.5 BA
2,770 SQFT
Offer Review: Anytime
NWMLS #2417775.
Ryan Watkins,
Keller Williams-Premier Prtnrs
|
Listing information is provided by the listing agent except as follows: BuilderB indicates
that our system has grouped this listing under a home builder name that doesn't match
the name provided
by the listing broker. DevelopmentD indicates
that our system has grouped this listing under a development name that doesn't match the name provided
by the listing broker.

